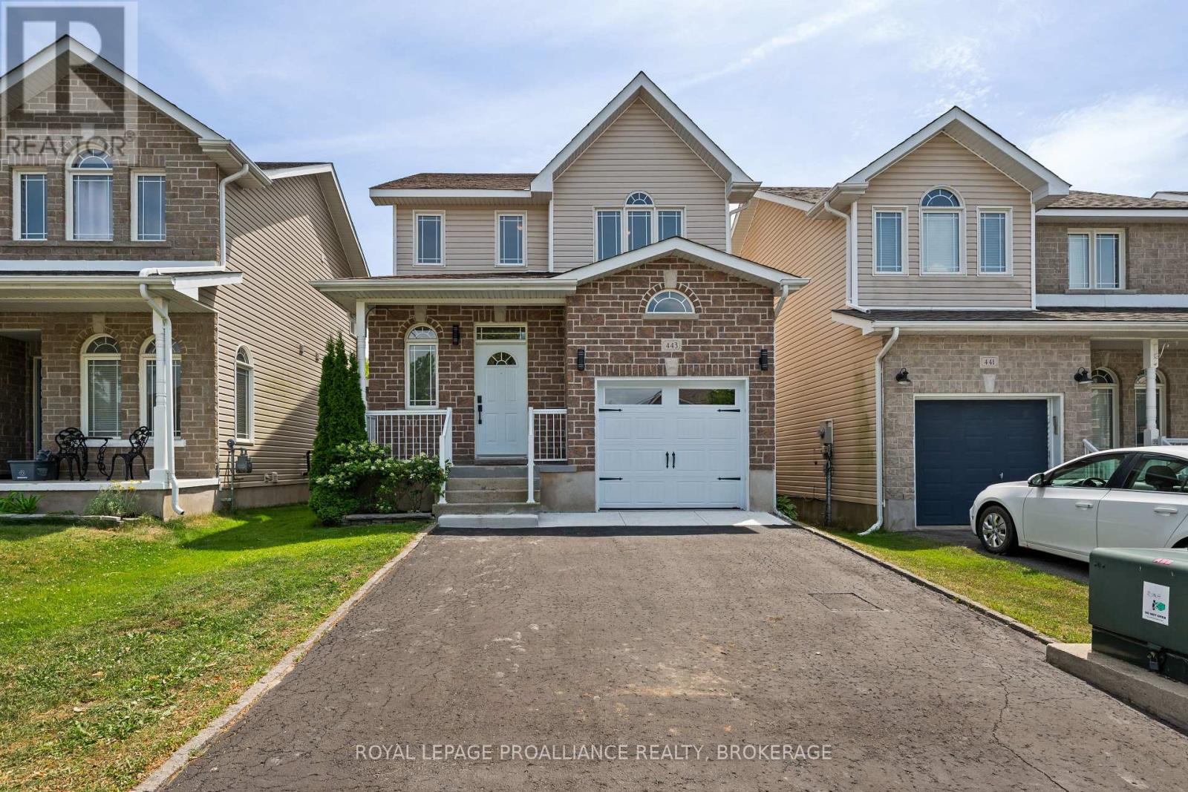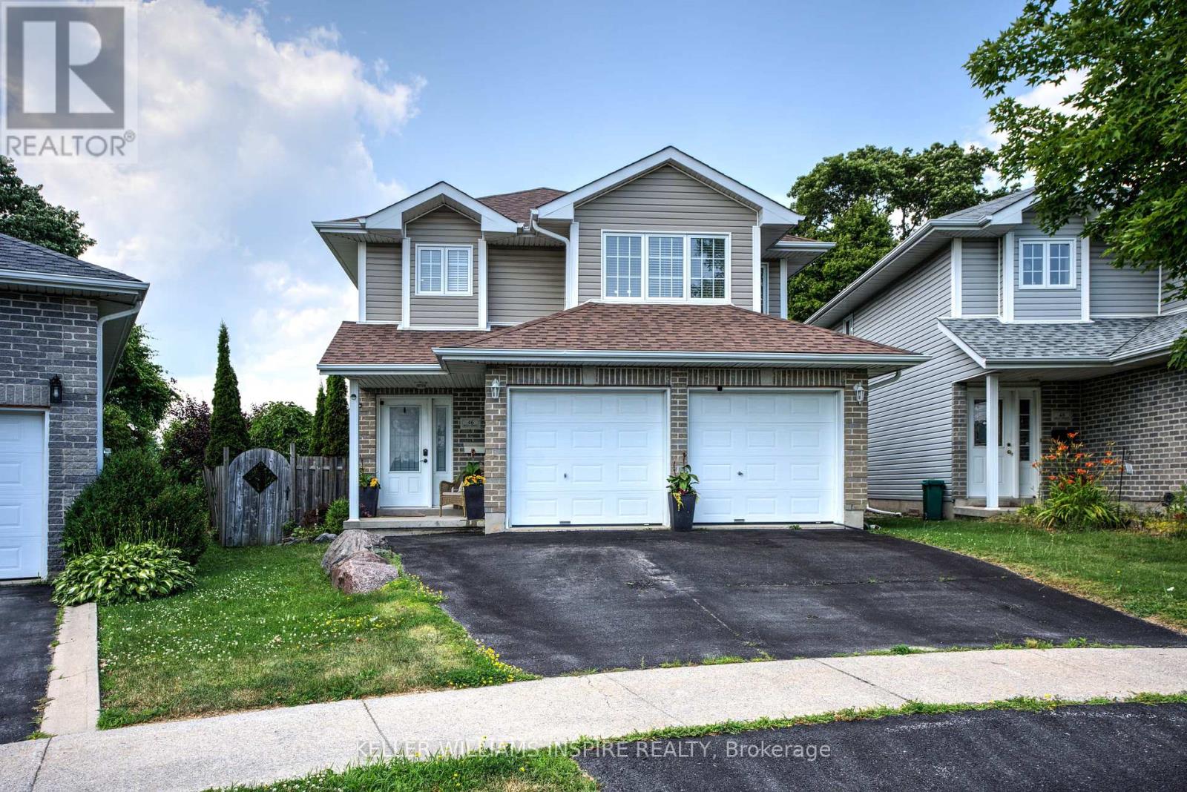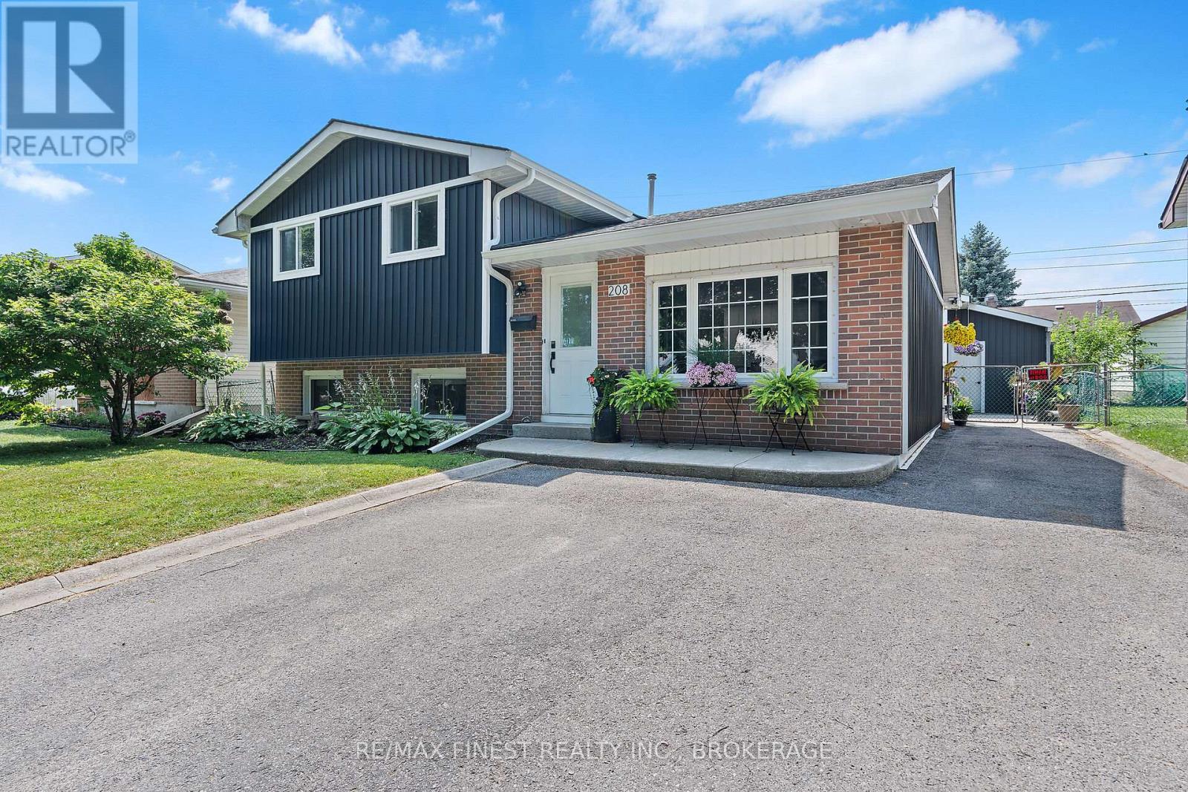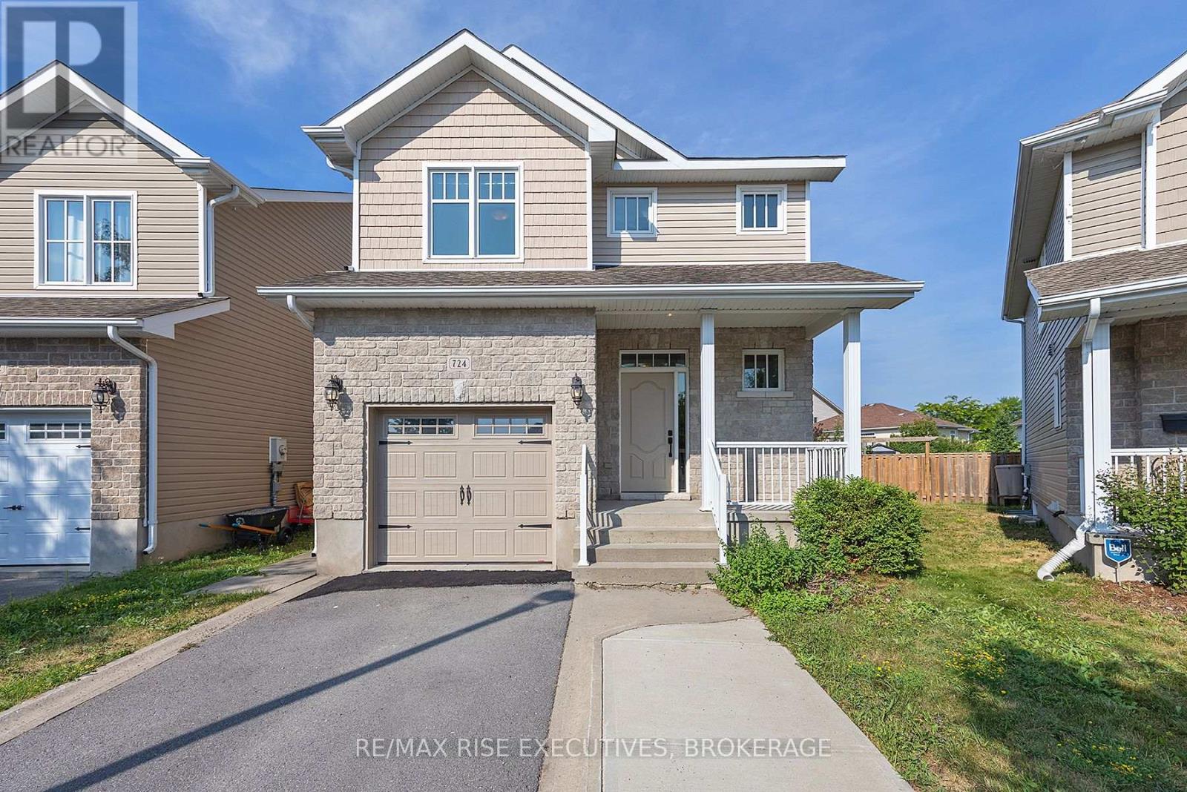Free account required
Unlock the full potential of your property search with a free account! Here's what you'll gain immediate access to:
- Exclusive Access to Every Listing
- Personalized Search Experience
- Favorite Properties at Your Fingertips
- Stay Ahead with Email Alerts





$624,900
443 MAUREEN STREET
Kingston, Ontario, Ontario, K7K7M2
MLS® Number: X12282662
Property description
Welcome to 443 Maureen Street a well-maintained two-storey home offering a bright, functional layout in the highly sought after family-friendly neighbourhood of Greenwood Park. Step inside to find an inviting main floor showcasing an open-concept living & dining space, a modern kitchen with newer stainless steel appliances, & patio doors leading to a fully fenced backyard with a raised deck, shed, & garden bed perfect for outdoor enjoyment. Upstairs you'll find three spacious bedrooms, the primary host to a walk-in closet, as well as full 4pc bath & convenient upstairs laundry, while the finished basement adds even more versatility with a large rec room, additional storage, & an updated 3-piece bath. Key updates include a new A/C unit in 2024 & a roof replacement in 2020, providing peace of mind for years to come. Located just a few minutes from CFB Kingston, multiple schools & playgrounds, the 401 Highway, as well as all your desired east end amenities, this home is move-in ready & ideal for growing families.
Building information
Type
*****
Appliances
*****
Basement Development
*****
Basement Type
*****
Construction Style Attachment
*****
Cooling Type
*****
Exterior Finish
*****
Foundation Type
*****
Half Bath Total
*****
Heating Fuel
*****
Heating Type
*****
Size Interior
*****
Stories Total
*****
Utility Water
*****
Land information
Amenities
*****
Fence Type
*****
Sewer
*****
Size Depth
*****
Size Frontage
*****
Size Irregular
*****
Size Total
*****
Rooms
Main level
Dining room
*****
Kitchen
*****
Bathroom
*****
Living room
*****
Foyer
*****
Basement
Other
*****
Bathroom
*****
Recreational, Games room
*****
Utility room
*****
Second level
Primary Bedroom
*****
Bathroom
*****
Bedroom
*****
Bedroom
*****
Laundry room
*****
Main level
Dining room
*****
Kitchen
*****
Bathroom
*****
Living room
*****
Foyer
*****
Basement
Other
*****
Bathroom
*****
Recreational, Games room
*****
Utility room
*****
Second level
Primary Bedroom
*****
Bathroom
*****
Bedroom
*****
Bedroom
*****
Laundry room
*****
Courtesy of ROYAL LEPAGE PROALLIANCE REALTY, BROKERAGE
Book a Showing for this property
Please note that filling out this form you'll be registered and your phone number without the +1 part will be used as a password.






