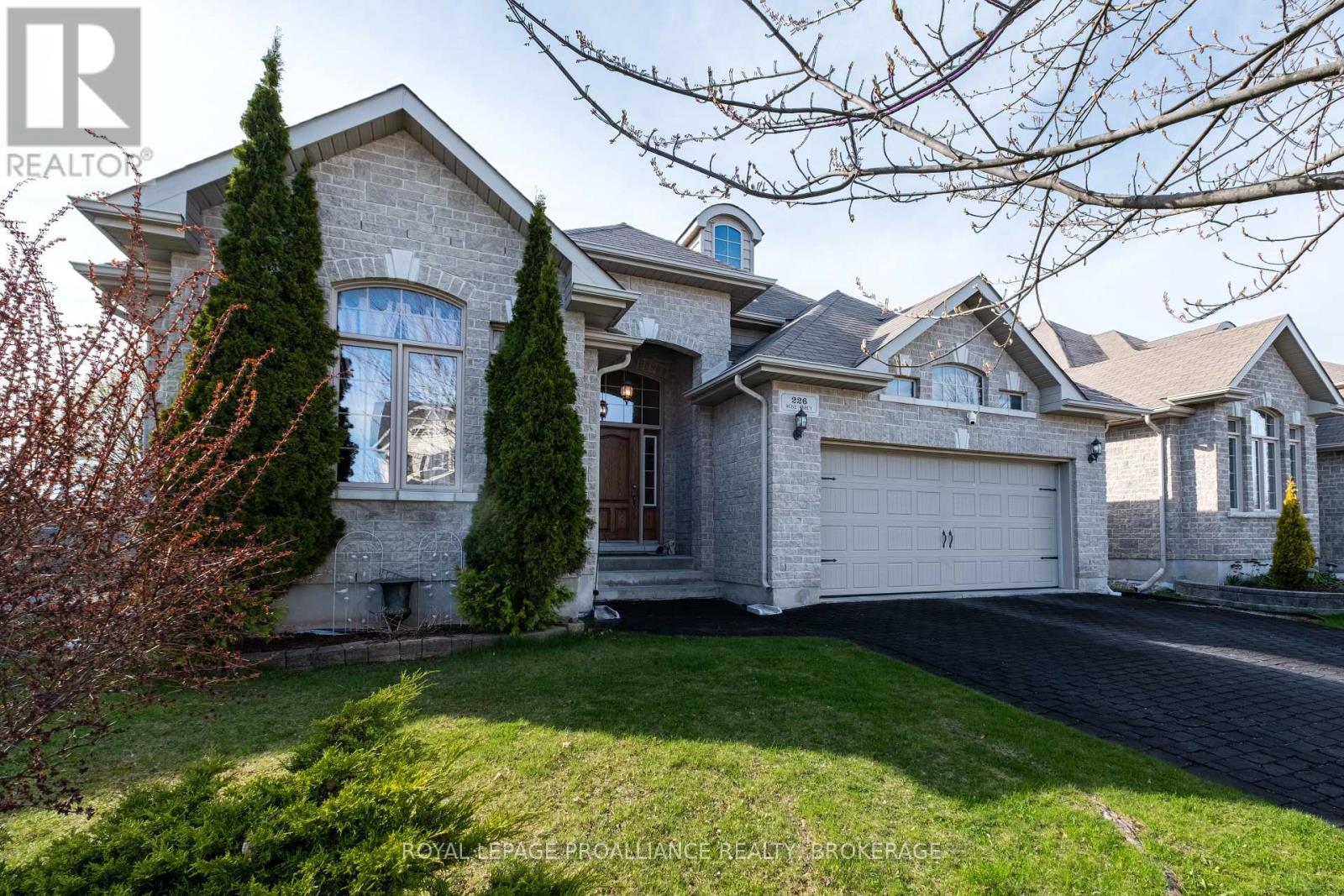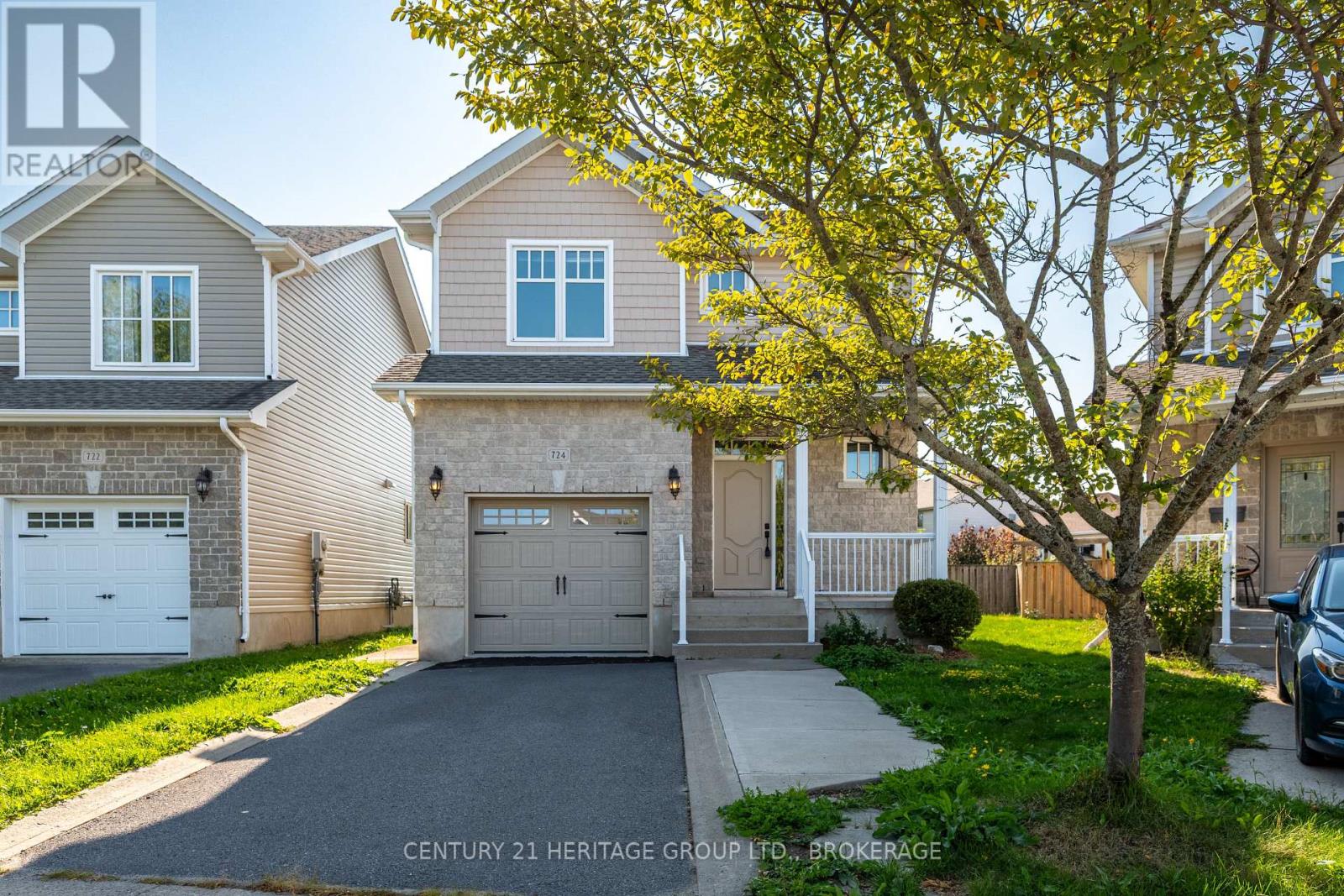Free account required
Unlock the full potential of your property search with a free account! Here's what you'll gain immediate access to:
- Exclusive Access to Every Listing
- Personalized Search Experience
- Favorite Properties at Your Fingertips
- Stay Ahead with Email Alerts
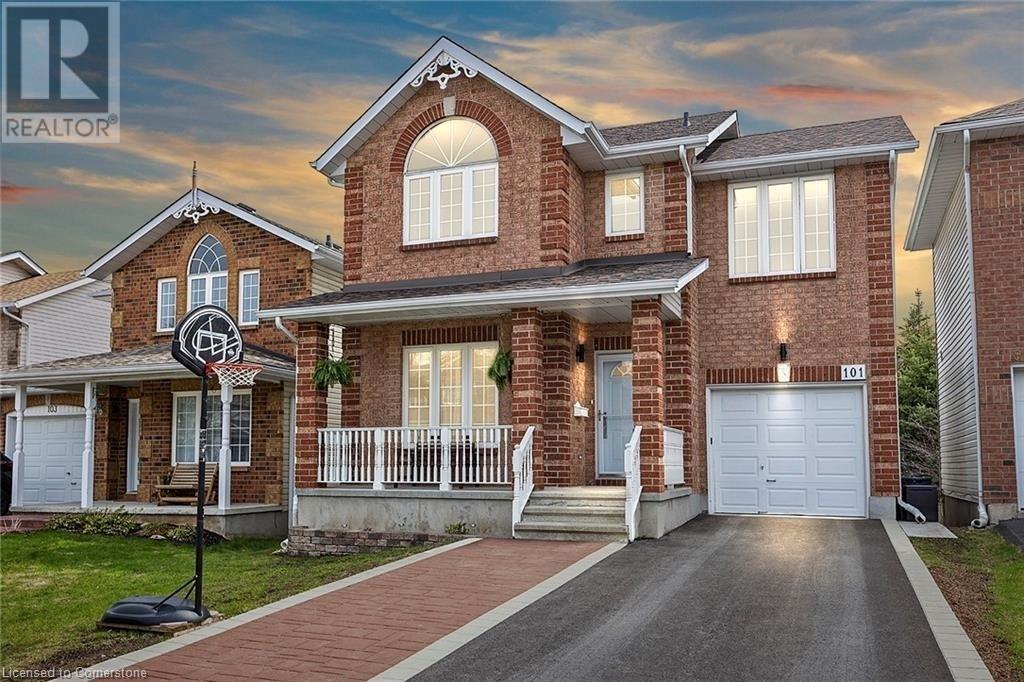
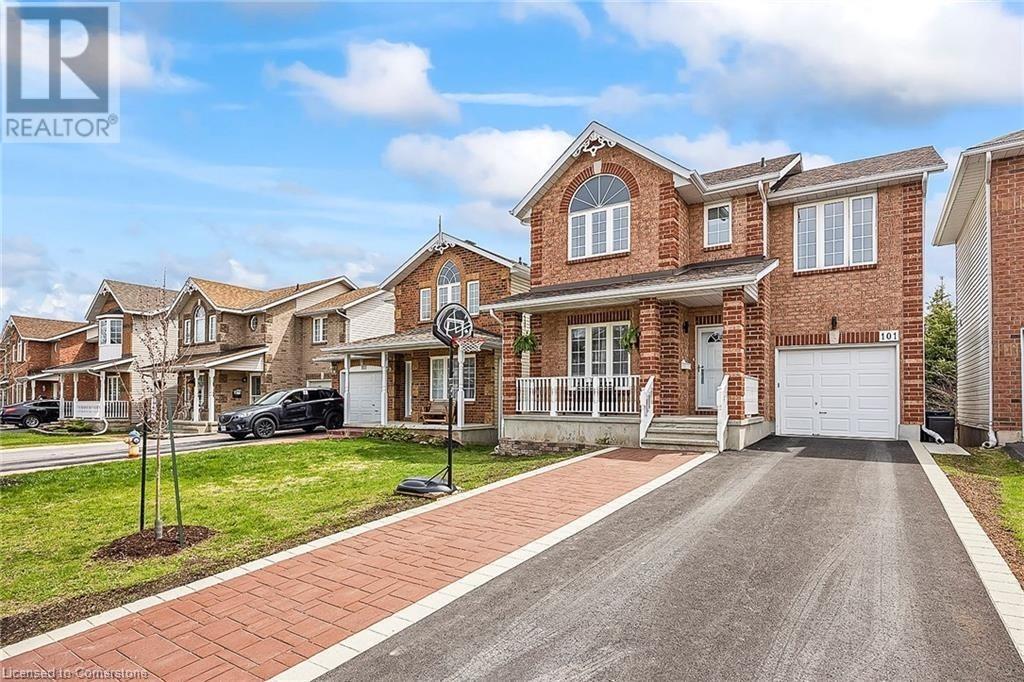
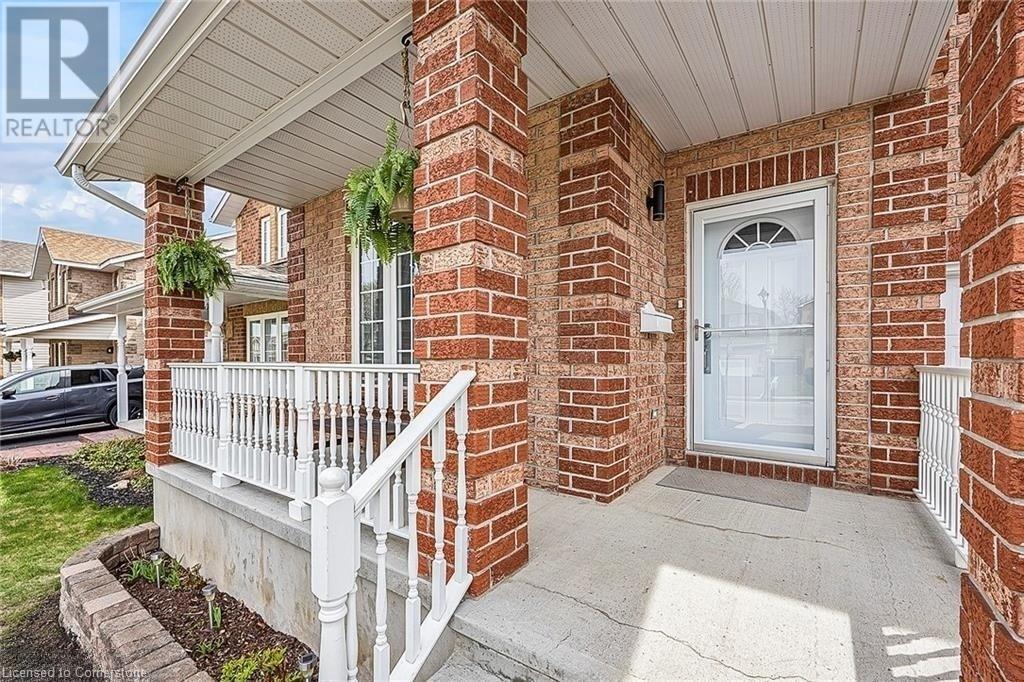
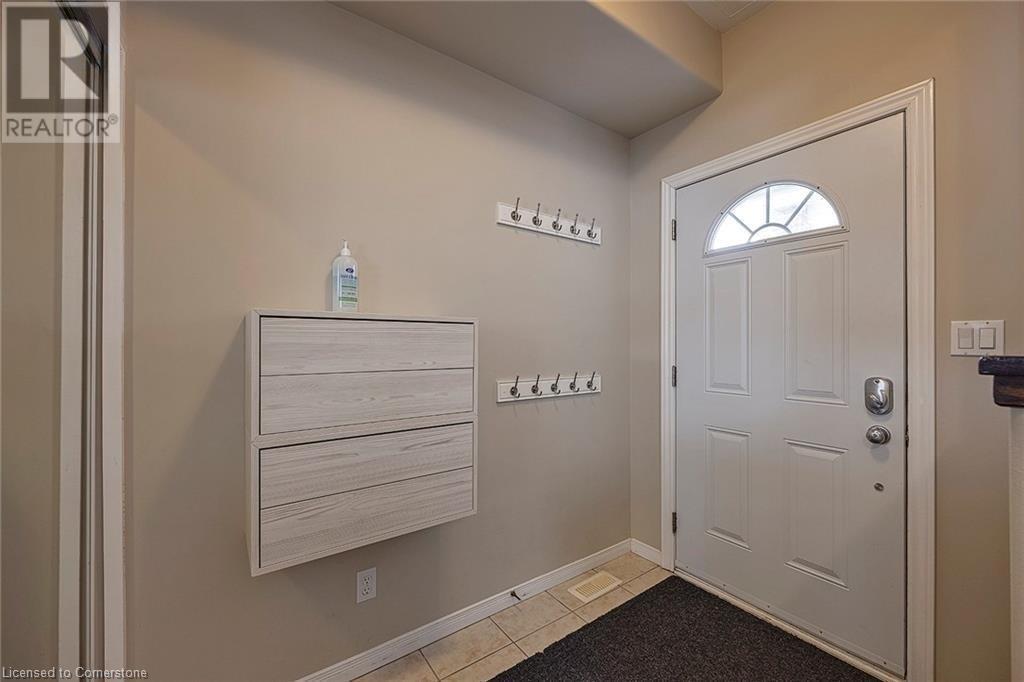
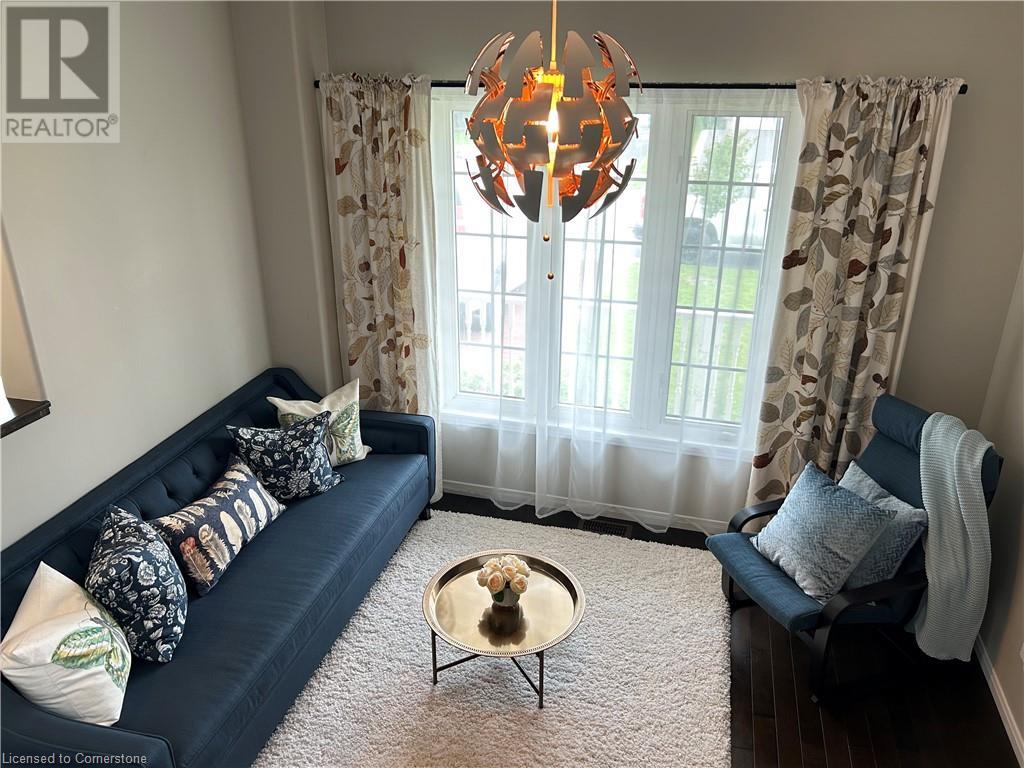
$749,900
101 DALGLEISH Avenue
Kingston, Ontario, Ontario, K7K7E3
MLS® Number: 40740896
Property description
This charming 1800+ Sq. Ft. home is located on the east side near the CFB, RMC, the newest Limestone District Elementary school, great shopping area and a Secondary school. Four bedrooms and 4 bathrooms, featuring a primary bedroom with a bright ensuite. The spacious front porch leads into a foyer with an adjacent cozy sitting room. On your way towards the very spacious living room, with a gas fireplace and cathedral ceiling, you will notice a main floor laundry, an access door to the garage and a convenient 2 piece bathroom. The open concept kitchen has loads of storage space. Bright patio doors give way to the generous deck and pool area. As you head downstairs notice the spacious recreation room, a fourth bedroom and a 3 piece bathroom. The lower level walkout leads to a great entertainment area with a pool and a hot tub. Basement brand new kitchen and 200amp electric panel bring a lot of potential. Walk or cycle on the paved trail that surrounds this sought after community. Bus direct to Queen's University.
Building information
Type
*****
Appliances
*****
Architectural Style
*****
Basement Development
*****
Basement Type
*****
Constructed Date
*****
Construction Material
*****
Construction Style Attachment
*****
Cooling Type
*****
Exterior Finish
*****
Fireplace Present
*****
FireplaceTotal
*****
Fire Protection
*****
Foundation Type
*****
Half Bath Total
*****
Heating Fuel
*****
Heating Type
*****
Size Interior
*****
Stories Total
*****
Utility Water
*****
Land information
Amenities
*****
Fence Type
*****
Sewer
*****
Size Depth
*****
Size Frontage
*****
Size Total
*****
Rooms
Main level
Foyer
*****
Living room
*****
2pc Bathroom
*****
Laundry room
*****
Kitchen
*****
Dining room
*****
Family room
*****
Basement
Foyer
*****
3pc Bathroom
*****
Recreation room
*****
Bedroom
*****
Kitchen
*****
Utility room
*****
Second level
Foyer
*****
Primary Bedroom
*****
Full bathroom
*****
Bedroom
*****
Bedroom
*****
5pc Bathroom
*****
Main level
Foyer
*****
Living room
*****
2pc Bathroom
*****
Laundry room
*****
Kitchen
*****
Dining room
*****
Family room
*****
Basement
Foyer
*****
3pc Bathroom
*****
Recreation room
*****
Bedroom
*****
Kitchen
*****
Utility room
*****
Second level
Foyer
*****
Primary Bedroom
*****
Full bathroom
*****
Bedroom
*****
Bedroom
*****
5pc Bathroom
*****
Main level
Foyer
*****
Living room
*****
2pc Bathroom
*****
Laundry room
*****
Kitchen
*****
Dining room
*****
Family room
*****
Basement
Foyer
*****
3pc Bathroom
*****
Recreation room
*****
Bedroom
*****
Kitchen
*****
Courtesy of 1st Sunshine Realty Inc.
Book a Showing for this property
Please note that filling out this form you'll be registered and your phone number without the +1 part will be used as a password.

