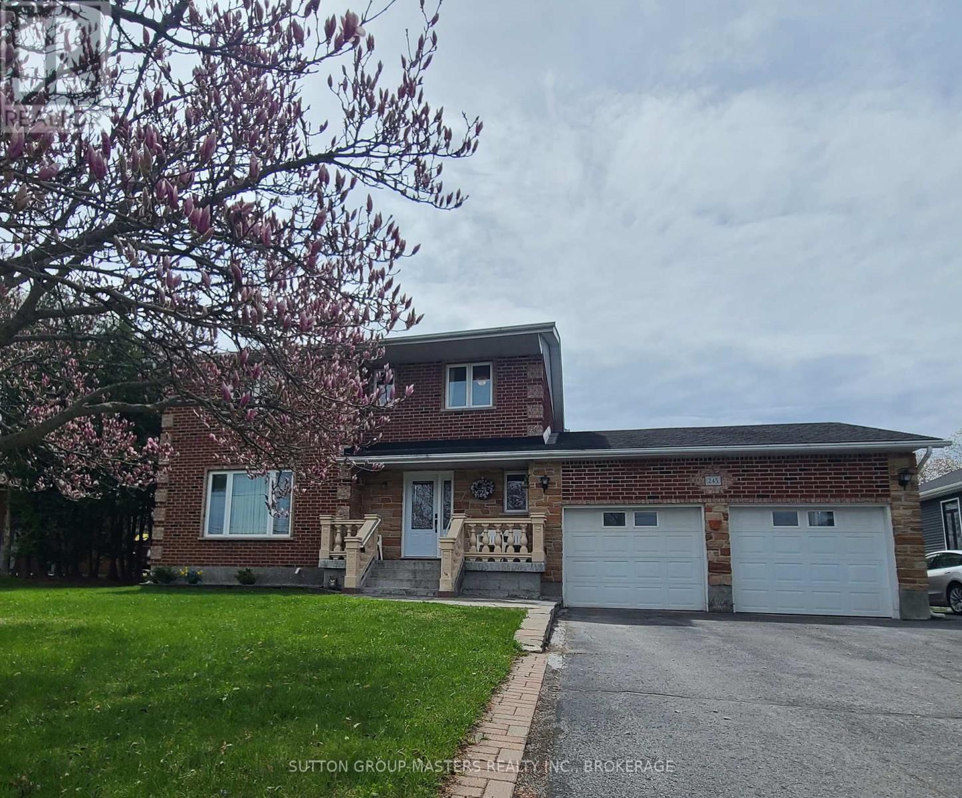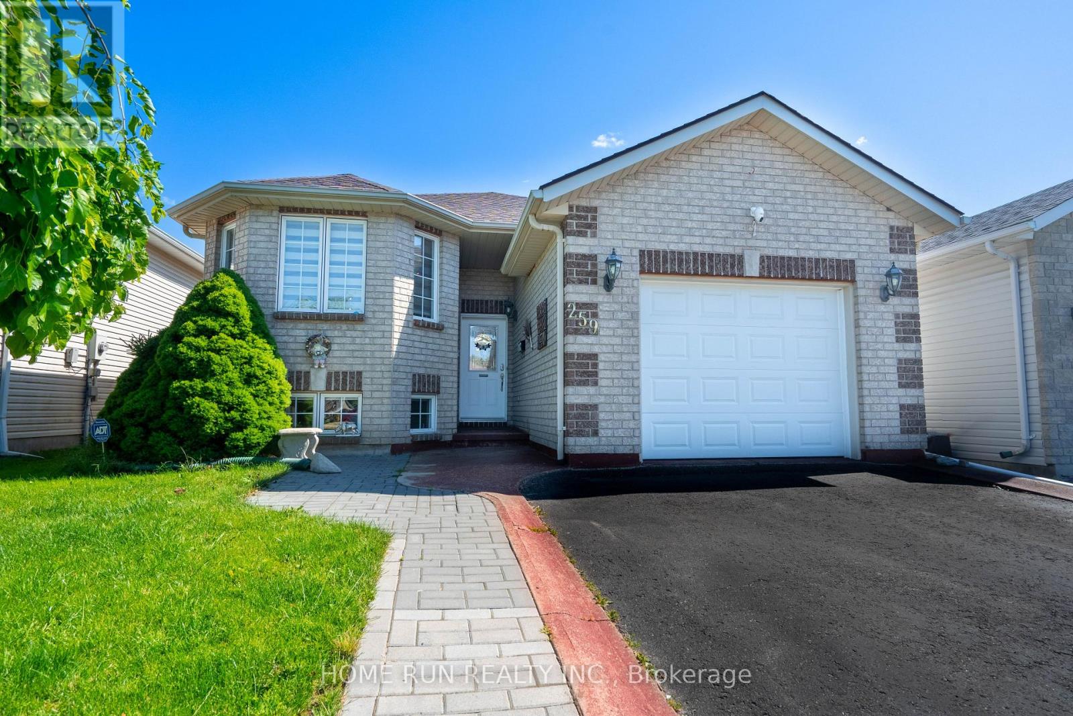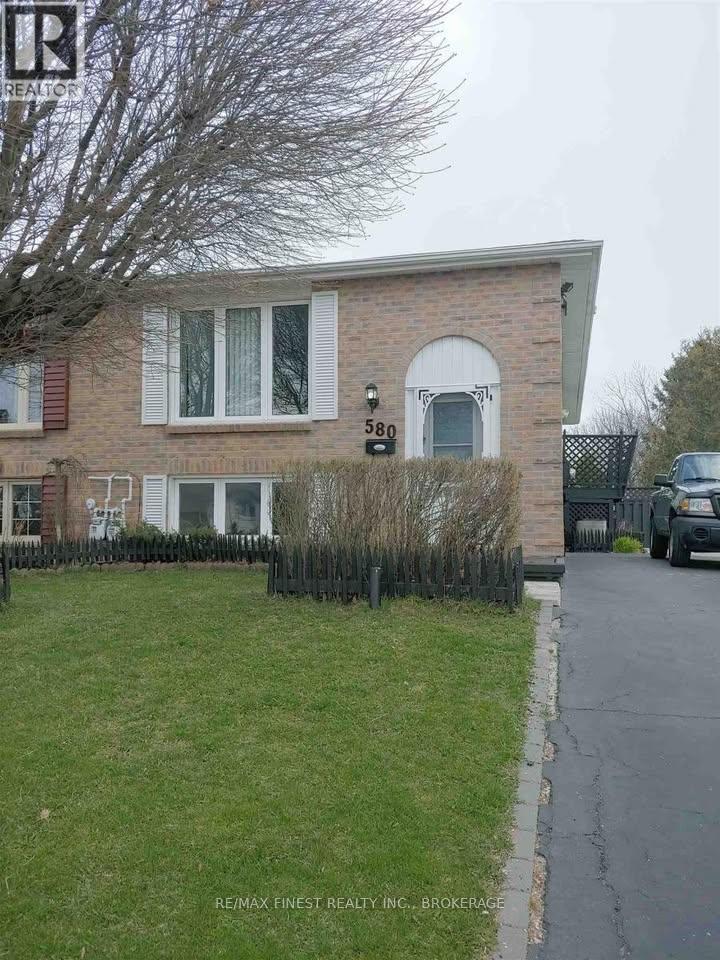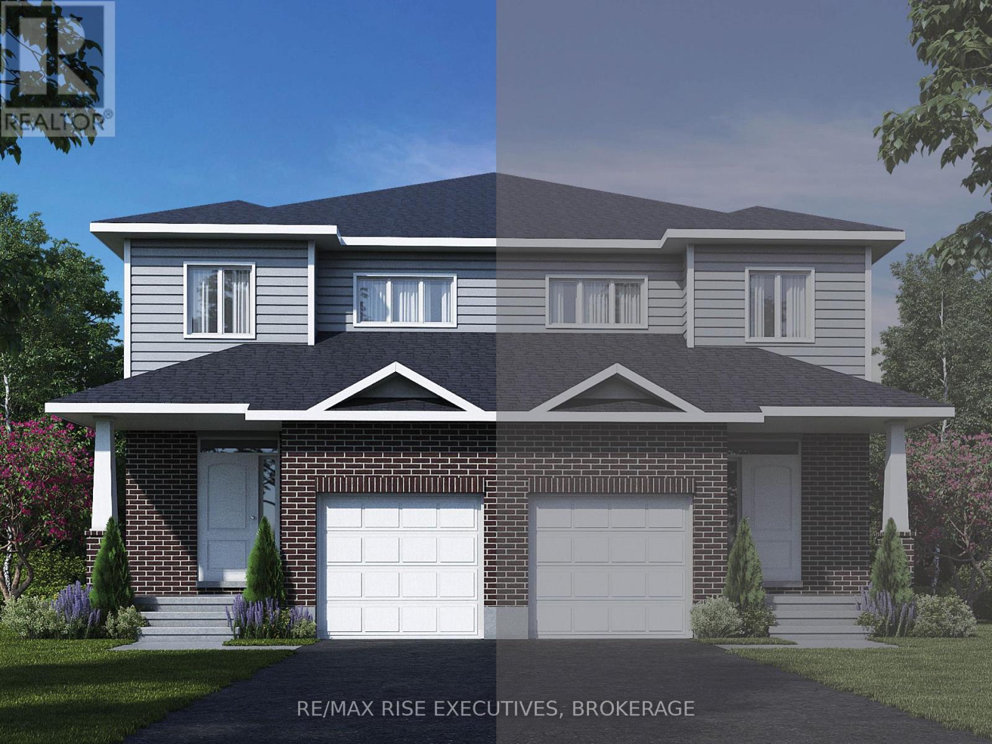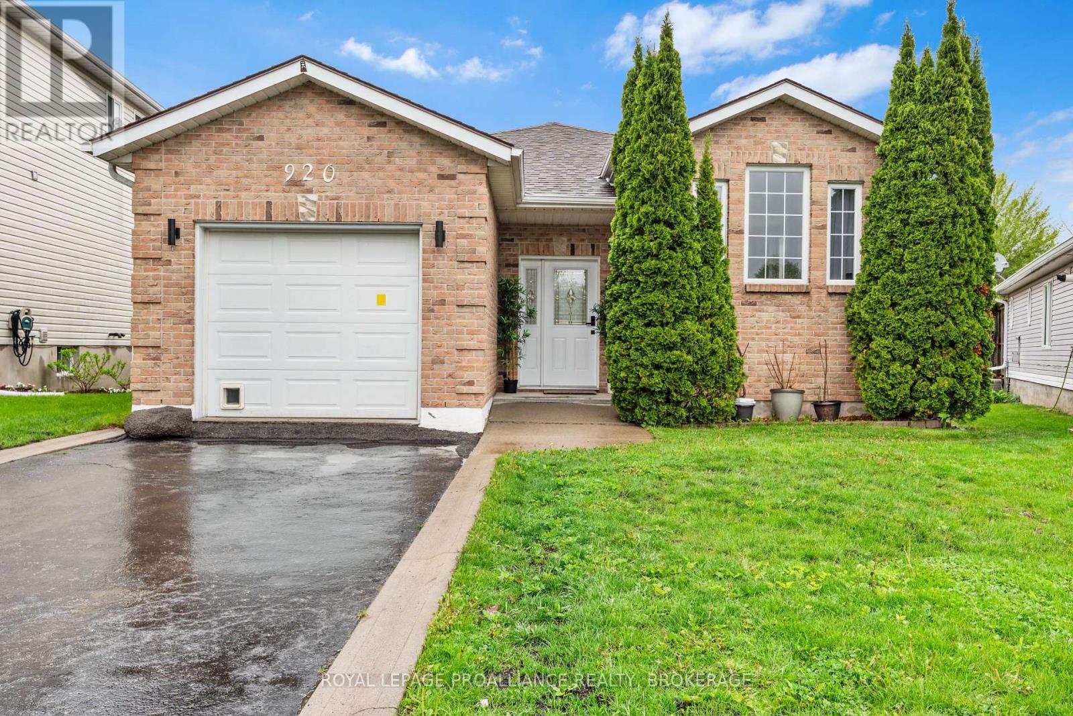Free account required
Unlock the full potential of your property search with a free account! Here's what you'll gain immediate access to:
- Exclusive Access to Every Listing
- Personalized Search Experience
- Favorite Properties at Your Fingertips
- Stay Ahead with Email Alerts
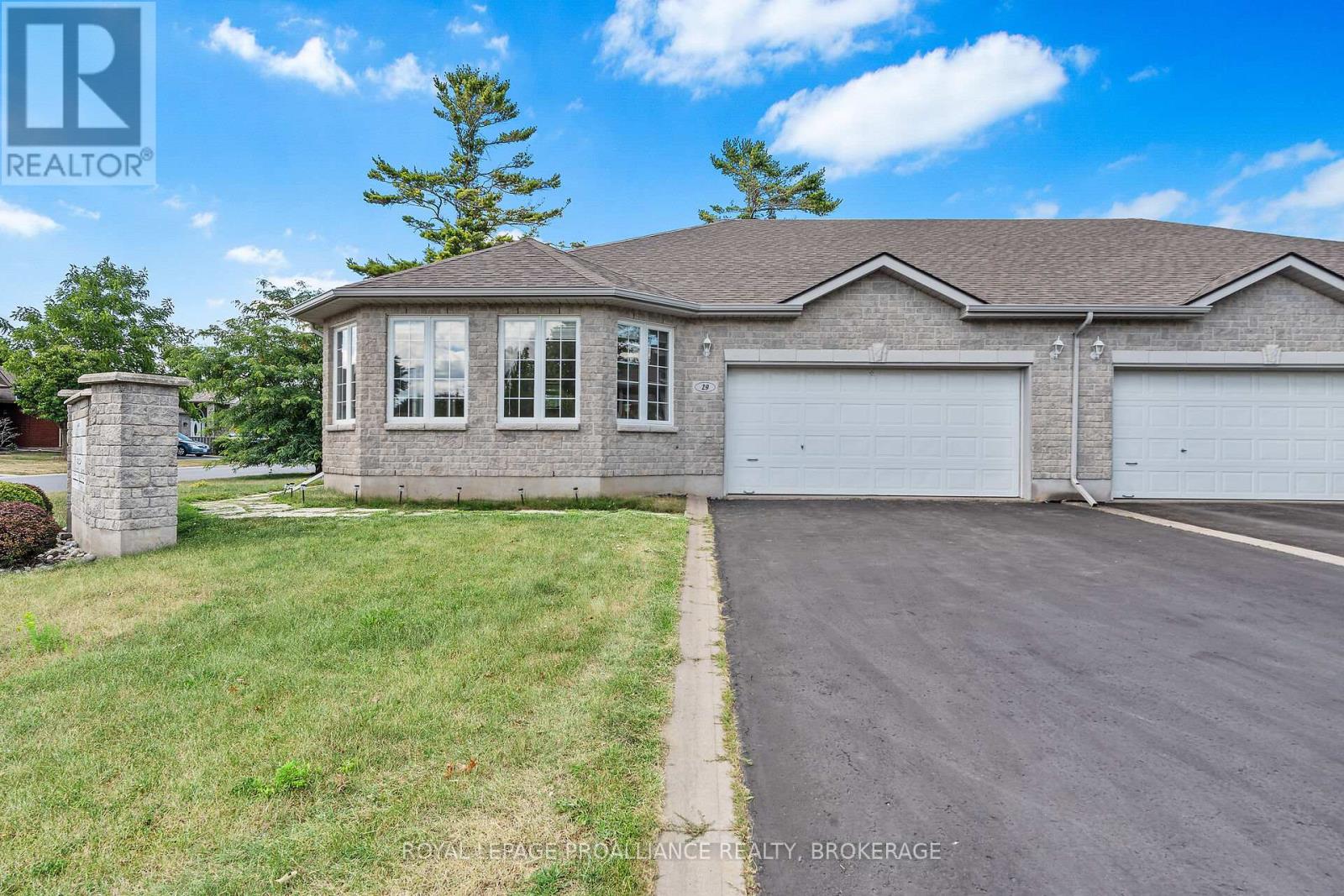
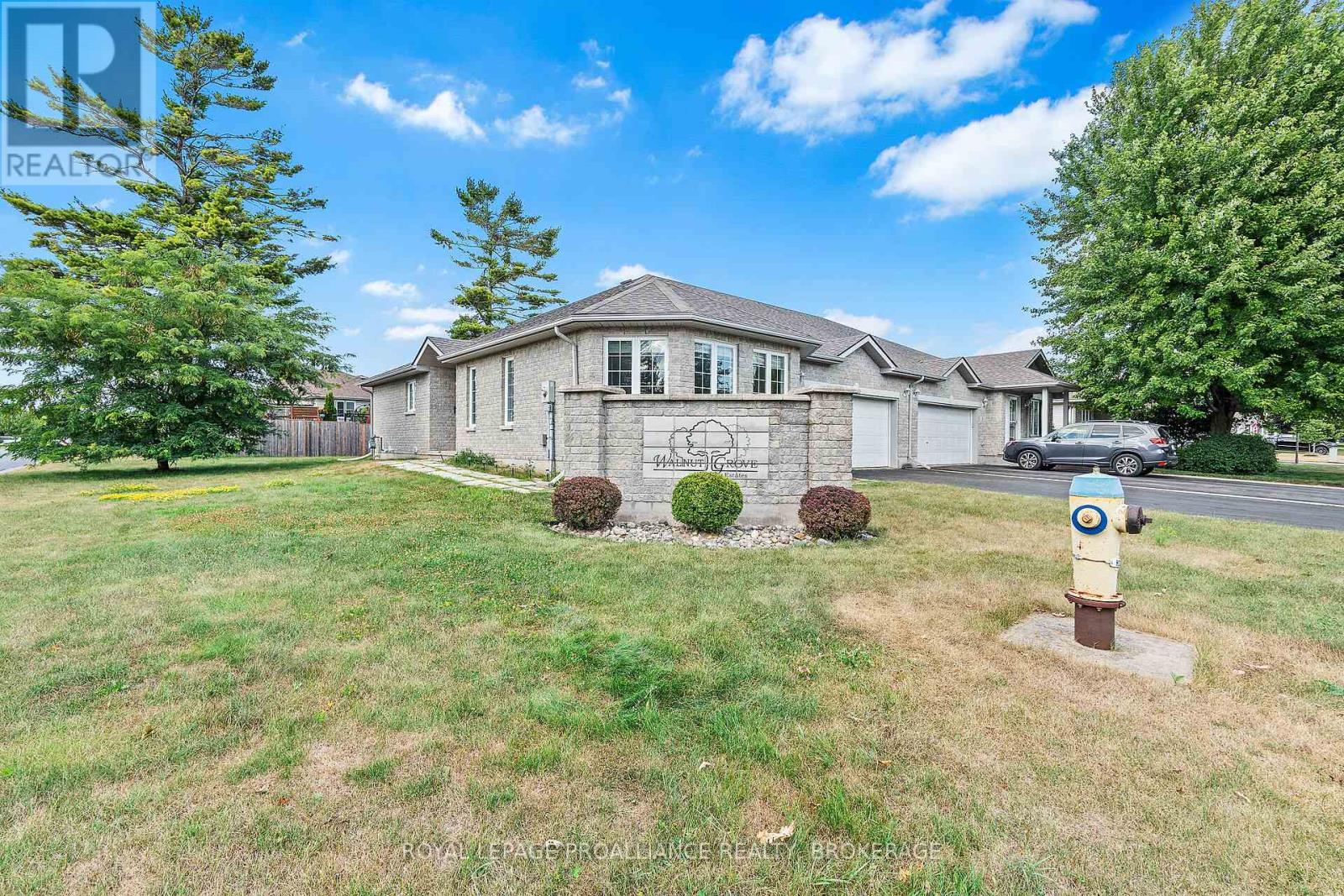


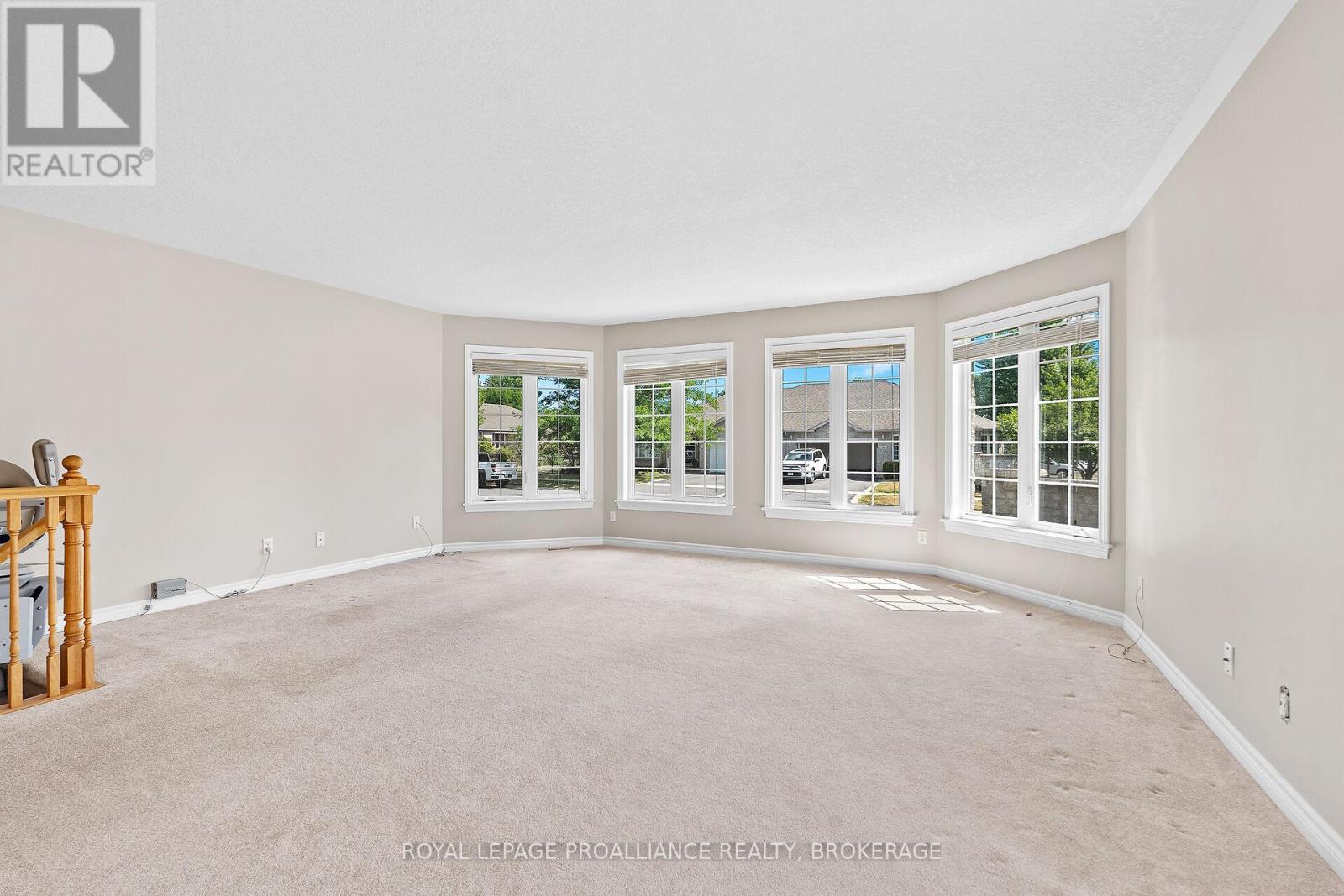
$699,900
29 ELLESMEER AVENUE
Kingston, Ontario, Ontario, K7P3J1
MLS® Number: X12310594
Property description
Welcome to adult lifestyle living at its finest in the highly sought-after Walnut Grove Estates! This beautifully crafted "Magnolia" model by Dacon offers 1532 sq. ft. of well-designed living space in a desirable all-stone end unit. Featuring 2+2 bedrooms and 3 full bathrooms - including a spacious primary ensuite - this home blends comfort with convenience. The main level boasts a bright, open concept living and dining area and a functional eat in kitchen, perfect for entertaining. Step through sliding doors onto a private deck and enjoy a manageable backyard. Downstairs, you'll find a generously sized recreation room, two additional bedrooms, and a full bath - ideal for guests or extended family. The home also includes an attached two-car garage for added ease, accessed from the main floor laundry/mudroom. The home boasts an abundance of storage for all your stuff. Ideally located close to all amenities and public transit, this home offers both convenience and community. We look forward to welcoming you home to Walnut Grove Estates!
Building information
Type
*****
Age
*****
Appliances
*****
Architectural Style
*****
Basement Development
*****
Basement Type
*****
Construction Style Attachment
*****
Cooling Type
*****
Exterior Finish
*****
Foundation Type
*****
Heating Fuel
*****
Heating Type
*****
Size Interior
*****
Stories Total
*****
Utility Water
*****
Land information
Amenities
*****
Fence Type
*****
Sewer
*****
Size Depth
*****
Size Frontage
*****
Size Irregular
*****
Size Total
*****
Rooms
Main level
Living room
*****
Laundry room
*****
Kitchen
*****
Dining room
*****
Primary Bedroom
*****
Bedroom 2
*****
Bathroom
*****
Bathroom
*****
Basement
Bedroom 3
*****
Bathroom
*****
Utility room
*****
Recreational, Games room
*****
Bedroom 4
*****
Main level
Living room
*****
Laundry room
*****
Kitchen
*****
Dining room
*****
Primary Bedroom
*****
Bedroom 2
*****
Bathroom
*****
Bathroom
*****
Basement
Bedroom 3
*****
Bathroom
*****
Utility room
*****
Recreational, Games room
*****
Bedroom 4
*****
Courtesy of ROYAL LEPAGE PROALLIANCE REALTY, BROKERAGE
Book a Showing for this property
Please note that filling out this form you'll be registered and your phone number without the +1 part will be used as a password.
