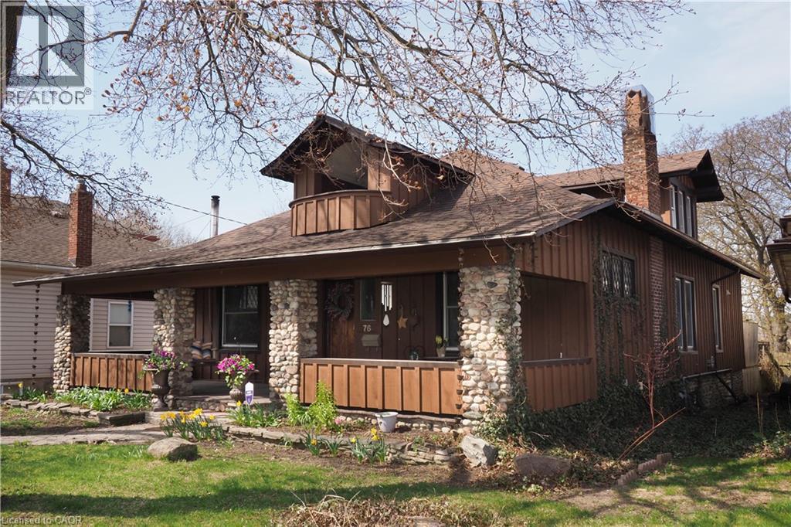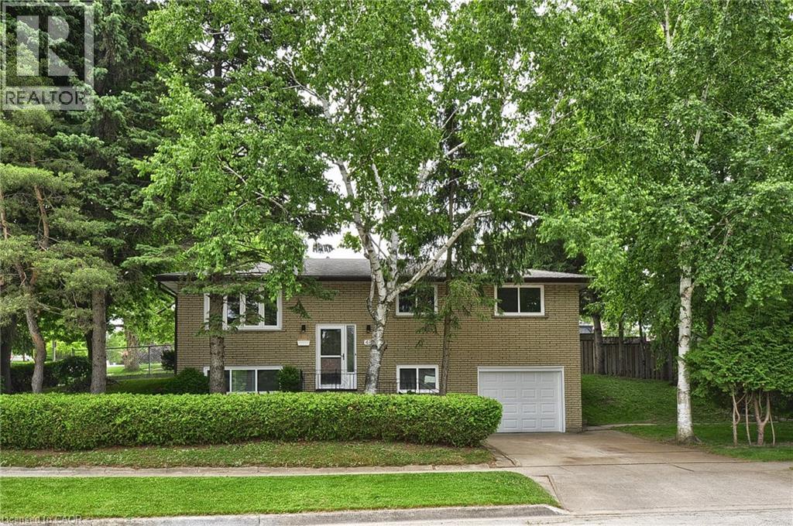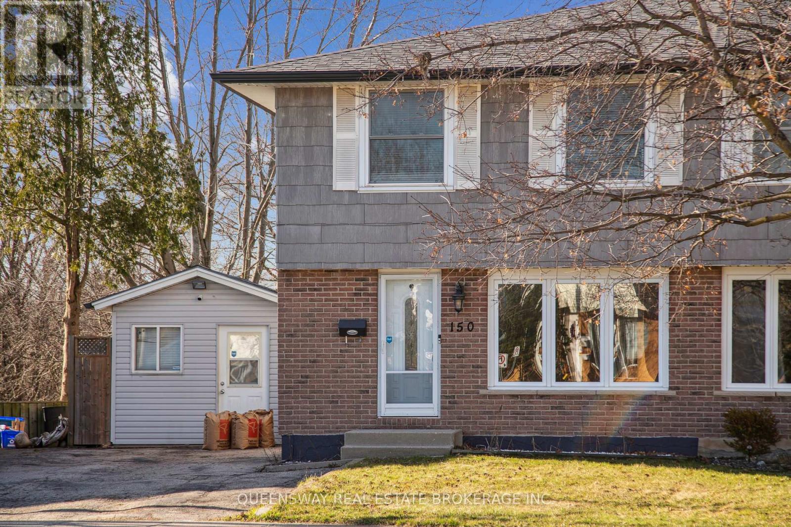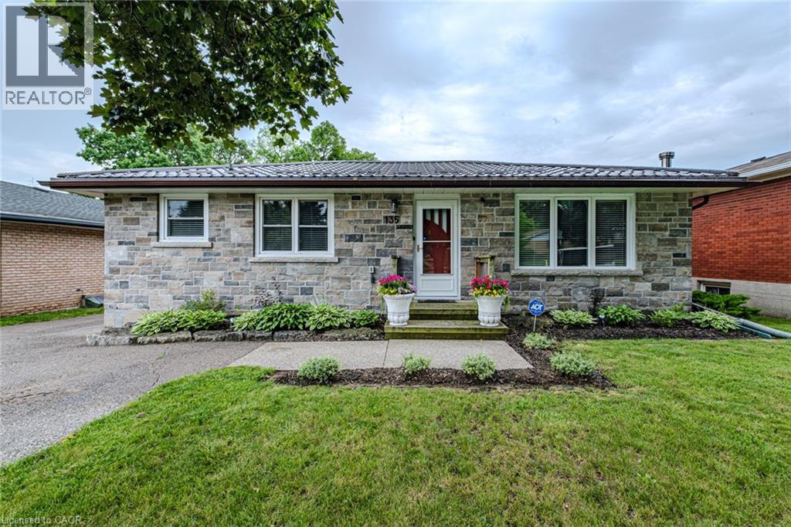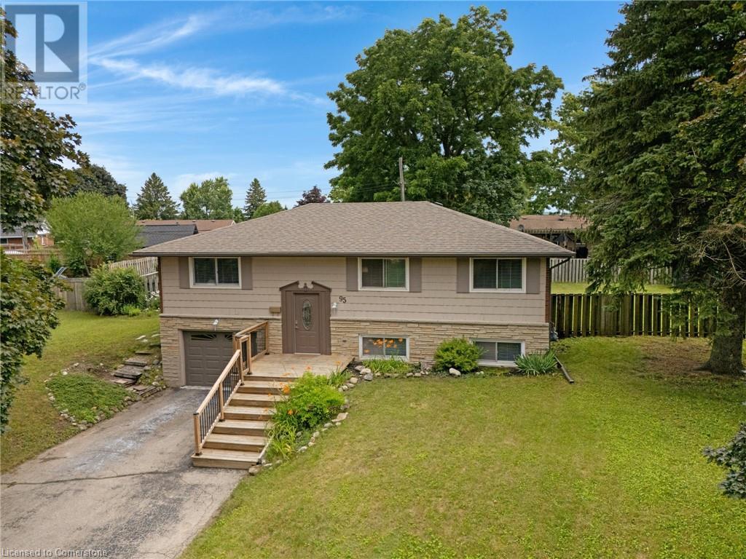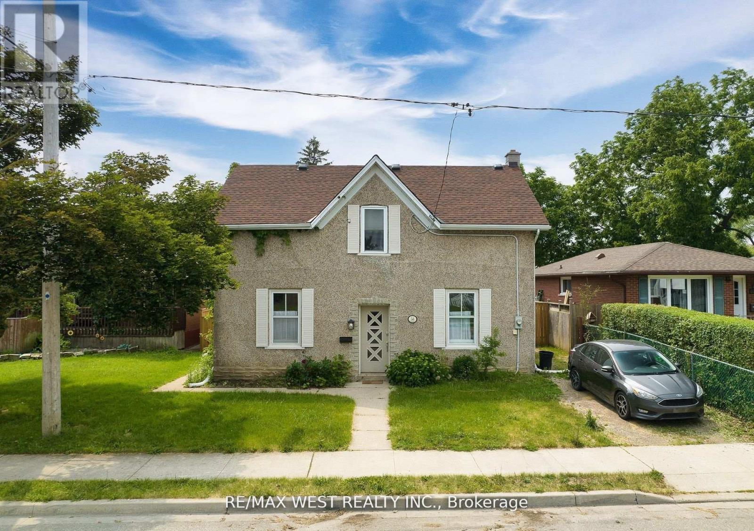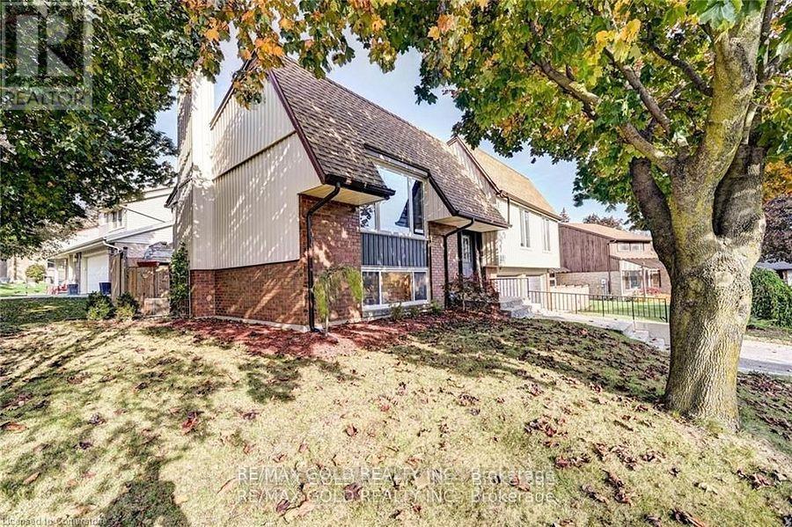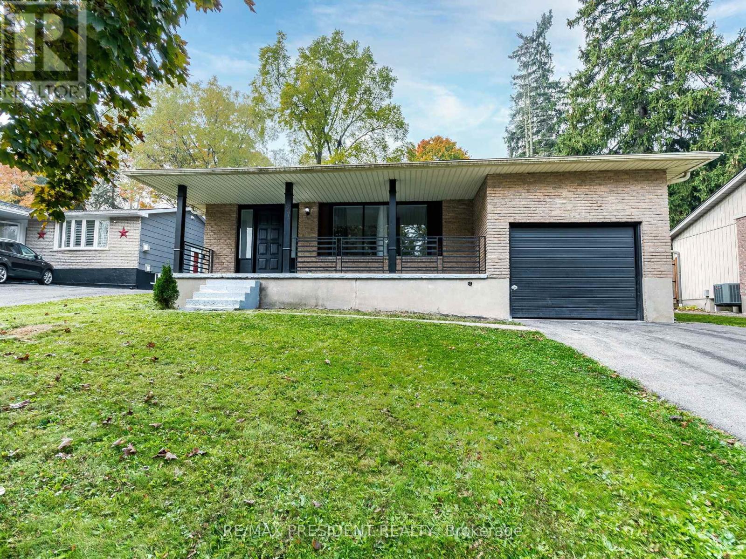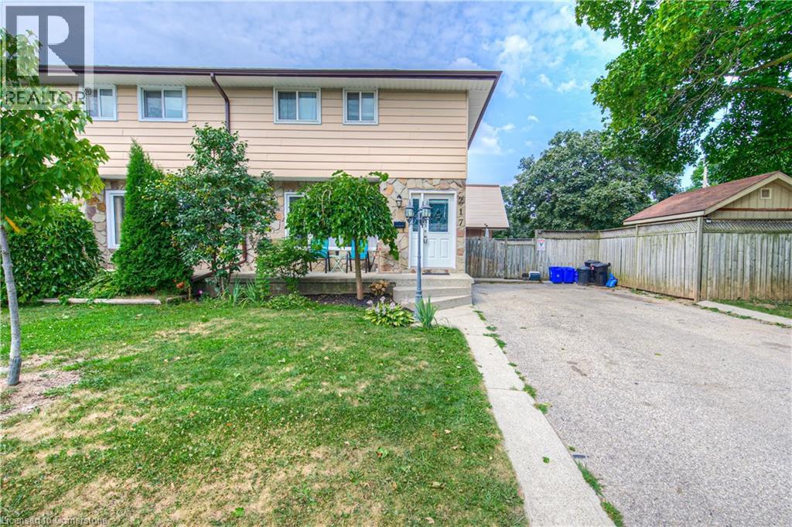Free account required
Unlock the full potential of your property search with a free account! Here's what you'll gain immediate access to:
- Exclusive Access to Every Listing
- Personalized Search Experience
- Favorite Properties at Your Fingertips
- Stay Ahead with Email Alerts
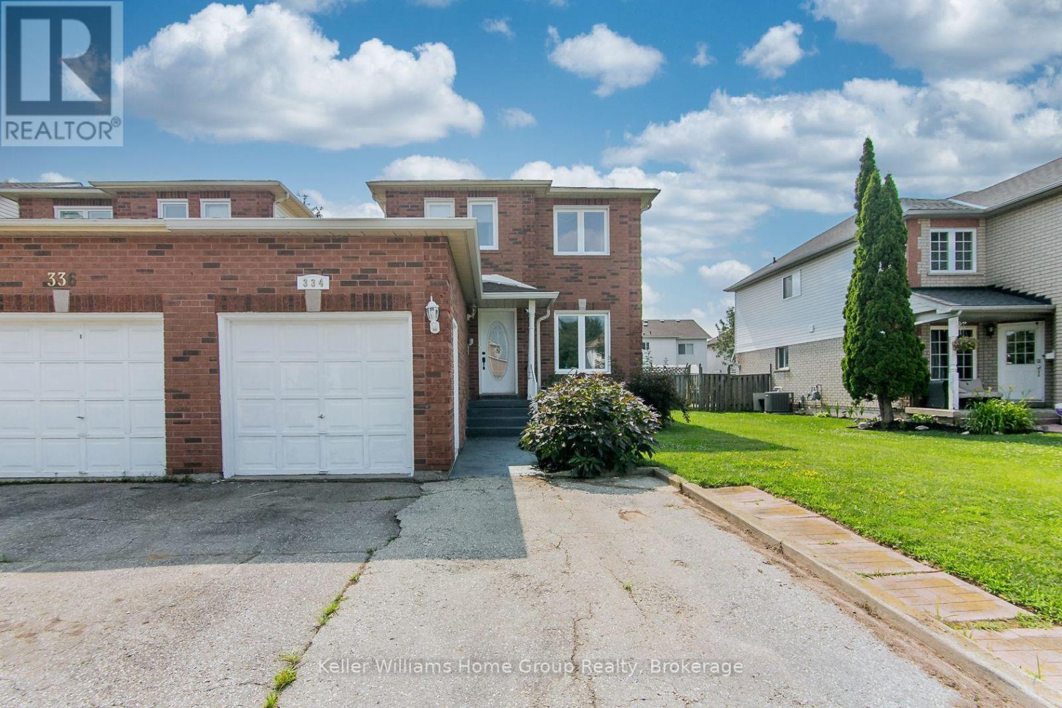
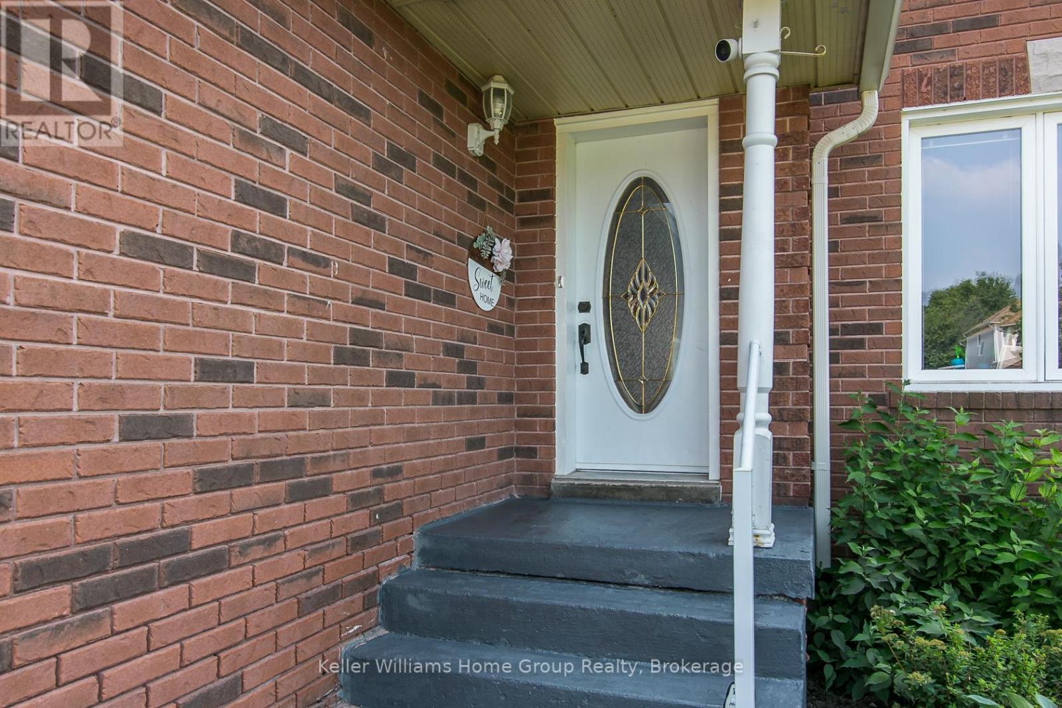
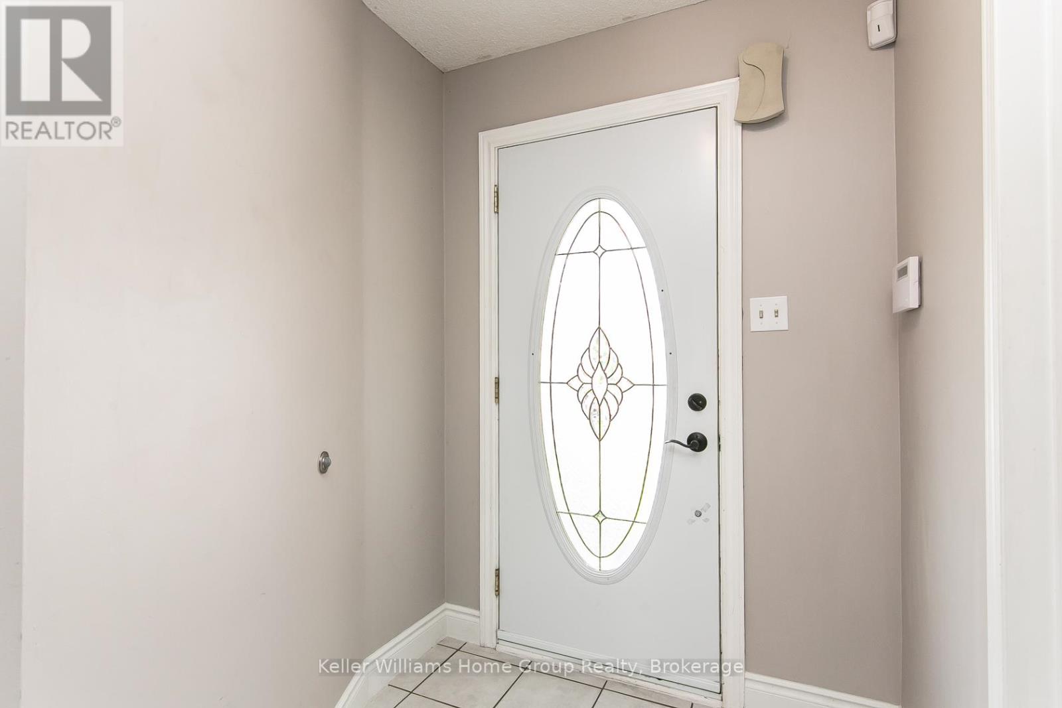
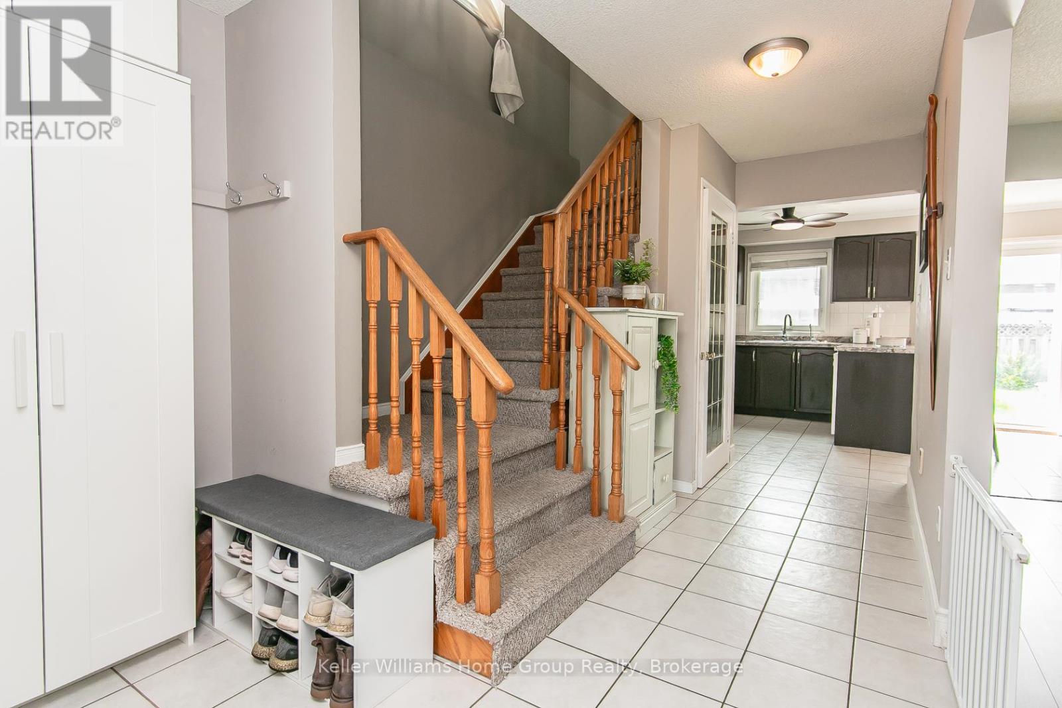
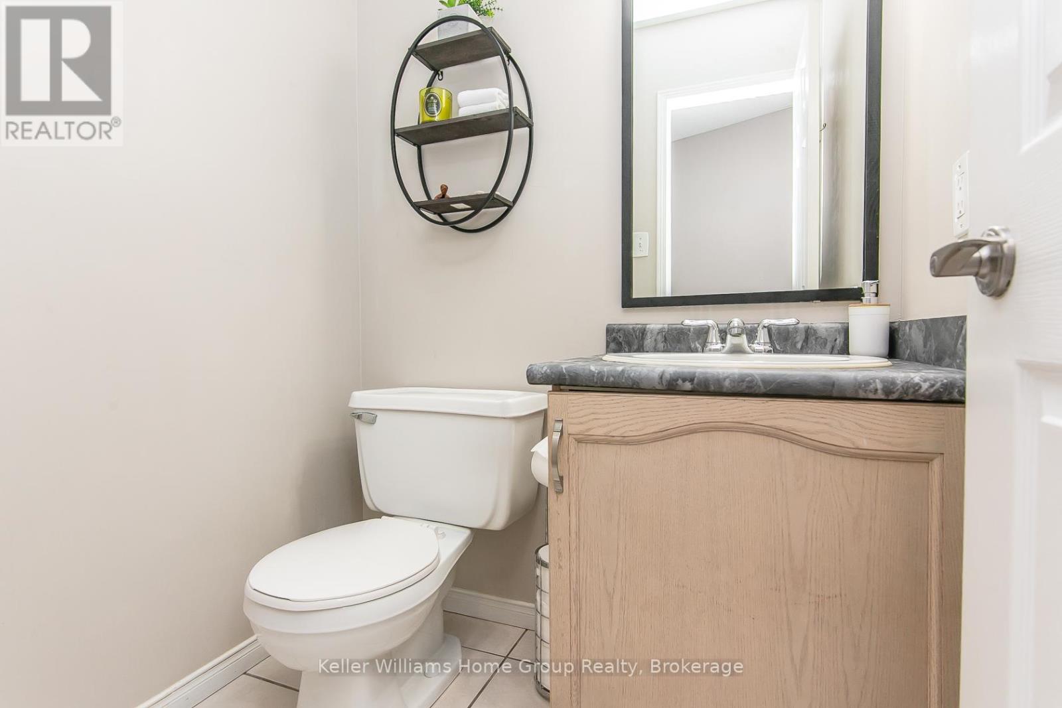
$695,000
334 CHRISTOPHER DRIVE
Cambridge, Ontario, Ontario, N1P1B9
MLS® Number: X12307573
Property description
Welcome to this well-kept 3-bedroom, 3-bathroom link/detached home linked only by the garage located in the quiet, family-friendly south end of Cambridge. Nestled in a mature suburban neighbourhood, this property offers the perfect blend of comfort, space, and convenience. Inside, you'll find a bright and practical layout with three generously sized bedrooms and three full bathrooms just right for growing families or those looking for a bit more elbow room. The partially finished basement adds even more versatility, featuring a 3-piece bathroom, a home office, and a partially finished recreation room perfect for movie nights, a playroom, or guest space. Step outside to a spacious, fully fenced yard that's perfect for kids, pets, and weekend get-togethers. A rare bonus is the detached shed ideal for anyone needing extra workspace or storage. There's also a one-car garage with room for storage (Note: this Link home only shares the garage wall with the neighbour), and a double-wide private driveway. This home is close to schools and just a short drive from open fields, the Grand River, and the natural beauty of the surrounding countryside. Whether you're just starting out or ready for your next chapter, this home offers comfort, functionality, and a warm community feel.
Building information
Type
*****
Age
*****
Appliances
*****
Basement Development
*****
Basement Type
*****
Construction Style Attachment
*****
Cooling Type
*****
Exterior Finish
*****
Flooring Type
*****
Foundation Type
*****
Half Bath Total
*****
Heating Fuel
*****
Heating Type
*****
Size Interior
*****
Stories Total
*****
Utility Water
*****
Land information
Fence Type
*****
Sewer
*****
Size Depth
*****
Size Frontage
*****
Size Irregular
*****
Size Total
*****
Rooms
Main level
Foyer
*****
Bathroom
*****
Dining room
*****
Kitchen
*****
Living room
*****
Basement
Recreational, Games room
*****
Utility room
*****
Bathroom
*****
Office
*****
Second level
Bathroom
*****
Bedroom 2
*****
Bedroom
*****
Primary Bedroom
*****
Courtesy of Keller Williams Home Group Realty
Book a Showing for this property
Please note that filling out this form you'll be registered and your phone number without the +1 part will be used as a password.
