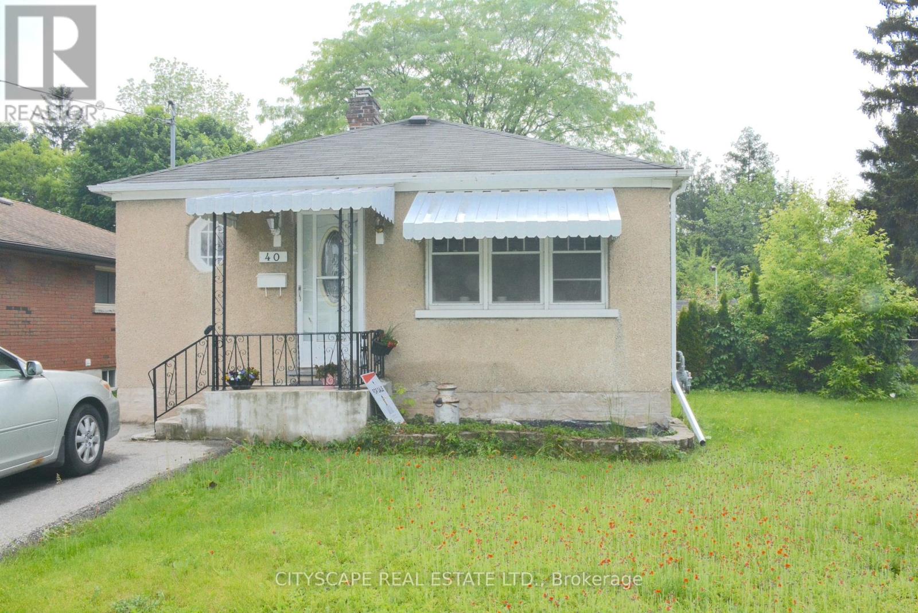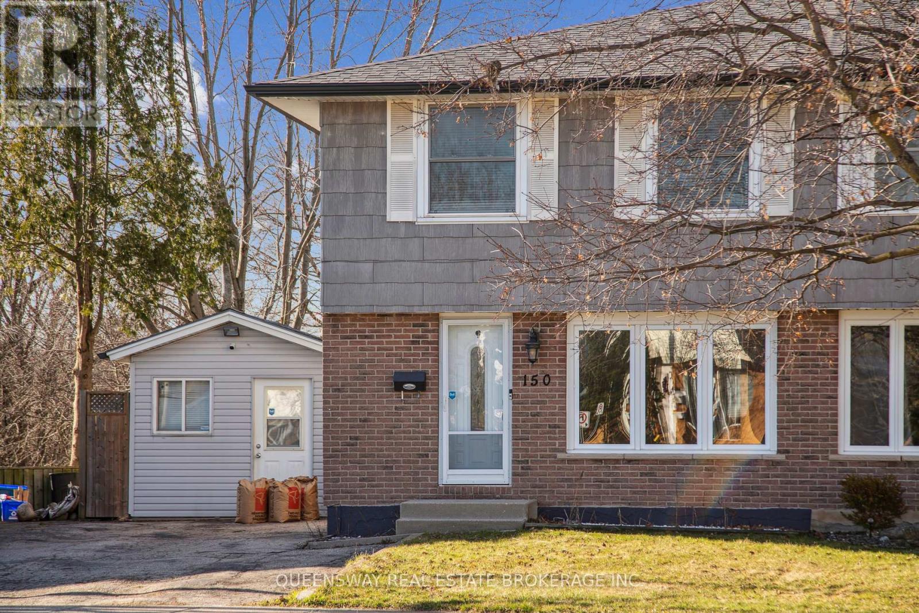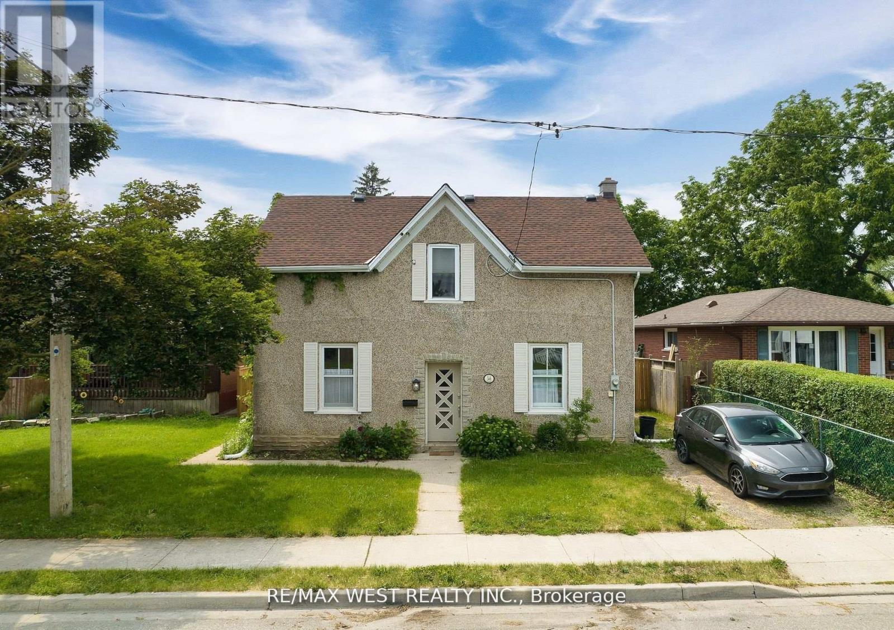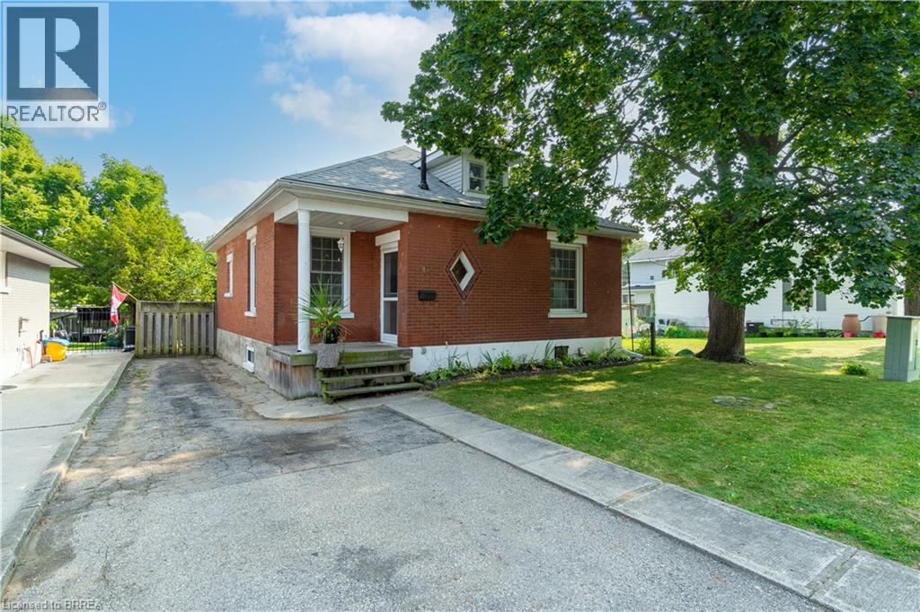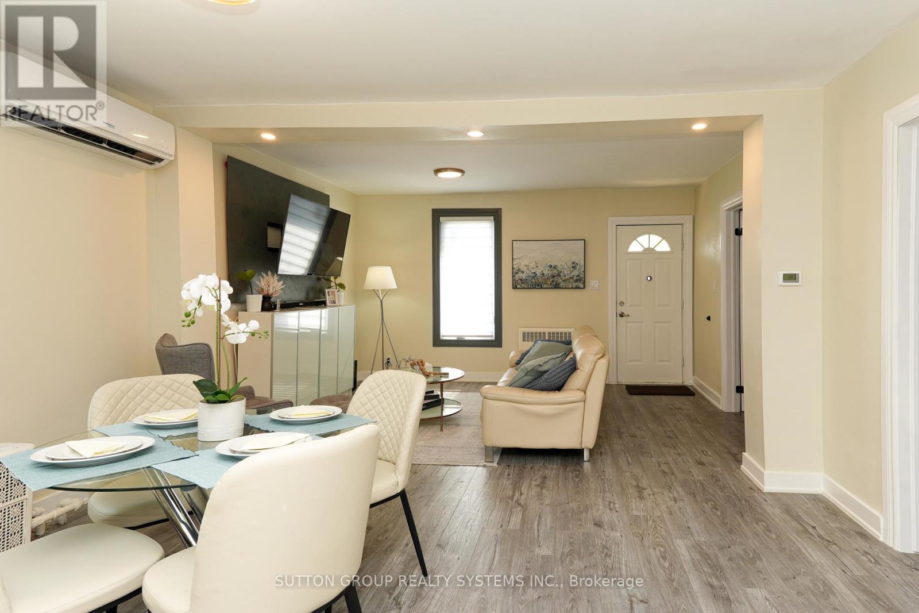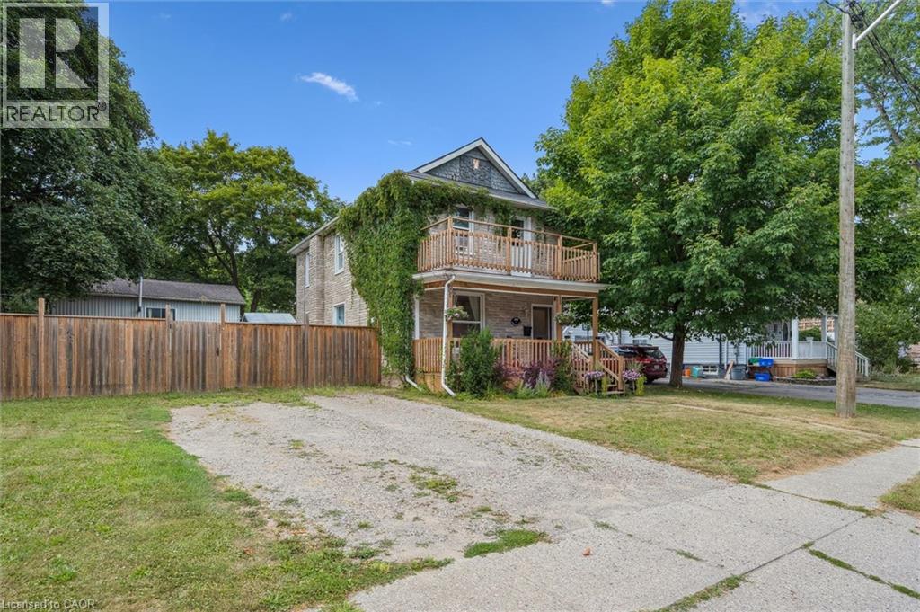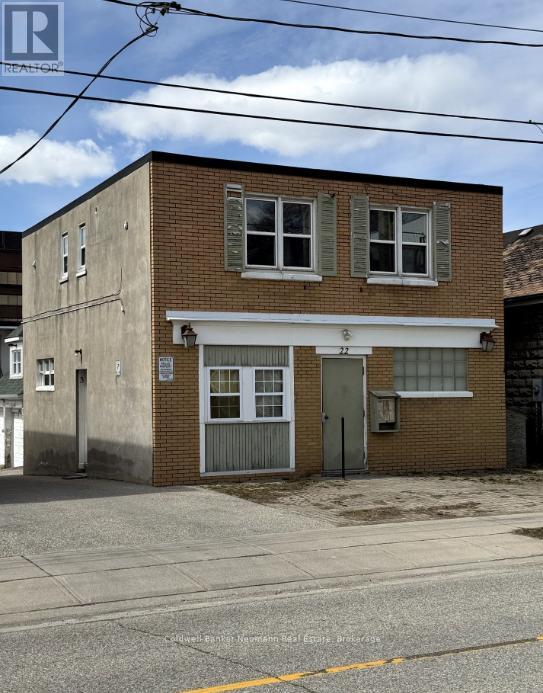Free account required
Unlock the full potential of your property search with a free account! Here's what you'll gain immediate access to:
- Exclusive Access to Every Listing
- Personalized Search Experience
- Favorite Properties at Your Fingertips
- Stay Ahead with Email Alerts
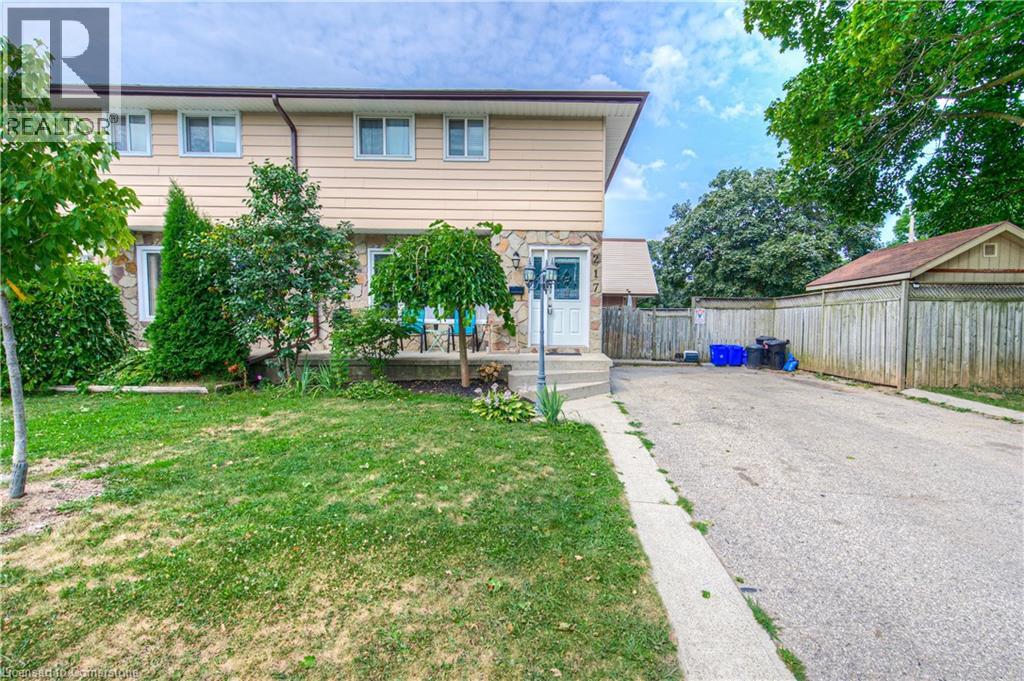
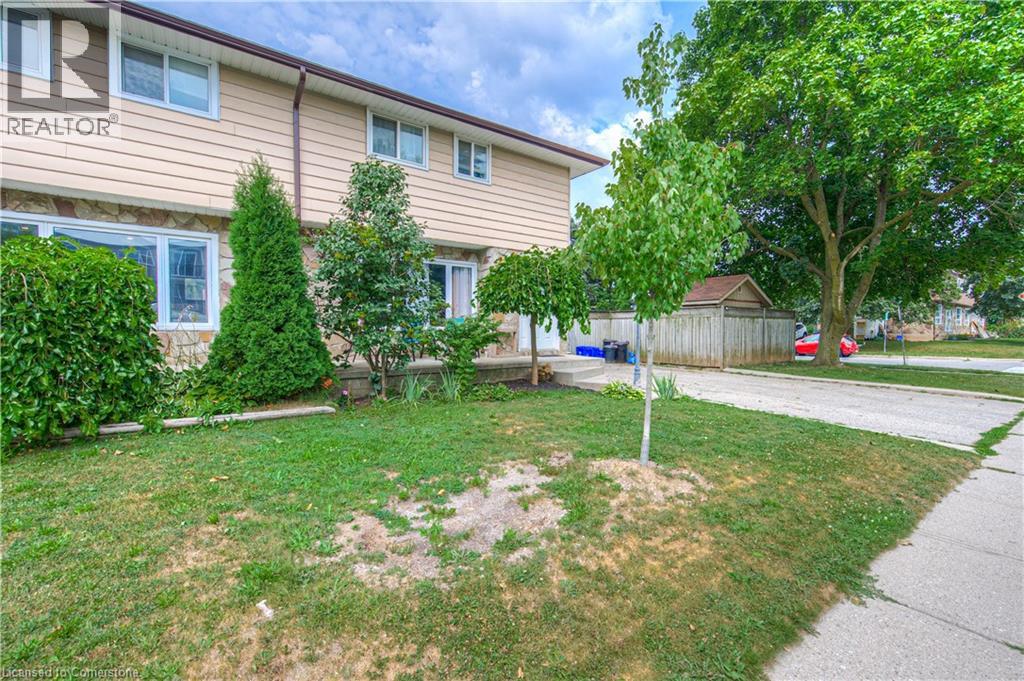
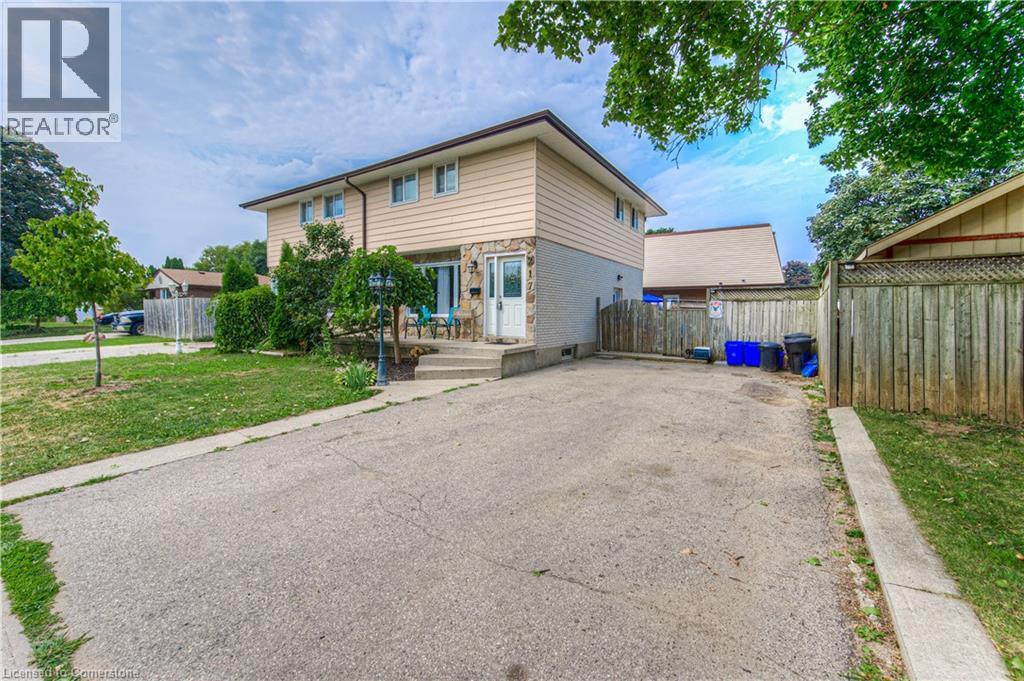
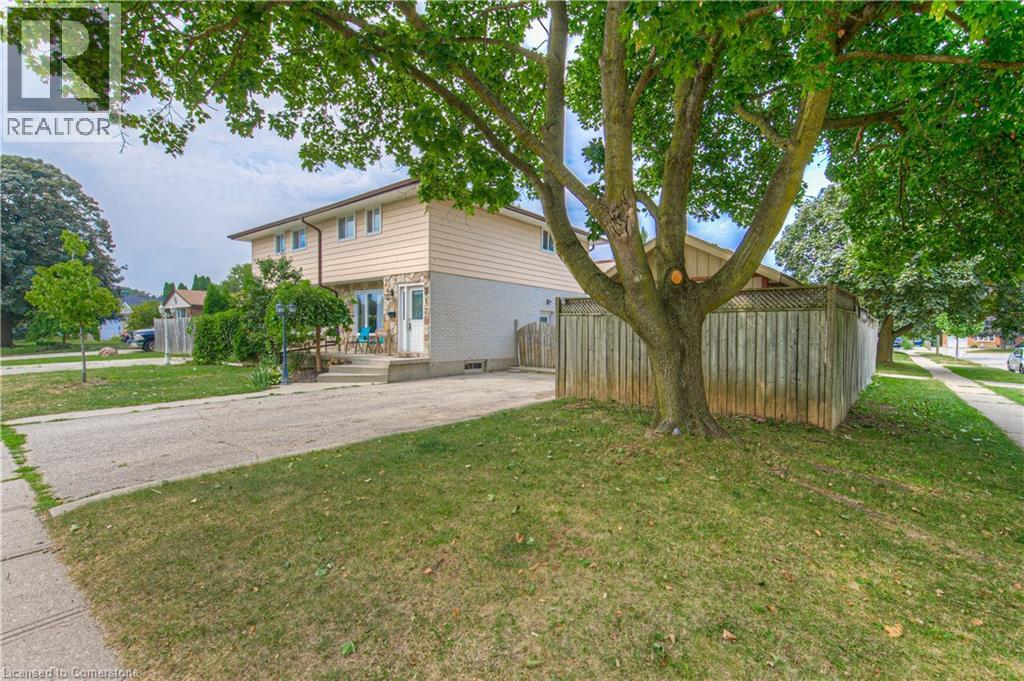
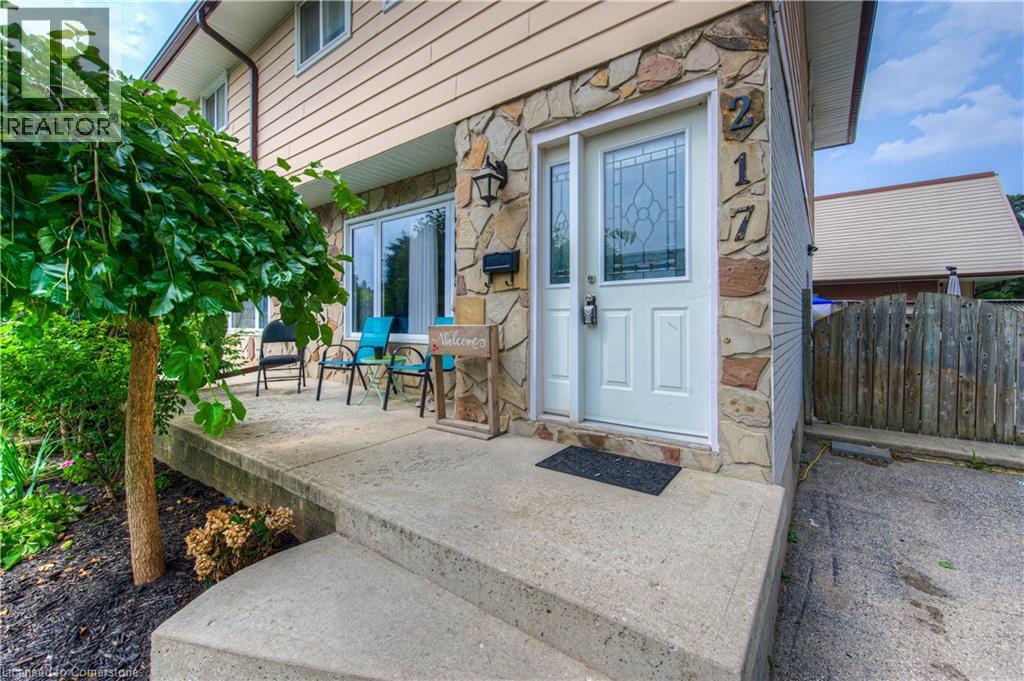
$599,900
217 SOUTHWOOD Drive
Cambridge, Ontario, Ontario, N1S3S3
MLS® Number: 40758151
Property description
Welcome to 217 Southwood Dr., Cambridge – Bright, Updated & Move-In Ready in Galt! This charming 2-storey semi-detached home offers an ideal blend of comfort, style, and functionality. With two-car parking and vinyl hardwood flooring throughout, this home is filled with natural light and modern upgrades. The eat-in kitchen features granite countertops, a stylish subway tile backsplash, and a convenient side door that opens to a spacious, fully fenced backyard – perfect for entertaining, gardening, or relaxing outdoors. Upstairs, you'll find three generously sized bedrooms and a 4-piece bathroom complete with granite countertop vanity. The finished basement adds extra living space with a large rec room and 2-piece bath, offering versatility for a home office, gym, or media room. Additional highlights include newer central A/C and furnace, providing year-round comfort and peace of mind. Located in the desirable Galt area, close to schools, parks, shopping, and transit – this home is the perfect opportunity for families, first-time buyers, or investors. Don’t miss it!
Building information
Type
*****
Appliances
*****
Architectural Style
*****
Basement Development
*****
Basement Type
*****
Constructed Date
*****
Construction Style Attachment
*****
Cooling Type
*****
Exterior Finish
*****
Foundation Type
*****
Half Bath Total
*****
Heating Fuel
*****
Heating Type
*****
Size Interior
*****
Stories Total
*****
Utility Water
*****
Land information
Amenities
*****
Fence Type
*****
Sewer
*****
Size Depth
*****
Size Frontage
*****
Size Total
*****
Rooms
Main level
Dinette
*****
Kitchen
*****
Living room
*****
Basement
2pc Bathroom
*****
Recreation room
*****
Storage
*****
Utility room
*****
Second level
4pc Bathroom
*****
Bedroom
*****
Bedroom
*****
Primary Bedroom
*****
Courtesy of Royal LePage Wolle Realty
Book a Showing for this property
Please note that filling out this form you'll be registered and your phone number without the +1 part will be used as a password.

