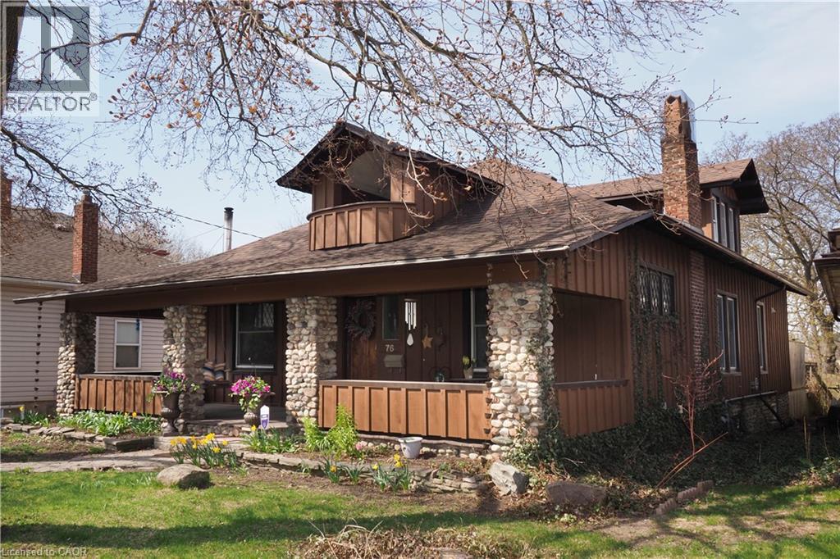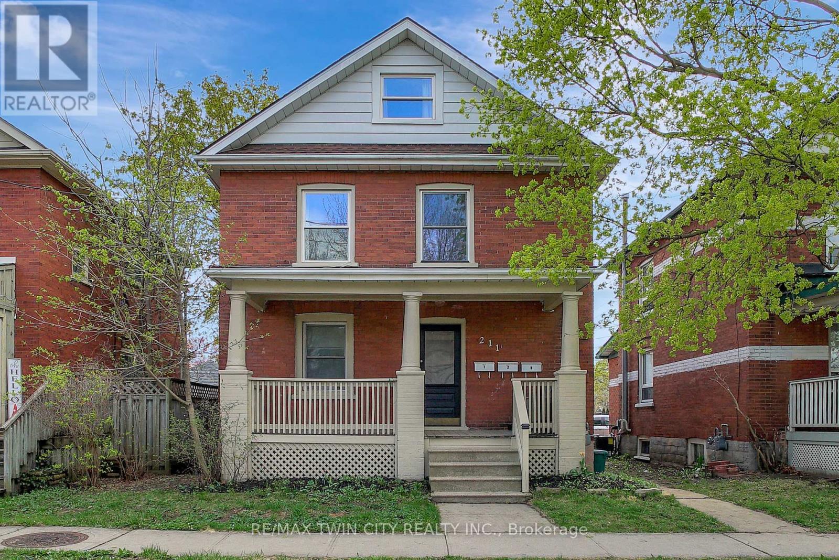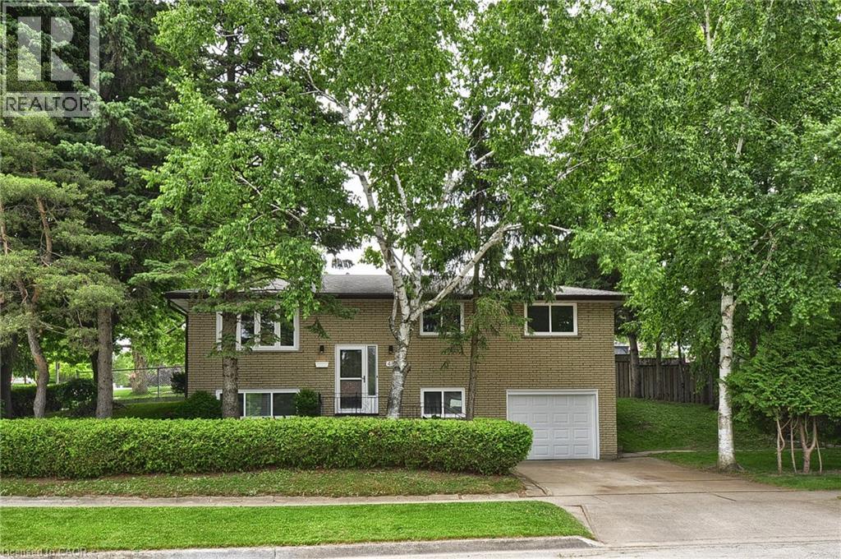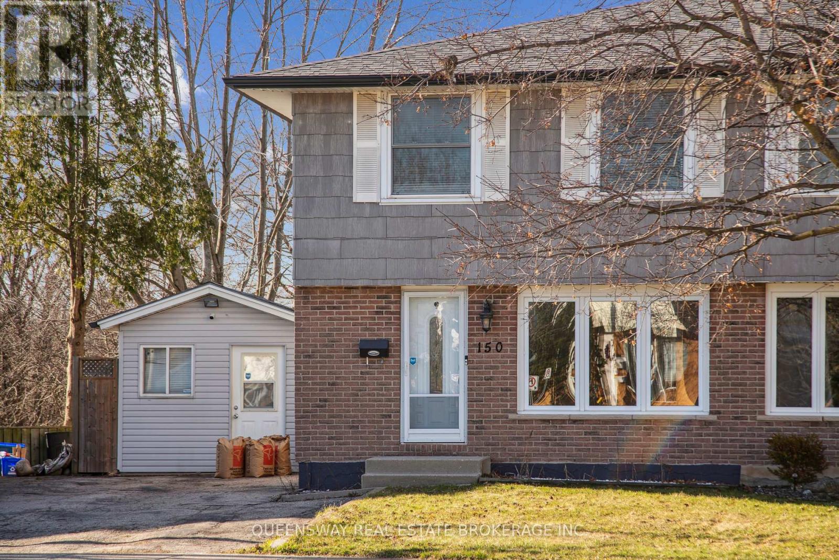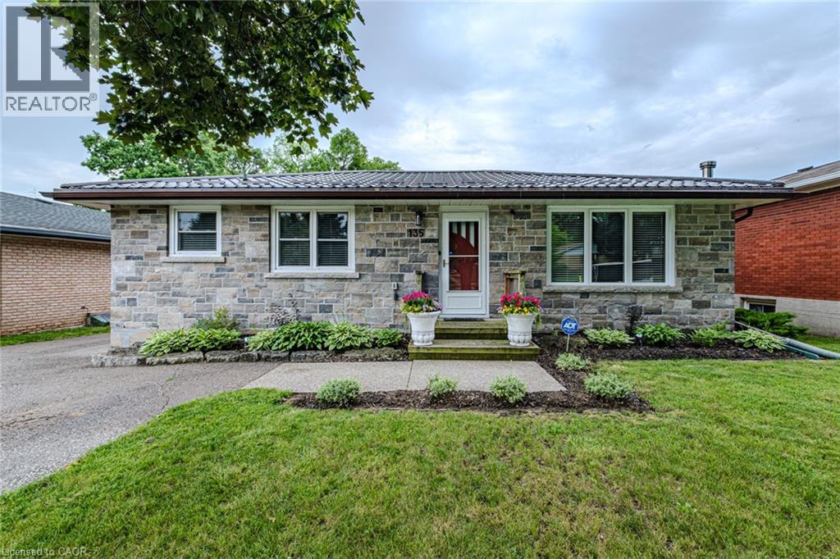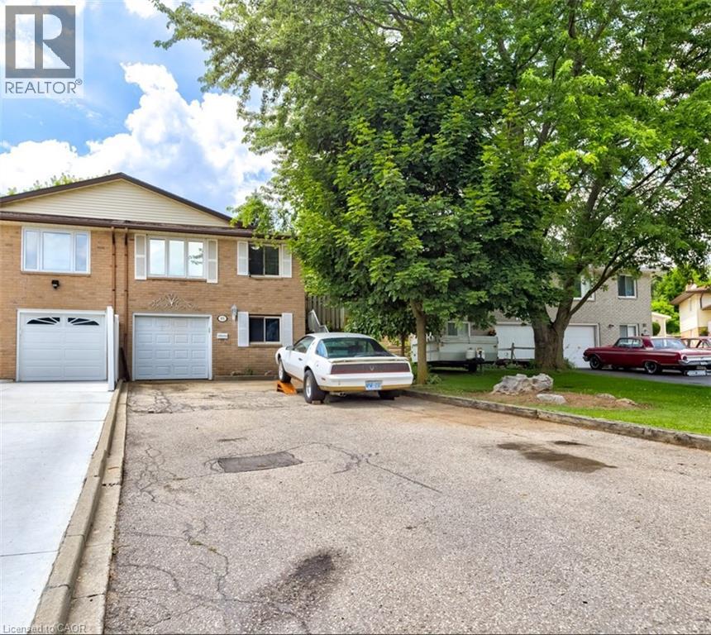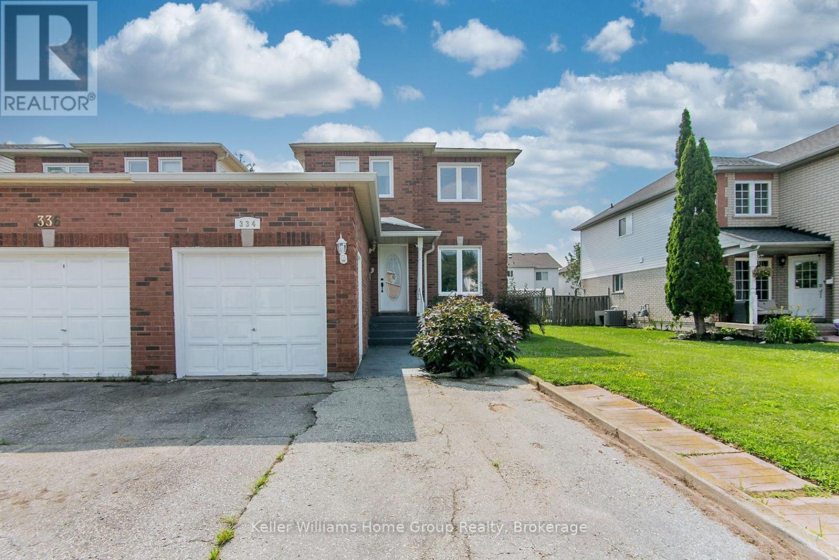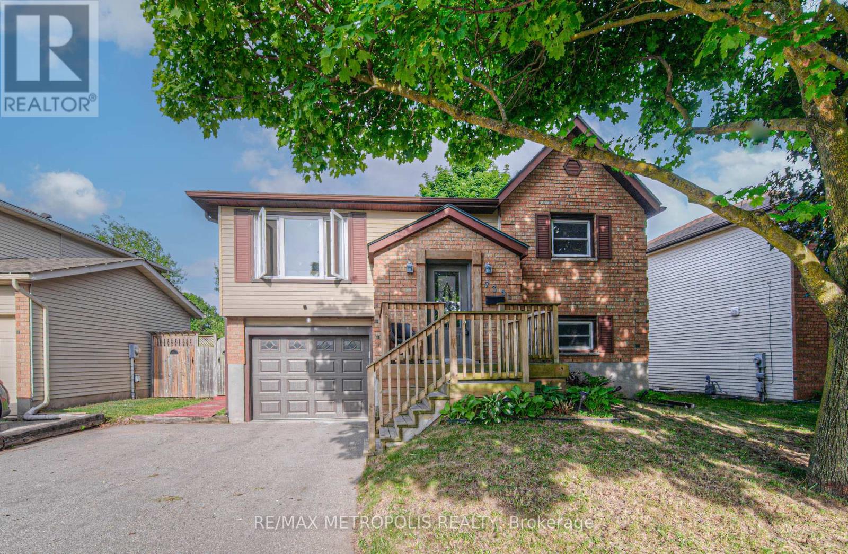Free account required
Unlock the full potential of your property search with a free account! Here's what you'll gain immediate access to:
- Exclusive Access to Every Listing
- Personalized Search Experience
- Favorite Properties at Your Fingertips
- Stay Ahead with Email Alerts
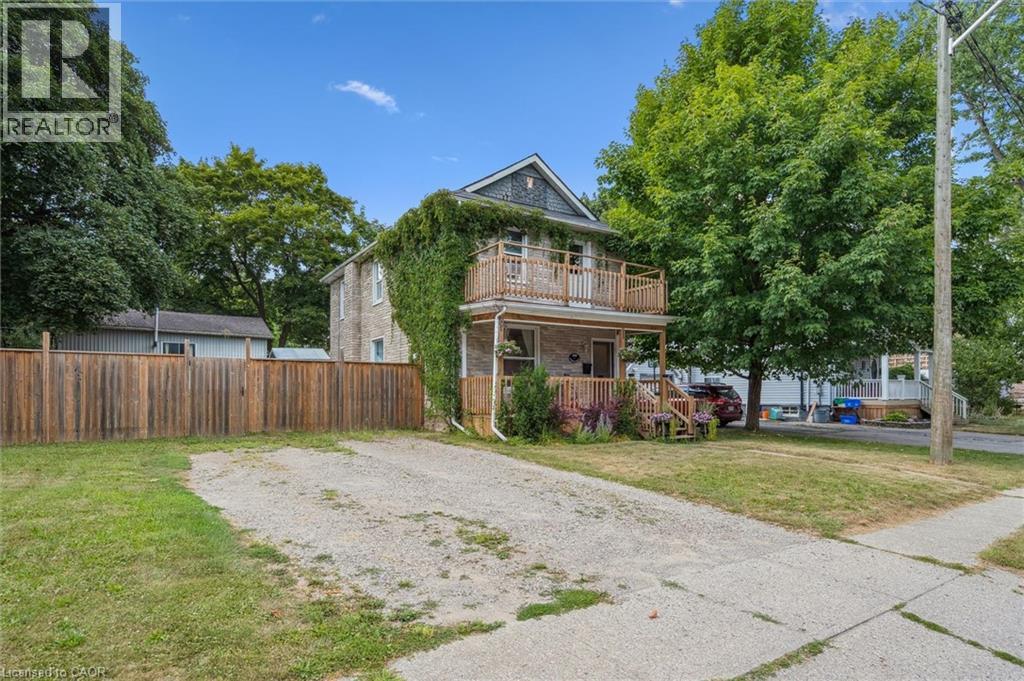
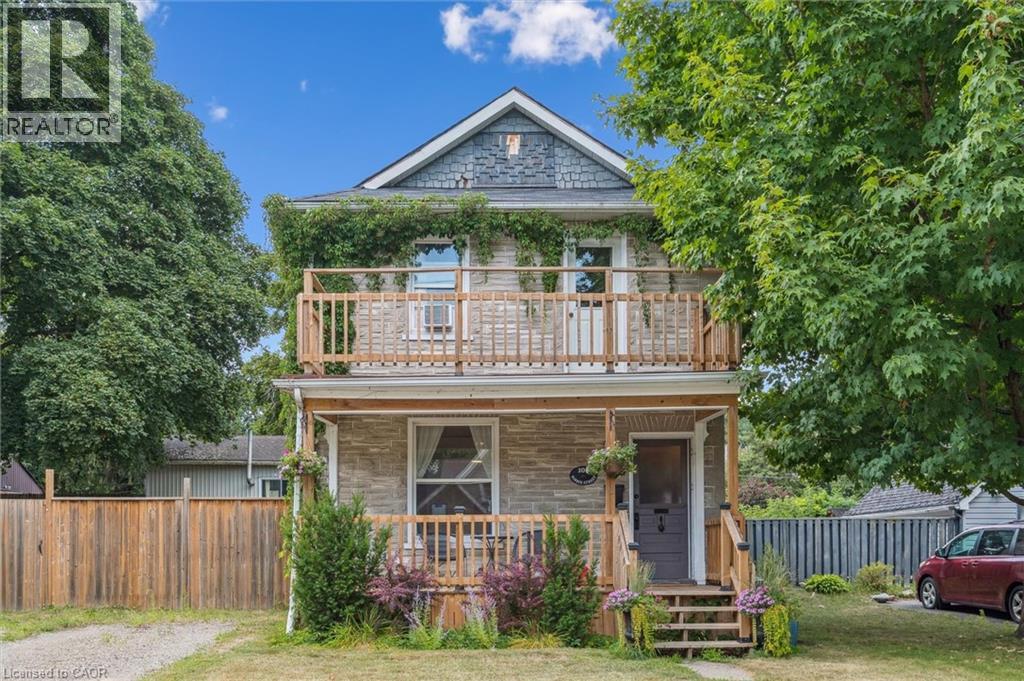
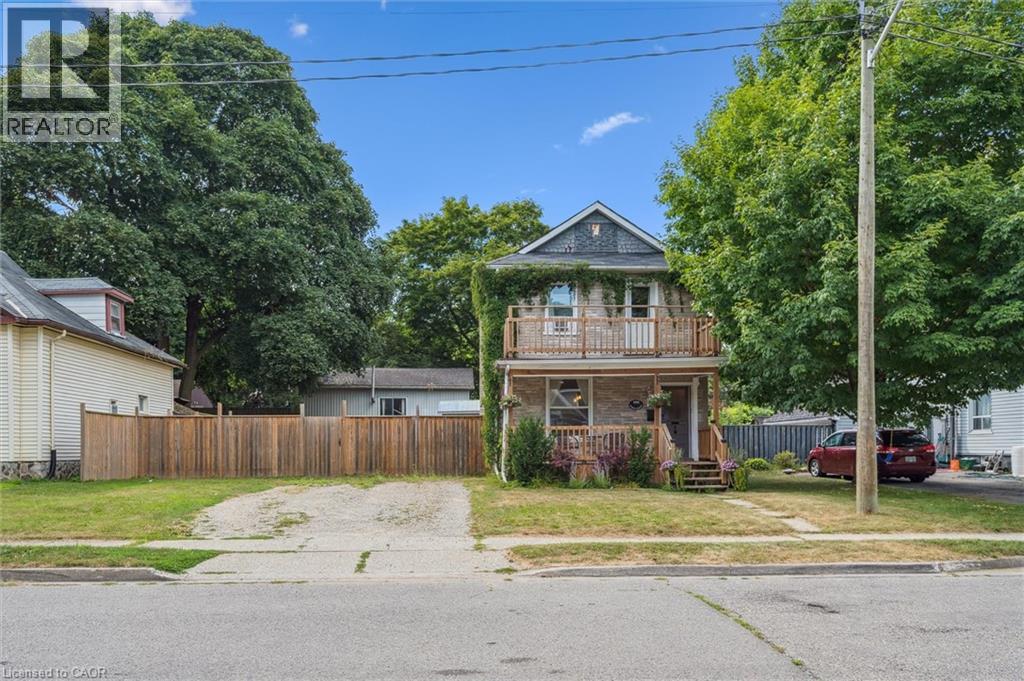
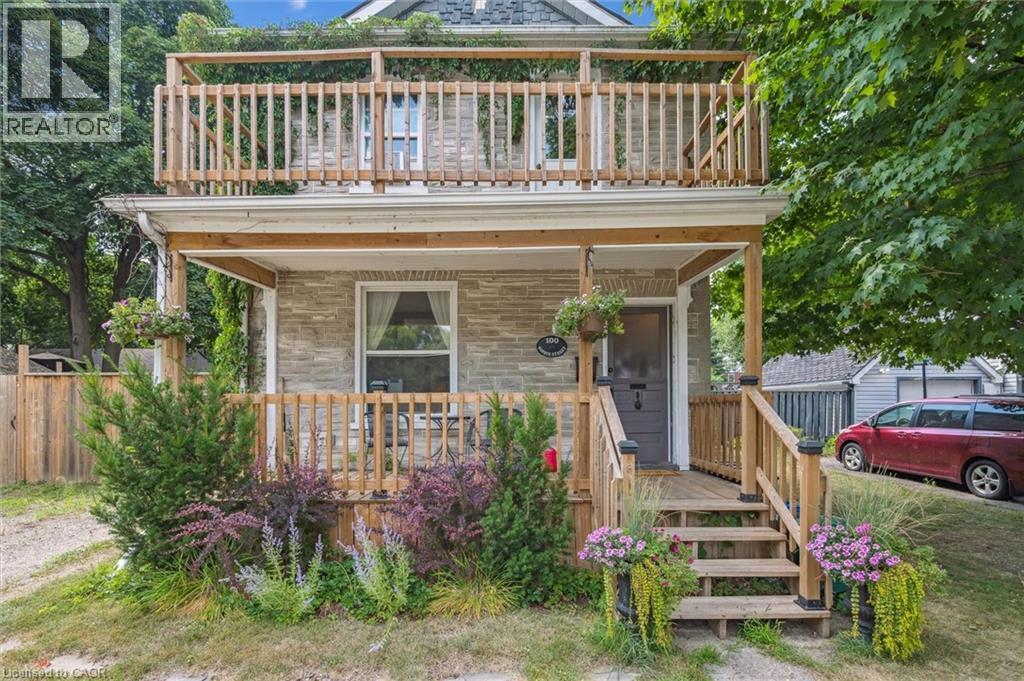
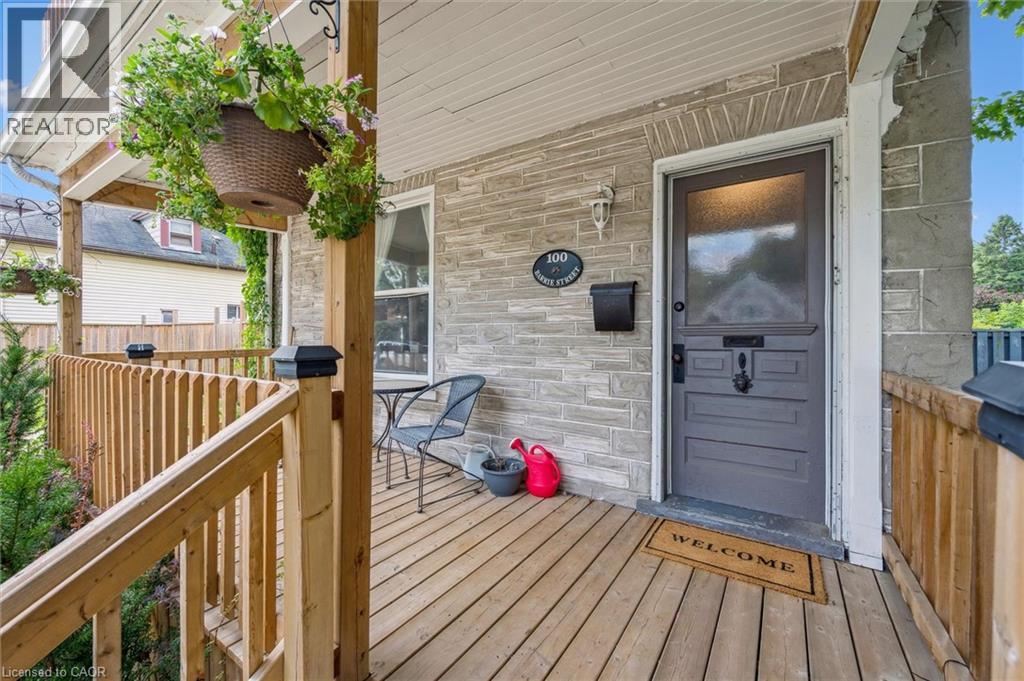
$659,800
100 BARRIE Street
Cambridge, Ontario, Ontario, N1S3A9
MLS® Number: 40756809
Property description
This charming three-bedroom, two-bath home is perfect for those seeking a comfortable residence with space to work and play. The standout feature is the impressive 20' x 30' detached shop—a heated, fully insulated space offering over 600 sq. ft. of versatility. Whether you're a vehicle enthusiast in need of maintenance or storage space, an entrepreneur launching a home-based business, or simply looking for the ultimate man cave, this shop delivers. Conveniently accessed via a rear laneway, the shop includes ample parking for a trailer or truck. The property sits on a generous 59' x 120' lot, presenting exciting development potential—consider a future lot severance, an addition, or even a tiny home. Enjoy the fenced yard and updated front porch, perfect for outdoor relaxation. Inside, the open-concept main floor is complemented by modern upgrades including a new furnace, heat pump, contemporary appliances, and updated wiring and plumbing. Located in a desirable neighborhood close to downtown Cambridge, schools, and Victoria Park, this move-in-ready home comes with no rental equipment—just peace of mind and endless possibilities.
Building information
Type
*****
Appliances
*****
Architectural Style
*****
Basement Development
*****
Basement Type
*****
Constructed Date
*****
Construction Style Attachment
*****
Cooling Type
*****
Exterior Finish
*****
Foundation Type
*****
Half Bath Total
*****
Heating Type
*****
Size Interior
*****
Stories Total
*****
Utility Water
*****
Land information
Amenities
*****
Fence Type
*****
Sewer
*****
Size Depth
*****
Size Frontage
*****
Size Irregular
*****
Size Total
*****
Rooms
Main level
Foyer
*****
Kitchen
*****
Living room
*****
Dining room
*****
2pc Bathroom
*****
Second level
Primary Bedroom
*****
Bedroom
*****
Bedroom
*****
4pc Bathroom
*****
Courtesy of R.W. Dyer Realty Inc., Brokerage
Book a Showing for this property
Please note that filling out this form you'll be registered and your phone number without the +1 part will be used as a password.
