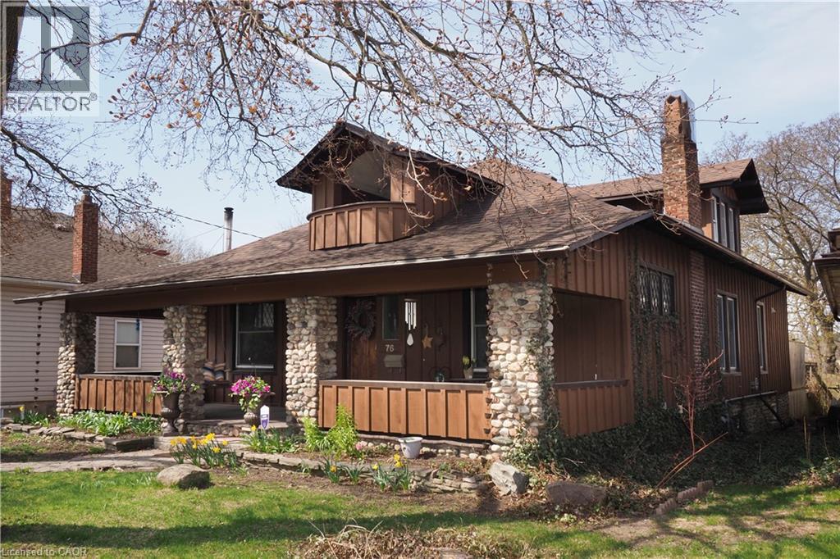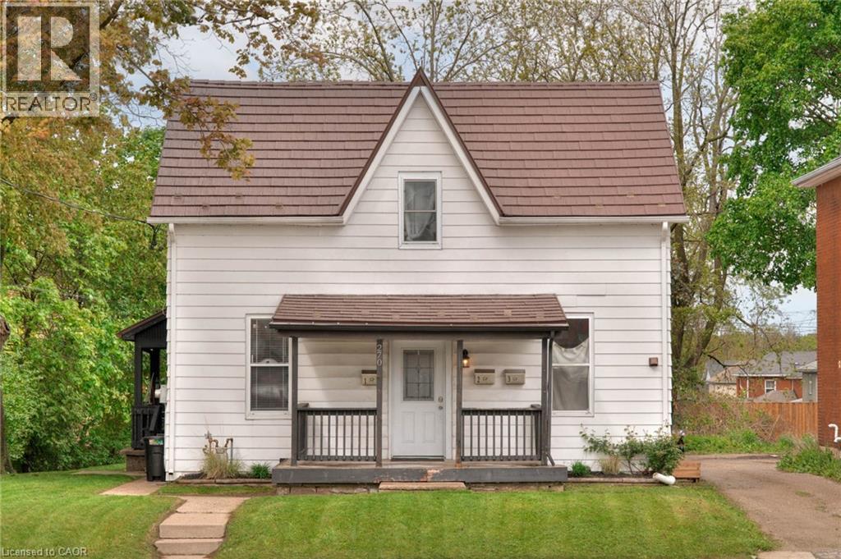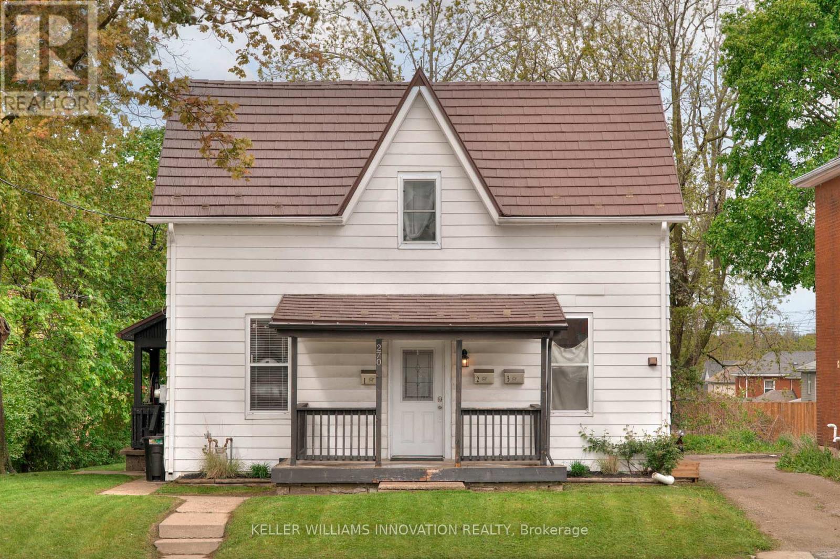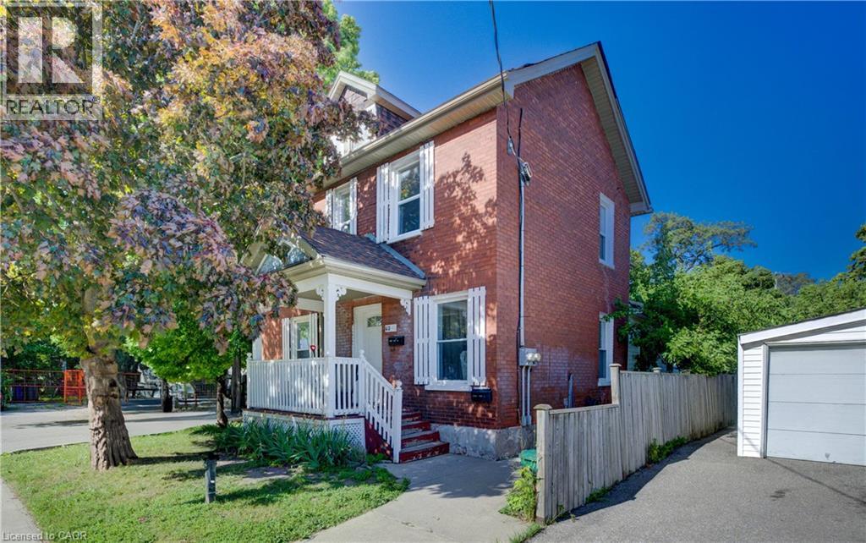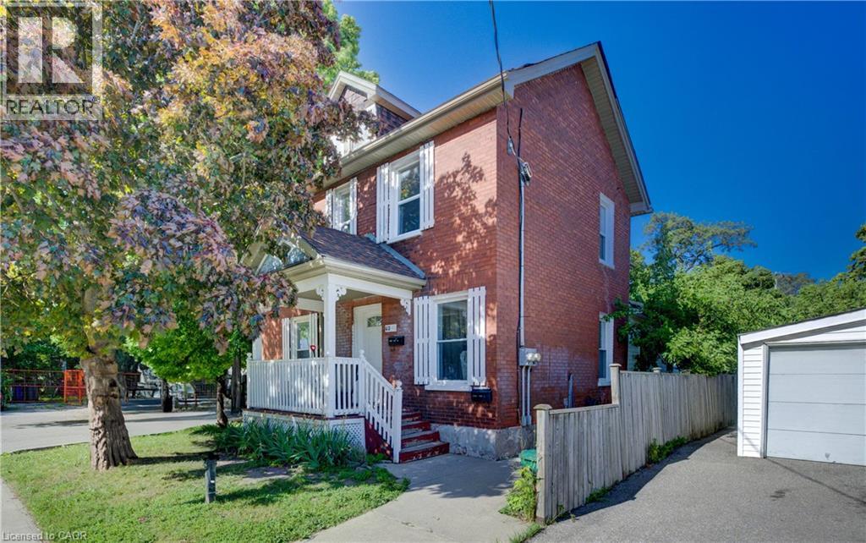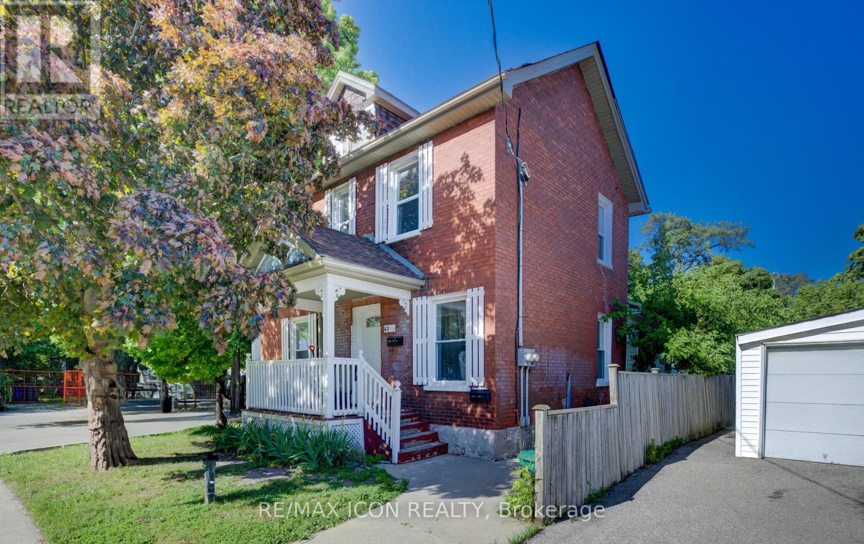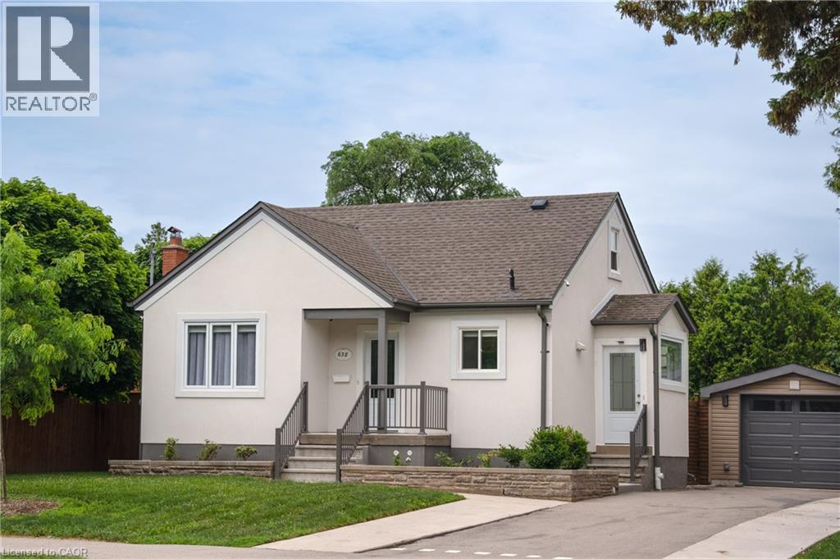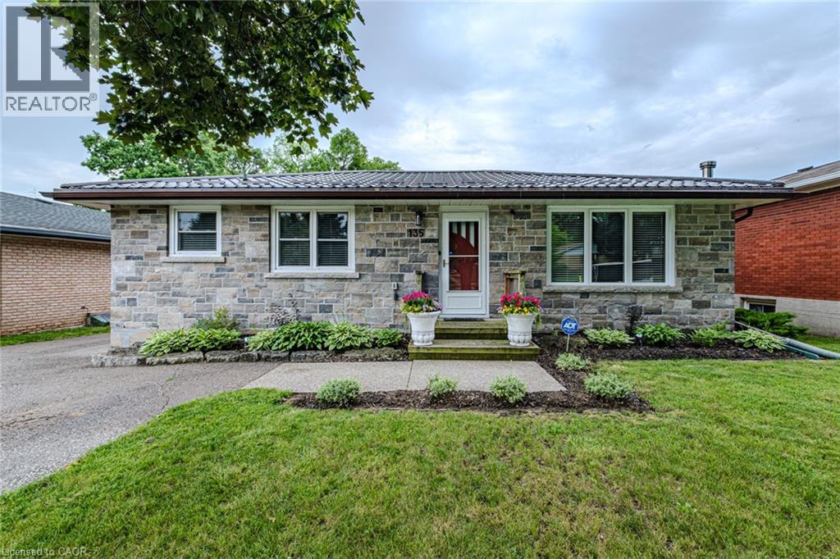Free account required
Unlock the full potential of your property search with a free account! Here's what you'll gain immediate access to:
- Exclusive Access to Every Listing
- Personalized Search Experience
- Favorite Properties at Your Fingertips
- Stay Ahead with Email Alerts
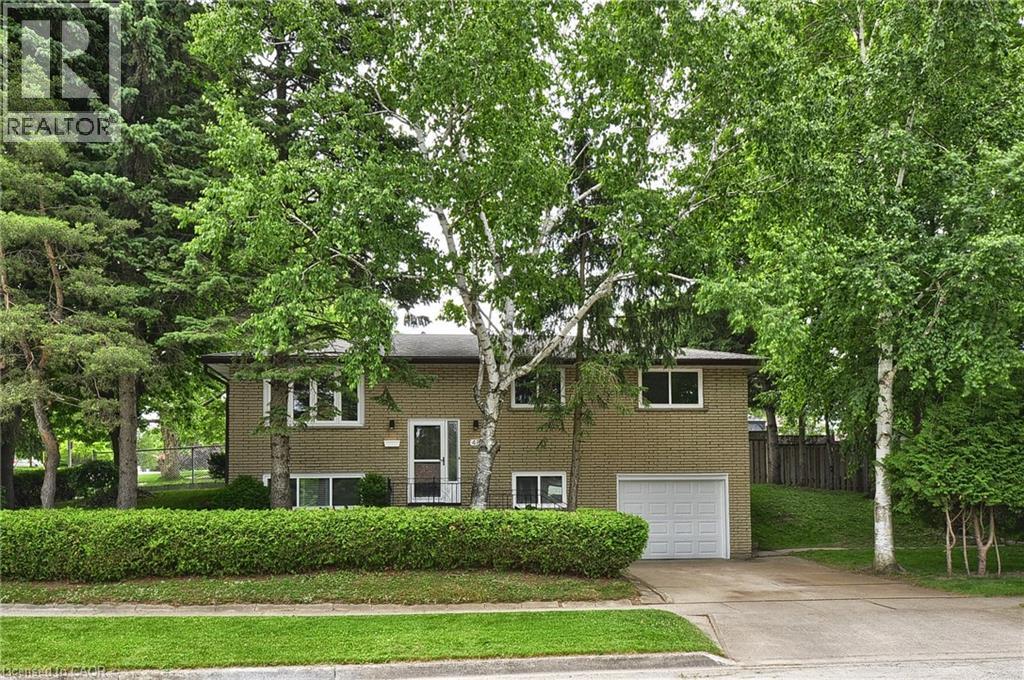
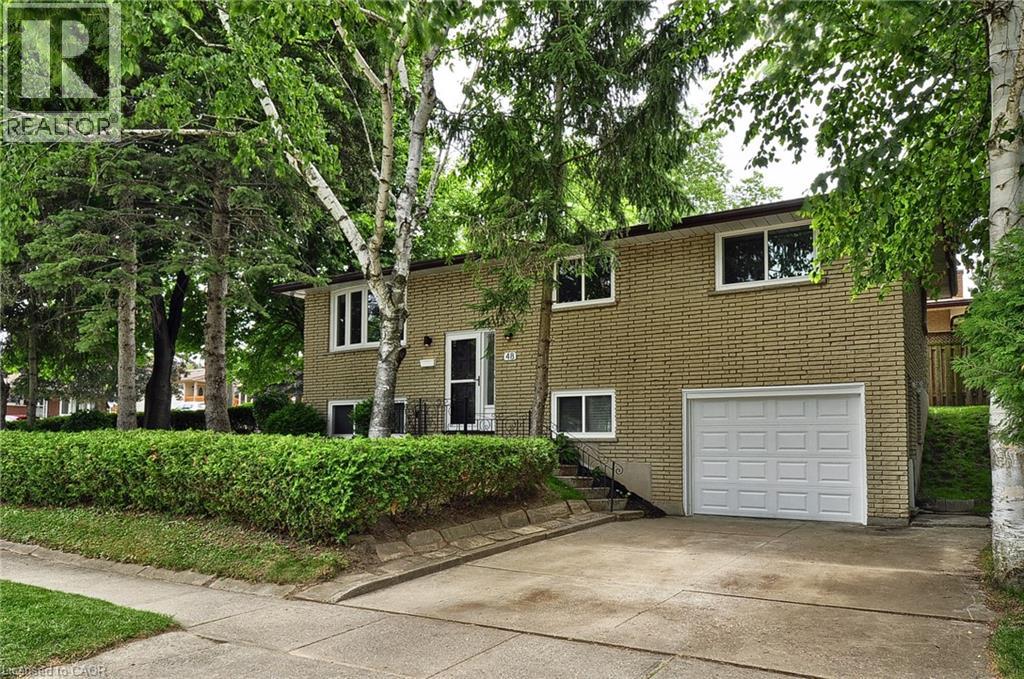
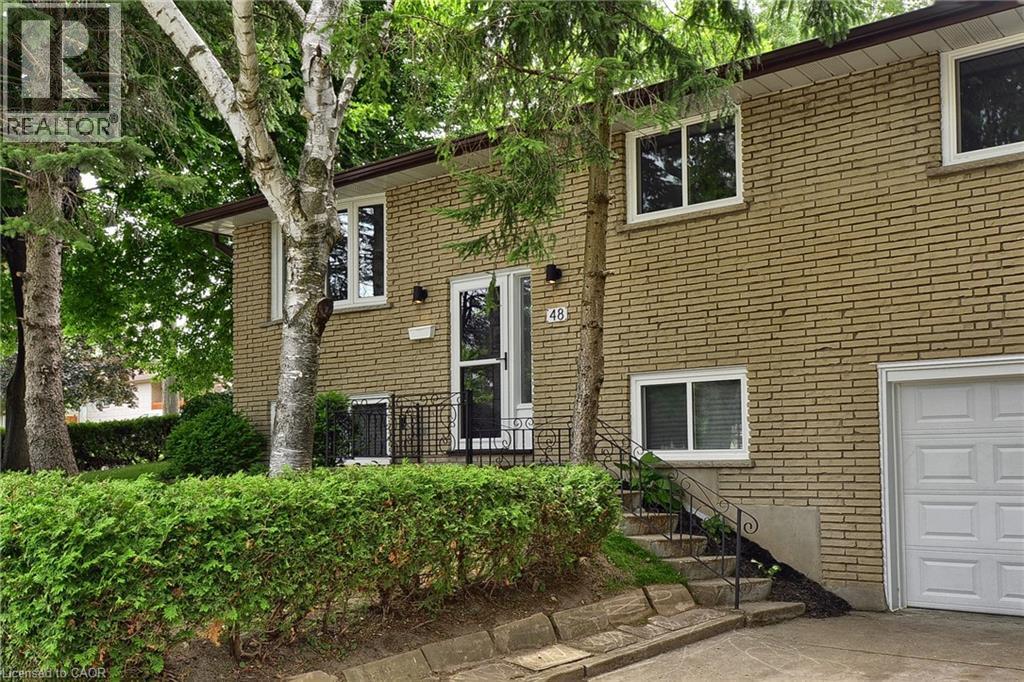
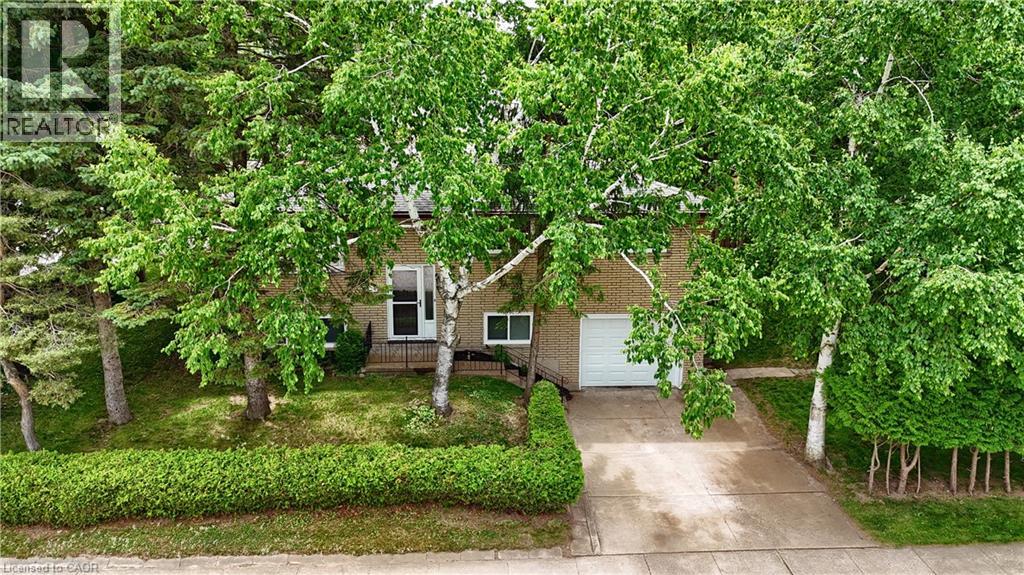
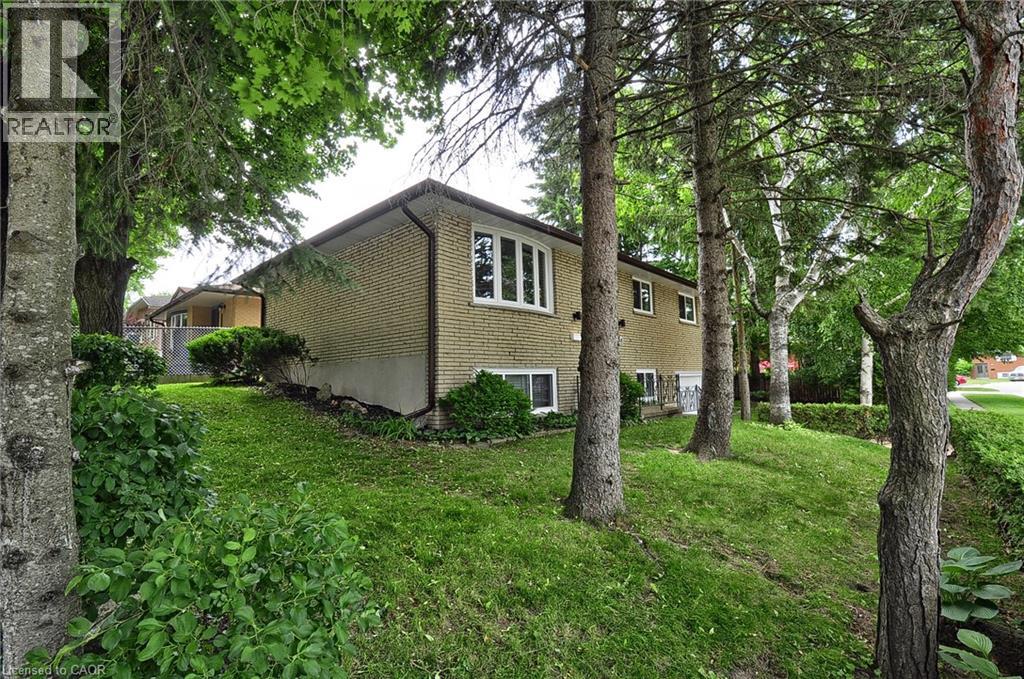
$749,900
48 MARK Crescent
Cambridge, Ontario, Ontario, N1S4A3
MLS® Number: 40745143
Property description
Fully, professionally, renovated raised bungalow in terrific, family friendly Southwood neighbourhood. 2025 Renovations include, new bedroom, bathroom and closet doors, windows, (bay window 2009), garage door and opener, furnace, 100 amp electrical panel, luxury vinyl plank flooring, painted interior walls and ceilings, window and baseboard trim, additional blown-in insulation to R60, new lighting fixtures throughout, stunning updated kitchen with brand new stainless dishwasher, and beautiful upper and lower four piece bathrooms. All brick home sitting on a private, treed, corner lot with double concrete driveway and single car garage. Gutter leaf guards are installed for easy maintenance. Separate entrance to lower level, the front of which is above grade, through the garage, ideal for in-law, mortgage helper or shared living space. Full bathroom and room for a bed already in place. Includes a large 12x23' open area, a blank canvas for adding kitchen and living space. Stainless steel appliances included. This home has been owned and well maintained by one family since 1977. Closing is flexible. Move right in!
Building information
Type
*****
Appliances
*****
Architectural Style
*****
Basement Development
*****
Basement Type
*****
Constructed Date
*****
Construction Style Attachment
*****
Cooling Type
*****
Exterior Finish
*****
Foundation Type
*****
Heating Fuel
*****
Heating Type
*****
Size Interior
*****
Stories Total
*****
Utility Water
*****
Land information
Amenities
*****
Fence Type
*****
Sewer
*****
Size Depth
*****
Size Frontage
*****
Size Total
*****
Rooms
Main level
Foyer
*****
Lower level
Bedroom
*****
4pc Bathroom
*****
Other
*****
Second level
Living room
*****
Dining room
*****
Kitchen
*****
4pc Bathroom
*****
Primary Bedroom
*****
Bedroom
*****
Bedroom
*****
Courtesy of RE/MAX REAL ESTATE CENTRE INC., BROKERAGE
Book a Showing for this property
Please note that filling out this form you'll be registered and your phone number without the +1 part will be used as a password.

