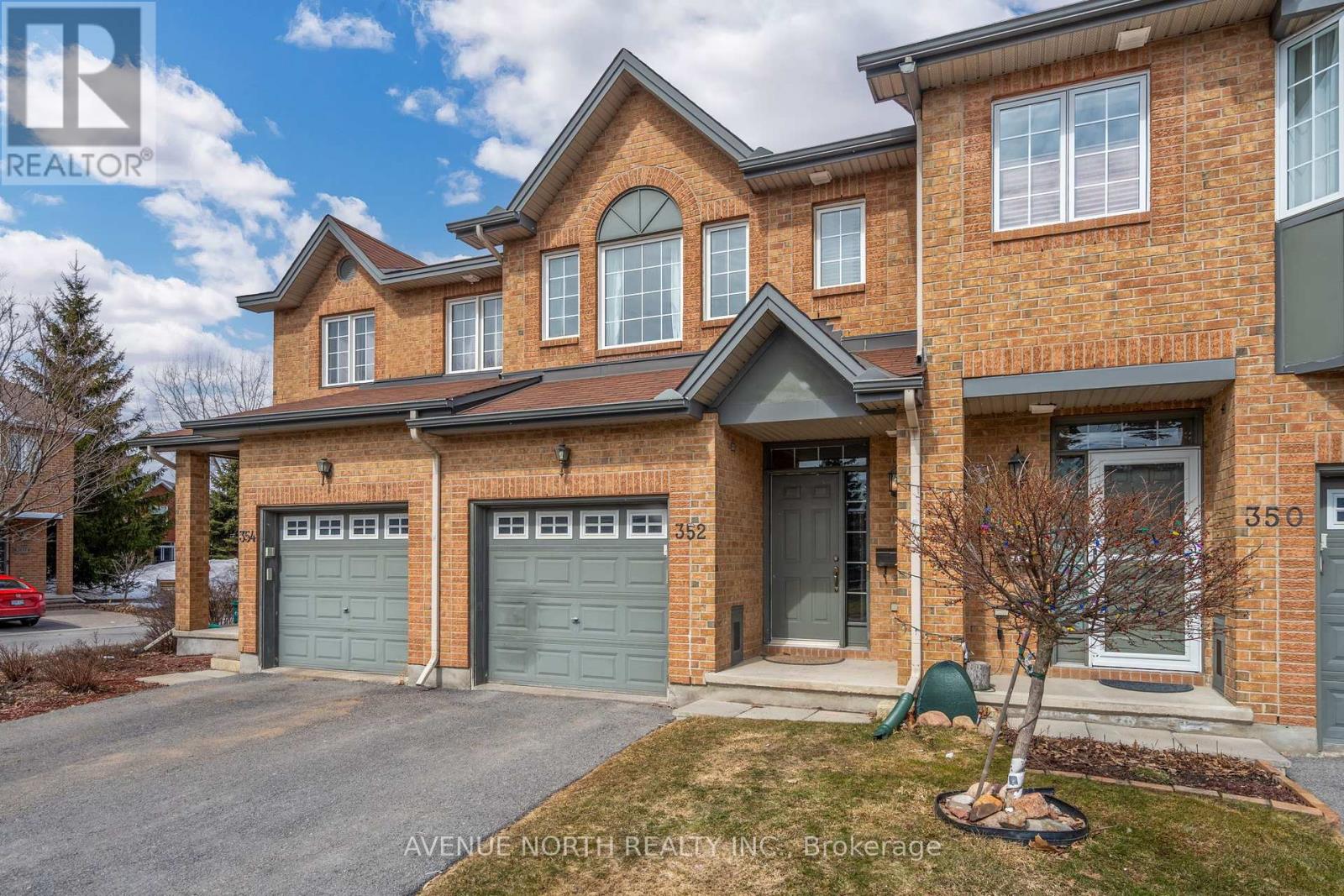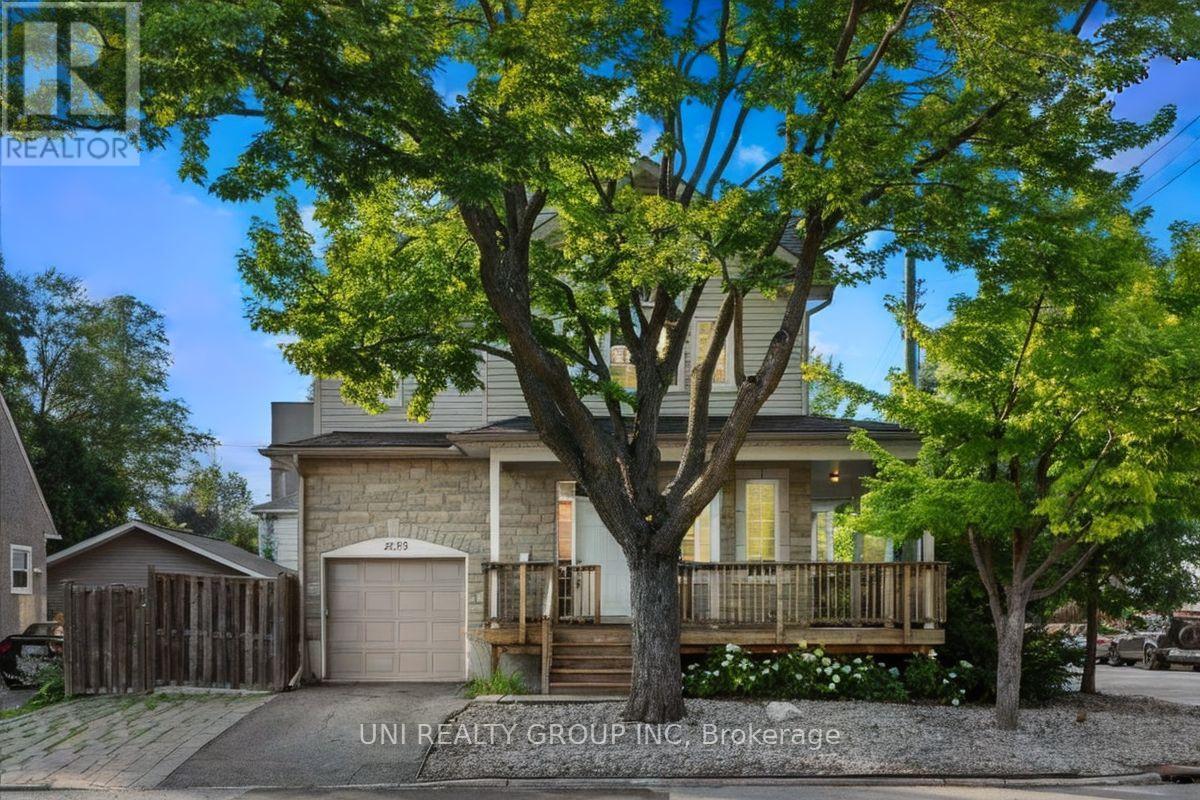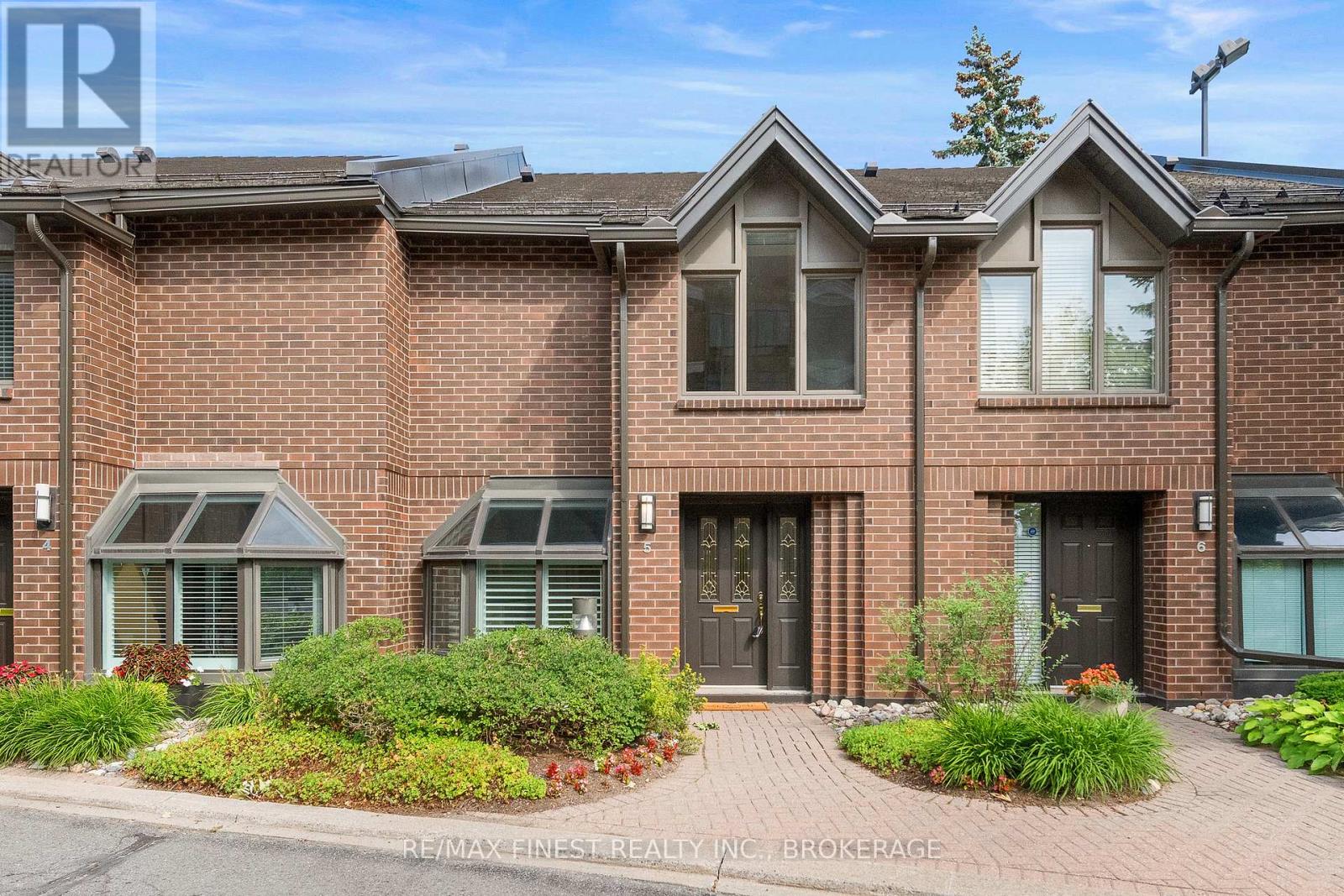Free account required
Unlock the full potential of your property search with a free account! Here's what you'll gain immediate access to:
- Exclusive Access to Every Listing
- Personalized Search Experience
- Favorite Properties at Your Fingertips
- Stay Ahead with Email Alerts





$749,900
9 RADSTOCK PRIVATE
Ottawa, Ontario, Ontario, K1R5J8
MLS® Number: X12306112
Property description
This freehold executive end-unit townhome is an urban paradise! Located at the back of a quiet courtyard in the heart of Centretown, it offers incredible value. The main level features a foyer leading to a bedroom/den with a 3 piece ensuite bath and direct access to the sunny fenced yard...endless possibilities! The open concept second level has a good size eat-in kitchen with ample cupboard and counter space and a big west facing window. The entertainment size living room has oak hardwood floors, a gas fireplace and patio doors leading to a private balcony. A handy 2 piece powder room completes this level. The top floor boasts 2 big bedrooms, both with private full ensuite baths. The full basement has plenty of storage and parking is handled by the attached garage with direct house access. The versatile floorplan is very well thought out and offers lots of options! The location is excellent with easy access shopping, recreation and local parks. Park. 24 hours irrevocable on offers.
Building information
Type
*****
Age
*****
Amenities
*****
Appliances
*****
Basement Development
*****
Basement Type
*****
Construction Style Attachment
*****
Cooling Type
*****
Exterior Finish
*****
Fireplace Present
*****
FireplaceTotal
*****
Flooring Type
*****
Foundation Type
*****
Half Bath Total
*****
Heating Fuel
*****
Heating Type
*****
Size Interior
*****
Stories Total
*****
Utility Water
*****
Land information
Amenities
*****
Fence Type
*****
Sewer
*****
Size Depth
*****
Size Frontage
*****
Size Irregular
*****
Size Total
*****
Rooms
Main level
Bathroom
*****
Bedroom
*****
Third level
Bathroom
*****
Bathroom
*****
Bedroom
*****
Primary Bedroom
*****
Laundry room
*****
Second level
Bathroom
*****
Kitchen
*****
Dining room
*****
Living room
*****
Main level
Bathroom
*****
Bedroom
*****
Third level
Bathroom
*****
Bathroom
*****
Bedroom
*****
Primary Bedroom
*****
Laundry room
*****
Second level
Bathroom
*****
Kitchen
*****
Dining room
*****
Living room
*****
Main level
Bathroom
*****
Bedroom
*****
Third level
Bathroom
*****
Bathroom
*****
Bedroom
*****
Primary Bedroom
*****
Laundry room
*****
Second level
Bathroom
*****
Kitchen
*****
Dining room
*****
Living room
*****
Courtesy of RE/MAX HALLMARK REALTY GROUP
Book a Showing for this property
Please note that filling out this form you'll be registered and your phone number without the +1 part will be used as a password.








