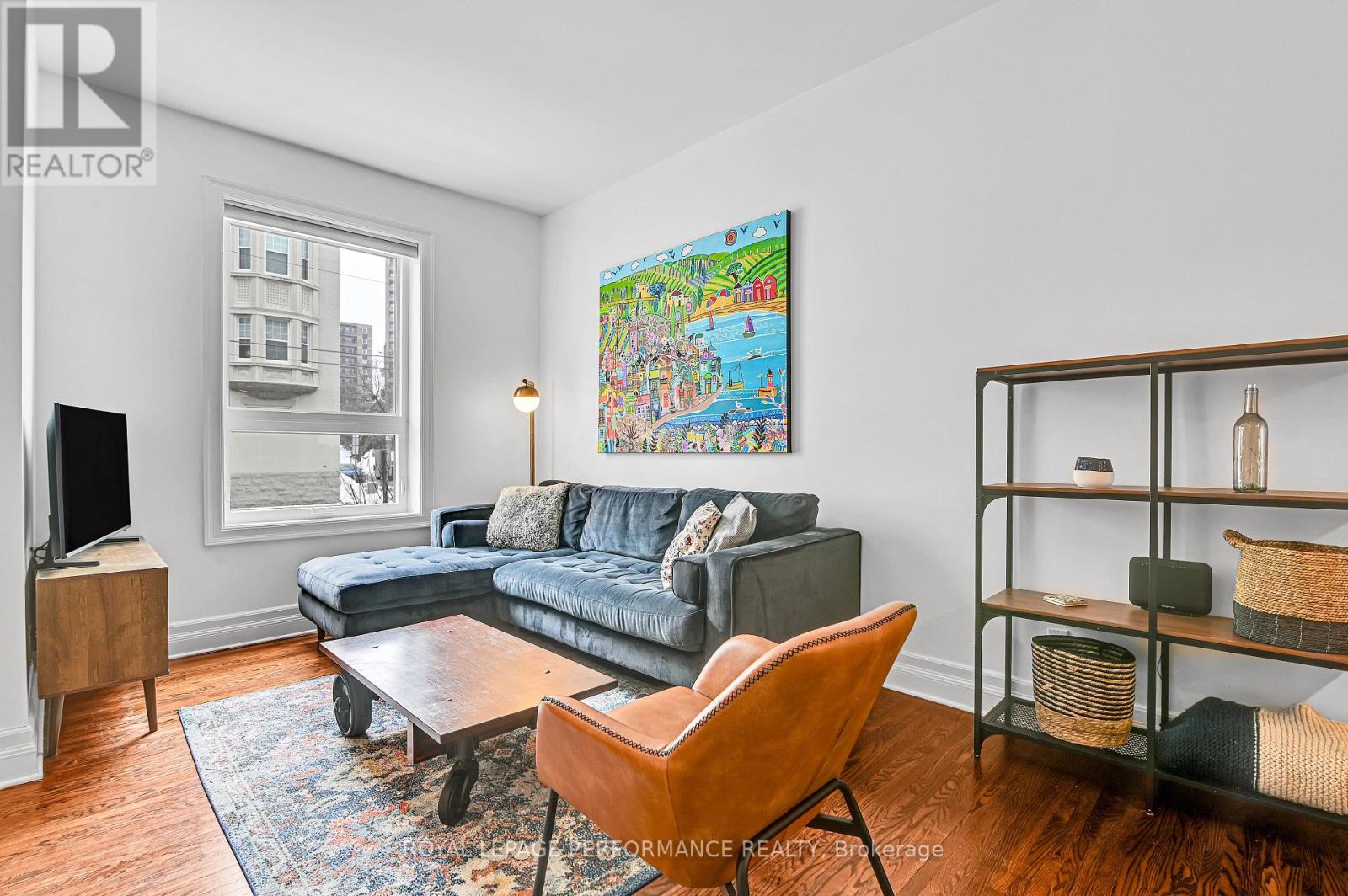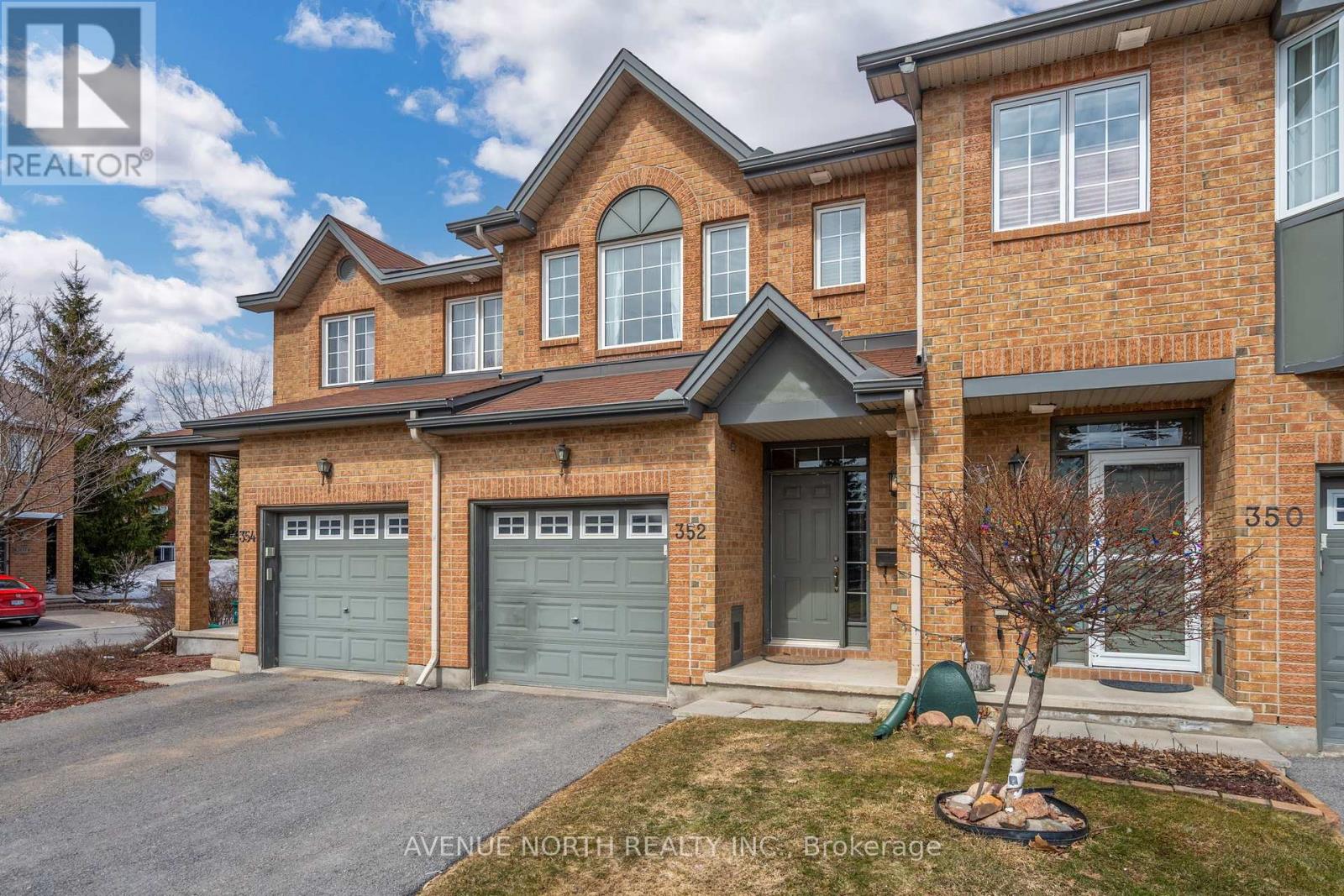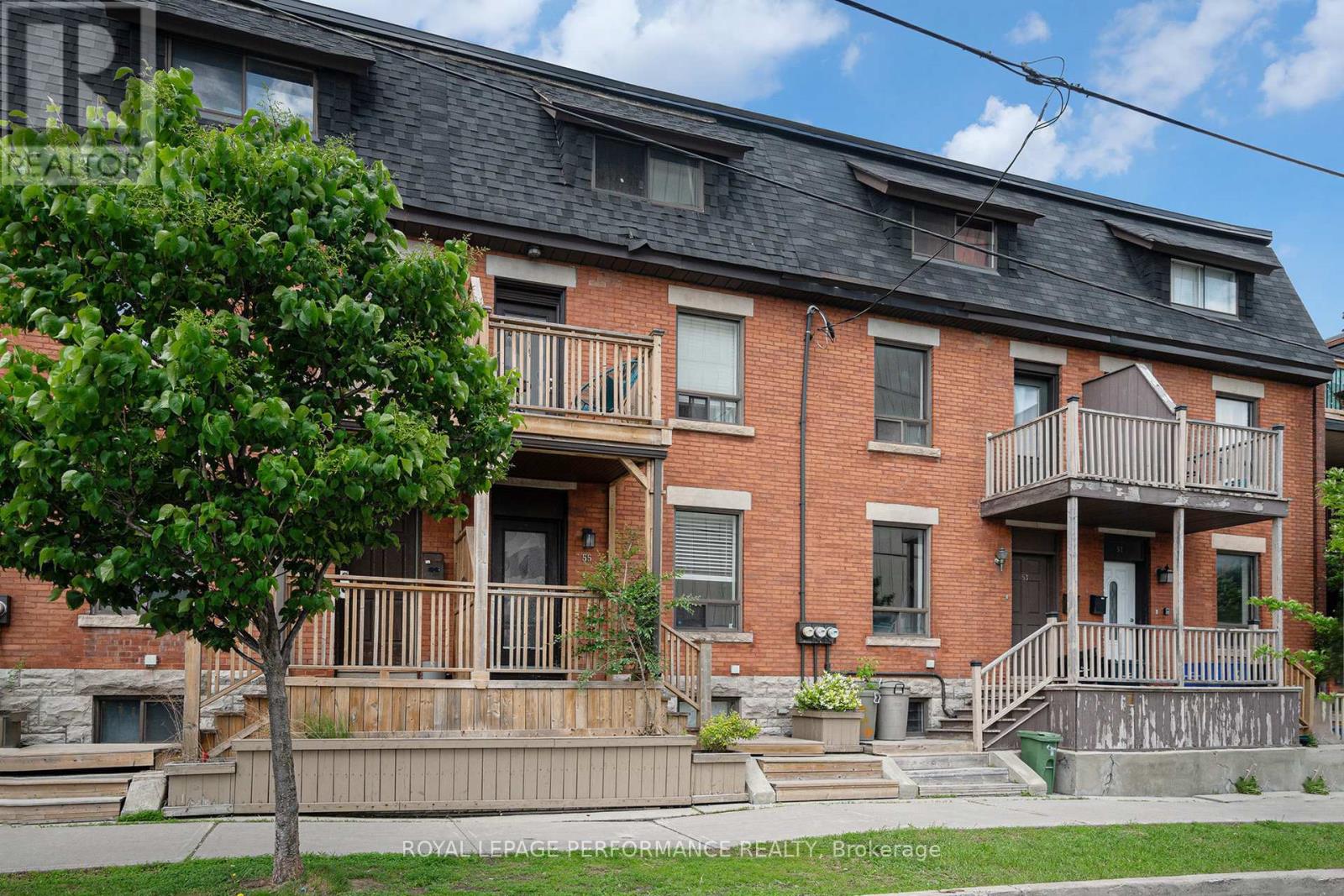Free account required
Unlock the full potential of your property search with a free account! Here's what you'll gain immediate access to:
- Exclusive Access to Every Listing
- Personalized Search Experience
- Favorite Properties at Your Fingertips
- Stay Ahead with Email Alerts





$799,900
194 CHARLOTTE STREET
Ottawa, Ontario, Ontario, K1N8K9
MLS® Number: X12298560
Property description
Timeless charm meets modern comfort in this beautifully updated turn-of-the-century home. Offering 3 bedrooms and 3 bathrooms, this sun-filled property blends character with functionality. The open-concept main floor is anchored by rich hardwood floors and a seamless flow from the living and dining areas into the renovated kitchen, complete with quartz counters, stainless steel appliances, and a breakfast bar. Off the cozy family room, a wood-burning fireplace adds warmth and ambiance, while patio doors lead directly to the private backyard deck. Upstairs, you'll find three generously sized bedrooms and a full bath bathed in natural light from a gorgeous skylight. The second bedroom features its own private balcony - perfect for a quiet coffee or book break. The fully finished lower level includes another full bathroom and flexible space, ideal for a home office, rec room, or guest area. Located just steps from the University of Ottawa, Strathcona Park, the Rideau River, and the ByWard Market, this is downtown living with space and soul.
Building information
Type
*****
Amenities
*****
Appliances
*****
Basement Development
*****
Basement Type
*****
Construction Style Attachment
*****
Cooling Type
*****
Exterior Finish
*****
Fireplace Present
*****
Foundation Type
*****
Half Bath Total
*****
Heating Fuel
*****
Heating Type
*****
Size Interior
*****
Stories Total
*****
Utility Water
*****
Land information
Sewer
*****
Size Depth
*****
Size Frontage
*****
Size Irregular
*****
Size Total
*****
Rooms
Main level
Den
*****
Kitchen
*****
Dining room
*****
Living room
*****
Lower level
Family room
*****
Bathroom
*****
Second level
Bathroom
*****
Bedroom 3
*****
Bedroom 2
*****
Primary Bedroom
*****
Main level
Den
*****
Kitchen
*****
Dining room
*****
Living room
*****
Lower level
Family room
*****
Bathroom
*****
Second level
Bathroom
*****
Bedroom 3
*****
Bedroom 2
*****
Primary Bedroom
*****
Main level
Den
*****
Kitchen
*****
Dining room
*****
Living room
*****
Lower level
Family room
*****
Bathroom
*****
Second level
Bathroom
*****
Bedroom 3
*****
Bedroom 2
*****
Primary Bedroom
*****
Courtesy of ROYAL LEPAGE PERFORMANCE REALTY
Book a Showing for this property
Please note that filling out this form you'll be registered and your phone number without the +1 part will be used as a password.









