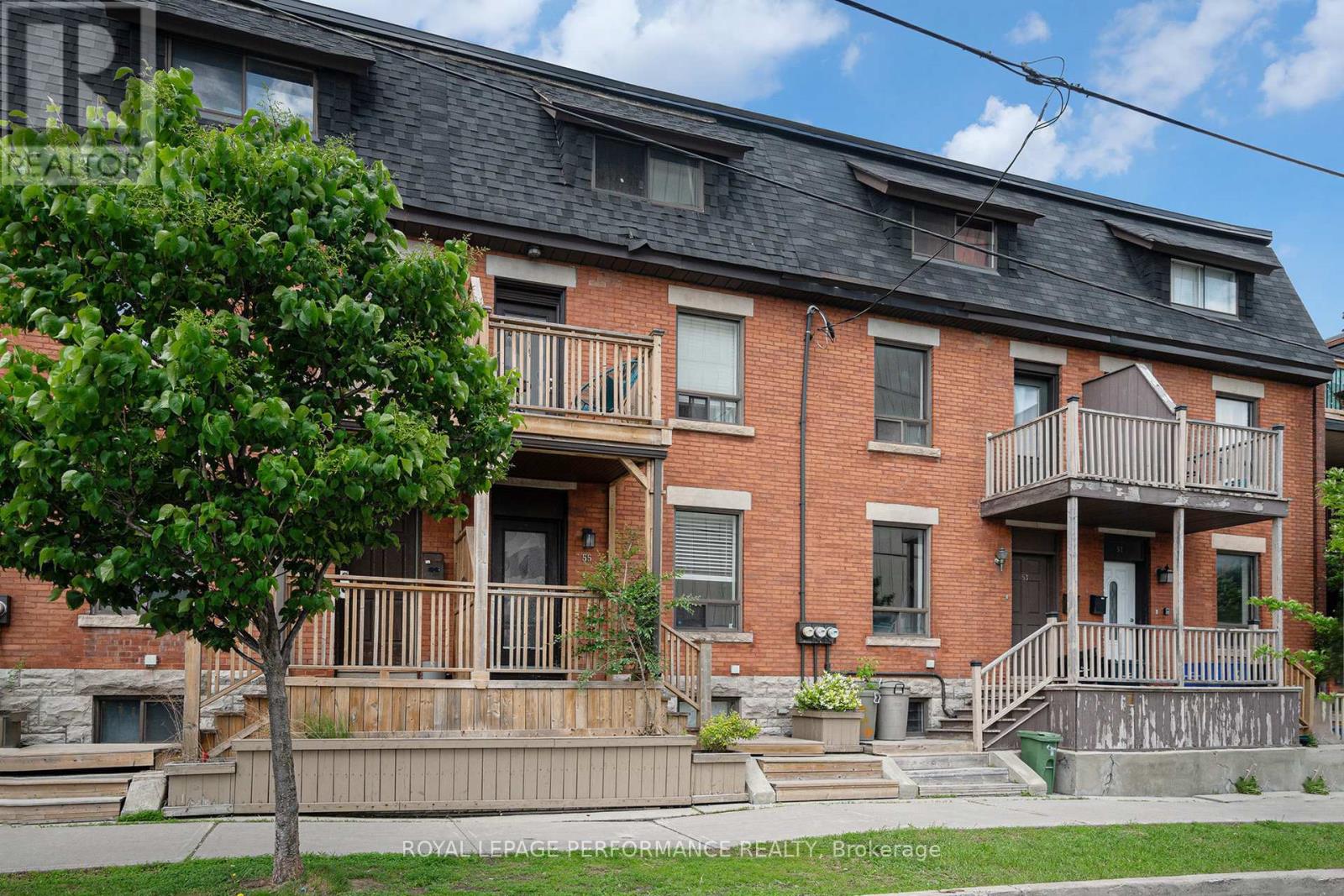Free account required
Unlock the full potential of your property search with a free account! Here's what you'll gain immediate access to:
- Exclusive Access to Every Listing
- Personalized Search Experience
- Favorite Properties at Your Fingertips
- Stay Ahead with Email Alerts

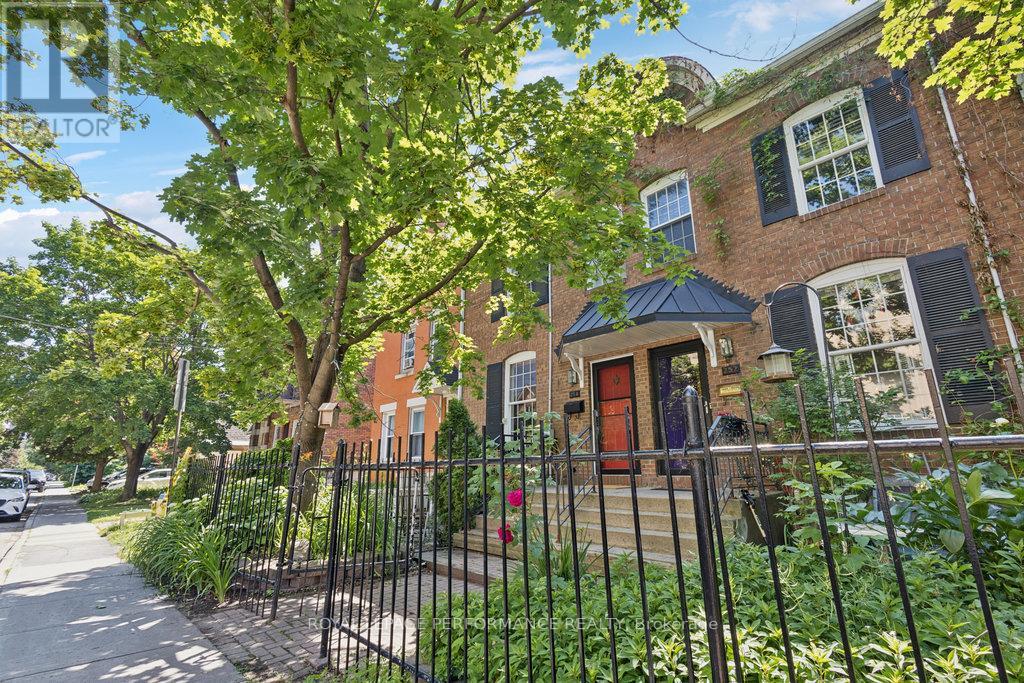
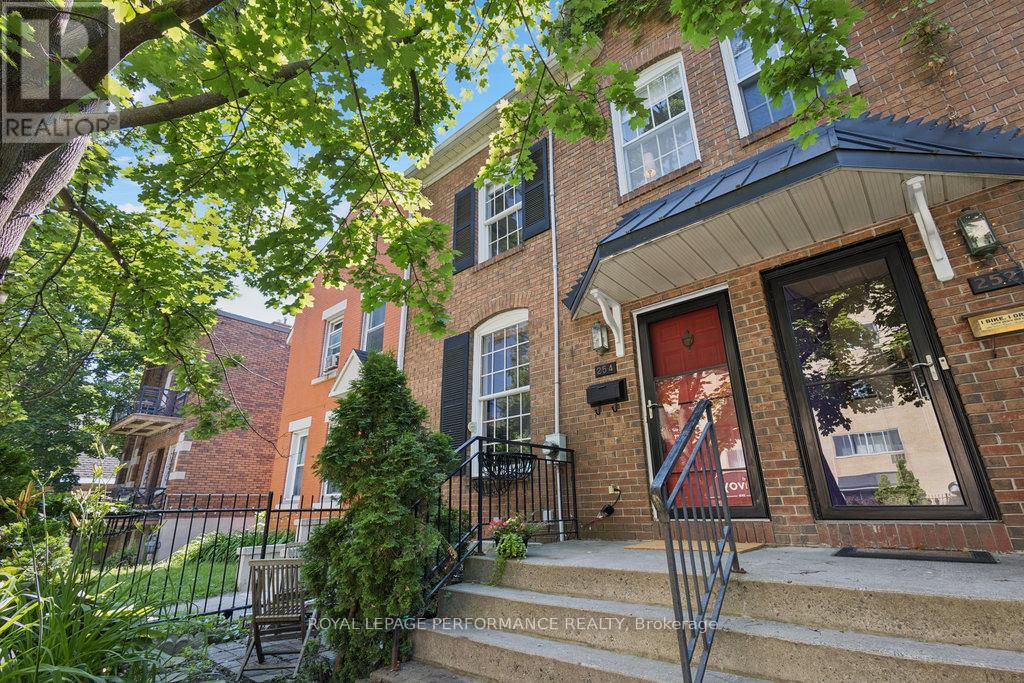
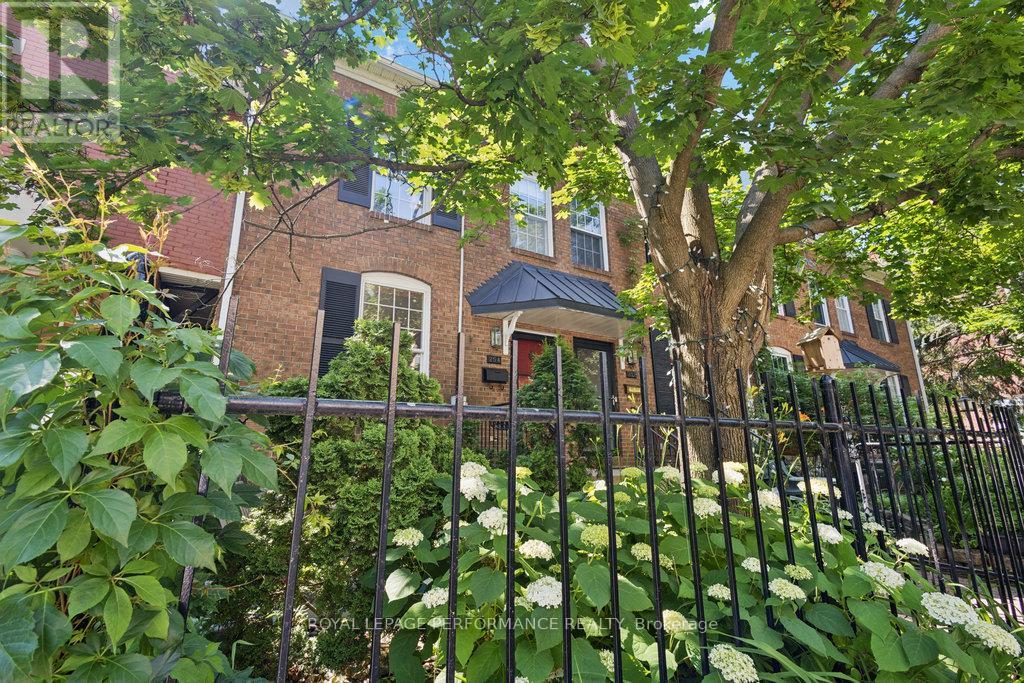
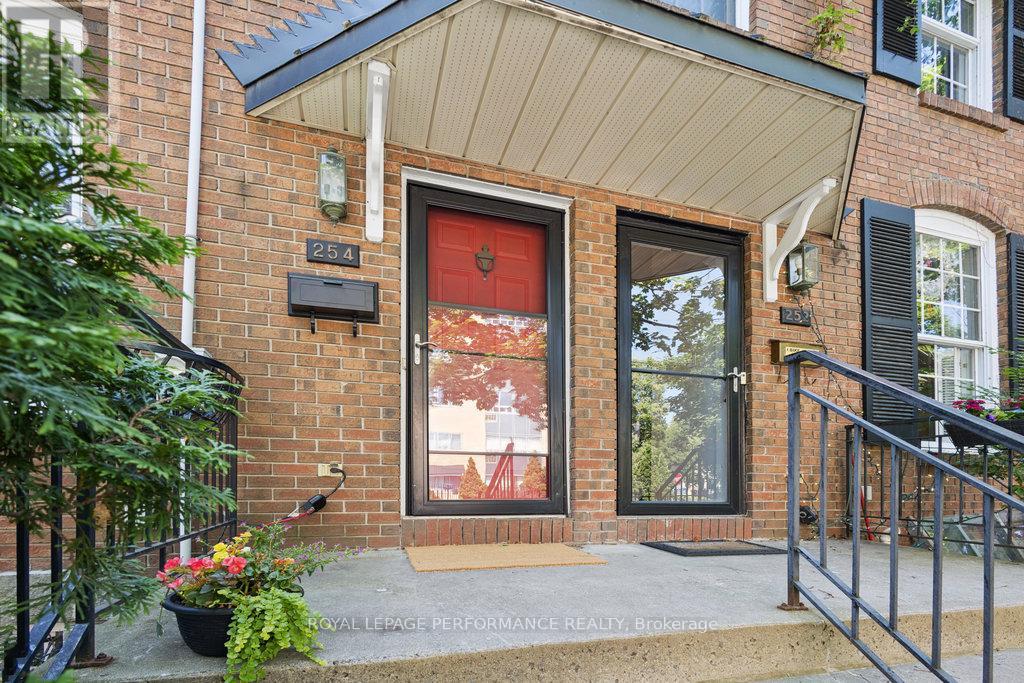
$799,900
254 STEWART STREET
Ottawa, Ontario, Ontario, K1N6K4
MLS® Number: X12259051
Property description
Welcome to 254 Stewart Street! This beautifully maintained two-storey row unit is nestled in the heart of Sandy Hill, just steps from top-rated schools, charming shops, lush parks, and more. Step inside to a bright and airy open-concept living and dining space, featuring soaring 9.5 ft ceilings, elegant cove mouldings, and a cozy gas fireplace -- perfect for relaxing or entertaining. At the back of the home, you'll find a sunny, well-designed kitchen with an eat-in area and direct access to the south-facing backyard -- an ideal spot for morning coffee or weekend lounging. A convenient powder room rounds out the main floor, making hosting guests a breeze. Upstairs, you'll find three generously sized bedrooms, each offering ample storage and natural light. A refreshed full bathroom completes this level. The unfinished lower level offers excellent storage potential, and two surfaced parking spaces at the rear of the home add extra convenience -- a rare find in downtown living! Don't miss your chance to see this gem. Book your viewing today! For more information including floor plans, 3D tour, and more visit nickfundytus.ca.
Building information
Type
*****
Amenities
*****
Appliances
*****
Basement Development
*****
Basement Type
*****
Construction Style Attachment
*****
Cooling Type
*****
Exterior Finish
*****
Fireplace Present
*****
FireplaceTotal
*****
Foundation Type
*****
Half Bath Total
*****
Heating Fuel
*****
Heating Type
*****
Size Interior
*****
Stories Total
*****
Utility Water
*****
Land information
Sewer
*****
Size Depth
*****
Size Frontage
*****
Size Irregular
*****
Size Total
*****
Rooms
Ground level
Dining room
*****
Living room
*****
Kitchen
*****
Second level
Bathroom
*****
Bedroom 3
*****
Bedroom 2
*****
Bedroom
*****
Ground level
Dining room
*****
Living room
*****
Kitchen
*****
Second level
Bathroom
*****
Bedroom 3
*****
Bedroom 2
*****
Bedroom
*****
Ground level
Dining room
*****
Living room
*****
Kitchen
*****
Second level
Bathroom
*****
Bedroom 3
*****
Bedroom 2
*****
Bedroom
*****
Courtesy of ROYAL LEPAGE PERFORMANCE REALTY
Book a Showing for this property
Please note that filling out this form you'll be registered and your phone number without the +1 part will be used as a password.


