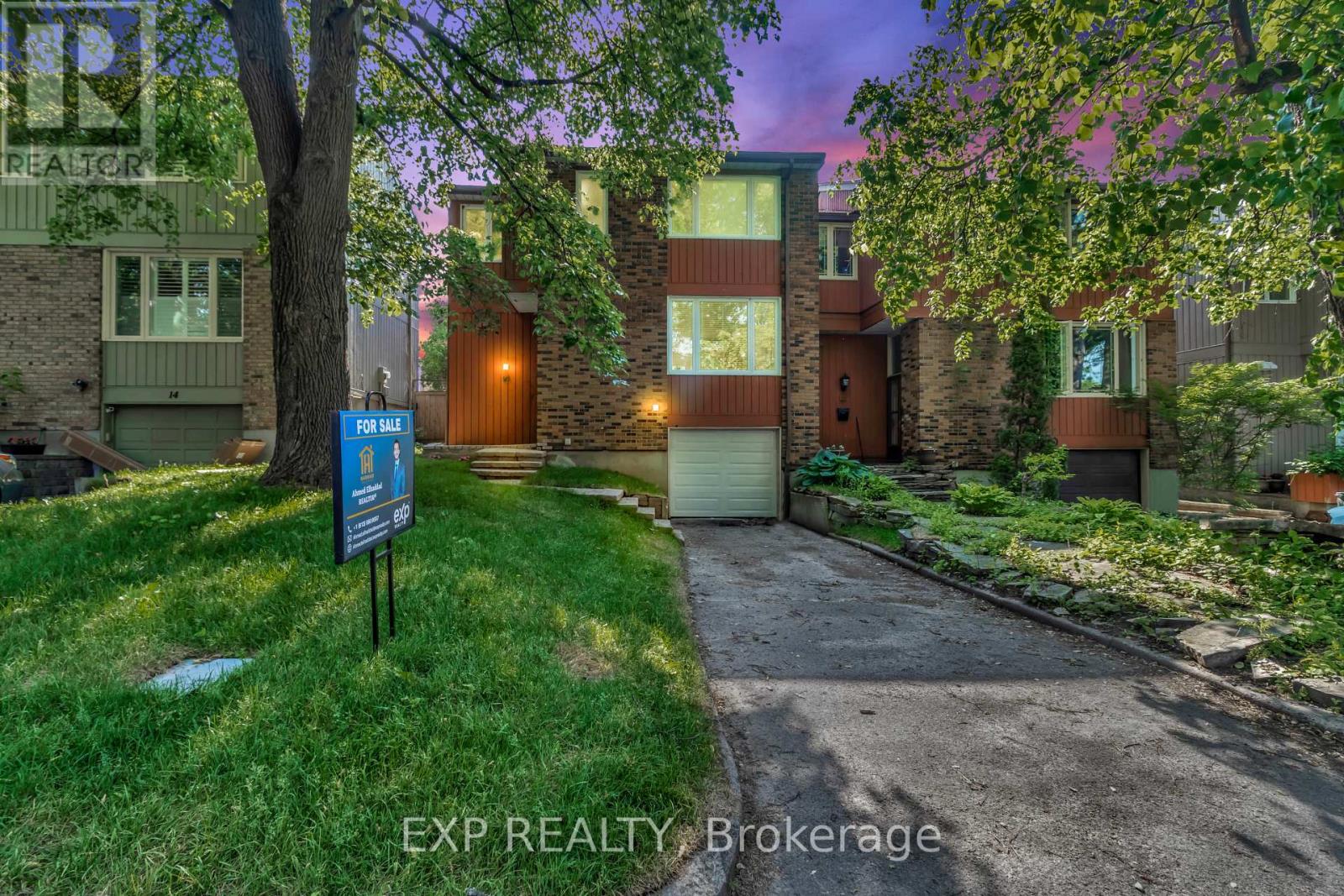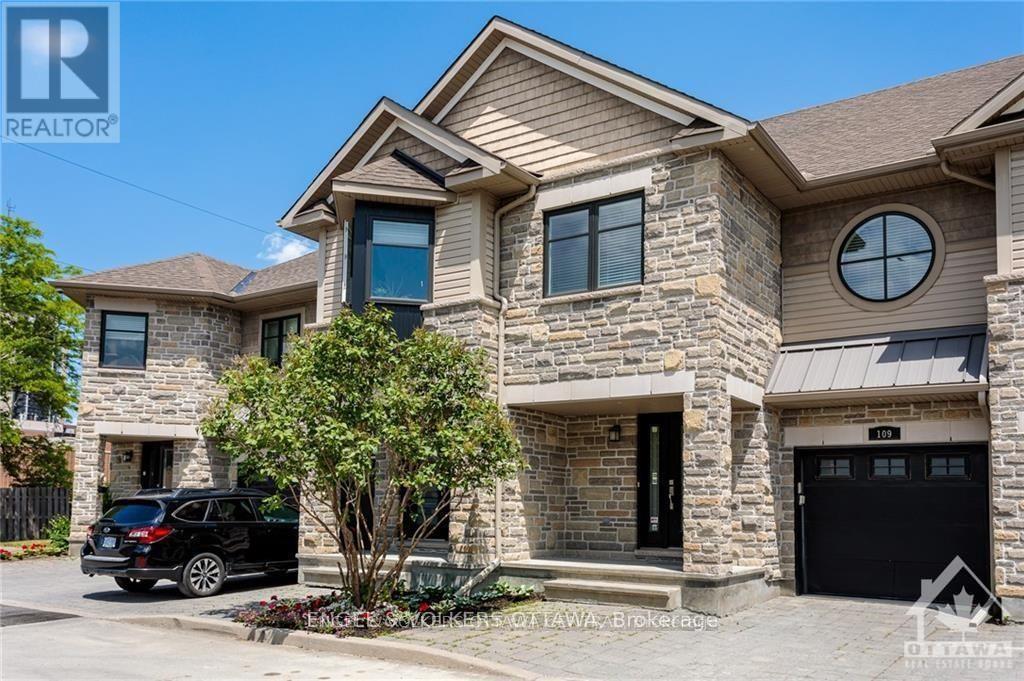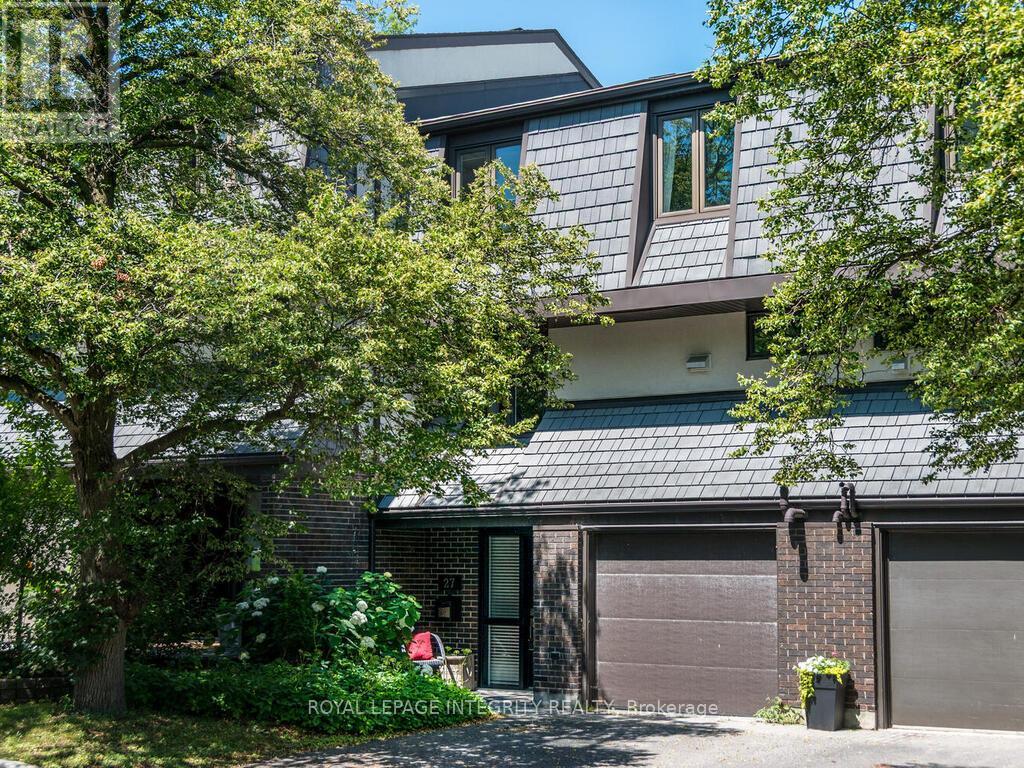Free account required
Unlock the full potential of your property search with a free account! Here's what you'll gain immediate access to:
- Exclusive Access to Every Listing
- Personalized Search Experience
- Favorite Properties at Your Fingertips
- Stay Ahead with Email Alerts
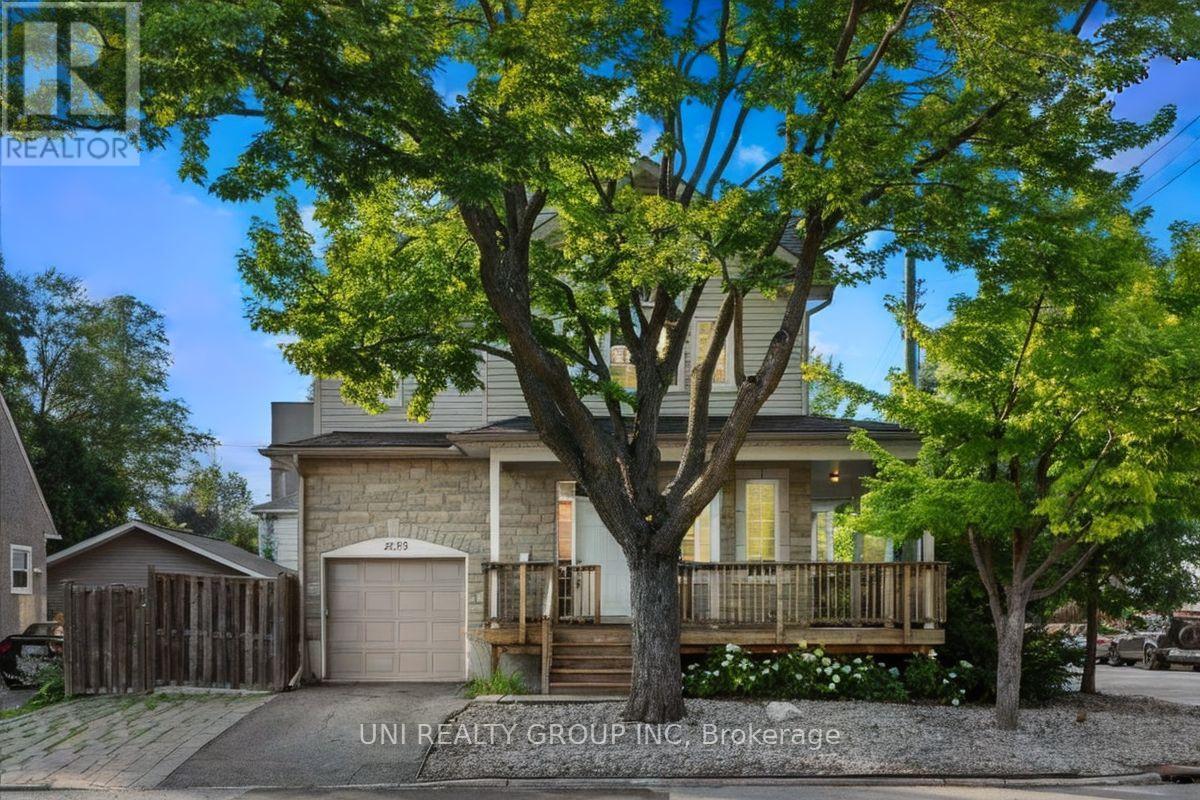
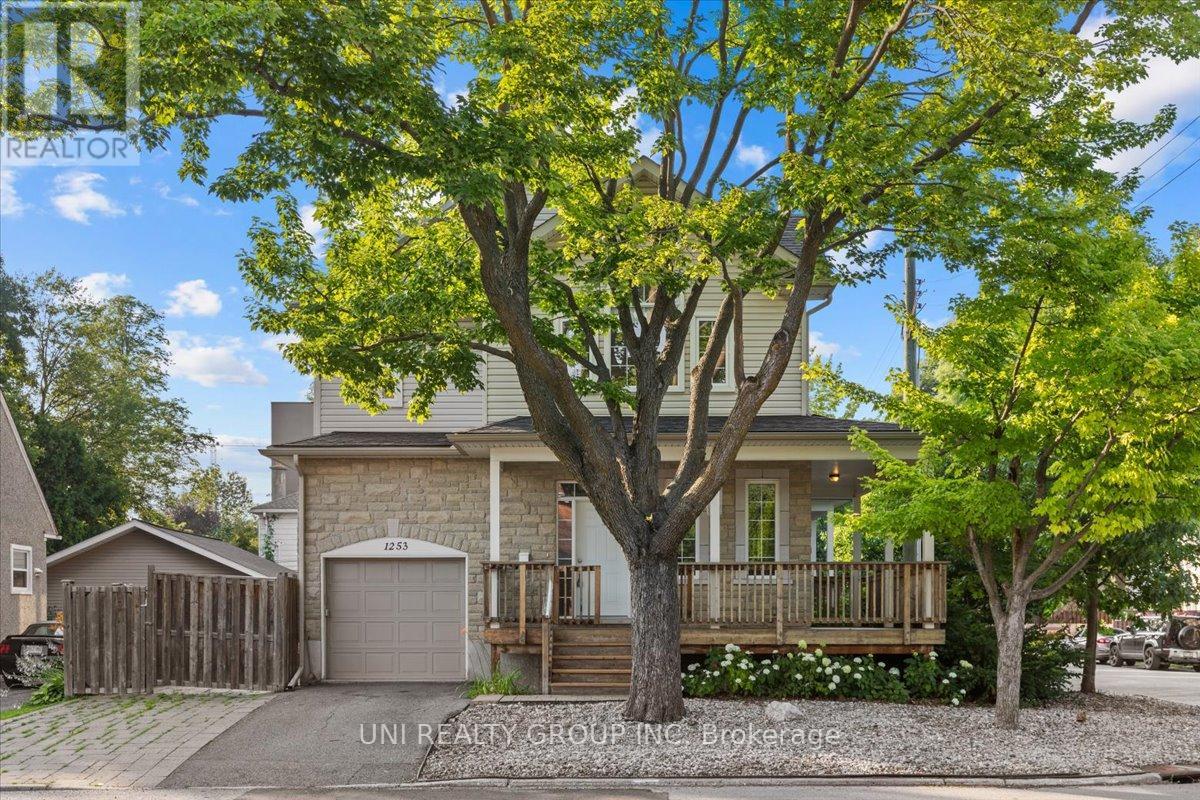
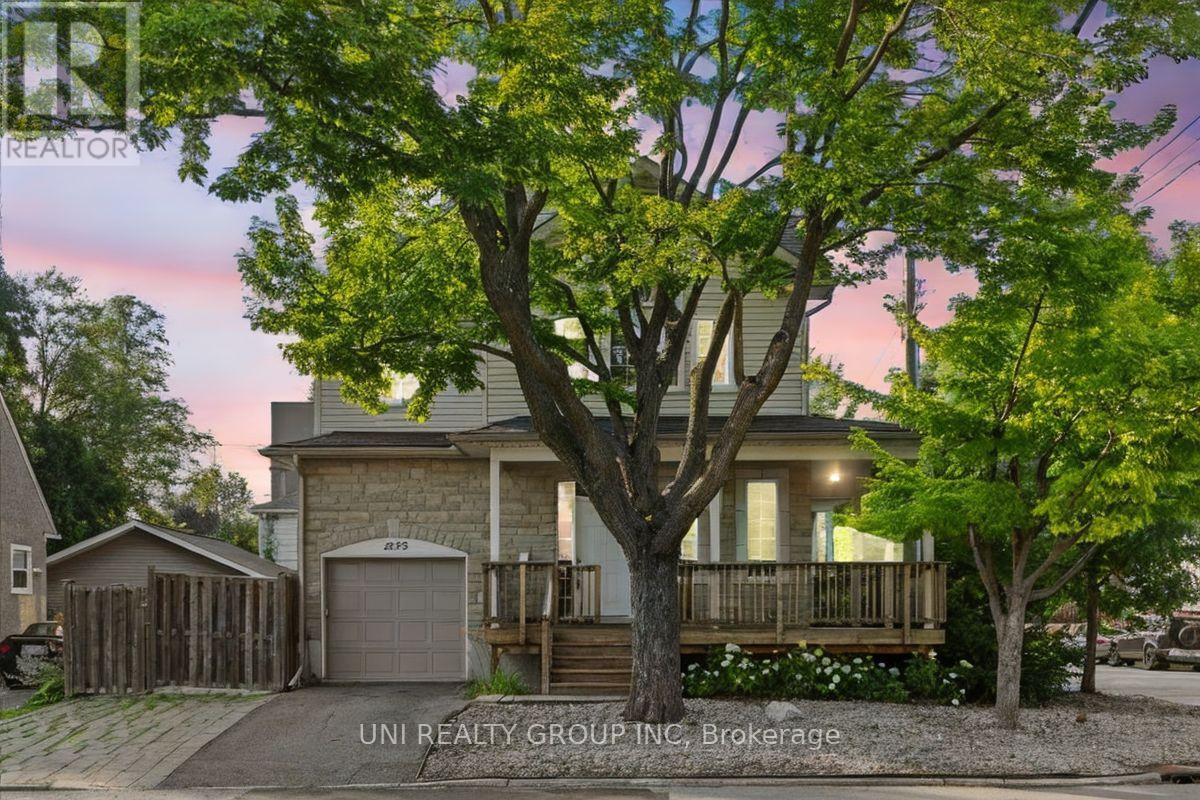

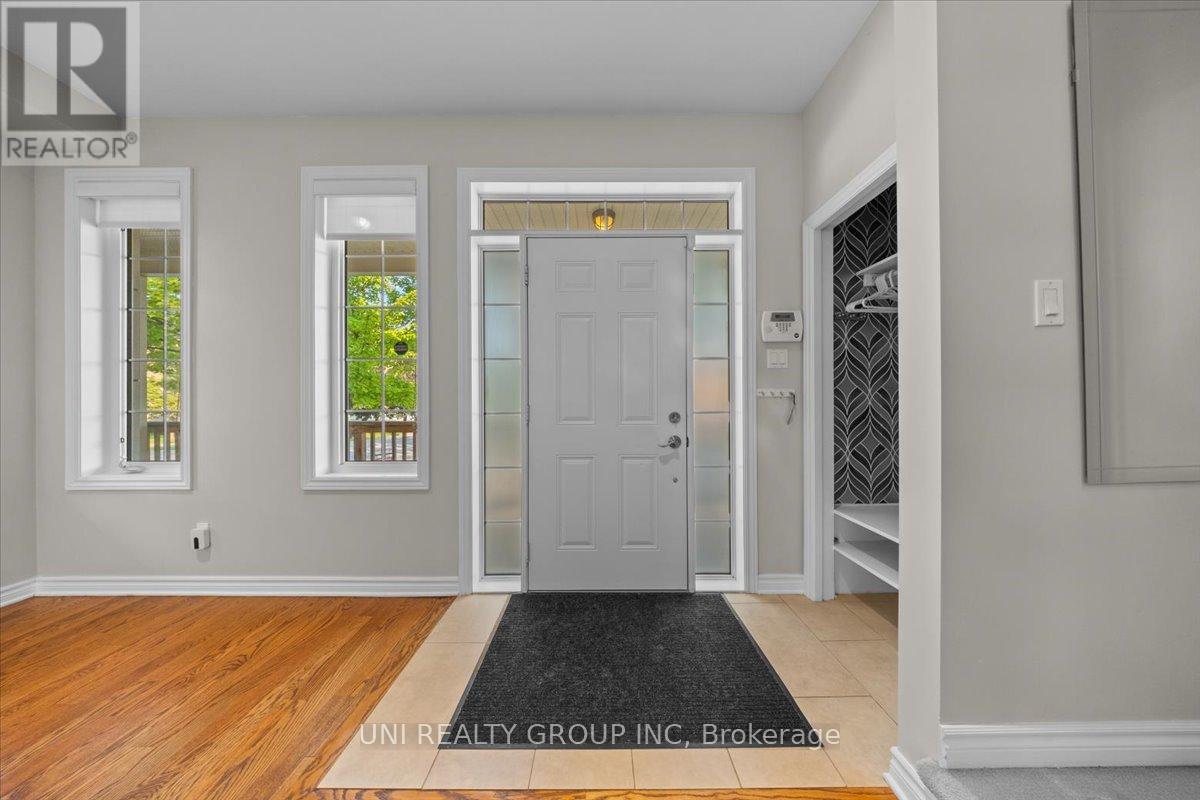
$699,000
1253 SHILLINGTON AVENUE
Ottawa, Ontario, Ontario, K1Z8A1
MLS® Number: X12289706
Property description
Beautiful freehold end-unit townhome offering 3 bedrooms, 4 bathrooms, and generous living space.The location is perfect providing easy access to downtown, Ottawa South, Queensway, and is a 30 minute walk to Westboro. Up and coming mature neighborhood right beside the Experimental Farm, the Civic Hospital, and Island Park. There are 3 beautiful parks nearby, with splash pads and wading pools plus a City of Ottawa Community Centre. Lots of natural light, and wrap-around porch. Built in 2013 by Maple Leaf Construction. Main floor is open concept with a modern white kitchen with quartz countertop, European stainless steel appliances and breath-taking wall feature that extends to the dining room. This level has hardwood floors throughout and a powder room. 3 bedrooms and 2 full bathrooms upstairs (carpet). Ensuite has double quartz sink and modern shower. Master bedroom has both a walk-in and standard closet. Basement is finished with a full bathroom, family room with IKEA Besta unit and laundry room.,Updates:Dishwasher (2022)Front yard paving (2021)Furnace (2022)Hot Water Tank (2021)
Building information
Type
*****
Amenities
*****
Appliances
*****
Basement Development
*****
Basement Type
*****
Construction Style Attachment
*****
Cooling Type
*****
Exterior Finish
*****
Fireplace Present
*****
Foundation Type
*****
Half Bath Total
*****
Heating Fuel
*****
Heating Type
*****
Size Interior
*****
Stories Total
*****
Utility Water
*****
Land information
Sewer
*****
Size Frontage
*****
Size Irregular
*****
Size Total
*****
Rooms
Main level
Living room
*****
Courtesy of UNI REALTY GROUP INC
Book a Showing for this property
Please note that filling out this form you'll be registered and your phone number without the +1 part will be used as a password.

