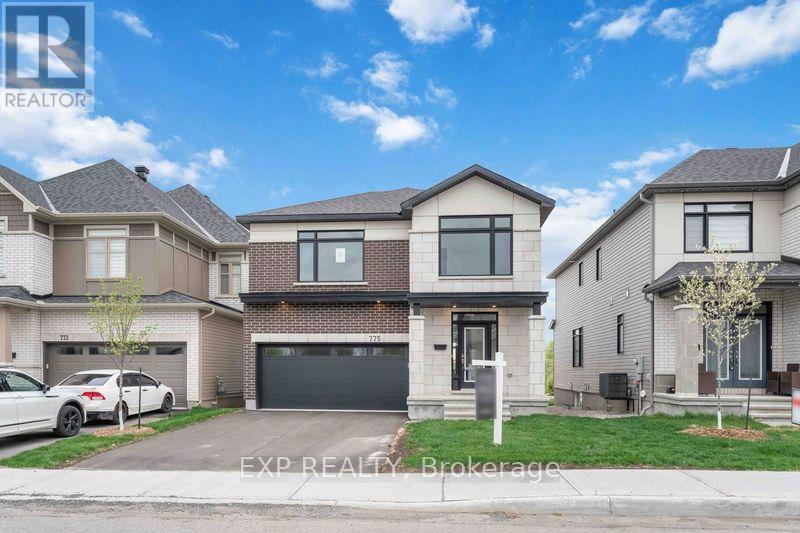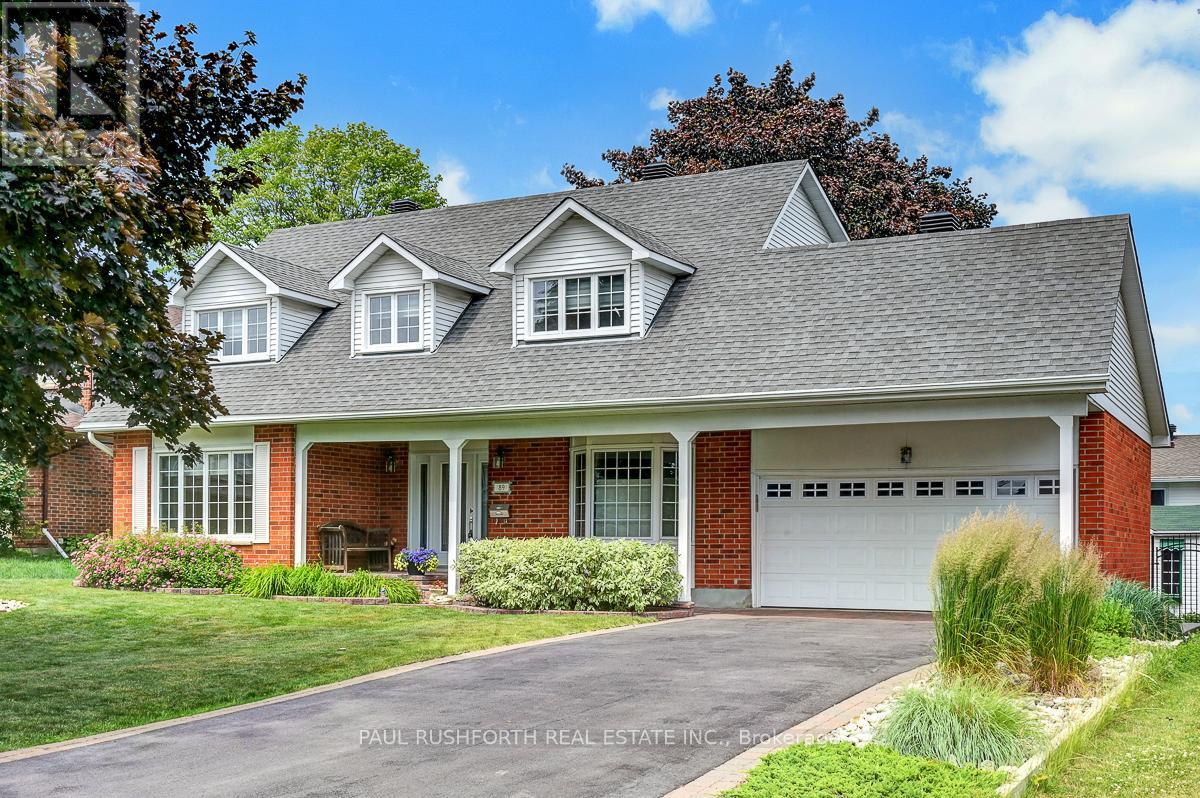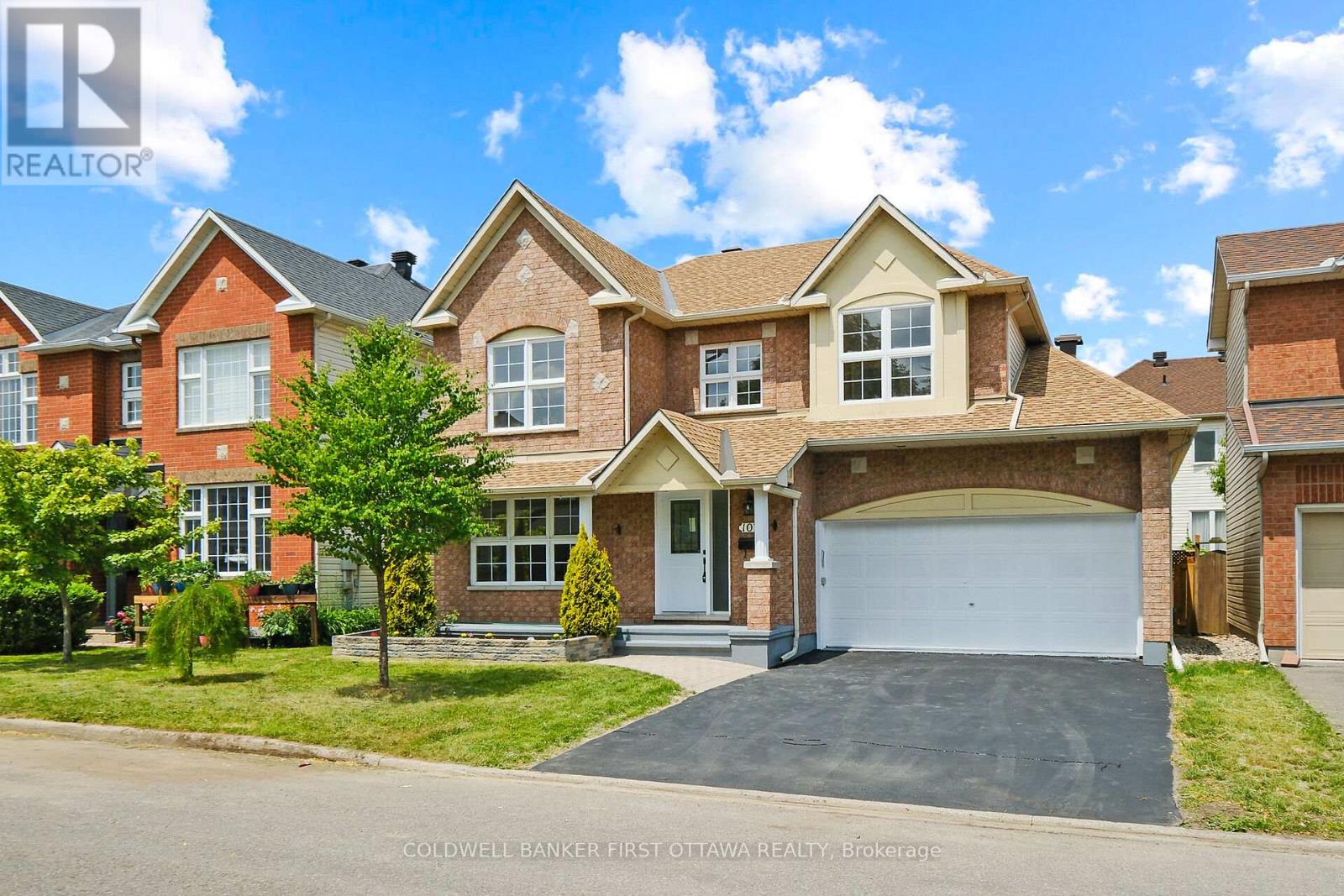Free account required
Unlock the full potential of your property search with a free account! Here's what you'll gain immediate access to:
- Exclusive Access to Every Listing
- Personalized Search Experience
- Favorite Properties at Your Fingertips
- Stay Ahead with Email Alerts





$899,000
3034 COURTYARD CRESCENT
Ottawa, Ontario, Ontario, K1T3R7
MLS® Number: X12303693
Property description
Here is a spacious and bright 4 bedroom/4 bathroom home located on a quiet street in the popular Upper Hunt Club community! The main level features a formal living room, separate dining room and a den office as well! The updated eat in kitchen has oak cabinets, corian counters and overlooks the family room. The second level boasts 4 big bedrooms with the primary having a spotless 4 piece ensuite bath and walk in closet. A 4 piece main bath completes this level. Both the main and second levels, and staircase have hardwood floors. The basement is fully finished with a huge recreation room, guest room and a 3 piece bathroom...the possibilities are endless! The fenced private, manicured backyard is an oasis! The large sundeck has a gazebo and is accessed directly from the kitchen eating area. This home is in impeccable condition and move in ready. Upper Hunt Club is a wonderful family community with easy access to shopping, transit, Conroy Pit, Greenspace and downtown...something for everyone! Come see all this beautiful home has to offer! 24 hours irrevocable on offers.
Building information
Type
*****
Age
*****
Amenities
*****
Appliances
*****
Basement Development
*****
Basement Type
*****
Construction Style Attachment
*****
Cooling Type
*****
Exterior Finish
*****
Fireplace Present
*****
FireplaceTotal
*****
Flooring Type
*****
Foundation Type
*****
Half Bath Total
*****
Heating Fuel
*****
Heating Type
*****
Size Interior
*****
Stories Total
*****
Utility Power
*****
Utility Water
*****
Land information
Fence Type
*****
Sewer
*****
Size Depth
*****
Size Frontage
*****
Size Irregular
*****
Size Total
*****
Rooms
Main level
Laundry room
*****
Den
*****
Family room
*****
Kitchen
*****
Dining room
*****
Living room
*****
Basement
Bathroom
*****
Other
*****
Recreational, Games room
*****
Second level
Bedroom
*****
Bedroom
*****
Bedroom
*****
Primary Bedroom
*****
Main level
Laundry room
*****
Den
*****
Family room
*****
Kitchen
*****
Dining room
*****
Living room
*****
Basement
Bathroom
*****
Other
*****
Recreational, Games room
*****
Second level
Bedroom
*****
Bedroom
*****
Bedroom
*****
Primary Bedroom
*****
Main level
Laundry room
*****
Den
*****
Family room
*****
Kitchen
*****
Dining room
*****
Living room
*****
Basement
Bathroom
*****
Other
*****
Recreational, Games room
*****
Second level
Bedroom
*****
Bedroom
*****
Bedroom
*****
Primary Bedroom
*****
Courtesy of RE/MAX HALLMARK REALTY GROUP
Book a Showing for this property
Please note that filling out this form you'll be registered and your phone number without the +1 part will be used as a password.









