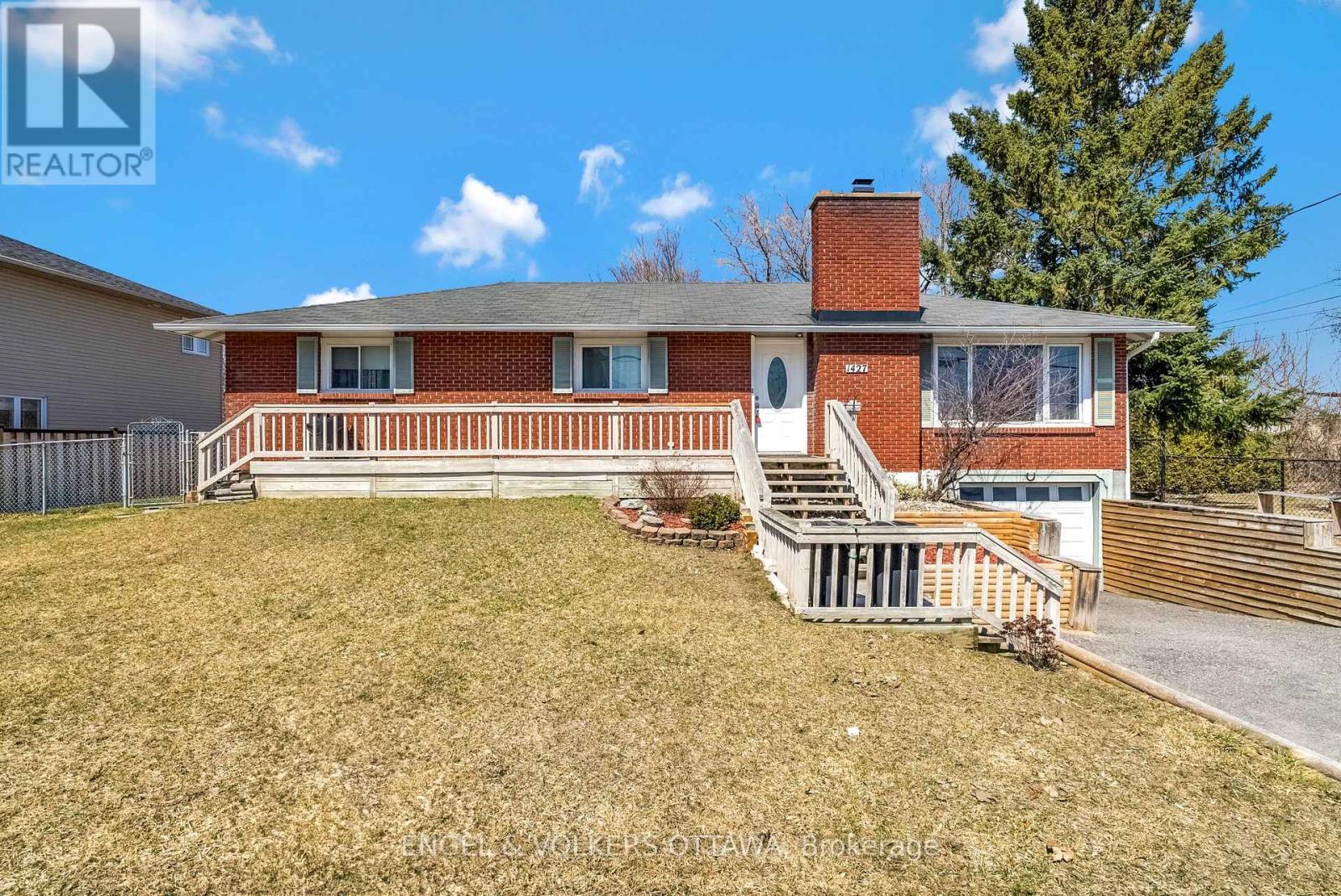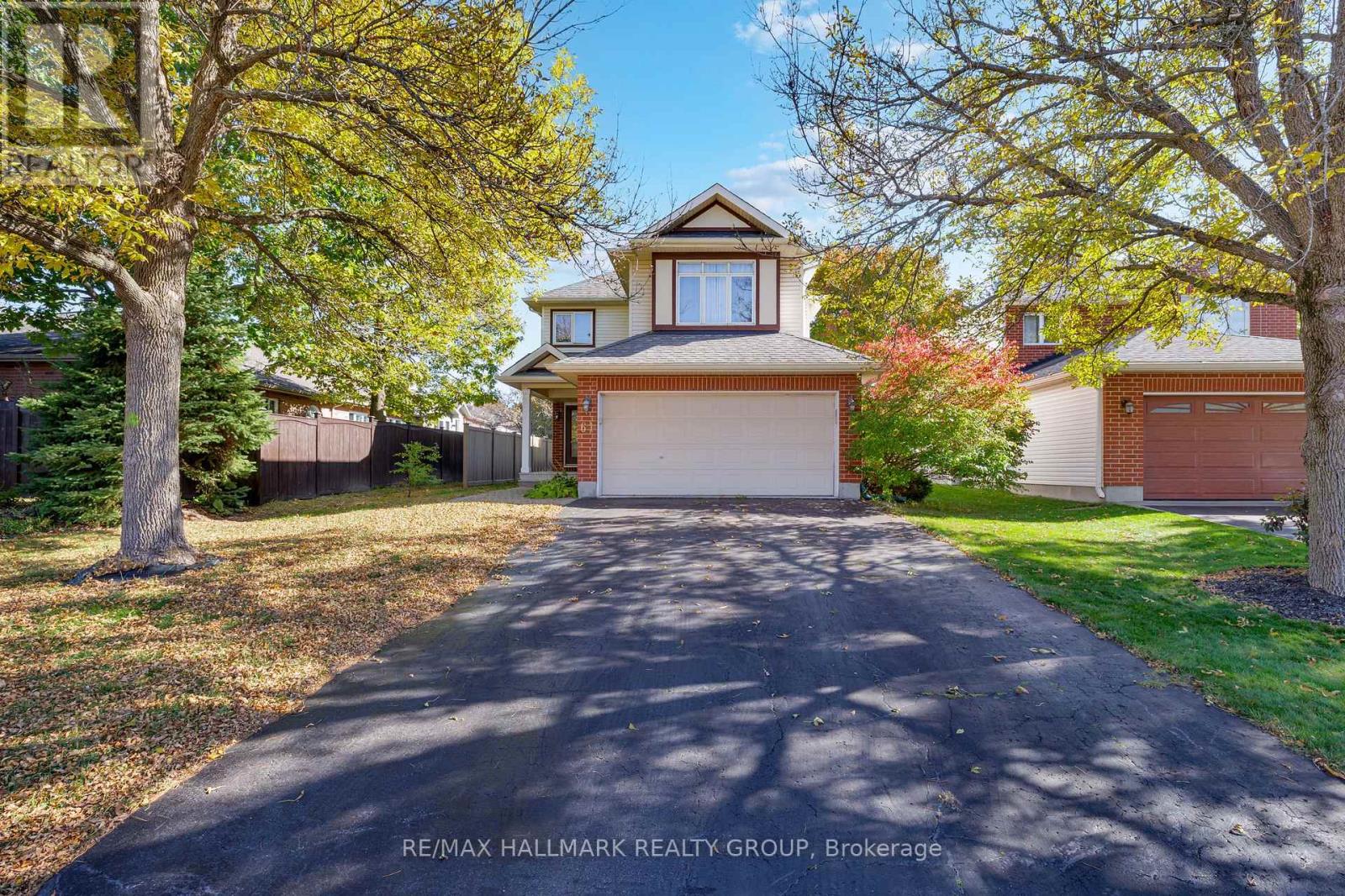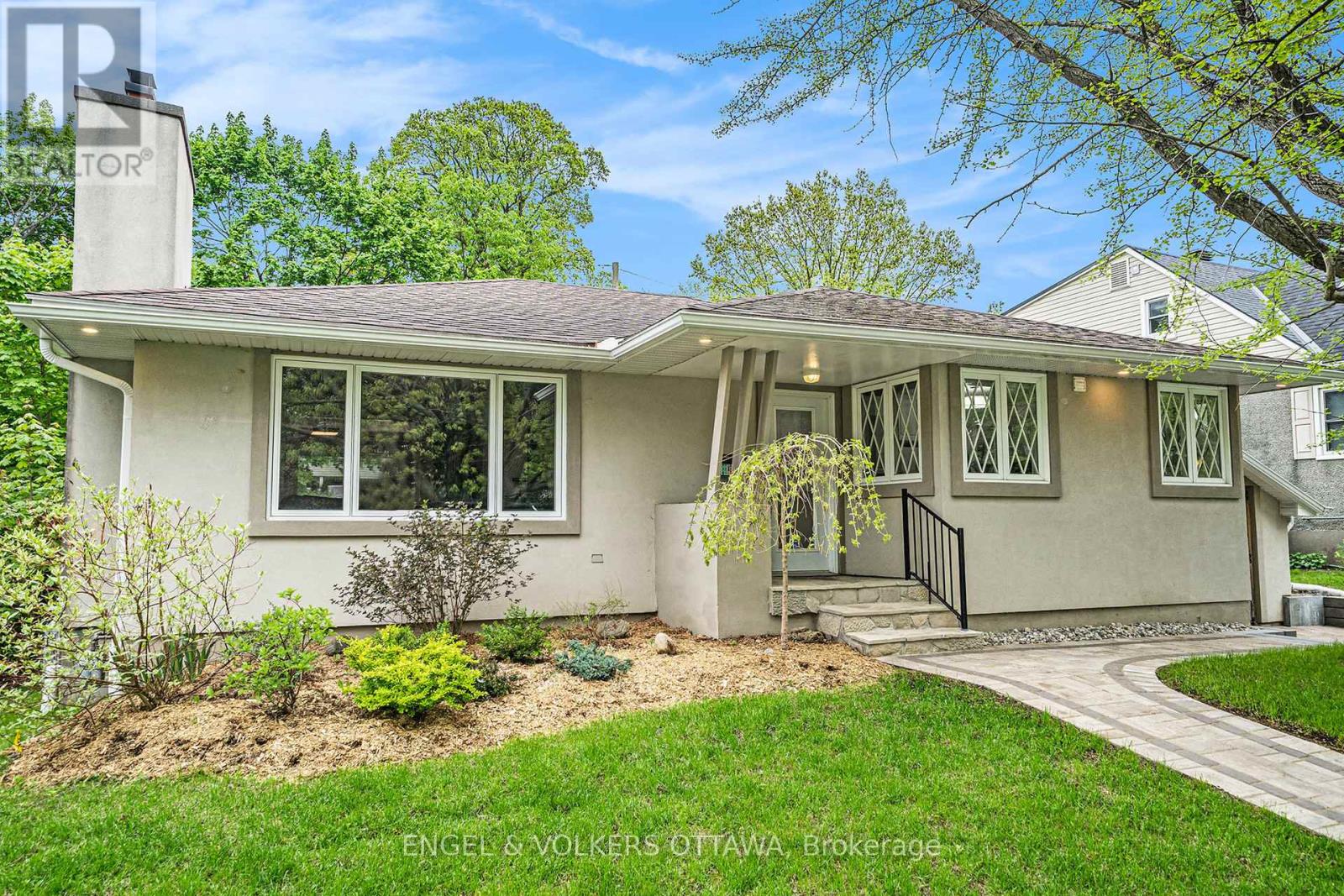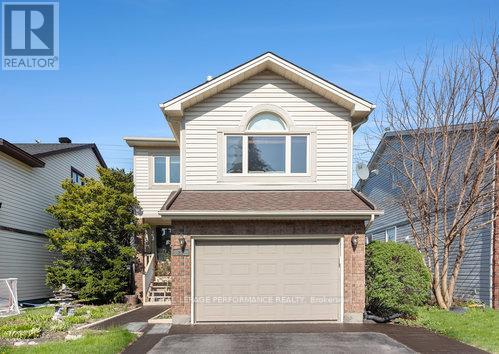Free account required
Unlock the full potential of your property search with a free account! Here's what you'll gain immediate access to:
- Exclusive Access to Every Listing
- Personalized Search Experience
- Favorite Properties at Your Fingertips
- Stay Ahead with Email Alerts
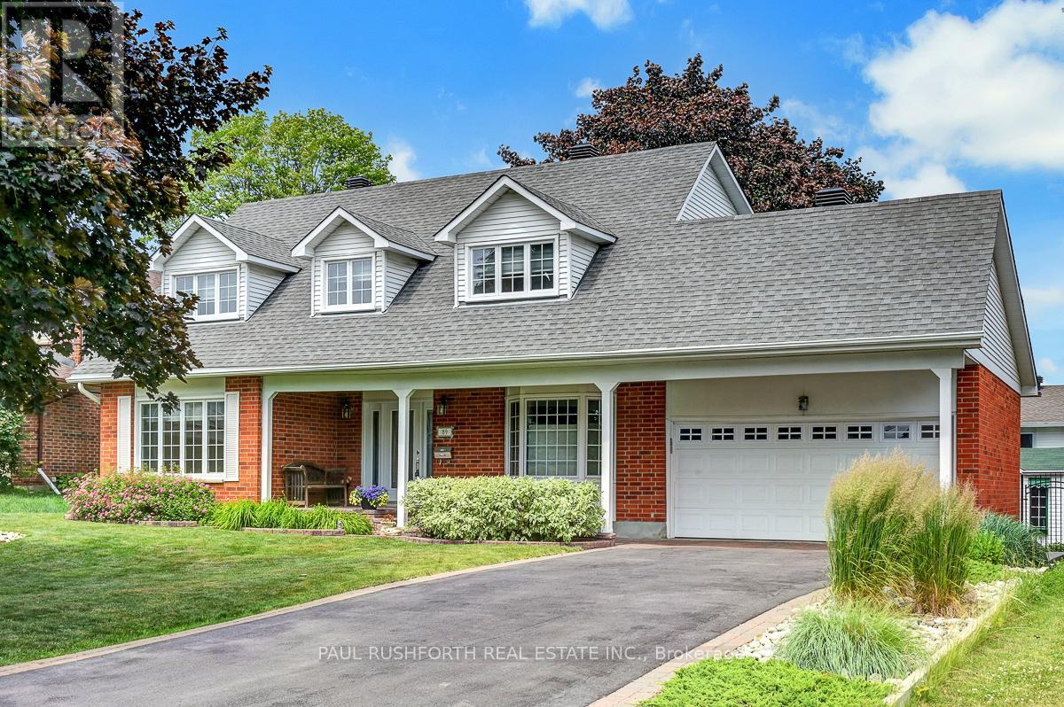
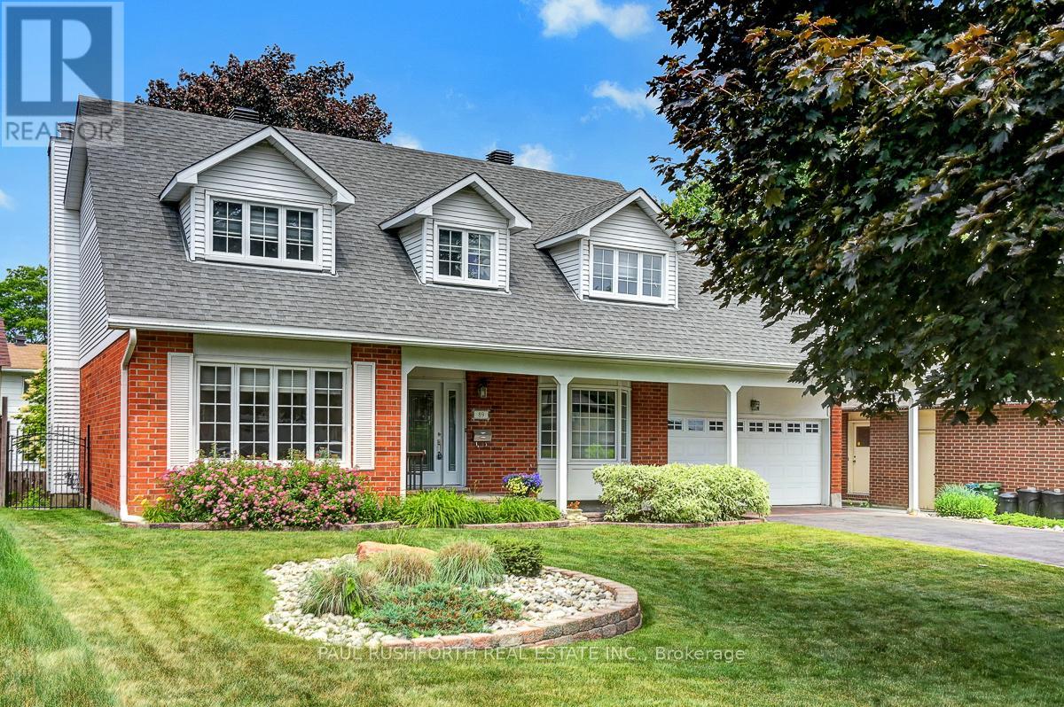
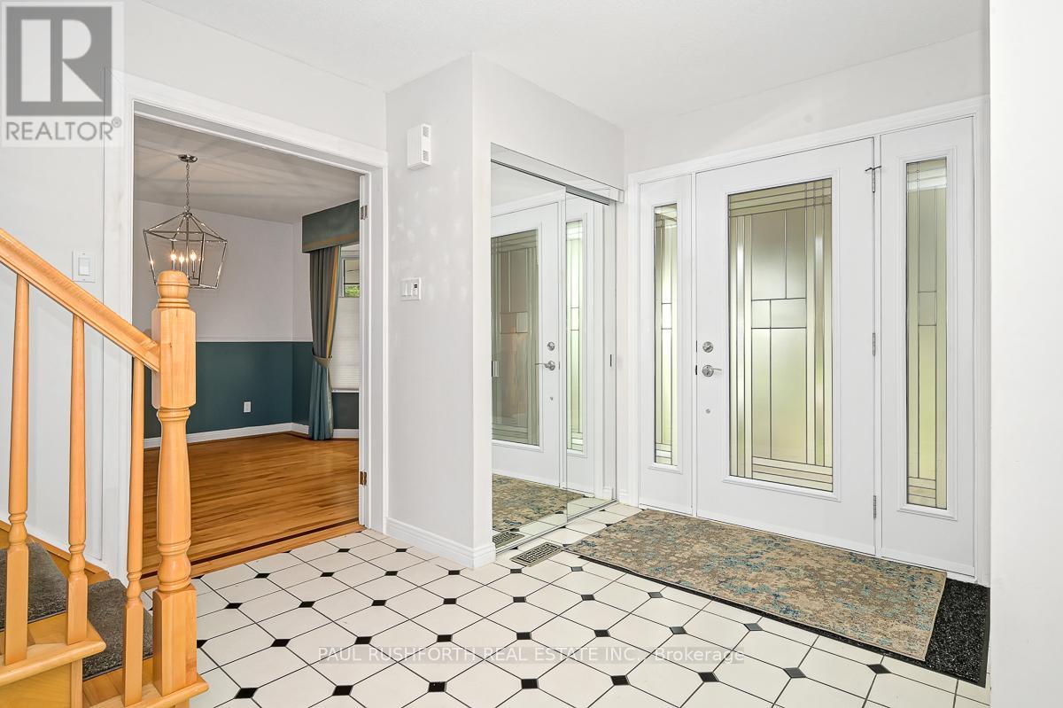
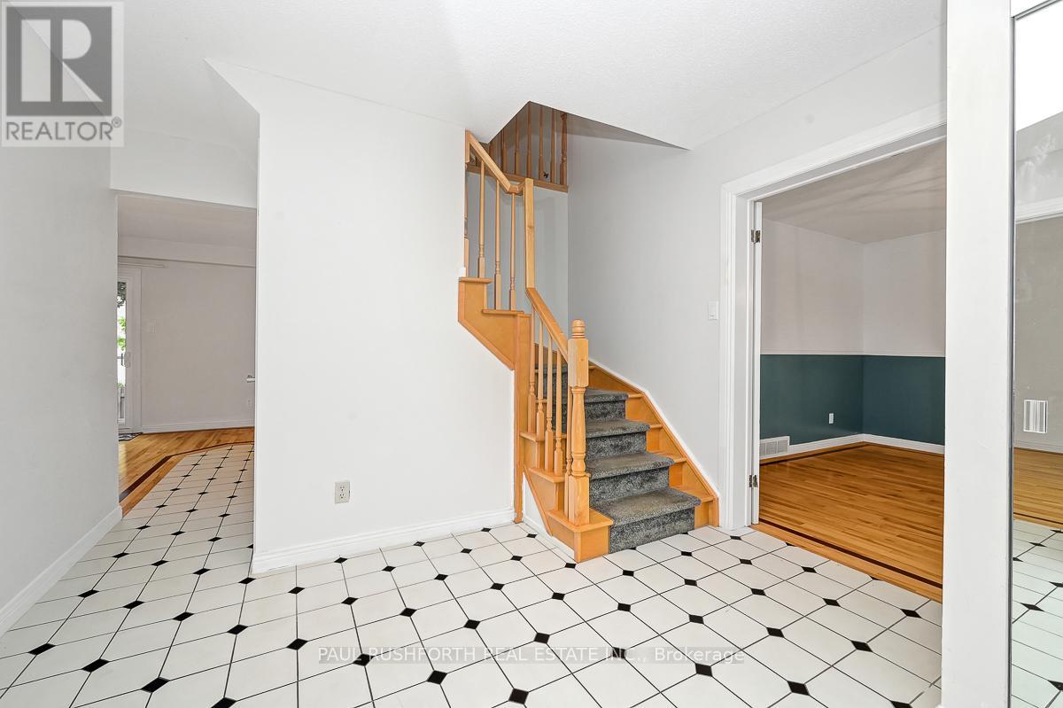
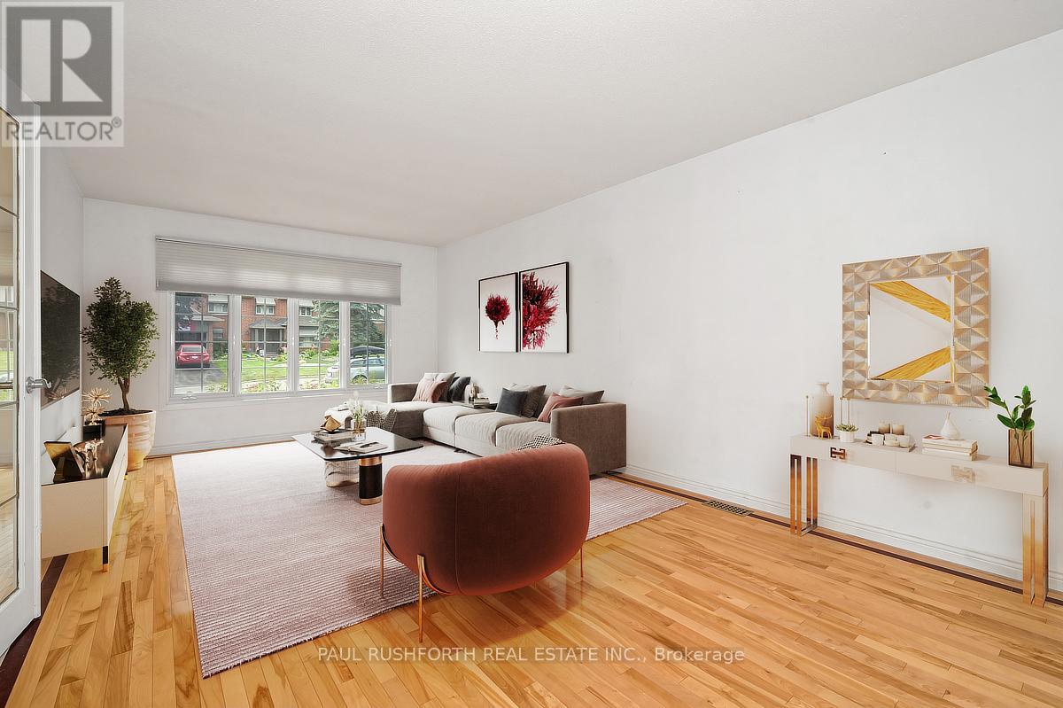
$899,000
89 HAWK CRESCENT
Ottawa, Ontario, Ontario, K1V9G8
MLS® Number: X12169537
Property description
Discover the perfect blend of space, comfort, and convenience in this charming family home nestled in the sought-after Western community. Just minutes from the Hunt Club Golf Club, LRT, South Keys Shopping Centre, and excellent schools, this home offers an unbeatable location. The main floor offers a classic layout with defined living and dining spaces, a cozy family room with a wood burning fireplace and direct backyard access, and a beautifully renovated kitchen featuring an island, induction cooktop, built-in oven, and microwave. You'll also find a convenient powder room, main floor laundry, and a mudroom with access to the double attached garage. Upstairs, discover four comfortable bedrooms, including a generous primary suite with tons of storage and closet space and private ensuite. Lovingly maintained and full of potential, this home is ready for your personal touch. Your next chapter starts here! Roof (2015), Furnace (2017). Some photos have been virtually staged. 24 hour irrevocable.
Building information
Type
*****
Age
*****
Amenities
*****
Appliances
*****
Basement Development
*****
Basement Type
*****
Construction Style Attachment
*****
Cooling Type
*****
Exterior Finish
*****
Fireplace Present
*****
FireplaceTotal
*****
Foundation Type
*****
Half Bath Total
*****
Heating Fuel
*****
Heating Type
*****
Size Interior
*****
Stories Total
*****
Utility Water
*****
Land information
Sewer
*****
Size Depth
*****
Size Frontage
*****
Size Irregular
*****
Size Total
*****
Rooms
Main level
Living room
*****
Laundry room
*****
Kitchen
*****
Family room
*****
Dining room
*****
Bathroom
*****
Basement
Utility room
*****
Recreational, Games room
*****
Second level
Bedroom 3
*****
Bedroom 2
*****
Bathroom
*****
Bathroom
*****
Primary Bedroom
*****
Office
*****
Bedroom 4
*****
Courtesy of PAUL RUSHFORTH REAL ESTATE INC.
Book a Showing for this property
Please note that filling out this form you'll be registered and your phone number without the +1 part will be used as a password.

