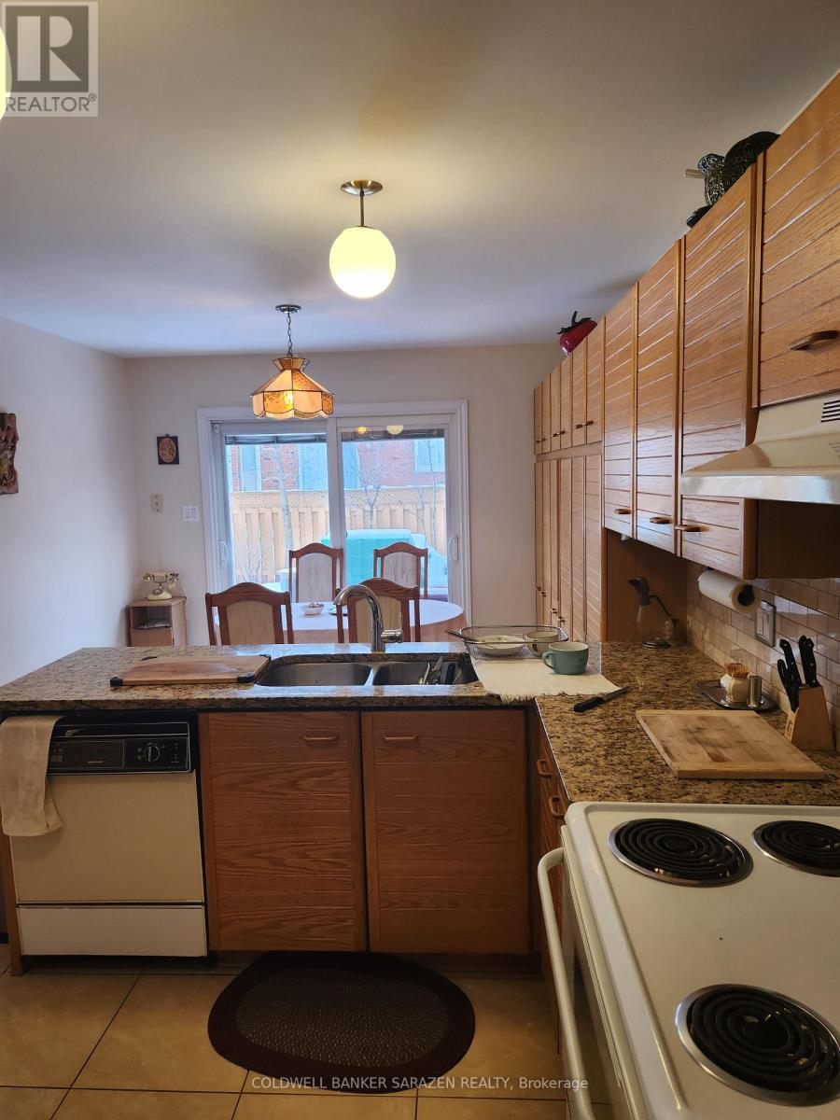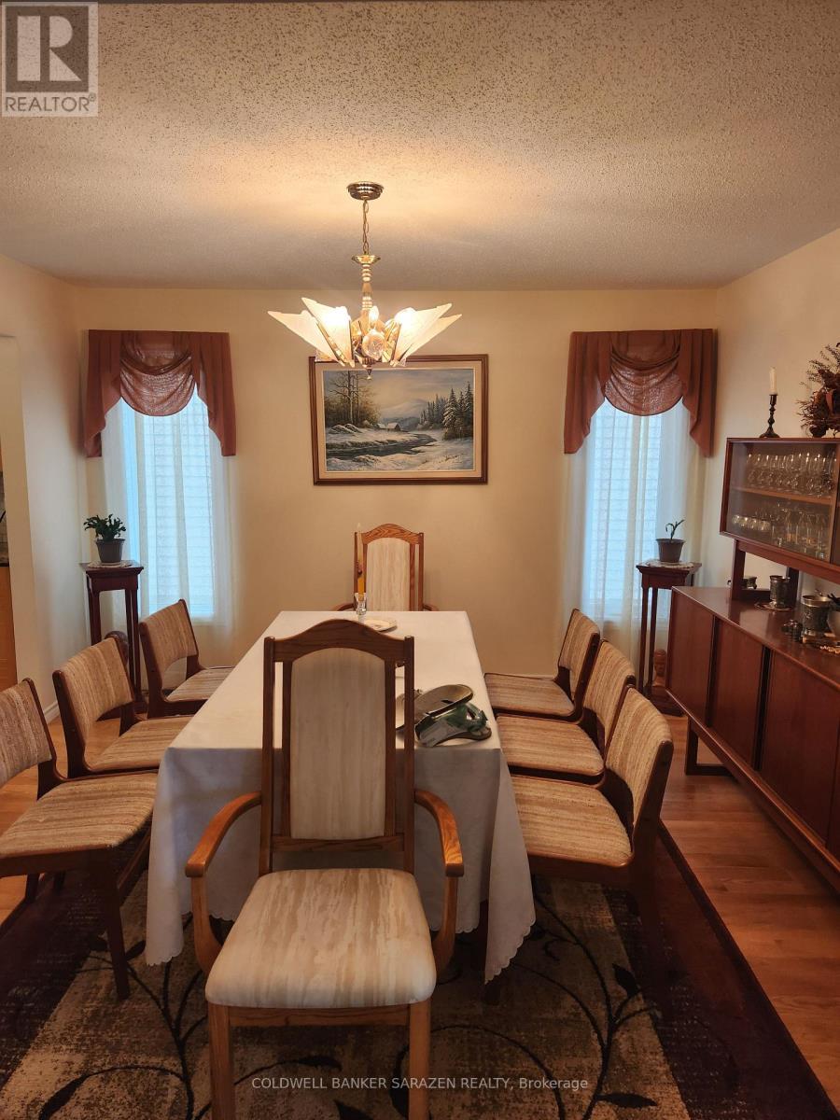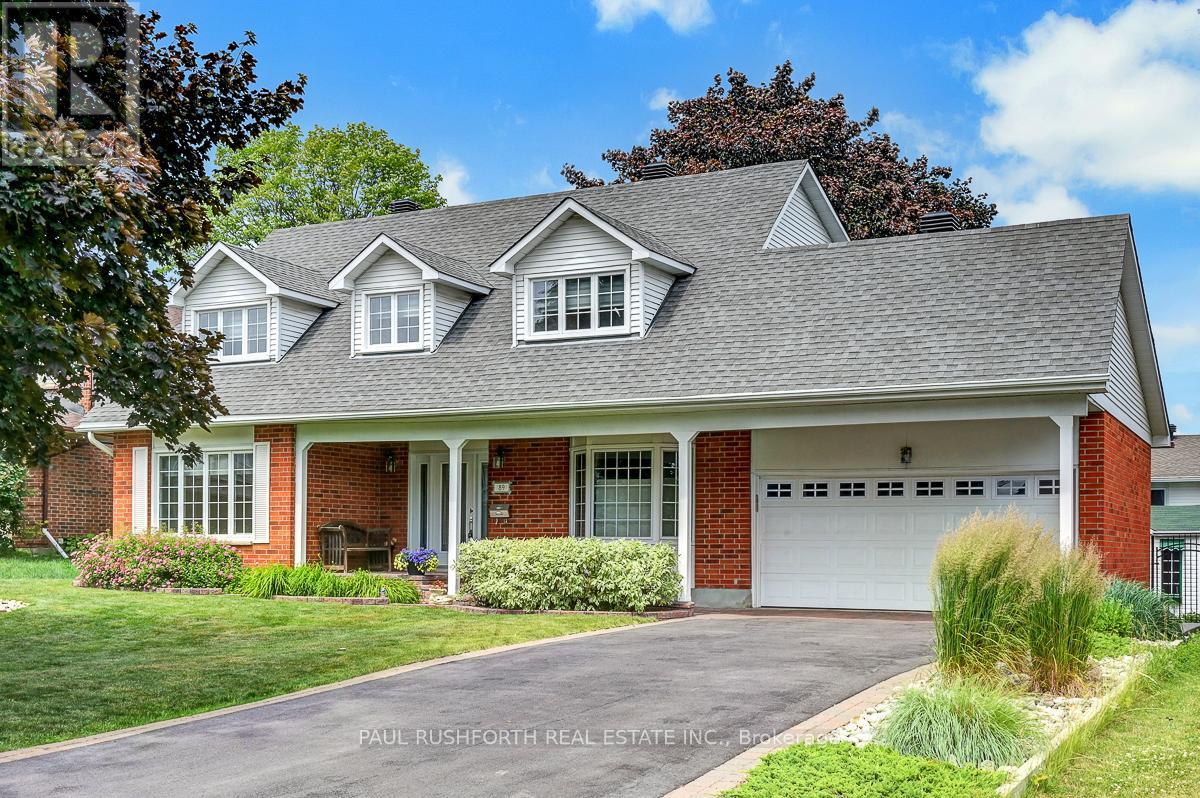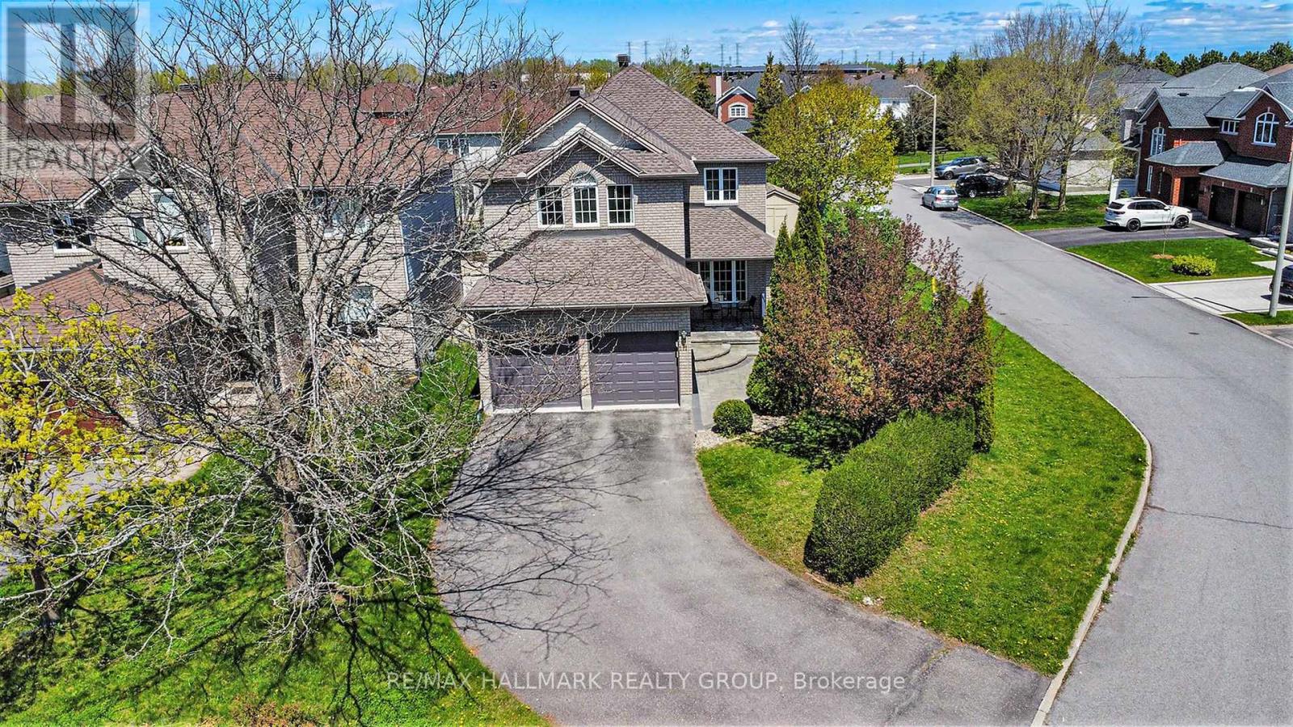Free account required
Unlock the full potential of your property search with a free account! Here's what you'll gain immediate access to:
- Exclusive Access to Every Listing
- Personalized Search Experience
- Favorite Properties at Your Fingertips
- Stay Ahead with Email Alerts





$999,900
31 DOSSETTER WAY E
Ottawa, Ontario, Ontario, K1G4S3
MLS® Number: X11929751
Property description
Featuring a spacious 4+1 bedroom home w/4 bathrooms in desirable neighbourhood of Hunt Club Park. Formal living room & dinning room with hardwood floors. Functional kitchen w/eating area granite counter top & ceramic tiles. Main floor family room with cathedral ceilings, hardwood floor, & wood burning fireplace. Main floor office/library with hardwood floors can be converted into a 6th bedroom. Elegant wooden staircase leads to 4 bedrooms. Master bedroom w/5 PC en-suite & walk in closet. Entertainment size recreation room with a large wet bar to socialize with friends. The basement features a self contained bedroom with a large newer 3 PC bath. Attached double car garage with inside access & 6 appliances. No conveyance of any written signed offers prior to 1:00 pm on the 15 day of April 2025. With the finished basement the property is approximately 3600 Sq. Ft. Original owner invites all offers. **EXTRAS** .
Building information
Type
*****
Age
*****
Amenities
*****
Appliances
*****
Basement Development
*****
Basement Type
*****
Construction Style Attachment
*****
Cooling Type
*****
Exterior Finish
*****
Fireplace Present
*****
FireplaceTotal
*****
Fire Protection
*****
Foundation Type
*****
Half Bath Total
*****
Heating Fuel
*****
Heating Type
*****
Size Interior
*****
Stories Total
*****
Utility Water
*****
Land information
Amenities
*****
Fence Type
*****
Sewer
*****
Size Depth
*****
Size Frontage
*****
Size Irregular
*****
Size Total
*****
Rooms
Main level
Office
*****
Family room
*****
Kitchen
*****
Living room
*****
Dining room
*****
Basement
Recreational, Games room
*****
Sitting room
*****
Bedroom 5
*****
Second level
Bedroom 4
*****
Bedroom 3
*****
Bedroom 2
*****
Bedroom
*****
Courtesy of COLDWELL BANKER SARAZEN REALTY
Book a Showing for this property
Please note that filling out this form you'll be registered and your phone number without the +1 part will be used as a password.









