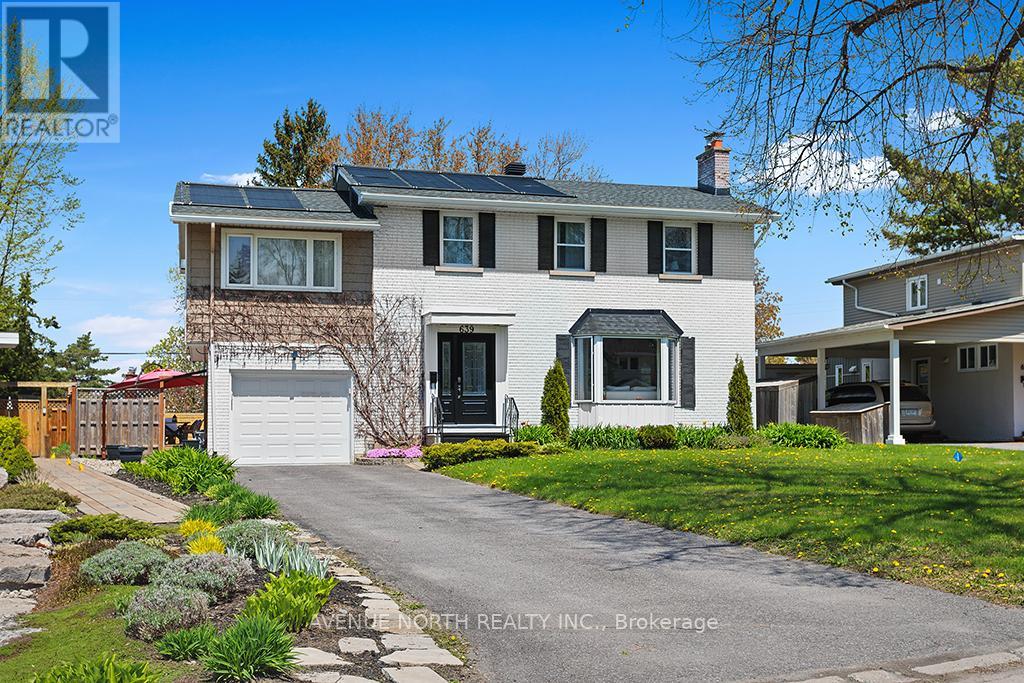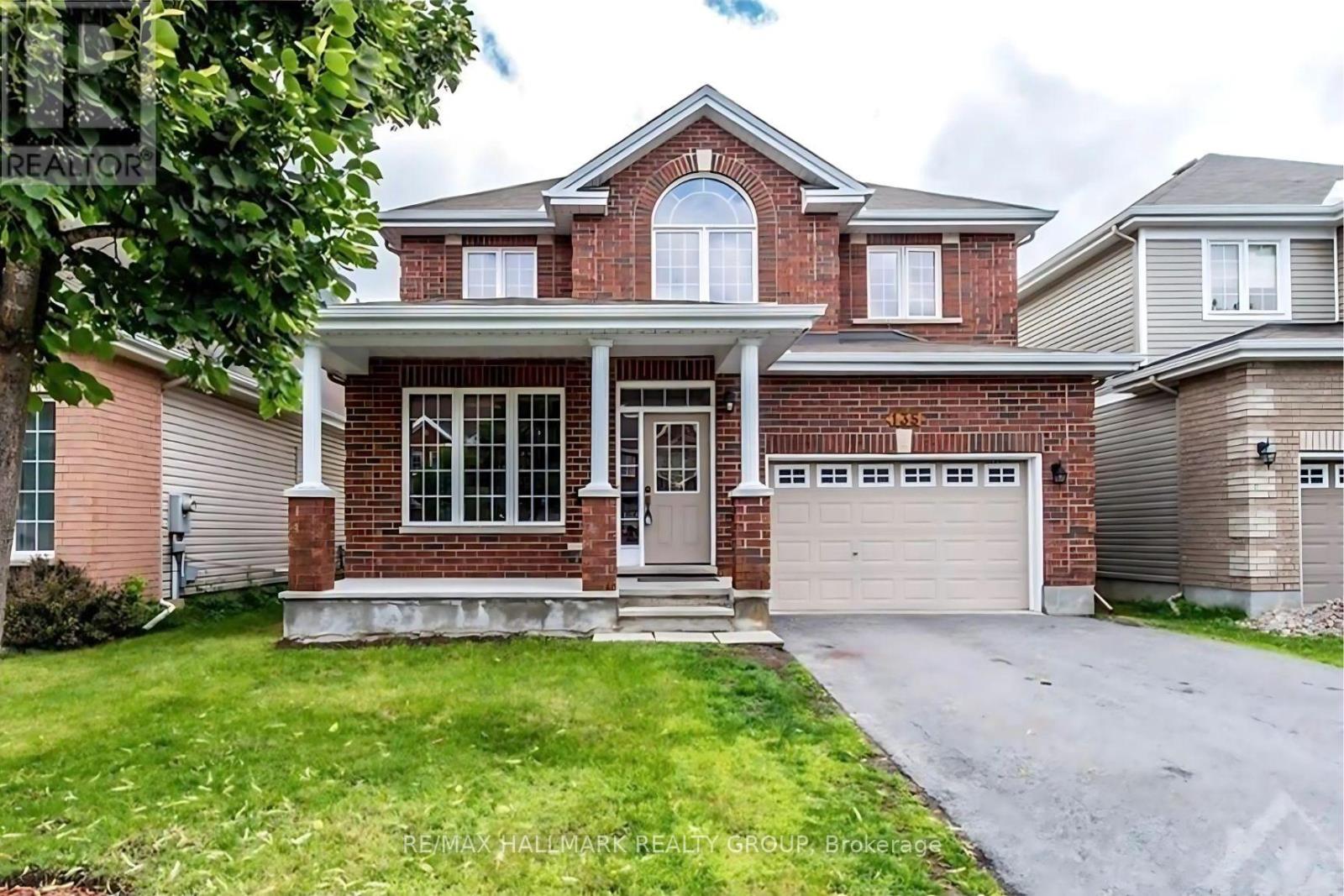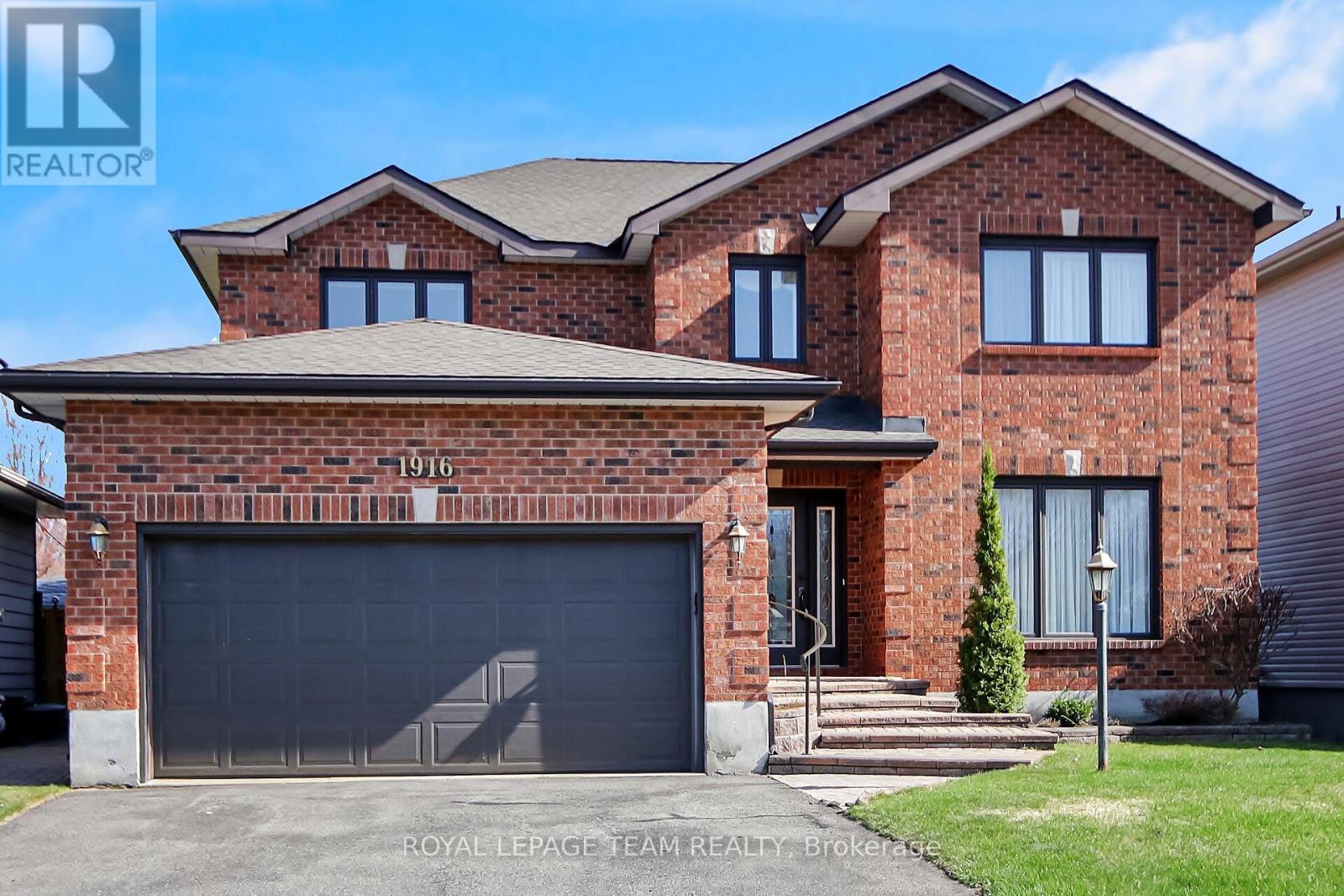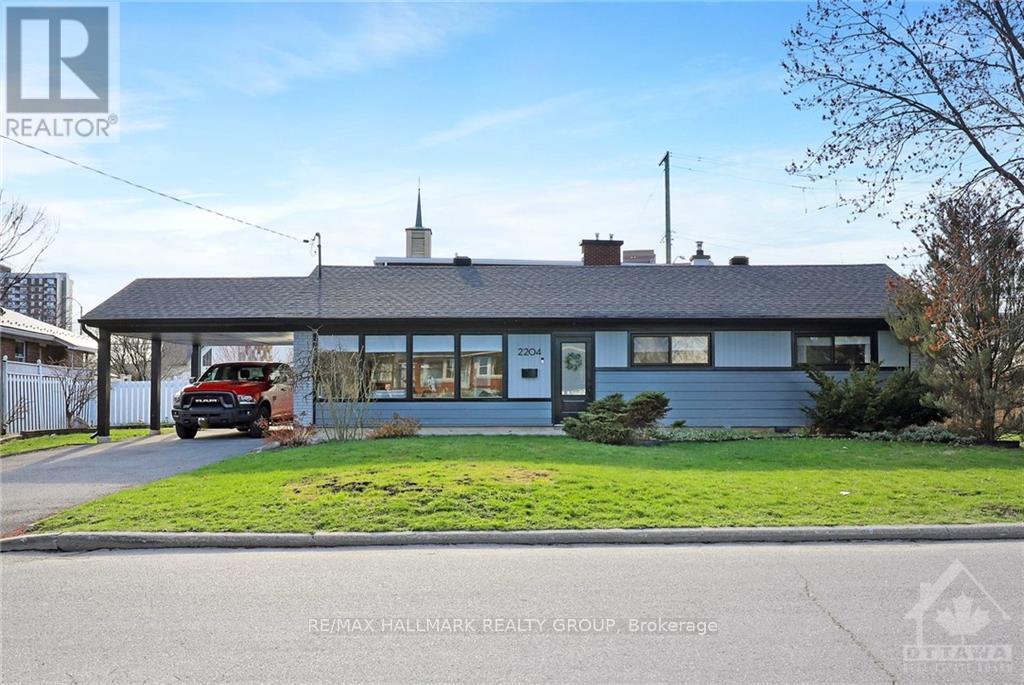Free account required
Unlock the full potential of your property search with a free account! Here's what you'll gain immediate access to:
- Exclusive Access to Every Listing
- Personalized Search Experience
- Favorite Properties at Your Fingertips
- Stay Ahead with Email Alerts

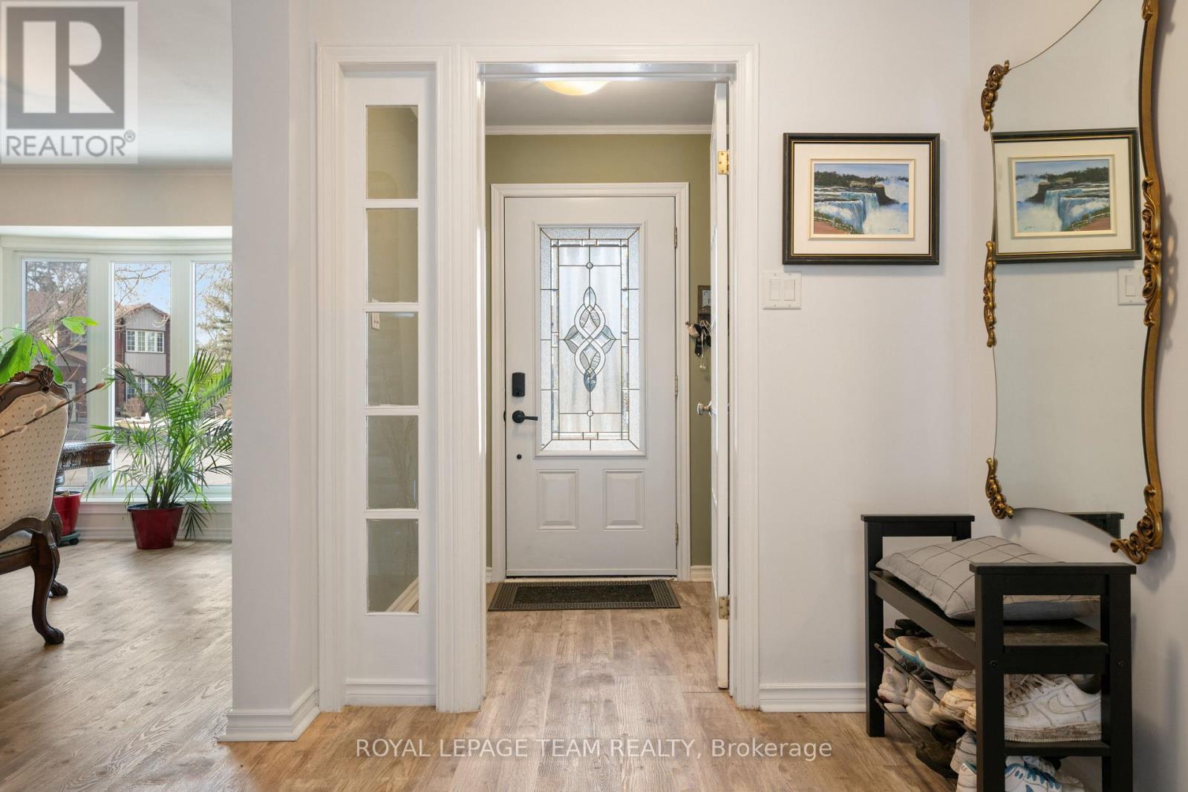
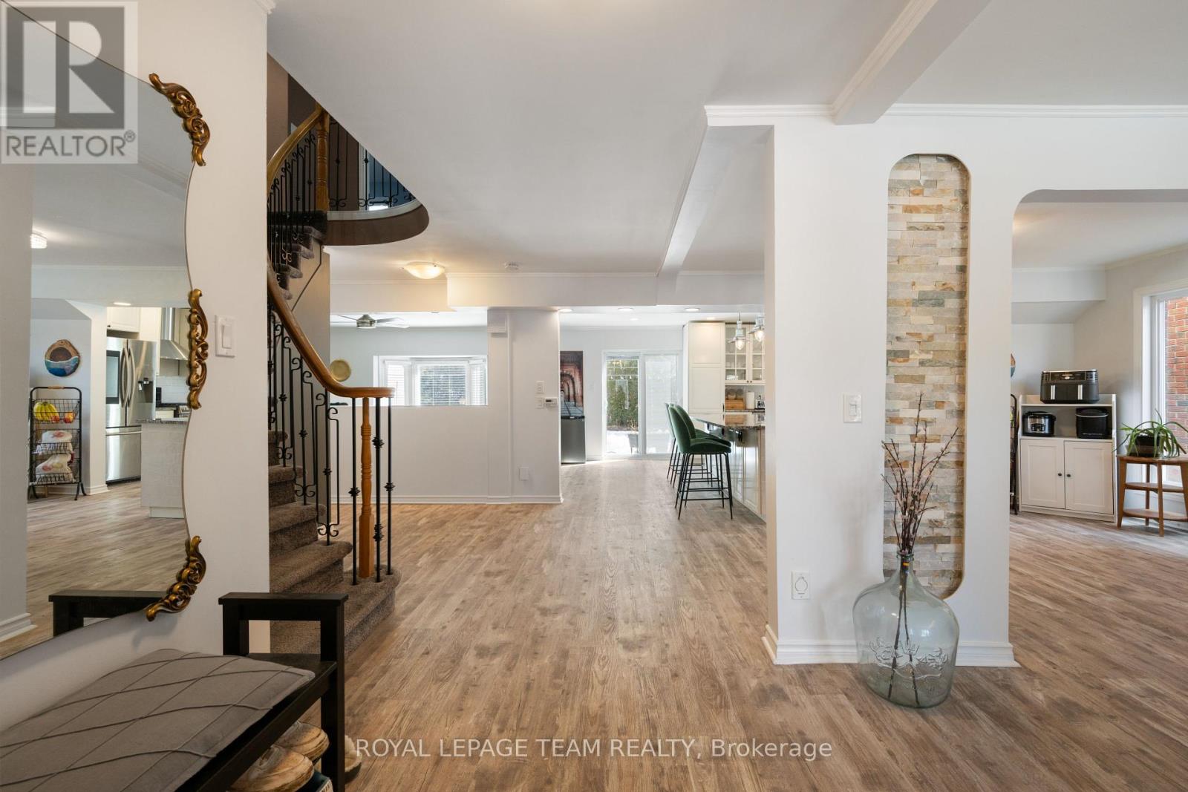
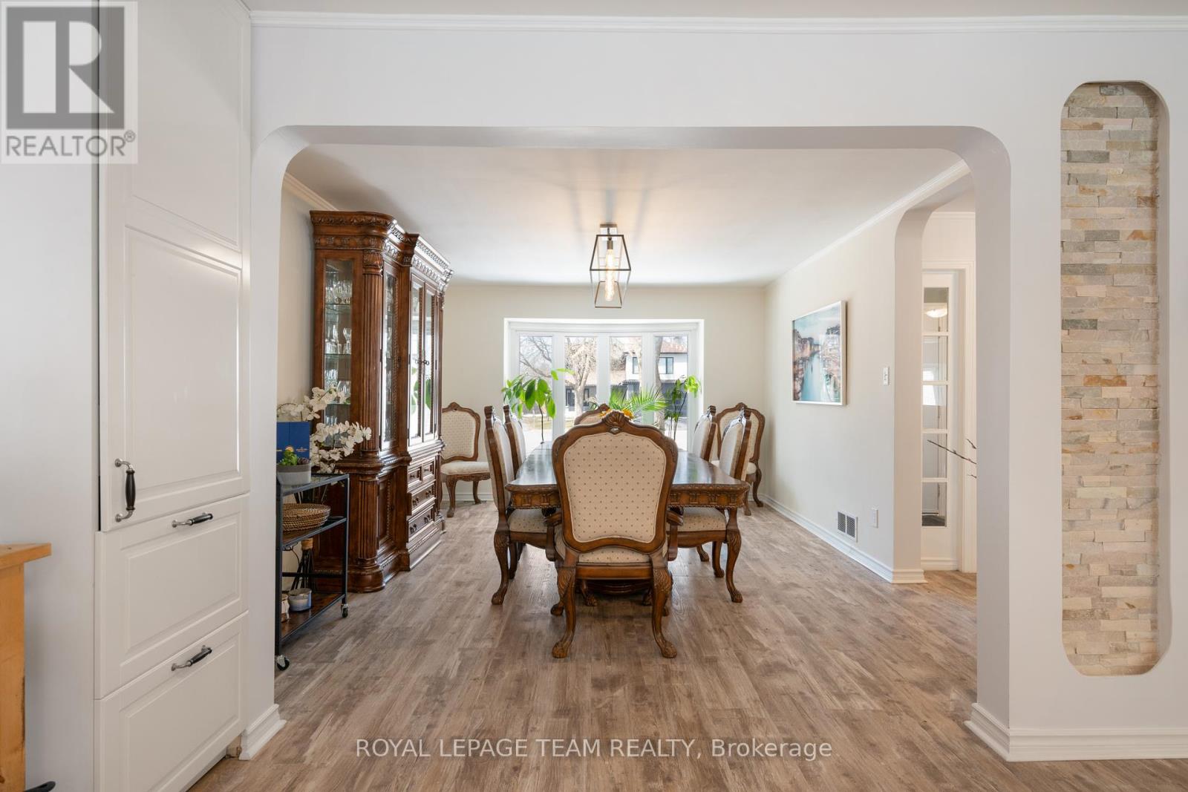
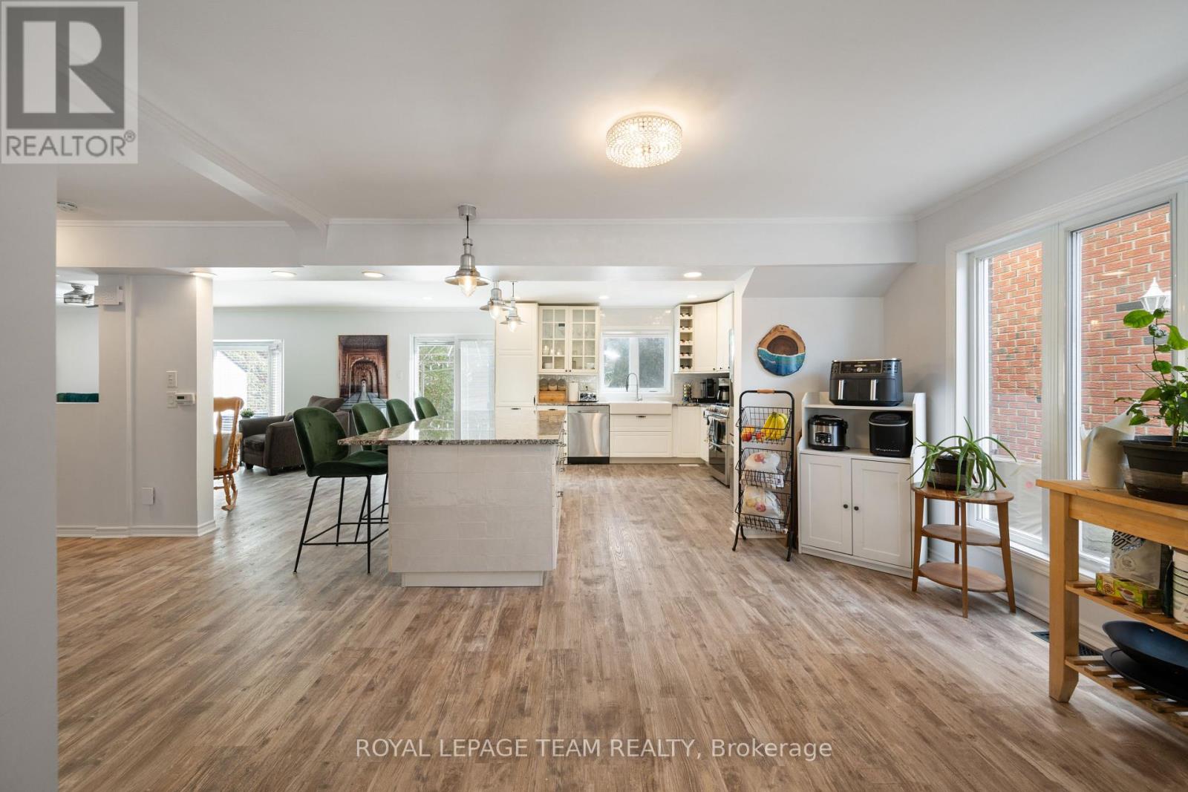
$1,049,000
62 PITTAWAY AVENUE
Ottawa, Ontario, Ontario, K1G4N9
MLS® Number: X12061525
Property description
Welcome to a beautifully renovated home located on a peaceful street, thoughtfully redesigned to offer an open-concept layout that is perfect for both family life and entertaining. Step into a welcoming entryway. The spacious layout integrates living, dining, and kitchen areas seamlessly, creating a large, inviting space filled with natural light ideal for hosting gatherings. The heart of the home features a sleek kitchen with stainless steel appliances and a large island, perfect for meal prep or casual dining. The island also serves as a gathering spot, allowing friends and family to eat around it. A laundry room is conveniently located on the main level, adding to the home's practicality. For more formal meals or family celebrations, the generous dining room provides ample space. In the living area, a charming wood-burning fireplace offers warmth and comfort, perfect for cozy evenings at home. Upstairs, you'll find five generously sized bedrooms, ensuring plenty of space for family members or guests. There is also a loft/hallway area that can be used as an office or reading area. The second-floor bathrooms have been beautifully renovated to combine style and functionality, creating a fresh, modern feel. The finished lower level offers a recreation room and powder bathroom. Step outside to your private backyard retreat, featuring an inground pool, hot tub, and stone patio ideal for relaxing or entertaining in the warmer months. The attached double car garage offers plenty of space for vehicles and additional storage. This home seamlessly blends comfort, style, and practicality, offering a perfect space for modern family living. 24 hour irrevocable on all offers
Building information
Type
*****
Amenities
*****
Appliances
*****
Basement Development
*****
Basement Type
*****
Construction Style Attachment
*****
Cooling Type
*****
Exterior Finish
*****
Fireplace Present
*****
Foundation Type
*****
Half Bath Total
*****
Heating Fuel
*****
Heating Type
*****
Size Interior
*****
Stories Total
*****
Utility Water
*****
Land information
Sewer
*****
Size Depth
*****
Size Frontage
*****
Size Irregular
*****
Size Total
*****
Rooms
Main level
Laundry room
*****
Bathroom
*****
Kitchen
*****
Dining room
*****
Living room
*****
Foyer
*****
Basement
Utility room
*****
Bathroom
*****
Recreational, Games room
*****
Second level
Bathroom
*****
Primary Bedroom
*****
Other
*****
Bathroom
*****
Other
*****
Bedroom
*****
Other
*****
Bedroom
*****
Bedroom
*****
Bedroom
*****
Other
*****
Main level
Laundry room
*****
Bathroom
*****
Kitchen
*****
Dining room
*****
Living room
*****
Foyer
*****
Basement
Utility room
*****
Bathroom
*****
Recreational, Games room
*****
Second level
Bathroom
*****
Primary Bedroom
*****
Other
*****
Bathroom
*****
Other
*****
Bedroom
*****
Other
*****
Bedroom
*****
Bedroom
*****
Bedroom
*****
Other
*****
Main level
Laundry room
*****
Bathroom
*****
Kitchen
*****
Dining room
*****
Living room
*****
Foyer
*****
Basement
Utility room
*****
Bathroom
*****
Recreational, Games room
*****
Second level
Bathroom
*****
Courtesy of ROYAL LEPAGE TEAM REALTY
Book a Showing for this property
Please note that filling out this form you'll be registered and your phone number without the +1 part will be used as a password.



