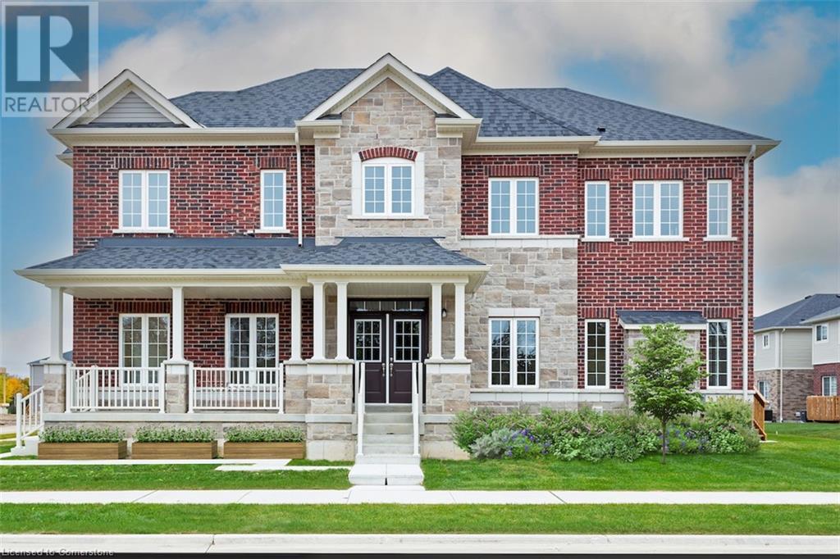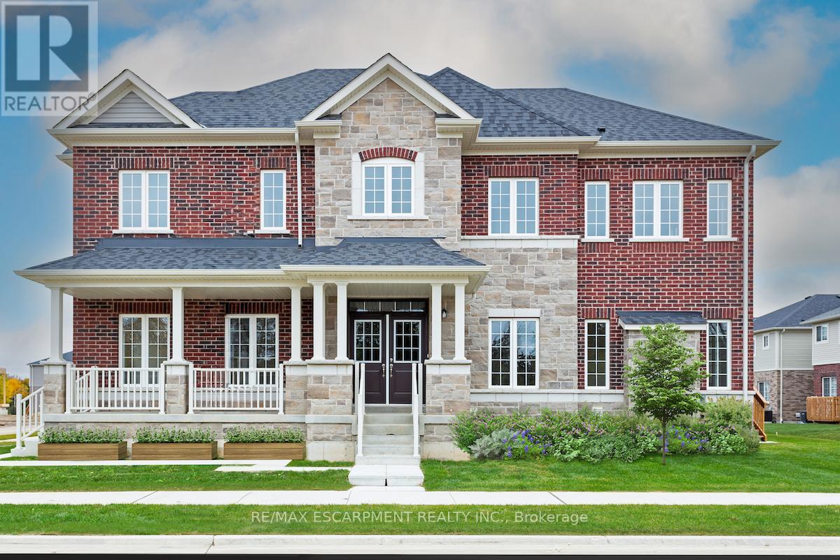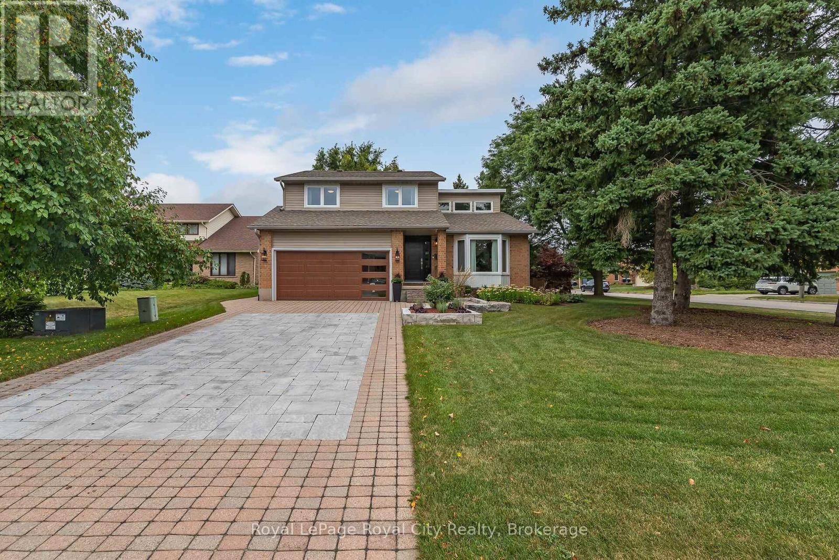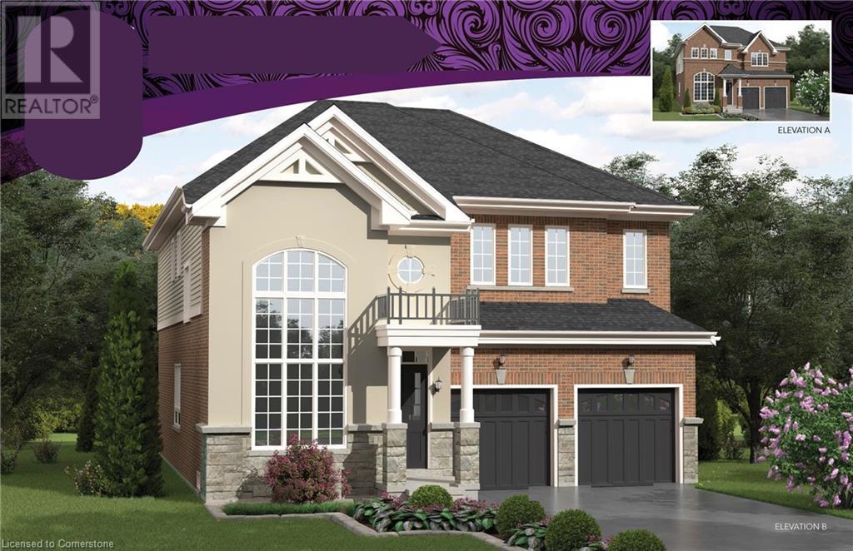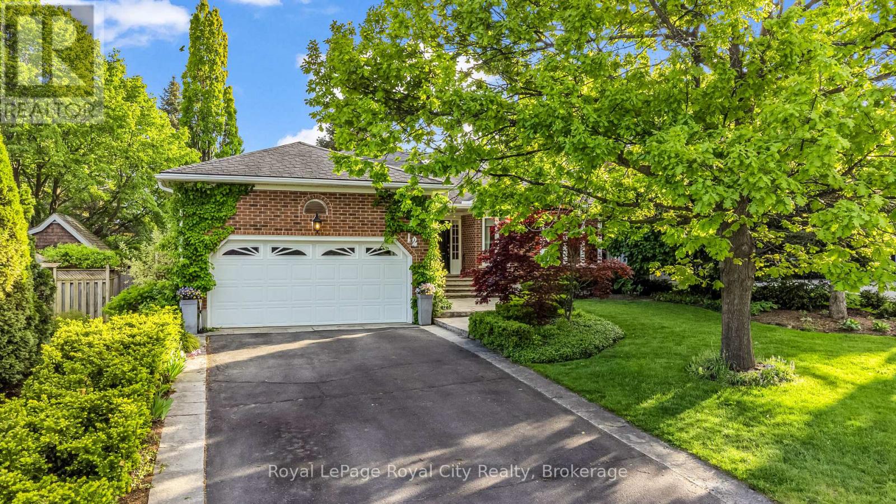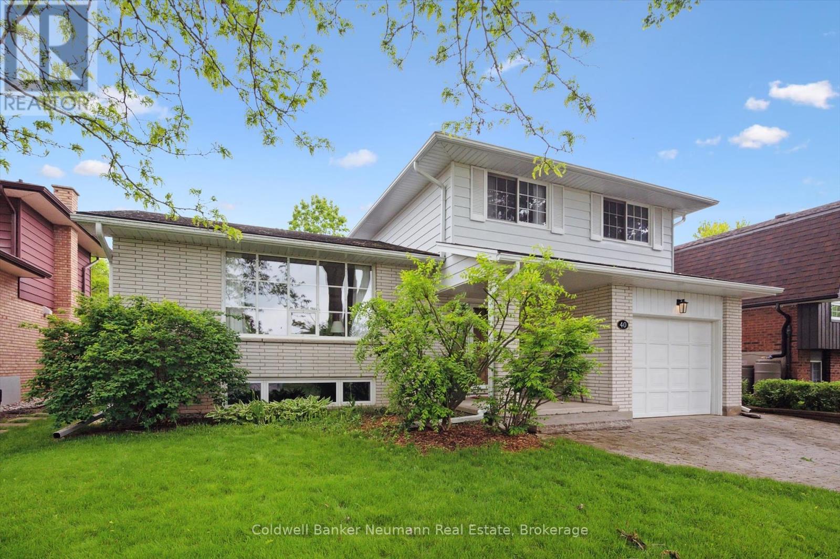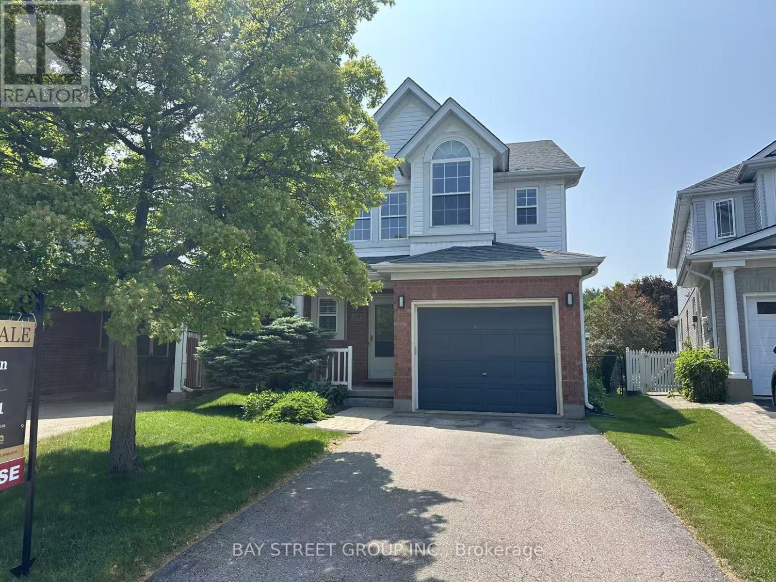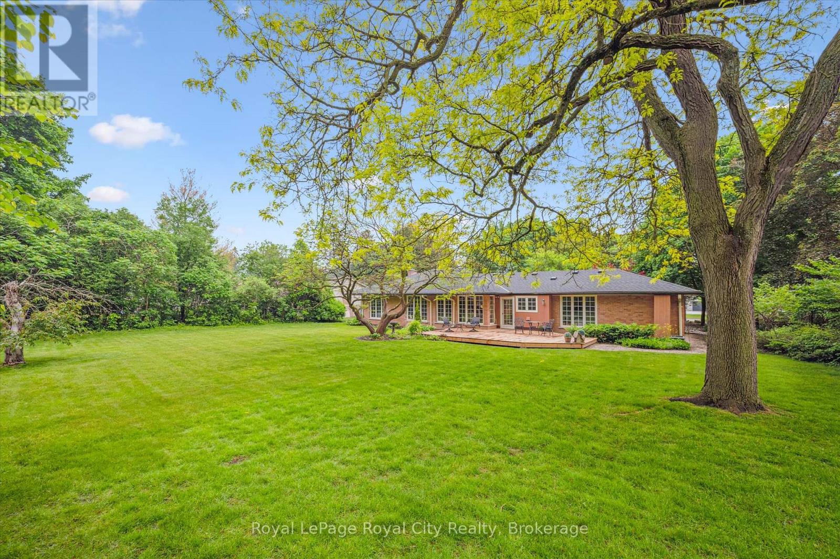Free account required
Unlock the full potential of your property search with a free account! Here's what you'll gain immediate access to:
- Exclusive Access to Every Listing
- Personalized Search Experience
- Favorite Properties at Your Fingertips
- Stay Ahead with Email Alerts
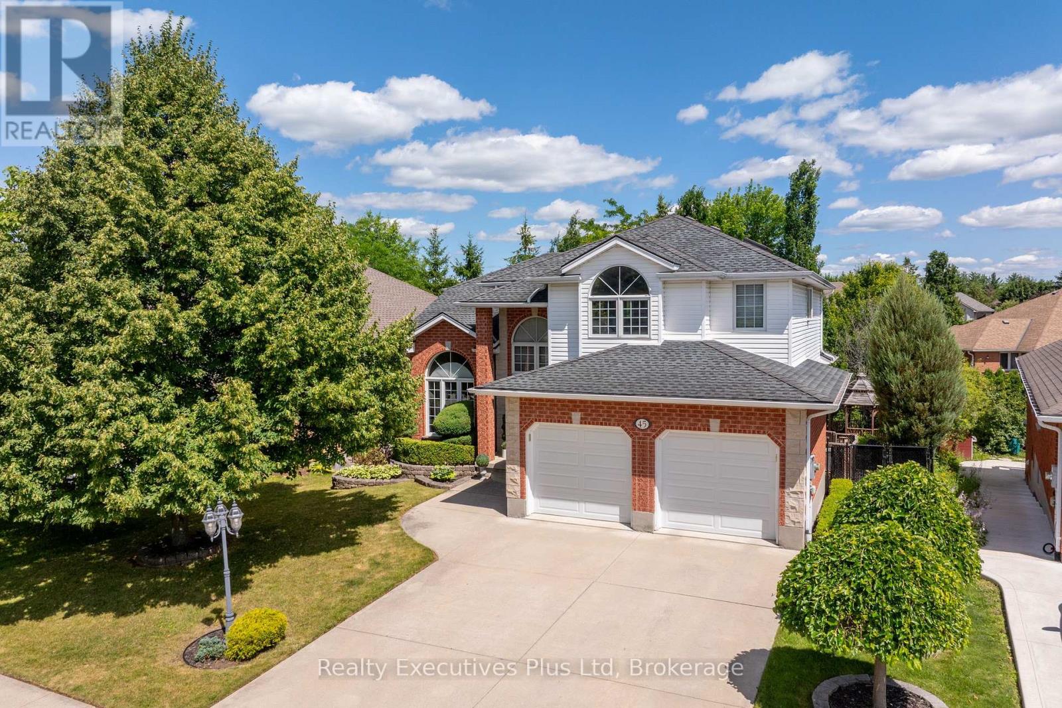
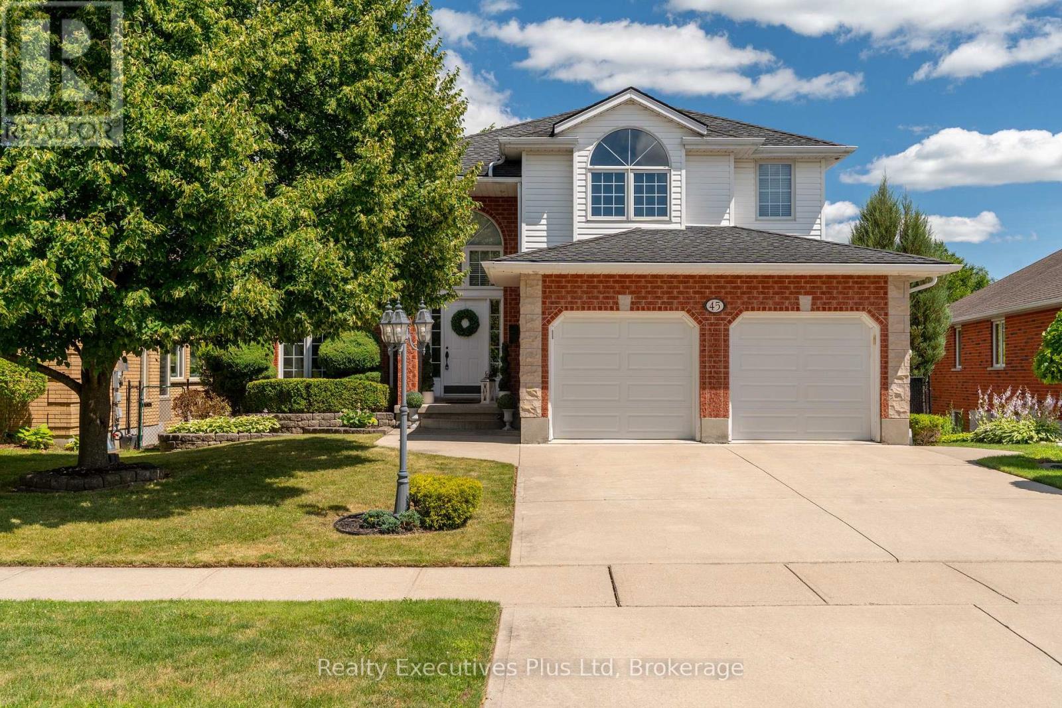
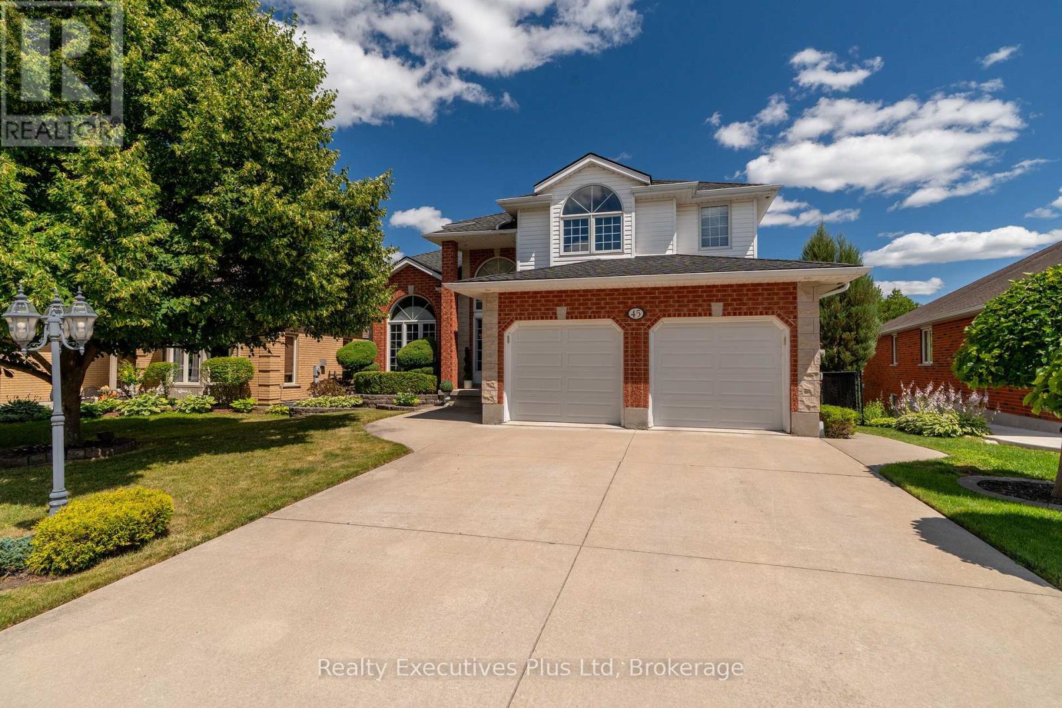
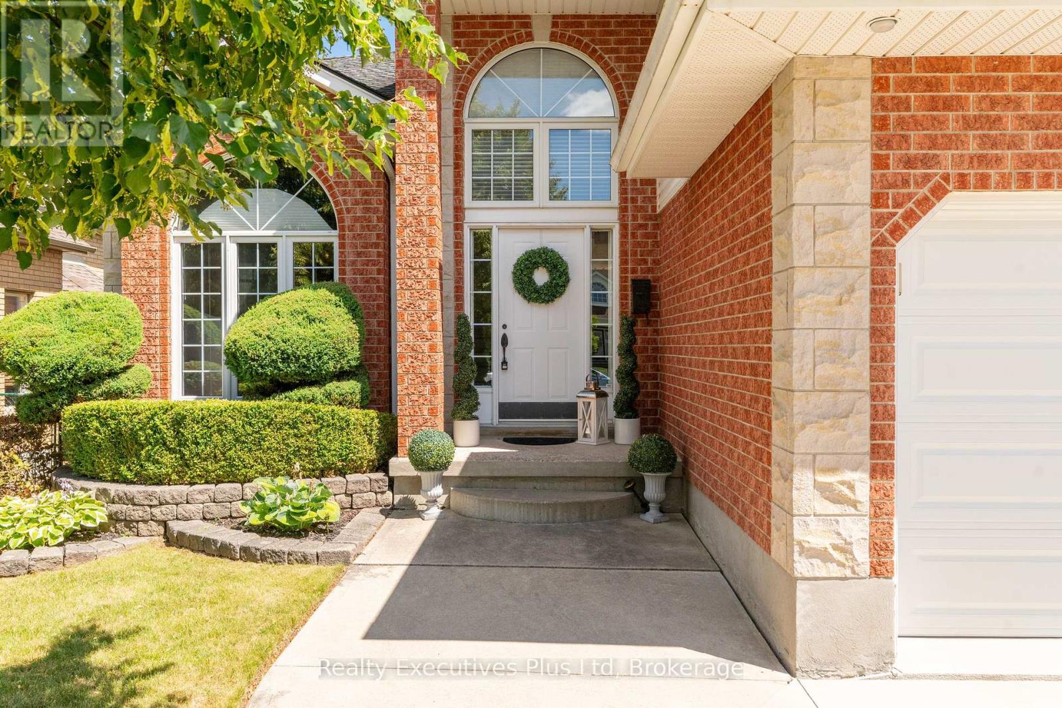
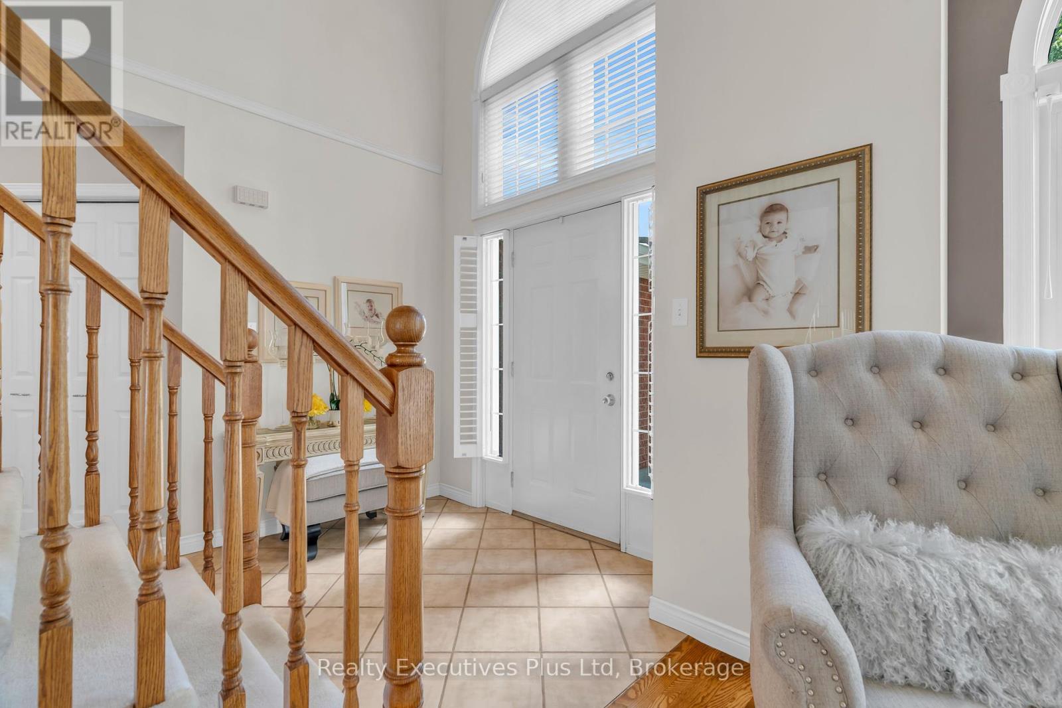
$1,399,900
45 FIELDSTONE ROAD
Guelph, Ontario, Ontario, N1L1B4
MLS® Number: X12301488
Property description
Nestled in one of the city's most prestigious communities, this Custom Built Carson Reid Home is your Forever Home!! A one owner home for 30 years tells you everything you need to know about this most sought after south-end neighbourhood. Located on a forested lot with magnificent views from every vantage point. The outdoor living space is second to none! With kidney shape in-ground pool, gazebo, two-tiered wood deck and concrete patio offer an oasis of relaxation and wonderful memories for your family and friends. There is potential for an in-law suite with walk-out to the pool level, which offers a 4 pc bath, rec room and plenty of room for bedrooms and kitchen. The main level showcases a combo living / dining room, with updated cabinetry in the kitchen and breakfast nook that overlooks your magnificent backyard and large family room with gas fireplace. There are 3 spacious bedrooms on the upper level, with master ensuite and loft which is presently being used as an office, but could be used as a den, or exercise room with great views as well of the treed lot. You've heard the term, "You can Pick your Home but not your neighbours" Well here you can have both!! Your neighbours make living here a wonderful experience, where pride of community is important to everyone.
Building information
Type
*****
Age
*****
Amenities
*****
Appliances
*****
Basement Development
*****
Basement Features
*****
Basement Type
*****
Construction Style Attachment
*****
Cooling Type
*****
Exterior Finish
*****
Fireplace Present
*****
FireplaceTotal
*****
Foundation Type
*****
Half Bath Total
*****
Heating Fuel
*****
Heating Type
*****
Size Interior
*****
Stories Total
*****
Utility Water
*****
Land information
Landscape Features
*****
Sewer
*****
Size Depth
*****
Size Frontage
*****
Size Irregular
*****
Size Total
*****
Courtesy of Realty Executives Plus Ltd
Book a Showing for this property
Please note that filling out this form you'll be registered and your phone number without the +1 part will be used as a password.
