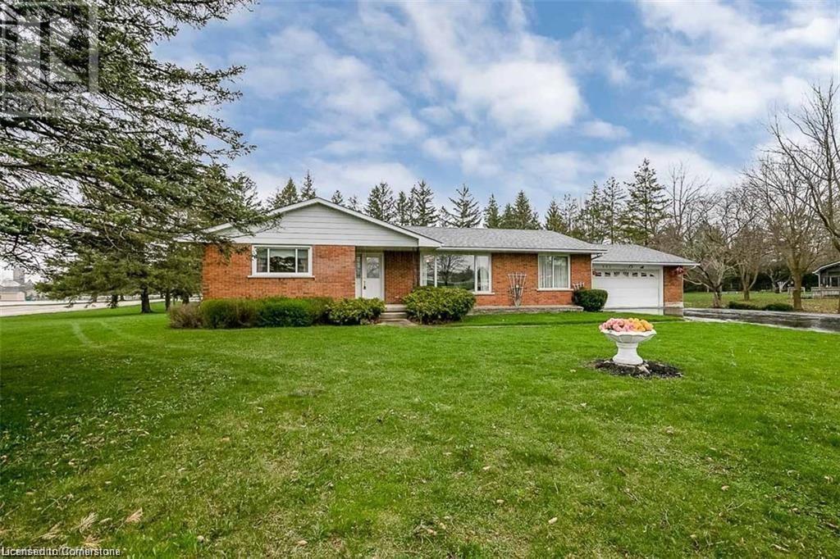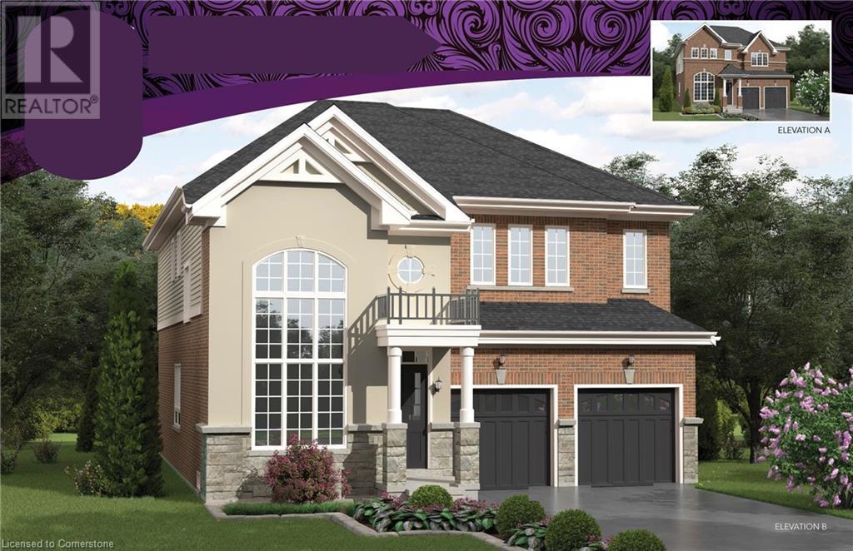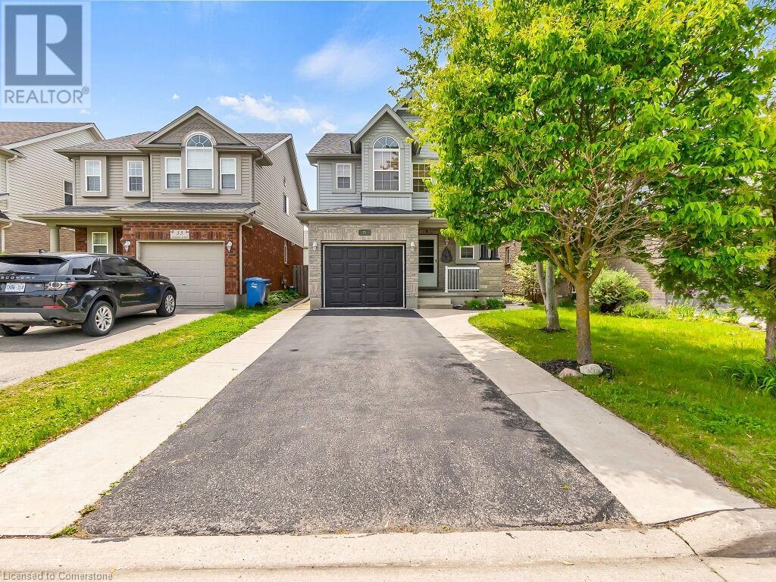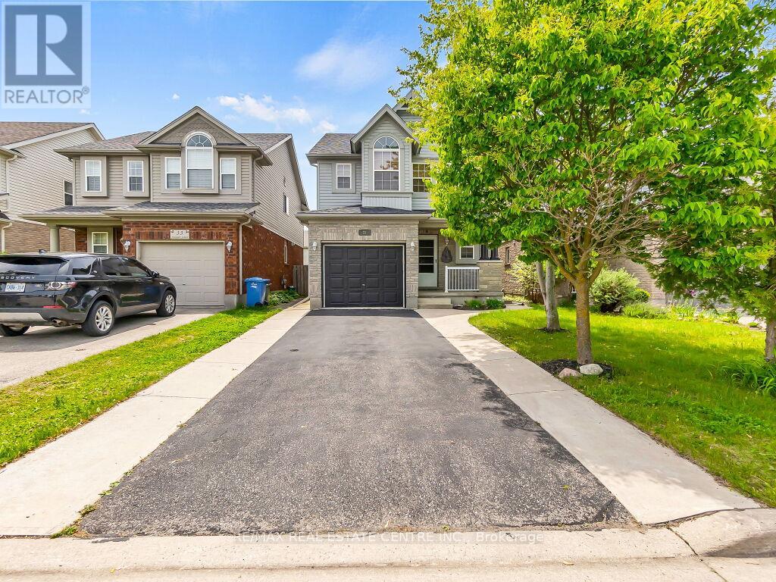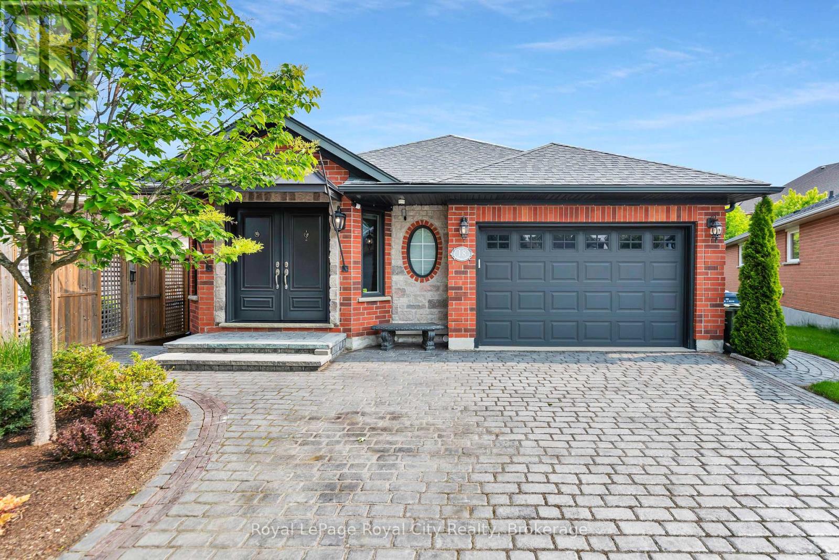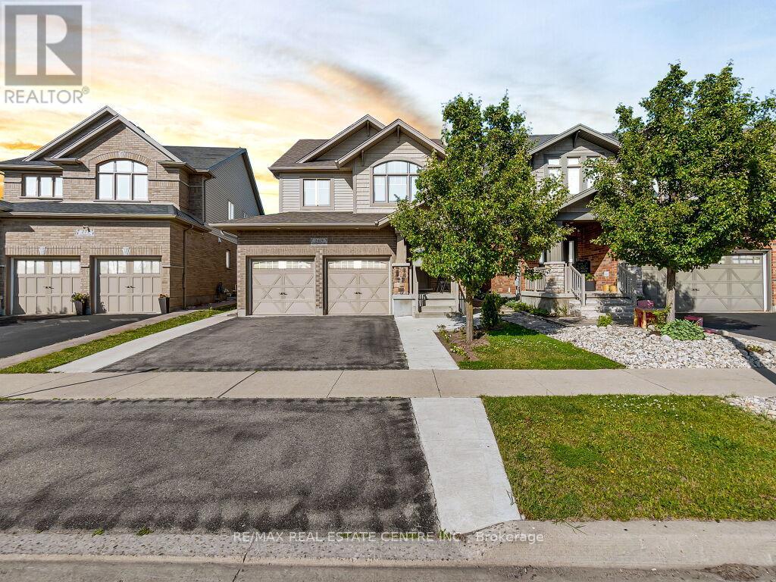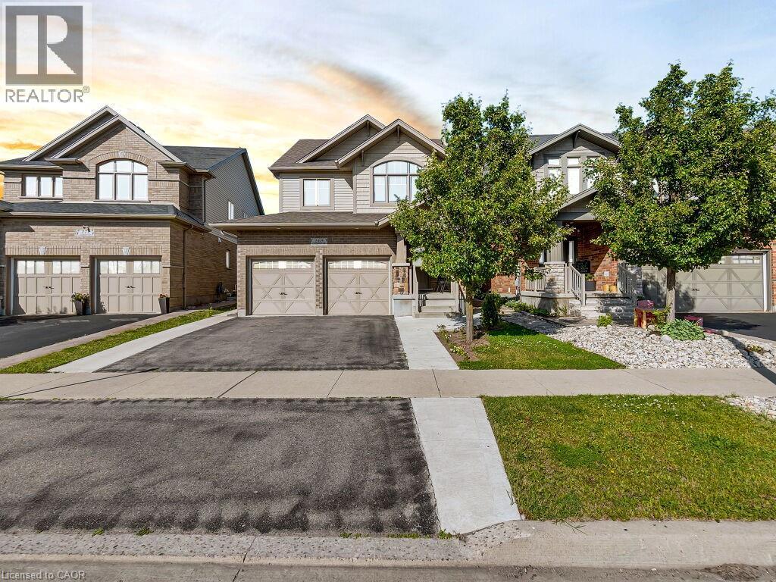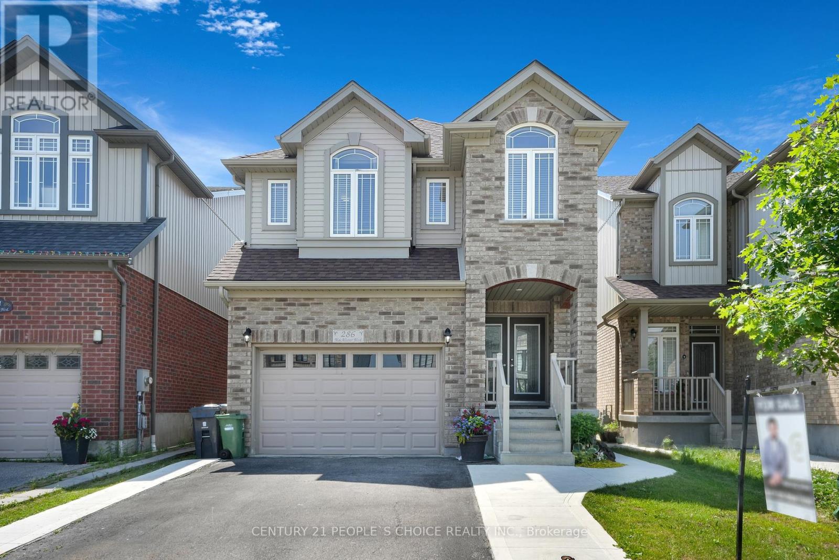Free account required
Unlock the full potential of your property search with a free account! Here's what you'll gain immediate access to:
- Exclusive Access to Every Listing
- Personalized Search Experience
- Favorite Properties at Your Fingertips
- Stay Ahead with Email Alerts
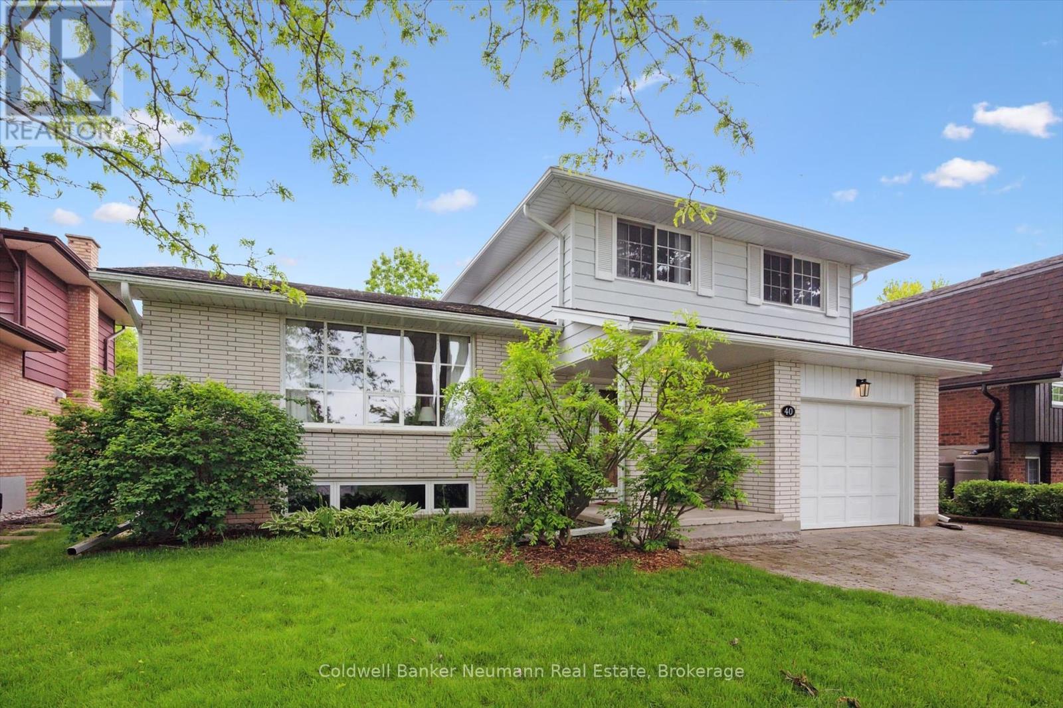
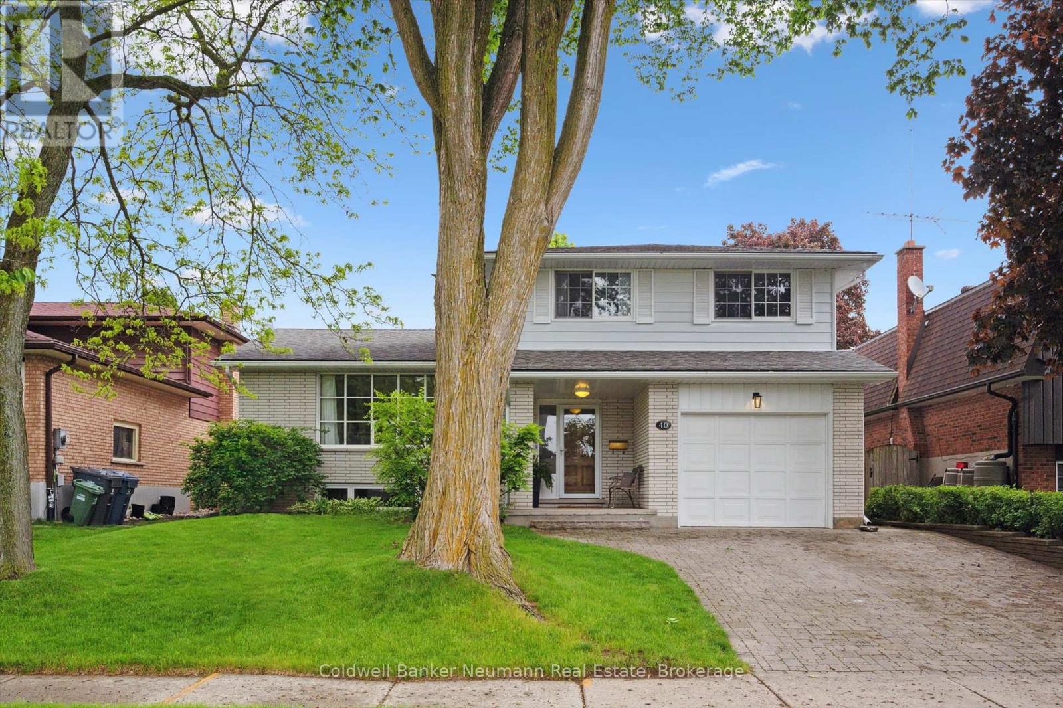
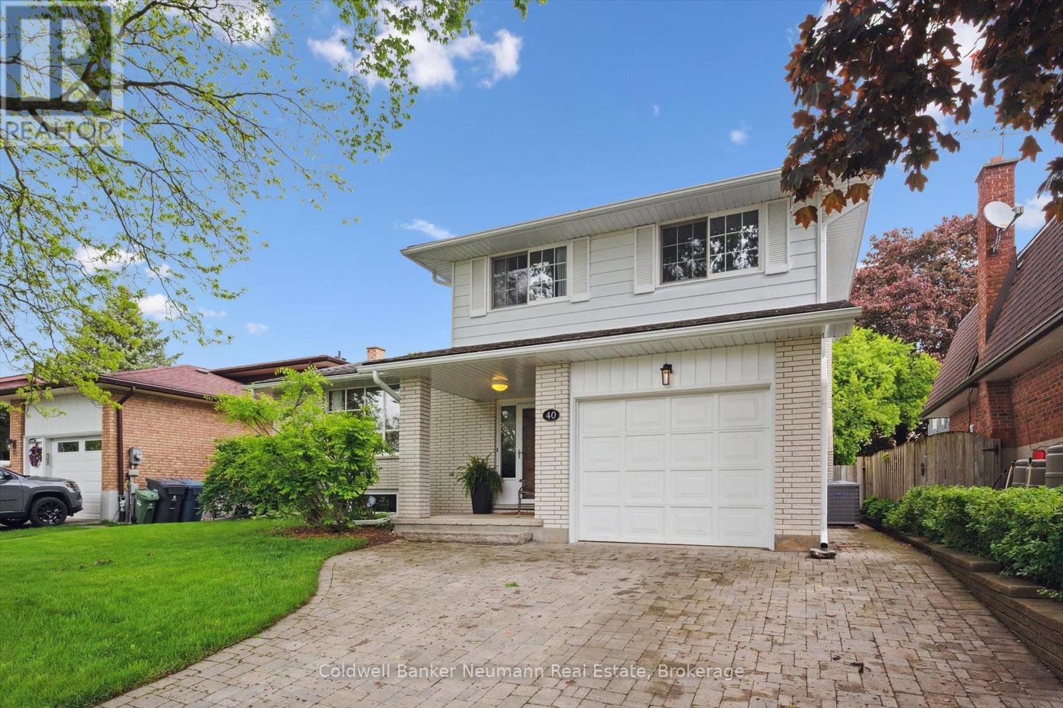
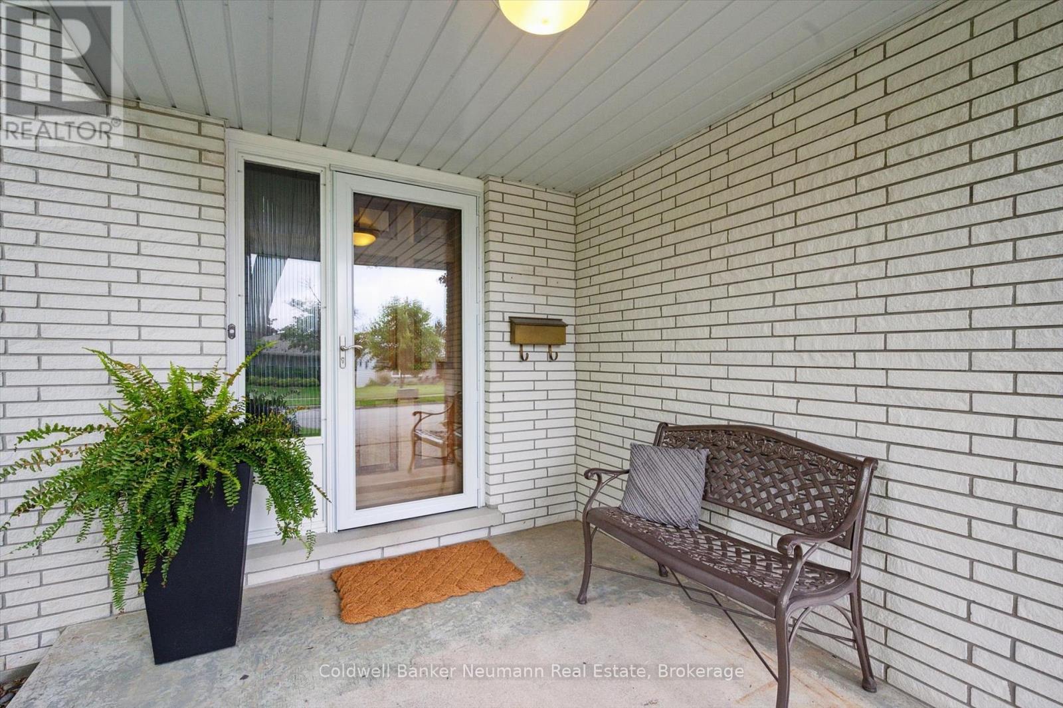
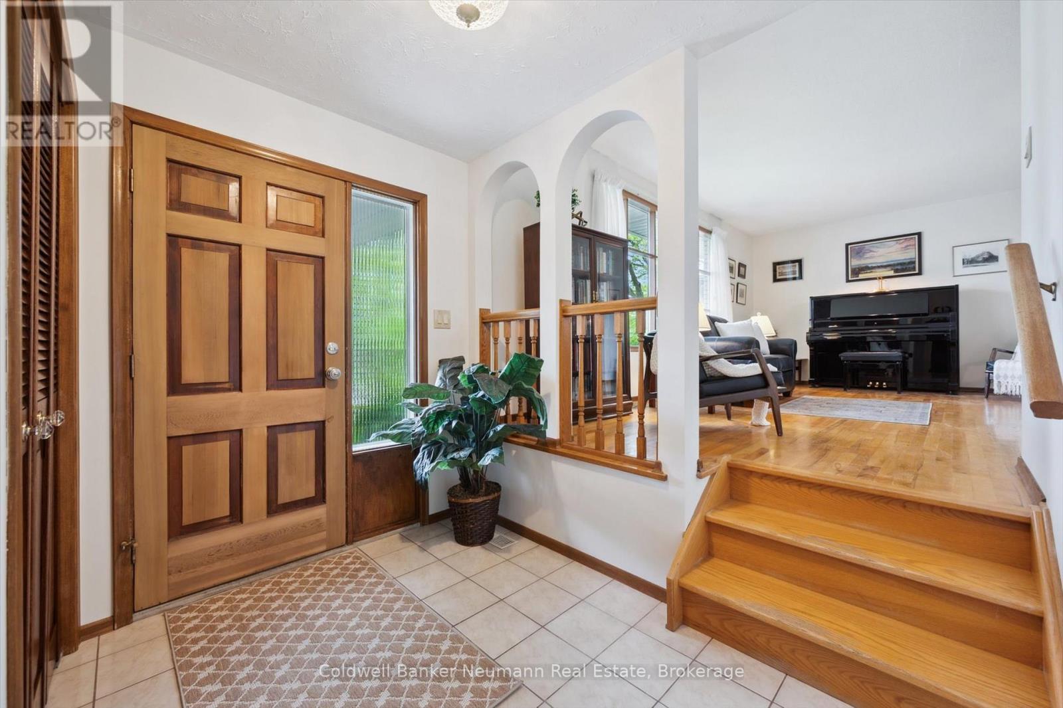
$1,199,990
40 KEATS CRESCENT
Guelph, Ontario, Ontario, N1G3B2
MLS® Number: X12183910
Property description
Set in one of South Guelph's most established and well-loved neighbourhoods, this spacious 1,782 sq. ft. side-split offers room to grow, live, and enjoy life. With 3 large bedrooms and 3 bathrooms, the home blends comfort with flexibility in a bright, open-concept layout that is filled with natural light. The living room is inviting and airy, featuring original hardwood floors, adding warmth and character to the space. The thoughtfully designed dining area- part of a seamless addition that was completed by the builder (Brombal), opens through patio doors to a sunny deck, perfect for morning coffee or casual entertaining. The big kitchen is move-in ready, with granite counters, wood cabinets and stainless steel appliances that are included. Down a few steps, the family room offers a classic wood-burning fireplace and a sliding door that leads to a beautifully private, fenced backyard, ideal for kids, pets, or evenings outdoors. The basement was finished with extra insulation and extends the living space with a cozy Rec room, complete with wool carpeting. A flexible bonus room adds even more value, perfect as a home office, music room, or potential 4th bedroom. There is also a large crawl space offering excellent storage, there is no shortage of that in this home. With space for an accessory apartment or in-law suite, this home provides the option for passive income or mortgage support. The interlock brick driveway and attached single-car garage add both style and convenience. Additional features: central air, central vac, owned water softener, owned water heater & garage door opener. Surrounded by mature trees on a quiet street, and just steps from schools, Preservation Park, and scenic trails, this is a truly family-friendly location. Minutes from the University of Guelph, Stone Road Mall, transit, the YMCA, and with easy access to the 401, this home combines comfort, convenience, and community in one timeless package.
Building information
Type
*****
Amenities
*****
Appliances
*****
Basement Development
*****
Basement Type
*****
Construction Style Attachment
*****
Construction Style Split Level
*****
Cooling Type
*****
Exterior Finish
*****
Fireplace Present
*****
FireplaceTotal
*****
Foundation Type
*****
Half Bath Total
*****
Heating Fuel
*****
Heating Type
*****
Size Interior
*****
Utility Water
*****
Land information
Sewer
*****
Size Depth
*****
Size Frontage
*****
Size Irregular
*****
Size Total
*****
Rooms
Ground level
Dining room
*****
Foyer
*****
Family room
*****
Eating area
*****
Kitchen
*****
Living room
*****
Basement
Recreational, Games room
*****
Cold room
*****
Other
*****
Laundry room
*****
Den
*****
Second level
Bedroom 3
*****
Bedroom 2
*****
Primary Bedroom
*****
Ground level
Dining room
*****
Foyer
*****
Family room
*****
Eating area
*****
Kitchen
*****
Living room
*****
Basement
Recreational, Games room
*****
Cold room
*****
Other
*****
Laundry room
*****
Den
*****
Second level
Bedroom 3
*****
Bedroom 2
*****
Primary Bedroom
*****
Courtesy of Coldwell Banker Neumann Real Estate
Book a Showing for this property
Please note that filling out this form you'll be registered and your phone number without the +1 part will be used as a password.
