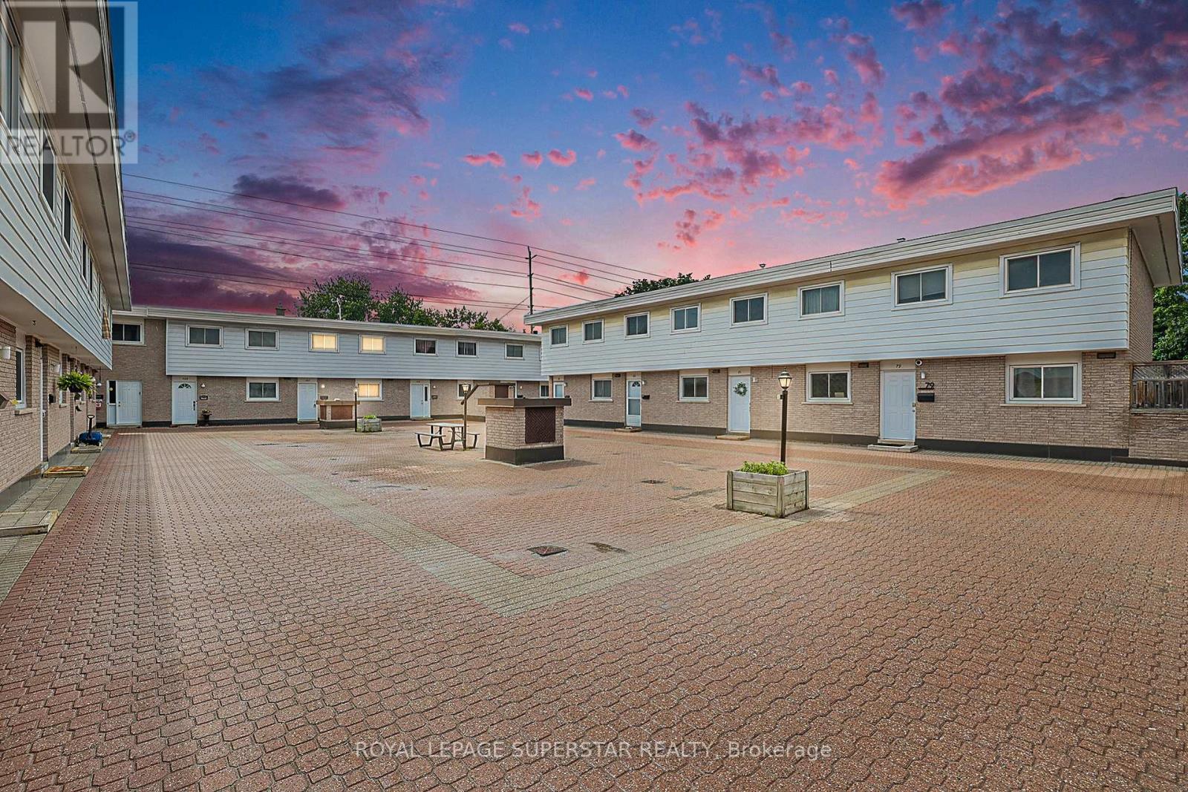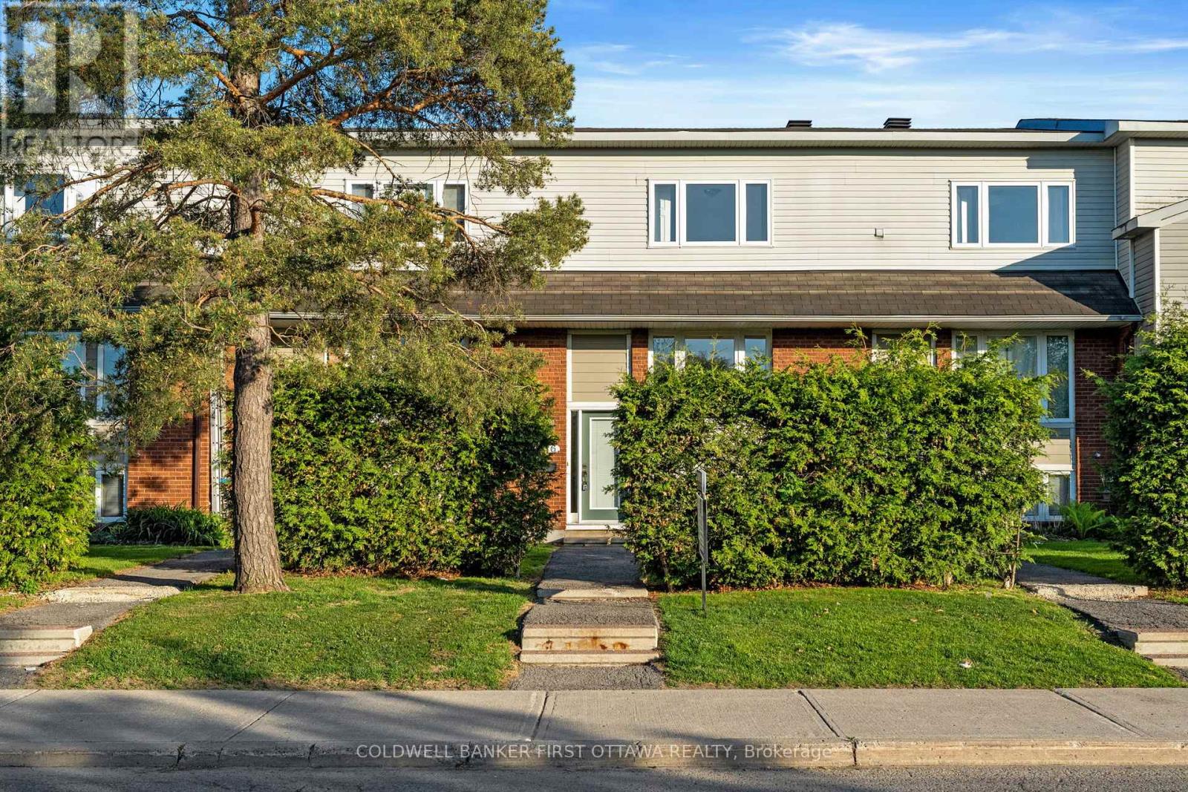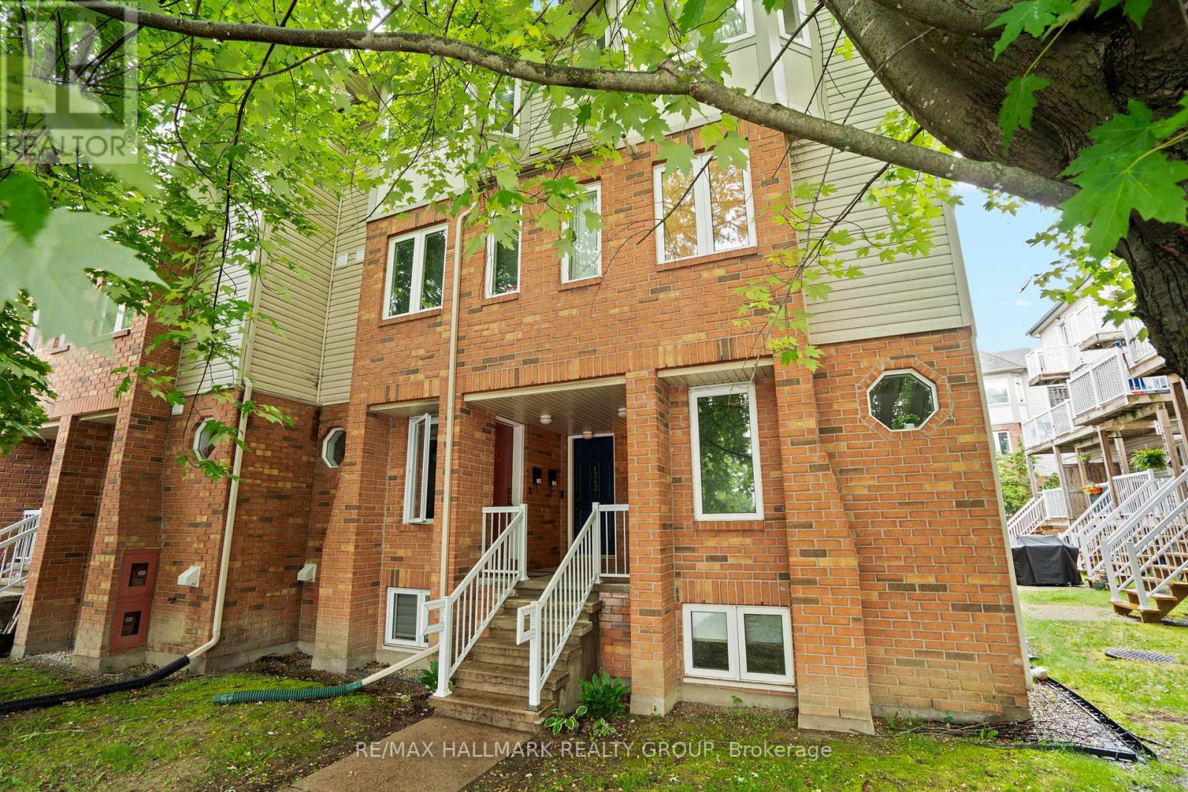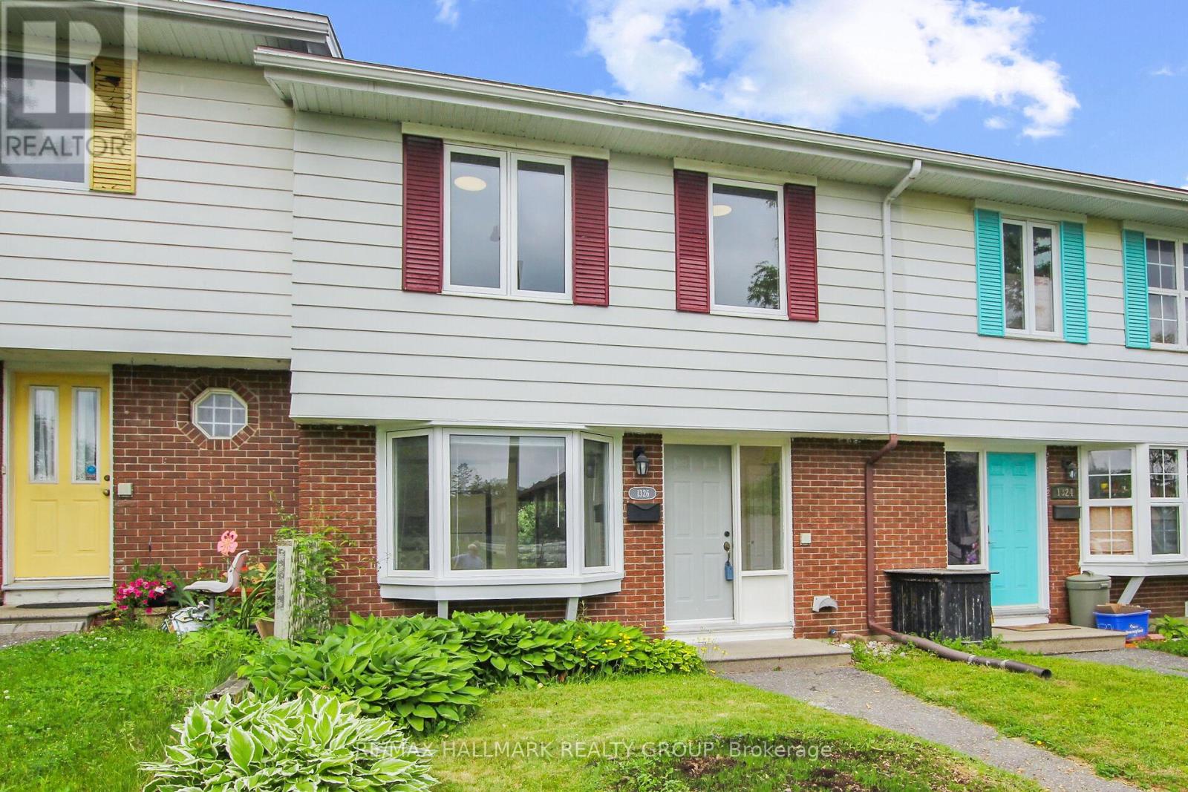Free account required
Unlock the full potential of your property search with a free account! Here's what you'll gain immediate access to:
- Exclusive Access to Every Listing
- Personalized Search Experience
- Favorite Properties at Your Fingertips
- Stay Ahead with Email Alerts




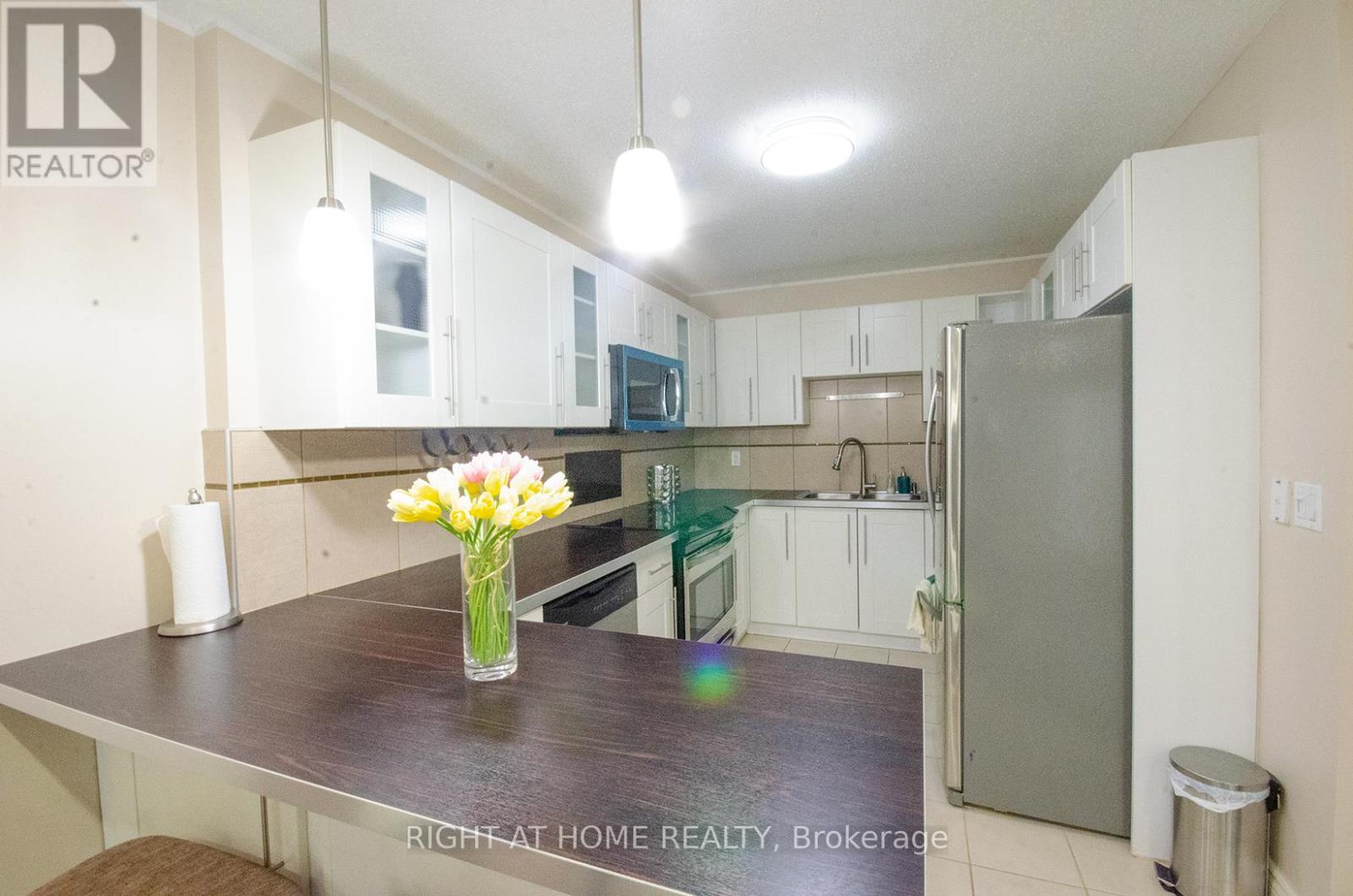
$485,000
35 TYBALT CRESCENT
Ottawa, Ontario, Ontario, K2H8J6
MLS® Number: X12280266
Property description
35 Tybalt Crescent Stylish Townhome in a Family-Friendly Neighborhood. Located on a quiet crescent in a mature, sought-after community, this charming and well-maintained townhome is move-in ready! Stainless steel appliances and a fully finished basement, the home offers both comfort and functionality. Large windows throughout fill the space with natural light. Freshly painted. New garage door (2022), repaved asphalt driveway (2022), installed new vinyl siding in the backyard (2023), painted the front stucco which will make it last longer (2024), new roof flat part (2024), Peaked roof 2016, new balcony (2024), new microwave/fan (2025). Fully fenced backyard.
Building information
Type
*****
Age
*****
Appliances
*****
Basement Development
*****
Basement Type
*****
Construction Style Attachment
*****
Cooling Type
*****
Exterior Finish
*****
Foundation Type
*****
Half Bath Total
*****
Heating Fuel
*****
Heating Type
*****
Size Interior
*****
Stories Total
*****
Utility Water
*****
Land information
Amenities
*****
Fence Type
*****
Sewer
*****
Size Depth
*****
Size Frontage
*****
Size Irregular
*****
Size Total
*****
Rooms
Main level
Kitchen
*****
Living room
*****
Foyer
*****
Lower level
Laundry room
*****
Recreational, Games room
*****
Third level
Bedroom 2
*****
Primary Bedroom
*****
Second level
Bedroom 3
*****
Main level
Kitchen
*****
Living room
*****
Foyer
*****
Lower level
Laundry room
*****
Recreational, Games room
*****
Third level
Bedroom 2
*****
Primary Bedroom
*****
Second level
Bedroom 3
*****
Courtesy of RIGHT AT HOME REALTY
Book a Showing for this property
Please note that filling out this form you'll be registered and your phone number without the +1 part will be used as a password.
