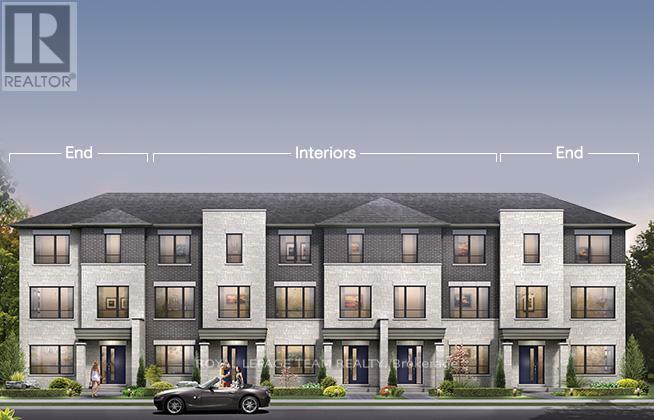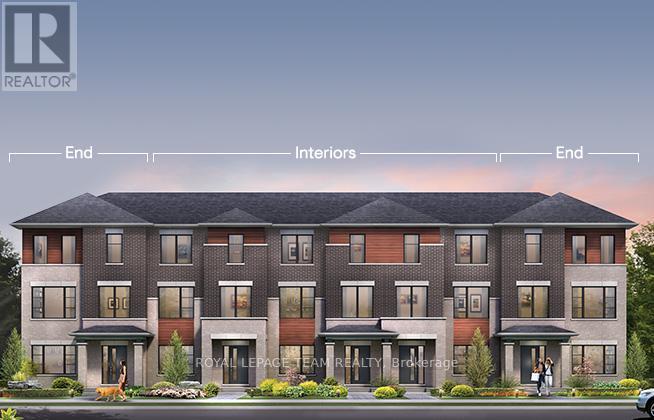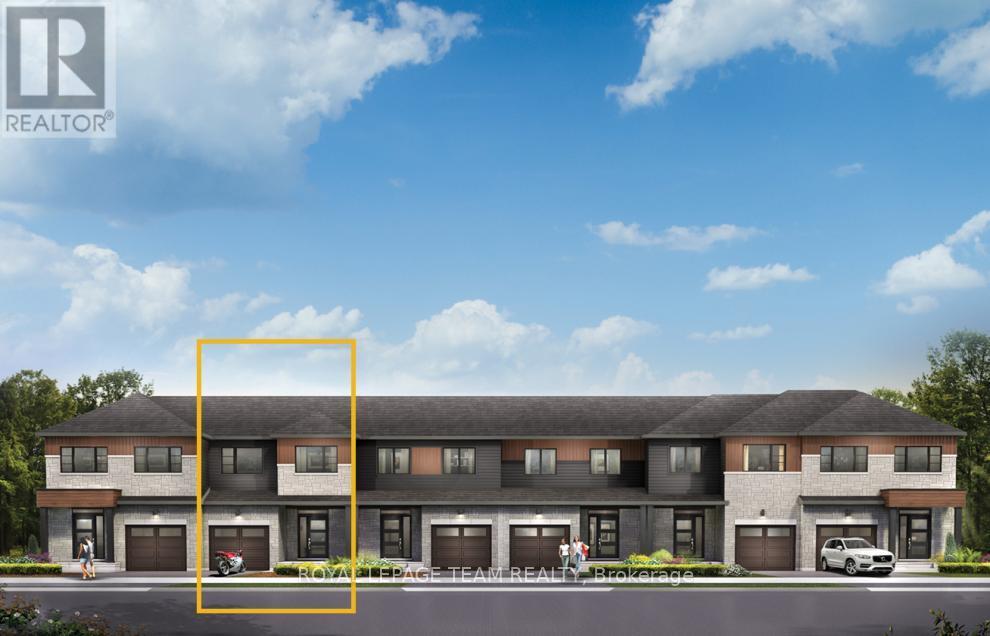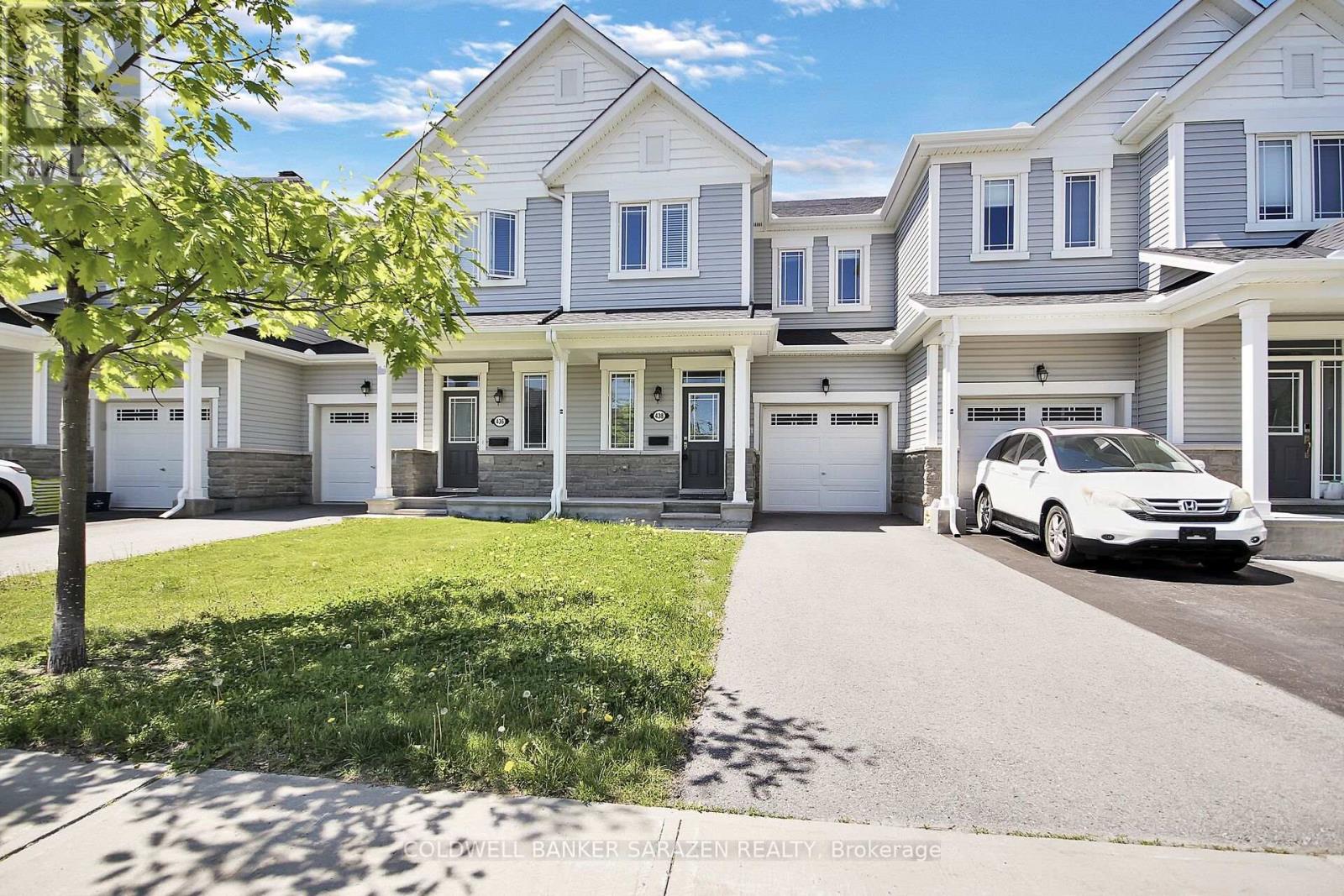Free account required
Unlock the full potential of your property search with a free account! Here's what you'll gain immediate access to:
- Exclusive Access to Every Listing
- Personalized Search Experience
- Favorite Properties at Your Fingertips
- Stay Ahead with Email Alerts





$543,000
595 FOXLIGHT CIRCLE
Ottawa, Ontario, Ontario, K2M0L9
MLS® Number: X12226098
Property description
Flooring: Tile, Welcome to Your Dream Home in Monahan Landing! Discover this upscale freehold end-unit townhome, perfect for first-time home buyers and investors! Step inside to a spacious foyer with interior garage access, a convenient powder room, and in-unit laundry. The second level boasts an open-concept living space with gleaming hardwood floors and sun-filled rooms, complemented by custom SmartPrivacy blinds. The inviting kitchen features black granite countertops, modern white cabinetry, stainless steel appliances, breakfast bar & bright breakfast nook, which seamlessly flows into the formal dining room and living room, with patio access to a large private balcony for outdoor enjoyment. The upper level offers two generously sized bedrooms and two full baths. The primary bedroom includes a stunning ensuite and walk-in closet. This meticulously maintained home is just steps from public transit, schools, shopping, and dining. Don't miss out on this fantastic opportunity in a desirable location!
Building information
Type
*****
Appliances
*****
Construction Style Attachment
*****
Cooling Type
*****
Exterior Finish
*****
Foundation Type
*****
Half Bath Total
*****
Heating Fuel
*****
Heating Type
*****
Size Interior
*****
Stories Total
*****
Utility Water
*****
Land information
Amenities
*****
Sewer
*****
Size Depth
*****
Size Frontage
*****
Size Irregular
*****
Size Total
*****
Rooms
Main level
Dining room
*****
Kitchen
*****
Dining room
*****
Living room
*****
Lower level
Utility room
*****
Laundry room
*****
Bathroom
*****
Foyer
*****
Third level
Primary Bedroom
*****
Other
*****
Bathroom
*****
Bedroom
*****
Bathroom
*****
Main level
Dining room
*****
Kitchen
*****
Dining room
*****
Living room
*****
Lower level
Utility room
*****
Laundry room
*****
Bathroom
*****
Foyer
*****
Third level
Primary Bedroom
*****
Other
*****
Bathroom
*****
Bedroom
*****
Bathroom
*****
Courtesy of EXP REALTY
Book a Showing for this property
Please note that filling out this form you'll be registered and your phone number without the +1 part will be used as a password.









