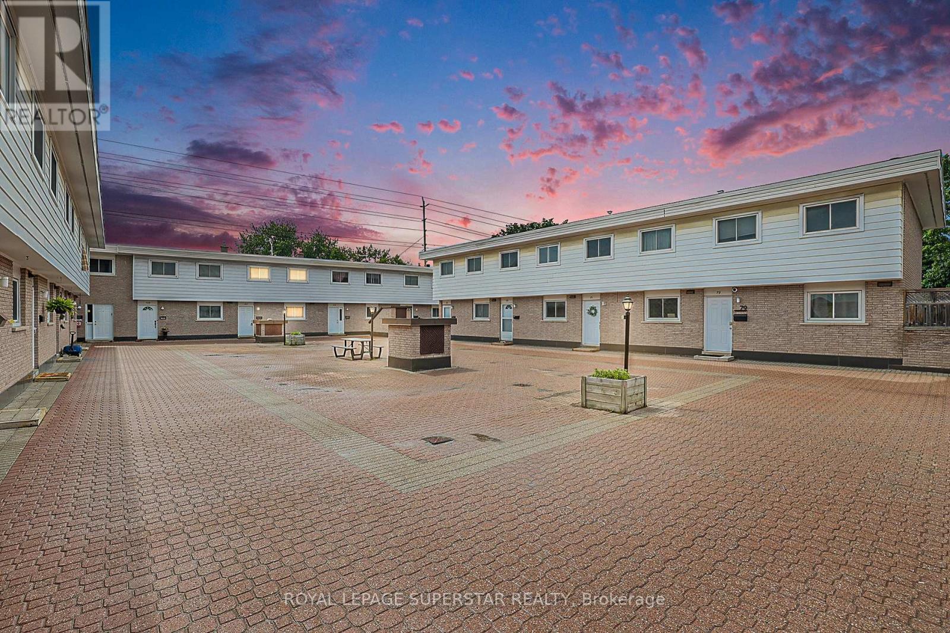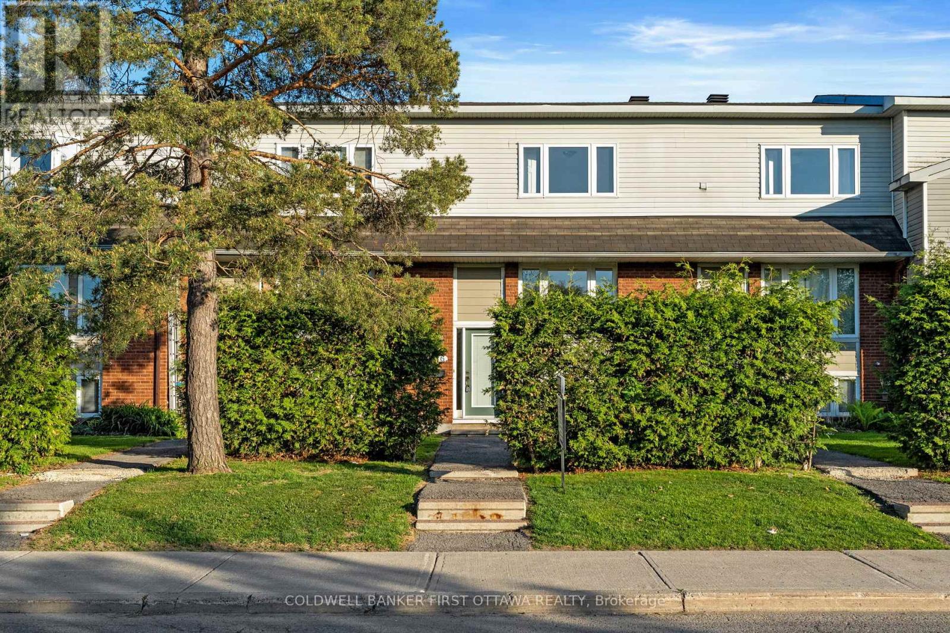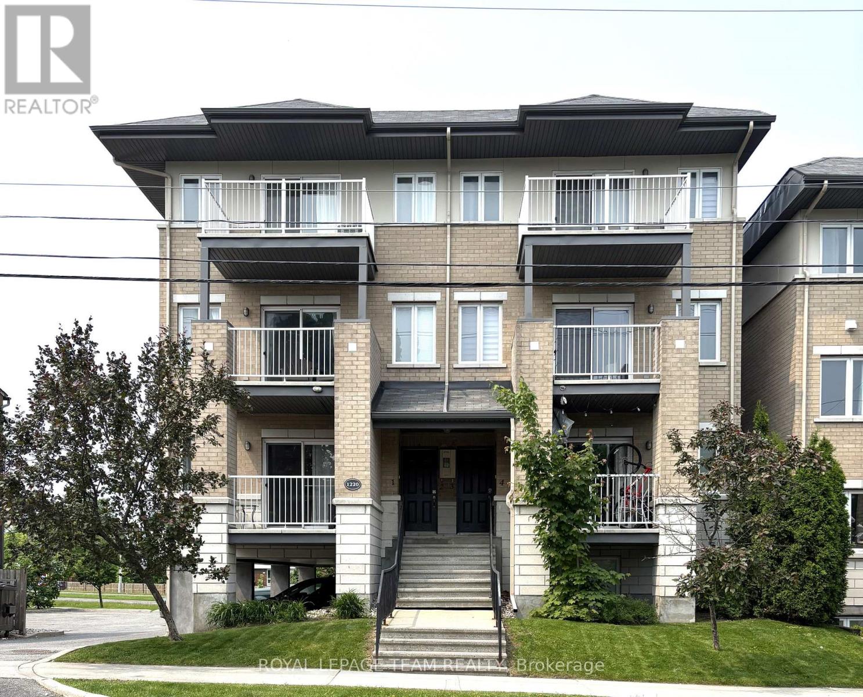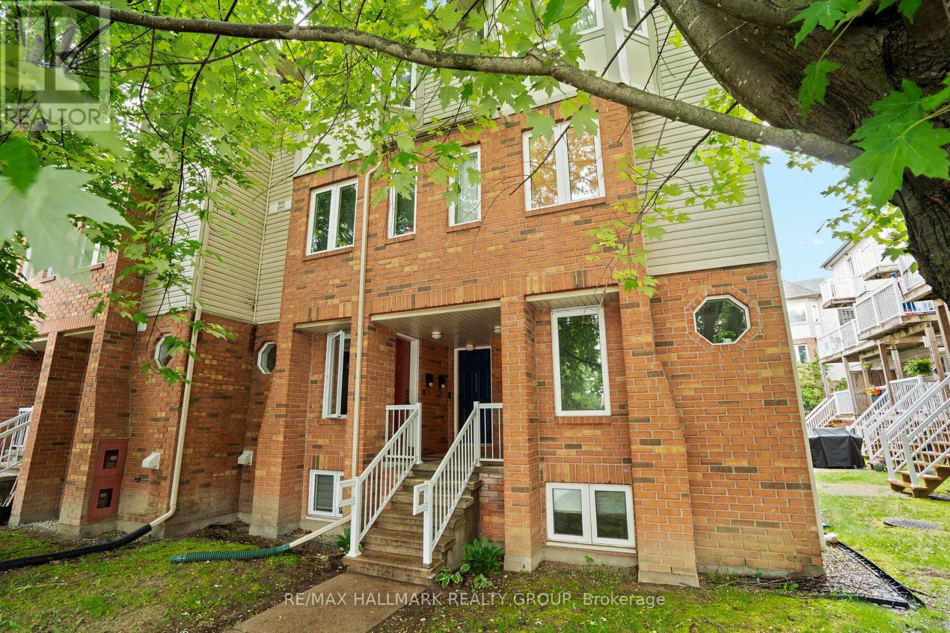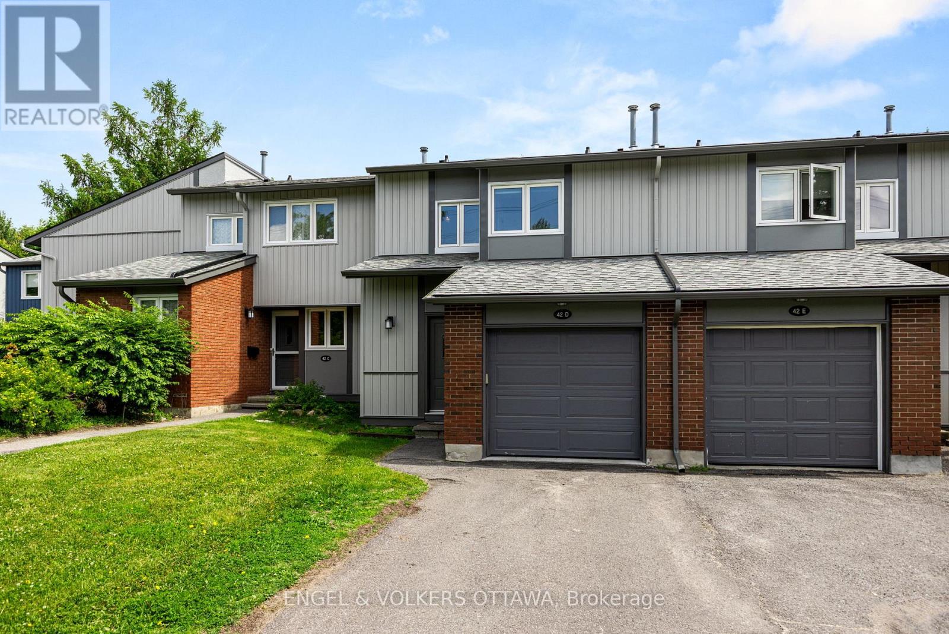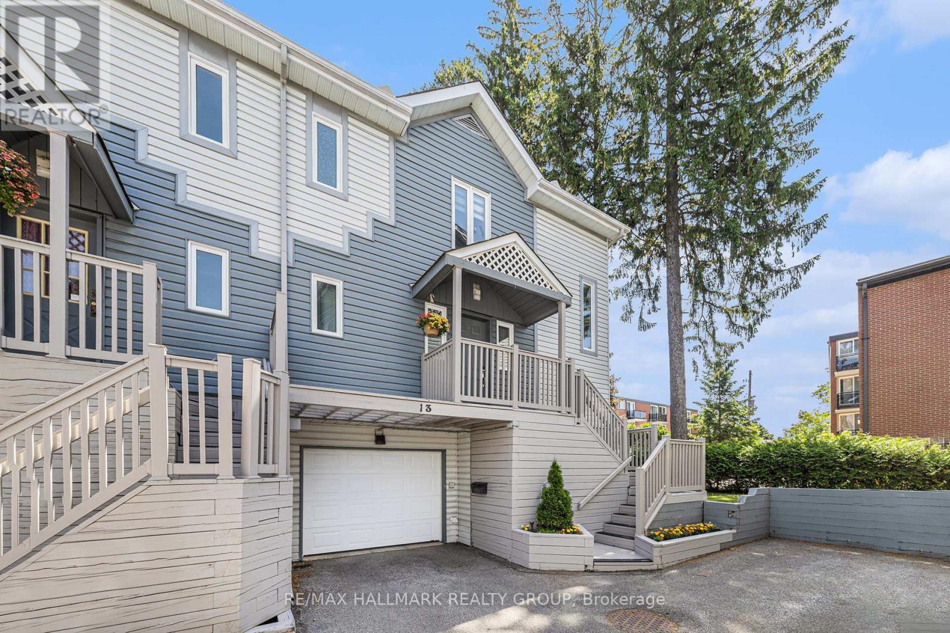Free account required
Unlock the full potential of your property search with a free account! Here's what you'll gain immediate access to:
- Exclusive Access to Every Listing
- Personalized Search Experience
- Favorite Properties at Your Fingertips
- Stay Ahead with Email Alerts
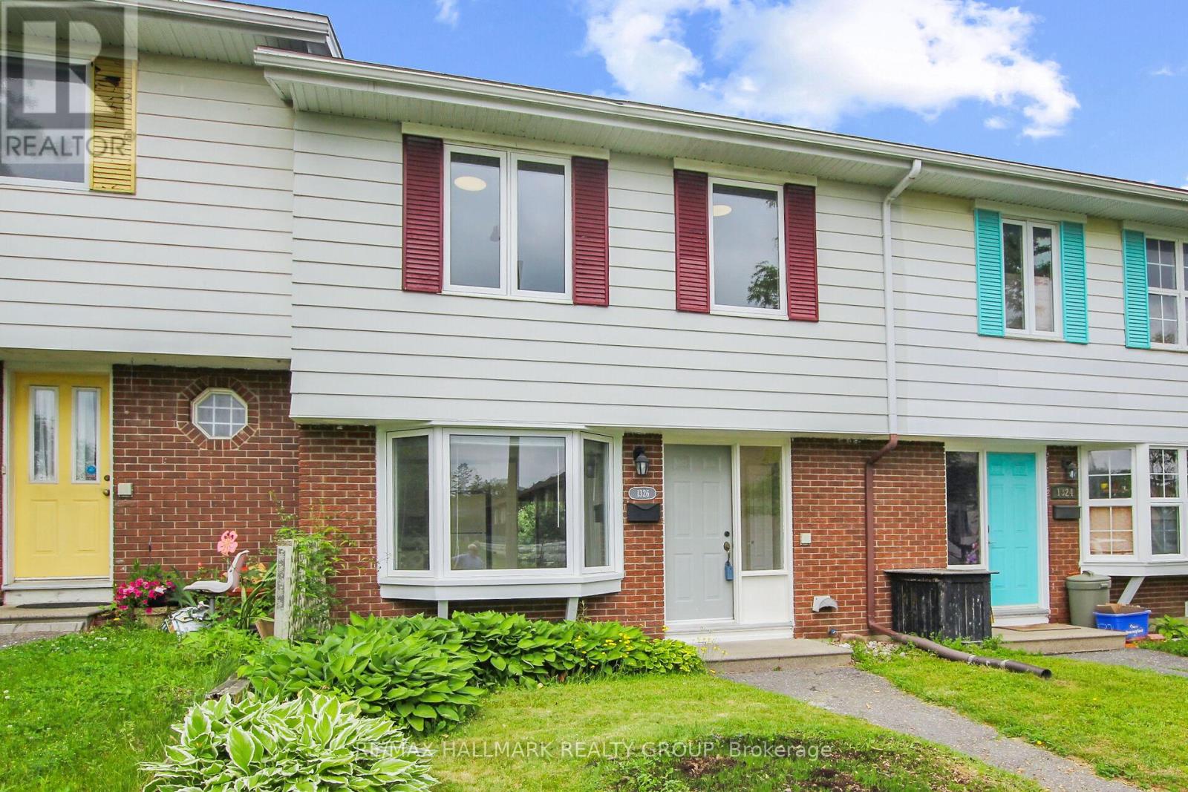

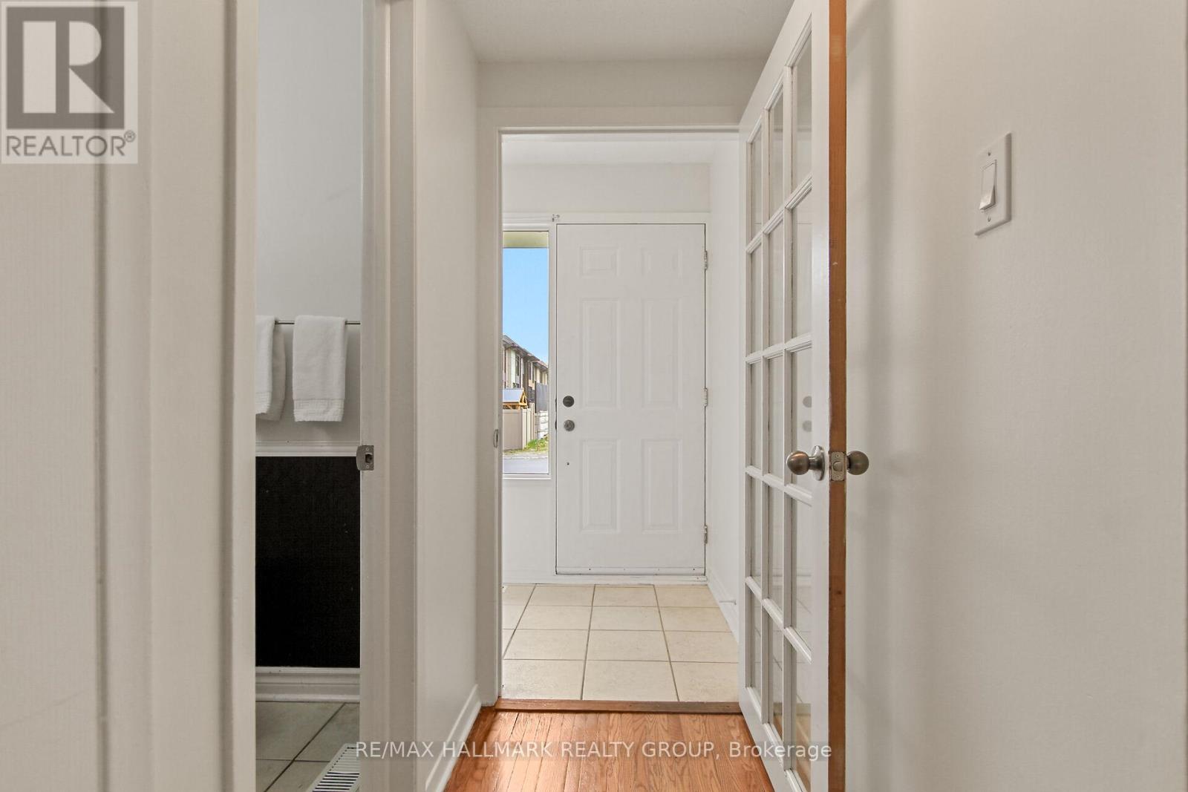
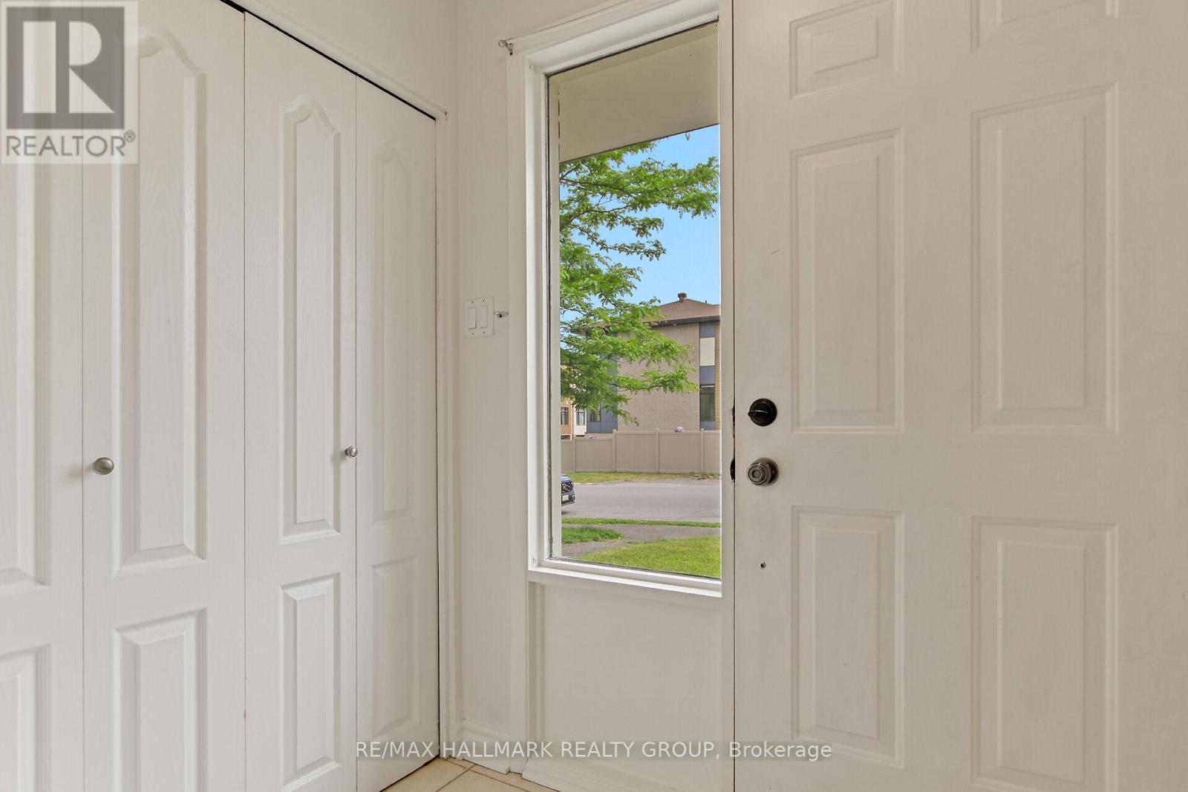
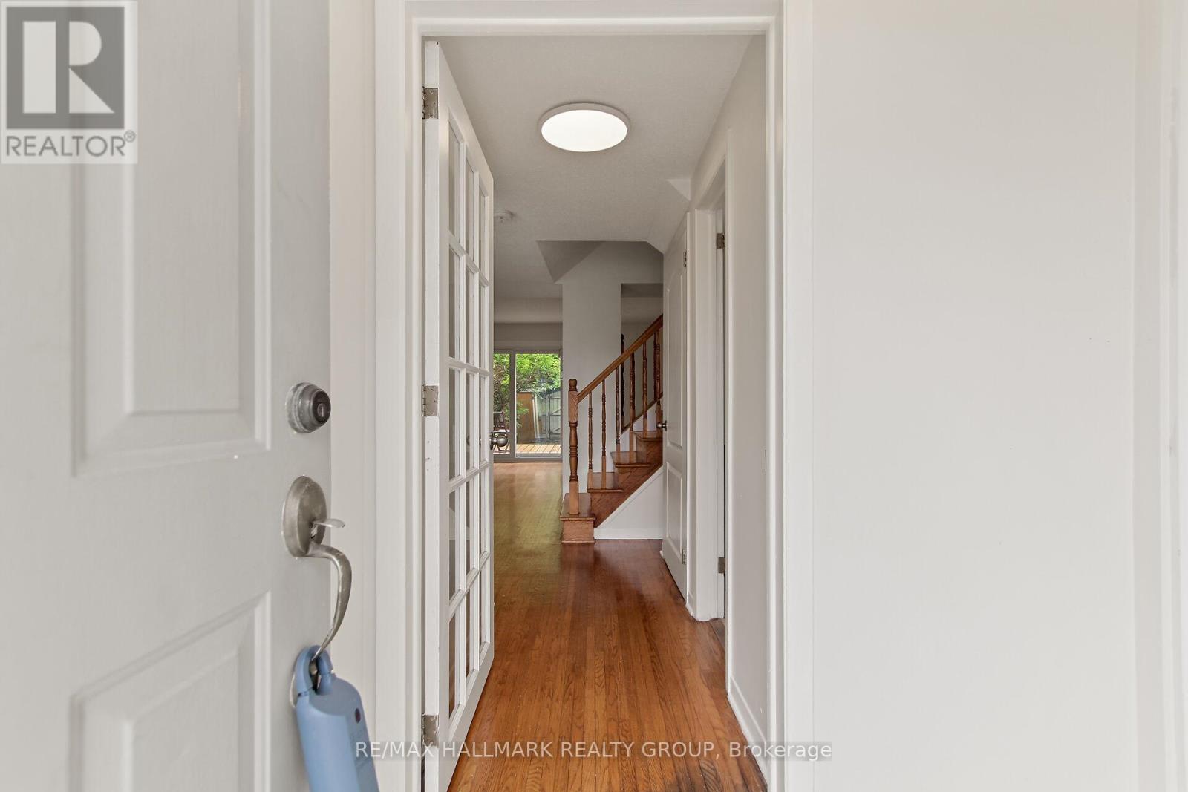
$459,900
1326 MORRISON DRIVE
Ottawa, Ontario, Ontario, K2H7L9
MLS® Number: X12231899
Property description
3 Bedroom 1 1/2 Bath row unit townhome. Bright eat in kitchen w/bay window, tile floor and 4 appliances. Combination Living room/Dining room w/hardwood floors and a full wall of built in shelving. Large primary bedroom plus two more bedrooms all with hardwood. 6 Appliances including Refrigerator, Stove, Dishwasher, Microwave, Washer and Dryer. Updates include high efficiency gas furnace in 2017, All windows and patio door replaced in 2022 and main bath tub and surround with Bath Fitters in 2022. West facing fully fenced rear yard with updated decking 2025. Freshly repainted waiting for the new owners. Unfinished basement. 1 car parking in spot #11. Only minutes to the 417/416, Queensway Carleton Hospital, College Square, Algonquin College and future LRT. Ideal for first time buyer or investor.
Building information
Type
*****
Appliances
*****
Basement Development
*****
Basement Type
*****
Construction Style Attachment
*****
Exterior Finish
*****
Fire Protection
*****
Foundation Type
*****
Half Bath Total
*****
Heating Fuel
*****
Heating Type
*****
Size Interior
*****
Stories Total
*****
Utility Water
*****
Land information
Amenities
*****
Sewer
*****
Size Depth
*****
Size Frontage
*****
Size Irregular
*****
Size Total
*****
Rooms
Main level
Kitchen
*****
Dining room
*****
Living room
*****
Second level
Bedroom 3
*****
Bedroom 2
*****
Primary Bedroom
*****
Courtesy of RE/MAX HALLMARK REALTY GROUP
Book a Showing for this property
Please note that filling out this form you'll be registered and your phone number without the +1 part will be used as a password.
