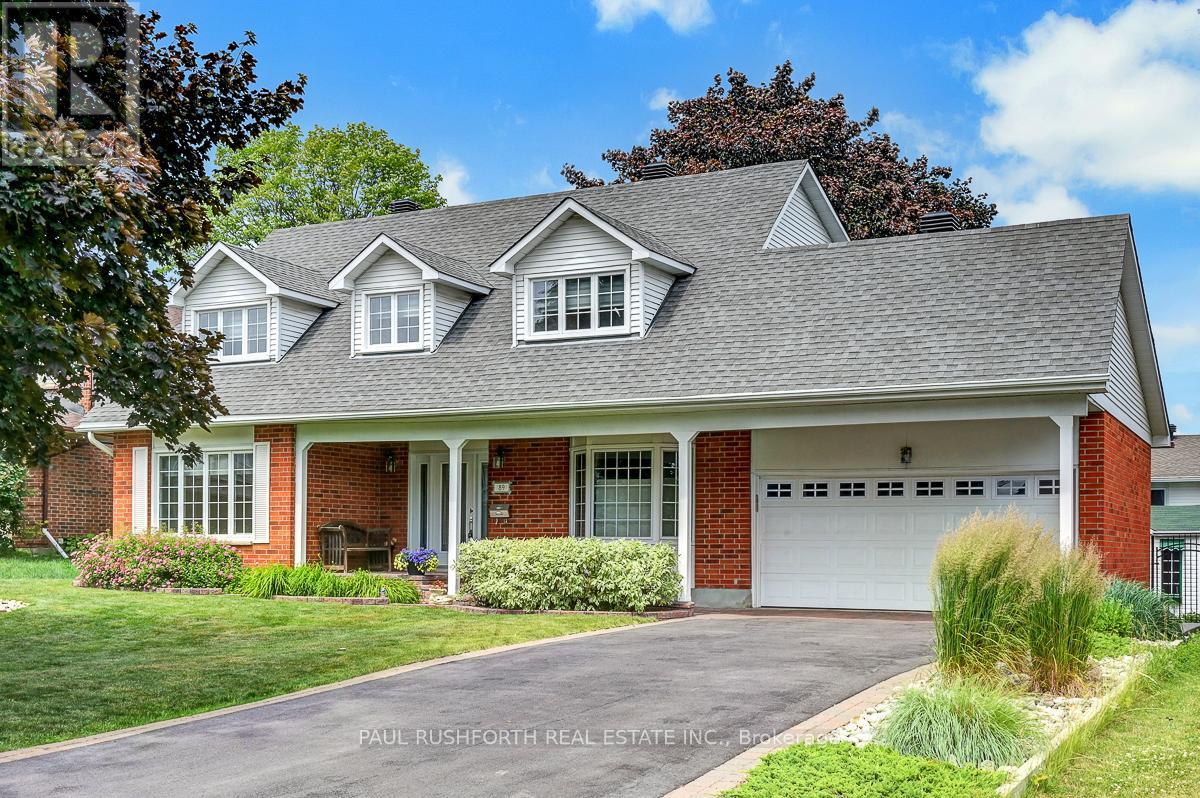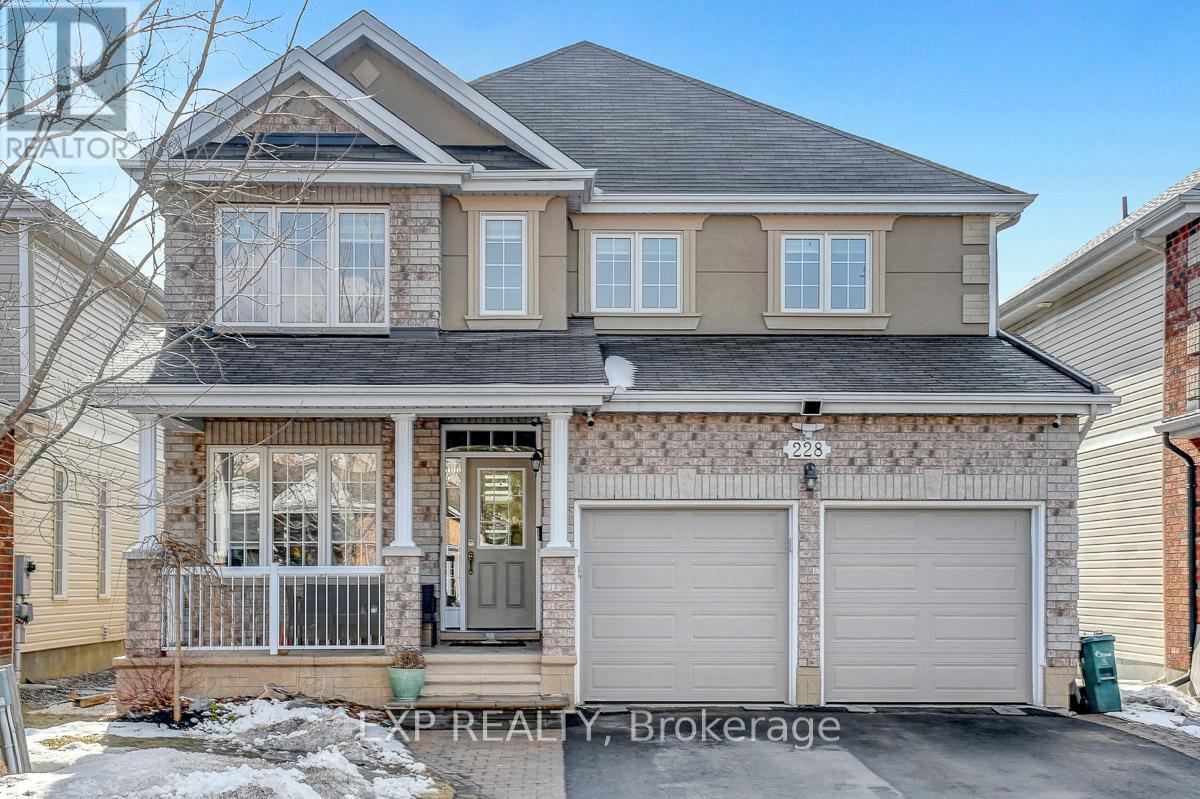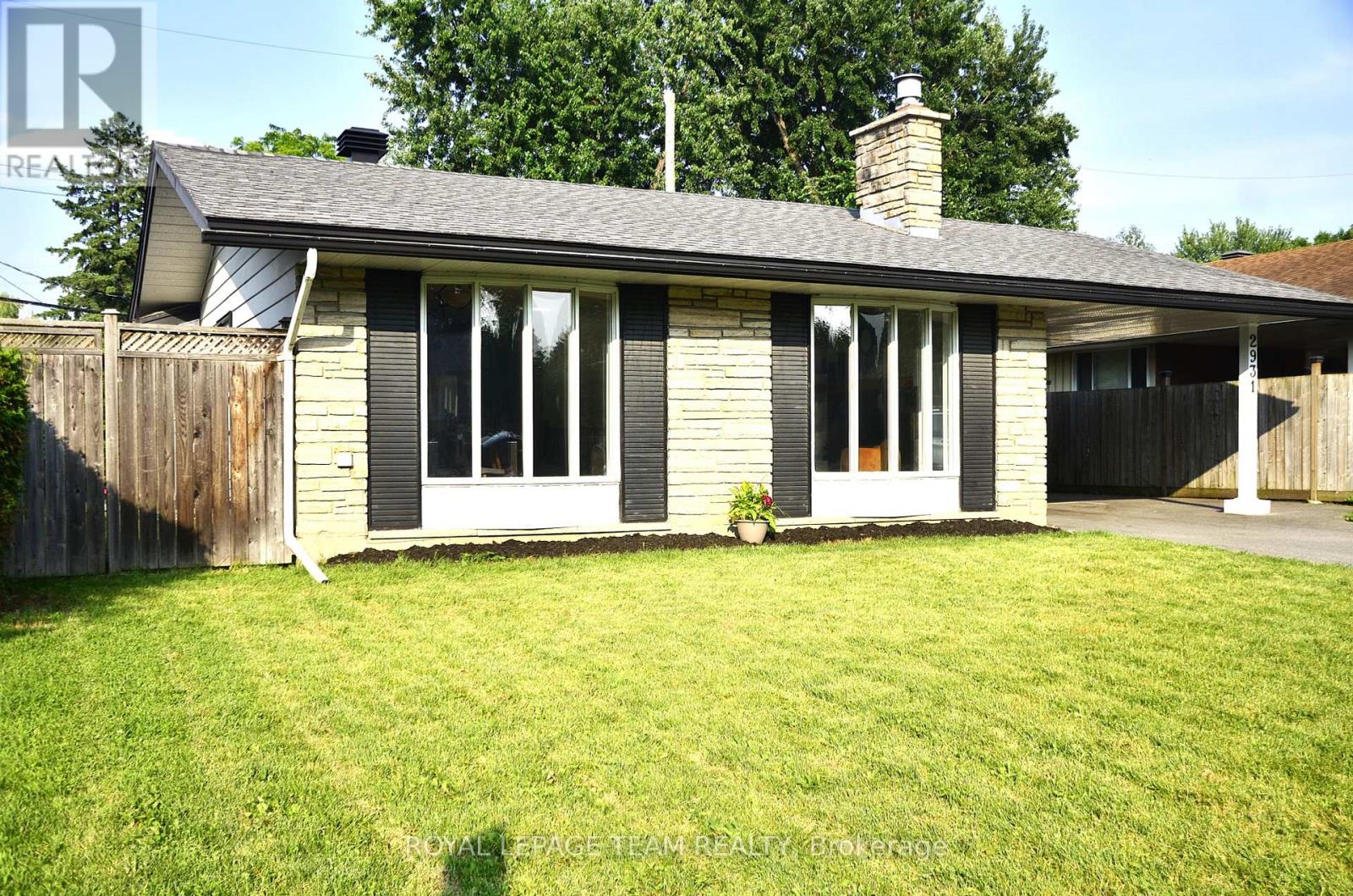Free account required
Unlock the full potential of your property search with a free account! Here's what you'll gain immediate access to:
- Exclusive Access to Every Listing
- Personalized Search Experience
- Favorite Properties at Your Fingertips
- Stay Ahead with Email Alerts





$799,999
1309 PLANTE DRIVE
Ottawa, Ontario, Ontario, K1V9Z8
MLS® Number: X12279080
Property description
Located in the desirable Hunt Club neighbourhood of Ottawa, this stunning 4-bedroom, 4-bathroom home built by Solidex. This home is ready for you to add your personal touch. The main floor features a cozy family room w/ a formal living room at the front of the home, ideal for both relaxing and entertaining.The kitchen boasts stainless steel appliances, granite countertops and a bright open layout that flows seamlessly into the family room. Enjoy the charm of a 3-season sunlit veranda, perfect for morning coffee or evening relaxation, while overlooking a private rear yard adorned with fruit trees. Conveniently situated near the airport, shopping centers, and top-rated schools. Do not miss this opportunity to own a truly special property in this excellent part of the city.
Building information
Type
*****
Age
*****
Amenities
*****
Appliances
*****
Basement Development
*****
Basement Type
*****
Construction Style Attachment
*****
Cooling Type
*****
Exterior Finish
*****
Fireplace Present
*****
FireplaceTotal
*****
Fire Protection
*****
Foundation Type
*****
Half Bath Total
*****
Heating Fuel
*****
Heating Type
*****
Size Interior
*****
Stories Total
*****
Utility Water
*****
Land information
Amenities
*****
Landscape Features
*****
Sewer
*****
Size Depth
*****
Size Frontage
*****
Size Irregular
*****
Size Total
*****
Rooms
Ground level
Family room
*****
Foyer
*****
Kitchen
*****
Dining room
*****
Living room
*****
Basement
Bedroom
*****
Second level
Bathroom
*****
Bedroom 4
*****
Bedroom 3
*****
Bedroom 2
*****
Primary Bedroom
*****
Courtesy of EXP REALTY
Book a Showing for this property
Please note that filling out this form you'll be registered and your phone number without the +1 part will be used as a password.









