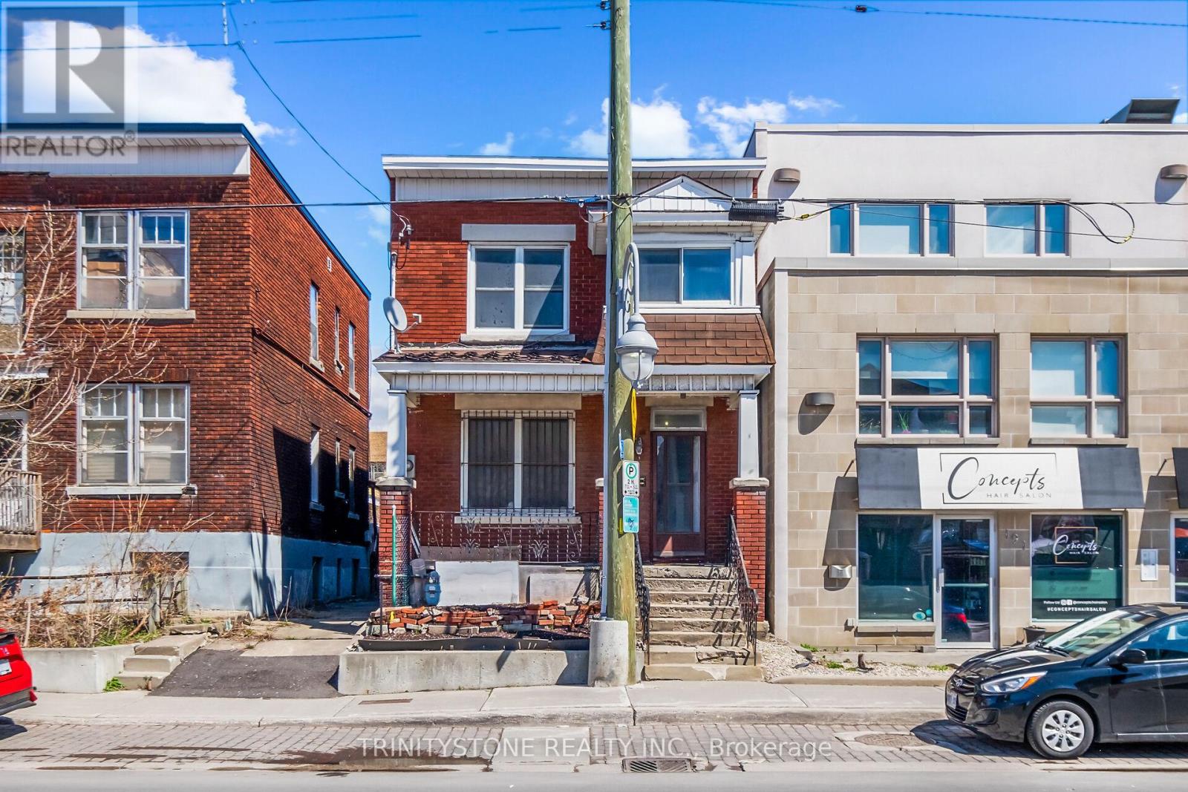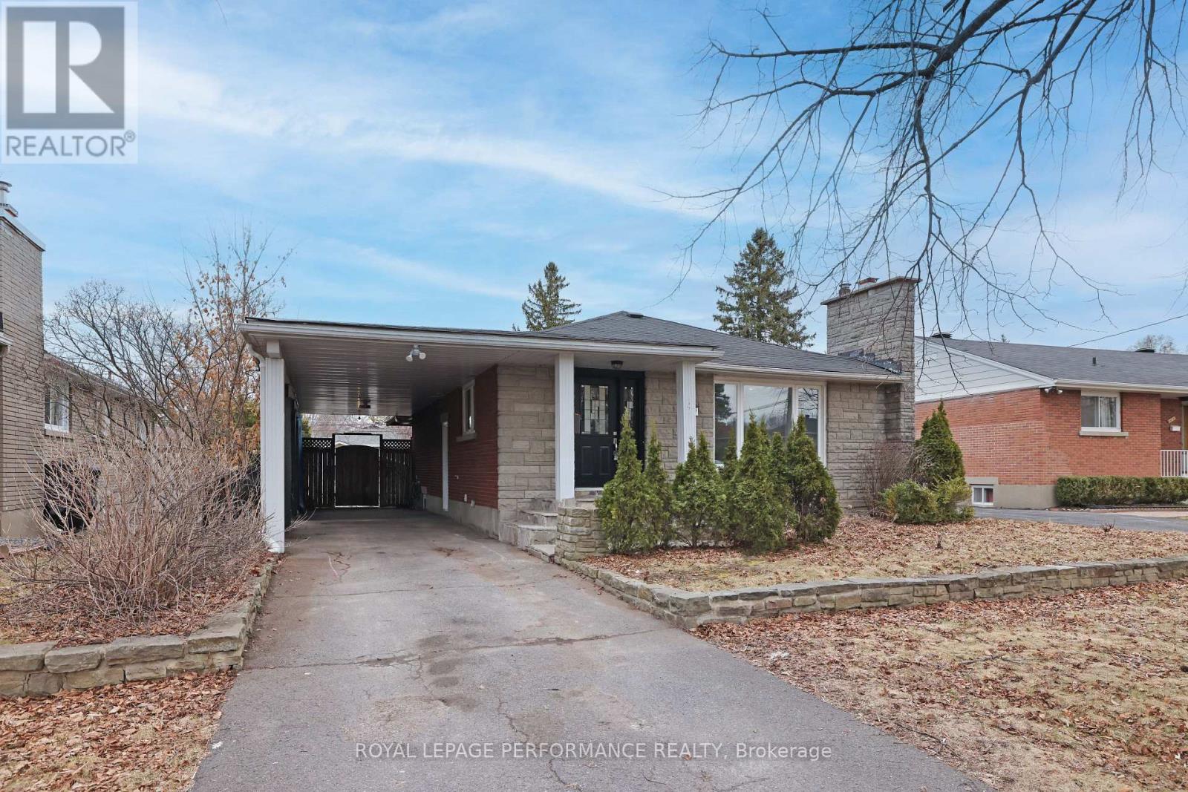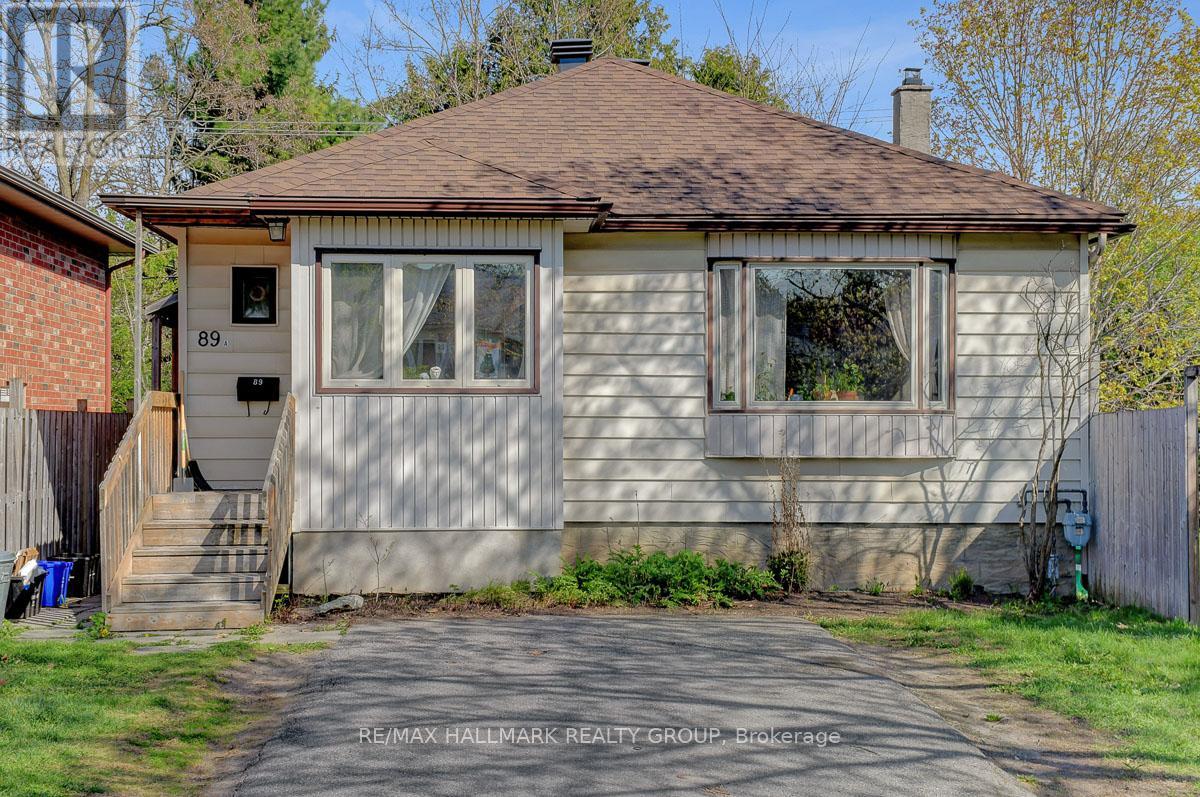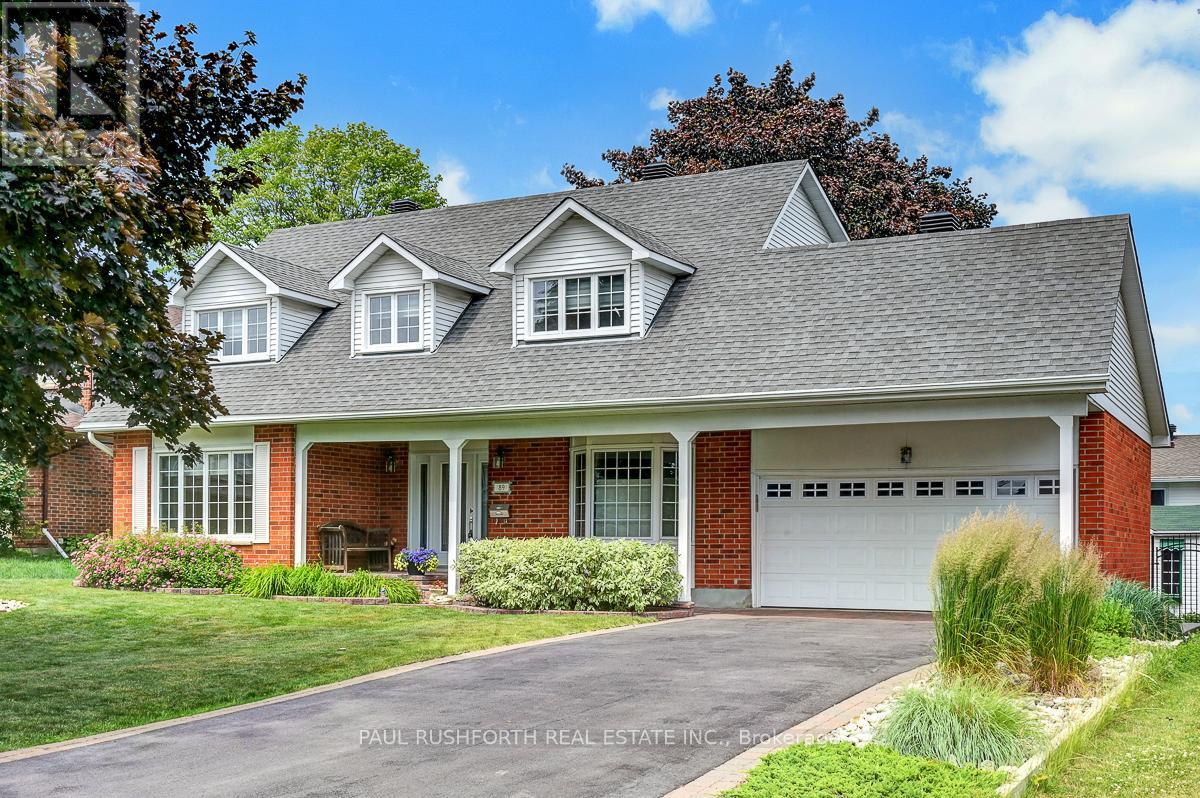Free account required
Unlock the full potential of your property search with a free account! Here's what you'll gain immediate access to:
- Exclusive Access to Every Listing
- Personalized Search Experience
- Favorite Properties at Your Fingertips
- Stay Ahead with Email Alerts





$829,988
1382 FISHER AVENUE
Ottawa, Ontario, Ontario, K2C1X1
MLS® Number: X12294132
Property description
Welcome to 1382 Fisher Avenue, a solid full-stone bungalow with an in-law suite above the oversized 3-car garage, ideally located in one of Ottawas most central and desirable neighbourhoods. This home offers 5 bedrooms and 3 bathrooms, including a private in-law suite with its own entrance with access to the garage and yard, spacious living room, open-concept kitchenette, 4-piece bathroom, and walk-in closet, perfect for extended family, adult children, or tenant use. The main floor features hardwood floors throughout, an updated modern kitchen, renovated bathroom, and excellent natural light. The fully finished basement includes a large recreation room with new flooring, a bedroom, 3-piece bathroom, laundry room, wine cellar (cantina), and a huge storage area with access to the garage and yard. The garage includes 10-foot ceilings and convenient inside access to the home. Exterior features include a brand new paved driveway (2024), interlock in both front and backyard, a deck, gazebo, and storage shed, ideal for entertaining or relaxing. A perfect fit for multigenerational families or buyers seeking flexibility, space, and long-term value in a premium location. Updates: 3 Car Tandem Garage, upstairs in-law suit and landscape 2015. Roof 2015. New Windows. AC about 20yrs, works great. Appliances 2015. No stipple. Furnace 2010, works great.
Building information
Type
*****
Amenities
*****
Appliances
*****
Architectural Style
*****
Basement Features
*****
Basement Type
*****
Construction Style Attachment
*****
Cooling Type
*****
Exterior Finish
*****
Foundation Type
*****
Heating Fuel
*****
Heating Type
*****
Size Interior
*****
Stories Total
*****
Utility Water
*****
Land information
Sewer
*****
Size Depth
*****
Size Frontage
*****
Size Irregular
*****
Size Total
*****
Rooms
Upper Level
Bathroom
*****
Bedroom 5
*****
Kitchen
*****
Living room
*****
Main level
Bedroom 3
*****
Bedroom 2
*****
Bedroom
*****
Bathroom
*****
Kitchen
*****
Dining room
*****
Living room
*****
Foyer
*****
Basement
Bedroom 4
*****
Recreational, Games room
*****
Utility room
*****
Laundry room
*****
Bathroom
*****
Cold room
*****
Courtesy of EXP REALTY
Book a Showing for this property
Please note that filling out this form you'll be registered and your phone number without the +1 part will be used as a password.









