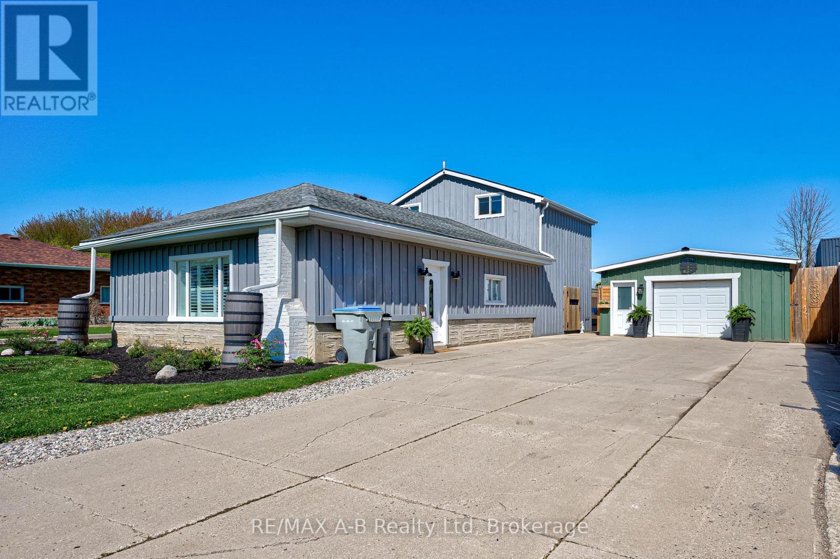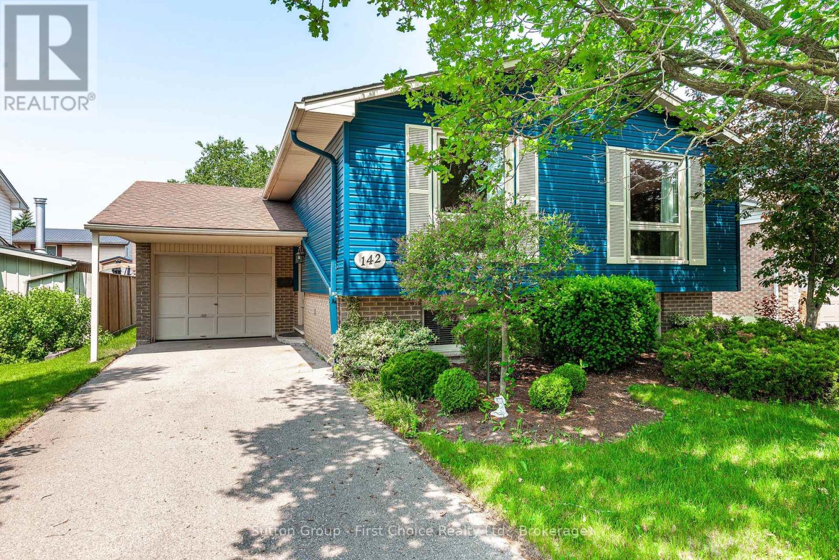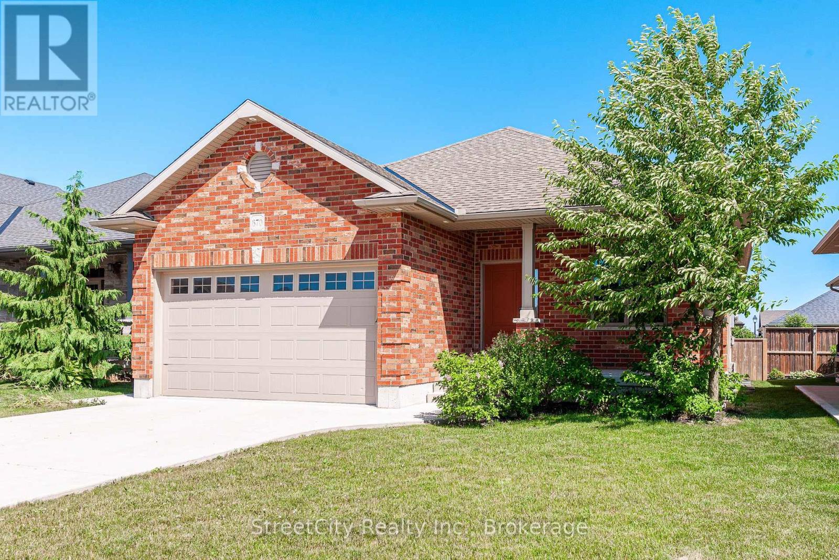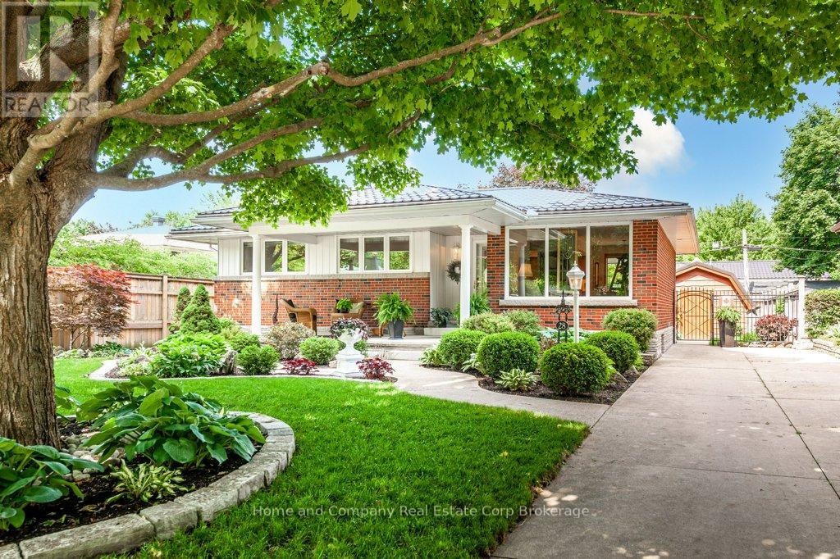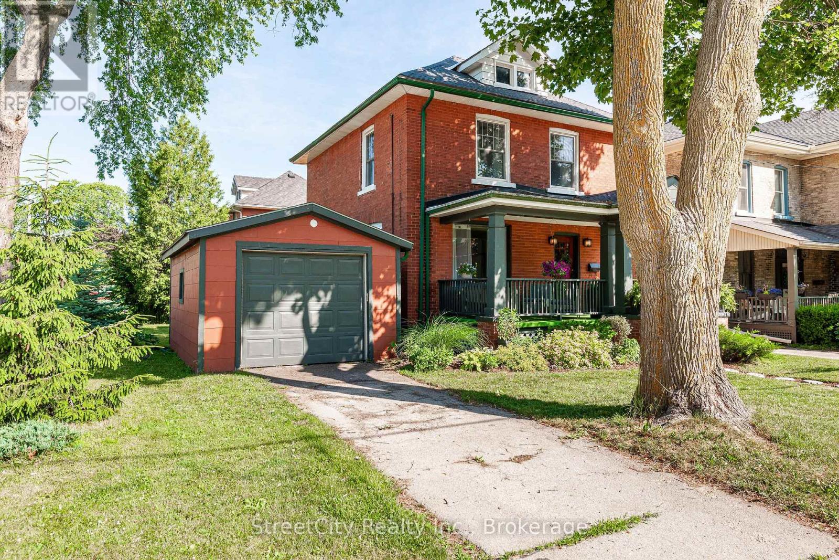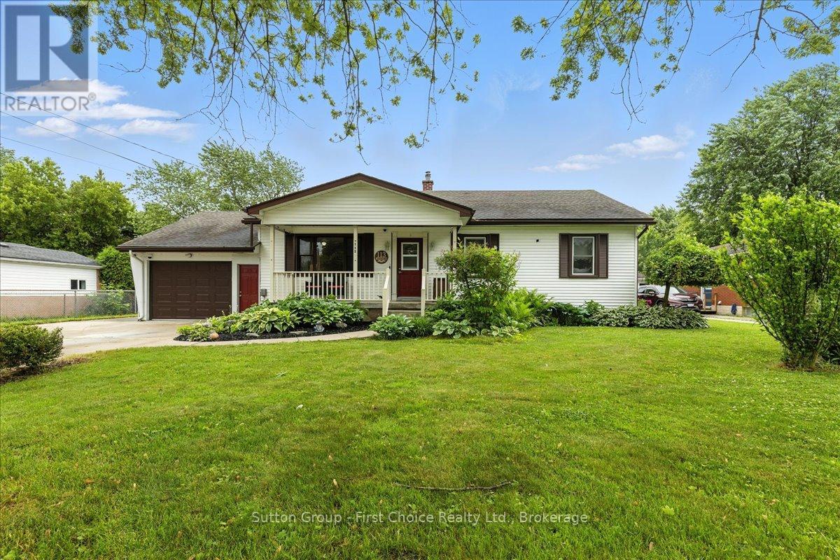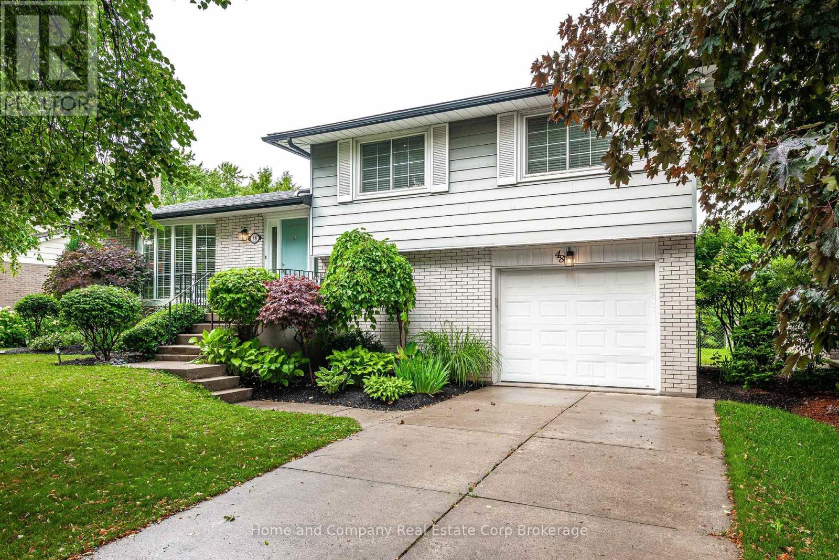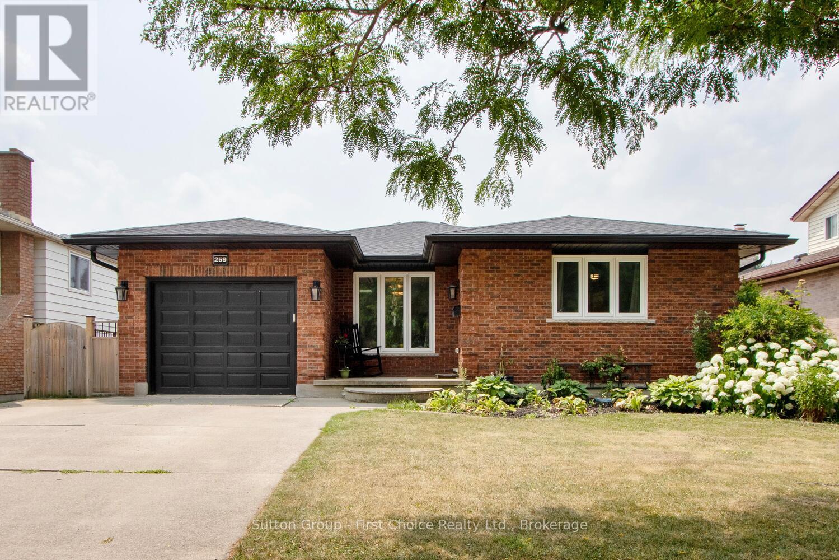Free account required
Unlock the full potential of your property search with a free account! Here's what you'll gain immediate access to:
- Exclusive Access to Every Listing
- Personalized Search Experience
- Favorite Properties at Your Fingertips
- Stay Ahead with Email Alerts





$799,900
21 BIRMINGHAM STREET
Stratford, Ontario, Ontario, N5A2S5
MLS® Number: X12278327
Property description
A rare and beautiful Regency cottage just steps from the vibrant cultural hub of downtown Stratford, Ontario. Built in 1865, this stunning home sits on a large double lot at the corner of Birmingham and St. Patrick Street. Stone steps lead to a welcoming foyer with soaring ceilings. To the left is the first of two bedrooms, featuring a gas fireplace and floor-to-ceiling library shelving. Two elegant living rooms provide grand yet inviting spaces, with hardwood floors and custom chandeliers by Canadian porcelain artist Harlan House. A spacious dining room flows naturally into the kitchen and living areas, ideal for entertaining. It features an original stained glass window by Canadian artist Robert Jekyll, who also created the pieces framing the main entrance. Beyond the dining area is a custom home office with built-in desk and cabinetry, and a discreet laundry nook with Bosch stackable washer and dryer. The main-floor 3-piece bath offers heated floors, a shower/sauna, and a sculpted towel rack by celebrated Canadian sculptor Ruth Abernethy. The modern kitchen combines style and function with cork flooring, exposed brick, and GE Profile appliances: built-in oven, warming drawer, microwave, French door fridge with bottom freezer, and a 5-burner gas cooktop. A quartz island with integrated sink, dishwasher, and accessory table makes it ideal for cooking and gathering. Upstairs, a guest suite includes a 3-piece bath and a generous walk-in dressing room with built-in closets and cabinetry. A covered porch off the kitchen overlooks the professionally landscaped yard, with a path leading to St. Patrick Street. The double lot offers potential for a garage or second-storey addition. Architectural and landscape plans are available. This is a truly one-of-a-kind home in a one-of-a-kind city. Historic, rare, and full of opportunity.
Building information
Type
*****
Amenities
*****
Appliances
*****
Basement Development
*****
Basement Type
*****
Construction Style Attachment
*****
Cooling Type
*****
Exterior Finish
*****
Fireplace Present
*****
FireplaceTotal
*****
Flooring Type
*****
Foundation Type
*****
Heating Fuel
*****
Heating Type
*****
Size Interior
*****
Stories Total
*****
Utility Water
*****
Land information
Landscape Features
*****
Sewer
*****
Size Depth
*****
Size Frontage
*****
Size Irregular
*****
Size Total
*****
Rooms
Ground level
Bathroom
*****
Office
*****
Foyer
*****
Family room
*****
Living room
*****
Main level
Dining room
*****
Bedroom
*****
Second level
Bathroom
*****
Other
*****
Bedroom
*****
Ground level
Bathroom
*****
Office
*****
Foyer
*****
Family room
*****
Living room
*****
Main level
Dining room
*****
Bedroom
*****
Second level
Bathroom
*****
Other
*****
Bedroom
*****
Ground level
Bathroom
*****
Office
*****
Foyer
*****
Family room
*****
Living room
*****
Main level
Dining room
*****
Bedroom
*****
Second level
Bathroom
*****
Other
*****
Bedroom
*****
Ground level
Bathroom
*****
Office
*****
Foyer
*****
Family room
*****
Living room
*****
Main level
Dining room
*****
Bedroom
*****
Second level
Bathroom
*****
Other
*****
Bedroom
*****
Ground level
Bathroom
*****
Office
*****
Foyer
*****
Family room
*****
Living room
*****
Main level
Dining room
*****
Bedroom
*****
Second level
Bathroom
*****
Other
*****
Bedroom
*****
Courtesy of RE/MAX A-B Realty Ltd
Book a Showing for this property
Please note that filling out this form you'll be registered and your phone number without the +1 part will be used as a password.
