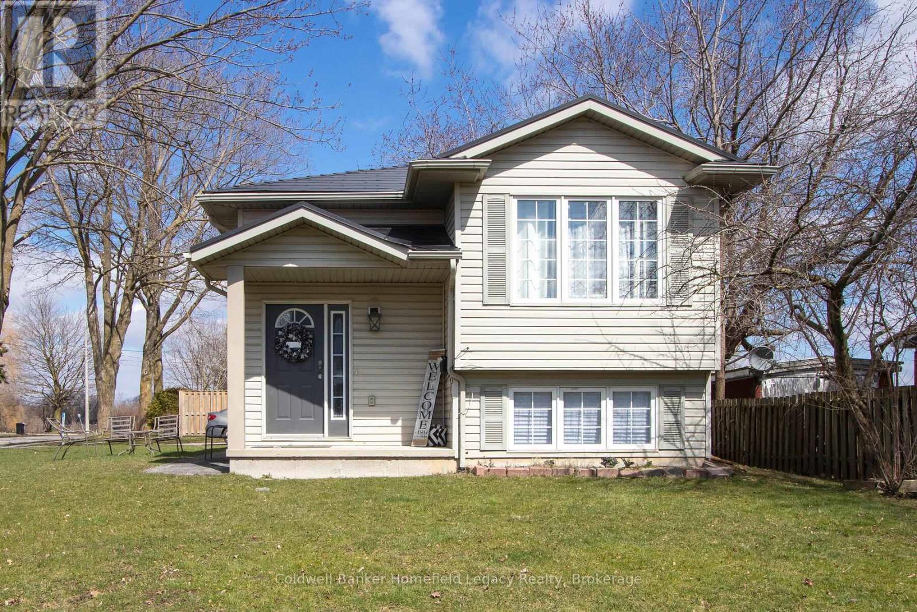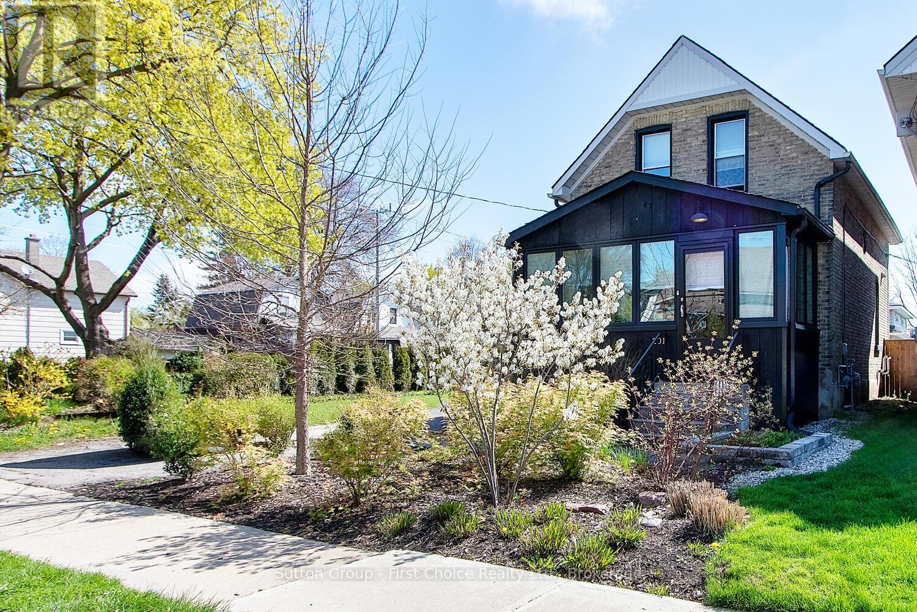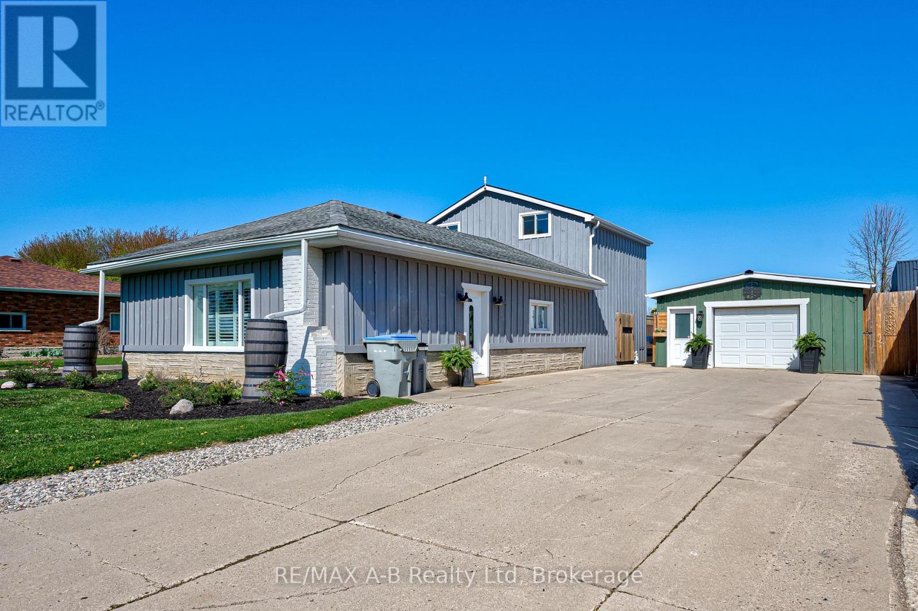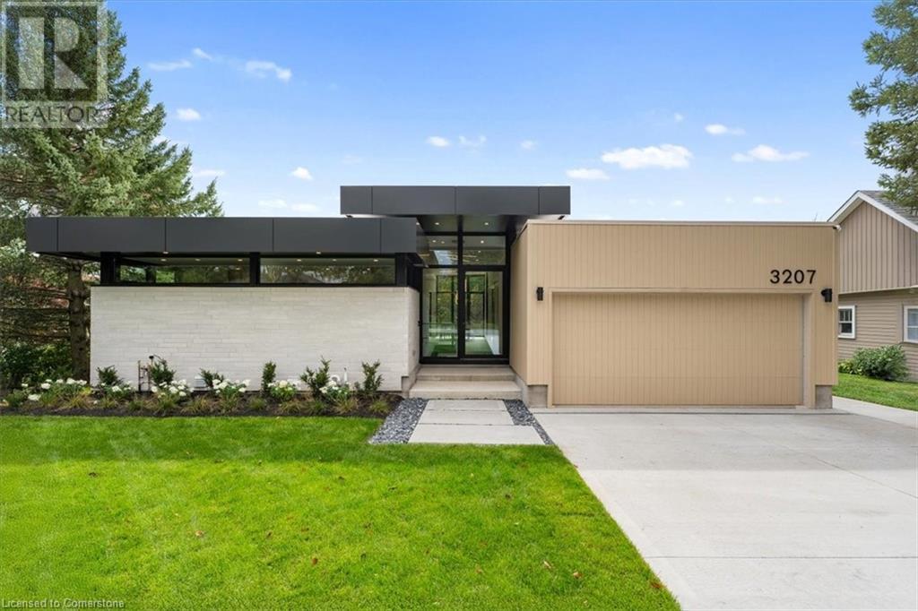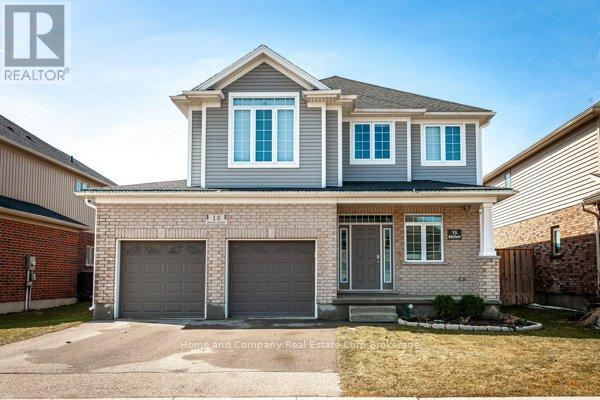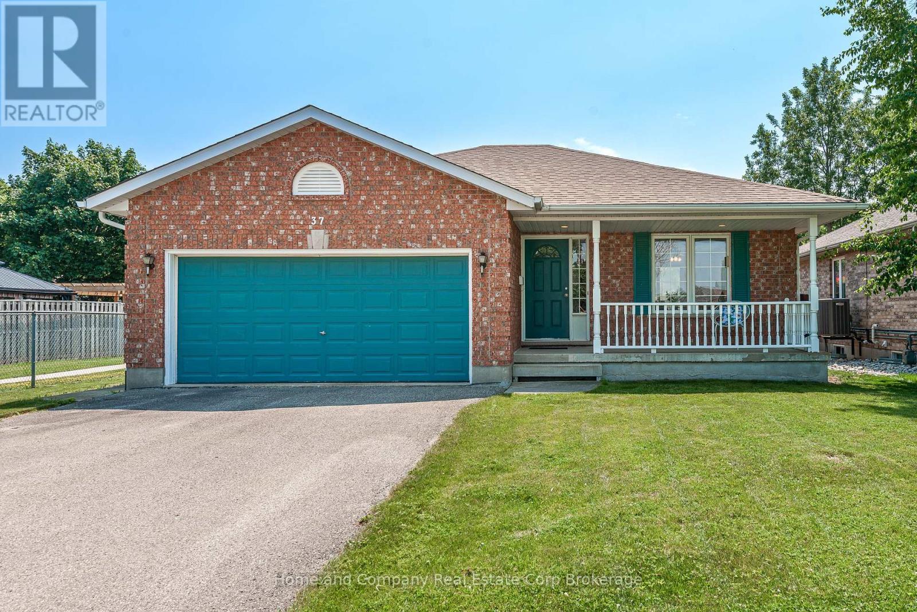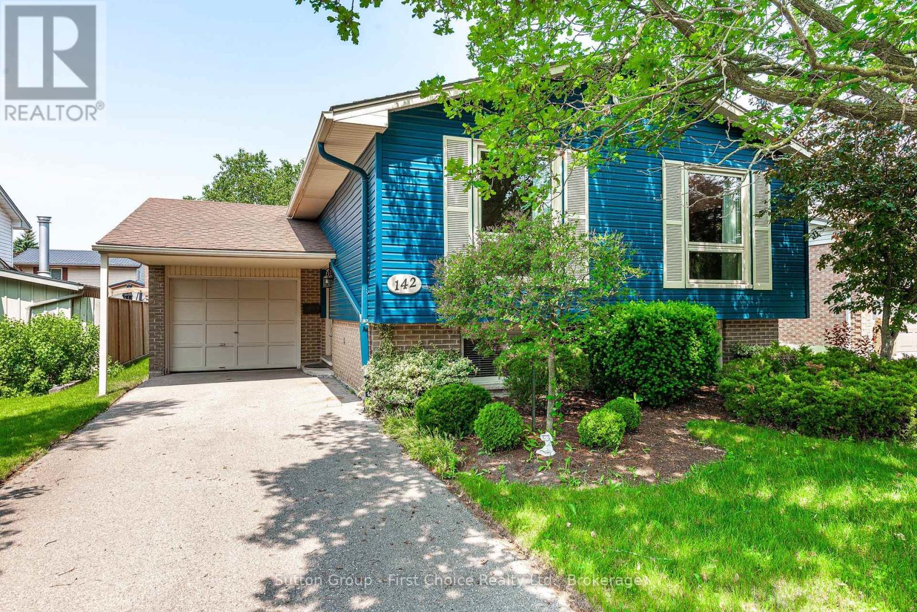Free account required
Unlock the full potential of your property search with a free account! Here's what you'll gain immediate access to:
- Exclusive Access to Every Listing
- Personalized Search Experience
- Favorite Properties at Your Fingertips
- Stay Ahead with Email Alerts
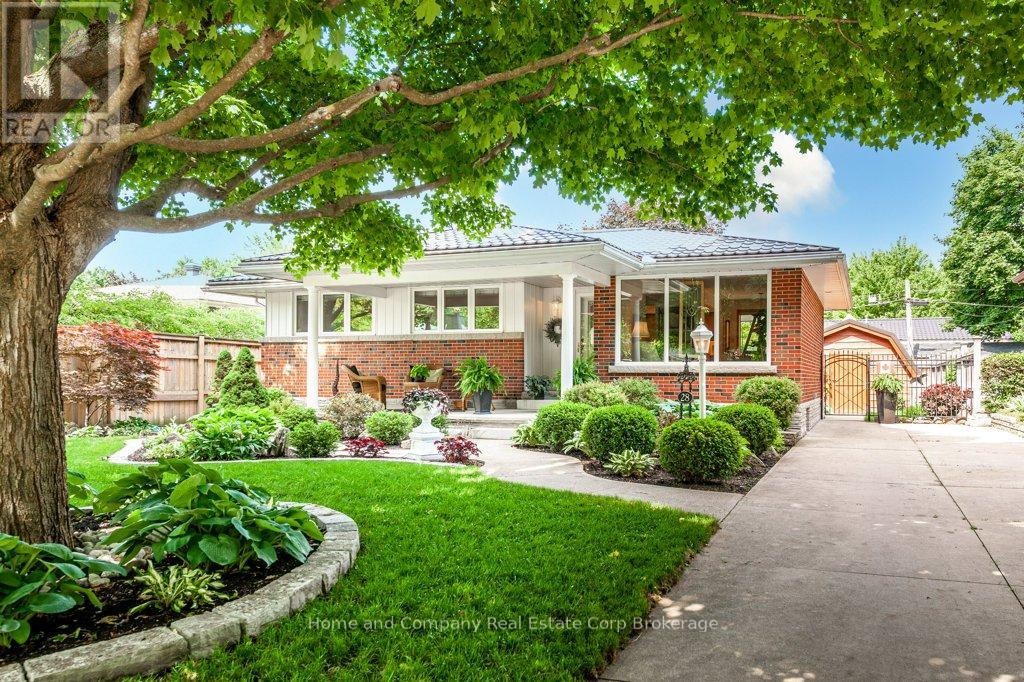
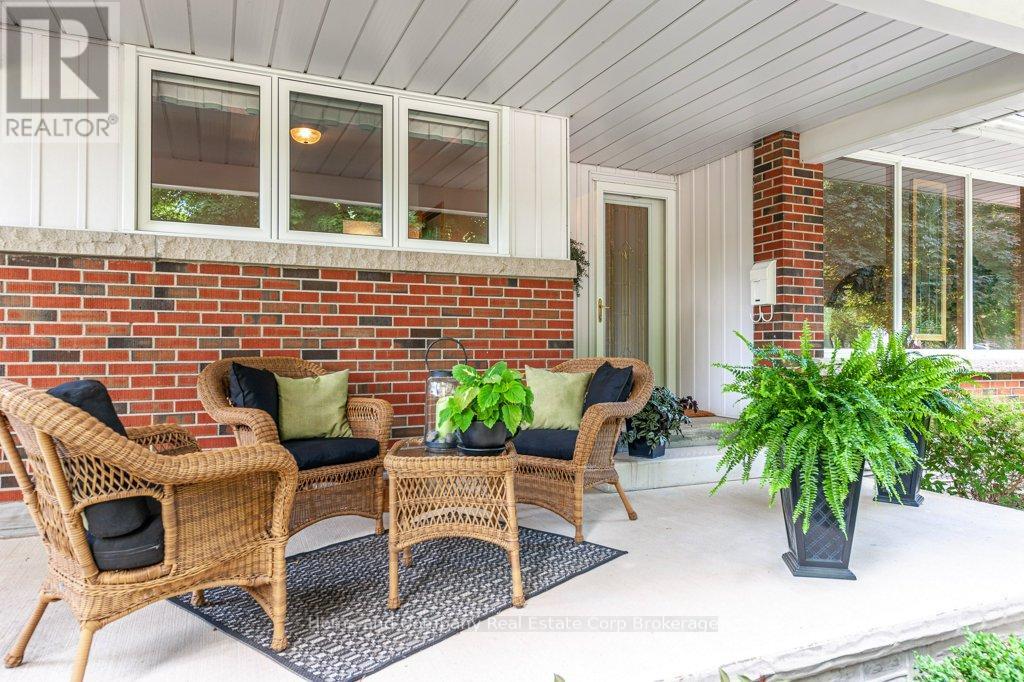
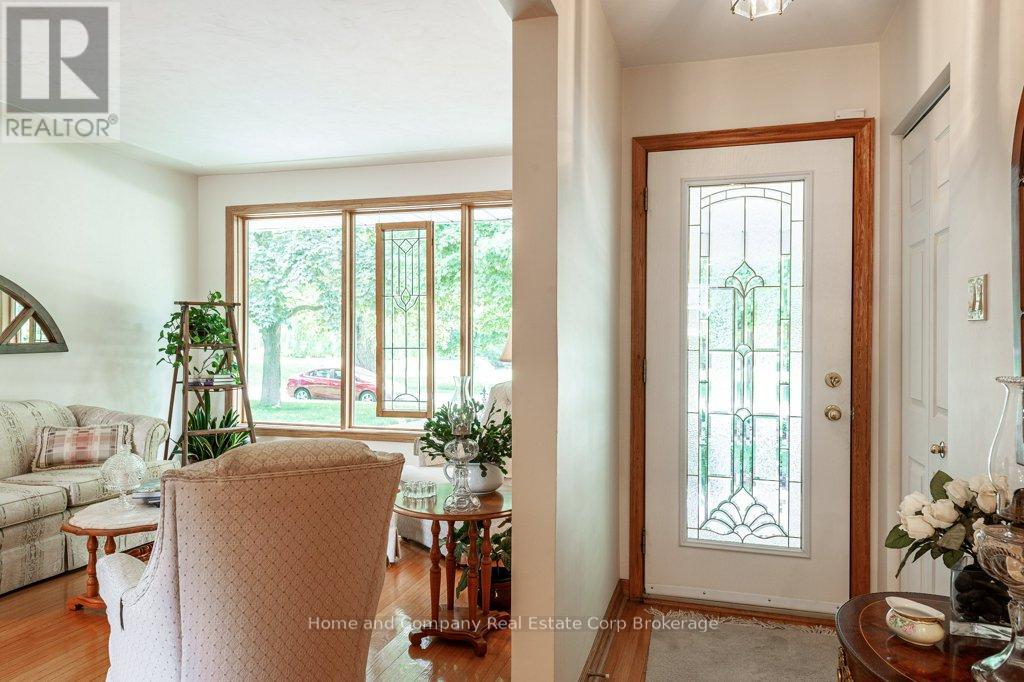
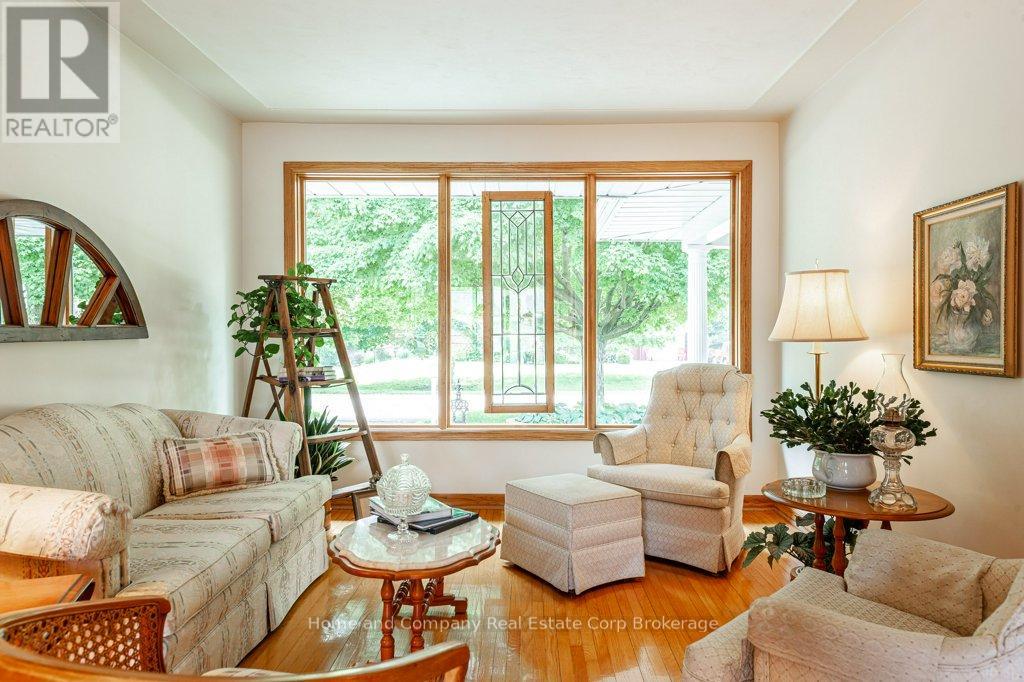
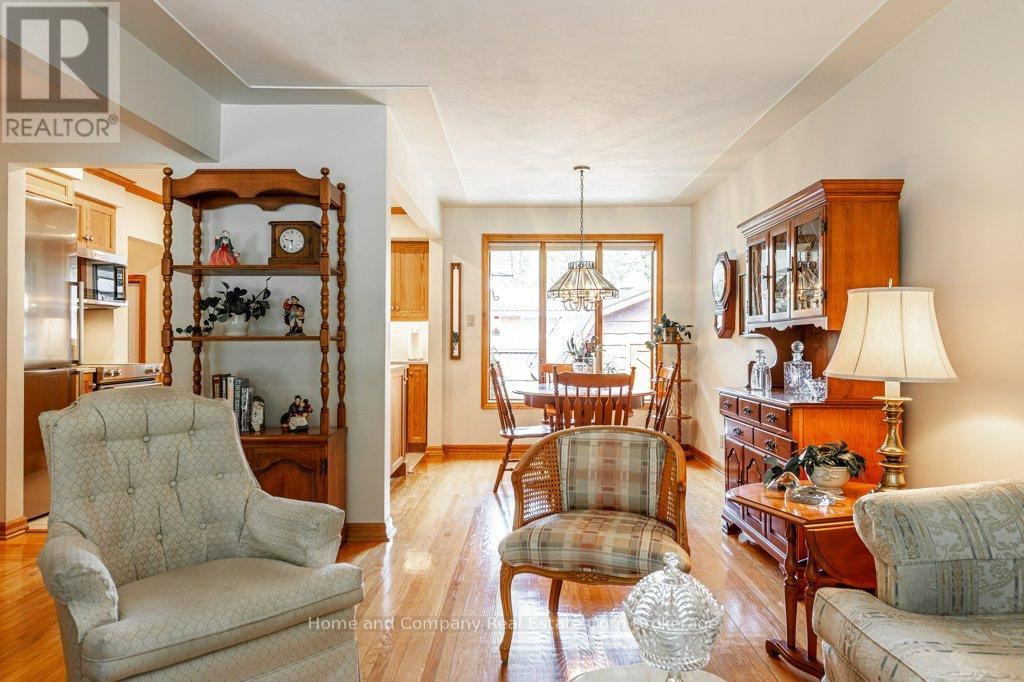
$749,900
28 BURRITT STREET
Stratford, Ontario, Ontario, N5A4W7
MLS® Number: X12242418
Property description
Meticulously maintained & more than mechanically sound, that is the kind of home that could be yours at 28 Burritt St. From the minute you step onto the inviting covered front porch you'll see the pride & care on display in this 3 bedroom, 2 bath bungalow. The open living room/dining room features hardwood floors & replacement windows. The kitchen is special with its Caesarstone countertops, Kitchenaid stove, Bosch fridge & dishwasher. Bedrooms are tucked down the hall, where you'll definitely enjoy an expanded primary bedroom with a walk-in closet & doors to the back deck. Moving downstairs into the rec room, you'll have space to relax with the added bonus of an electric fireplace surrounded by hand-picked fieldstones. Over to the den, the reclaimed maple floor under foot reflect a piece of the past, having come from the Kroehler Furniture showroom. And now that it is finally summer, you can spend time tinkering in the 18 ft x 12 ft shed, relaxing on the covered deck or in the hot tub, all while overlooking the gorgeous gardens. Plus, a location in the east end allows for easy commuting as well as for walking to Stratford's theatres & stunning park system surrounding the Avon River. Make your private appointment to see this special property today.
Building information
Type
*****
Age
*****
Amenities
*****
Appliances
*****
Architectural Style
*****
Basement Development
*****
Basement Type
*****
Construction Style Attachment
*****
Cooling Type
*****
Exterior Finish
*****
Fireplace Present
*****
FireplaceTotal
*****
Foundation Type
*****
Heating Fuel
*****
Heating Type
*****
Size Interior
*****
Stories Total
*****
Utility Water
*****
Land information
Amenities
*****
Fence Type
*****
Landscape Features
*****
Sewer
*****
Size Depth
*****
Size Frontage
*****
Size Irregular
*****
Size Total
*****
Rooms
Main level
Bathroom
*****
Bedroom 3
*****
Bedroom 2
*****
Primary Bedroom
*****
Kitchen
*****
Dining room
*****
Living room
*****
Basement
Laundry room
*****
Den
*****
Recreational, Games room
*****
Cold room
*****
Other
*****
Bathroom
*****
Courtesy of Home and Company Real Estate Corp Brokerage
Book a Showing for this property
Please note that filling out this form you'll be registered and your phone number without the +1 part will be used as a password.
