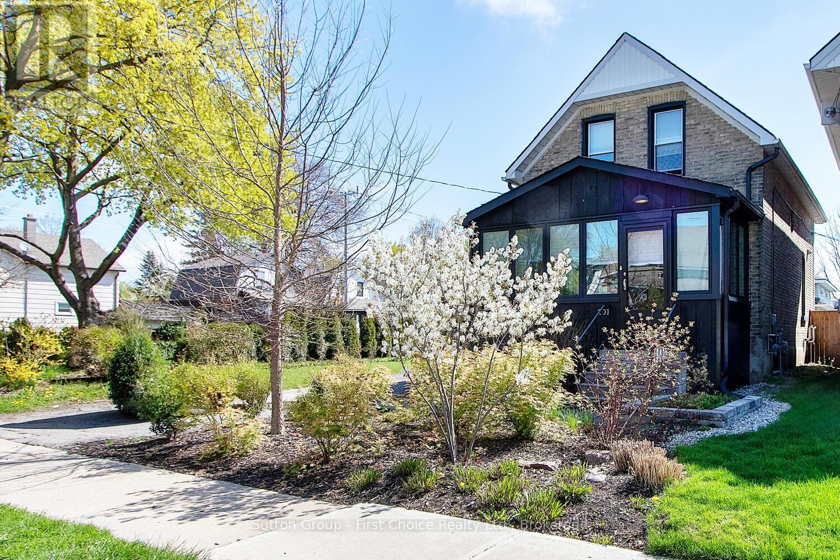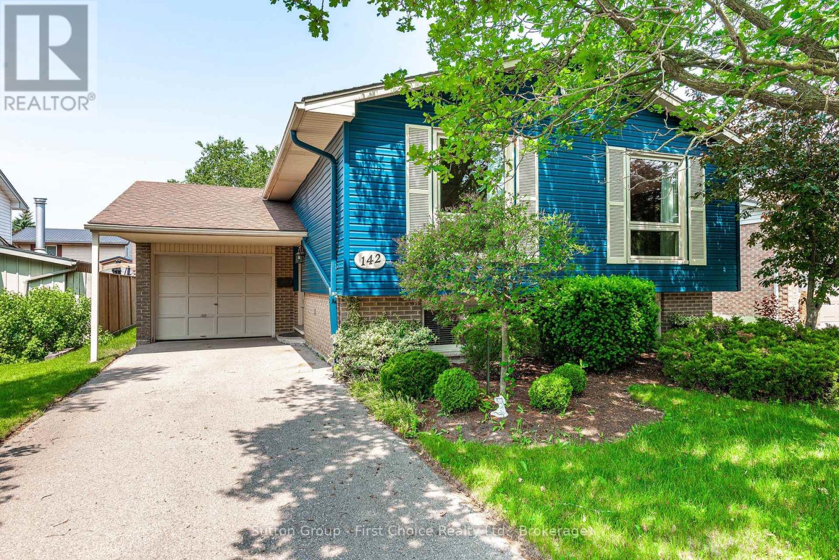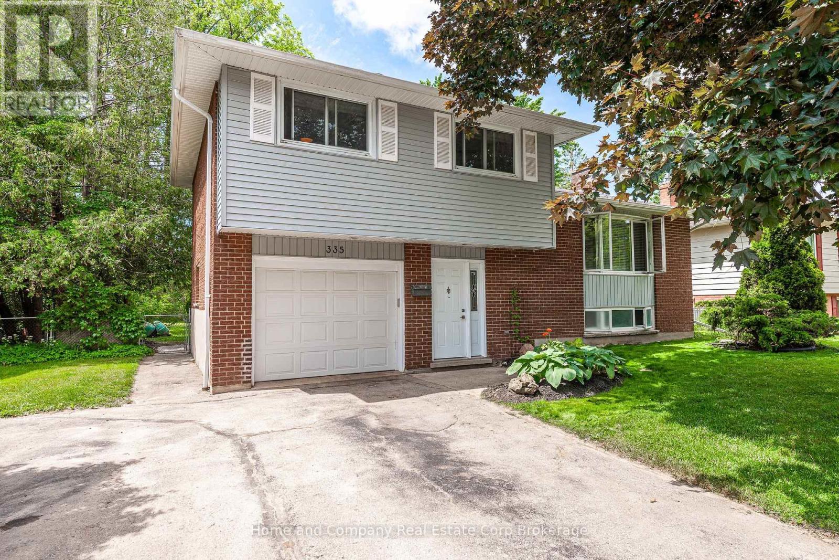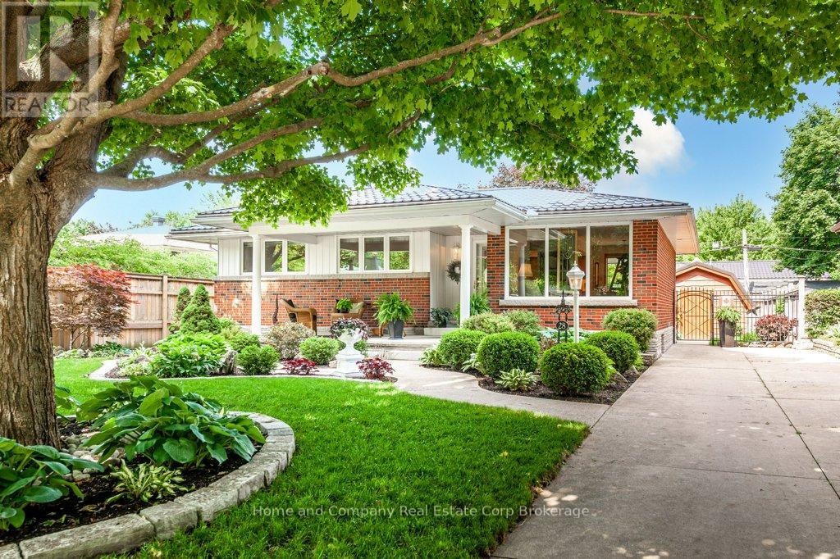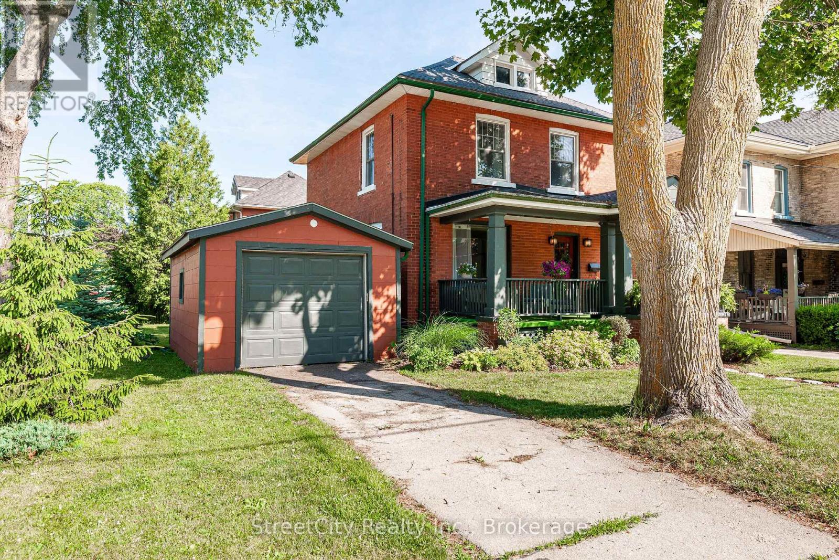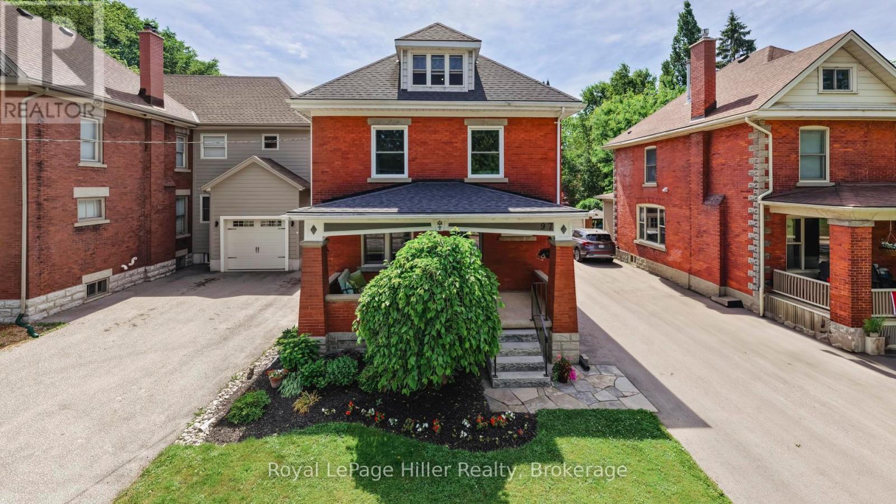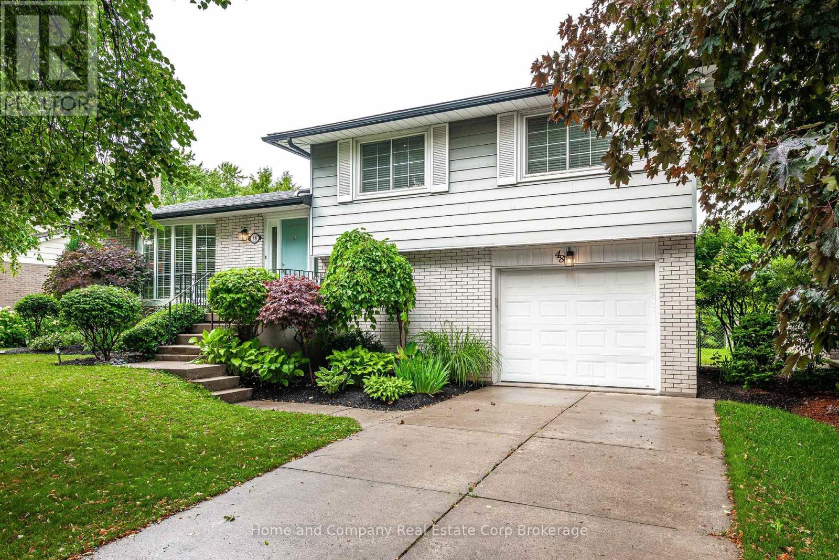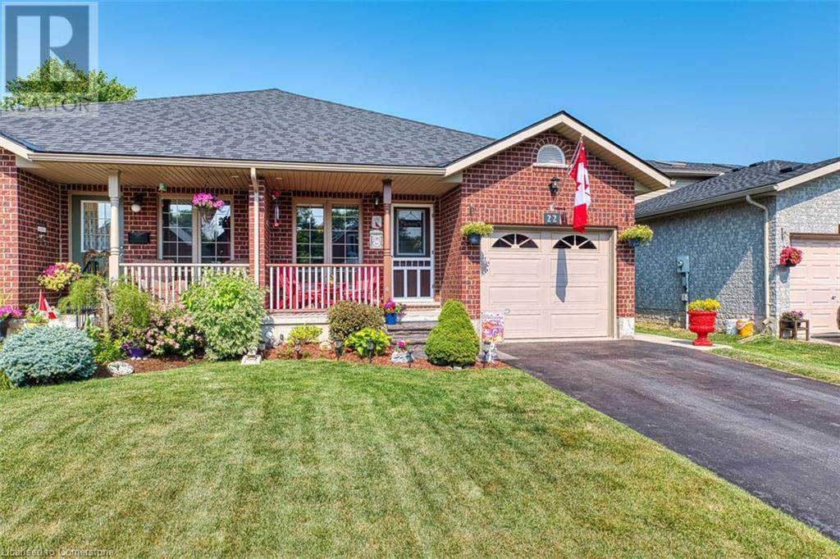Free account required
Unlock the full potential of your property search with a free account! Here's what you'll gain immediate access to:
- Exclusive Access to Every Listing
- Personalized Search Experience
- Favorite Properties at Your Fingertips
- Stay Ahead with Email Alerts
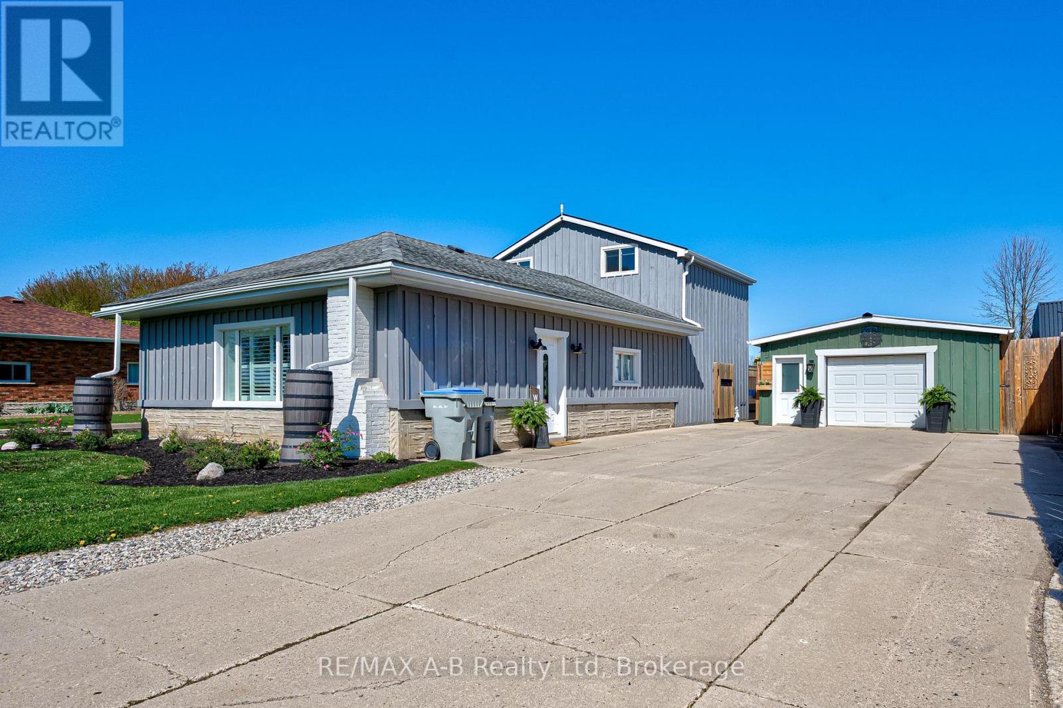
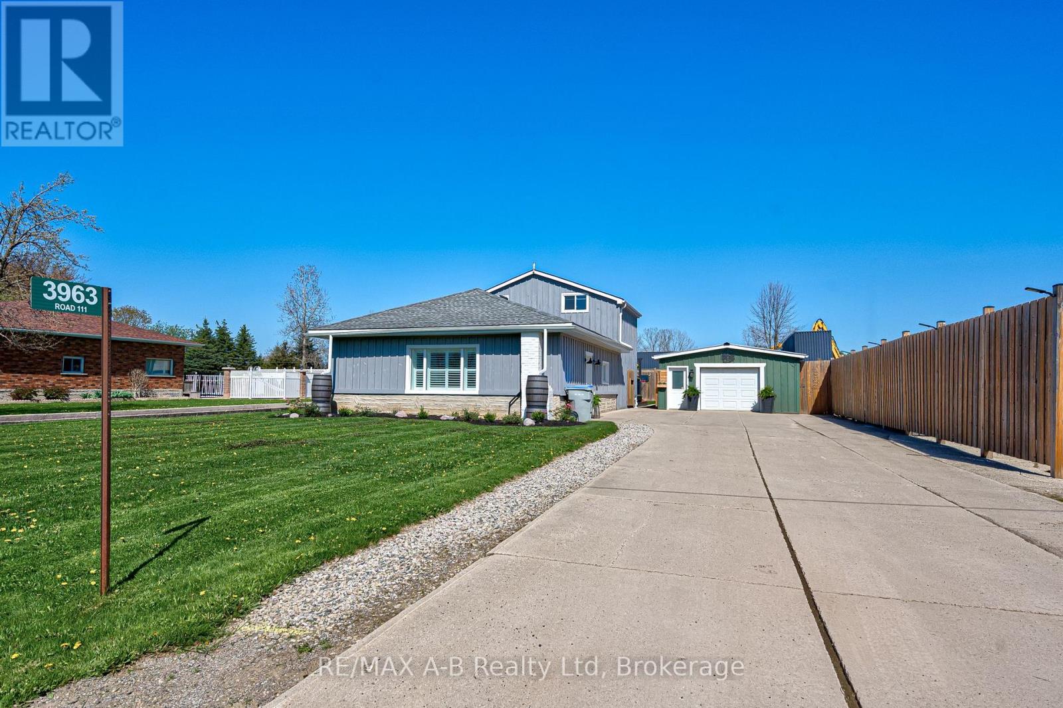
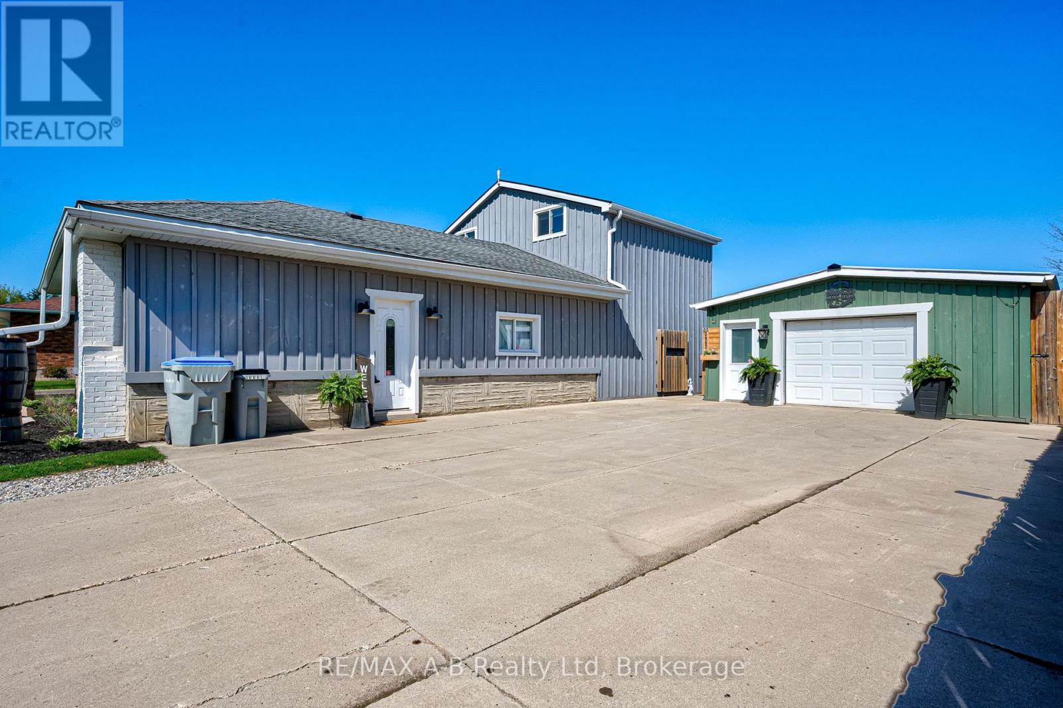
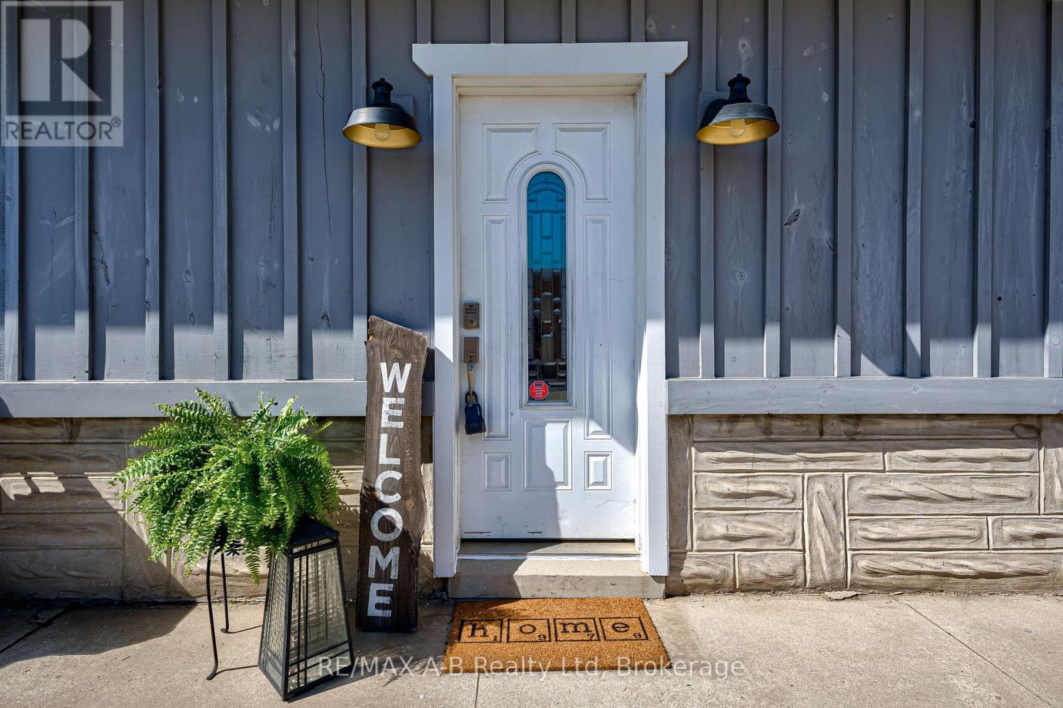
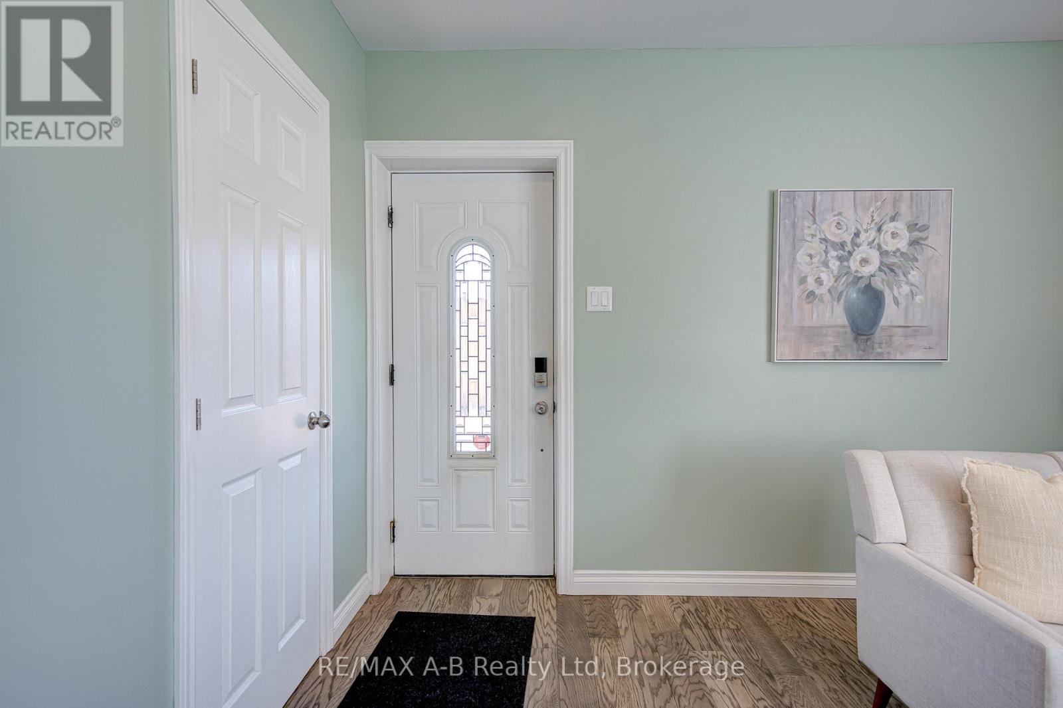
$717,000
3963 ROAD 111
Perth East, Ontario, Ontario, N5A6S5
MLS® Number: X12142897
Property description
Welcome to this delightful two-storey home situated on a generous lot just one minute from Stratford, Ontario. Offering the perfect blend of rural charm and modern convenience, this property is ideal for families, hobbyists, or anyone seeking to escape the city limits! The main floor boasts a bright living room, a spacious kitchen and dining area, and an updated 5-piece bathroom. Two main floor bedrooms include a large primary suite with abundant closet space and direct access to the back deck, perfect for morning coffee or evening relaxation. Upstairs, you'll find a spacious third bedroom, a versatile office or den, and a deep storage closet for all your extras. Outside, the fully fenced backyard is your private retreat, complete with a garden shed, a large deck for entertaining, and a cozy firepit area. For the hobbyist, the impressive 20' x 50' detached garage/workshop is heated, cooled, and ready for year-round use. Don't miss your chance to own this unique property offering space, flexibility, and proximity to all the amenities of Stratford, Ontario!
Building information
Type
*****
Age
*****
Appliances
*****
Construction Style Attachment
*****
Cooling Type
*****
Exterior Finish
*****
Foundation Type
*****
Heating Fuel
*****
Heating Type
*****
Size Interior
*****
Stories Total
*****
Land information
Fence Type
*****
Landscape Features
*****
Sewer
*****
Size Depth
*****
Size Frontage
*****
Size Irregular
*****
Size Total
*****
Rooms
Main level
Utility room
*****
Foyer
*****
Primary Bedroom
*****
Bedroom
*****
Kitchen
*****
Dining room
*****
Bathroom
*****
Living room
*****
Second level
Bedroom
*****
Office
*****
Other
*****
Courtesy of RE/MAX A-B Realty Ltd
Book a Showing for this property
Please note that filling out this form you'll be registered and your phone number without the +1 part will be used as a password.
