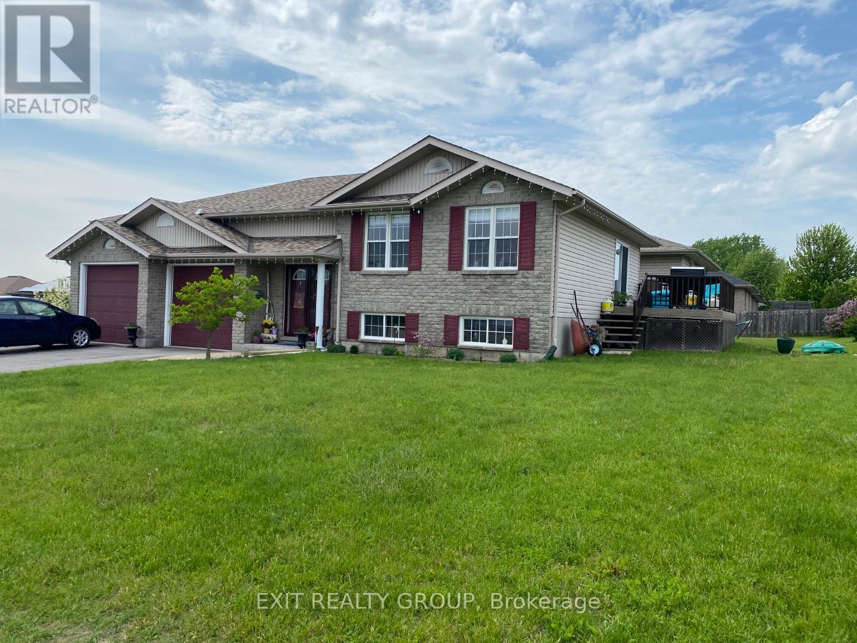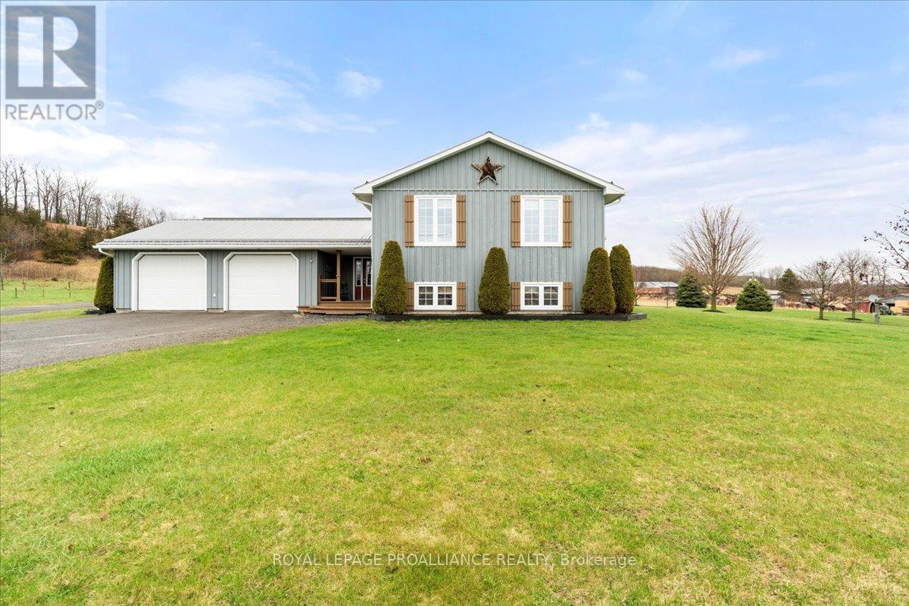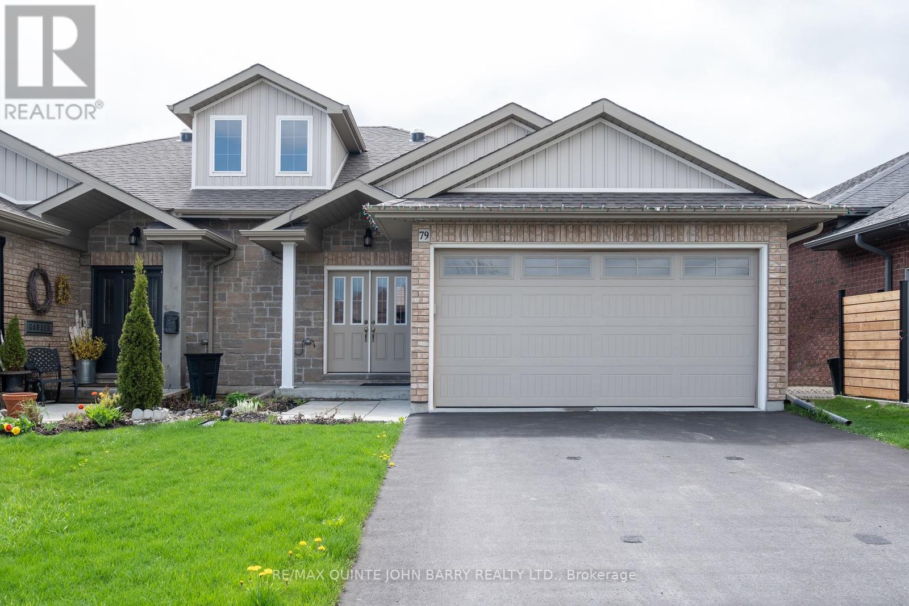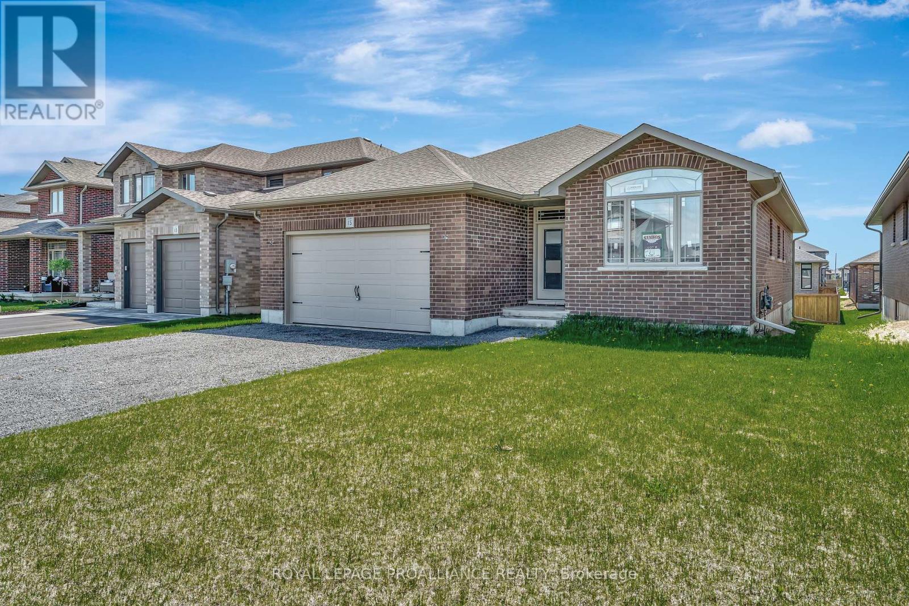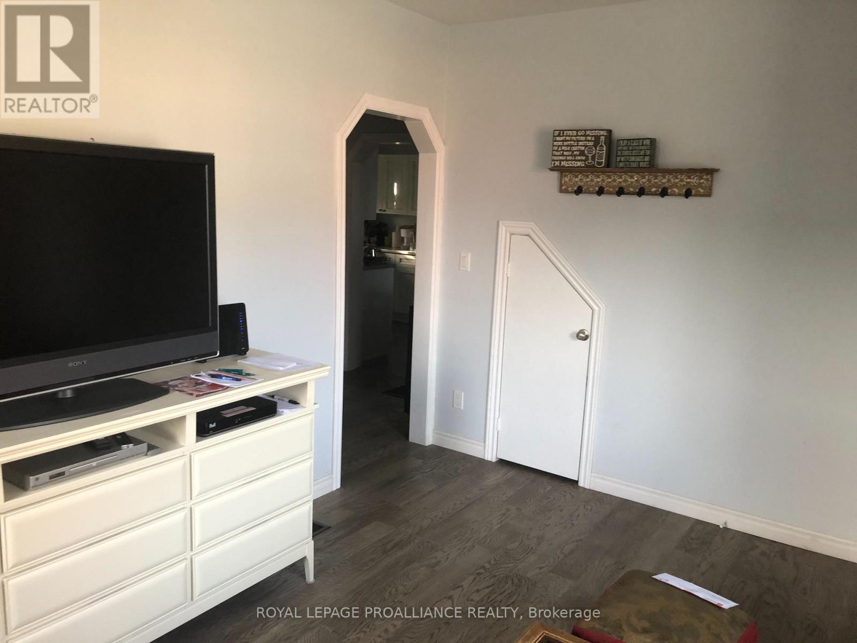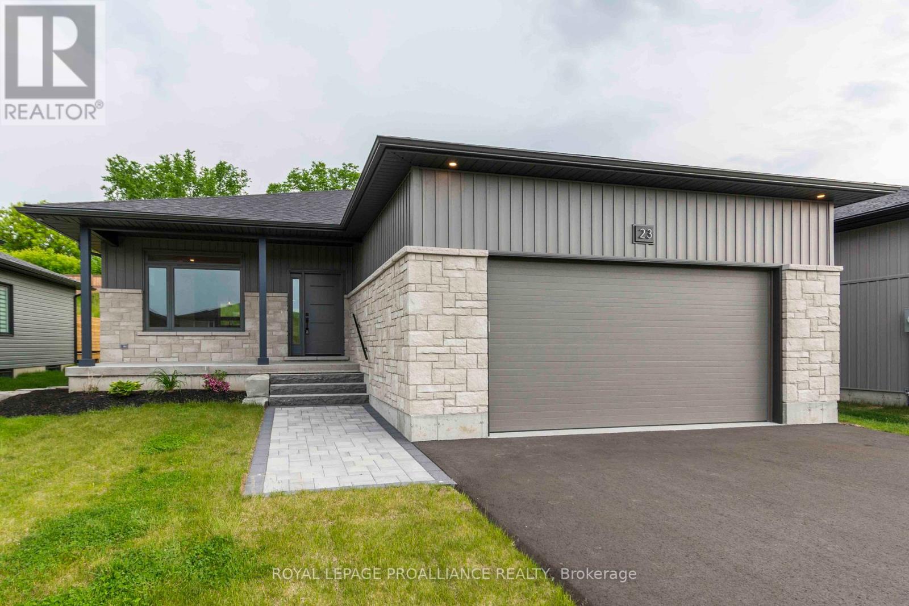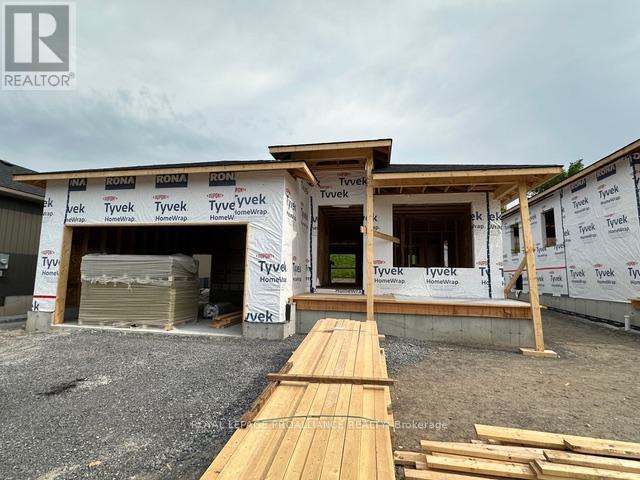Free account required
Unlock the full potential of your property search with a free account! Here's what you'll gain immediate access to:
- Exclusive Access to Every Listing
- Personalized Search Experience
- Favorite Properties at Your Fingertips
- Stay Ahead with Email Alerts
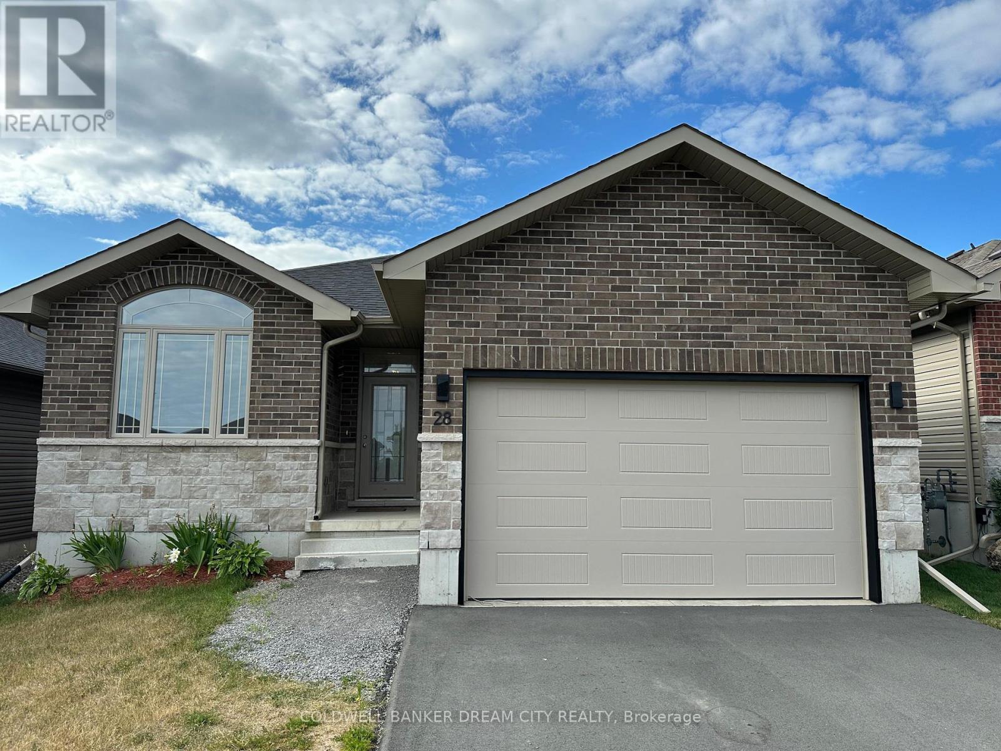
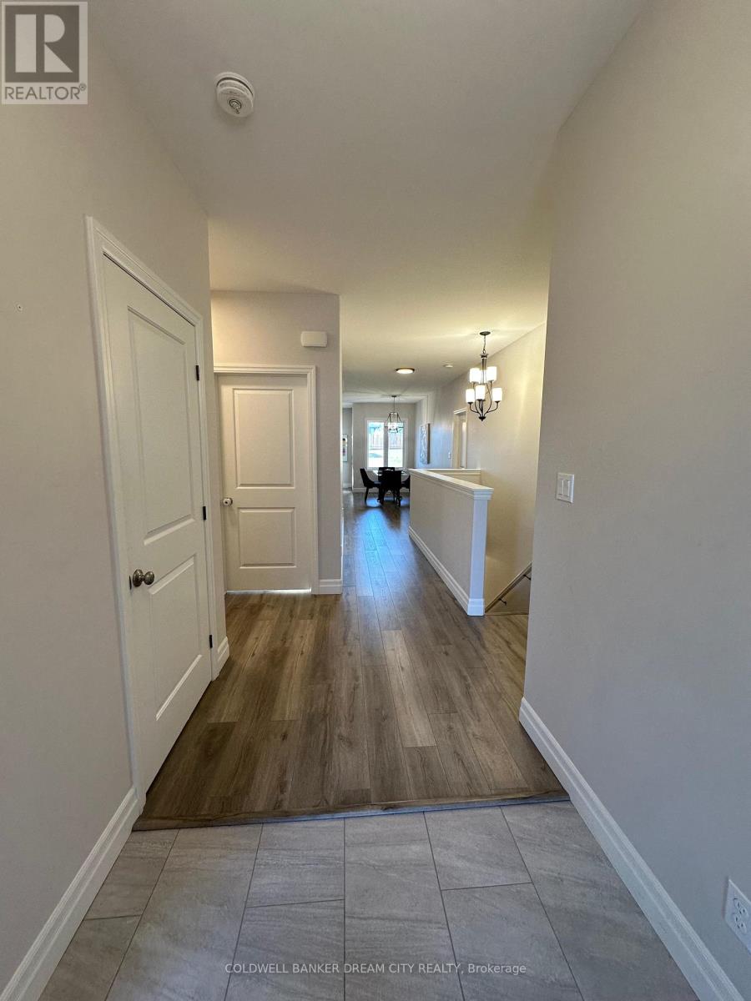
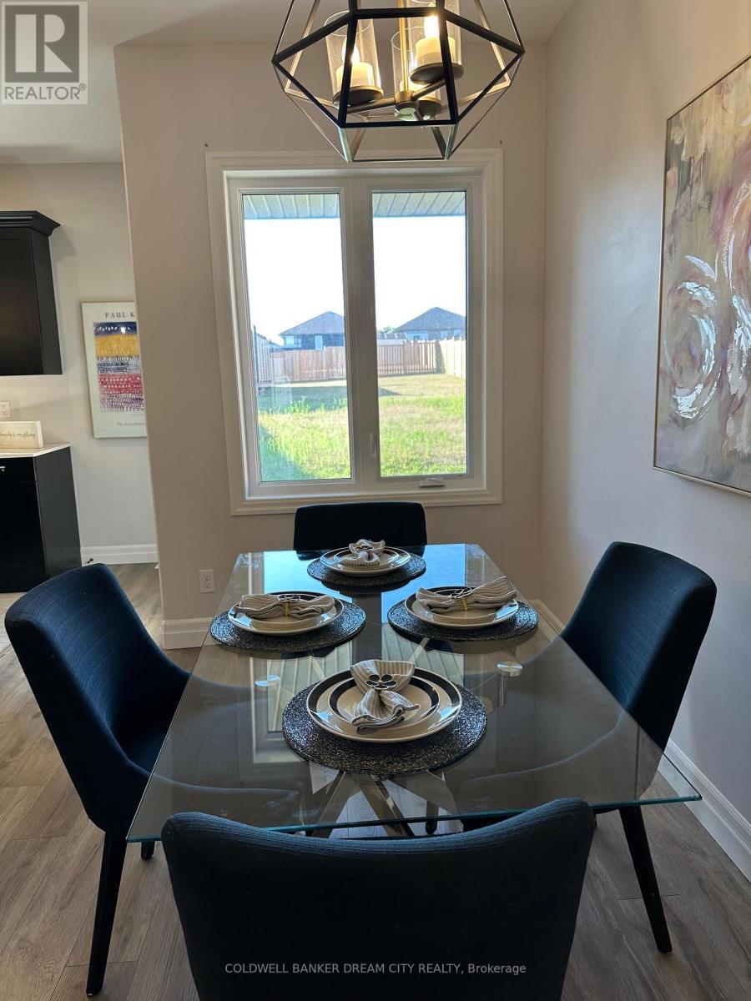
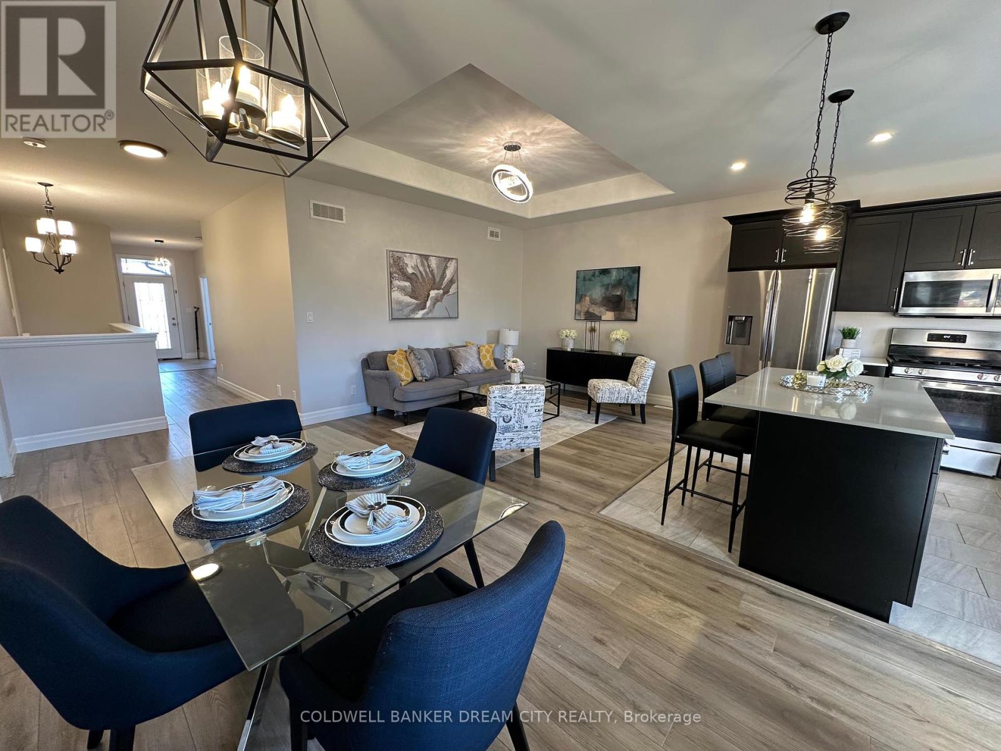
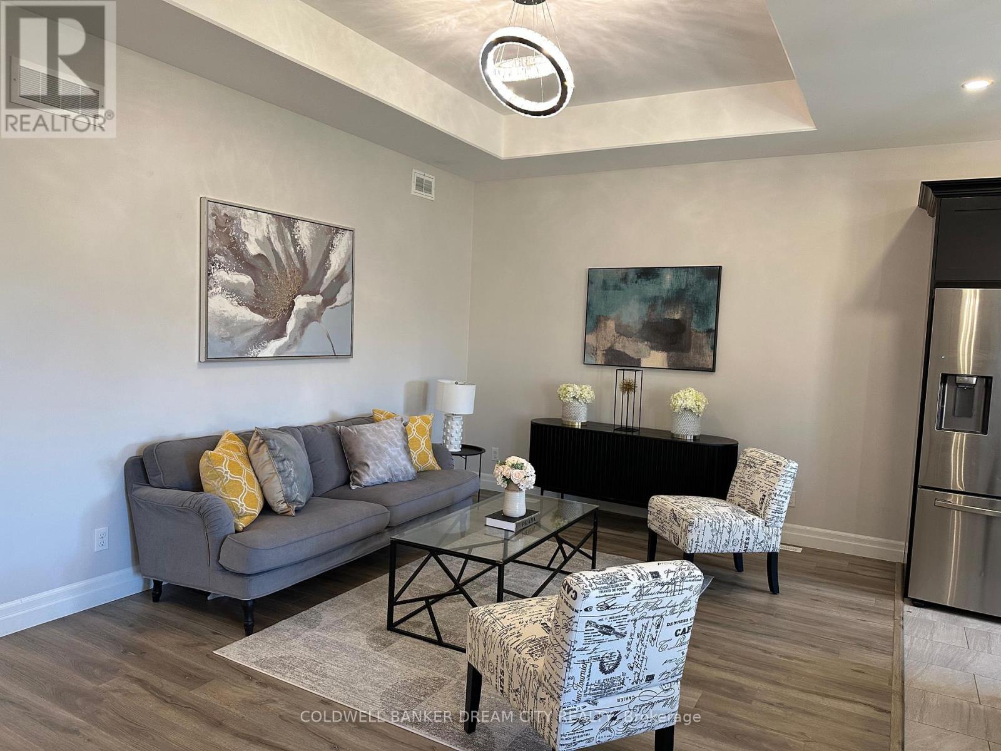
$699,000
28 MATHEOS CRESCENT
Quinte West, Ontario, Ontario, K8V0L3
MLS® Number: X12272845
Property description
Situated in a sought-after new neighborhood in Quinte West, 28 Matheos is a beautifully designed residence that seamlessly blends comfort and style. The home's striking brick façade, freshly paved driveway, and welcoming entryway make a lasting first impression.Inside, a bright and airy foyer leads to a versatile front room, perfect as a home office or additional bedroom, complete with a spacious arched window that floods the space with natural light.The heart of the home is its open-concept living area, where a grand living room with soaring ceilings and chic light fixtures creates an elegant and inviting atmosphere. The modern kitchen stands out with sleek black cabinetry, stainless steel appliances, and a large island ideal for meal prep and casual dining. A side door from the kitchen provides convenient access to the backyard.Additional features include a designated laundry room and an expansive unfinished basement perfect for storage or future customization. The generously sized primary bedroom offers a walk-in closet and a stylish ensuite bathroom with a roomy walk-in shower. 28 Matheos is the perfect blend of functionality and modern elegance in a thriving community.
Building information
Type
*****
Architectural Style
*****
Basement Development
*****
Basement Type
*****
Construction Style Attachment
*****
Cooling Type
*****
Exterior Finish
*****
Foundation Type
*****
Heating Fuel
*****
Heating Type
*****
Size Interior
*****
Stories Total
*****
Utility Water
*****
Land information
Amenities
*****
Sewer
*****
Size Depth
*****
Size Frontage
*****
Size Irregular
*****
Size Total
*****
Rooms
Main level
Laundry room
*****
Bedroom 3
*****
Bedroom 2
*****
Bedroom
*****
Kitchen
*****
Dining room
*****
Living room
*****
Courtesy of COLDWELL BANKER DREAM CITY REALTY
Book a Showing for this property
Please note that filling out this form you'll be registered and your phone number without the +1 part will be used as a password.
