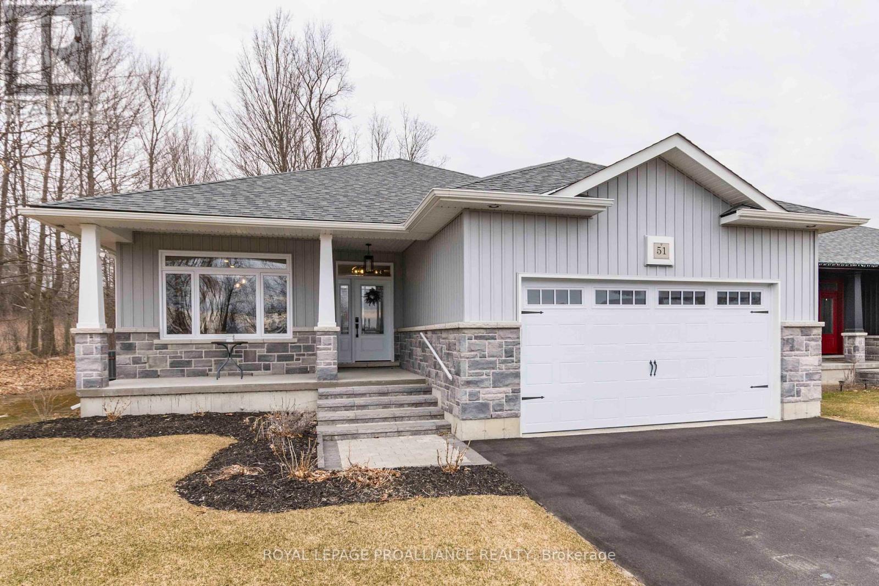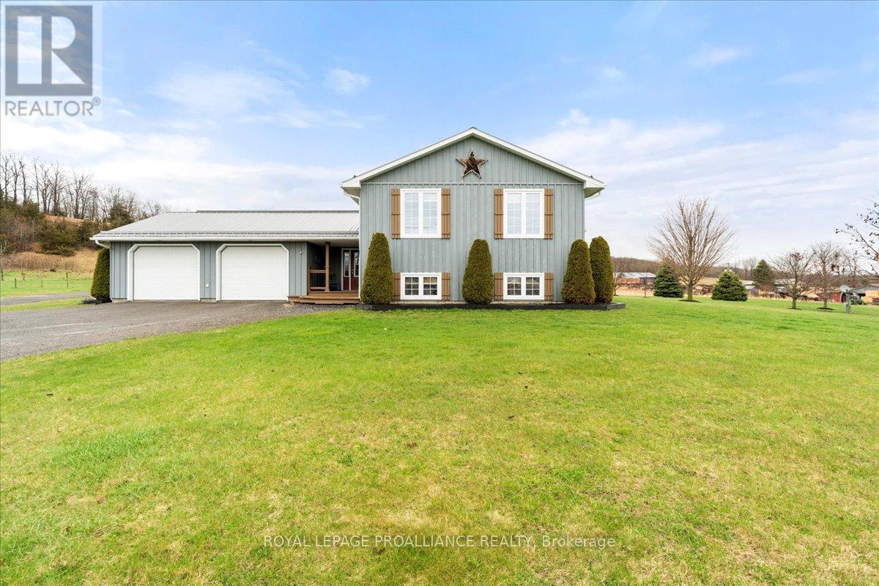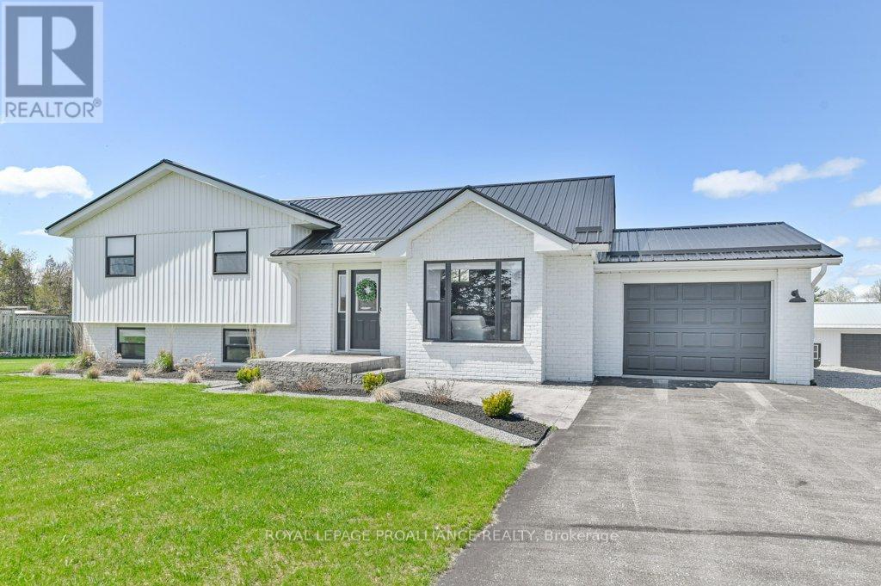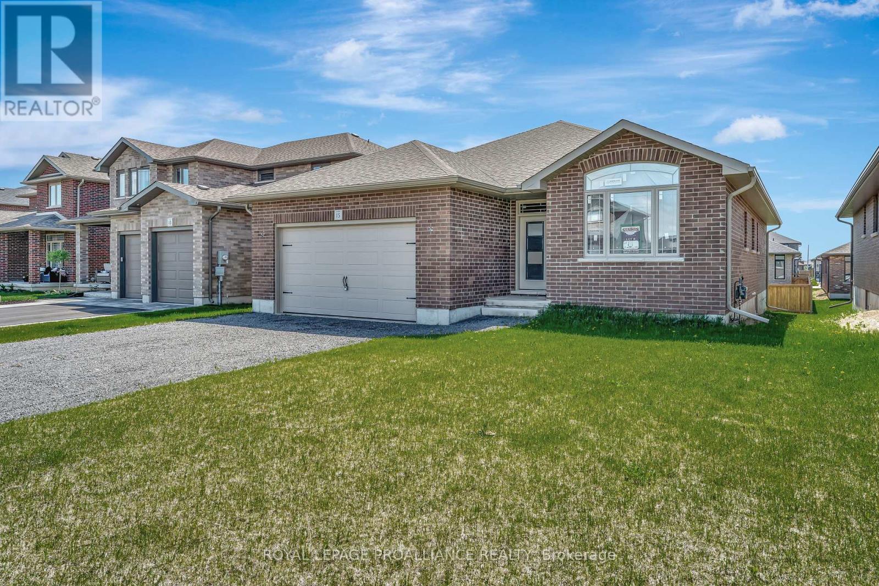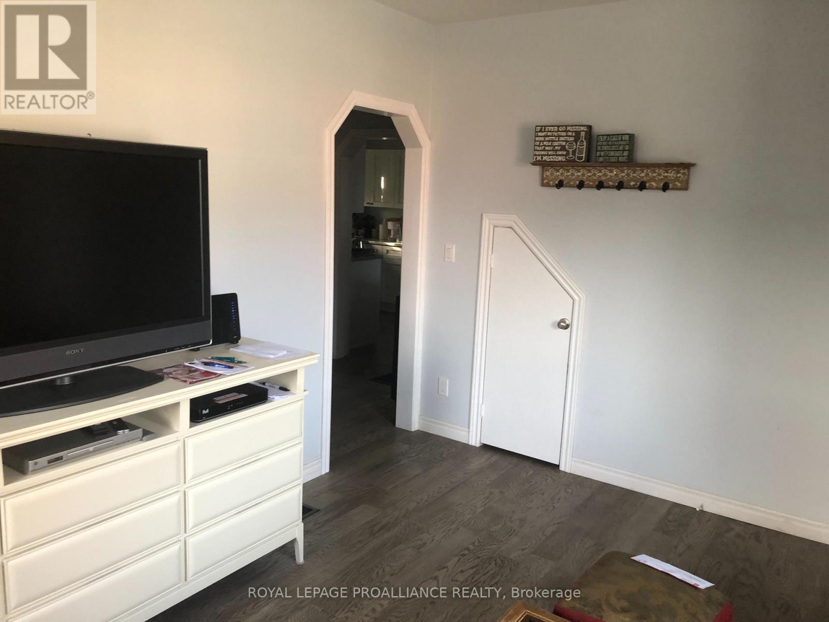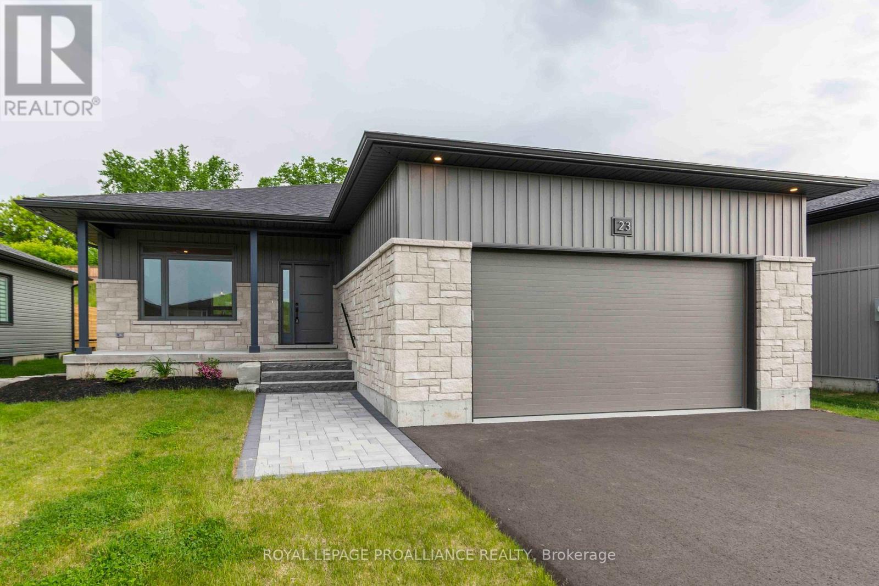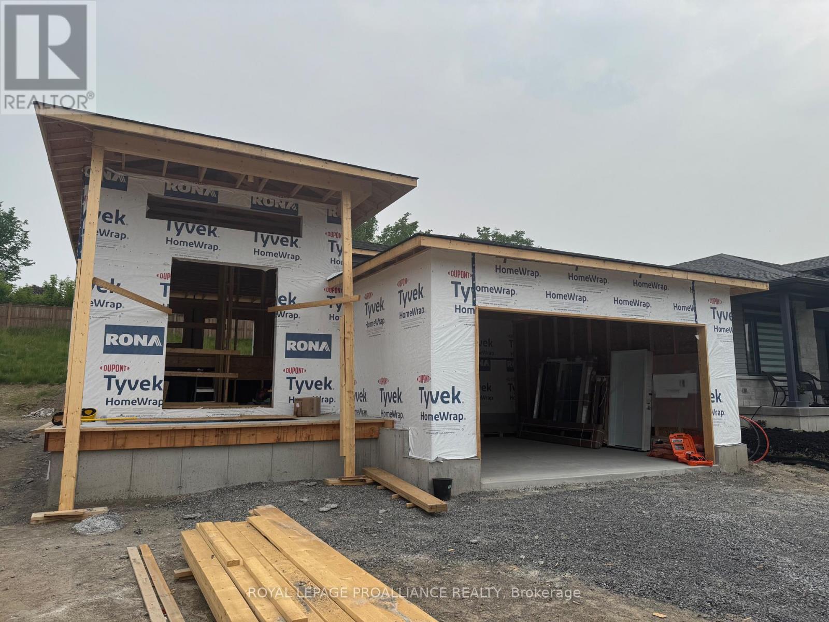Free account required
Unlock the full potential of your property search with a free account! Here's what you'll gain immediate access to:
- Exclusive Access to Every Listing
- Personalized Search Experience
- Favorite Properties at Your Fingertips
- Stay Ahead with Email Alerts
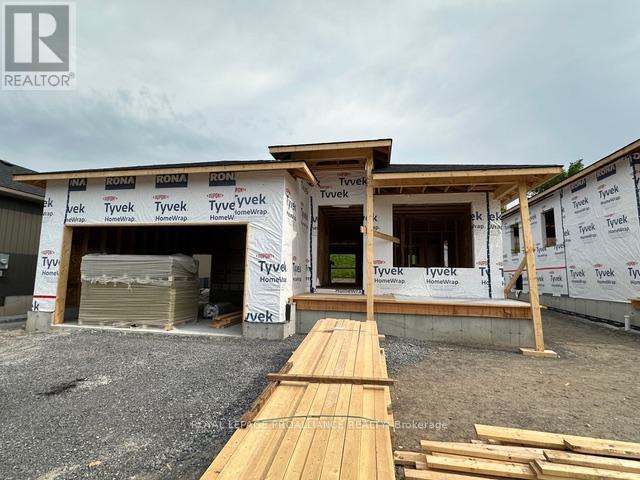
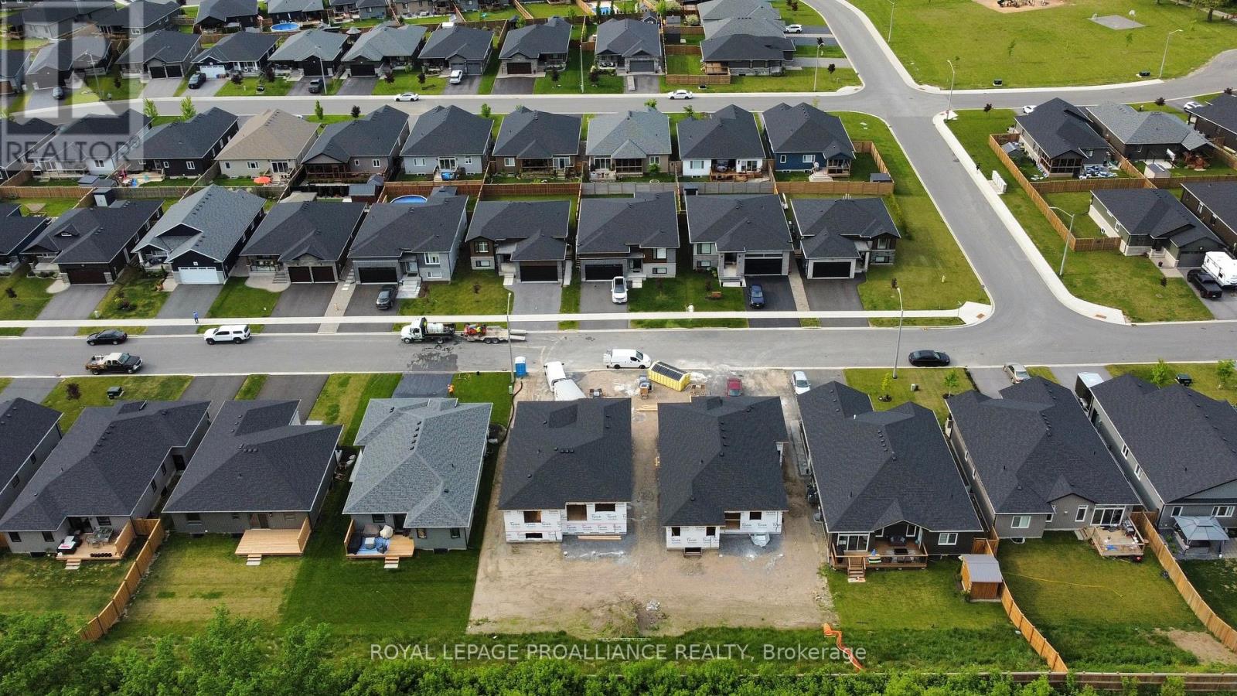
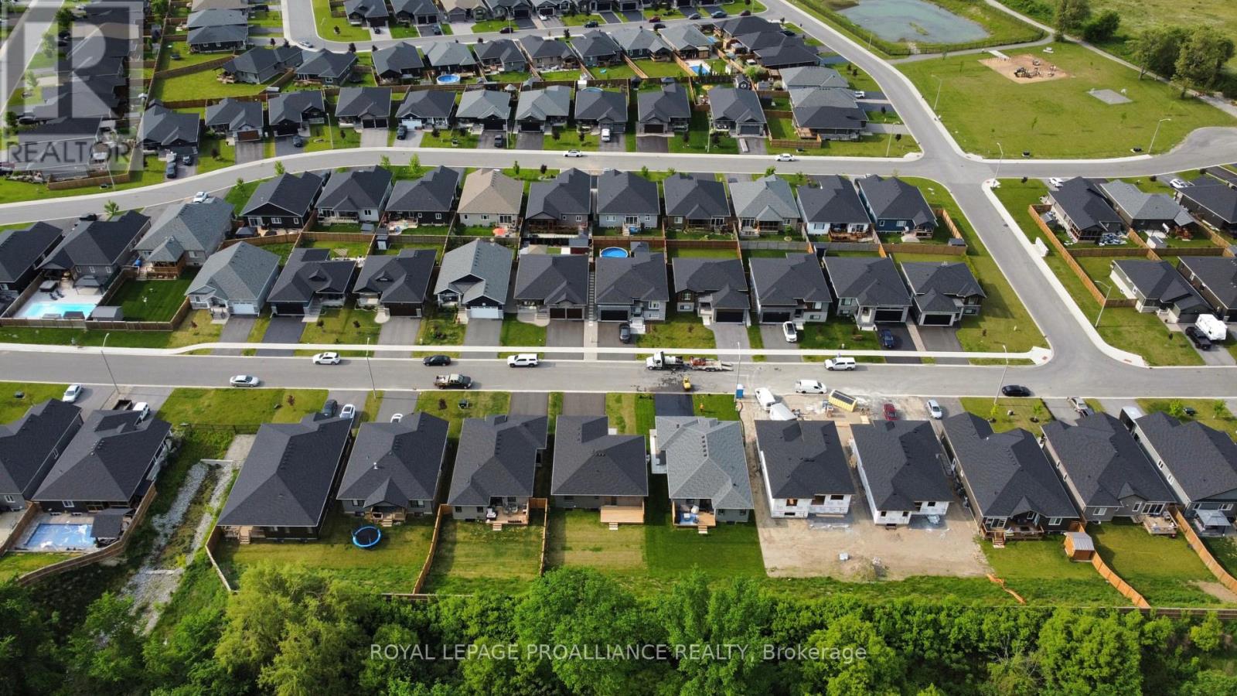
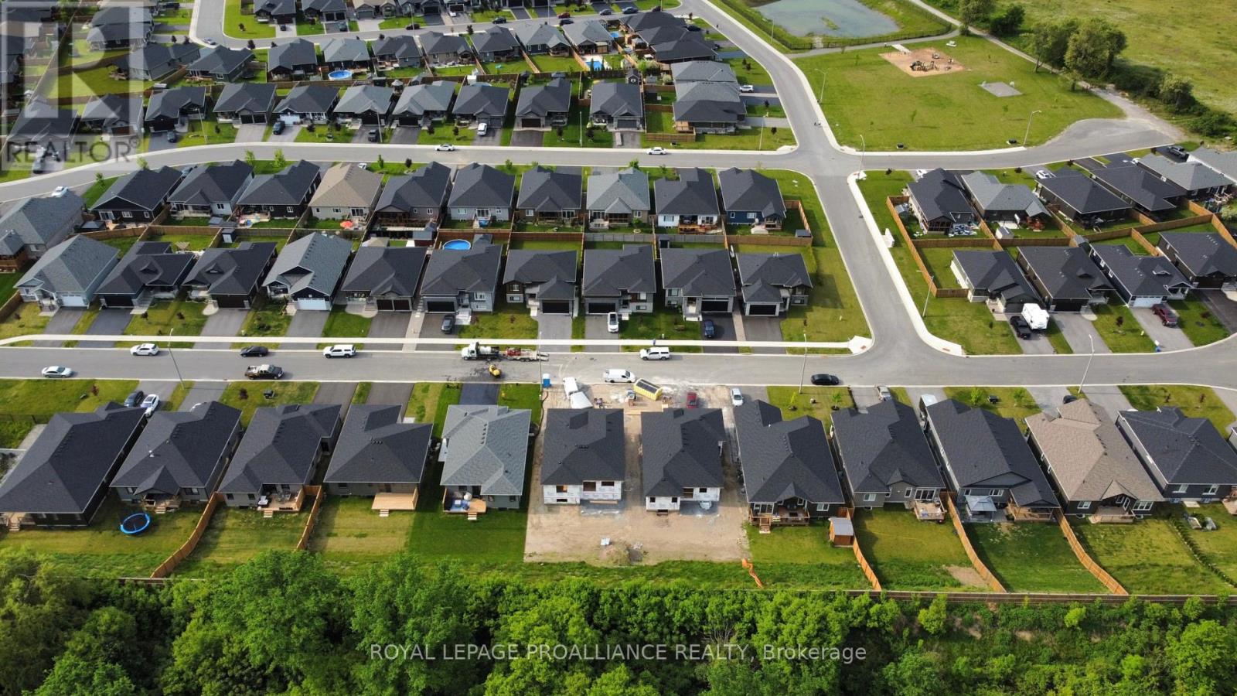
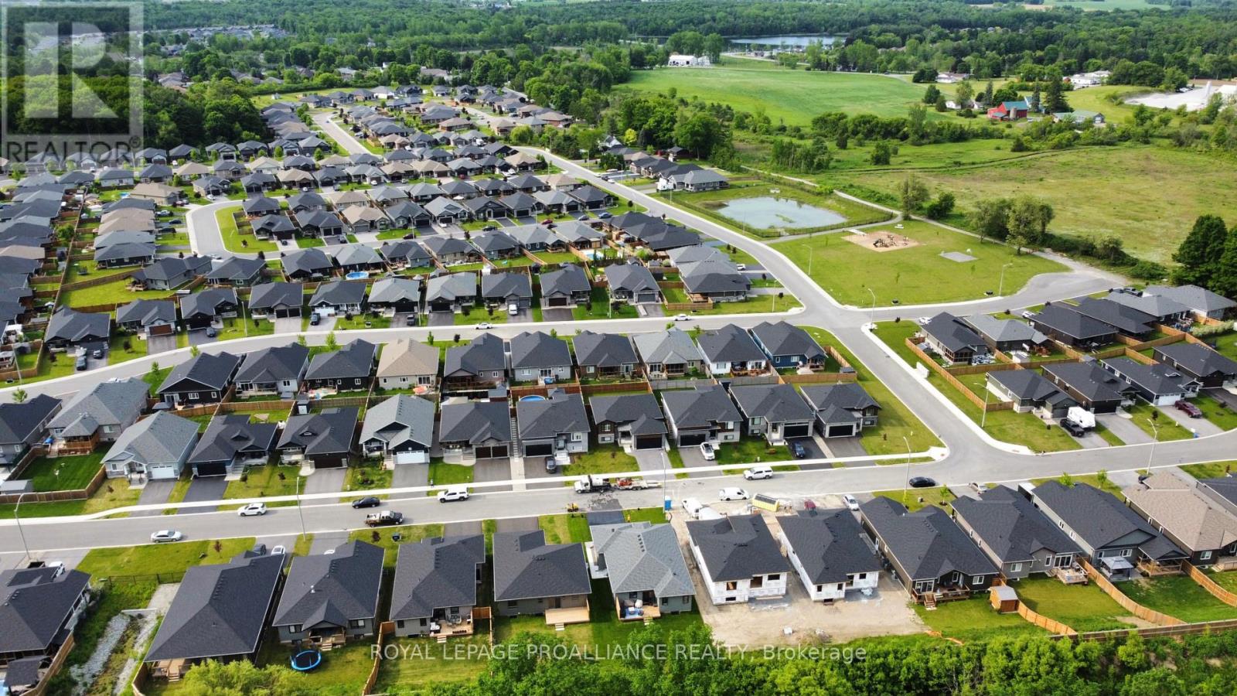
$759,900
29 SCHMIDT WAY
Quinte West, Ontario, Ontario, K8V0L5
MLS® Number: X12201905
Property description
Buy now before the price increases this fall and before Orchard Lane is sold out! This is the largest of the last three homes being built by Frontier Homes in the very desirable Orchard Lane development - a subdivision of only detached single family homes with its own park. A bright home with three beds & two baths on the main floor with approximately 1476 sq ft of high quality construction this beauty has upgrades such as - stunning kitchen with quality cabinets to the ceiling with crown moulding, island, beautiful counter tops & corner pantry, wood grain low maintenance flooring, gorgeous ensuite bath with glass & tile shower, double vanity, more room on the main floor because there is a finished laundry room on the lower level. Lower level also has the potential for two more bedrooms, large bathroom, & recreation room. Outside we maintain the high standard with sodded yard, interlock sidewalk, front porch, large deck with no neighbours behind. Buy soon and choose your finishes, paint colour etc - check out 23 Schmidt for ideas. This stunner is located in the very popular Orchard Lane subdivision with only single family detached homes with its own park. 10 minutes or less to CFB Trenton, Marina, Walmart, Golf Course, 401 & the Trent Severn Waterway. Lock in the low price now with your choices of finish!
Building information
Type
*****
Age
*****
Appliances
*****
Architectural Style
*****
Basement Development
*****
Basement Type
*****
Construction Style Attachment
*****
Cooling Type
*****
Exterior Finish
*****
Fire Protection
*****
Foundation Type
*****
Heating Fuel
*****
Heating Type
*****
Size Interior
*****
Stories Total
*****
Utility Water
*****
Land information
Amenities
*****
Sewer
*****
Size Depth
*****
Size Frontage
*****
Size Irregular
*****
Size Total
*****
Rooms
Main level
Bedroom 3
*****
Bedroom 2
*****
Primary Bedroom
*****
Kitchen
*****
Dining room
*****
Living room
*****
Foyer
*****
Courtesy of ROYAL LEPAGE PROALLIANCE REALTY
Book a Showing for this property
Please note that filling out this form you'll be registered and your phone number without the +1 part will be used as a password.
