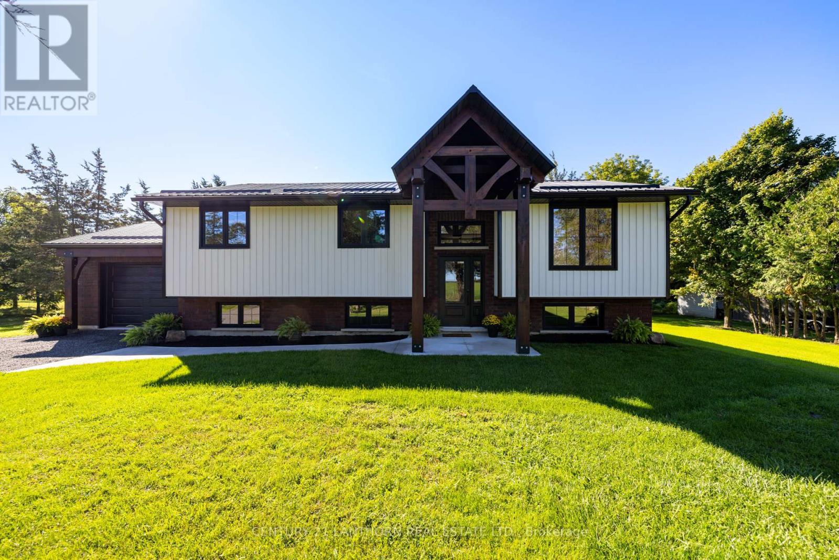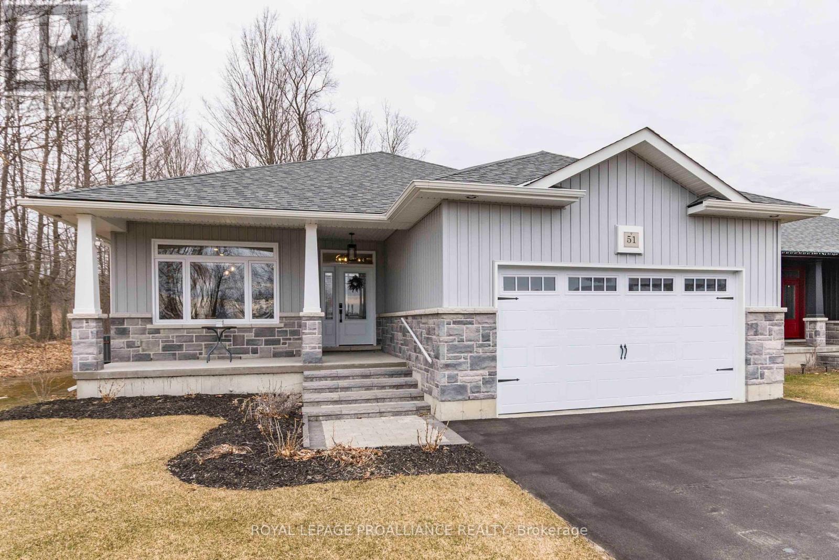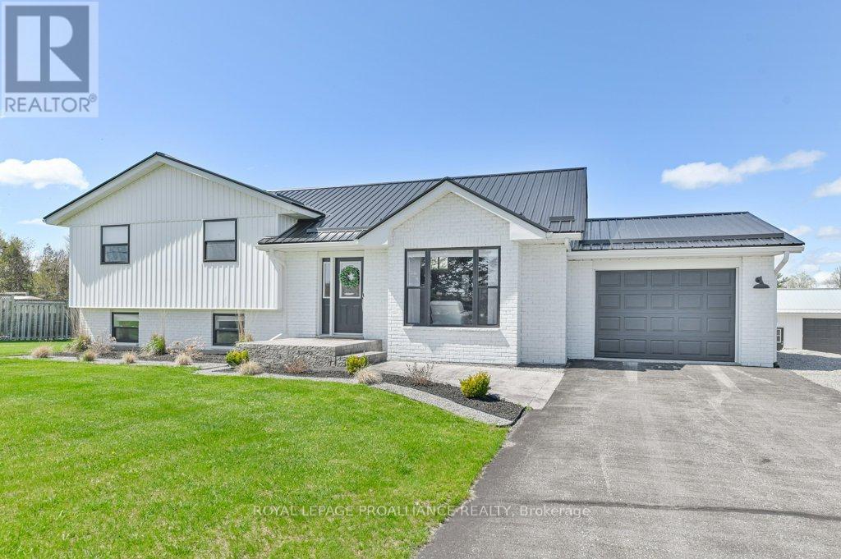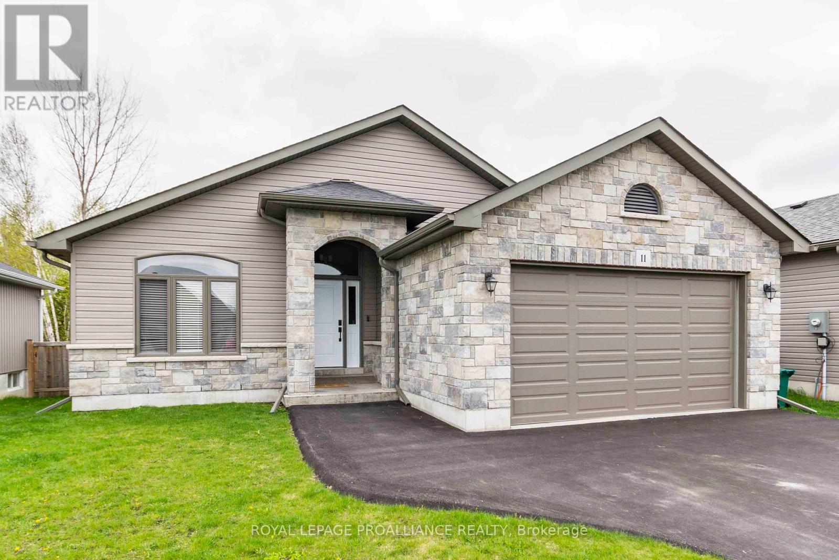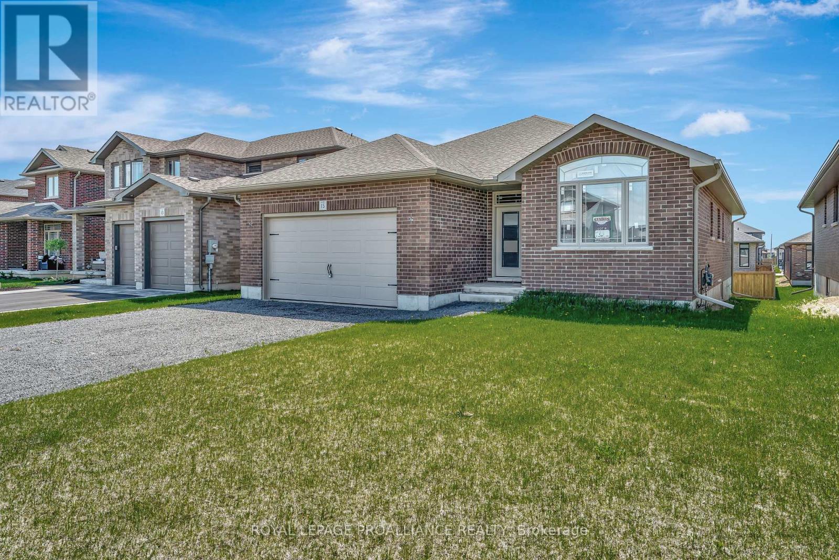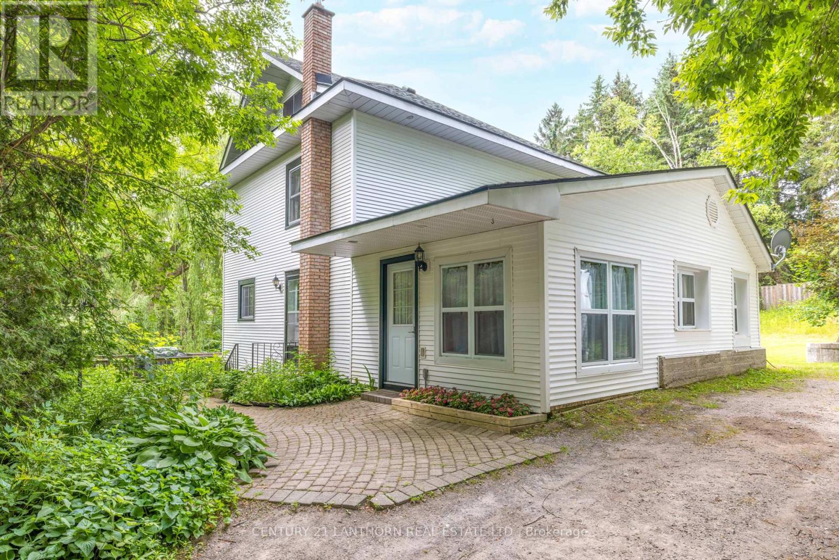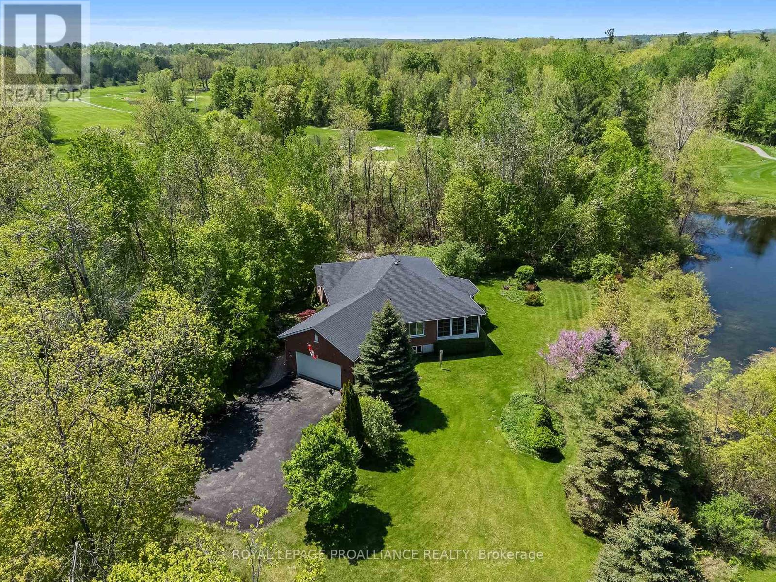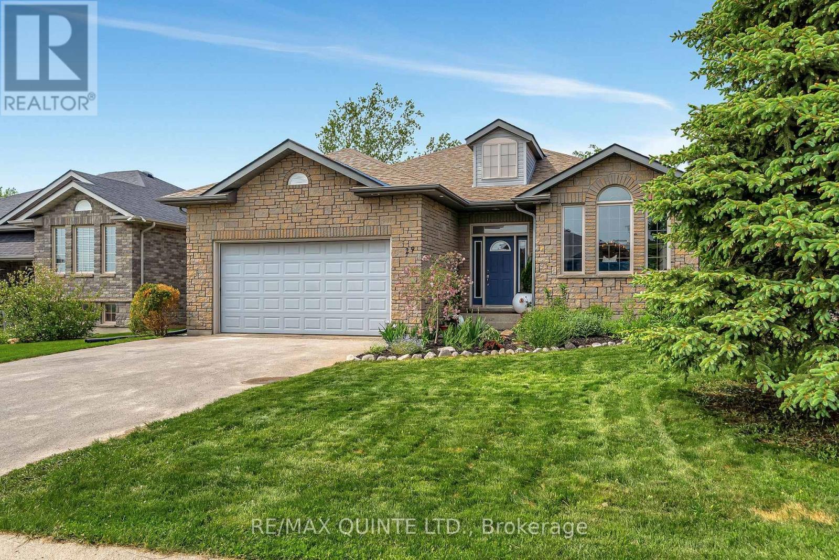Free account required
Unlock the full potential of your property search with a free account! Here's what you'll gain immediate access to:
- Exclusive Access to Every Listing
- Personalized Search Experience
- Favorite Properties at Your Fingertips
- Stay Ahead with Email Alerts
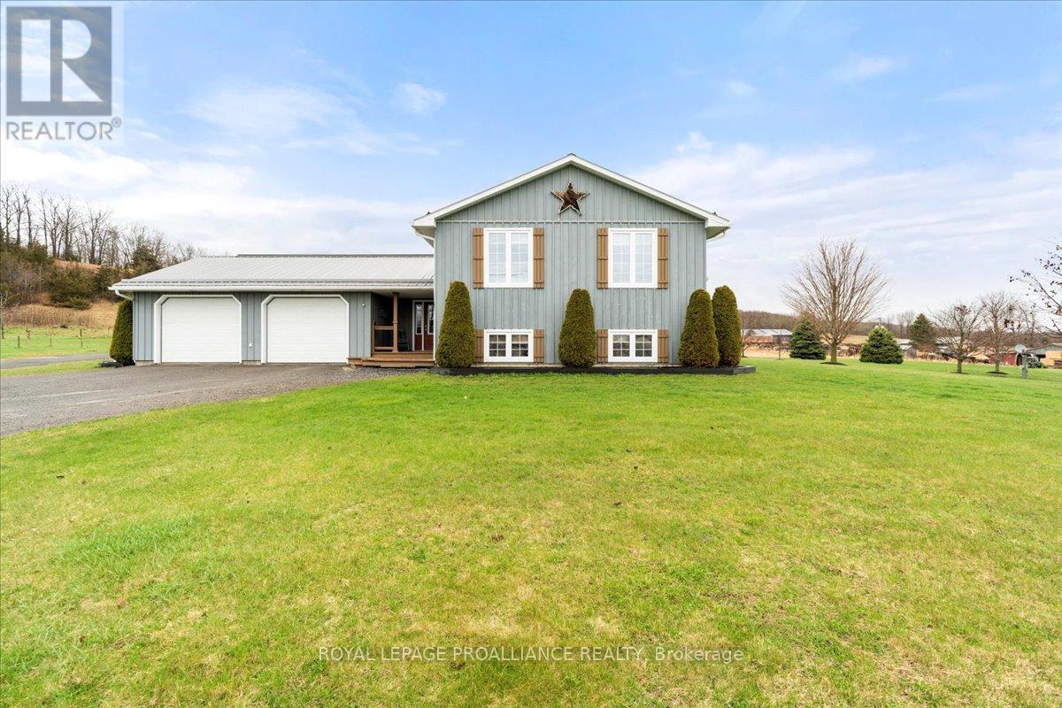
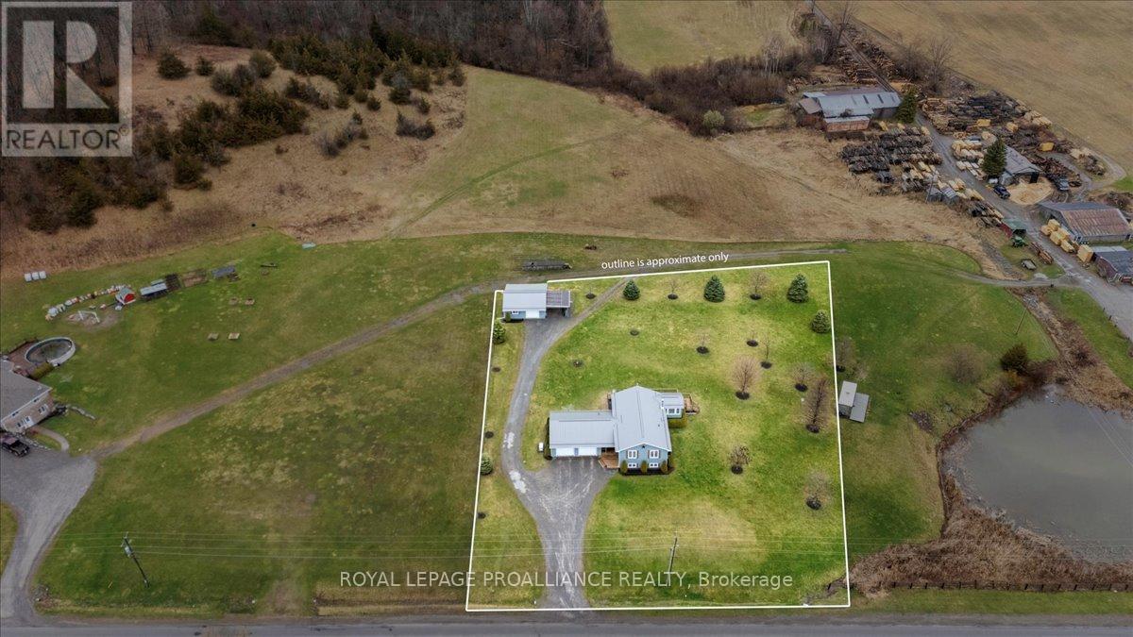
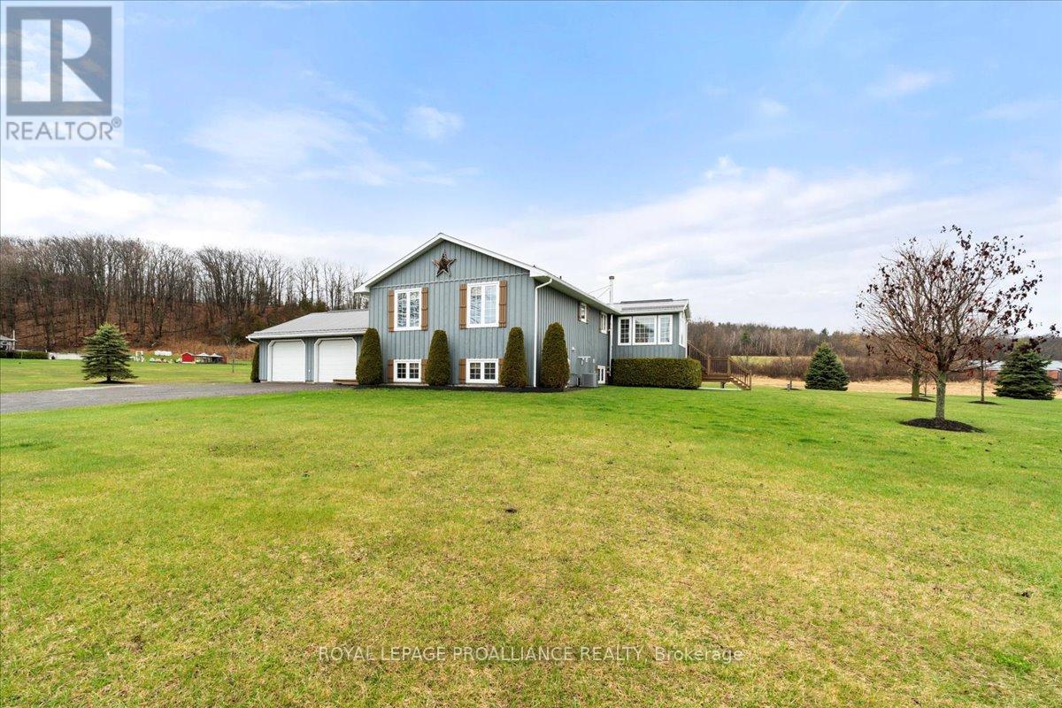
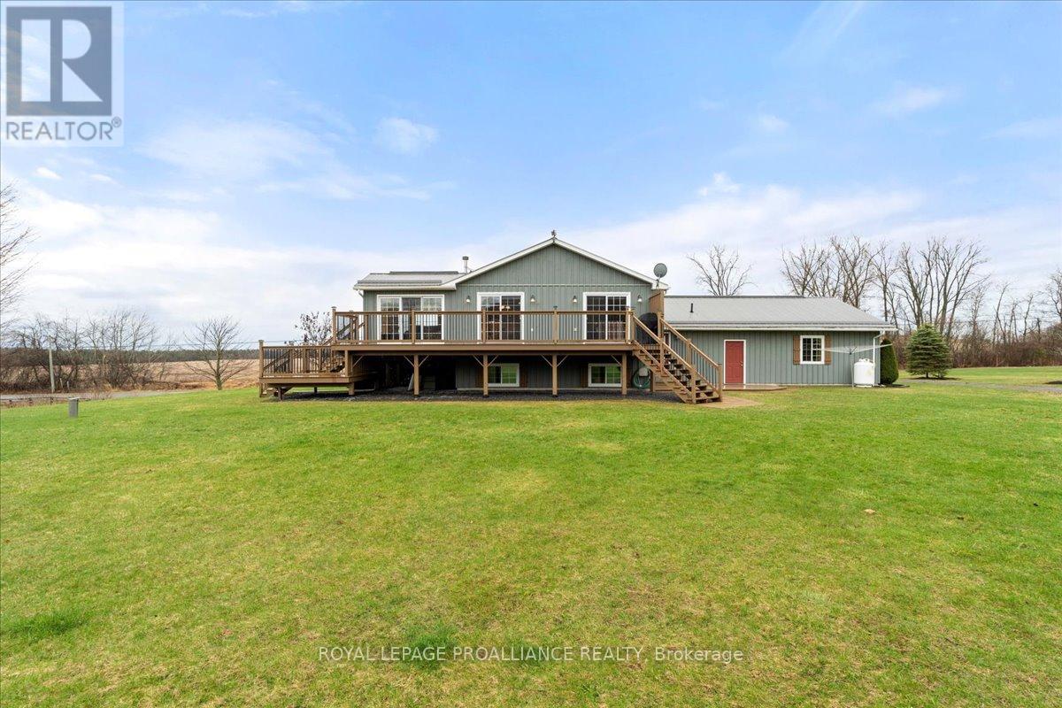
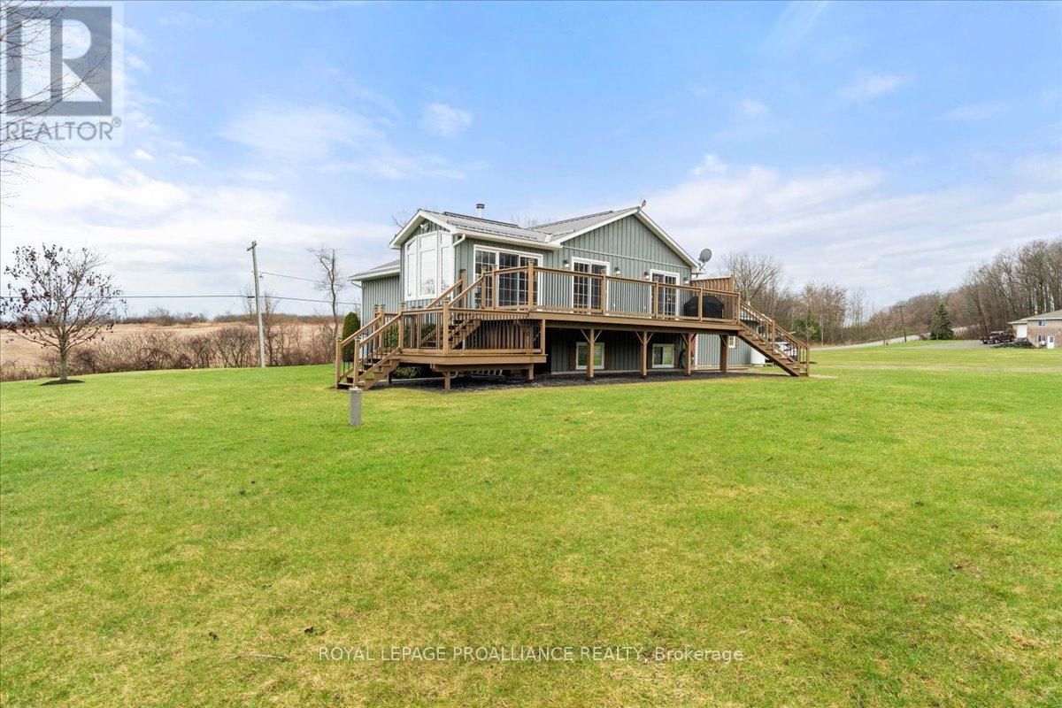
$799,900
17266 TELEPHONE ROAD
Quinte West, Ontario, Ontario, K8V5P4
MLS® Number: X12097828
Property description
Welcome home! This charming 4 bed, 2 bath rural retreat offers peaceful family living on over an acre, yet is just minutes to Trenton, Brighton & the 401. Enjoy a bright open kitchen, sun room, grand deck, and a large basement with suspended ceilings including rec room with a wood-stove (2024 certified). The property boasts a double garage (doors-10ft wide, 8 feet high) and a large insulated workshop with heat & power. Recent updates include furnace 2022 (serviced in 2025), HRV cleaned 2024, central vac 2022, steel roof 2018, house stained 2022, workshop furnace 2021, and septic pumped 2024. Worry free with a sump pump and gravity fed system. Generac generator included in the sale. Close to schools, on a bus route and near Timber Ridge Golf course, with fantastic, private views.
Building information
Type
*****
Age
*****
Amenities
*****
Appliances
*****
Architectural Style
*****
Basement Development
*****
Basement Type
*****
Ceiling Type
*****
Construction Style Attachment
*****
Cooling Type
*****
Exterior Finish
*****
Fireplace Present
*****
Fireplace Type
*****
Fire Protection
*****
Foundation Type
*****
Half Bath Total
*****
Heating Fuel
*****
Heating Type
*****
Size Interior
*****
Stories Total
*****
Utility Power
*****
Utility Water
*****
Land information
Landscape Features
*****
Sewer
*****
Size Depth
*****
Size Frontage
*****
Size Irregular
*****
Size Total
*****
Rooms
Main level
Sunroom
*****
Laundry room
*****
Living room
*****
Dining room
*****
Bedroom 2
*****
Bedroom
*****
Bathroom
*****
Bathroom
*****
Foyer
*****
Kitchen
*****
Basement
Utility room
*****
Other
*****
Family room
*****
Bedroom 4
*****
Bedroom 3
*****
Main level
Sunroom
*****
Laundry room
*****
Living room
*****
Dining room
*****
Bedroom 2
*****
Bedroom
*****
Bathroom
*****
Bathroom
*****
Foyer
*****
Kitchen
*****
Basement
Utility room
*****
Other
*****
Family room
*****
Bedroom 4
*****
Bedroom 3
*****
Main level
Sunroom
*****
Laundry room
*****
Living room
*****
Dining room
*****
Bedroom 2
*****
Bedroom
*****
Bathroom
*****
Bathroom
*****
Foyer
*****
Kitchen
*****
Basement
Utility room
*****
Other
*****
Family room
*****
Bedroom 4
*****
Bedroom 3
*****
Main level
Sunroom
*****
Laundry room
*****
Living room
*****
Dining room
*****
Bedroom 2
*****
Courtesy of ROYAL LEPAGE PROALLIANCE REALTY
Book a Showing for this property
Please note that filling out this form you'll be registered and your phone number without the +1 part will be used as a password.
