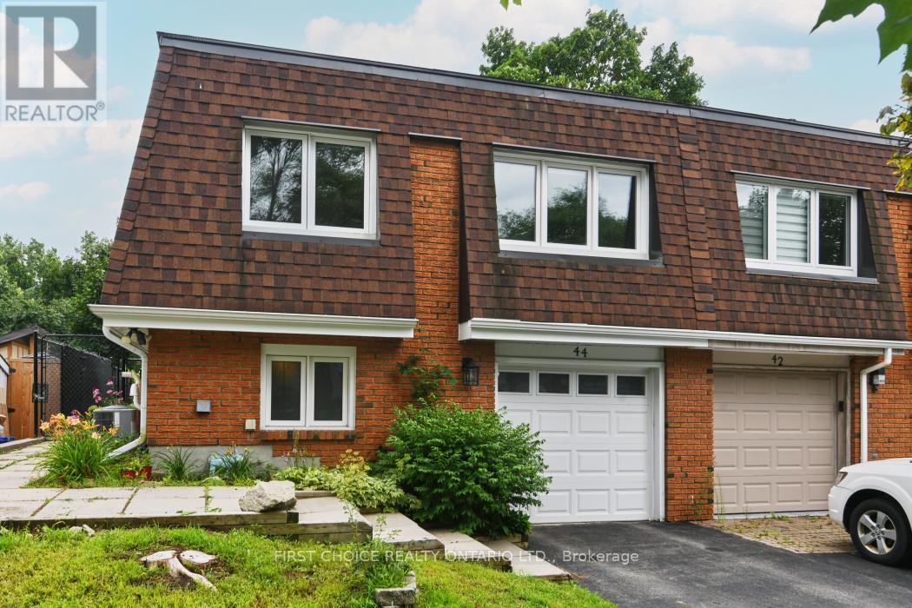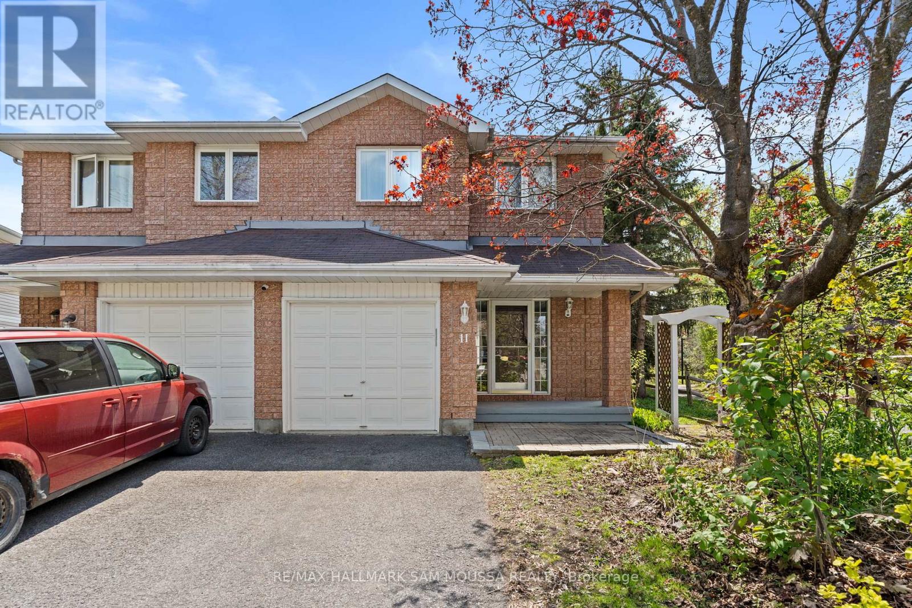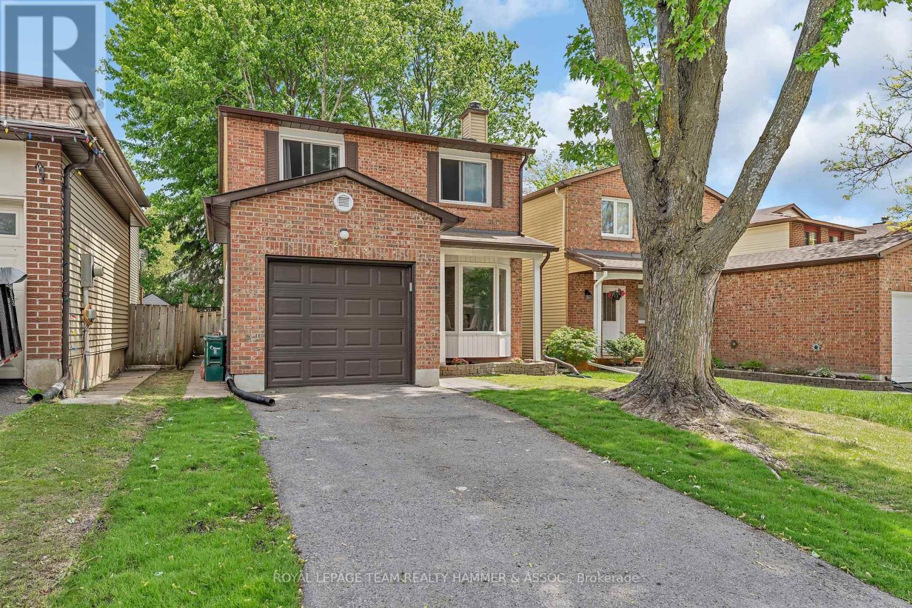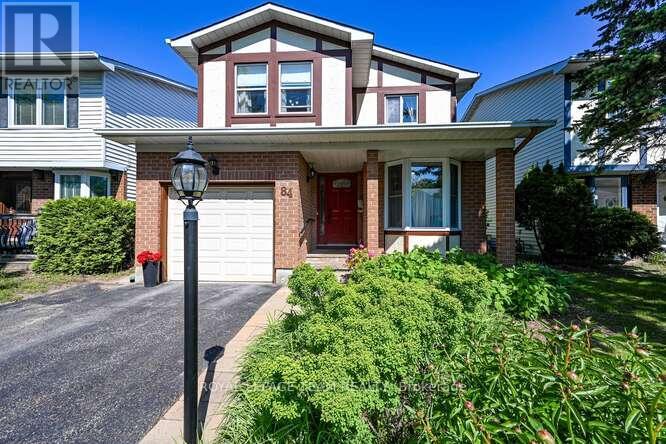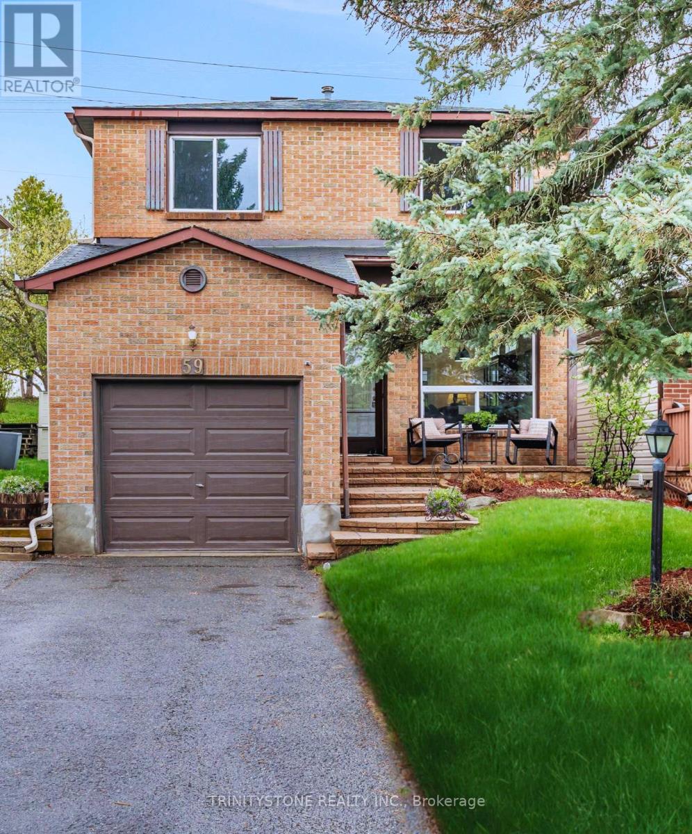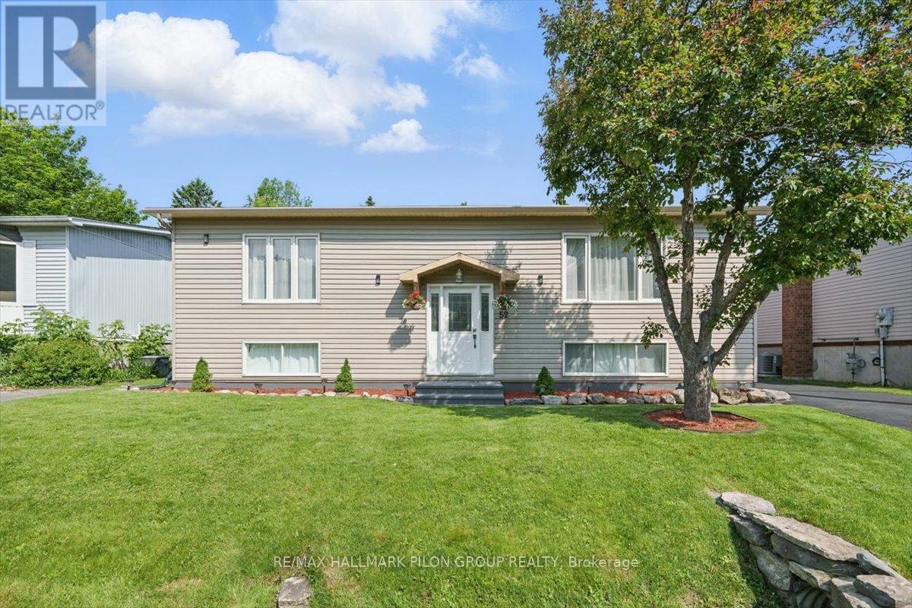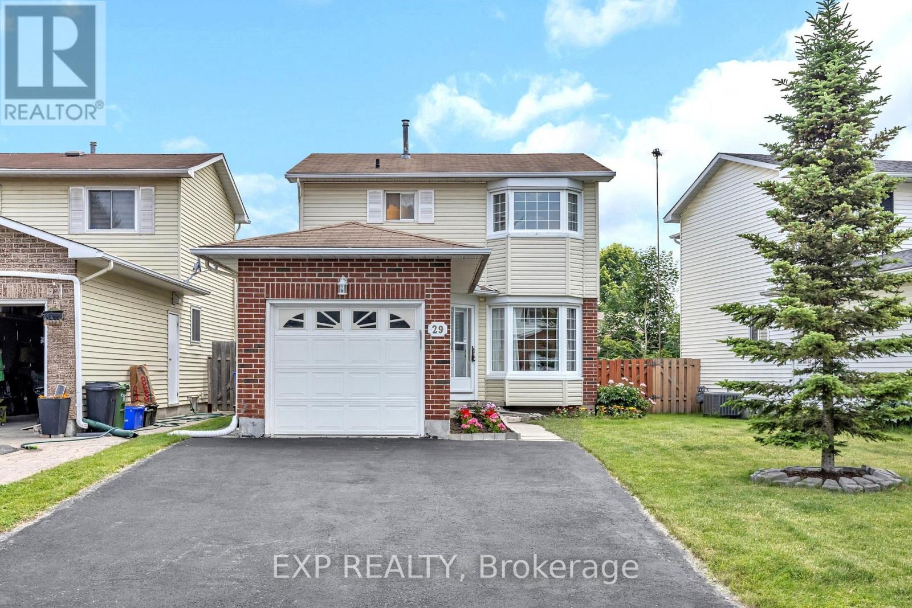Free account required
Unlock the full potential of your property search with a free account! Here's what you'll gain immediate access to:
- Exclusive Access to Every Listing
- Personalized Search Experience
- Favorite Properties at Your Fingertips
- Stay Ahead with Email Alerts
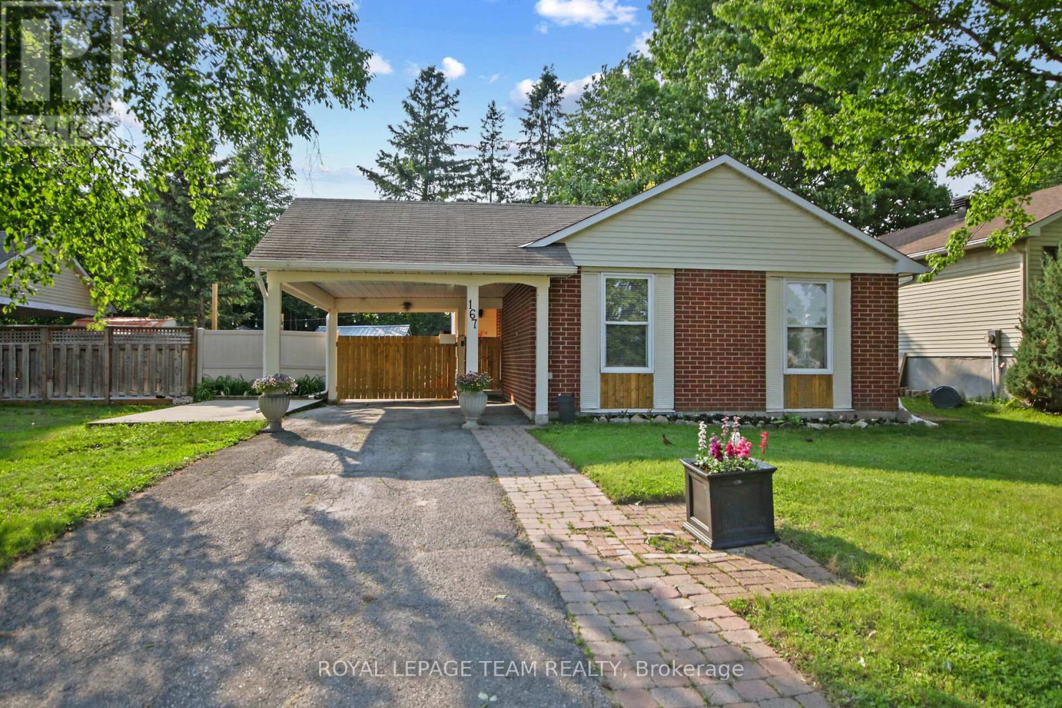
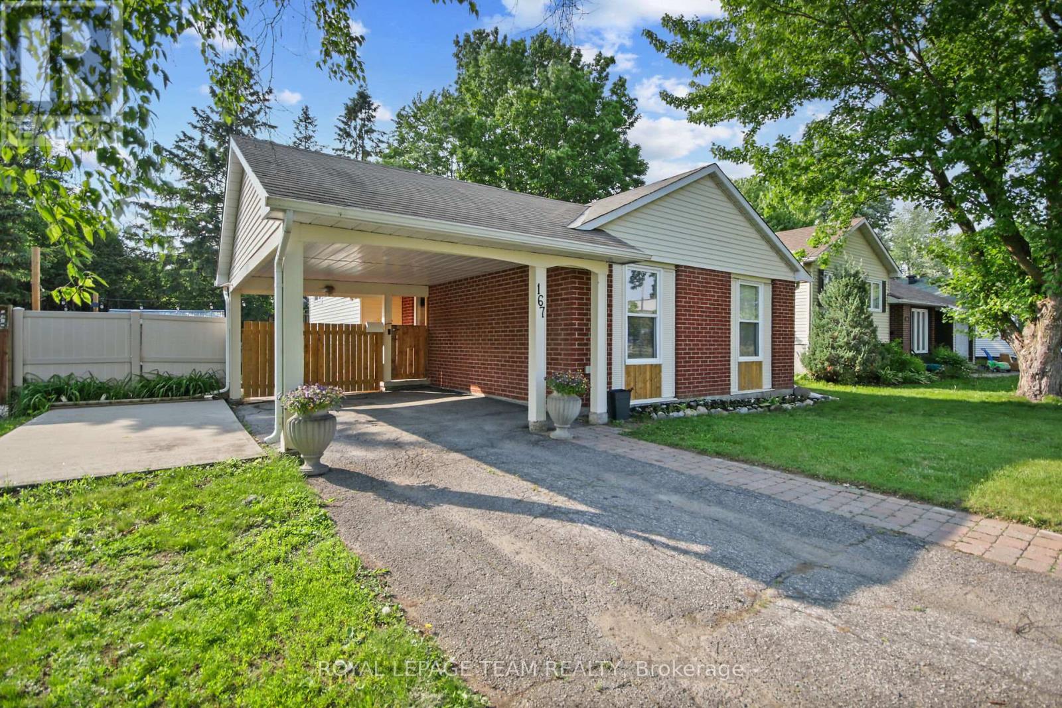
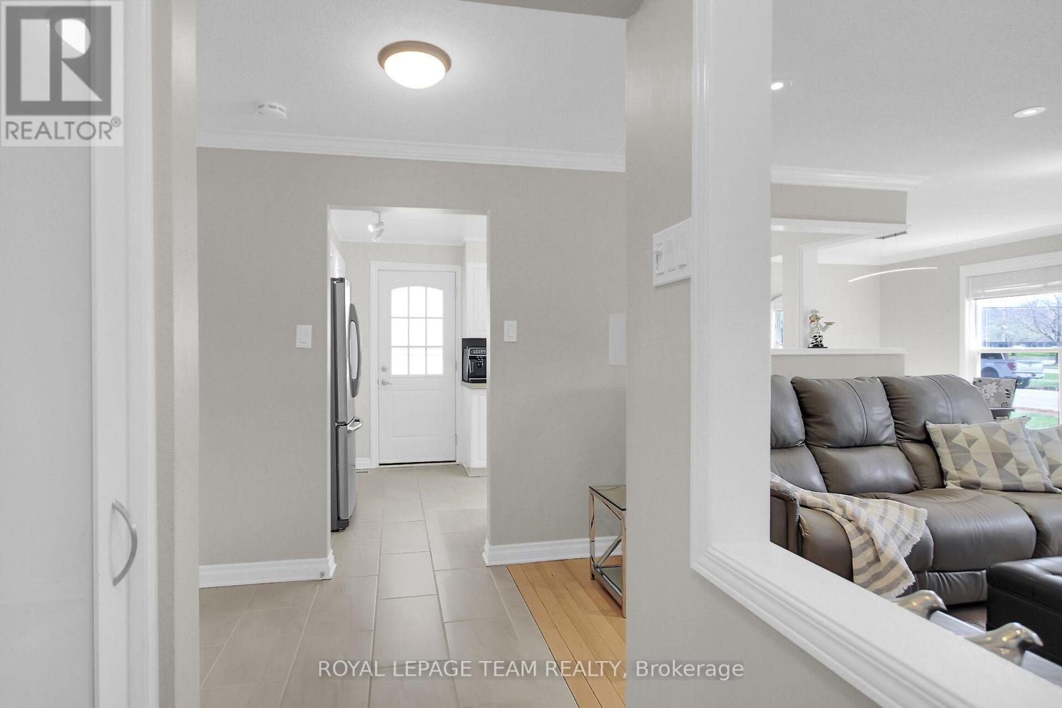
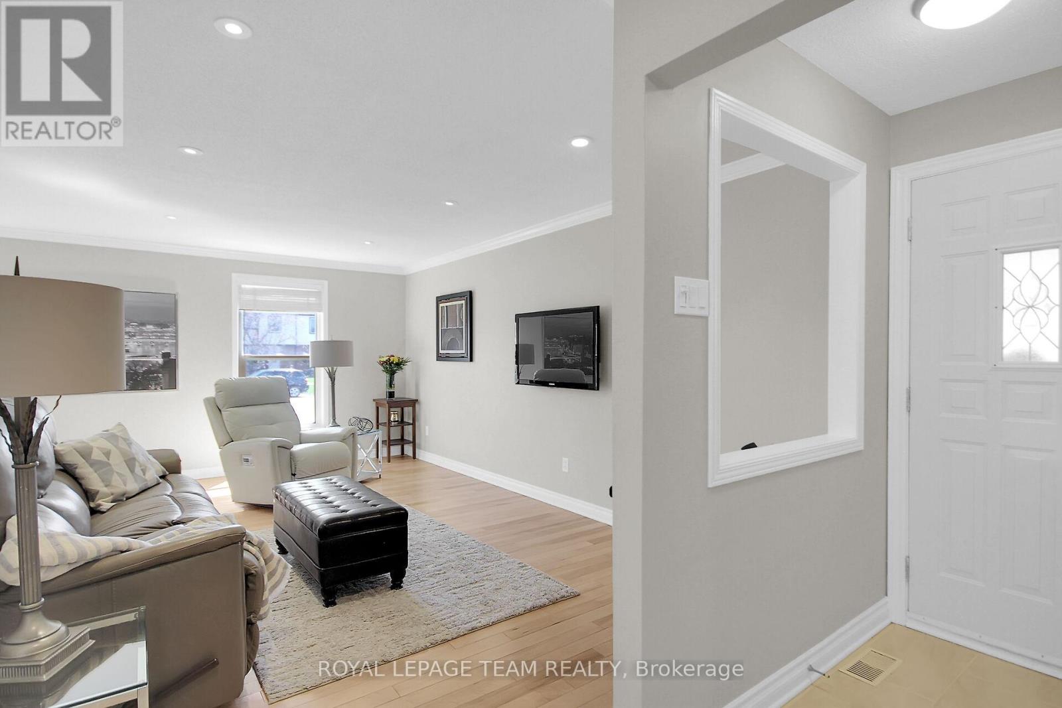
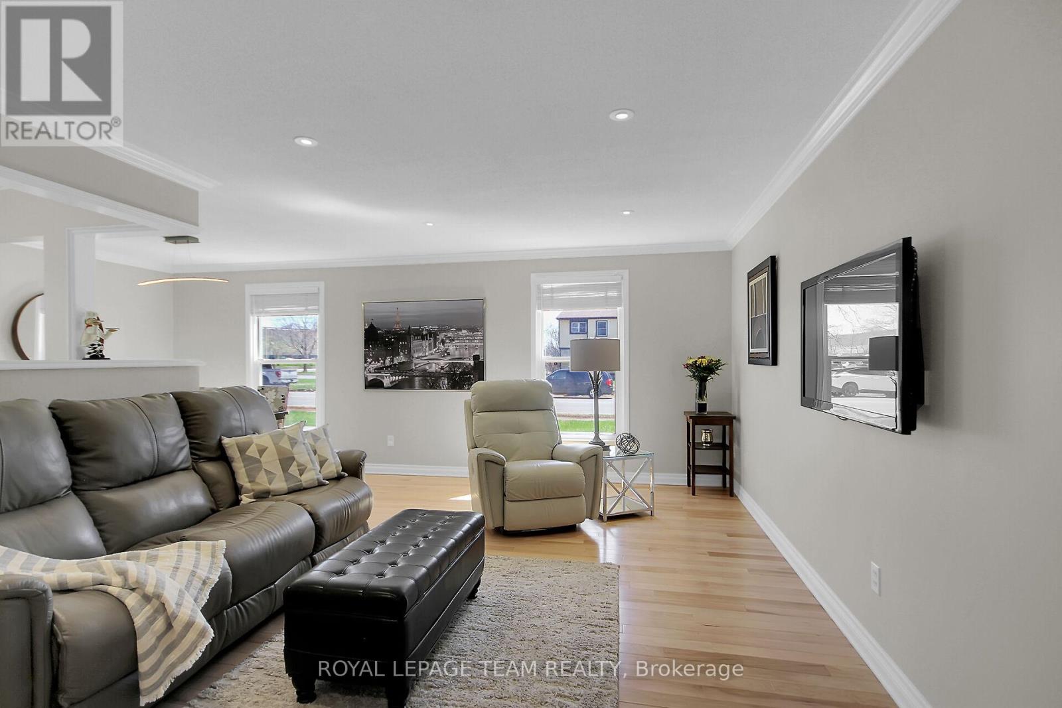
$599,000
167 ABBEYHILL DRIVE
Ottawa, Ontario, Ontario, K2L2E9
MLS® Number: X12264291
Property description
Opportunity is knocking single family home for this amazing price. Welcome home to this beautifully appointed single family home . Much to offer in this back split. Upgraded kitchen ,quartz counter tops , gas cook top, 2 wall ovens . Access to side yard from the kitchen. The home was freshly painted in 2024. Maple floors on main level . Kitchen has been opened to create open concept .Main floor family room . Good size windows in both family room and Dining room. Lower level features spacious 2nd family room with a wood burning fireplace. 2 pc bath on this level as well. Pantry/storage room off Laundry/powder room . Crawl space features lots of storage . The upper bedroom level has three bedrooms , all offer good floor space and closet space. The main bath has a whirlpool tub and a separate shower. Children will enjoy the deep tub. Furnace 2014, Central Air 2014, windows 2006 This location allows you to walk to so many amenities. Close to schools, shopping , connivence store at corner. Public pool and library a five minuet walk . The carport is good and wide . The fence was installed in 2013 Excellent sized patio with BBQ area as well as a great size yard for the children. The storage shed has new tin roof installed in 2025. Childs play house in rear yard .
Building information
Type
*****
Amenities
*****
Appliances
*****
Basement Development
*****
Basement Type
*****
Construction Style Attachment
*****
Construction Style Split Level
*****
Cooling Type
*****
Exterior Finish
*****
Fireplace Present
*****
FireplaceTotal
*****
Foundation Type
*****
Heating Fuel
*****
Heating Type
*****
Size Interior
*****
Utility Water
*****
Land information
Amenities
*****
Fence Type
*****
Sewer
*****
Size Depth
*****
Size Frontage
*****
Size Irregular
*****
Size Total
*****
Rooms
Upper Level
Bedroom 3
*****
Bedroom 2
*****
Primary Bedroom
*****
Main level
Dining room
*****
Family room
*****
Kitchen
*****
Foyer
*****
Lower level
Pantry
*****
Family room
*****
Courtesy of ROYAL LEPAGE TEAM REALTY
Book a Showing for this property
Please note that filling out this form you'll be registered and your phone number without the +1 part will be used as a password.
