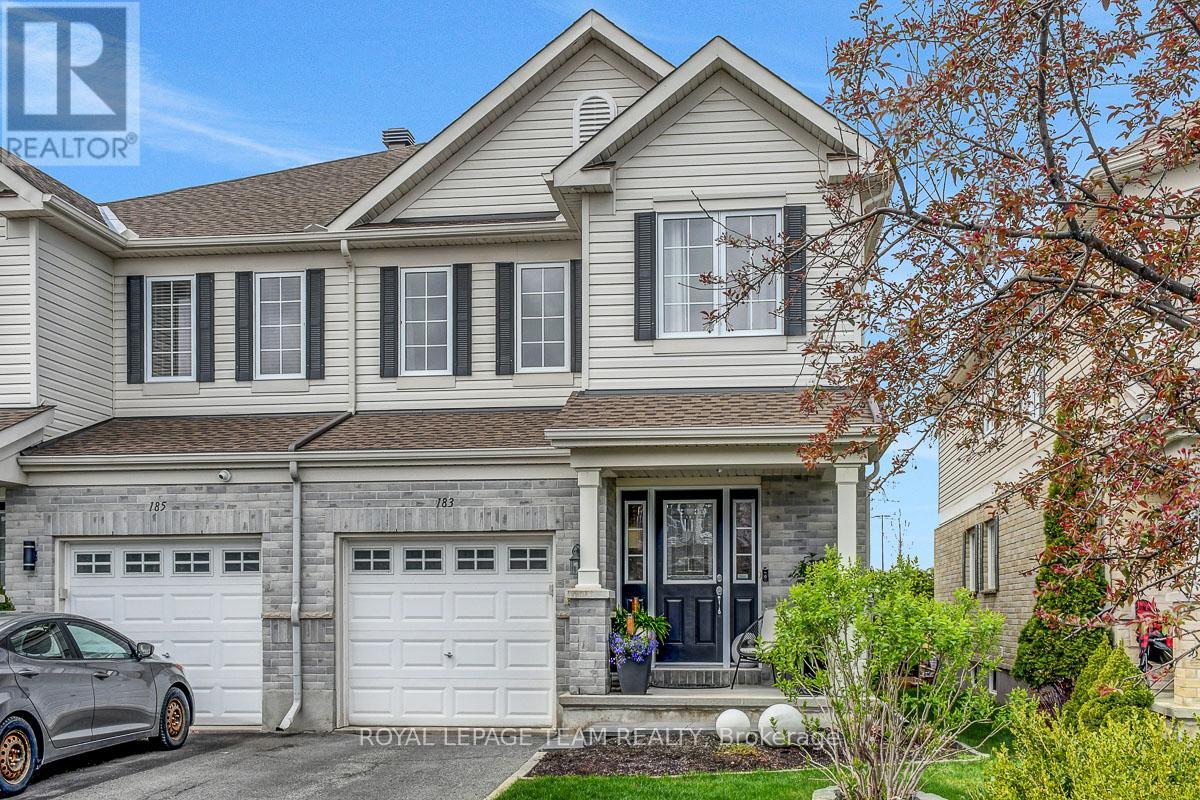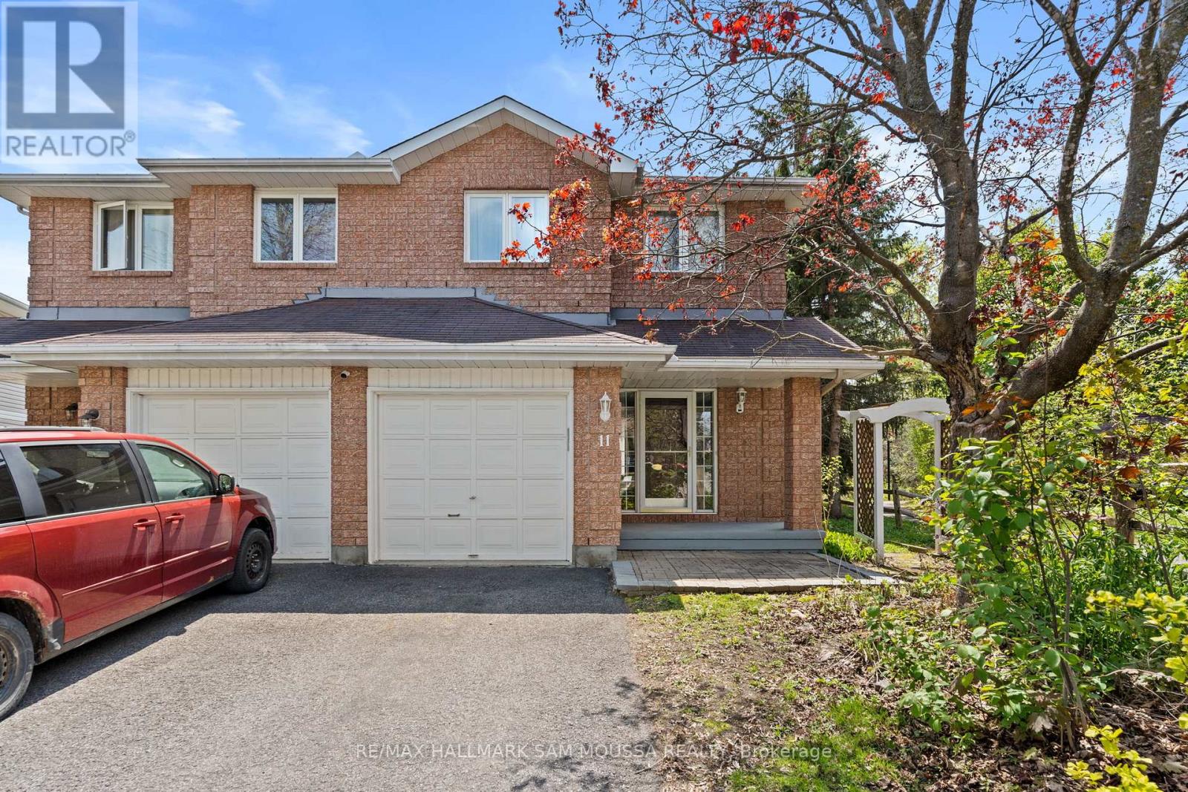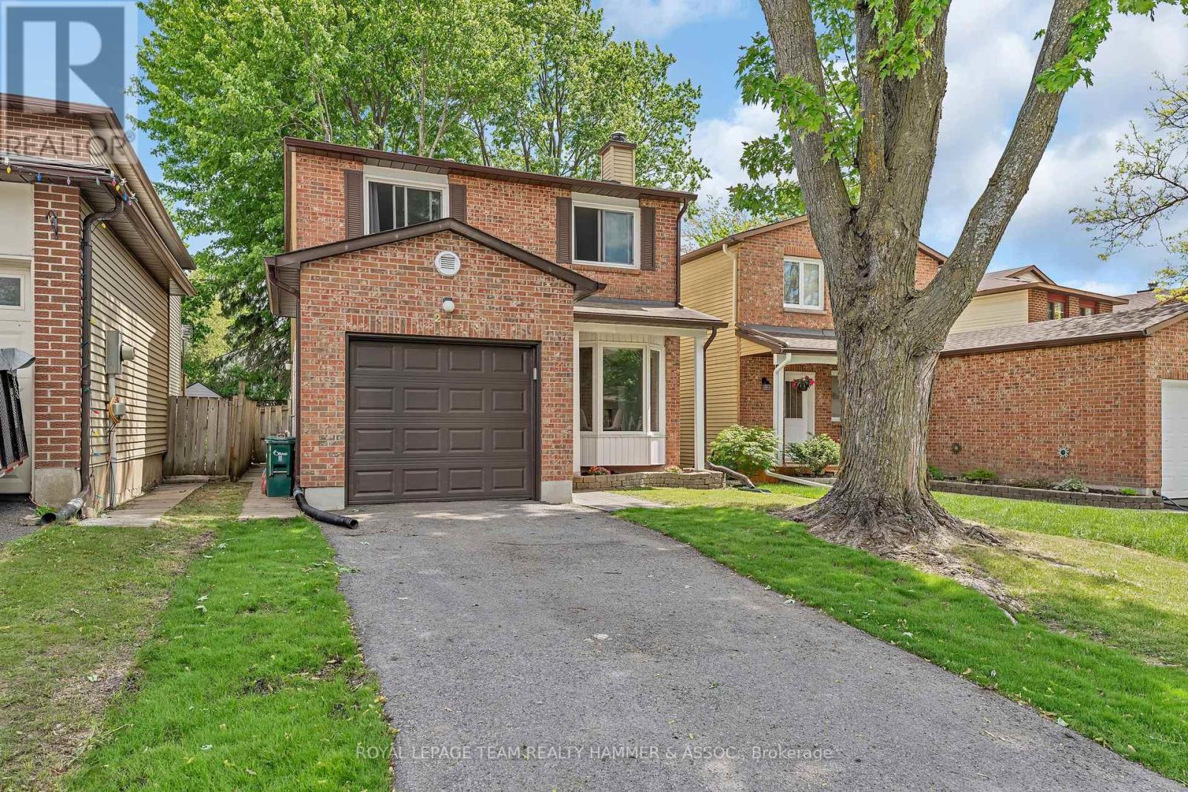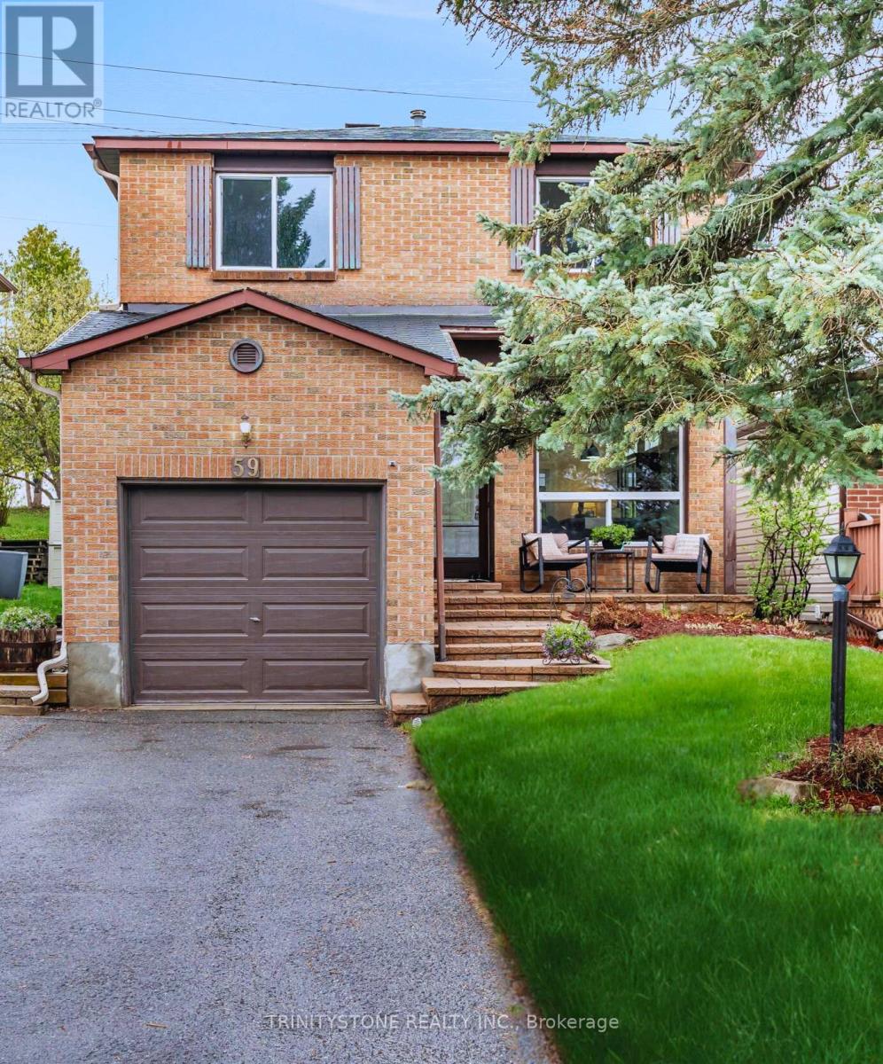Free account required
Unlock the full potential of your property search with a free account! Here's what you'll gain immediate access to:
- Exclusive Access to Every Listing
- Personalized Search Experience
- Favorite Properties at Your Fingertips
- Stay Ahead with Email Alerts
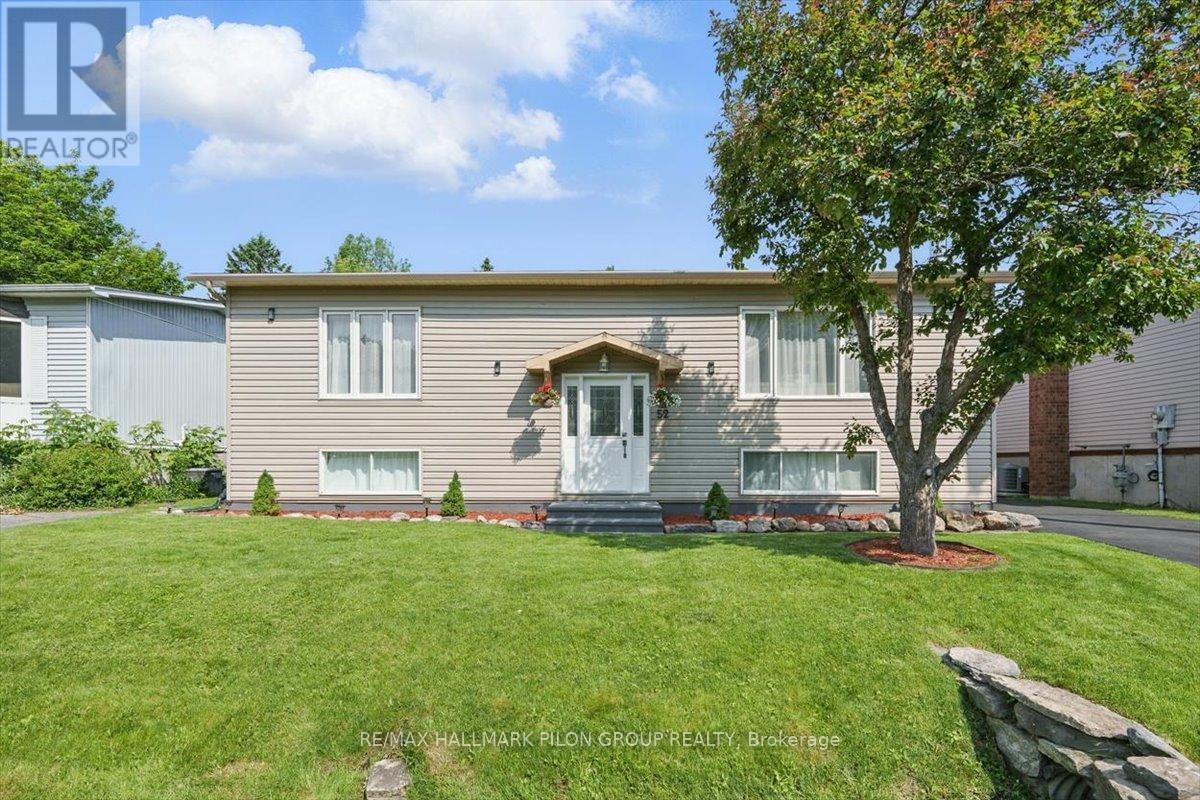
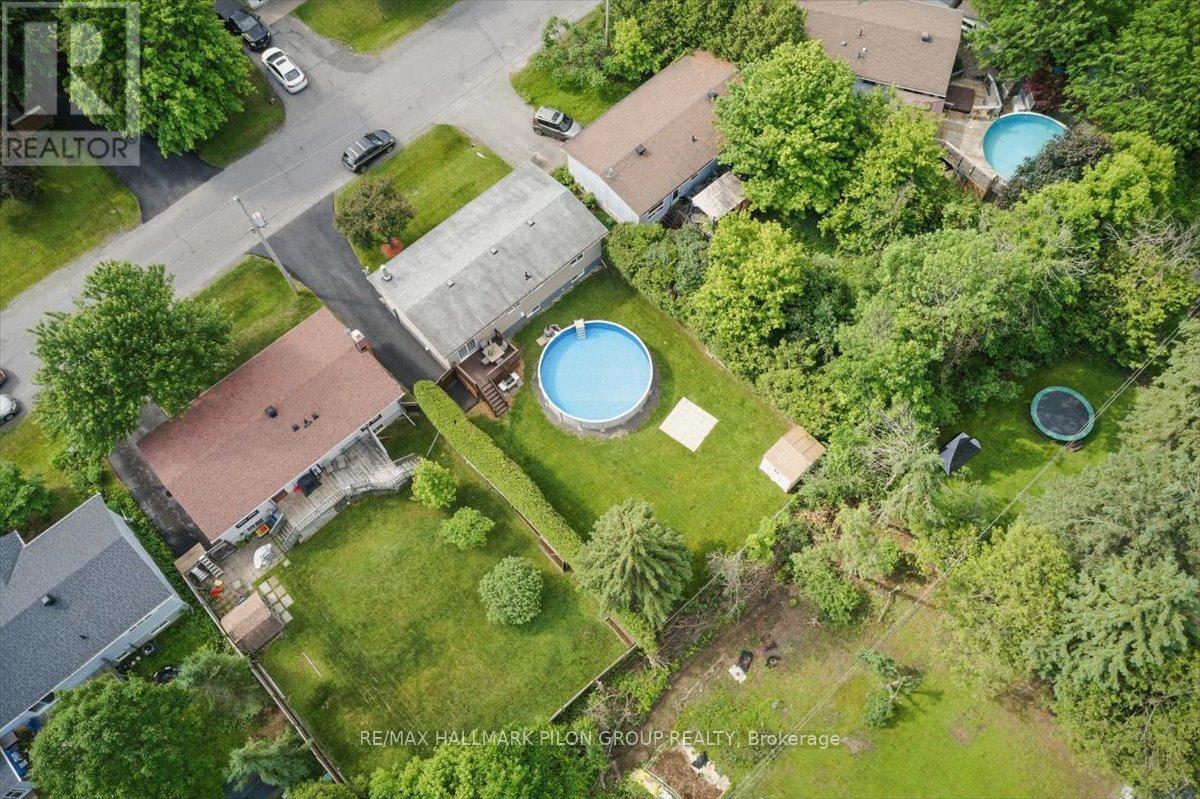
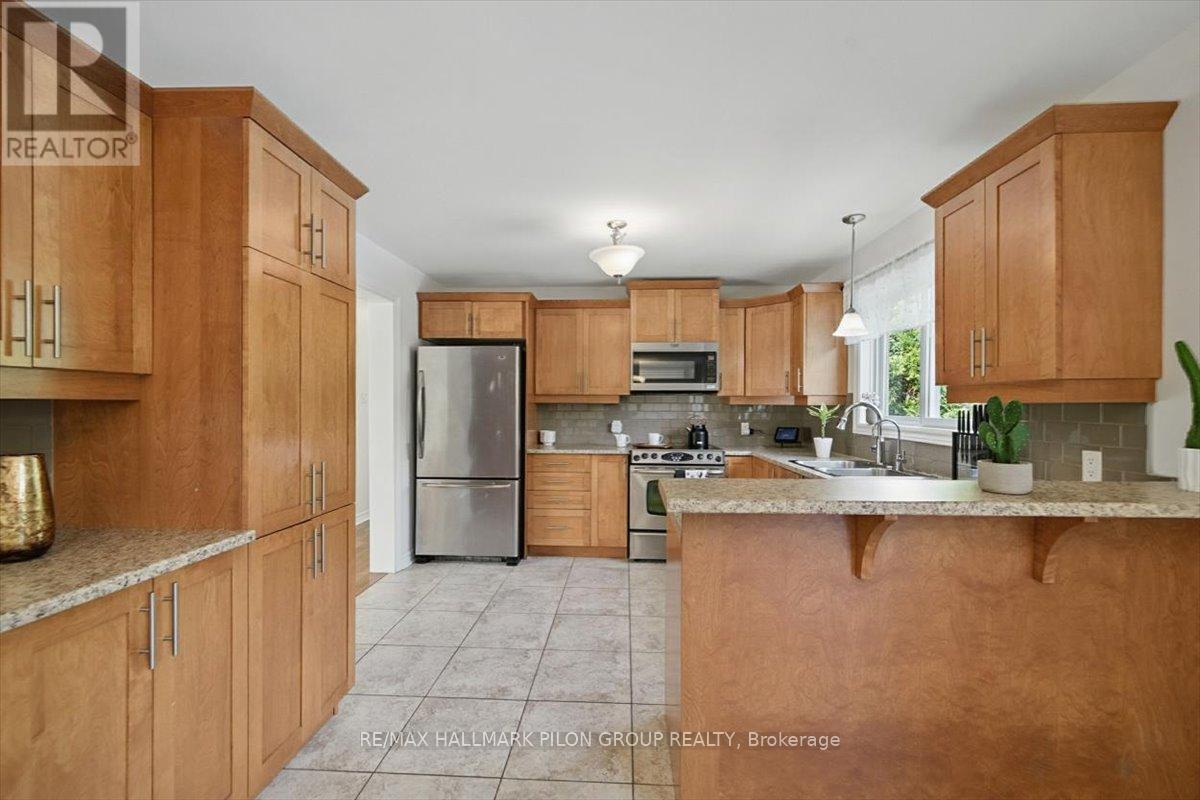

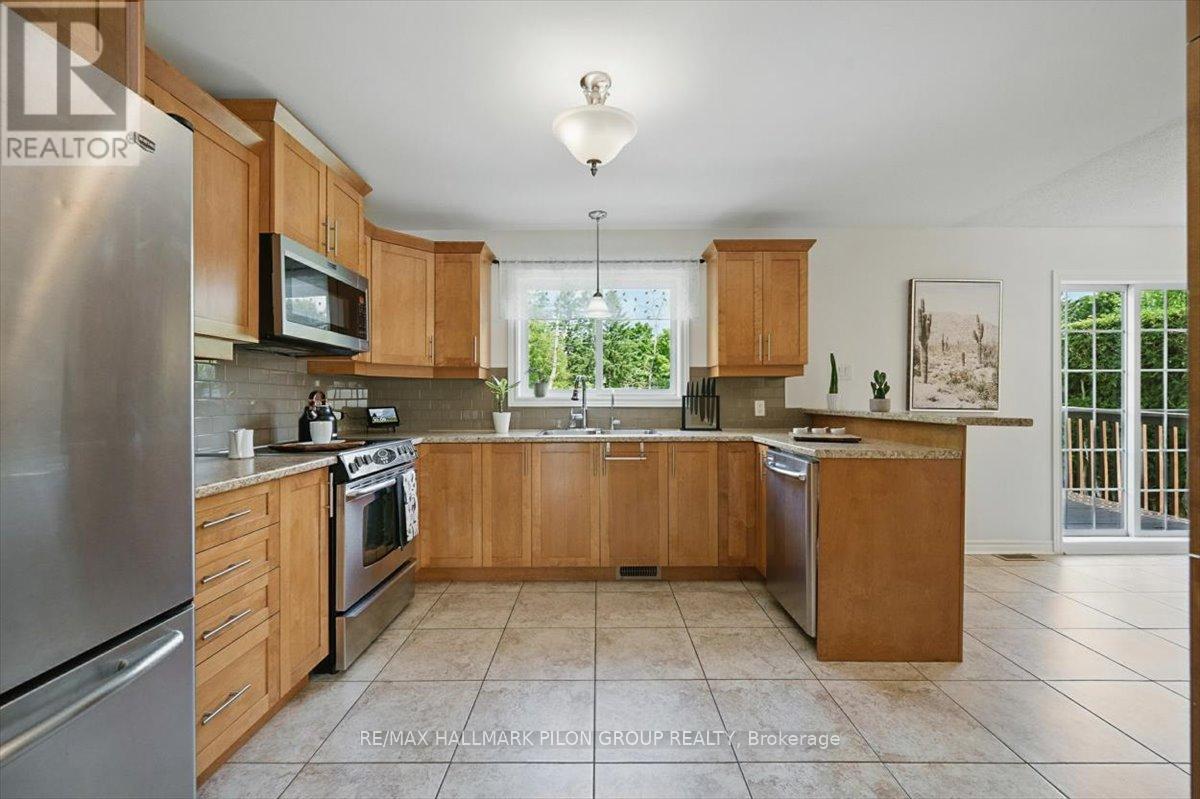
$665,000
52 POOLE CREEK CRESCENT
Ottawa, Ontario, Ontario, K2S1T7
MLS® Number: X12219967
Property description
Welcome to this beautifully maintained Hi-Ranch detached home in the heart of family-friendly Fringewood. Set in a quiet and established neighbourhood, this property offers an ideal blend of comfort, functionality, and outdoor enjoyment. The sunlit main floor features gleaming hardwood flooring throughout, creating a warm and inviting atmosphere. The upgraded kitchen is thoughtfully designed with ample cabinetry, expansive counter space, a stylish breakfast bar, and stainless steel appliances- perfect for cooking and gathering. Patio doors lead directly from the kitchen to a large, private backyard that's perfect for summer entertaining or relaxing with family. The main level also includes two spacious bedrooms, a full bathroom, and a cozy living area with a classic wood-burning fireplace that adds character and charm. The lower level provides excellent additional living space with two more well-sized bedrooms, a full bathroom, and a generous family room centred around a gas fireplace, making it a perfect spot for movie nights or casual gatherings. A dedicated laundry area and plenty of storage complete the lower level, offering flexibility for families of all sizes. Step outside and enjoy the fully fenced backyard oasis, complete with a brand new above-ground saltwater pool and a large deck- ideal for hosting summer BBQs or simply unwinding at the end of the day. With mature trees and a great layout, this backyard offers both privacy and space to enjoy. Conveniently located close to schools, parks, recreation centres, public transit, restaurants, and all the shopping amenities Stittsville has to offer. Whether you're a growing family or simply looking for more space, this home checks all the boxes. Don't miss the opportunity to make it yours!
Building information
Type
*****
Amenities
*****
Appliances
*****
Architectural Style
*****
Basement Development
*****
Basement Type
*****
Construction Style Attachment
*****
Cooling Type
*****
Exterior Finish
*****
Fireplace Present
*****
FireplaceTotal
*****
Foundation Type
*****
Heating Fuel
*****
Heating Type
*****
Size Interior
*****
Stories Total
*****
Utility Water
*****
Land information
Amenities
*****
Fence Type
*****
Sewer
*****
Size Depth
*****
Size Frontage
*****
Size Irregular
*****
Size Total
*****
Rooms
Main level
Living room
*****
Kitchen
*****
Dining room
*****
Bedroom 2
*****
Primary Bedroom
*****
Lower level
Laundry room
*****
Recreational, Games room
*****
Bedroom 4
*****
Bedroom 3
*****
Main level
Living room
*****
Kitchen
*****
Dining room
*****
Bedroom 2
*****
Primary Bedroom
*****
Lower level
Laundry room
*****
Recreational, Games room
*****
Bedroom 4
*****
Bedroom 3
*****
Main level
Living room
*****
Kitchen
*****
Dining room
*****
Bedroom 2
*****
Primary Bedroom
*****
Lower level
Laundry room
*****
Recreational, Games room
*****
Bedroom 4
*****
Bedroom 3
*****
Main level
Living room
*****
Kitchen
*****
Dining room
*****
Bedroom 2
*****
Primary Bedroom
*****
Lower level
Laundry room
*****
Recreational, Games room
*****
Bedroom 4
*****
Bedroom 3
*****
Courtesy of RE/MAX HALLMARK PILON GROUP REALTY
Book a Showing for this property
Please note that filling out this form you'll be registered and your phone number without the +1 part will be used as a password.


