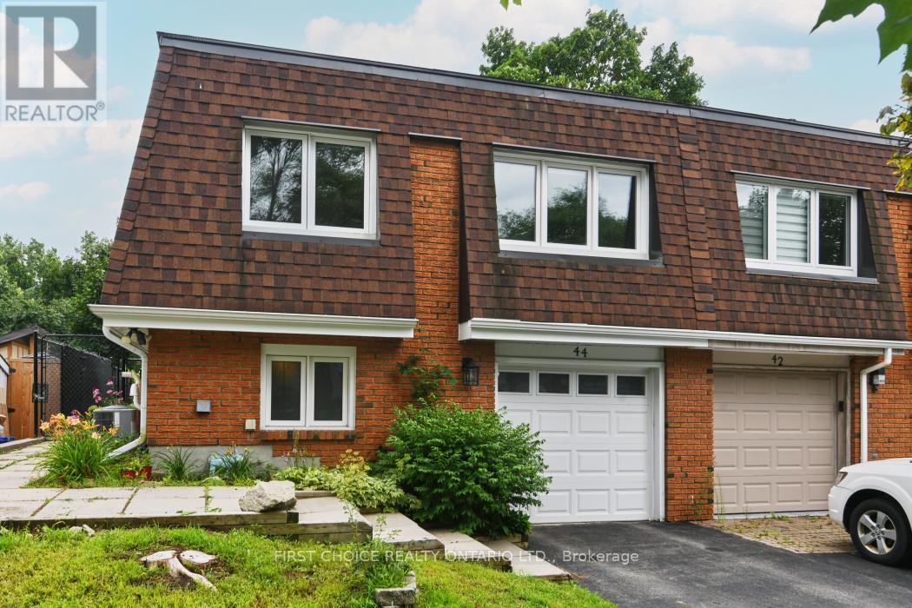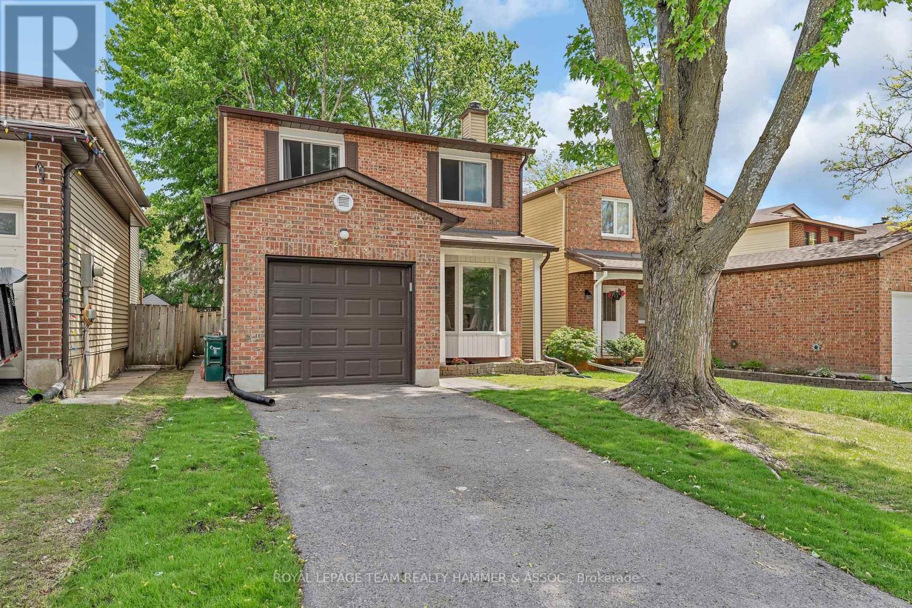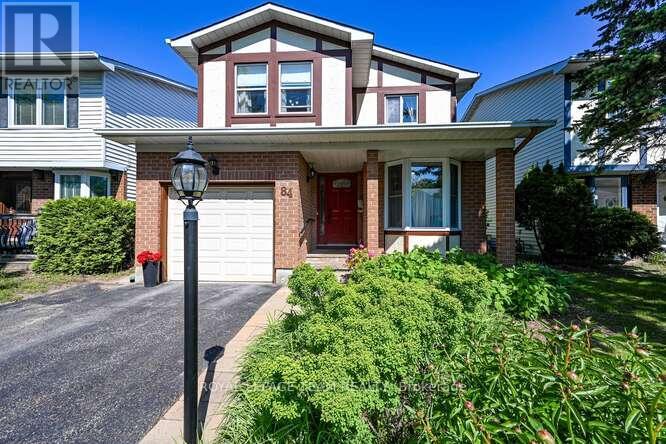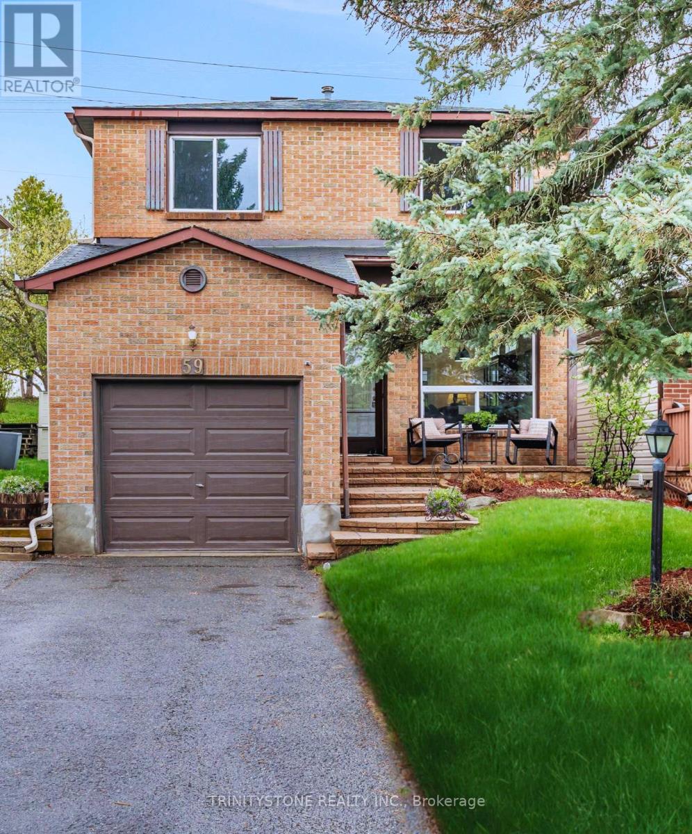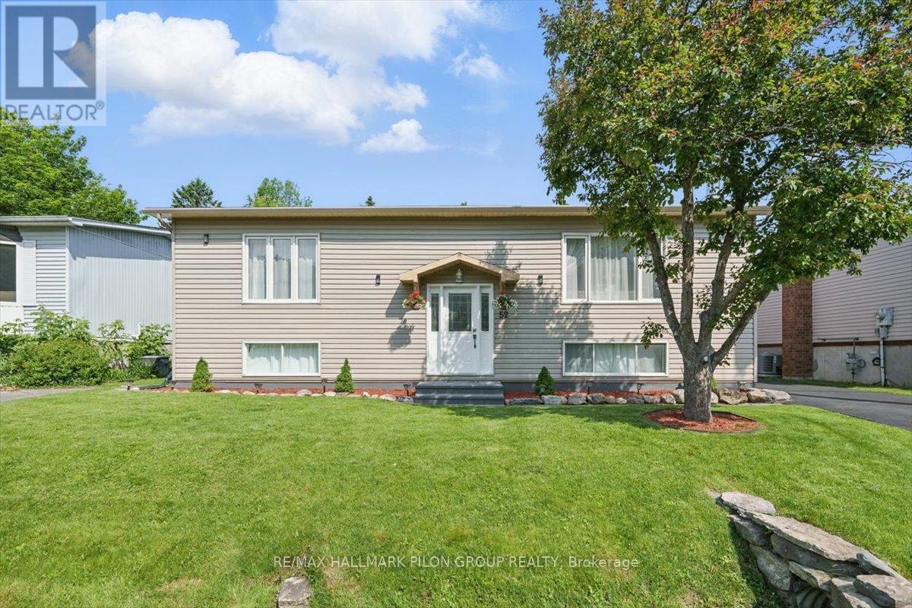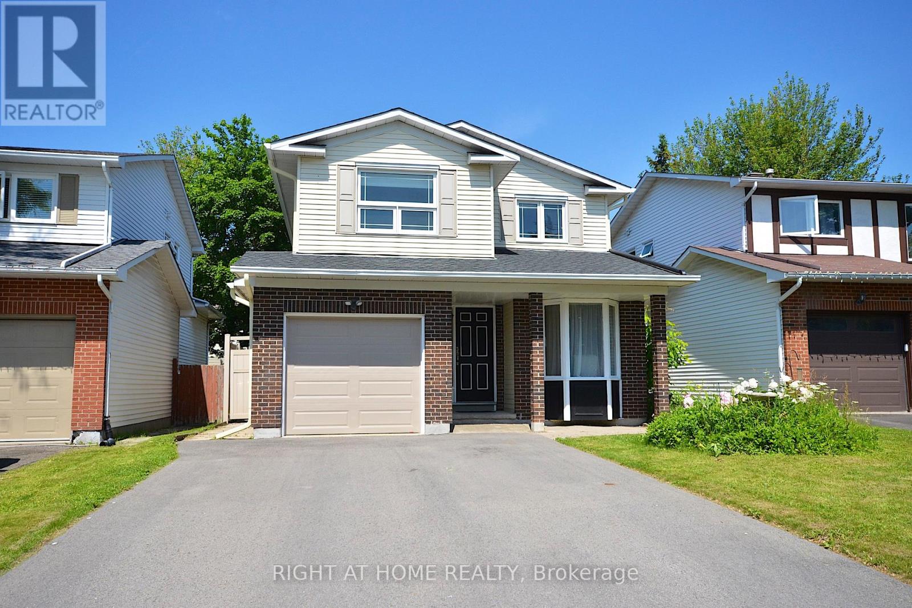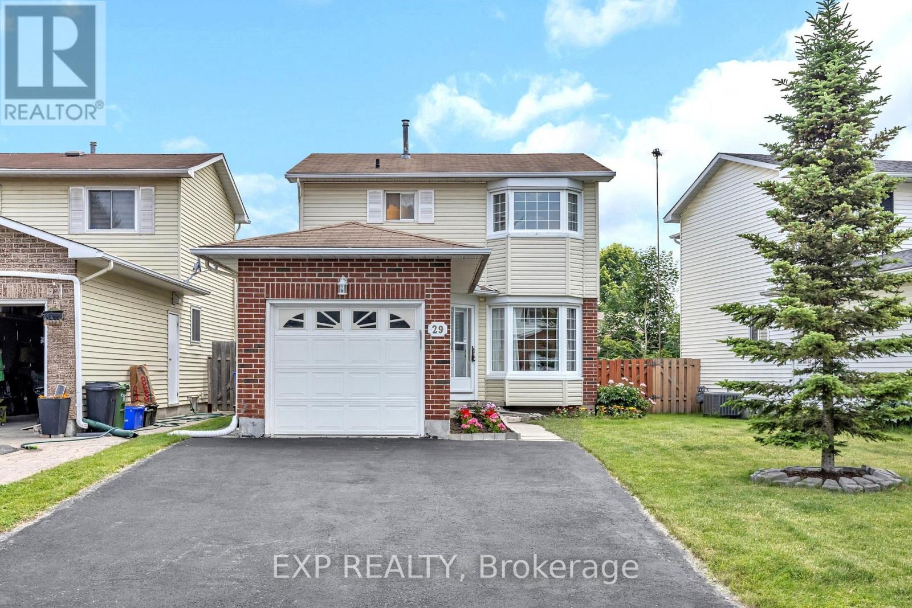Free account required
Unlock the full potential of your property search with a free account! Here's what you'll gain immediate access to:
- Exclusive Access to Every Listing
- Personalized Search Experience
- Favorite Properties at Your Fingertips
- Stay Ahead with Email Alerts





$634,900
41 MILNER DOWNS CRESCENT
Ottawa, Ontario, Ontario, K2M2S3
MLS® Number: X12199828
Property description
Welcome to 41 Milner Downs - A Beautiful Family Home in Sought-After Kanata! Nestled in the heart of one of Kanata's most desirable neighbourhoods, this charming 3-bedroom, 3-bathroom semi-detached home offers the perfect blend of comfort, space, and convenience. Situated on a generous lot, this property boasts stunning curb appeal and a thoughtfully designed layout ideal for family living. Step inside to discover gleaming hardwood floors throughout the main level, creating a warm and inviting atmosphere. The open-concept living and dining areas are perfect for entertaining, while the modern kitchen flows seamlessly to the stone patio, ideal for summer BBQs or quiet mornings with coffee. Upstairs, you'll find three spacious bedrooms, including a primary suite with an ensuite bath. The fully finished basement offers versatile space perfect as a family room, home office, or play area. Enjoy the tranquillity of this established neighbourhood while being just minutes from all the amenities of Eagleson Road, grocery stores, restaurants, parks, and transit. Families will also appreciate access to some of Kanata's top-rated schools just a short distance away. Don't miss your chance to own this exceptional home in a prime location. Book your private showing today!
Building information
Type
*****
Appliances
*****
Basement Development
*****
Basement Type
*****
Construction Style Attachment
*****
Cooling Type
*****
Exterior Finish
*****
Foundation Type
*****
Half Bath Total
*****
Heating Fuel
*****
Heating Type
*****
Size Interior
*****
Stories Total
*****
Utility Water
*****
Land information
Sewer
*****
Size Depth
*****
Size Frontage
*****
Size Irregular
*****
Size Total
*****
Courtesy of ROYAL LEPAGE INTEGRITY REALTY
Book a Showing for this property
Please note that filling out this form you'll be registered and your phone number without the +1 part will be used as a password.
