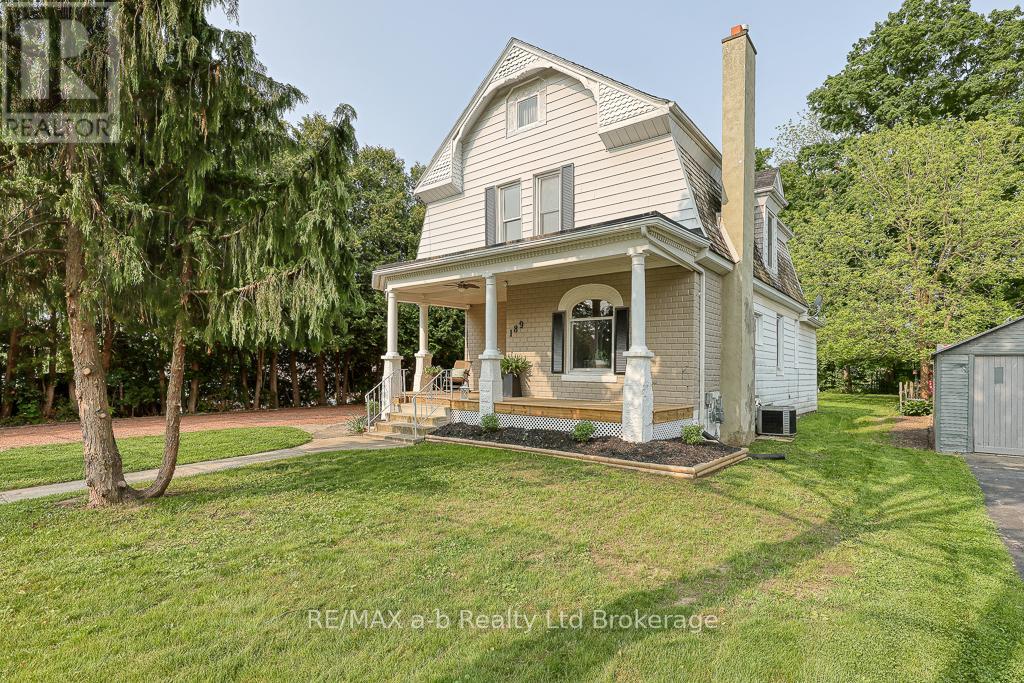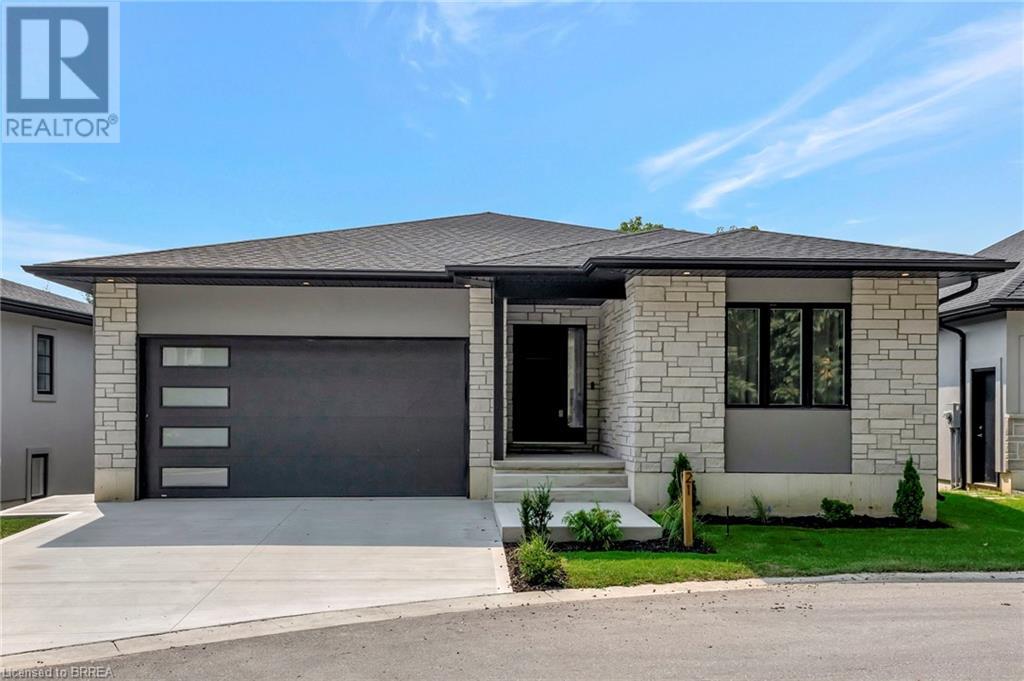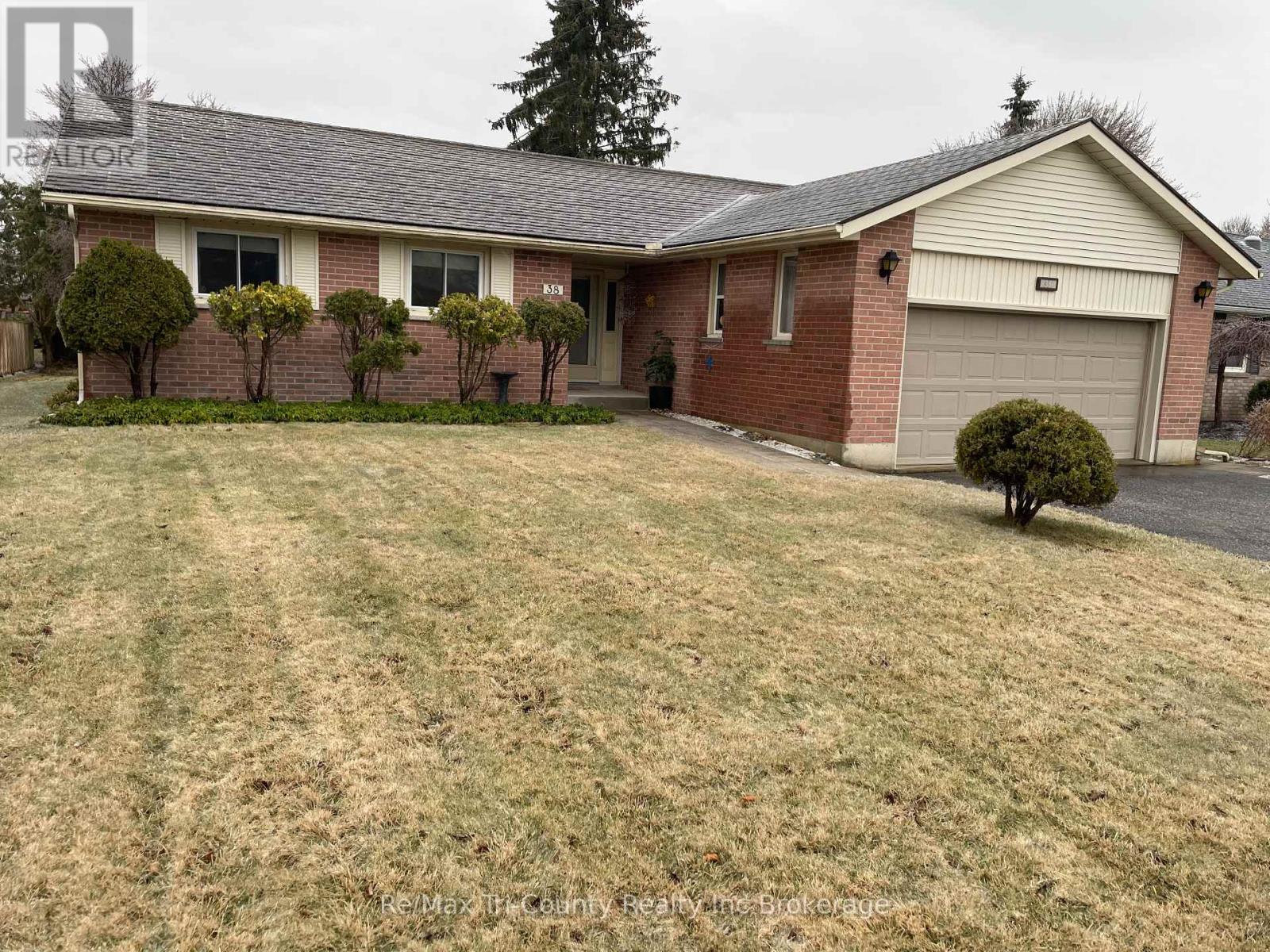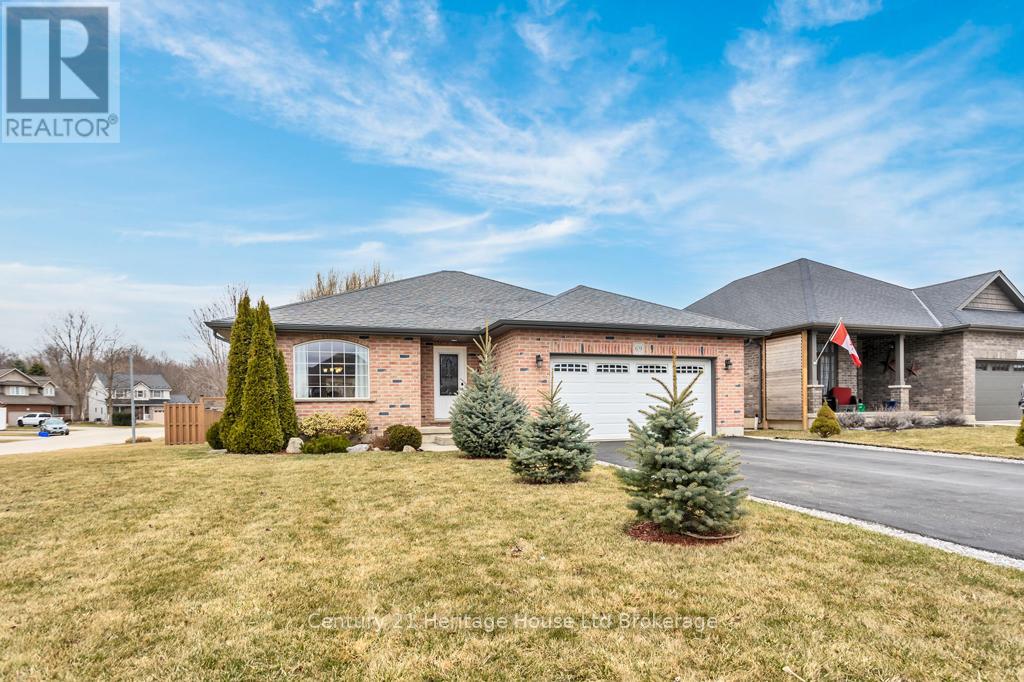Free account required
Unlock the full potential of your property search with a free account! Here's what you'll gain immediate access to:
- Exclusive Access to Every Listing
- Personalized Search Experience
- Favorite Properties at Your Fingertips
- Stay Ahead with Email Alerts





$649,900
189 ROLPH STREET
Tillsonburg, Ontario, Ontario, N4G3Y9
MLS® Number: X12258455
Property description
Renovated Victorian Charm Backing Onto Ravine & Kinsmen Participark. Welcome to 189 Rolph St, a beautifully remodelled Victorian home where timeless character blends seamlessly with quality modern upgrades completed with city permits for peace of mind. Set on a spacious ravine lot with mature trees, this property offers a beautiful backyard, perfect for nature lovers and families alike. Located in the sought-after Westfield School District, close to the hospital, shops, and dining, this move-in ready home combines old world charm, everyday functionality, and a peaceful natural setting. Step inside to a welcoming foyer featuring the original wood staircase, baseboards, and trim that preserve the homes classic appeal. Large windows fill the main floor with light, highlighting a bright living room, formal dining room, private bedroom, and convenient 2-piece bath. The updated kitchen includes a spacious walk-in pantry and opens to a vaulted-ceiling bonus room ideal as a home office, family room, or games room with its own separate entrance and patio doors to the backyard oasis. Interior access to the single-car garage adds extra convenience.Upstairs youll find three generous bedrooms, a modern 4-piece main bath, second-floor laundry, and a private primary suite with its own 3-piece ensuite. Major systems including electrical, plumbing, and flooring have all been updated plus a municipal sewer connection ensuring turnkey comfort for years to come.Relax on the welcoming front porch or unwind in the serene backyard backing directly onto the ravine and trail. With 2,117 sq ft of living space, classic Victorian details, and thoughtful renovations, this is a home you'll love coming home to inside and out. CLICK ON THE MULTIMEDIA BUTTON FOR MORE PHOTOS, INTERACTIVE FLOOR PLANS AND VIDEO!
Building information
Type
*****
Age
*****
Appliances
*****
Basement Development
*****
Basement Type
*****
Construction Style Attachment
*****
Cooling Type
*****
Exterior Finish
*****
Foundation Type
*****
Half Bath Total
*****
Heating Fuel
*****
Heating Type
*****
Size Interior
*****
Stories Total
*****
Utility Water
*****
Land information
Amenities
*****
Landscape Features
*****
Sewer
*****
Size Depth
*****
Size Frontage
*****
Size Irregular
*****
Size Total
*****
Rooms
Main level
Playroom
*****
Kitchen
*****
Bathroom
*****
Bedroom
*****
Dining room
*****
Living room
*****
Foyer
*****
Basement
Utility room
*****
Other
*****
Second level
Bedroom 3
*****
Bedroom 2
*****
Primary Bedroom
*****
Bathroom
*****
Laundry room
*****
Bathroom
*****
Main level
Playroom
*****
Kitchen
*****
Bathroom
*****
Bedroom
*****
Dining room
*****
Living room
*****
Foyer
*****
Basement
Utility room
*****
Other
*****
Second level
Bedroom 3
*****
Bedroom 2
*****
Primary Bedroom
*****
Bathroom
*****
Laundry room
*****
Bathroom
*****
Main level
Playroom
*****
Kitchen
*****
Bathroom
*****
Bedroom
*****
Dining room
*****
Living room
*****
Foyer
*****
Basement
Utility room
*****
Other
*****
Second level
Bedroom 3
*****
Bedroom 2
*****
Primary Bedroom
*****
Bathroom
*****
Laundry room
*****
Bathroom
*****
Main level
Playroom
*****
Kitchen
*****
Bathroom
*****
Bedroom
*****
Dining room
*****
Courtesy of RE/MAX a-b Realty Ltd Brokerage
Book a Showing for this property
Please note that filling out this form you'll be registered and your phone number without the +1 part will be used as a password.









