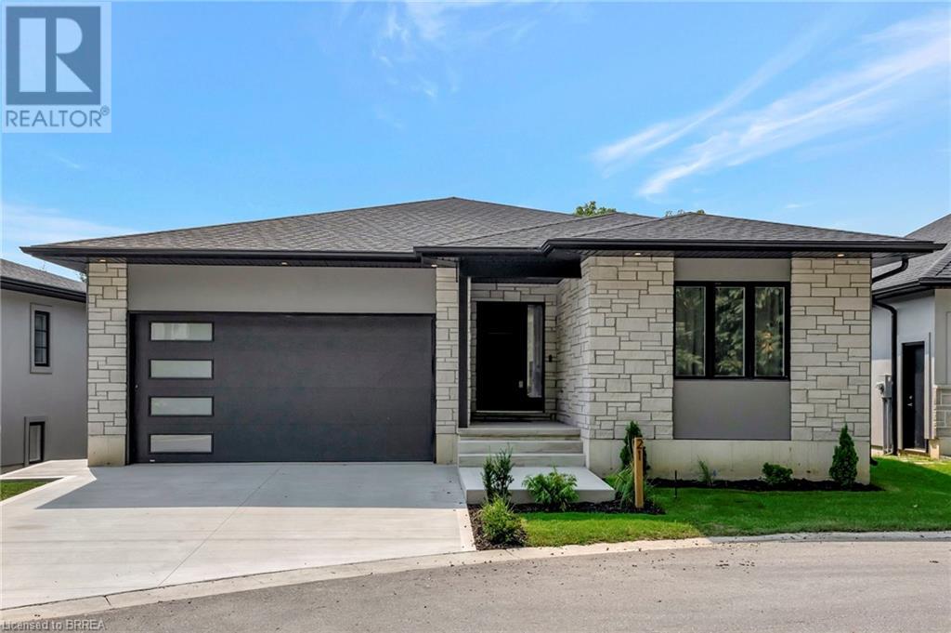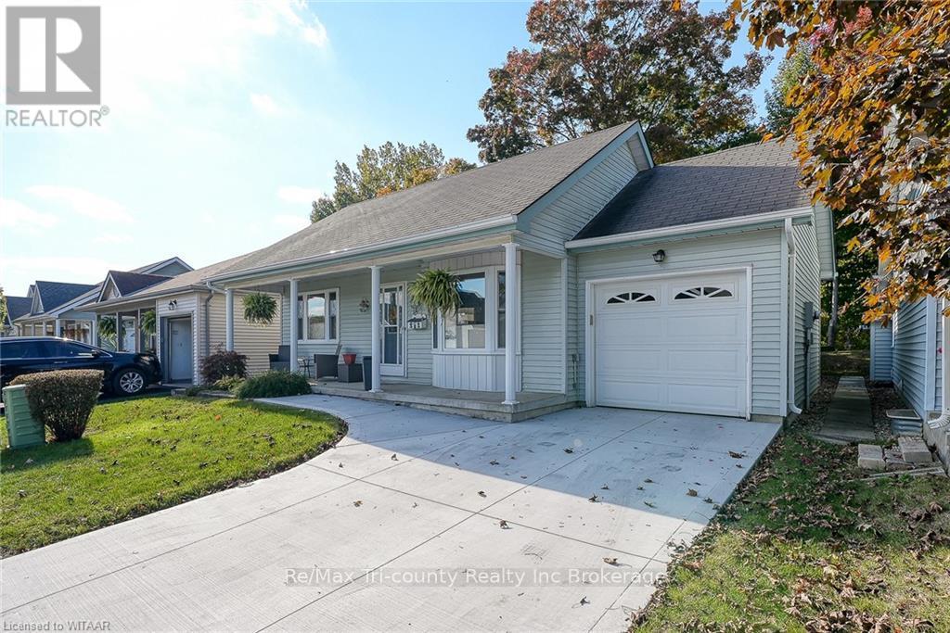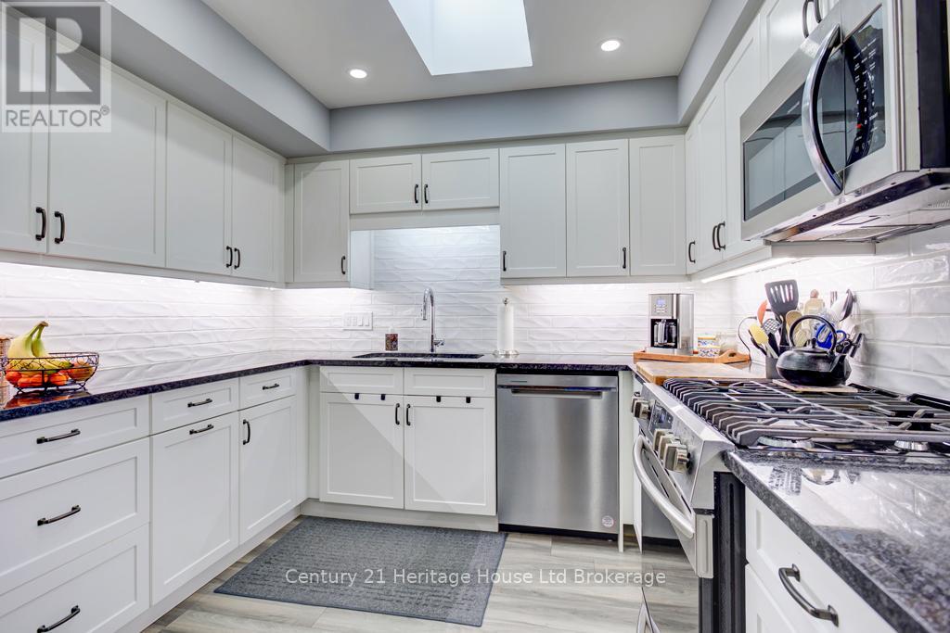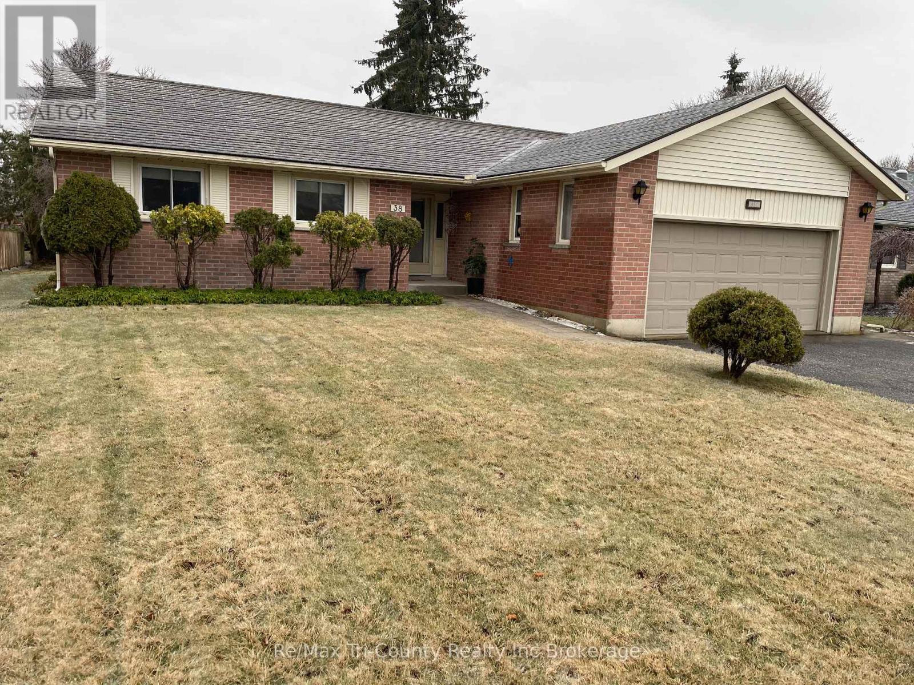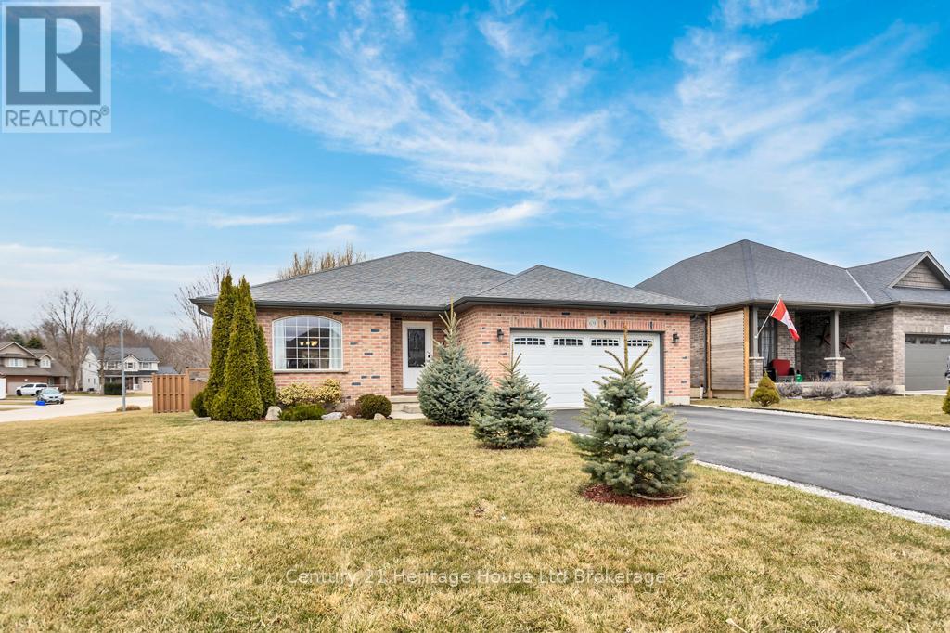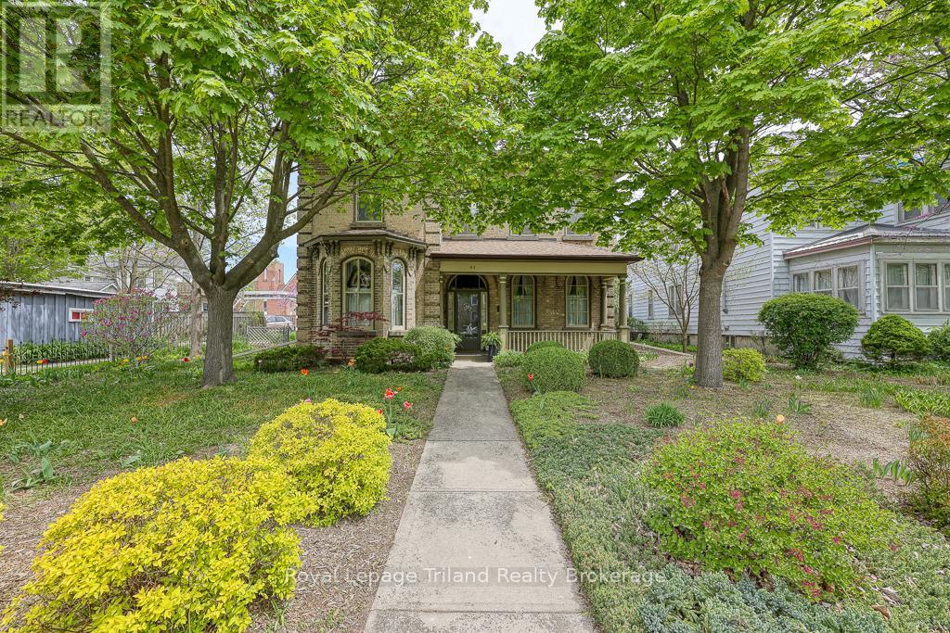Free account required
Unlock the full potential of your property search with a free account! Here's what you'll gain immediate access to:
- Exclusive Access to Every Listing
- Personalized Search Experience
- Favorite Properties at Your Fingertips
- Stay Ahead with Email Alerts

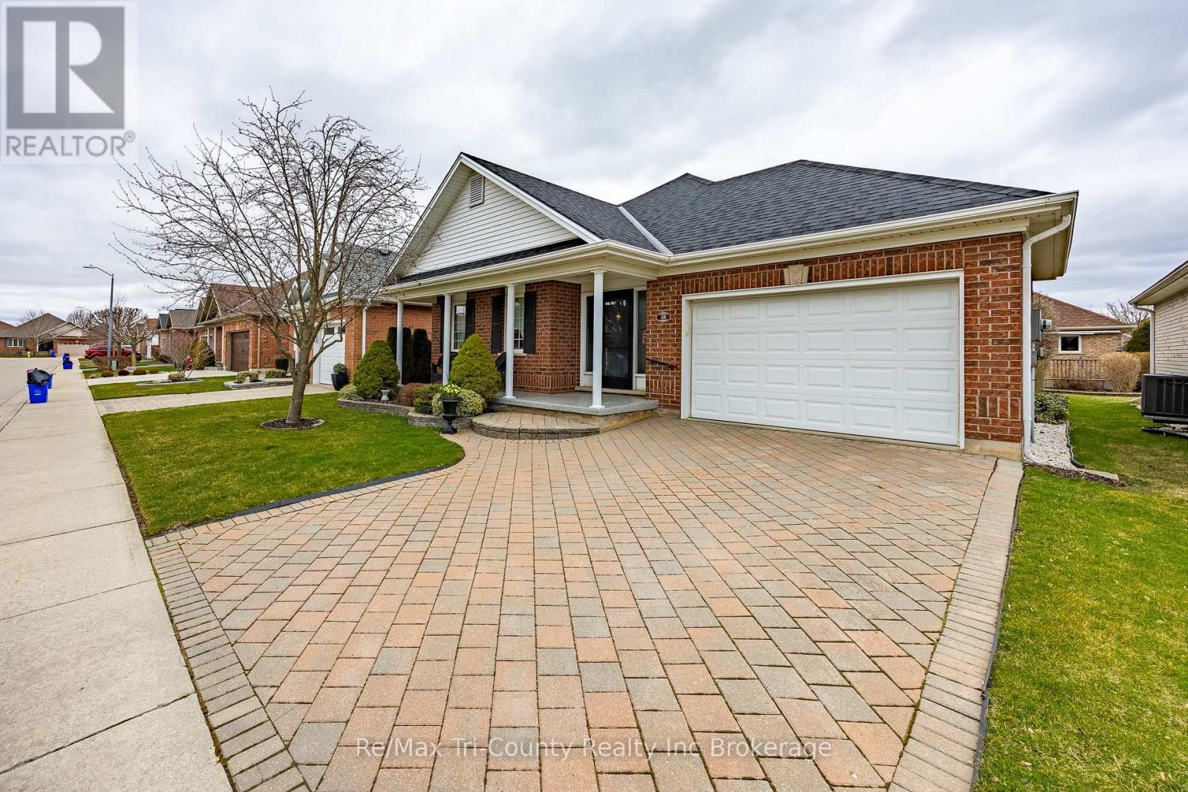
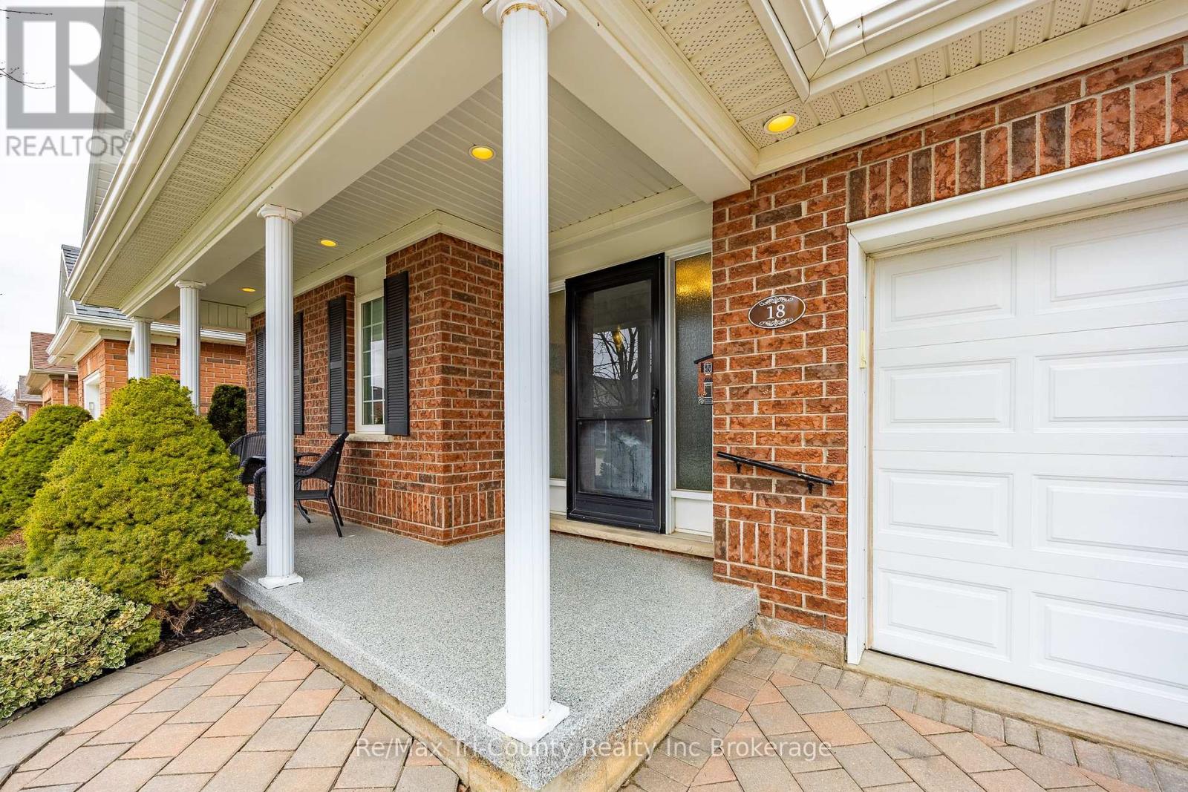
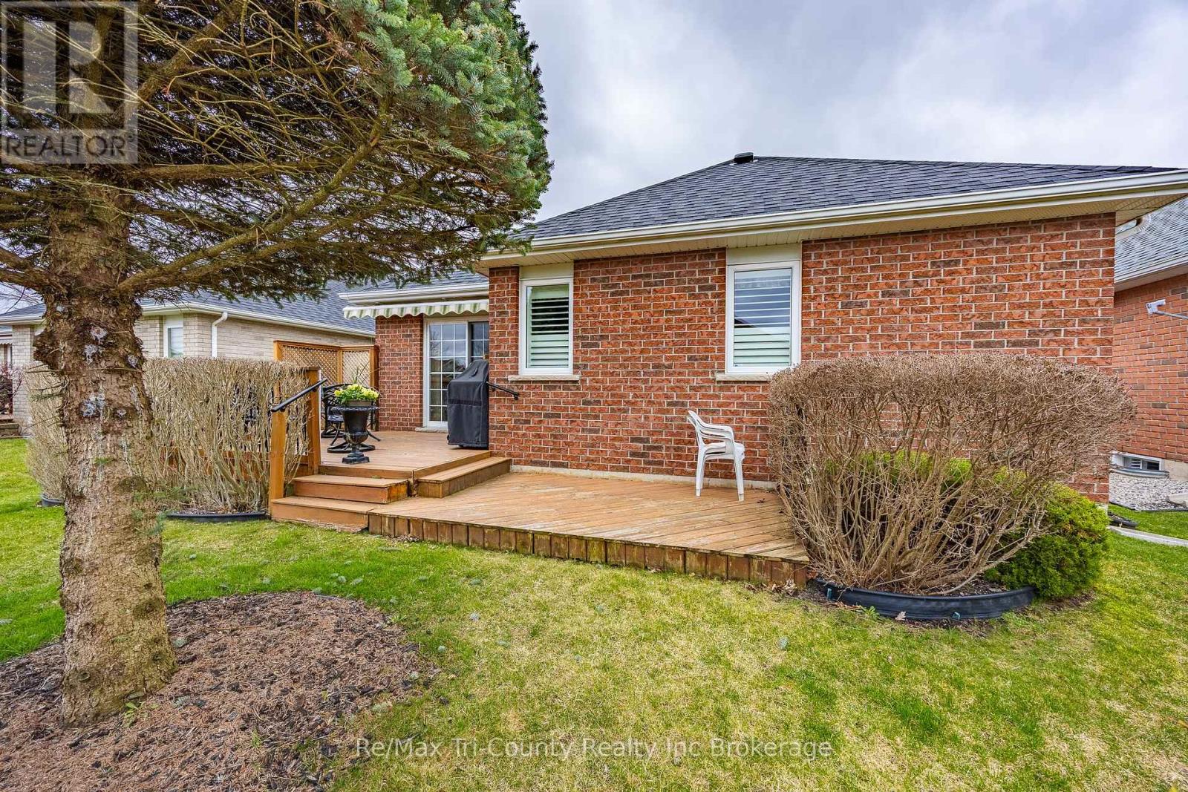
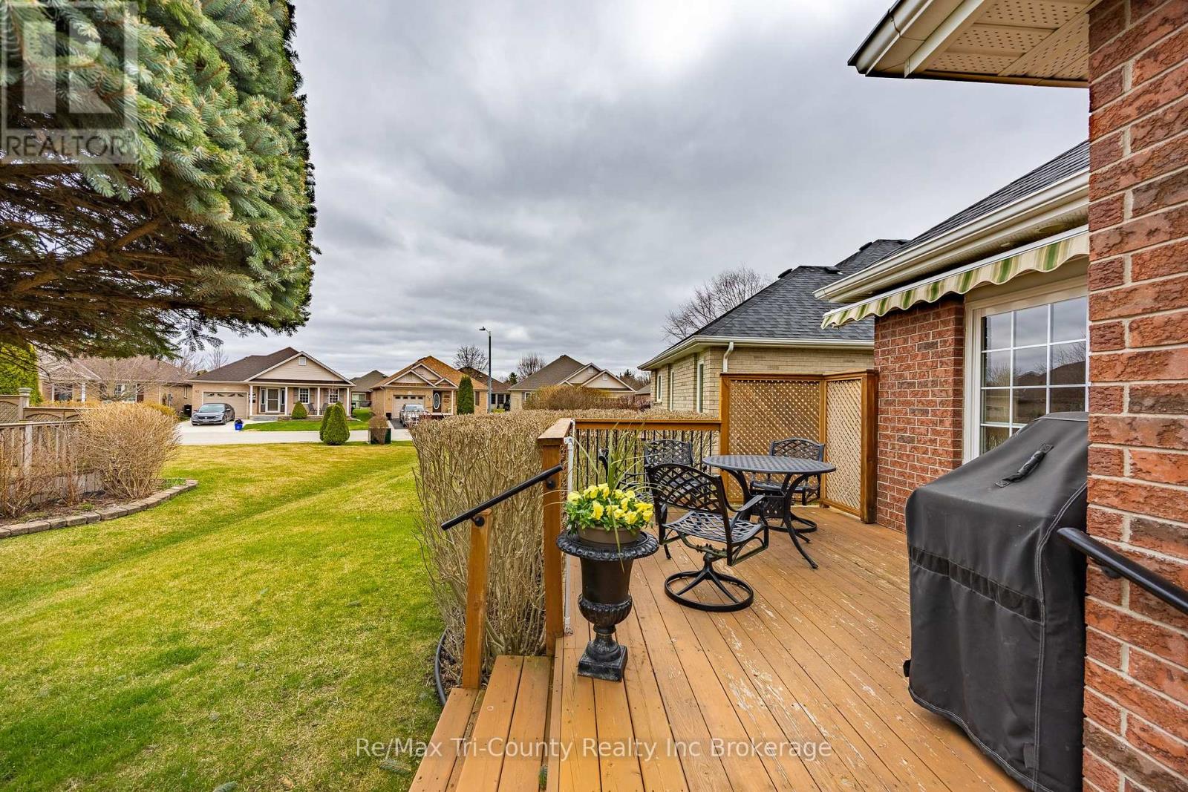
$664,900
18 JONES CRESCENT
Tillsonburg, Ontario, Ontario, N4G5X5
MLS® Number: X12088947
Property description
Welcome to this lovely "Buckingham" model home located in Baldwin Place Community. This meticulously maintained home has many features including interior colours suitable to many designer ideas. The spacious living/dinning room combination has engineered hardwood floors plus a cozy fireplace. The kitchen/breakfast area is a bright and cheery location for your daily meals. The Primary bedroom with its recent refreshed carpet has an ensuite and spacious walk in closet. The ensuite and guest bathrooms have been updated recently and projects a fresh new look. A short distance to the lower level with its recreation room, 3rd bedroom and 3 pce bathroom completes this stunning lovely property. Enter the relaxing outside area via the patio doors off the kitchen area and you will find 2 patio area for you sunny day enjoyment. Notice the manicured landscaped area with its lawn watering system enhancing the spring/summer colours. You will be proud to own this property and will be anxious to entertain your family and friends. Features: Epoxy front step, Natural gas outlet on patios, natural gas available in kitchen, engineered hardwood flooring, retractable awning on patio, sprinkler system, double opening windows. These are upgrades seller has done recently.
Building information
Type
*****
Age
*****
Amenities
*****
Appliances
*****
Architectural Style
*****
Basement Development
*****
Basement Type
*****
Construction Style Attachment
*****
Cooling Type
*****
Exterior Finish
*****
Fireplace Present
*****
FireplaceTotal
*****
Flooring Type
*****
Foundation Type
*****
Heating Fuel
*****
Heating Type
*****
Size Interior
*****
Stories Total
*****
Utility Water
*****
Land information
Sewer
*****
Size Depth
*****
Size Frontage
*****
Size Irregular
*****
Size Total
*****
Rooms
Main level
Laundry room
*****
Bathroom
*****
Bathroom
*****
Bedroom 2
*****
Primary Bedroom
*****
Eating area
*****
Kitchen
*****
Dining room
*****
Living room
*****
Lower level
Recreational, Games room
*****
Utility room
*****
Bathroom
*****
Bedroom 3
*****
Main level
Laundry room
*****
Bathroom
*****
Bathroom
*****
Bedroom 2
*****
Primary Bedroom
*****
Eating area
*****
Kitchen
*****
Dining room
*****
Living room
*****
Lower level
Recreational, Games room
*****
Utility room
*****
Bathroom
*****
Bedroom 3
*****
Main level
Laundry room
*****
Bathroom
*****
Bathroom
*****
Bedroom 2
*****
Primary Bedroom
*****
Eating area
*****
Kitchen
*****
Dining room
*****
Living room
*****
Lower level
Recreational, Games room
*****
Utility room
*****
Bathroom
*****
Bedroom 3
*****
Main level
Laundry room
*****
Bathroom
*****
Bathroom
*****
Bedroom 2
*****
Primary Bedroom
*****
Eating area
*****
Kitchen
*****
Dining room
*****
Living room
*****
Lower level
Recreational, Games room
*****
Utility room
*****
Courtesy of RE/MAX Tri-County Realty Inc Brokerage
Book a Showing for this property
Please note that filling out this form you'll be registered and your phone number without the +1 part will be used as a password.
