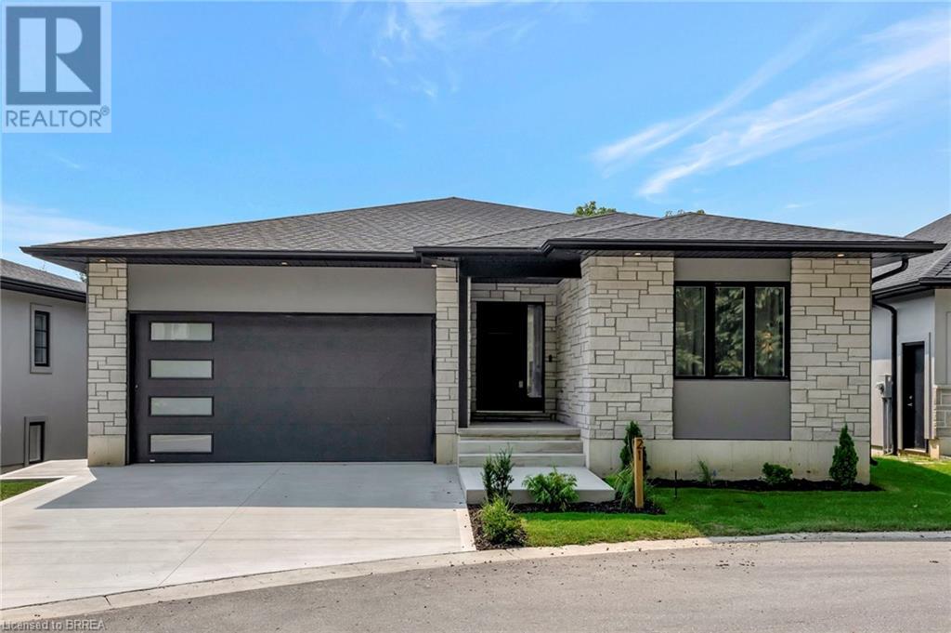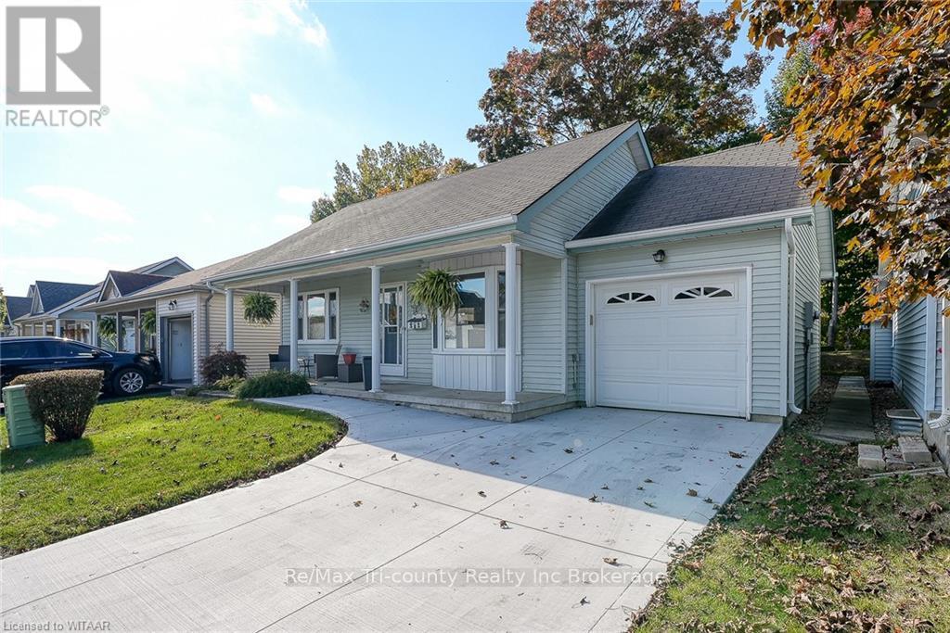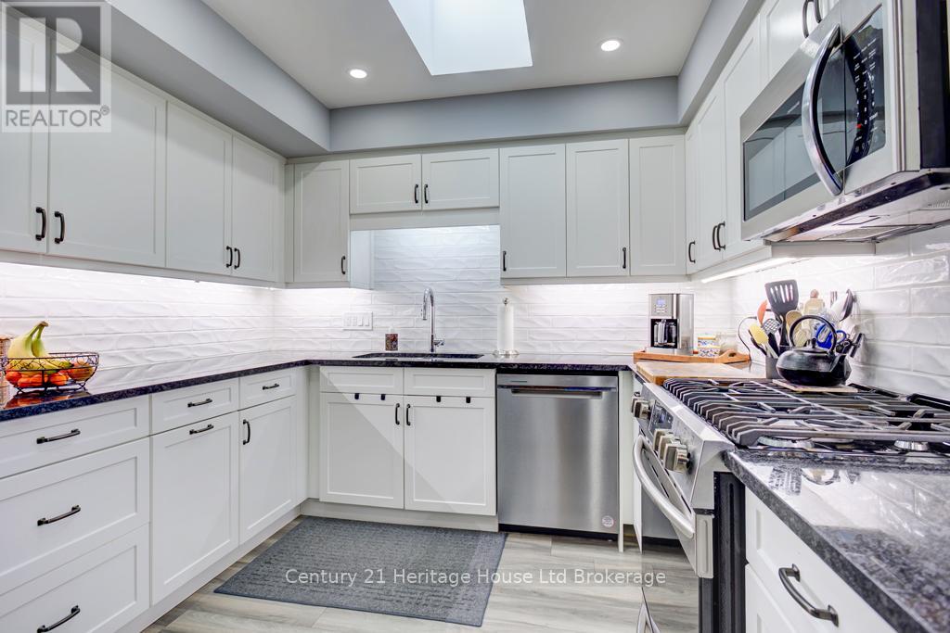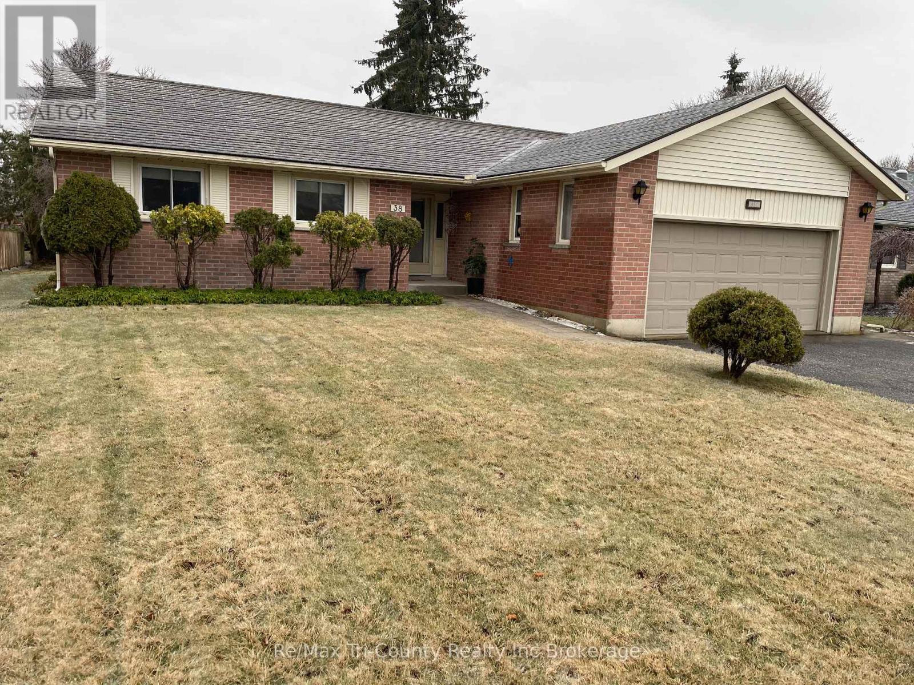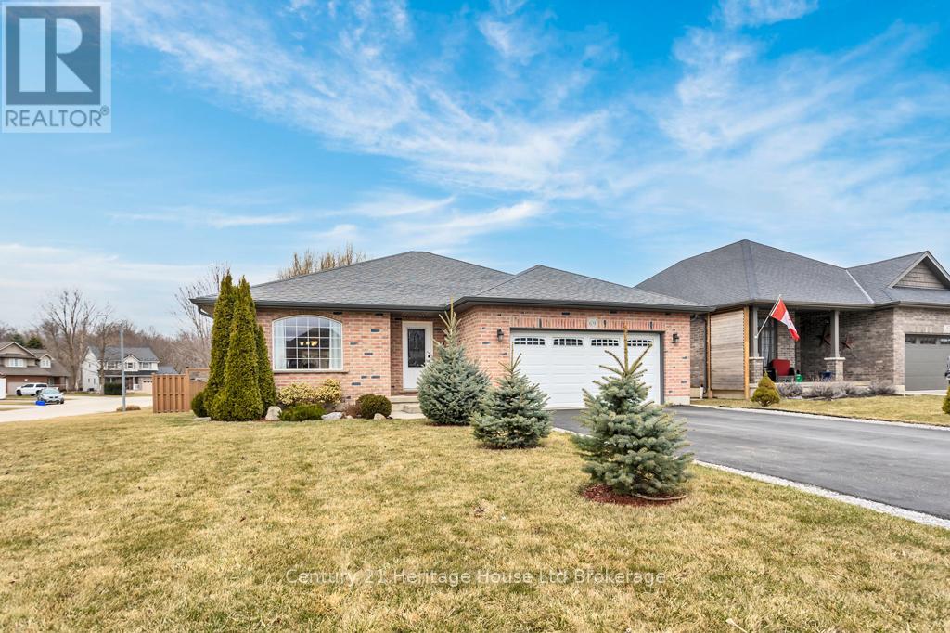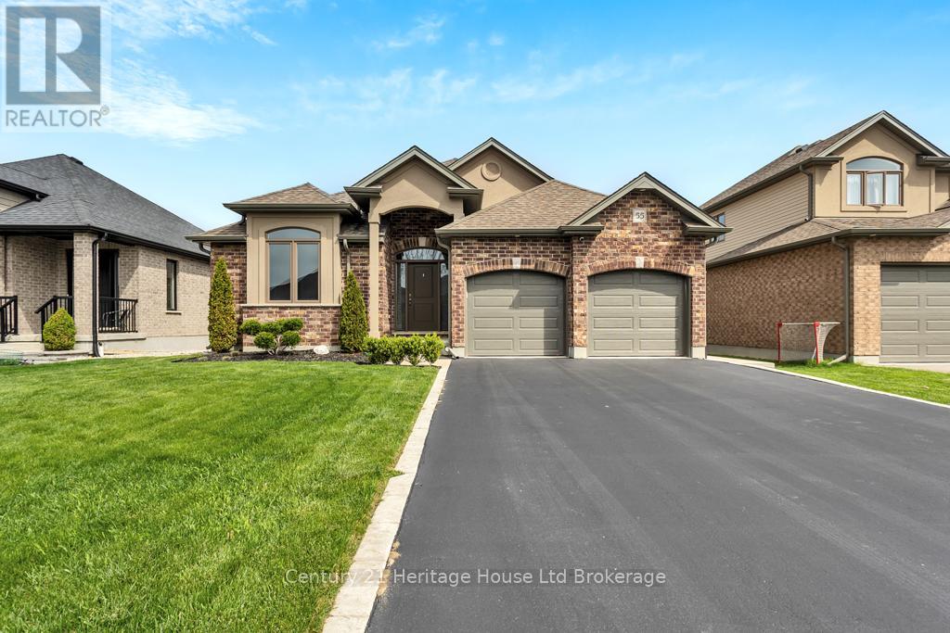Free account required
Unlock the full potential of your property search with a free account! Here's what you'll gain immediate access to:
- Exclusive Access to Every Listing
- Personalized Search Experience
- Favorite Properties at Your Fingertips
- Stay Ahead with Email Alerts

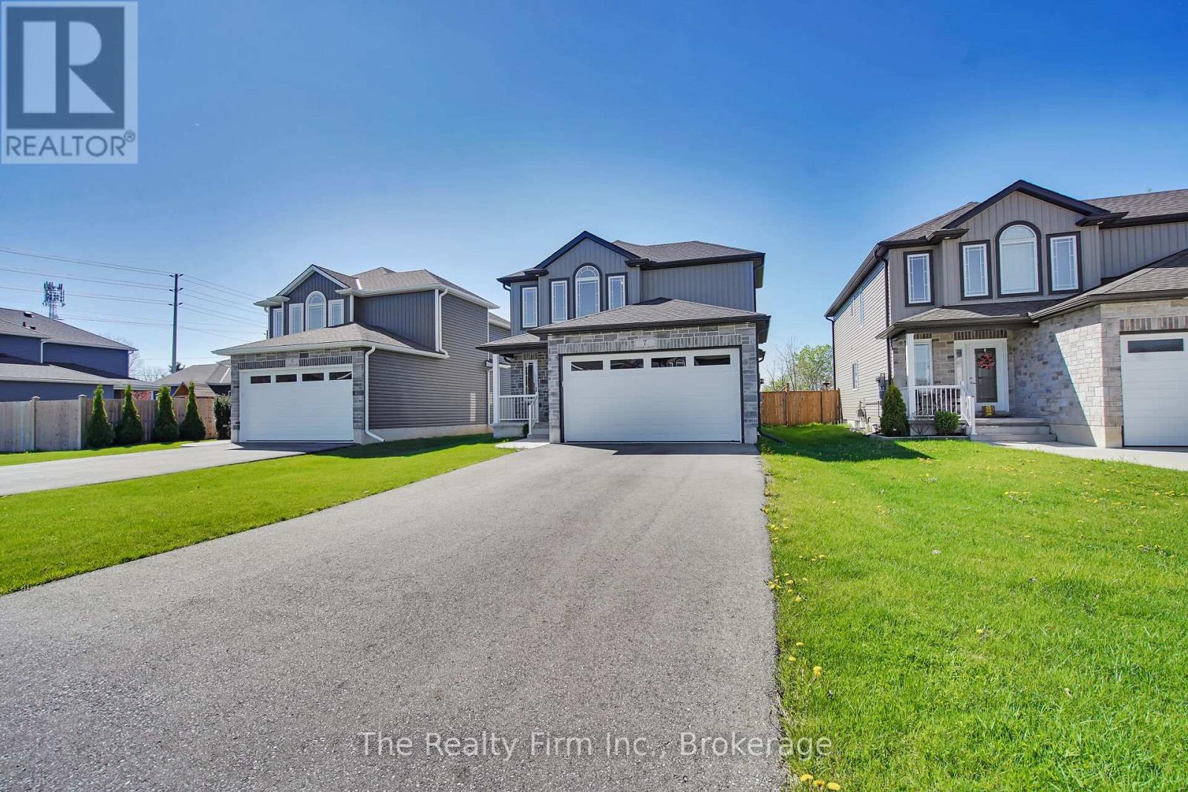
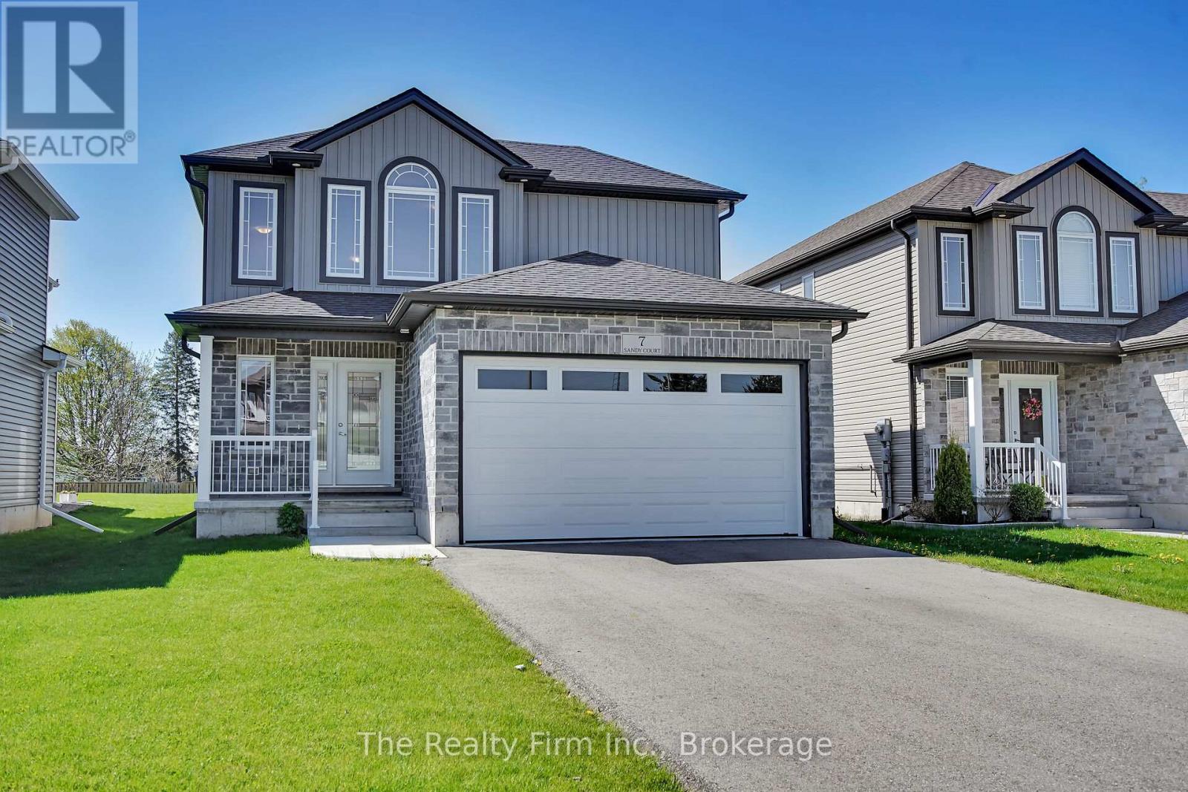
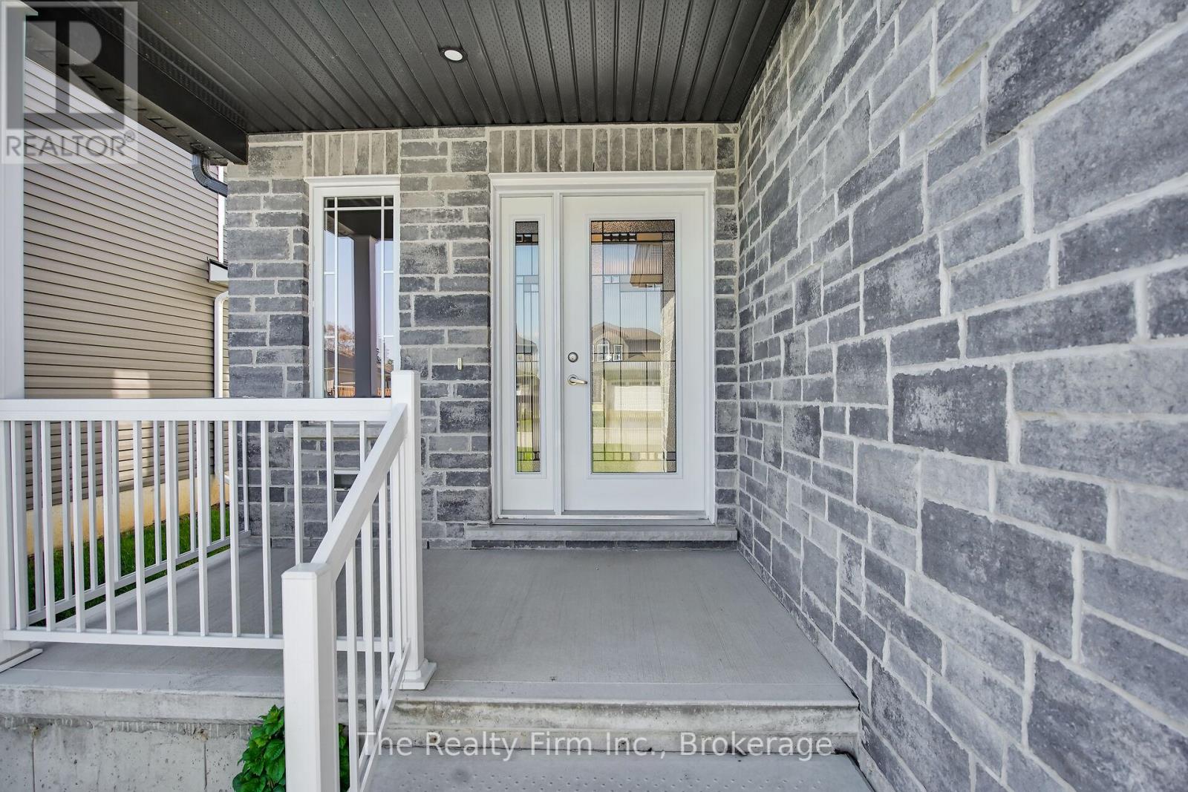
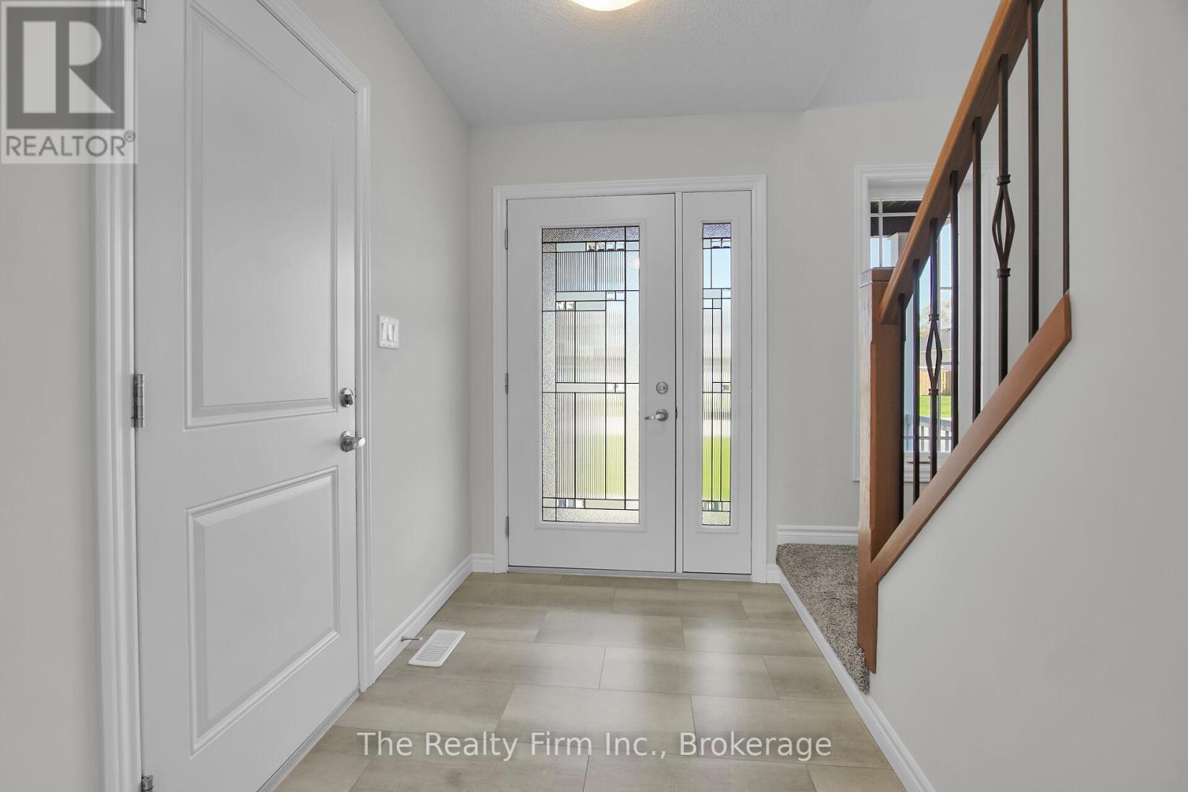
$699,900
7 SANDY COURT
Tillsonburg, Ontario, Ontario, N4G0H6
MLS® Number: X12193582
Property description
Great location close to all amenities in picturesque Tillsonburg, steps away from the Trans Canada Trail. Quality Built 3 plus bedroom home on quiet cul-da-sac. The open concept main floor has a large inviting foyer, upgraded kitchen with granite counters, breakfast bar, under cupboard lighting, pots and pans drawers ++ fridge, stove, microwave, dishwasher included. A bonus room that could be used as a main floor bedroom or office and a 3 pc bath complete the first floor. Patio Door leading to a 10 ' x 10' covered deck and fully fenced yard. Enjoy the second floor The large primary bedroom with a 6' x 12' walk in closet and cheater door leading to bathroom featuring a soaker tub and separate shower. 2 additional good sized bedrooms and a convenient 2nd floor laundry room (washer & dryer) The driveway is paved, concrete walk way to front door, central air ++
Building information
Type
*****
Appliances
*****
Basement Development
*****
Basement Type
*****
Construction Style Attachment
*****
Cooling Type
*****
Exterior Finish
*****
Foundation Type
*****
Heating Fuel
*****
Heating Type
*****
Size Interior
*****
Stories Total
*****
Utility Water
*****
Land information
Sewer
*****
Size Depth
*****
Size Frontage
*****
Size Irregular
*****
Size Total
*****
Rooms
Main level
Den
*****
Living room
*****
Dining room
*****
Kitchen
*****
Foyer
*****
Second level
Laundry room
*****
Bedroom 3
*****
Bedroom 2
*****
Primary Bedroom
*****
Main level
Den
*****
Living room
*****
Dining room
*****
Kitchen
*****
Foyer
*****
Second level
Laundry room
*****
Bedroom 3
*****
Bedroom 2
*****
Primary Bedroom
*****
Main level
Den
*****
Living room
*****
Dining room
*****
Kitchen
*****
Foyer
*****
Second level
Laundry room
*****
Bedroom 3
*****
Bedroom 2
*****
Primary Bedroom
*****
Main level
Den
*****
Living room
*****
Dining room
*****
Kitchen
*****
Foyer
*****
Second level
Laundry room
*****
Bedroom 3
*****
Bedroom 2
*****
Primary Bedroom
*****
Main level
Den
*****
Living room
*****
Dining room
*****
Kitchen
*****
Foyer
*****
Second level
Laundry room
*****
Bedroom 3
*****
Bedroom 2
*****
Primary Bedroom
*****
Main level
Den
*****
Living room
*****
Dining room
*****
Kitchen
*****
Foyer
*****
Courtesy of The Realty Firm Inc.
Book a Showing for this property
Please note that filling out this form you'll be registered and your phone number without the +1 part will be used as a password.
