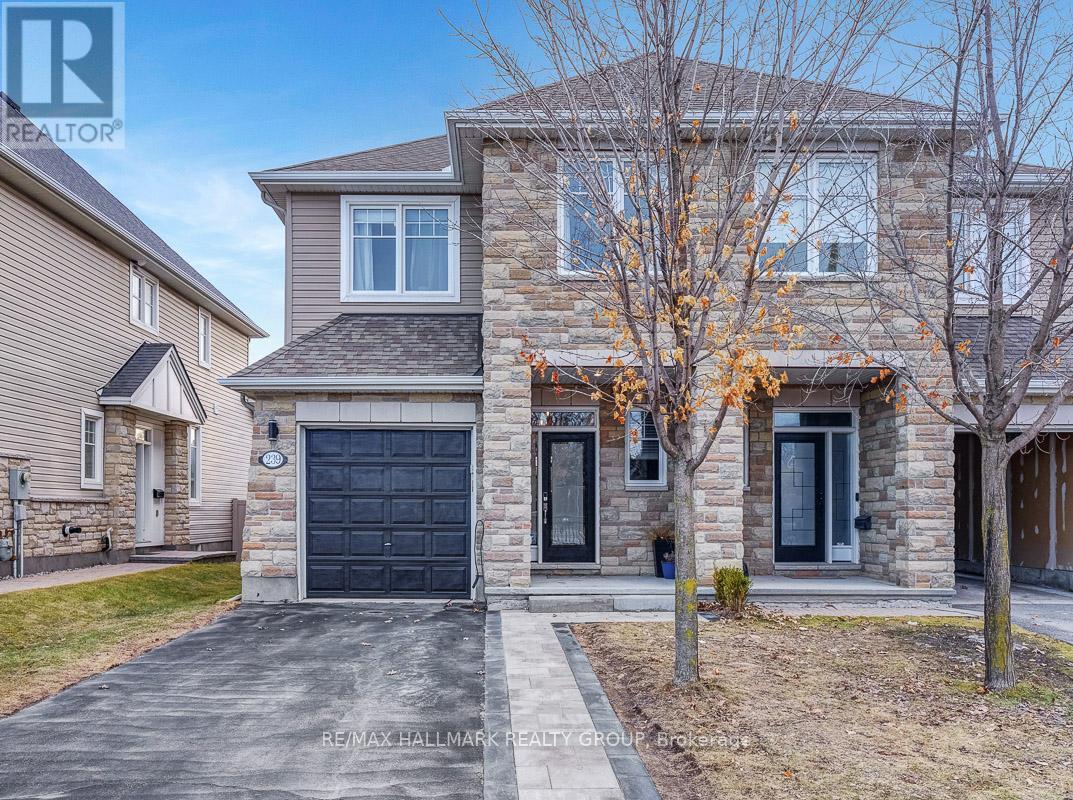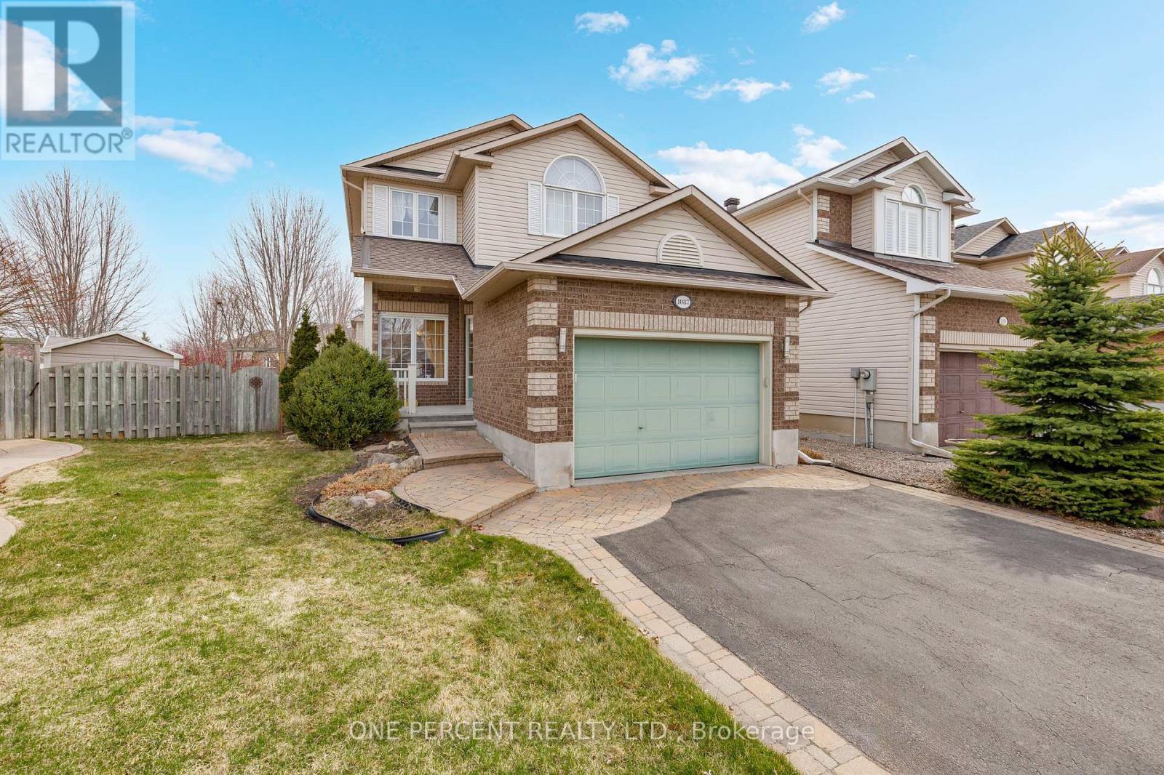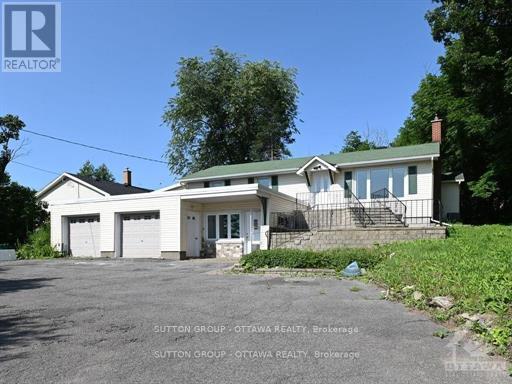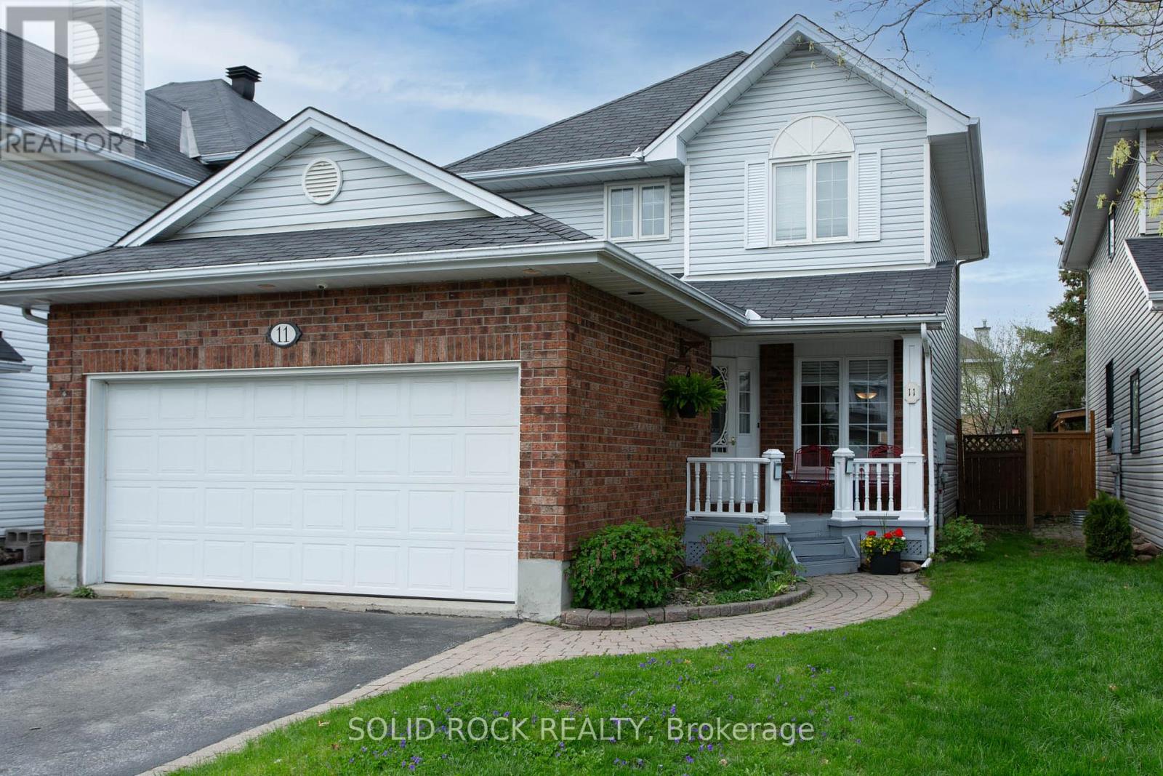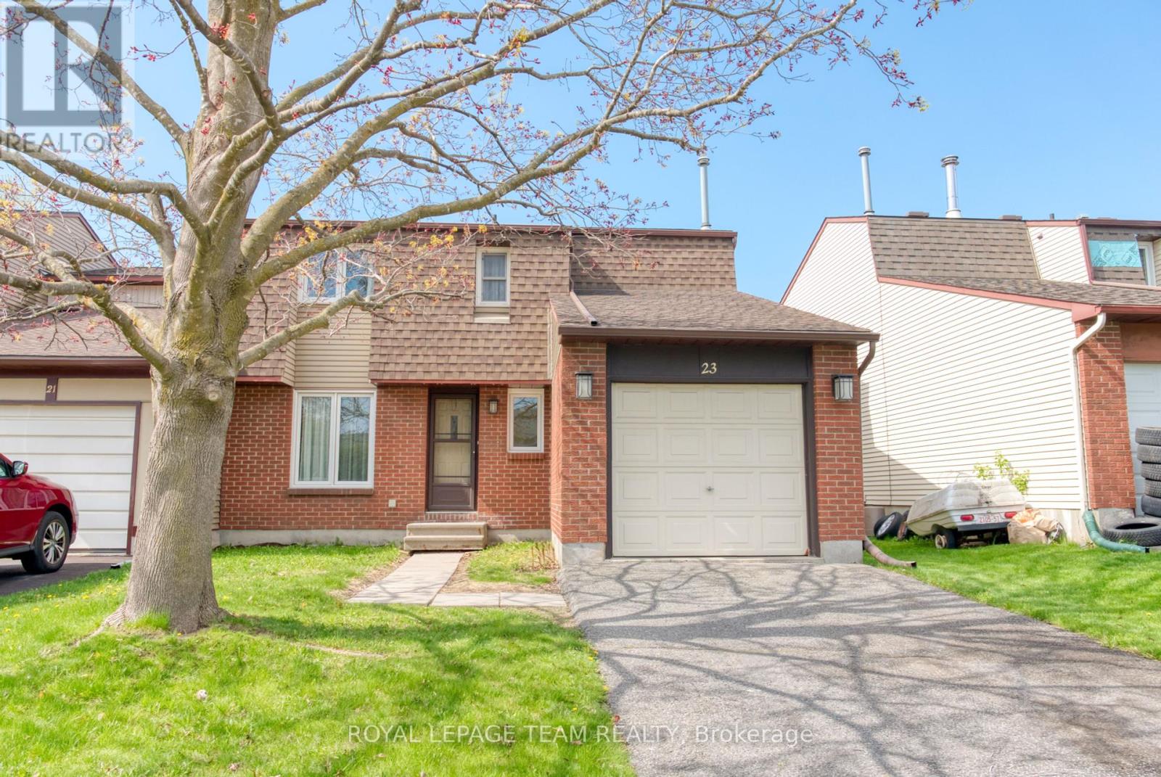Free account required
Unlock the full potential of your property search with a free account! Here's what you'll gain immediate access to:
- Exclusive Access to Every Listing
- Personalized Search Experience
- Favorite Properties at Your Fingertips
- Stay Ahead with Email Alerts
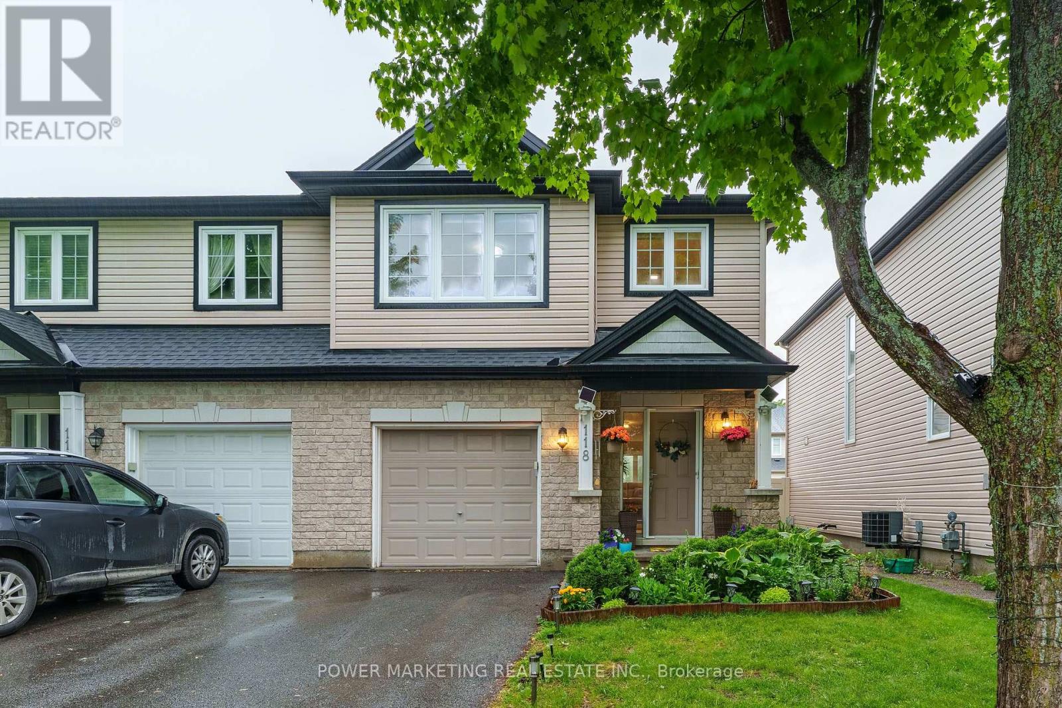
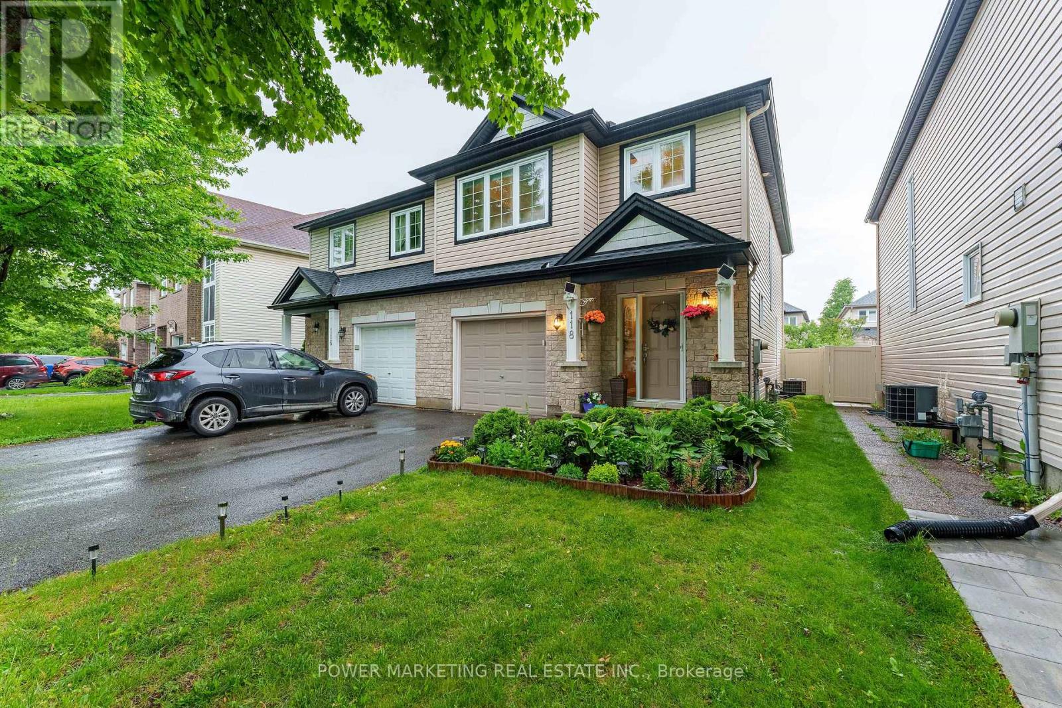
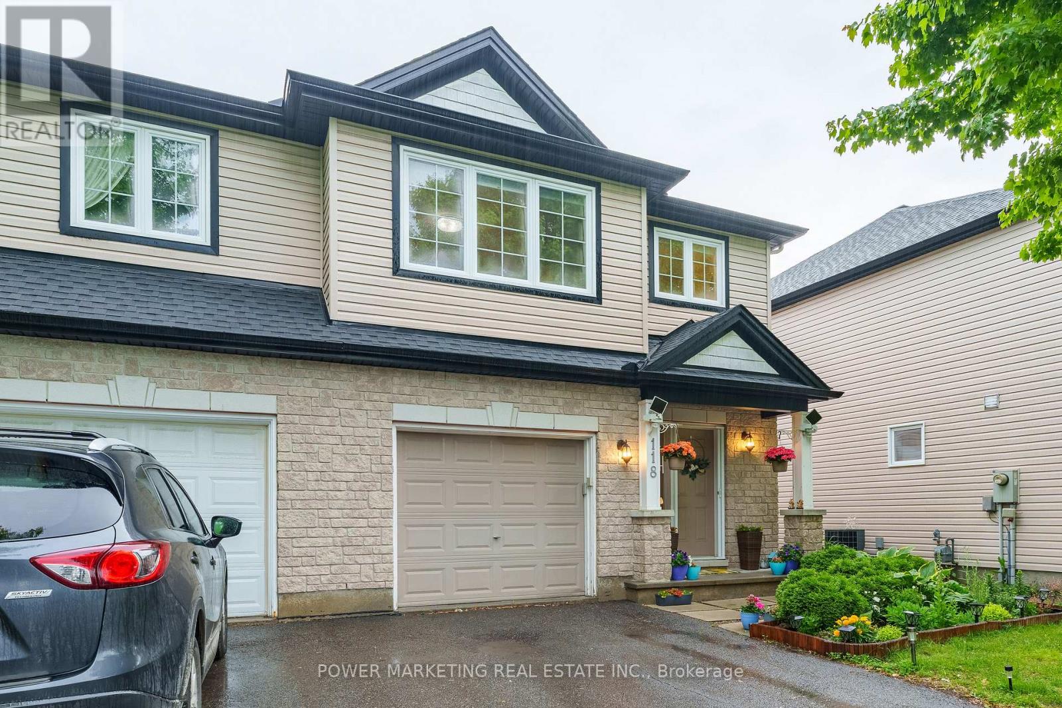
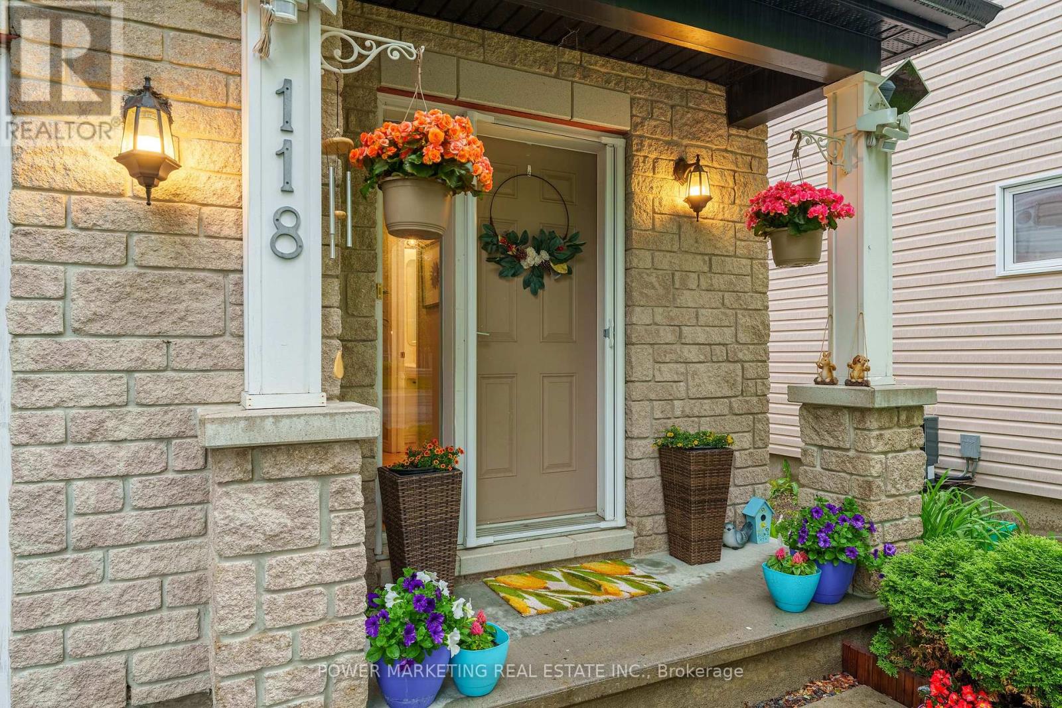
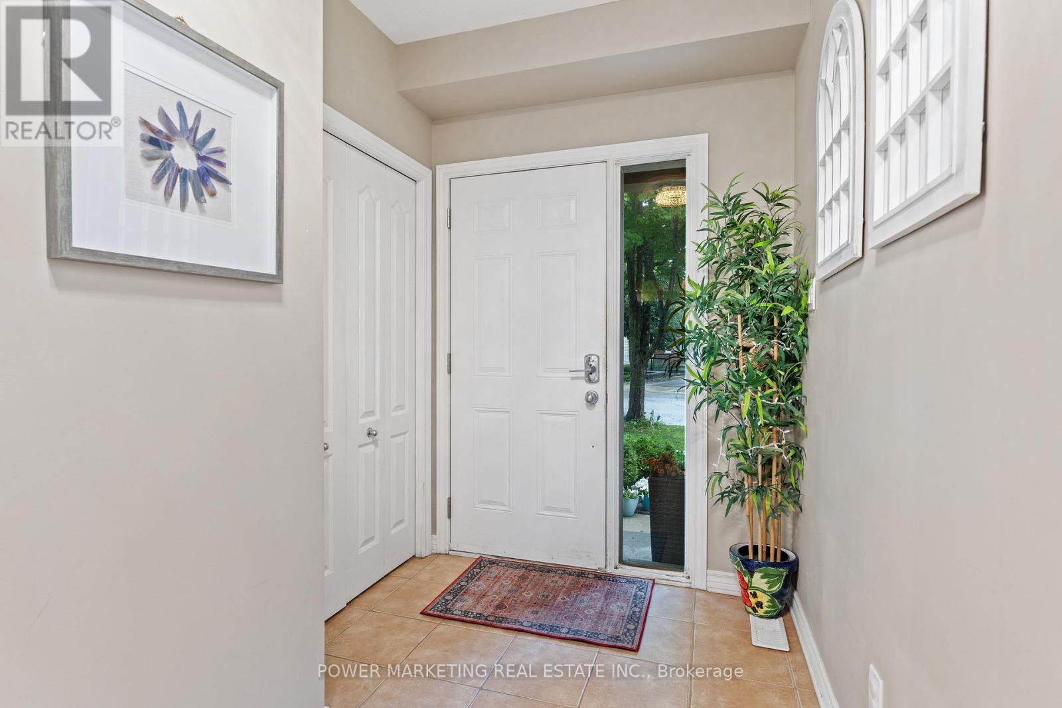
$659,900
118 FURNESS WAY
Ottawa, Ontario, Ontario, K2G7E4
MLS® Number: X12244578
Property description
This charming semi-detached home in Barrhaven is approximately 1953 sqft and is perfect for families looking to settle in a vibrant community. With its modern design and thoughtful layout, it offers a seamless blend of comfort and style. The backyard is an entertainer's dream, featuring a lovely deck ideal for summer barbecues and gatherings. The fully fenced yard provides a safe space for children and pets to play, while the nearby park offers additional recreational opportunities. You'll appreciate the convenience of having schools, shops, and public transit just a stone's throw away, making daily errands and commutes a breeze. Step inside to discover a warm and inviting ambiance, highlighted by the Brazilian cherrywood floors that flow throughout the main level. The spacious kitchen, complete with ample cabinetry and a central island, serves as the heart of the home, perfect for family meals or hosting friends. With 2.5 baths, including a luxurious master suite featuring a walk-in closet and a private bath, this home ensures comfort and convenience for everyone. The additional bedrooms are generously sized, making this home an excellent choice for growing families. Don't miss the opportunity to make this beautiful Barrhaven home your own, schedule a viewing today!
Building information
Type
*****
Amenities
*****
Appliances
*****
Basement Development
*****
Basement Type
*****
Construction Style Attachment
*****
Cooling Type
*****
Exterior Finish
*****
Fireplace Present
*****
FireplaceTotal
*****
Foundation Type
*****
Half Bath Total
*****
Heating Fuel
*****
Heating Type
*****
Size Interior
*****
Stories Total
*****
Utility Water
*****
Land information
Amenities
*****
Fence Type
*****
Sewer
*****
Size Depth
*****
Size Frontage
*****
Size Irregular
*****
Size Total
*****
Rooms
Main level
Kitchen
*****
Dining room
*****
Living room
*****
Lower level
Recreational, Games room
*****
Second level
Bedroom 2
*****
Bedroom
*****
Primary Bedroom
*****
Courtesy of POWER MARKETING REAL ESTATE INC.
Book a Showing for this property
Please note that filling out this form you'll be registered and your phone number without the +1 part will be used as a password.
