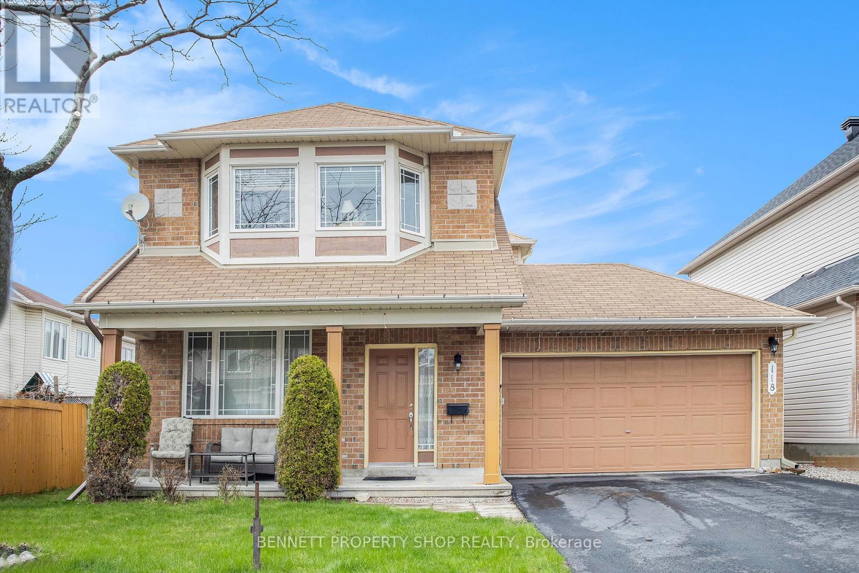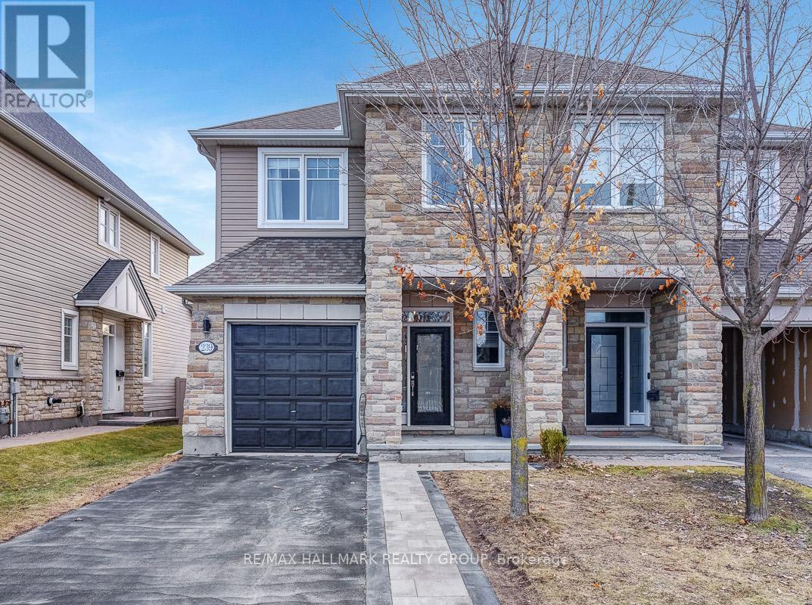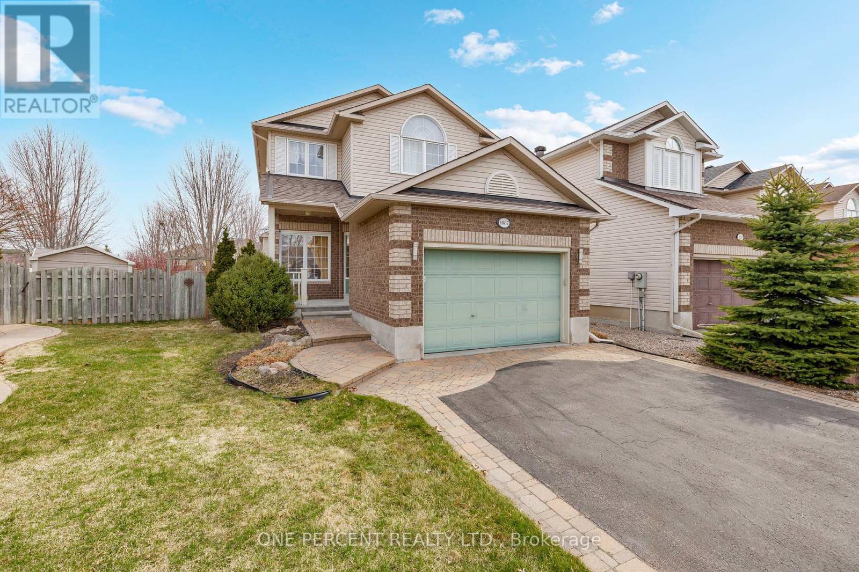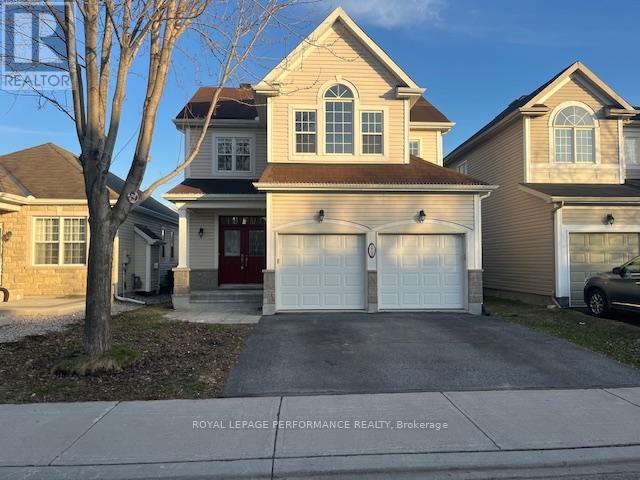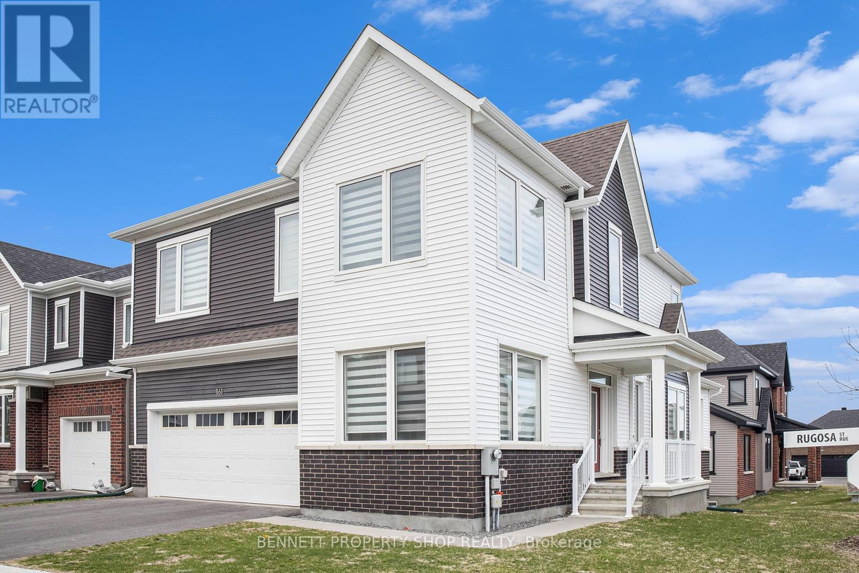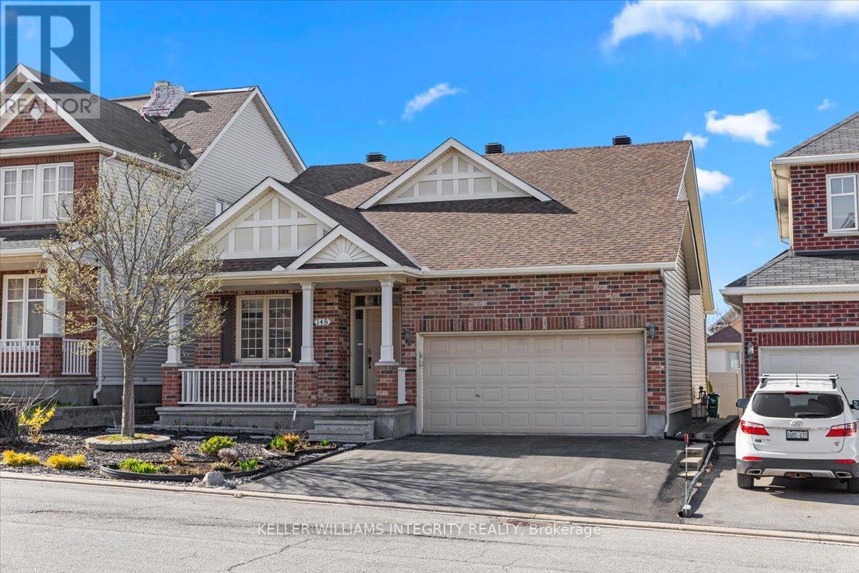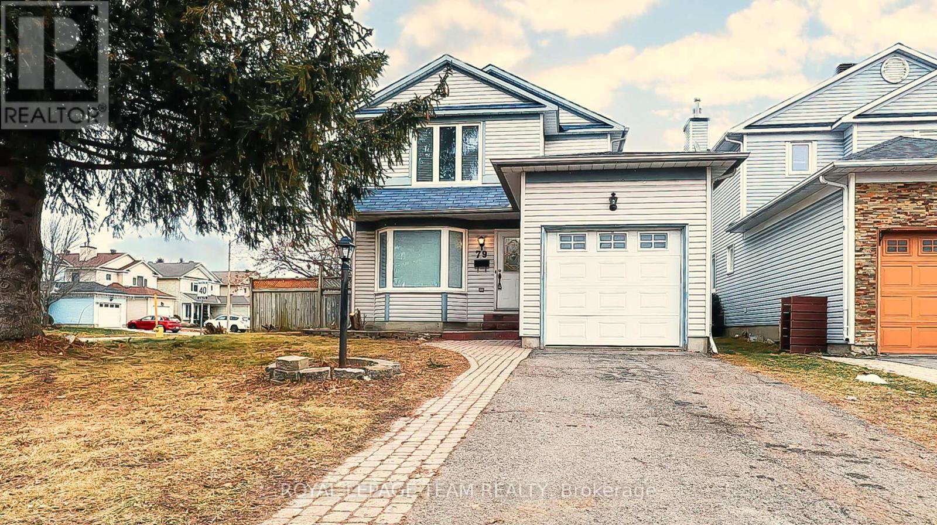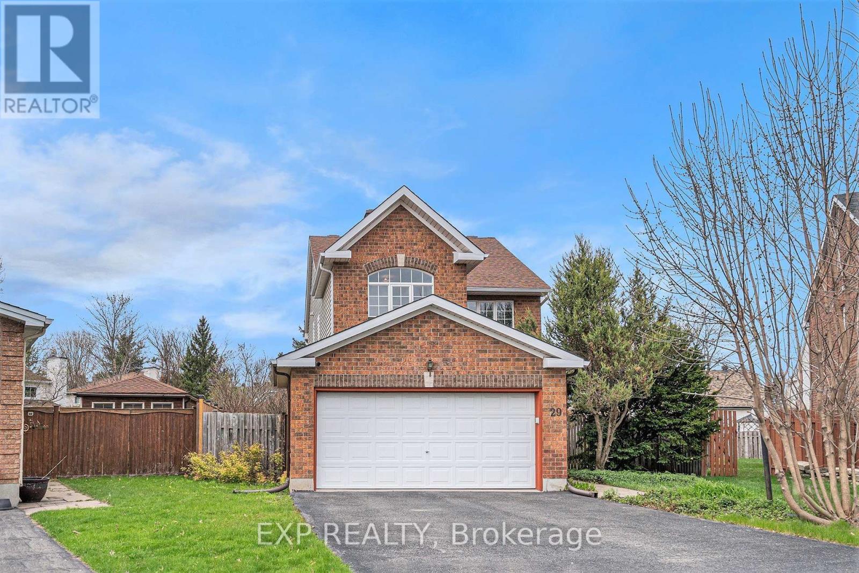Free account required
Unlock the full potential of your property search with a free account! Here's what you'll gain immediate access to:
- Exclusive Access to Every Listing
- Personalized Search Experience
- Favorite Properties at Your Fingertips
- Stay Ahead with Email Alerts


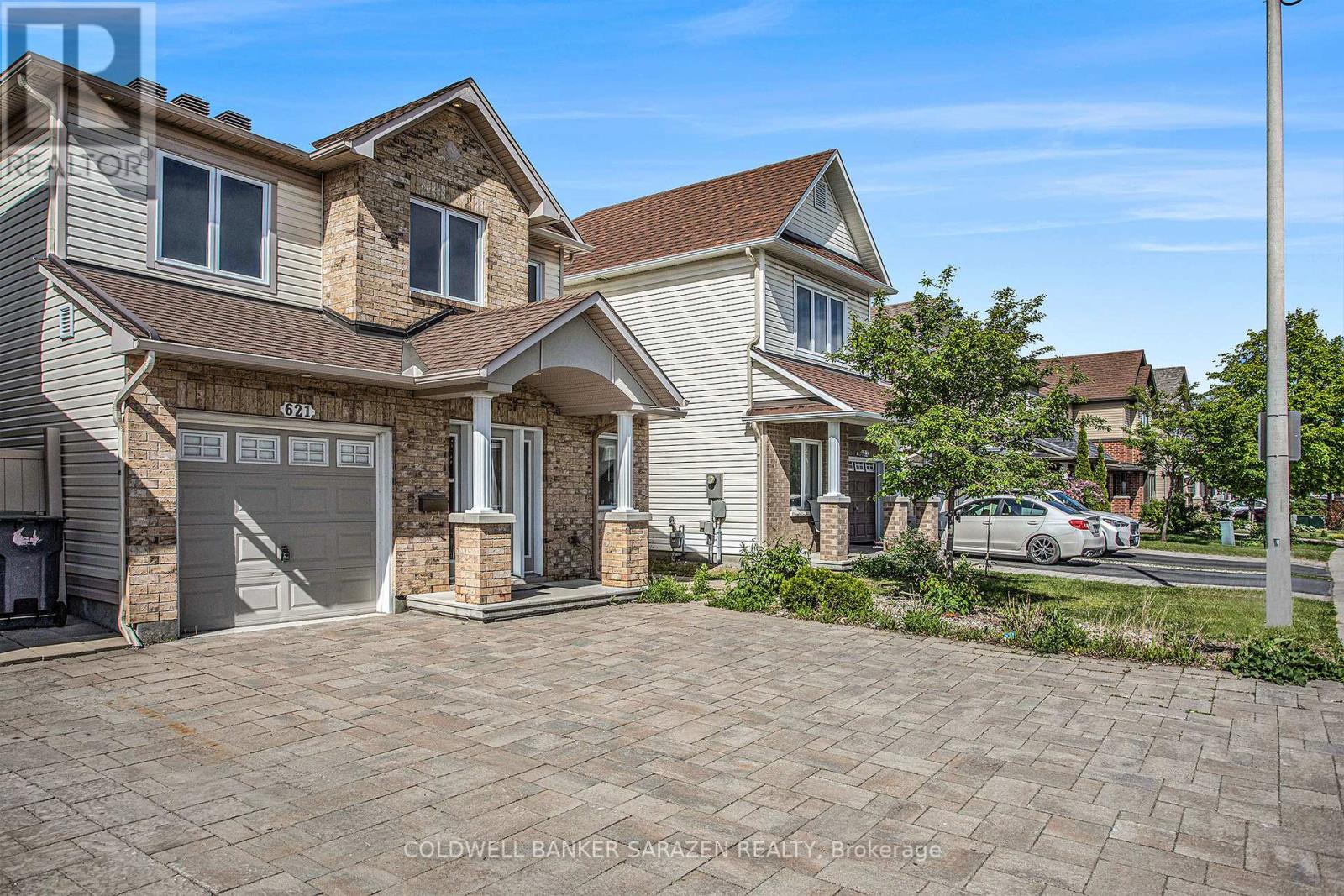


$739,900
621 CLEARBROOK DRIVE
Ottawa, Ontario, Ontario, K2J5S2
MLS® Number: X12164634
Property description
Welcome to 621 Clearbrook Drive. Move-In Ready!!! Well maintained 3 bed/3.5 bath single home in the Heart of Barrhaven. Features with attached Garage, interlock driveway, 3/4 fenced backyard and steps to schools and all amenities Barrhaven has offered. Open concept main level with hardwood floor through out the house, spotlights and family room overlooking to the eat-in kitchen, suitable for entertainment guess while serving. Beautiful backsplash in the kitchen with SS appliances. Patio doors leading to the beautiful deck with build-in water system ready for your future hot tub is perfect for Entertaining. Beautiful hardwood staircase leading you to the upper level where a large master bedroom with spacious walk-in closet with 4pc ensuite. 2 generously sized bedroom with a full 4pc bath. Lower level with almost finished basement adding a spacious space for your rec room, a full bath with shower and laundry room with a large storage.
Building information
Type
*****
Age
*****
Amenities
*****
Appliances
*****
Basement Development
*****
Basement Type
*****
Construction Style Attachment
*****
Cooling Type
*****
Exterior Finish
*****
Fireplace Present
*****
FireplaceTotal
*****
Fire Protection
*****
Foundation Type
*****
Heating Fuel
*****
Heating Type
*****
Size Interior
*****
Stories Total
*****
Utility Water
*****
Land information
Amenities
*****
Fence Type
*****
Sewer
*****
Size Depth
*****
Size Frontage
*****
Size Irregular
*****
Size Total
*****
Rooms
Main level
Bathroom
*****
Living room
*****
Kitchen
*****
Dining room
*****
Eating area
*****
Foyer
*****
Basement
Bathroom
*****
Other
*****
Second level
Bedroom 2
*****
Bathroom
*****
Bedroom
*****
Bathroom
*****
Bedroom 3
*****
Main level
Bathroom
*****
Living room
*****
Kitchen
*****
Dining room
*****
Eating area
*****
Foyer
*****
Basement
Bathroom
*****
Other
*****
Second level
Bedroom 2
*****
Bathroom
*****
Bedroom
*****
Bathroom
*****
Bedroom 3
*****
Main level
Bathroom
*****
Living room
*****
Kitchen
*****
Dining room
*****
Eating area
*****
Foyer
*****
Basement
Bathroom
*****
Other
*****
Second level
Bedroom 2
*****
Bathroom
*****
Bedroom
*****
Bathroom
*****
Bedroom 3
*****
Main level
Bathroom
*****
Living room
*****
Kitchen
*****
Dining room
*****
Eating area
*****
Foyer
*****
Basement
Bathroom
*****
Other
*****
Second level
Bedroom 2
*****
Bathroom
*****
Bedroom
*****
Courtesy of COLDWELL BANKER SARAZEN REALTY
Book a Showing for this property
Please note that filling out this form you'll be registered and your phone number without the +1 part will be used as a password.

