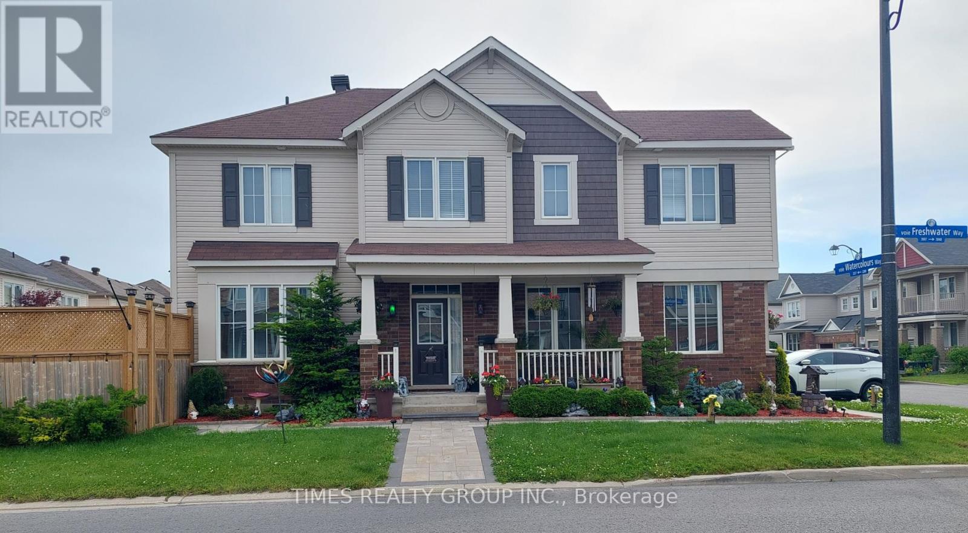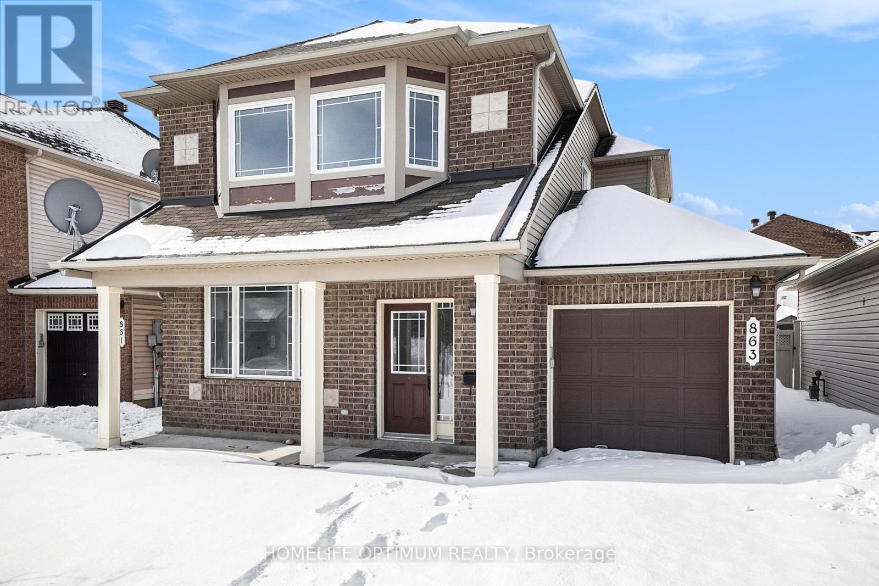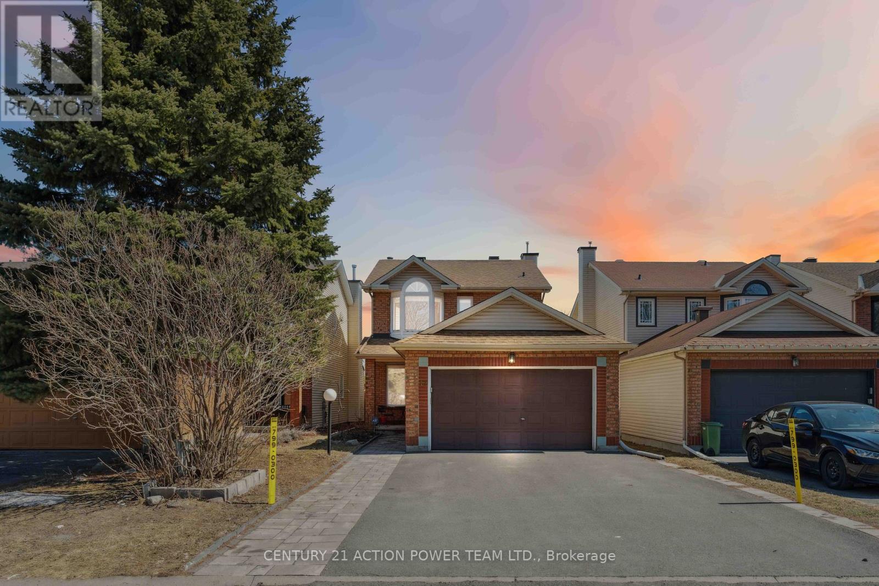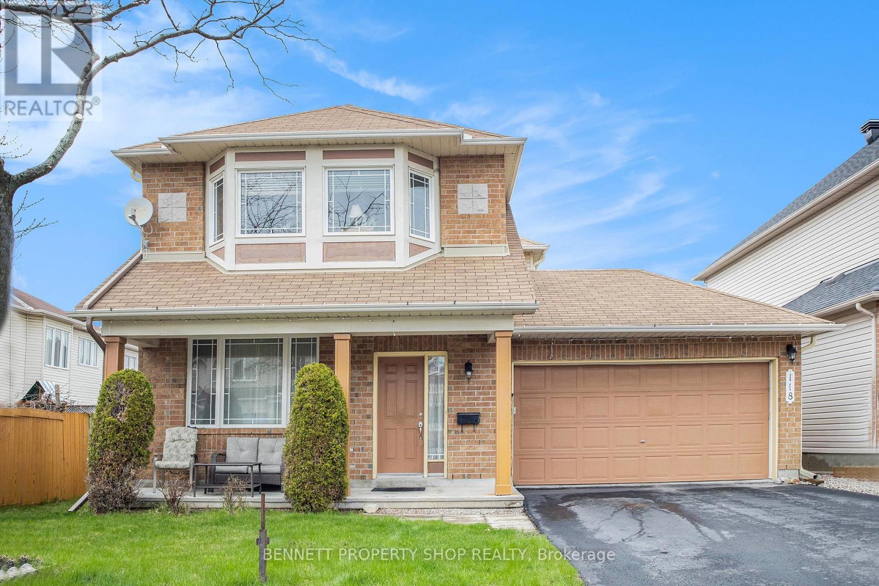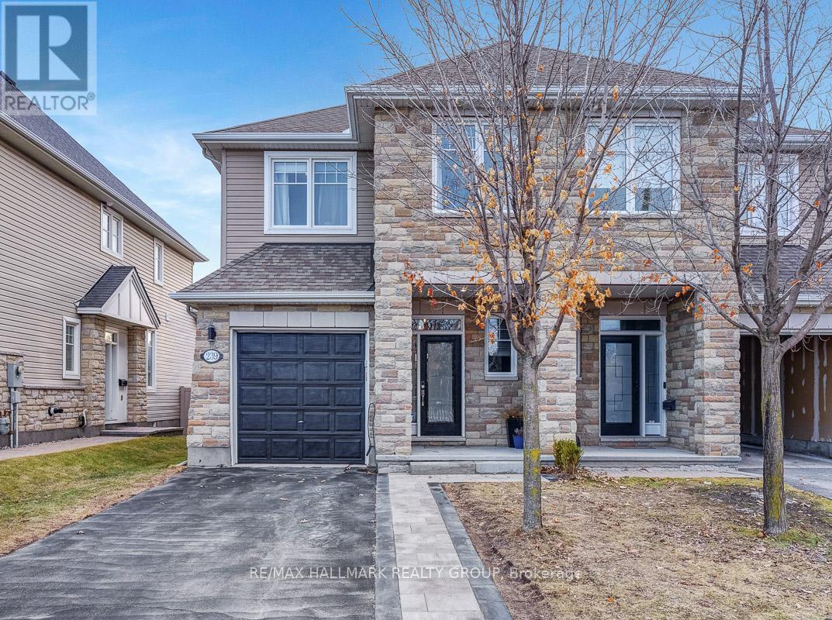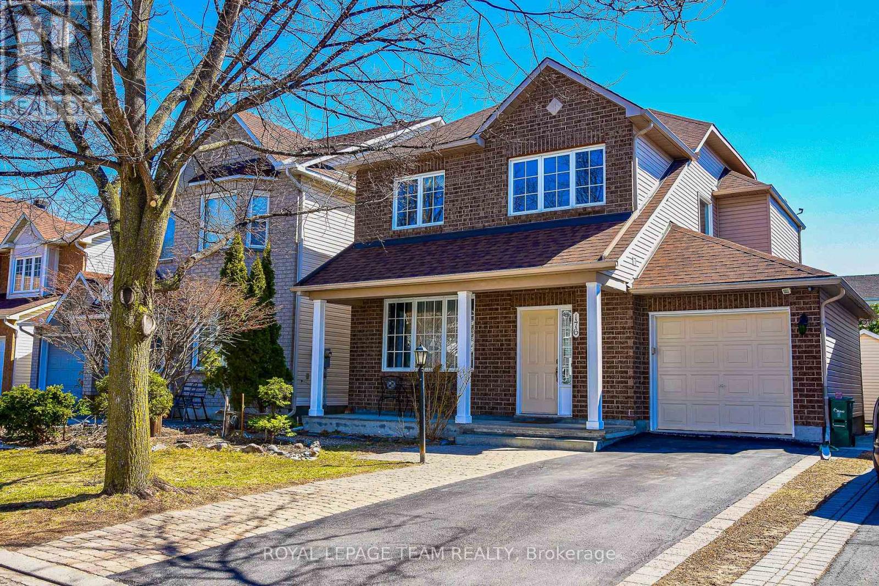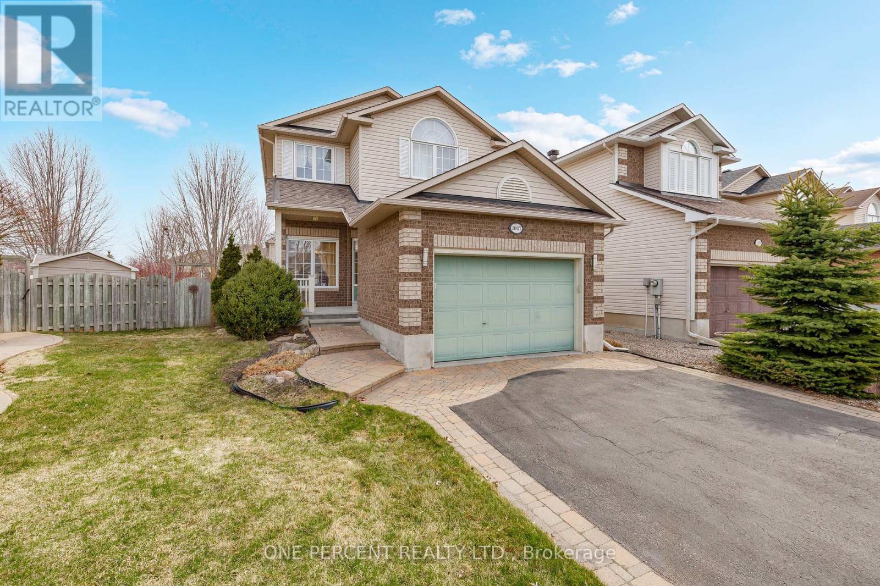Free account required
Unlock the full potential of your property search with a free account! Here's what you'll gain immediate access to:
- Exclusive Access to Every Listing
- Personalized Search Experience
- Favorite Properties at Your Fingertips
- Stay Ahead with Email Alerts





$739,000
64 WATERSHIELD RIDGE
Ottawa, Ontario, Ontario, K2J5A4
MLS® Number: X12142198
Property description
METICULOUS 3 + 1 bedroom, 3.5-bathroom semi-detached home. Pride of ownership prevails in this stunning home. The stone interlock driveway leads to the garage. Additional car parking allow up to 4 spaces. Outdoor surrounded by interlock and lush garden front and back. Family oriented in the heart of Barrhaven. Extremely well cared and upgraded. Offers an excellent living space. This stunning home is bright and has an open concept layout with lots of natural lights. Gorgeous hardwood floors on the main level. Surrounded by the ravines/green spaces and fronting into the park. Spacious kitchen features quartz countertops, a breakfast bar, stainless steel appliances and plenty of cupboard and counter space. The cozy living room has a gas fireplace, great for a relaxing evening. The main floor has hardwood flooring through out & tiles.The backyard has a gorgeous interlock stone patio, and is spacious ideal for entertaining. The primary bedroom is spacious and has a large walk-in closet, and a luxurious ensuite with a glass shower. The second floor has two other spacious bedrooms, a laundry room, and a full bathroom. The finished basement offers a bright and spacious recreation room, a 3 piece bathroom, an additional bedroom, and a large storage room. Basement has a separate entrance through the garage. This sought after neighbourhood offers tranquility with top rates schools, parks, shopping, dining and transit just minutes away. Don't miss out on this opportunity and book your showing!
Building information
Type
*****
Amenities
*****
Appliances
*****
Basement Development
*****
Basement Type
*****
Construction Style Attachment
*****
Cooling Type
*****
Exterior Finish
*****
Fireplace Present
*****
FireplaceTotal
*****
Foundation Type
*****
Heating Fuel
*****
Heating Type
*****
Size Interior
*****
Stories Total
*****
Utility Water
*****
Land information
Amenities
*****
Sewer
*****
Size Frontage
*****
Size Irregular
*****
Size Total
*****
Rooms
Main level
Foyer
*****
Kitchen
*****
Dining room
*****
Family room
*****
Basement
Utility room
*****
Recreational, Games room
*****
Bathroom
*****
Bedroom
*****
Second level
Laundry room
*****
Bathroom
*****
Bedroom
*****
Bedroom
*****
Primary Bedroom
*****
Main level
Foyer
*****
Kitchen
*****
Dining room
*****
Family room
*****
Basement
Utility room
*****
Recreational, Games room
*****
Bathroom
*****
Bedroom
*****
Second level
Laundry room
*****
Bathroom
*****
Bedroom
*****
Bedroom
*****
Primary Bedroom
*****
Main level
Foyer
*****
Kitchen
*****
Dining room
*****
Family room
*****
Basement
Utility room
*****
Recreational, Games room
*****
Bathroom
*****
Bedroom
*****
Second level
Laundry room
*****
Bathroom
*****
Bedroom
*****
Bedroom
*****
Primary Bedroom
*****
Main level
Foyer
*****
Kitchen
*****
Dining room
*****
Family room
*****
Basement
Utility room
*****
Recreational, Games room
*****
Bathroom
*****
Bedroom
*****
Second level
Laundry room
*****
Bathroom
*****
Bedroom
*****
Courtesy of RE/MAX AFFILIATES REALTY LTD.
Book a Showing for this property
Please note that filling out this form you'll be registered and your phone number without the +1 part will be used as a password.
