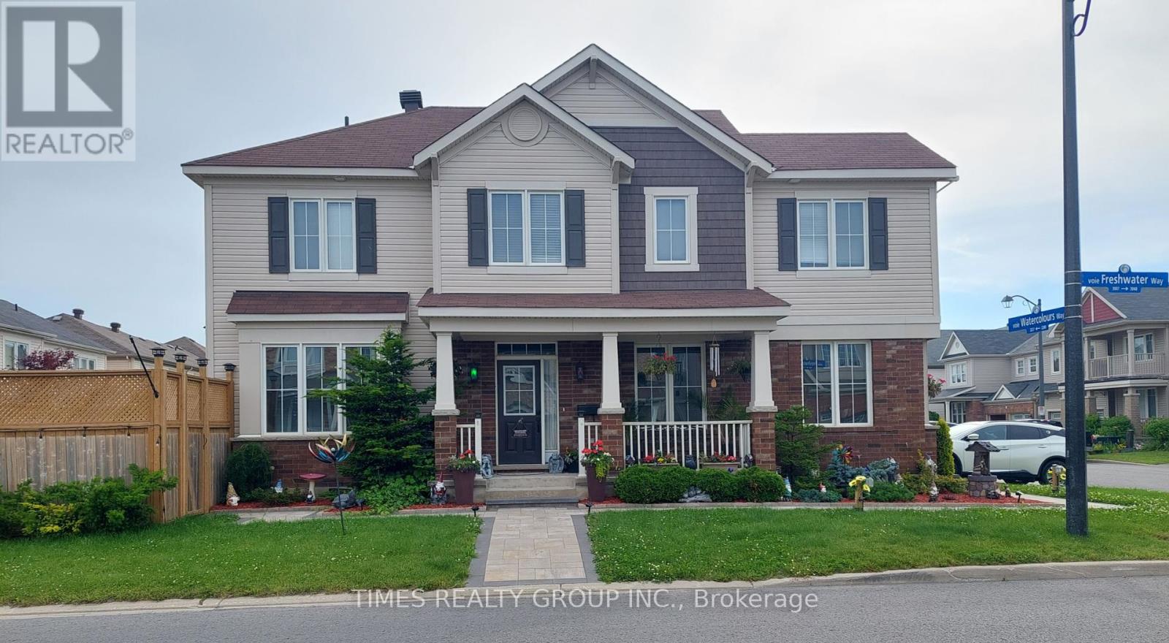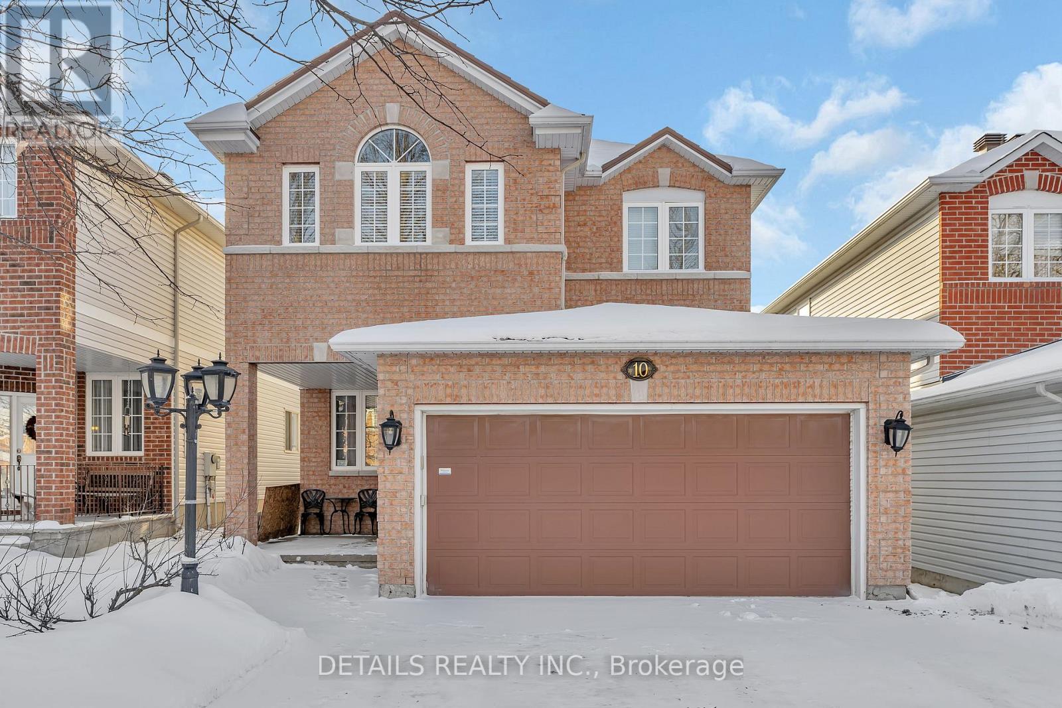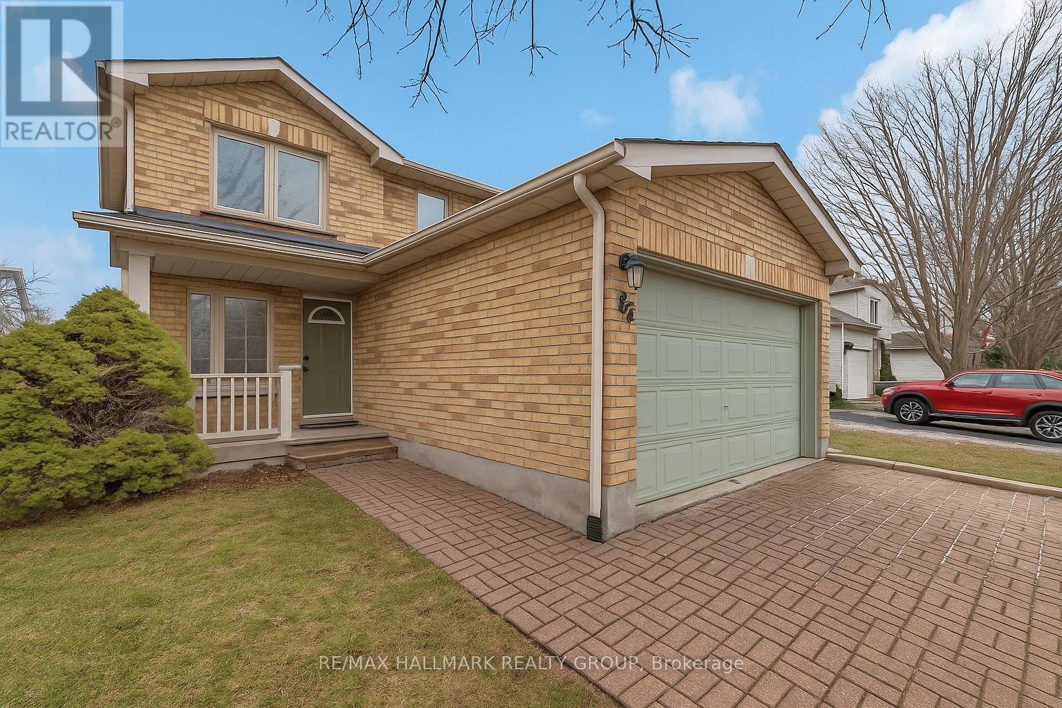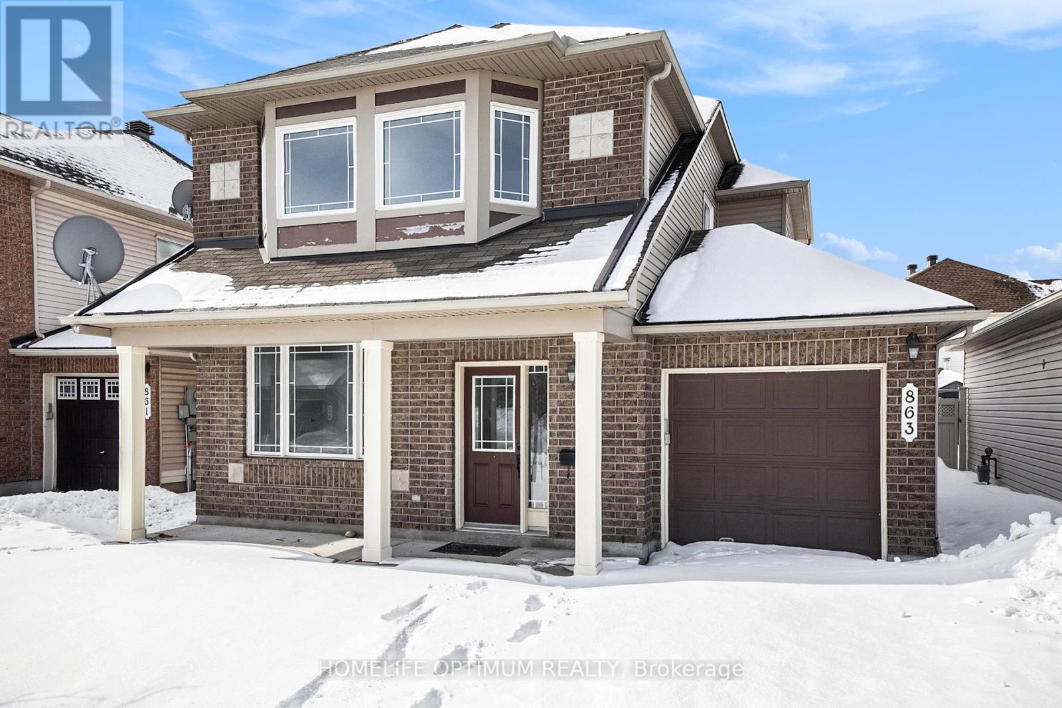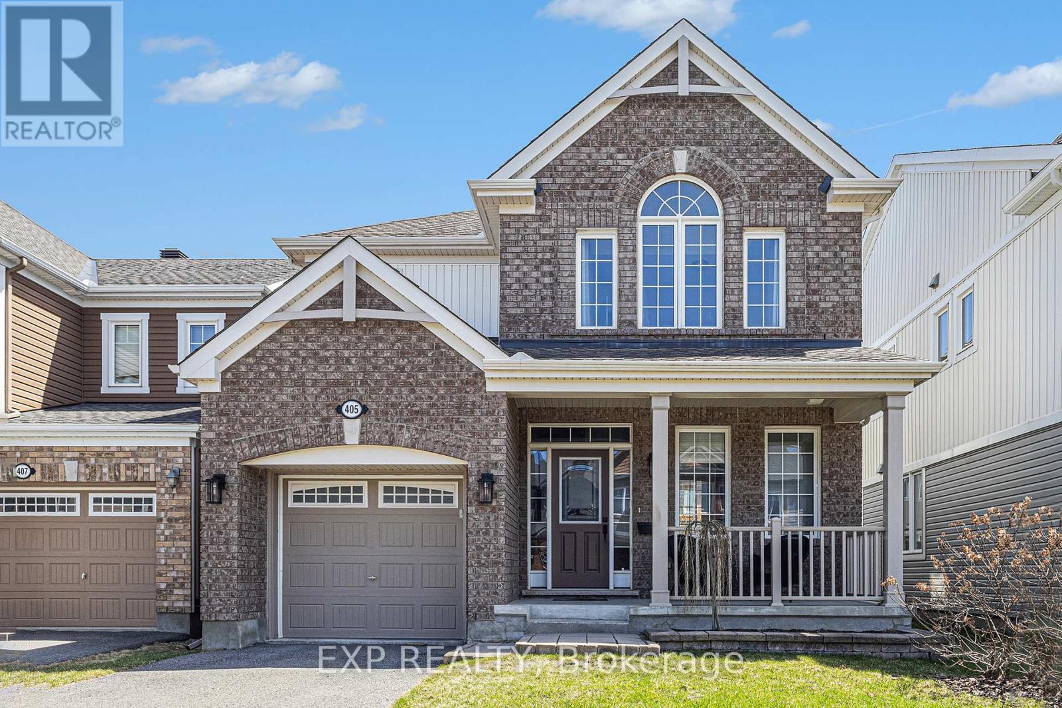Free account required
Unlock the full potential of your property search with a free account! Here's what you'll gain immediate access to:
- Exclusive Access to Every Listing
- Personalized Search Experience
- Favorite Properties at Your Fingertips
- Stay Ahead with Email Alerts

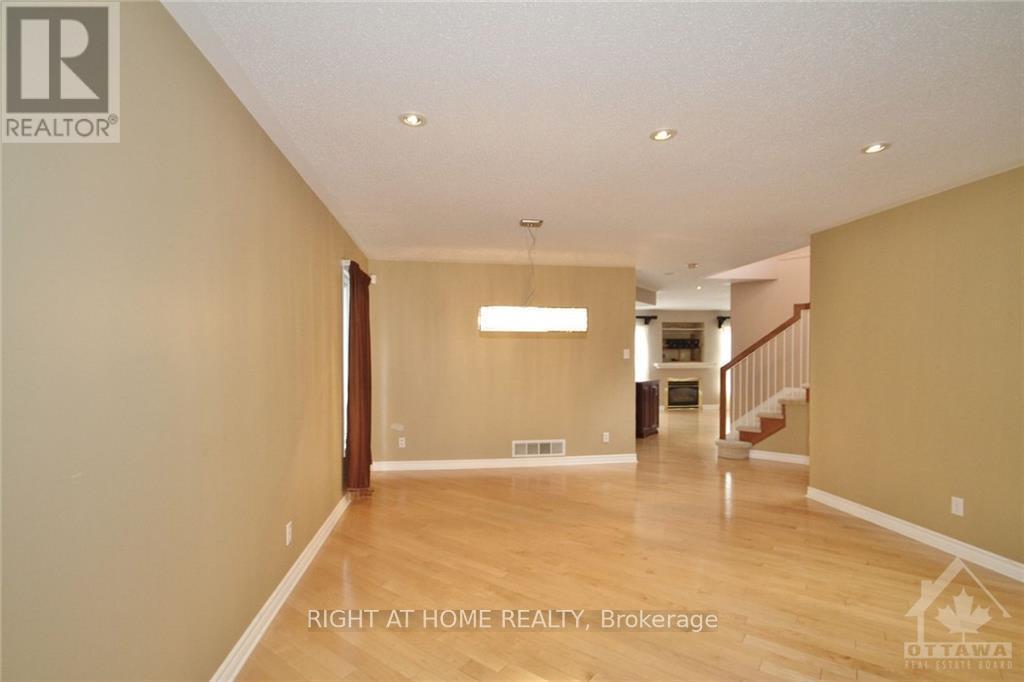
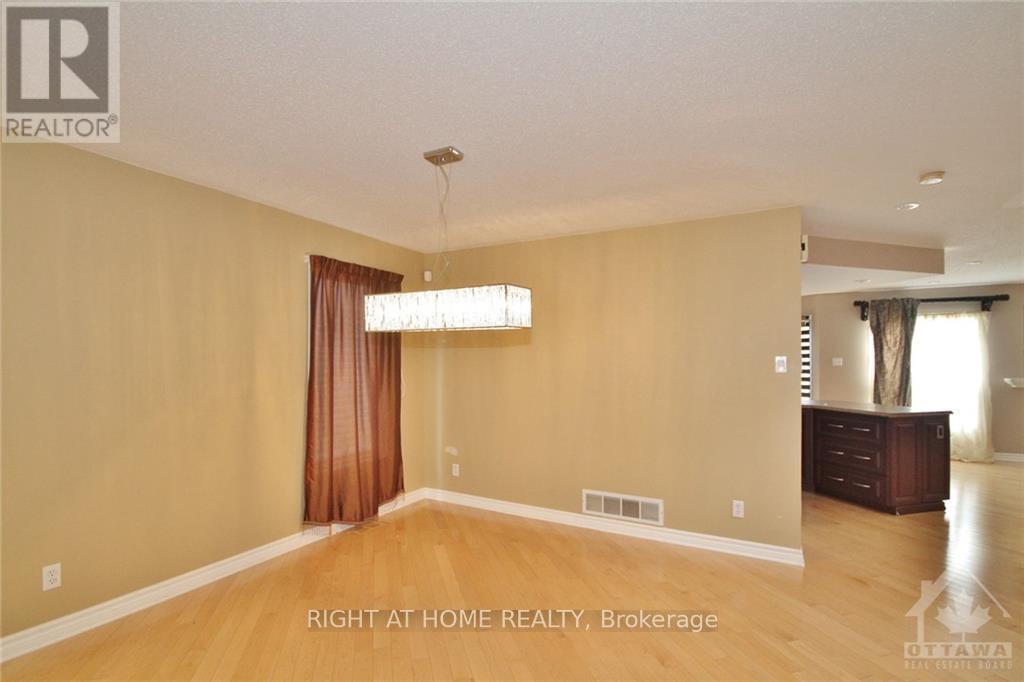
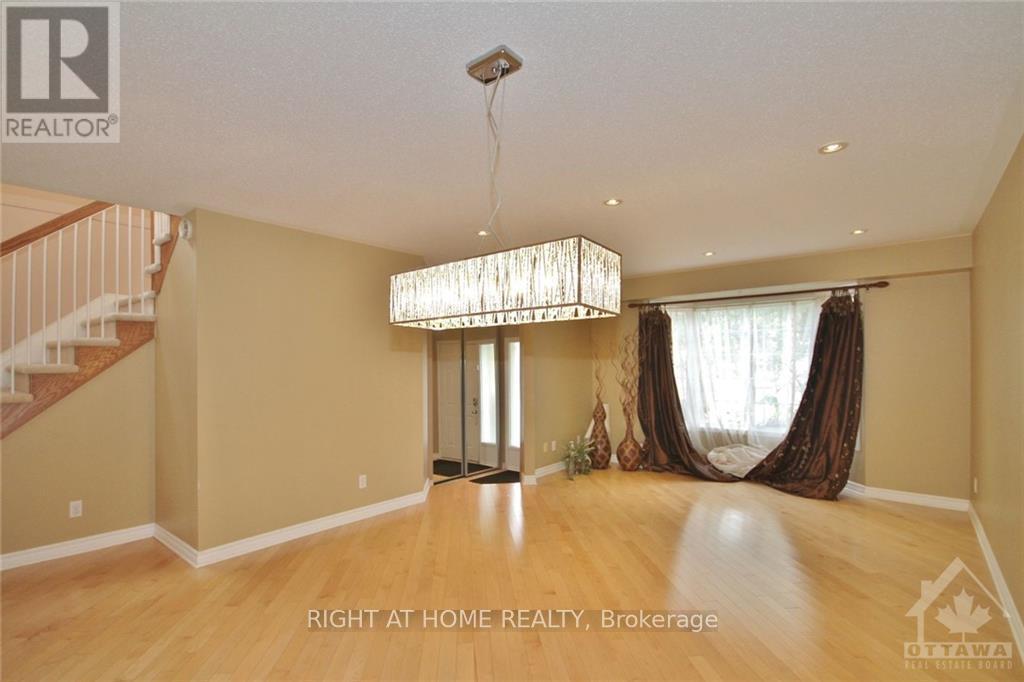
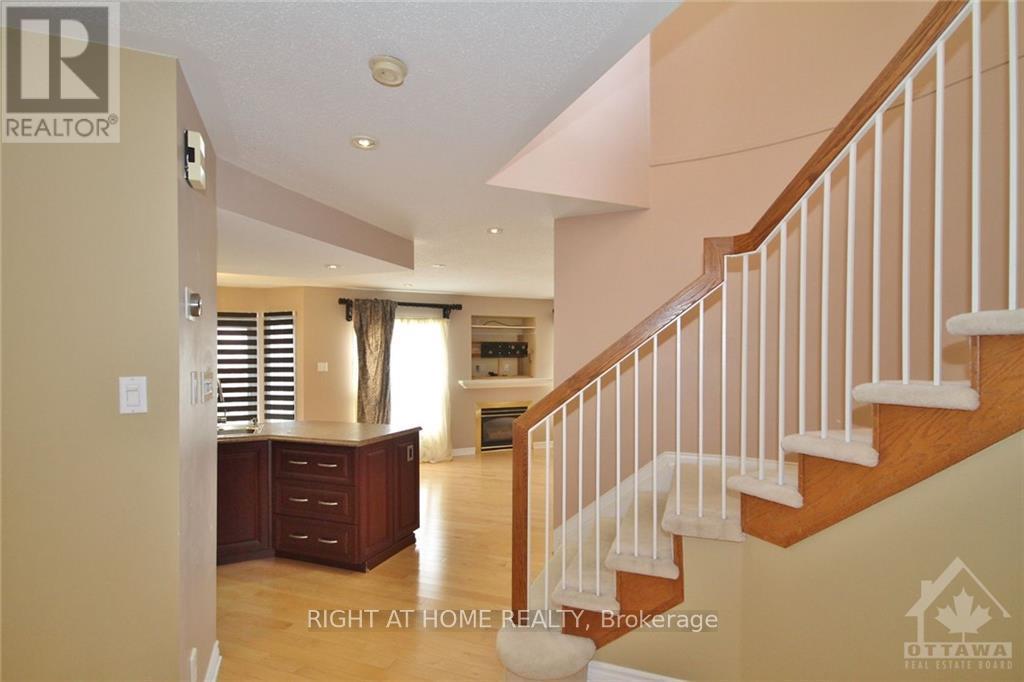
$779,900
373 STONEWAY DRIVE
Ottawa, Ontario, Ontario, K2G6G8
MLS® Number: X12094613
Property description
Welcome to 373 Stoneway, a Lovely family home in Chapman Mills, close to Parks, Schools, Shops & Transit. This 3+1 Bedroom, 3.5 Bath single is situated on a well-sized lot w lovely landscaping, mature shade trees & private fenced backyard. Hardwood floors on 1st floor & large windows throughout. The open-concept main level is perfect for growing family or entertaining. Family room w gas Fireplace is conveniently located adjacent to a well-sized kitchen that features dark wood cabinetry, SS appliances, an eating area & a large window overlooking the rear garden - a convenient powder room & inside access to the double garage. Fully carpeted 2nd level offers 3 bedrooms & central Bath. Spacious Primary Bedrm has a W-I-C & full Ensuite bath. The finished lower level features a large Recrm, Home Office, and full Bath & Laundry.
Building information
Type
*****
Amenities
*****
Appliances
*****
Basement Development
*****
Basement Type
*****
Construction Style Attachment
*****
Cooling Type
*****
Exterior Finish
*****
Fireplace Present
*****
FireplaceTotal
*****
Foundation Type
*****
Half Bath Total
*****
Heating Fuel
*****
Heating Type
*****
Size Interior
*****
Stories Total
*****
Utility Water
*****
Land information
Sewer
*****
Size Depth
*****
Size Frontage
*****
Size Irregular
*****
Size Total
*****
Rooms
Main level
Foyer
*****
Family room
*****
Eating area
*****
Kitchen
*****
Dining room
*****
Living room
*****
Lower level
Recreational, Games room
*****
Laundry room
*****
Office
*****
Bedroom 4
*****
Second level
Bedroom 3
*****
Bedroom 2
*****
Bedroom
*****
Main level
Foyer
*****
Family room
*****
Eating area
*****
Kitchen
*****
Dining room
*****
Living room
*****
Lower level
Recreational, Games room
*****
Laundry room
*****
Office
*****
Bedroom 4
*****
Second level
Bedroom 3
*****
Bedroom 2
*****
Bedroom
*****
Main level
Foyer
*****
Family room
*****
Eating area
*****
Kitchen
*****
Dining room
*****
Living room
*****
Lower level
Recreational, Games room
*****
Laundry room
*****
Office
*****
Bedroom 4
*****
Second level
Bedroom 3
*****
Bedroom 2
*****
Bedroom
*****
Main level
Foyer
*****
Family room
*****
Eating area
*****
Kitchen
*****
Dining room
*****
Living room
*****
Lower level
Recreational, Games room
*****
Laundry room
*****
Office
*****
Bedroom 4
*****
Second level
Bedroom 3
*****
Courtesy of RIGHT AT HOME REALTY
Book a Showing for this property
Please note that filling out this form you'll be registered and your phone number without the +1 part will be used as a password.
