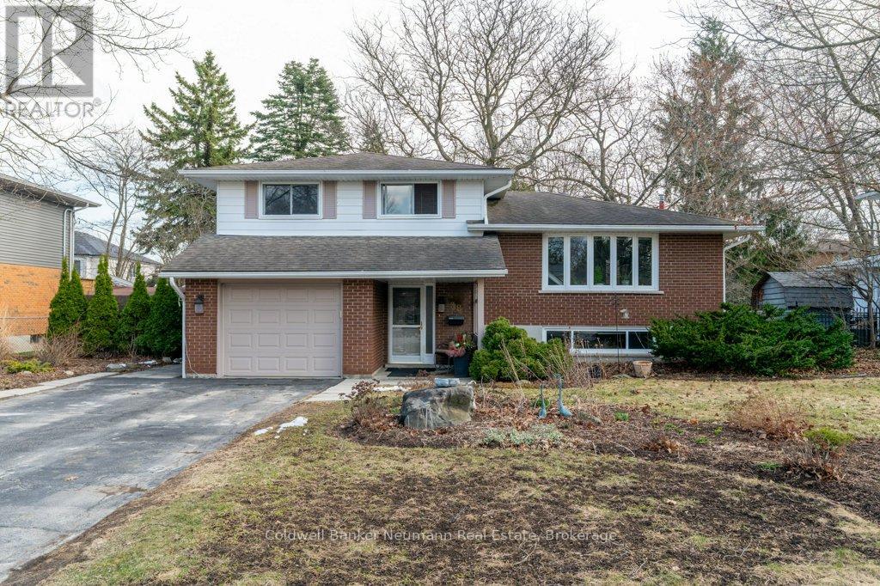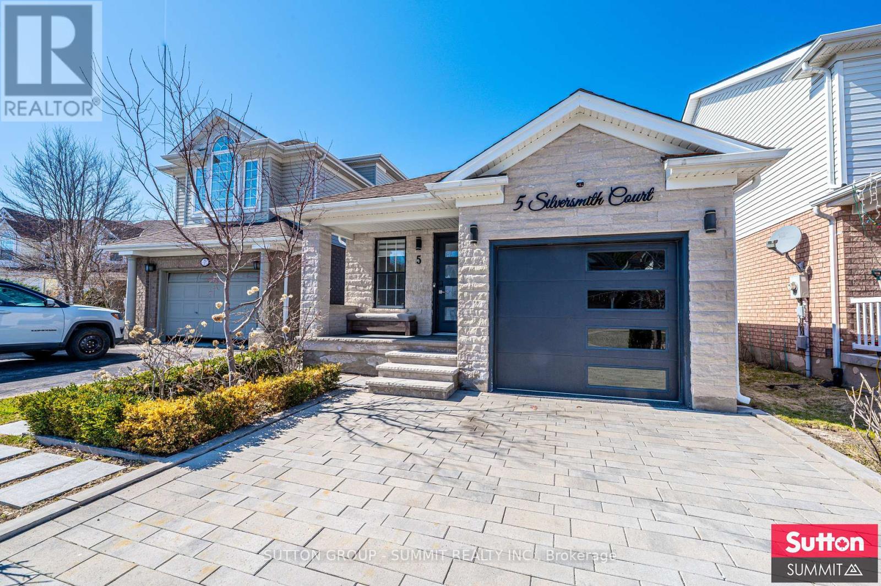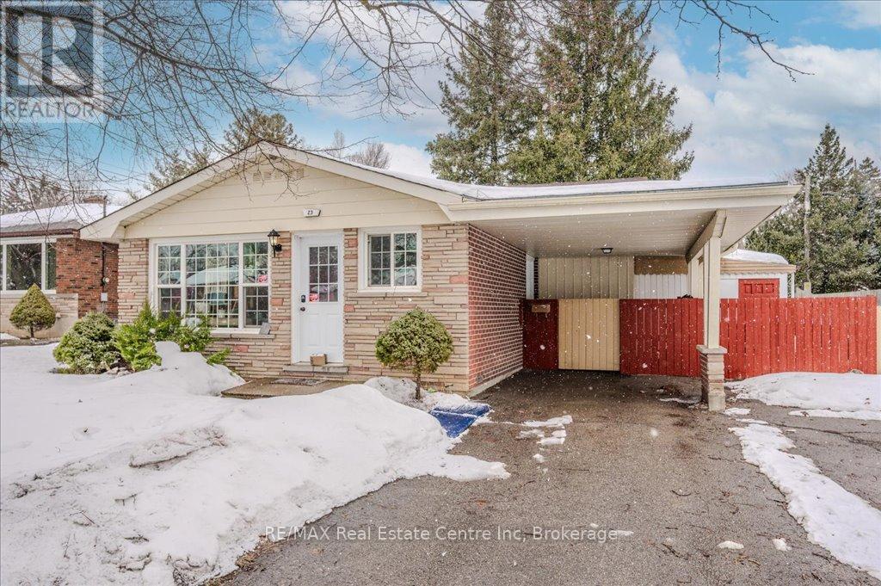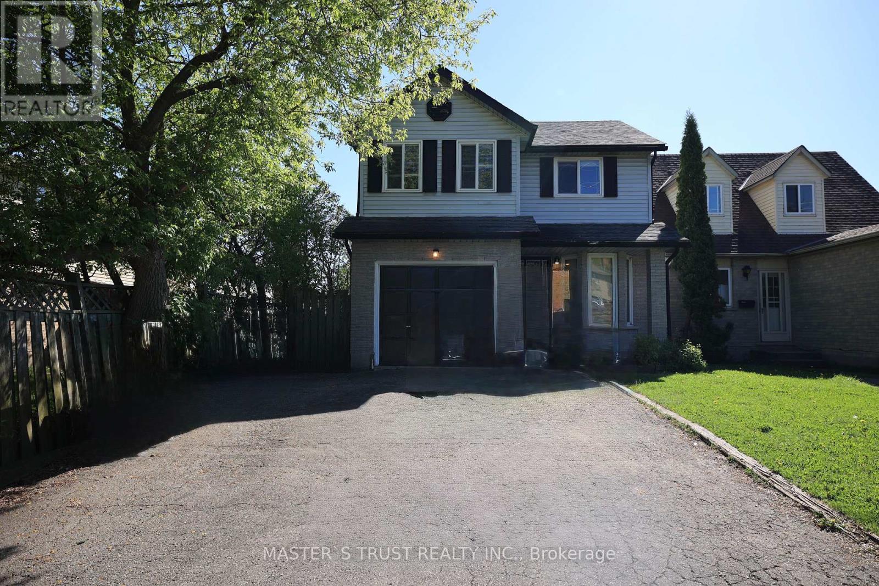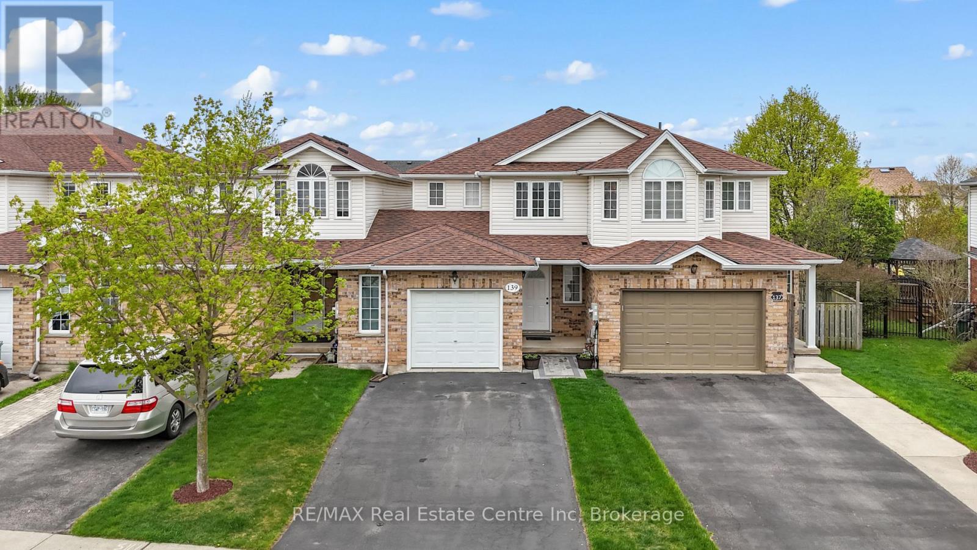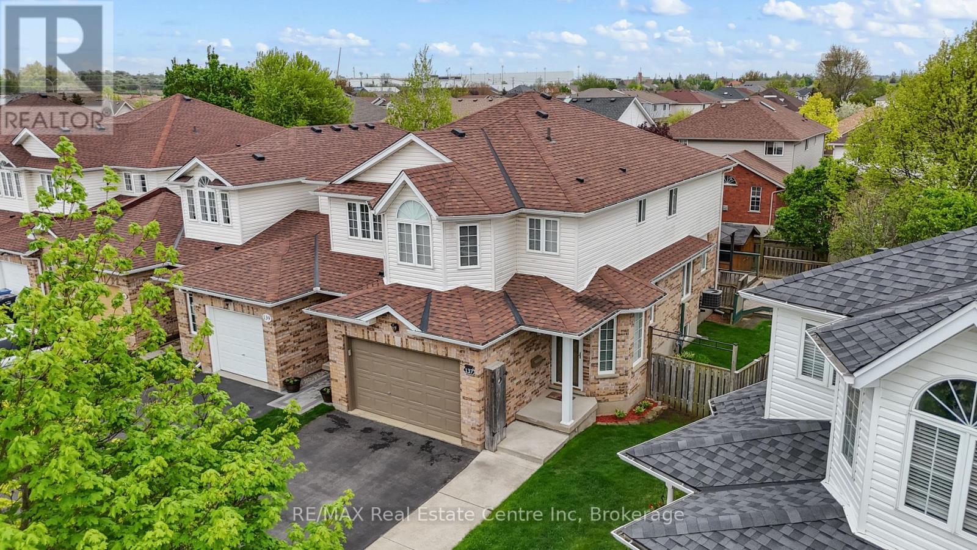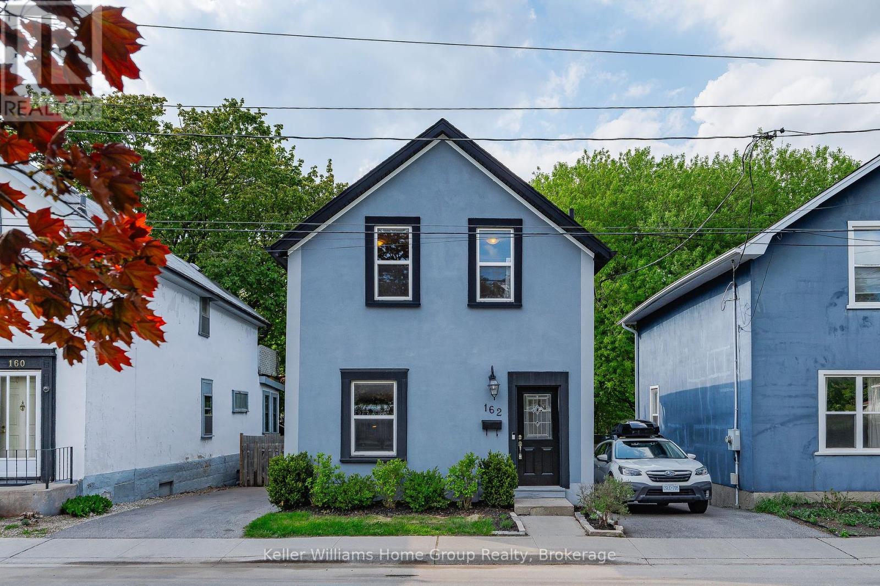Free account required
Unlock the full potential of your property search with a free account! Here's what you'll gain immediate access to:
- Exclusive Access to Every Listing
- Personalized Search Experience
- Favorite Properties at Your Fingertips
- Stay Ahead with Email Alerts
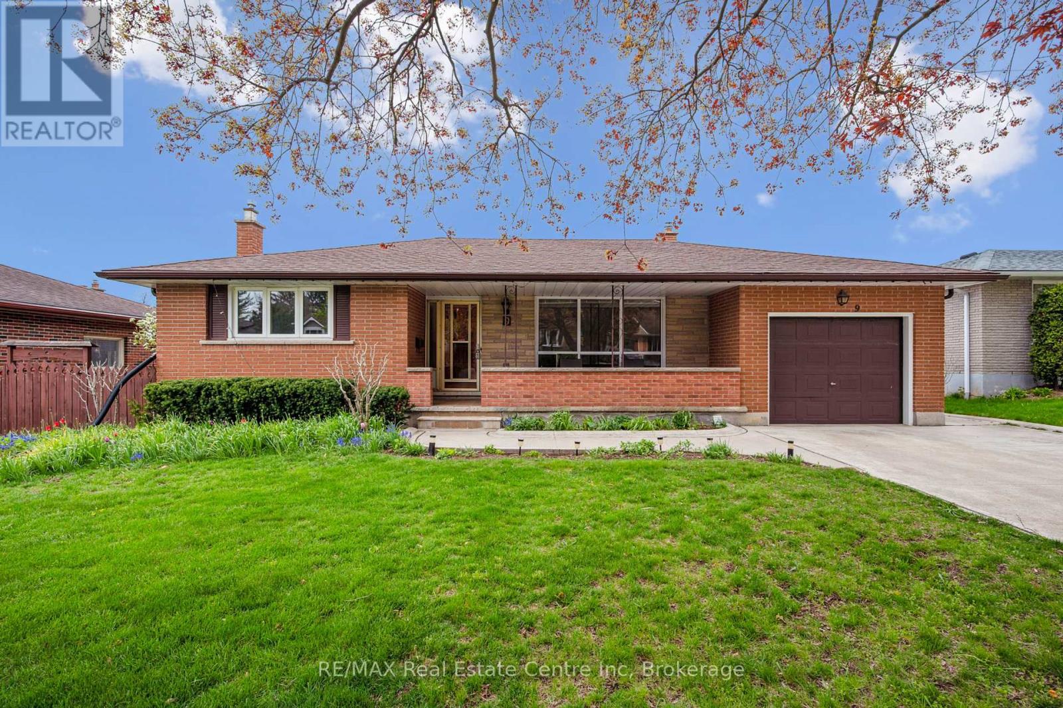
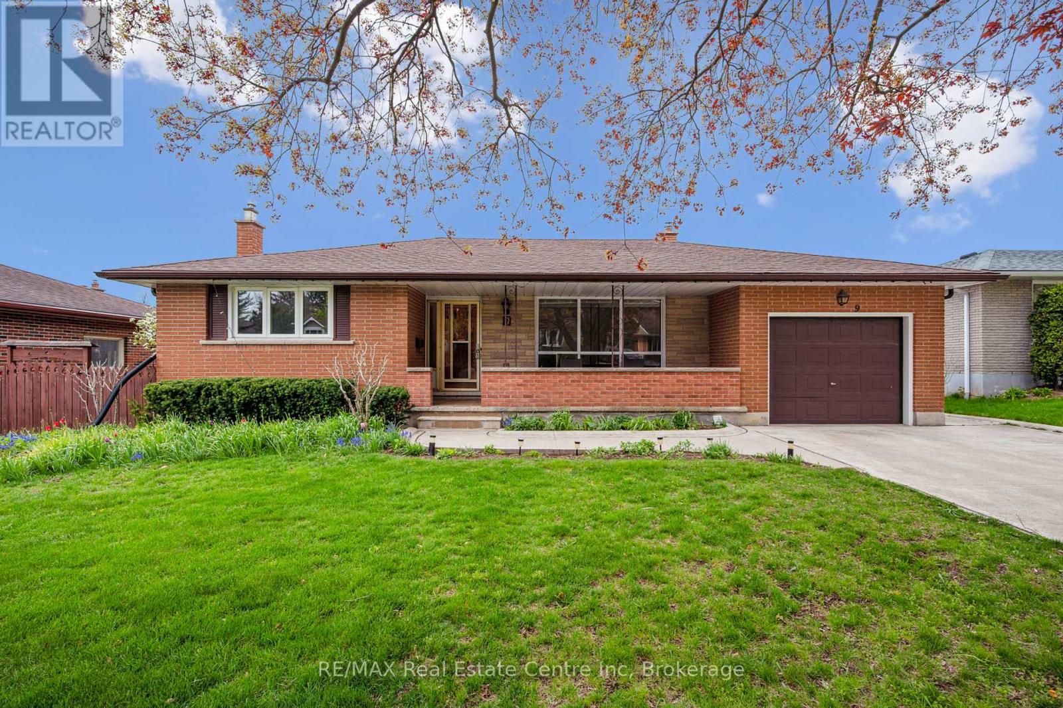
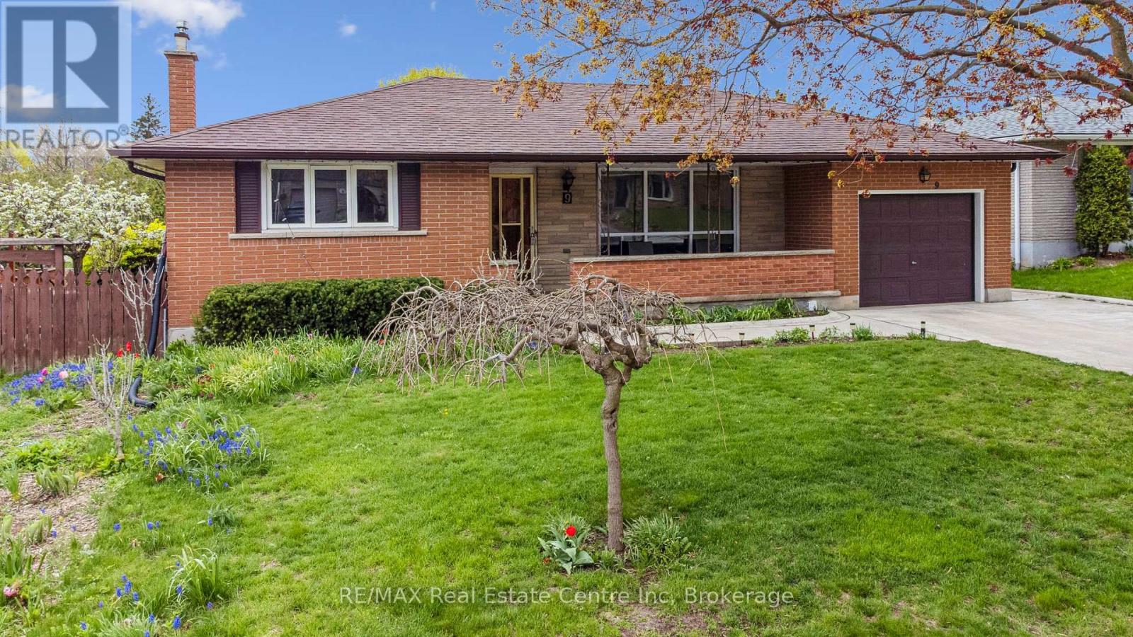
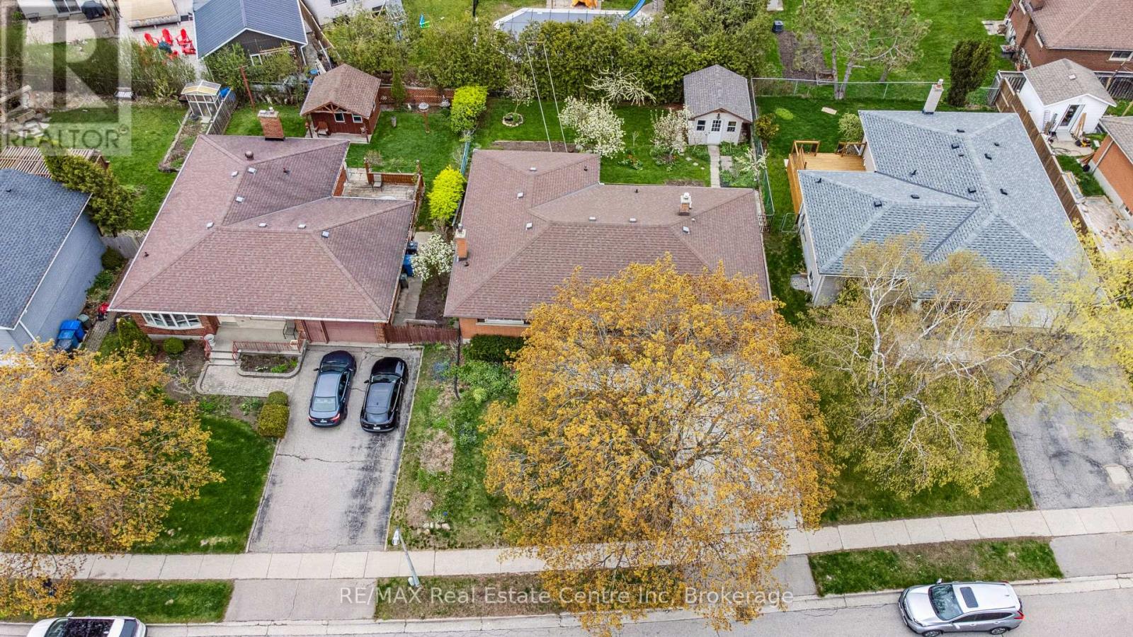
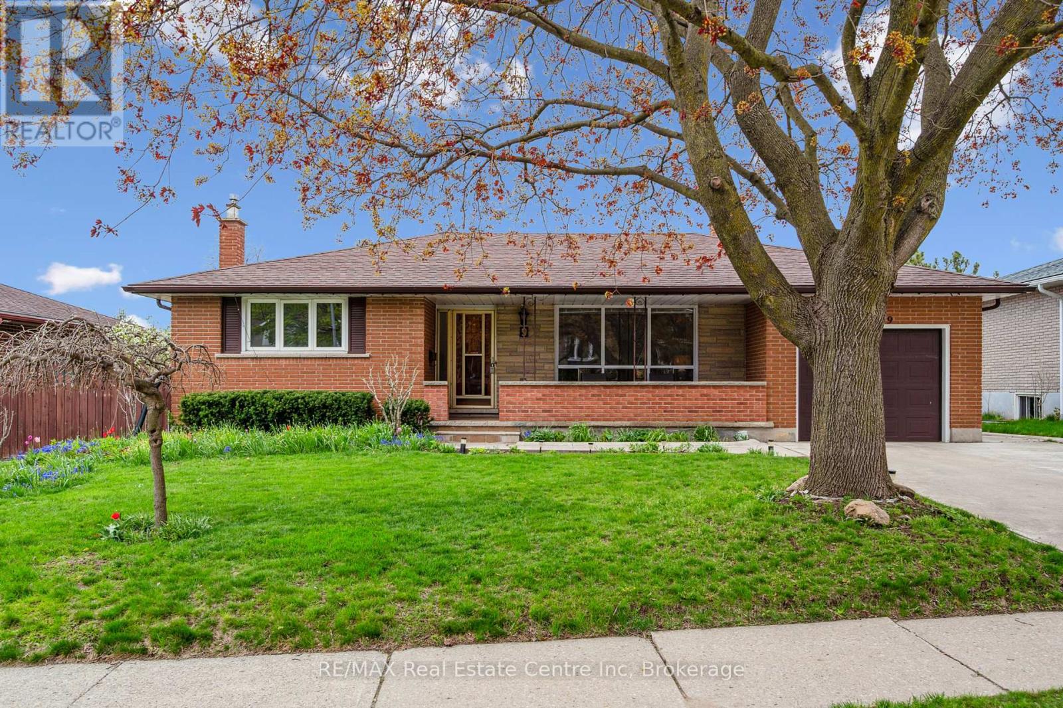
$849,900
9 FLANDERS ROAD
Guelph, Ontario, Ontario, N1G1V8
MLS® Number: X12232765
Property description
Versatile South-End Guelph Bungalow with Future Rental Potential. Located on a mature, tree-lined street in a well-established south-end neighborhood, this solid all-brick bungalow sits on a wide 60-ft lot and offers over 2,500 sq ft of finished living space. The main floor features 3 generously sized bedrooms and a 25-ft custom Barzotti oak kitchen that opens onto a large concrete deck, perfect for entertaining. The finished basement has two separate entrances, a spacious rec room with gas fireplace, a newer 3-pc bathroom, and flexible rooms suitable for a home office, gym, guest space, or future rental suite. Additional highlights include an attached garage, double concrete driveway, full concrete walkways, mature gardens, storage shed, and cold storage including a 130 sq ft cantina. This premium location is steps to parks, schools, shopping, and direct one-bus public transit to the University of Guelph. New roof (plywood and shingles), eaves, soffits, downspouts, and soffits will be installed before closing ($20k)
Building information
Type
*****
Age
*****
Amenities
*****
Appliances
*****
Architectural Style
*****
Basement Development
*****
Basement Features
*****
Basement Type
*****
Construction Style Attachment
*****
Cooling Type
*****
Exterior Finish
*****
Fireplace Present
*****
FireplaceTotal
*****
Fire Protection
*****
Foundation Type
*****
Heating Fuel
*****
Heating Type
*****
Size Interior
*****
Stories Total
*****
Utility Water
*****
Land information
Amenities
*****
Landscape Features
*****
Sewer
*****
Size Depth
*****
Size Frontage
*****
Size Irregular
*****
Size Total
*****
Rooms
Main level
Bedroom 3
*****
Bedroom 2
*****
Primary Bedroom
*****
Dining room
*****
Kitchen
*****
Living room
*****
Basement
Laundry room
*****
Other
*****
Recreational, Games room
*****
Den
*****
Cold room
*****
Cold room
*****
Cold room
*****
Courtesy of RE/MAX Real Estate Centre Inc
Book a Showing for this property
Please note that filling out this form you'll be registered and your phone number without the +1 part will be used as a password.

