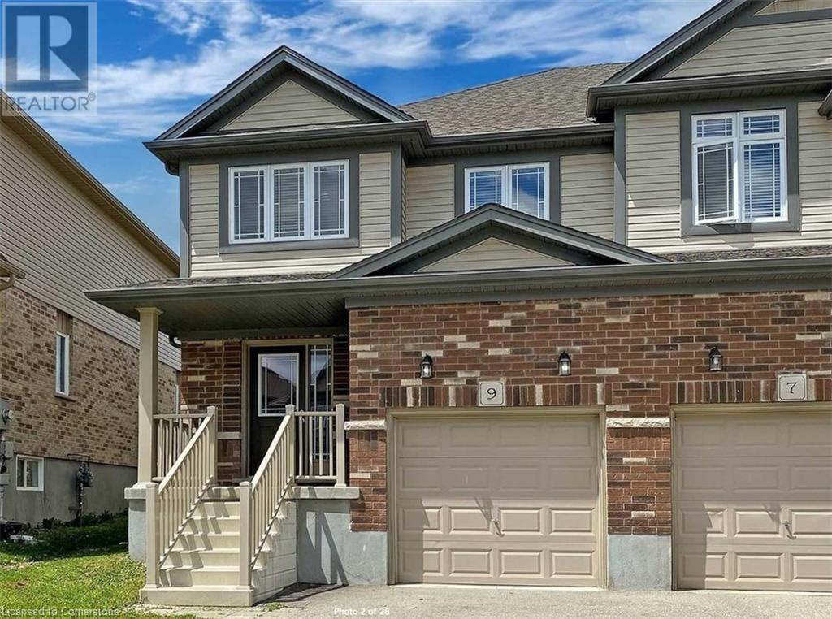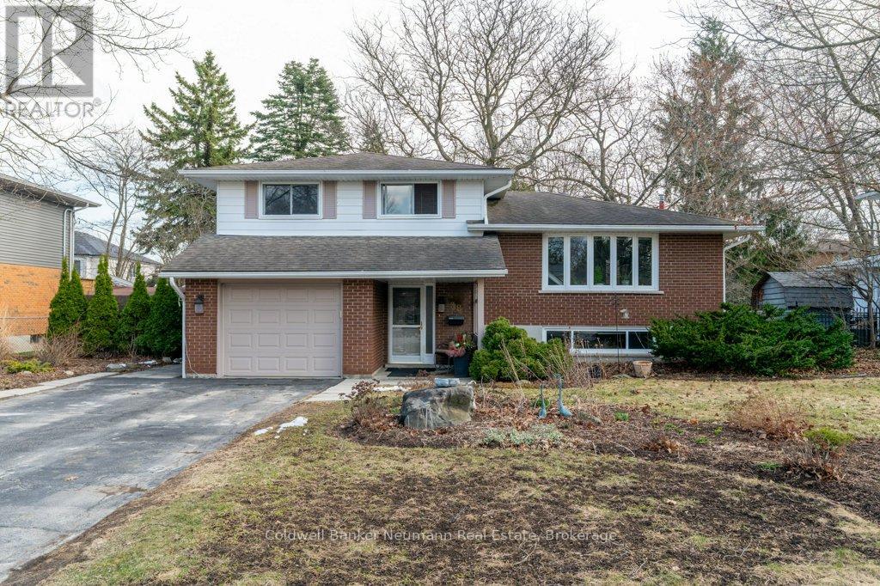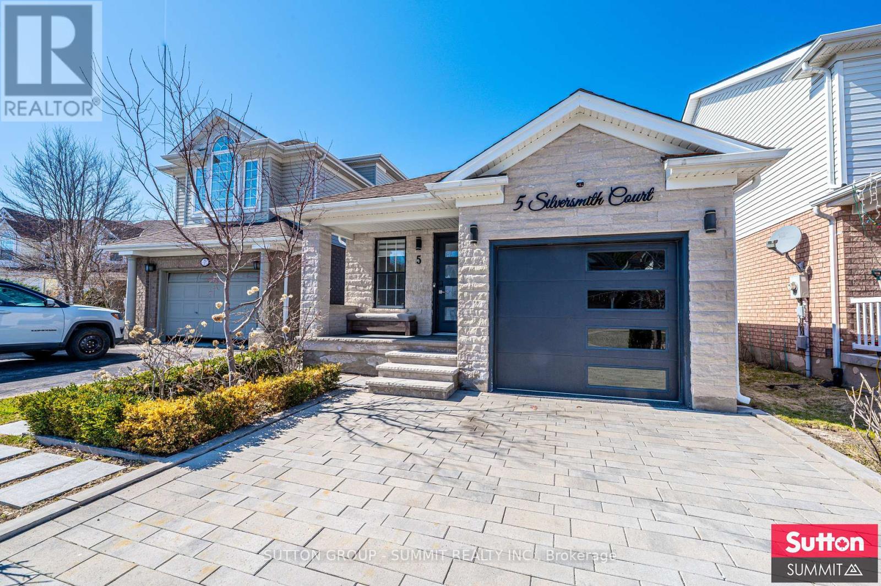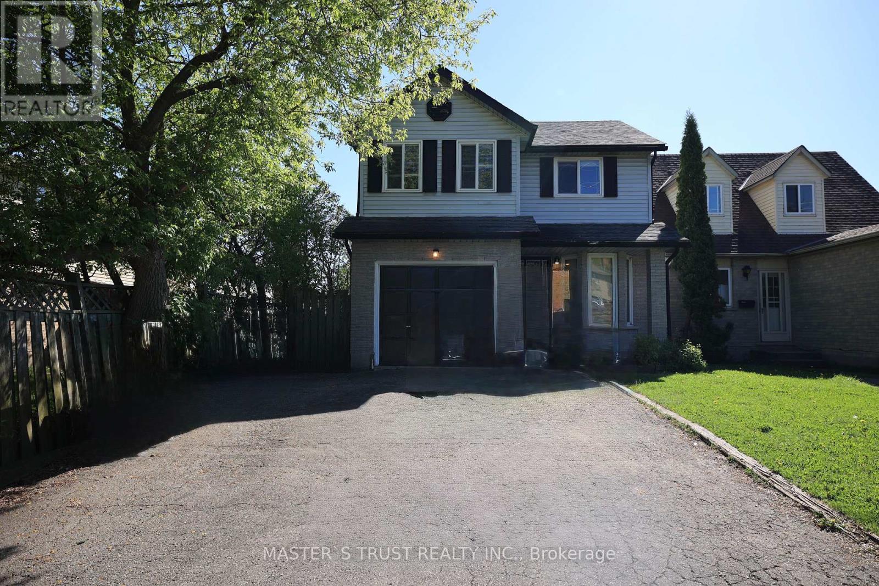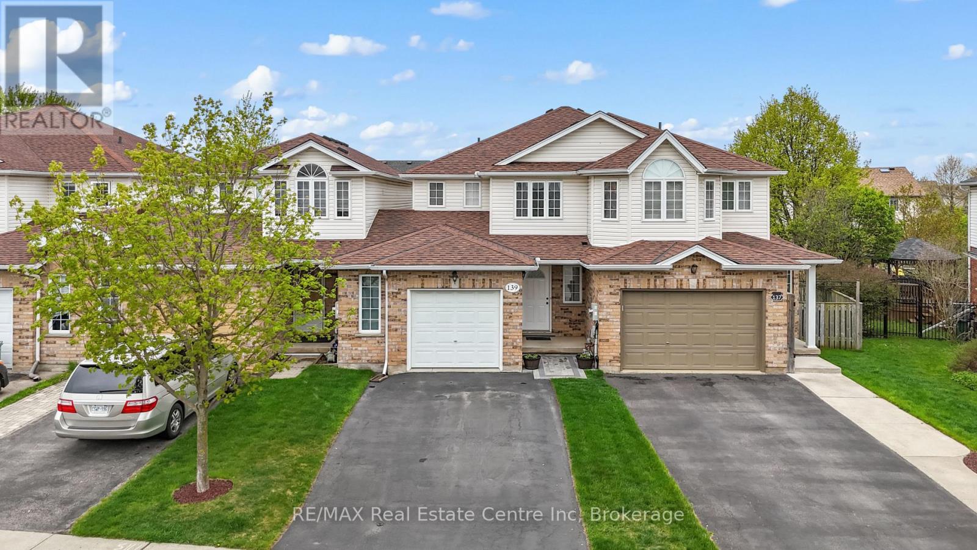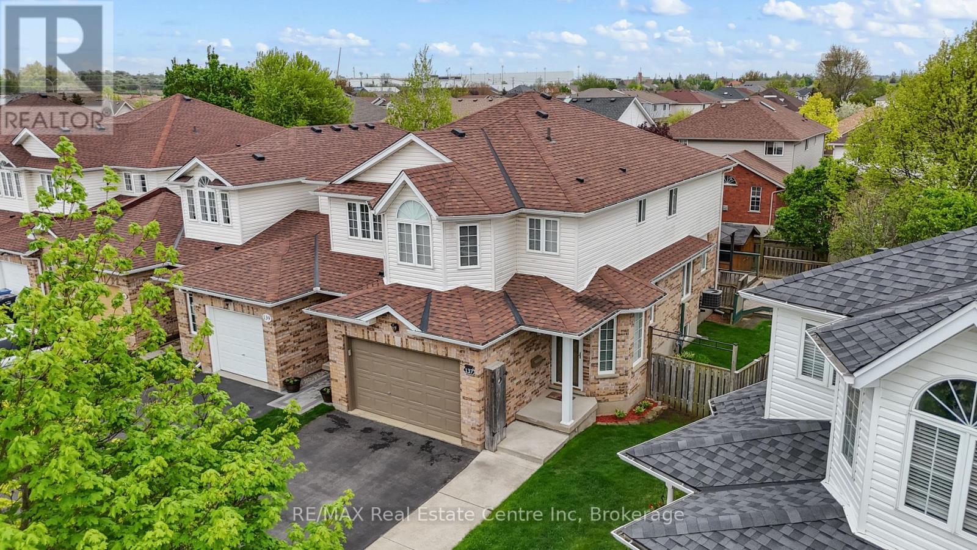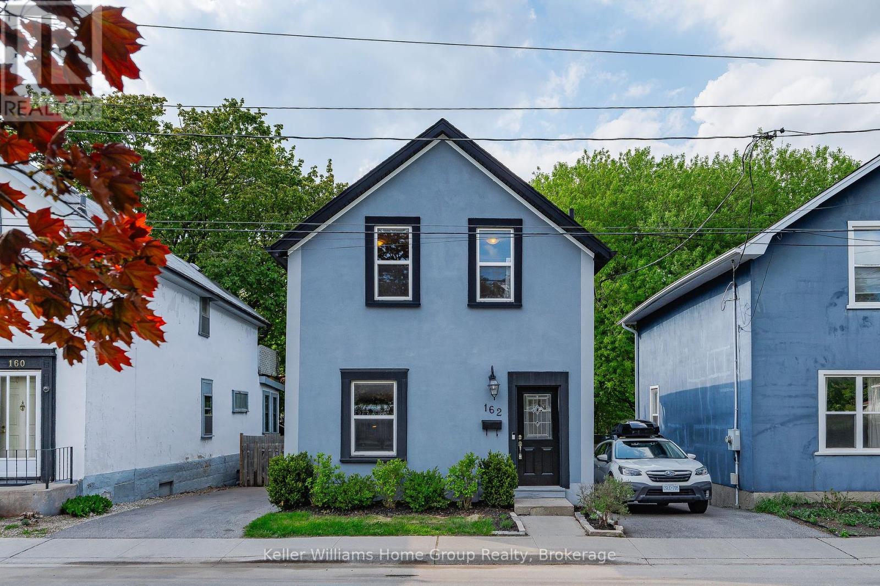Free account required
Unlock the full potential of your property search with a free account! Here's what you'll gain immediate access to:
- Exclusive Access to Every Listing
- Personalized Search Experience
- Favorite Properties at Your Fingertips
- Stay Ahead with Email Alerts

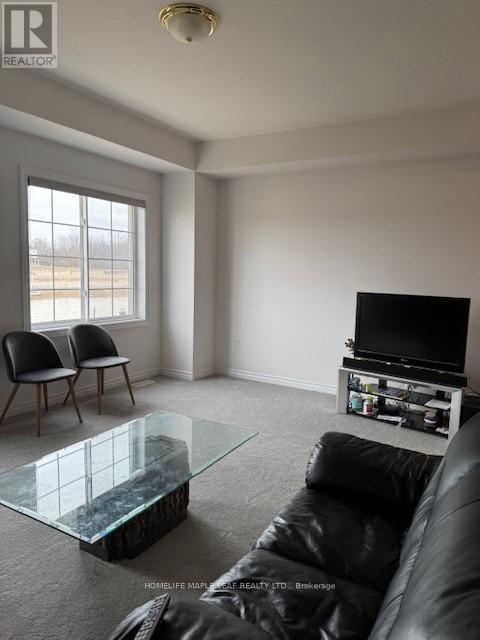
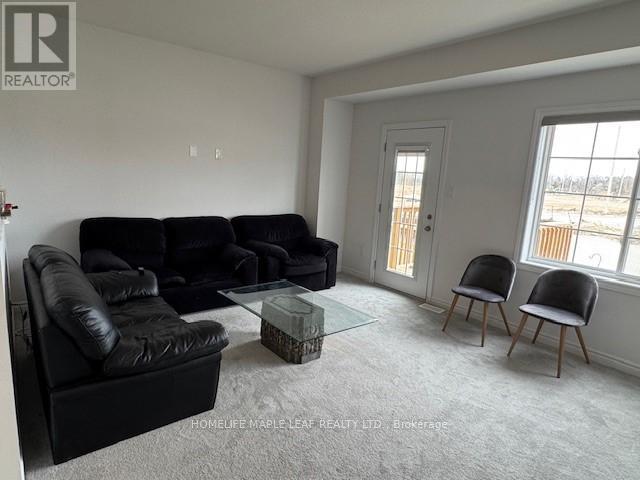
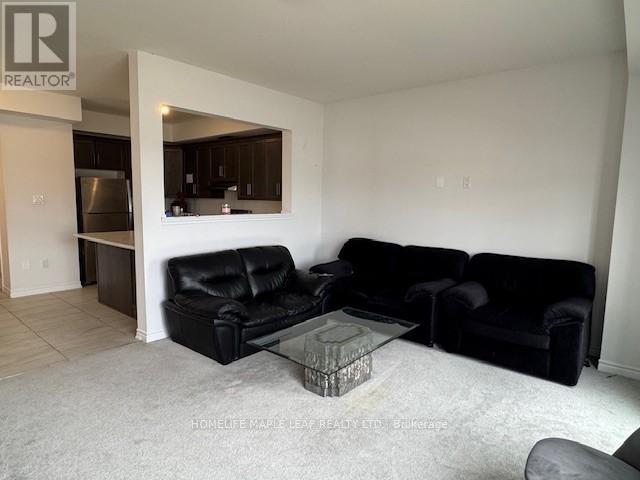

$870,000
4 ELSEGOOD DRIVE E
Guelph, Ontario, Ontario, N1L0R5
MLS® Number: X12036398
Property description
This beautiful, only 2 years new home is a stunning example of modern living, designed to offer comfort and style, featuring a 9' ceiling. enjoy the convenience of newly installed zebra blinds and a garage door opener. The Spacious layout includes 3 bedrooms plus a versatile den, ideal for use as an office or nursery or formal living room. The master suite boasts a luxurious upgraded ensuite 4-piece washroom and walk-in closet. The basement comes with a roughed-in 3-piece washroom, offers the potential to create a legal basement apartment for additional income or extra in-law suite for yourself. Situated close to public transit, schools, the university of Guelph, the Go Terminal, Shopping Centre, and various amenities including places of worship, this home ensures 10-15 minutes access to highway 401 for easy commuting. Additionally, this property is still under the Tarion Warranty, ensuring peace of mind for new homeowners. Do not miss the opportunity to make this wonderful house your new home!
Building information
Type
*****
Age
*****
Appliances
*****
Basement Development
*****
Basement Type
*****
Construction Style Attachment
*****
Cooling Type
*****
Exterior Finish
*****
Foundation Type
*****
Half Bath Total
*****
Heating Fuel
*****
Heating Type
*****
Size Interior
*****
Stories Total
*****
Utility Water
*****
Land information
Amenities
*****
Sewer
*****
Size Depth
*****
Size Frontage
*****
Size Irregular
*****
Size Total
*****
Rooms
Ground level
Bathroom
*****
Great room
*****
Dining room
*****
Second level
Den
*****
Bathroom
*****
Bathroom
*****
Bedroom 3
*****
Bedroom 2
*****
Primary Bedroom
*****
Courtesy of HOMELIFE MAPLE LEAF REALTY LTD.
Book a Showing for this property
Please note that filling out this form you'll be registered and your phone number without the +1 part will be used as a password.

