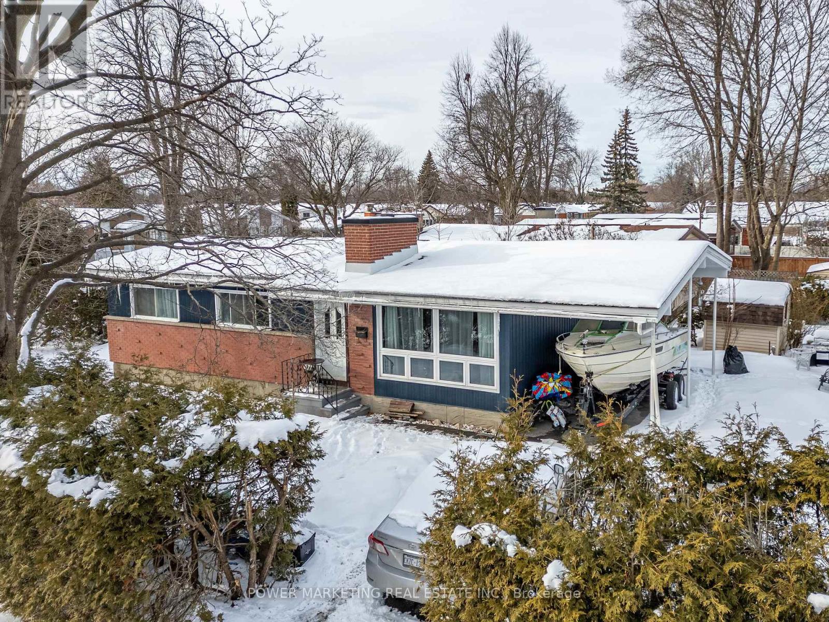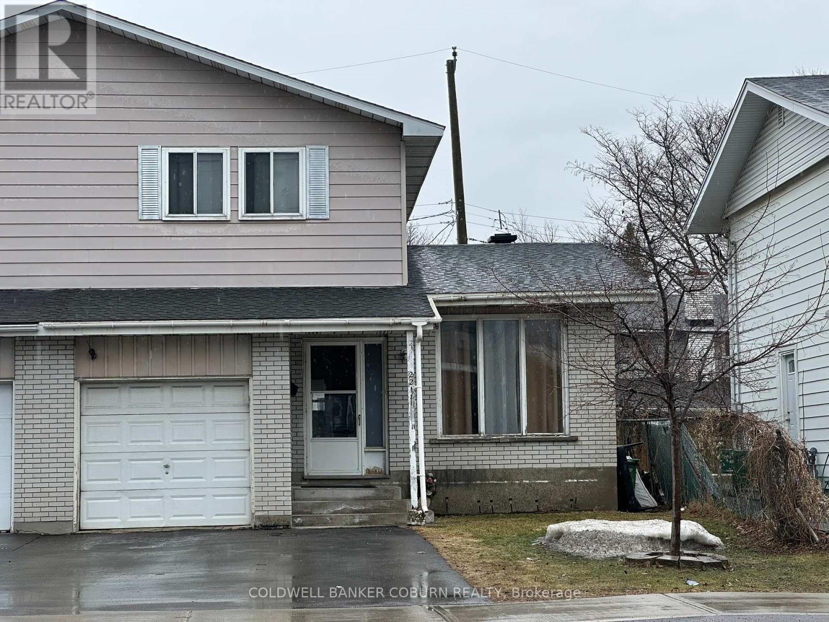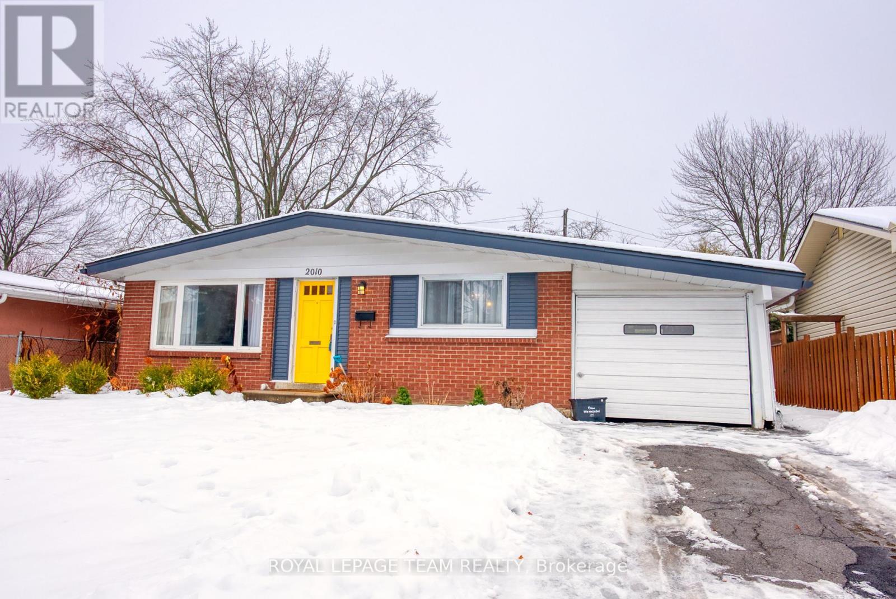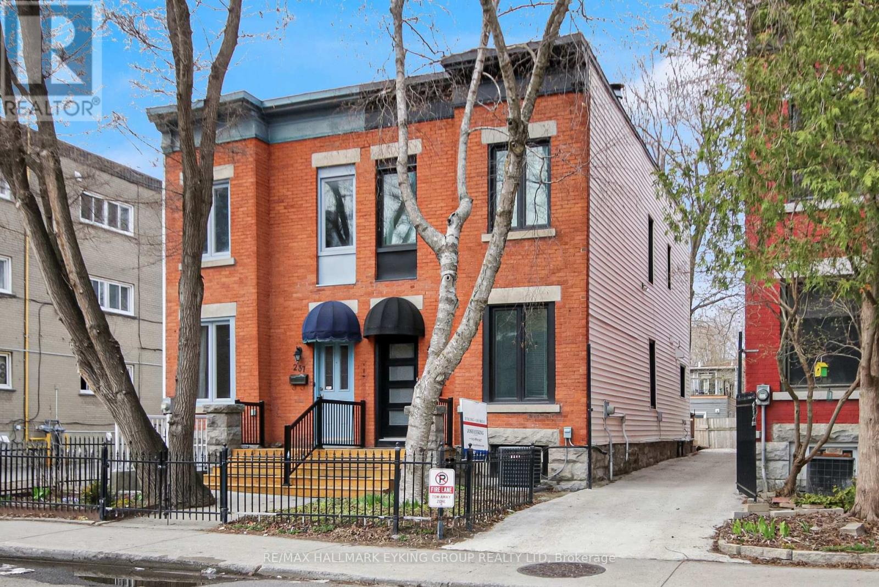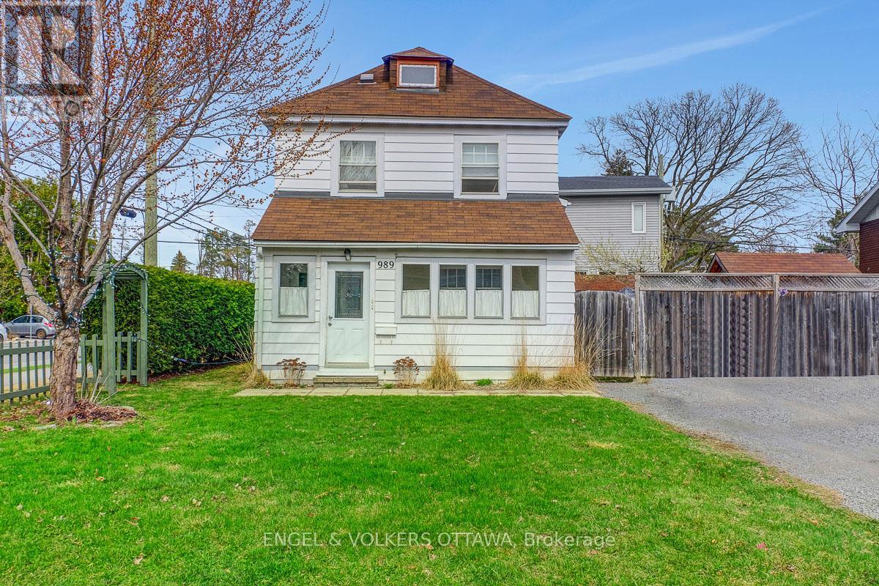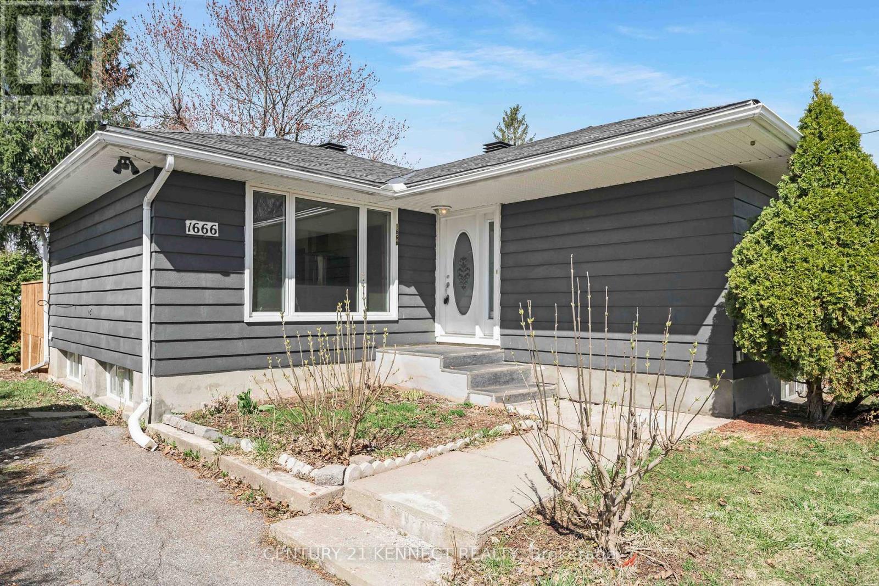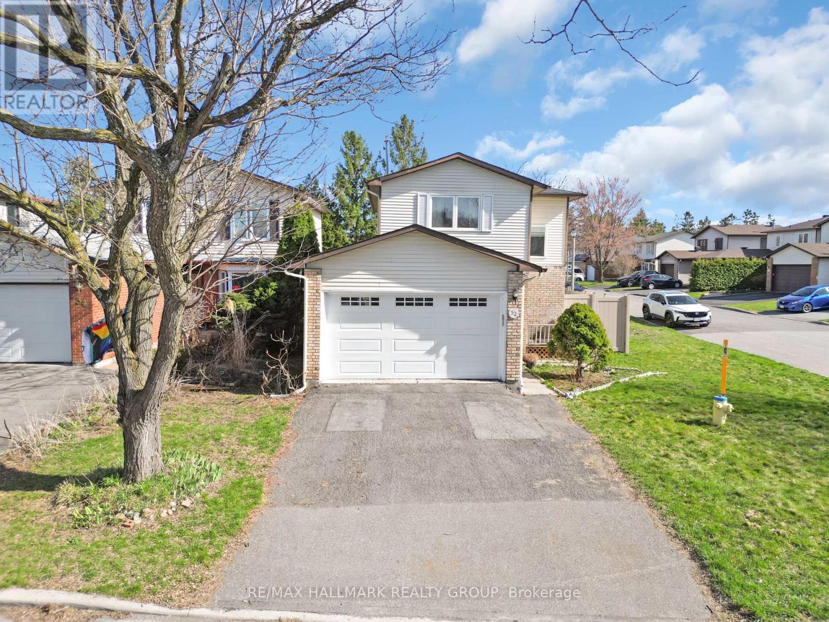Free account required
Unlock the full potential of your property search with a free account! Here's what you'll gain immediate access to:
- Exclusive Access to Every Listing
- Personalized Search Experience
- Favorite Properties at Your Fingertips
- Stay Ahead with Email Alerts
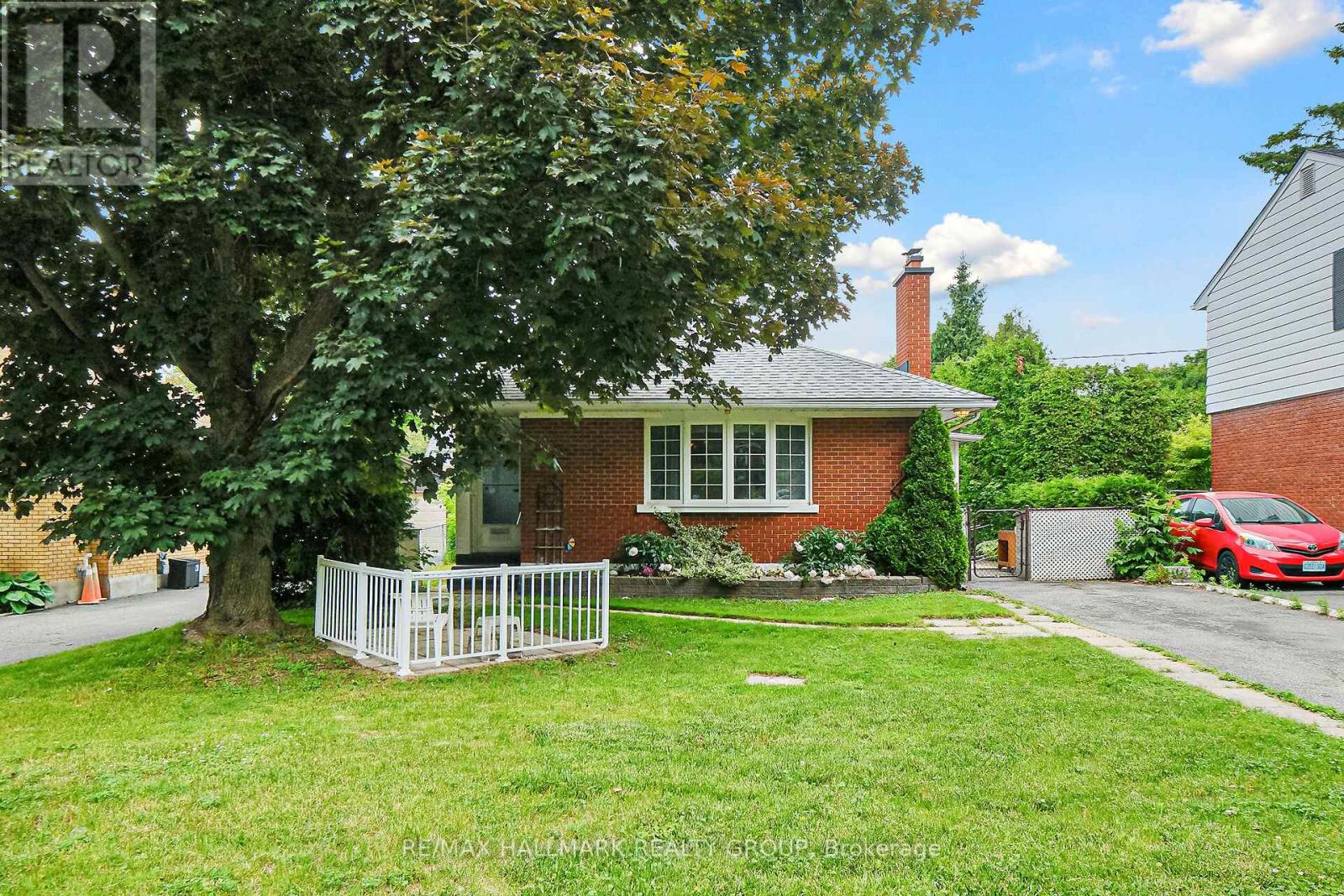

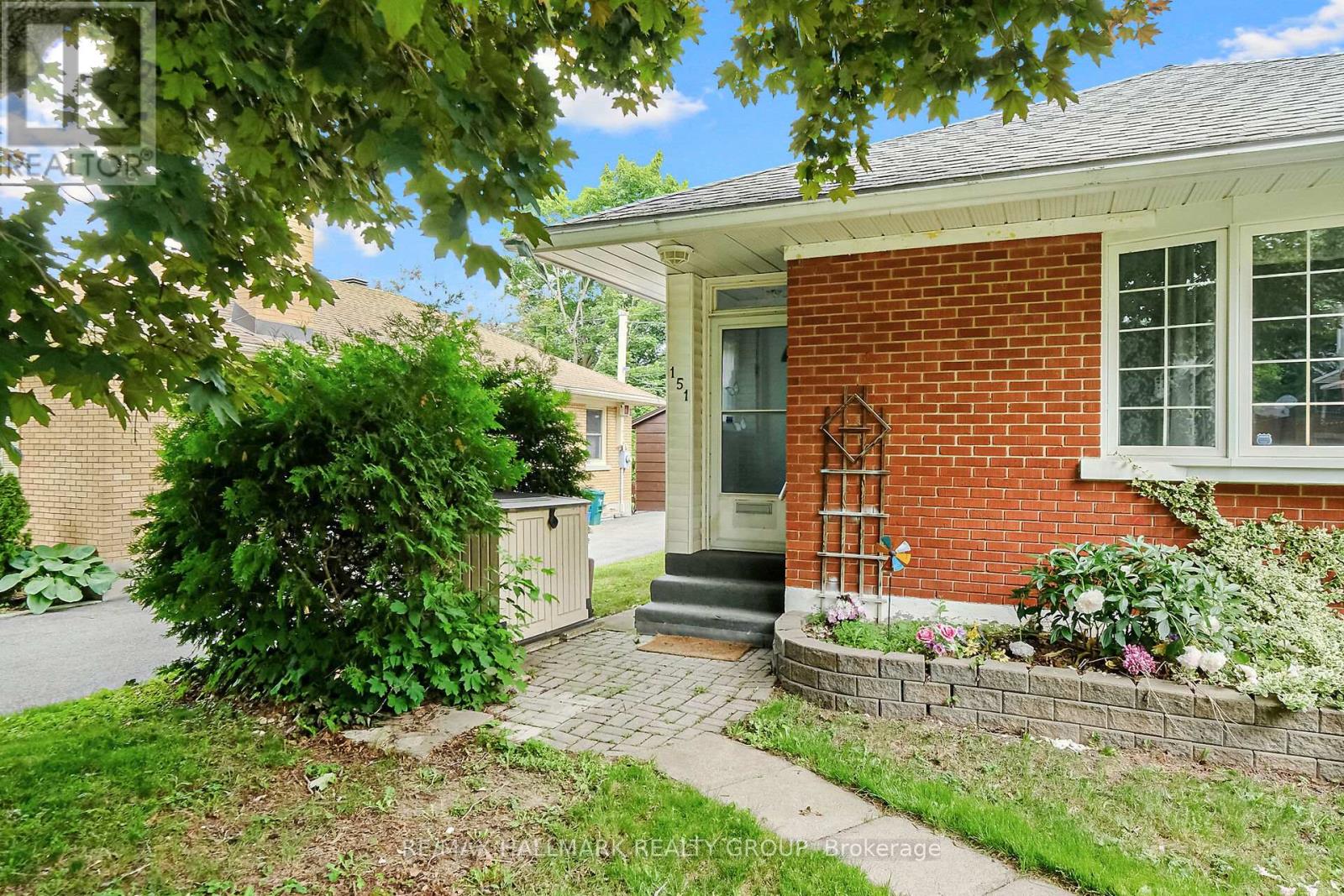

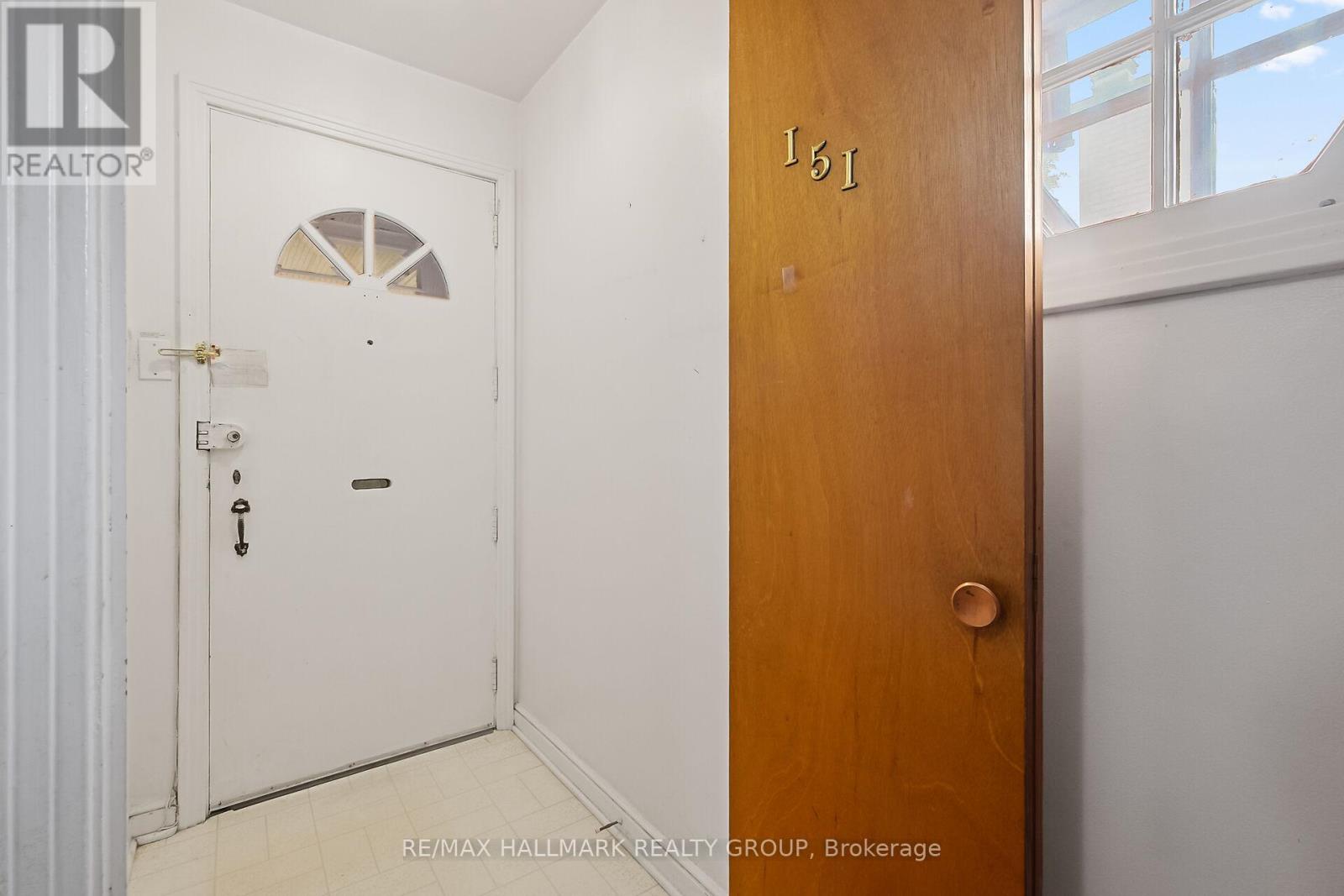
$649,000
151 FANSHAW AVENUE
Ottawa, Ontario, Ontario, K1H6C8
MLS® Number: X12232234
Property description
Investors, don't miss this opportunity! This 50 x 100 ft development lot is located in Applewood Acres, a quiet neighborhood close to The Ottawa Hospital General Campus, CHEO, Riverside Hospital, Billings Bridge Plaza, the O-Train, transit, restaurants, parks, and schools. A charming three-bedroom bungalow currently sits on the lot, featuring hardwood flooring throughout the main level. The home offers a formal and spacious living room with a large French picture window, and a retro-chic kitchen with wood-paneled walls, double sinks, a pull-out spice cupboard, microwave shelf, corner appliance cupboard, ceramic backsplash, two lazy Susan's, ceiling fan with lights, and ample white cabinetry. All three bedrooms include double closets. The family bathroom offers a pedestal sink, full ceramic shower surround, and tiled flooring. The partially finished basement includes a rec room with overhead lighting and a concrete floor, laundry area, den, storage room, and cold storage. The lot is landscaped, and the driveway accommodates two cars. Developers this is the opportunity you've been waiting for! Investors, dont miss this opportunity!
Building information
Type
*****
Amenities
*****
Appliances
*****
Architectural Style
*****
Basement Development
*****
Basement Type
*****
Construction Style Attachment
*****
Cooling Type
*****
Exterior Finish
*****
Fireplace Present
*****
FireplaceTotal
*****
Flooring Type
*****
Foundation Type
*****
Heating Fuel
*****
Heating Type
*****
Size Interior
*****
Stories Total
*****
Utility Water
*****
Land information
Amenities
*****
Sewer
*****
Size Depth
*****
Size Frontage
*****
Size Irregular
*****
Size Total
*****
Rooms
Main level
Bedroom 3
*****
Bedroom 2
*****
Primary Bedroom
*****
Mud room
*****
Kitchen
*****
Living room
*****
Foyer
*****
Basement
Laundry room
*****
Cold room
*****
Recreational, Games room
*****
Other
*****
Den
*****
Main level
Bedroom 3
*****
Bedroom 2
*****
Primary Bedroom
*****
Mud room
*****
Kitchen
*****
Living room
*****
Foyer
*****
Basement
Laundry room
*****
Cold room
*****
Recreational, Games room
*****
Other
*****
Den
*****
Courtesy of RE/MAX HALLMARK REALTY GROUP
Book a Showing for this property
Please note that filling out this form you'll be registered and your phone number without the +1 part will be used as a password.

