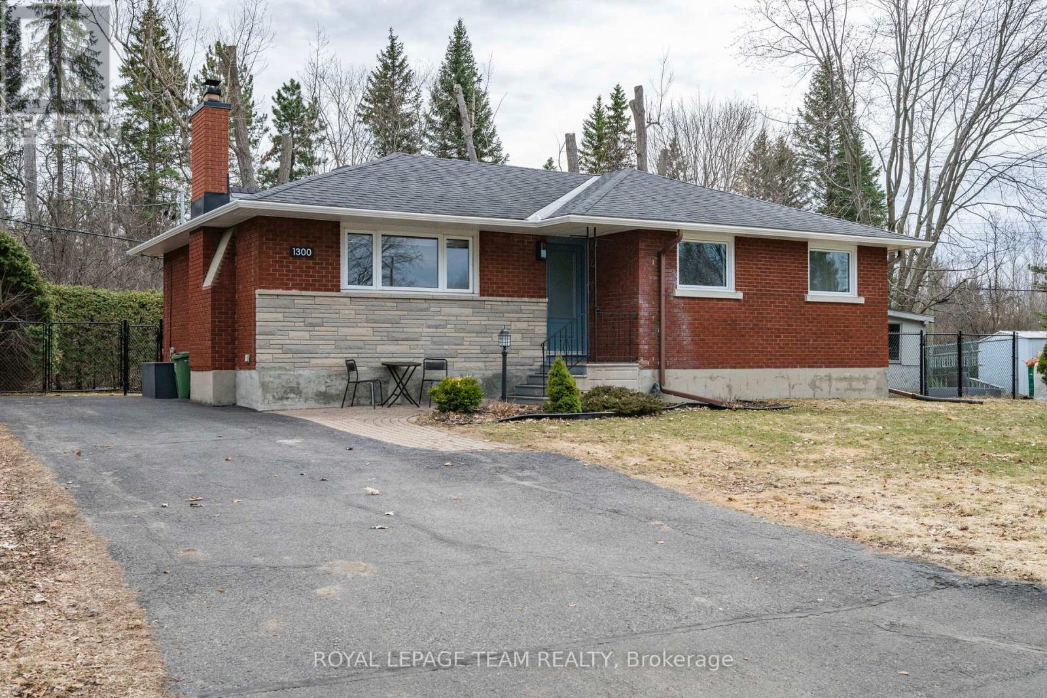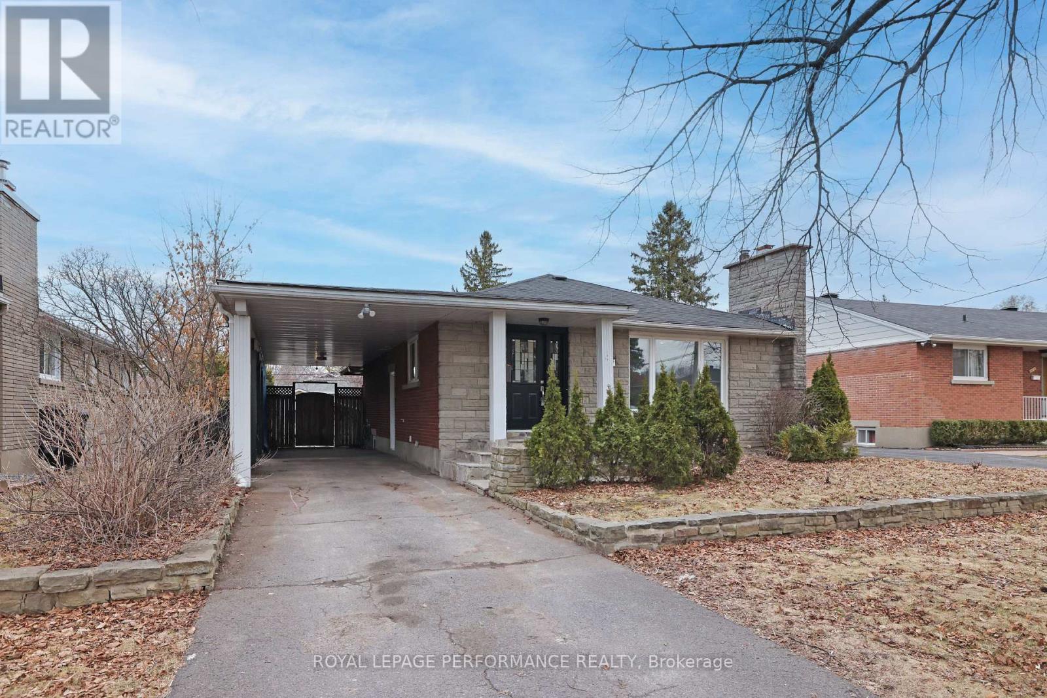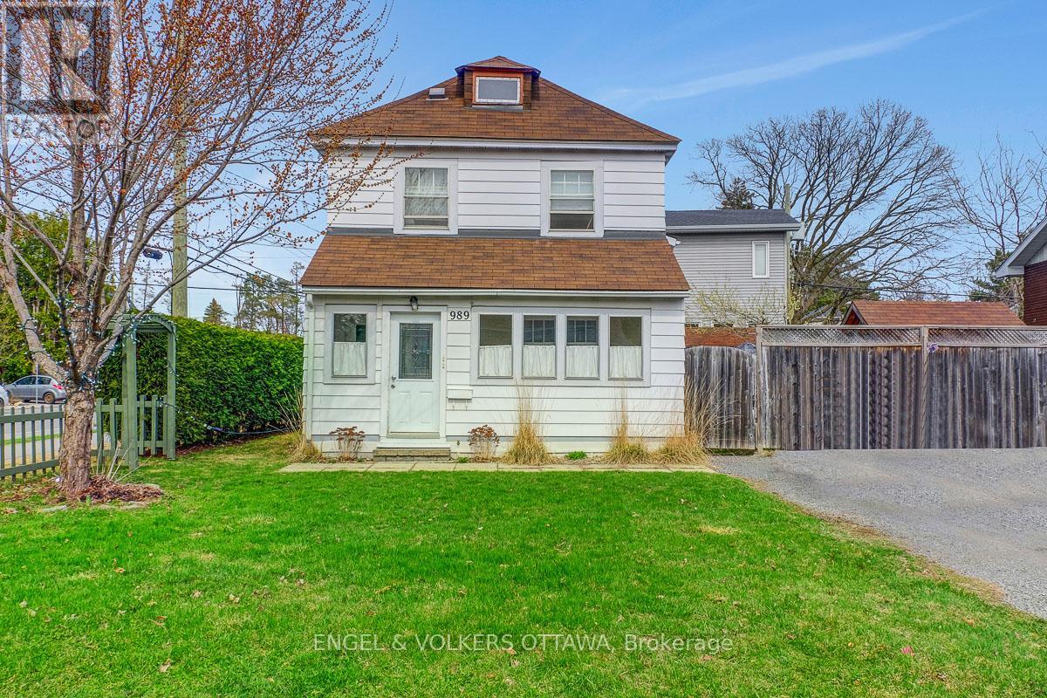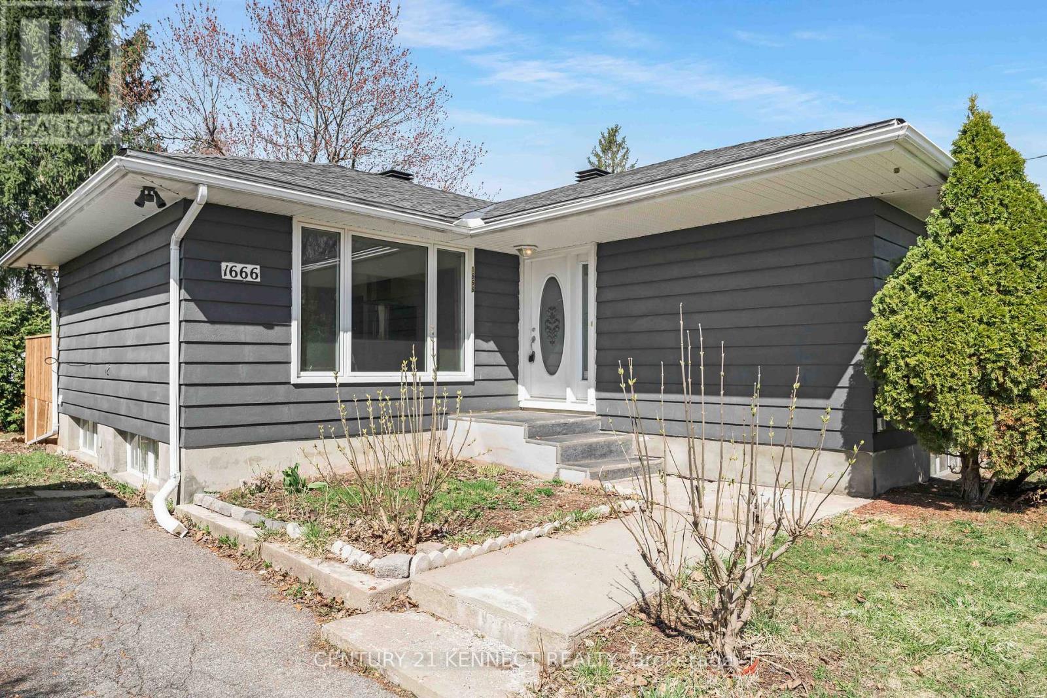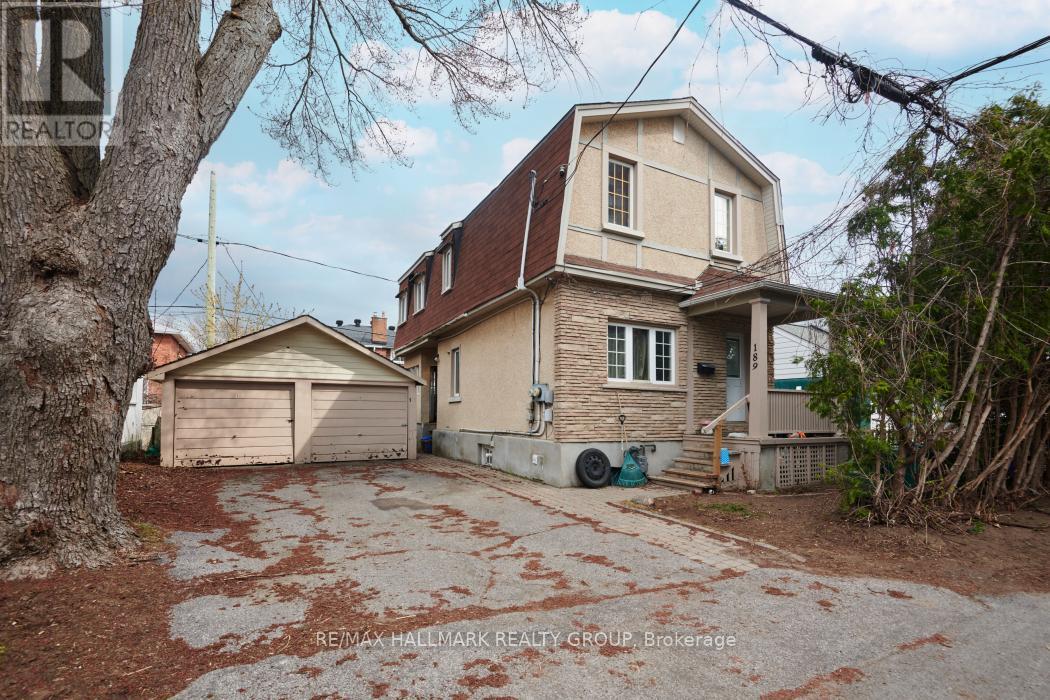Free account required
Unlock the full potential of your property search with a free account! Here's what you'll gain immediate access to:
- Exclusive Access to Every Listing
- Personalized Search Experience
- Favorite Properties at Your Fingertips
- Stay Ahead with Email Alerts




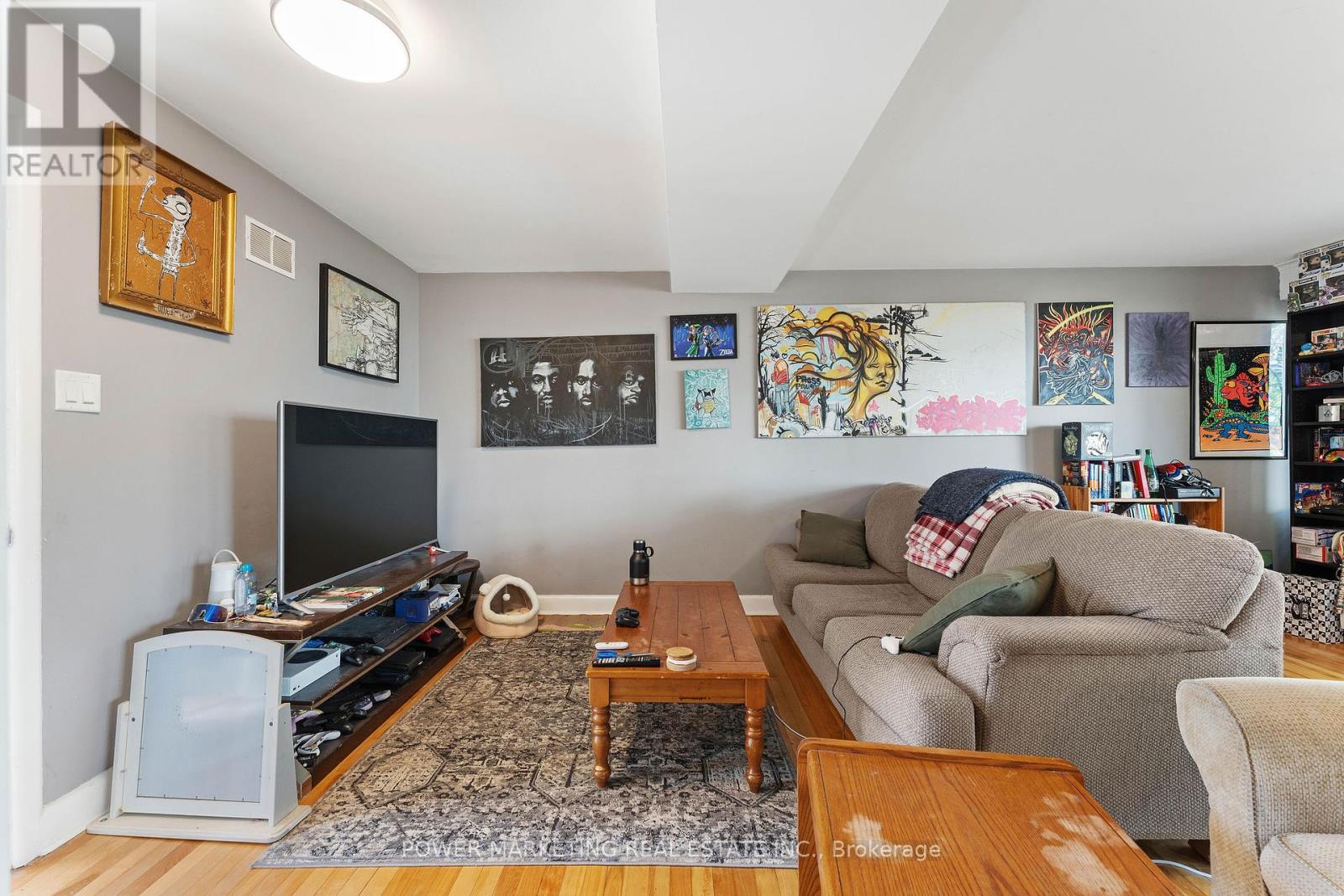
$714,900
1244 PRINCE OF WALES DRIVE
Ottawa, Ontario, Ontario, K2C1M9
MLS® Number: X12141846
Property description
Welcome to 1244 Prince of Wales Drive, a beautifully maintained and move-in-ready semi-detached home located in the desirable Courtland Park area. This property features an attached 1-car garage and is situated on R3F-zoned land, offering exciting potential for future development or customization. Recent upgrades include landscaping, asphalt, concrete flooring, updated bathrooms, kitchen, modern flooring, electrical, and more. The spacious main level features a bright kitchen, powder room, laundry area, and an open-concept living and dining space, while the second floor offers three comfortable bedrooms and a full bathroom. The large backyard provides ample space to create your ideal outdoor retreatimagine a pool, spa, outdoor kitchen, garden, privacy sails, BBQ area, and more. Perfectly located close to shopping, hospitals, public transit, bike paths, top schools, Carleton University, Hogs Back Park, Dows Lake, the Rideau Canal, and Mooneys Bay, this home is a rare blend of comfort, convenience, and opportunity.
Building information
Type
*****
Appliances
*****
Construction Style Attachment
*****
Cooling Type
*****
Exterior Finish
*****
Foundation Type
*****
Heating Fuel
*****
Heating Type
*****
Size Interior
*****
Stories Total
*****
Utility Water
*****
Land information
Sewer
*****
Size Depth
*****
Size Frontage
*****
Size Irregular
*****
Size Total
*****
Rooms
Main level
Bathroom
*****
Dining room
*****
Kitchen
*****
Second level
Bathroom
*****
Bedroom
*****
Bedroom
*****
Bedroom
*****
Courtesy of POWER MARKETING REAL ESTATE INC.
Book a Showing for this property
Please note that filling out this form you'll be registered and your phone number without the +1 part will be used as a password.




