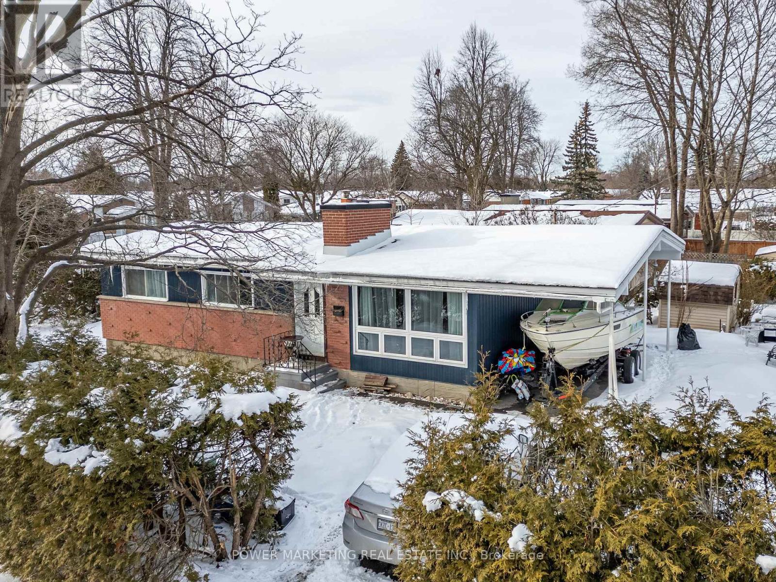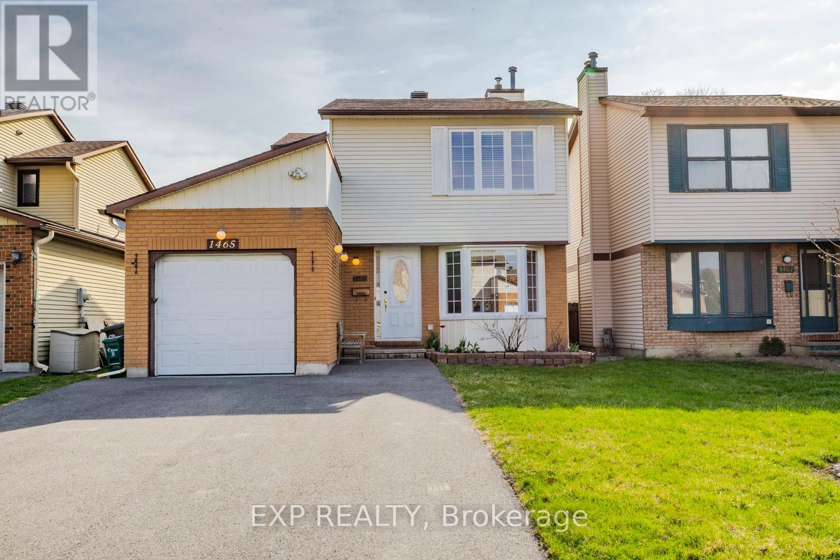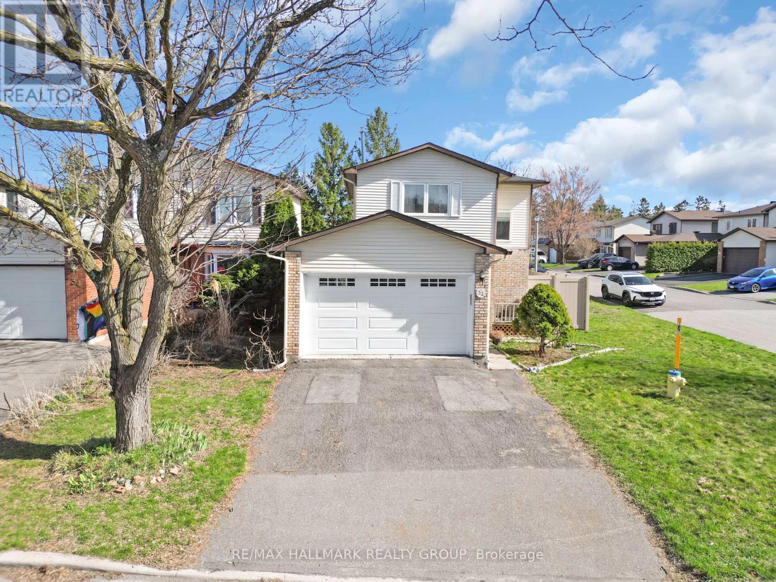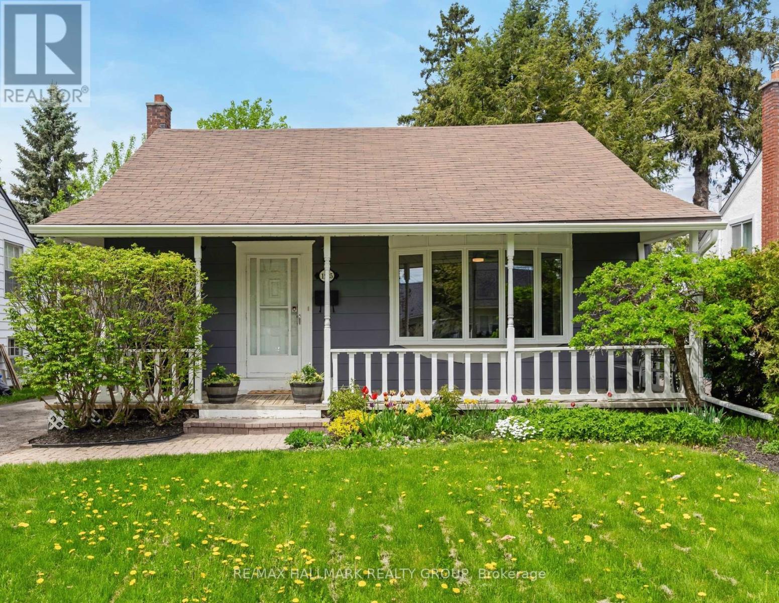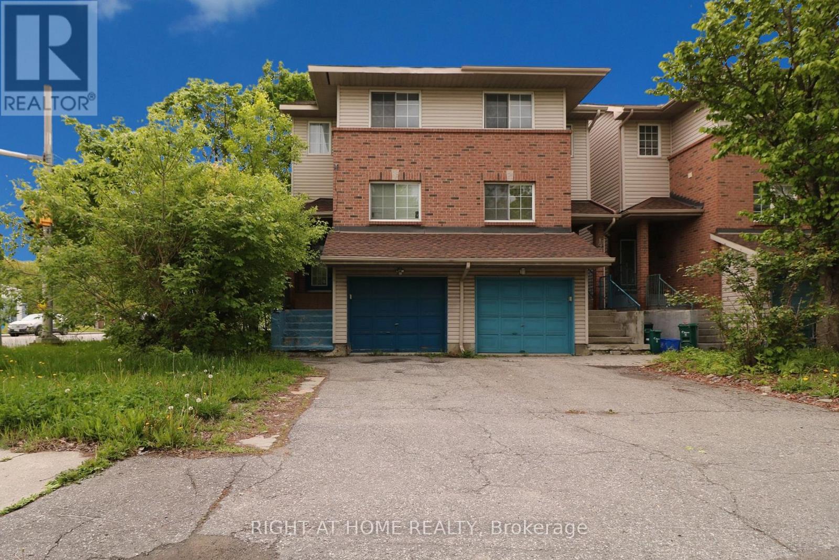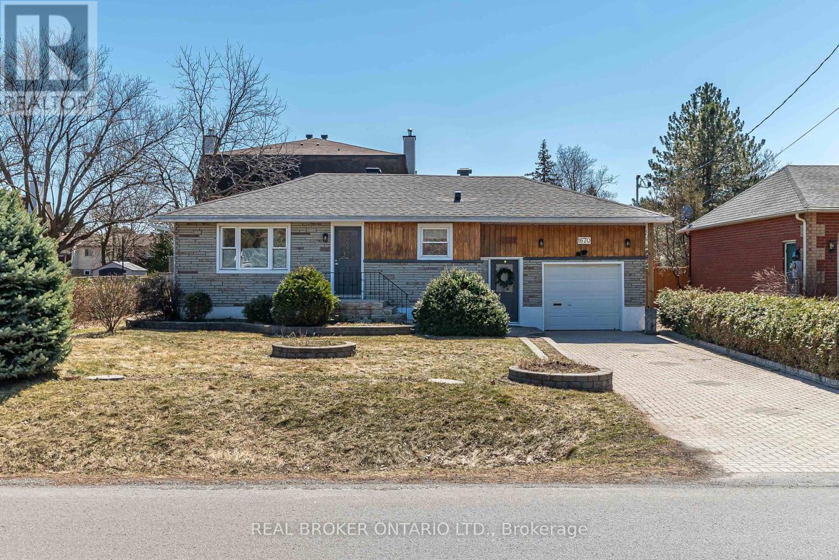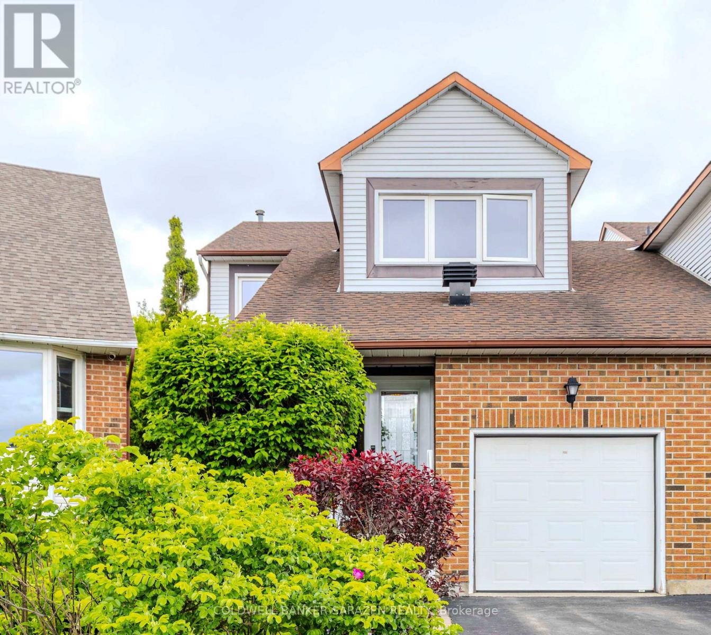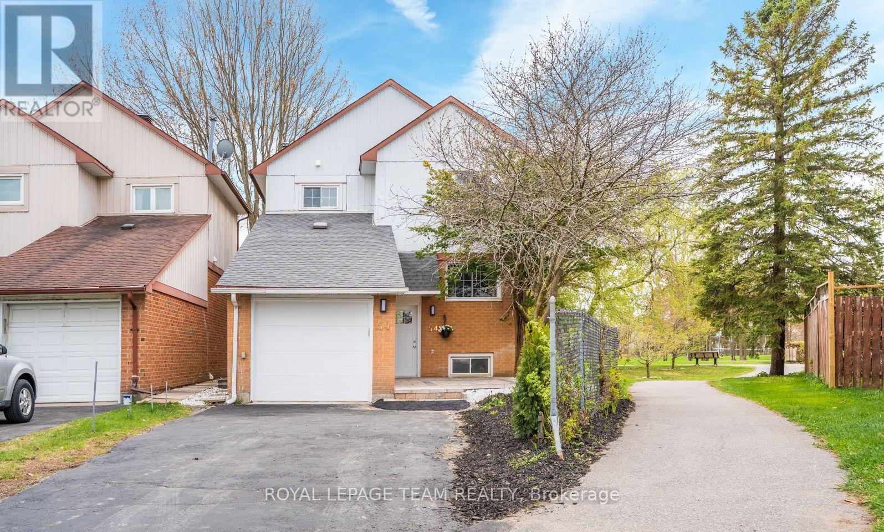Free account required
Unlock the full potential of your property search with a free account! Here's what you'll gain immediate access to:
- Exclusive Access to Every Listing
- Personalized Search Experience
- Favorite Properties at Your Fingertips
- Stay Ahead with Email Alerts
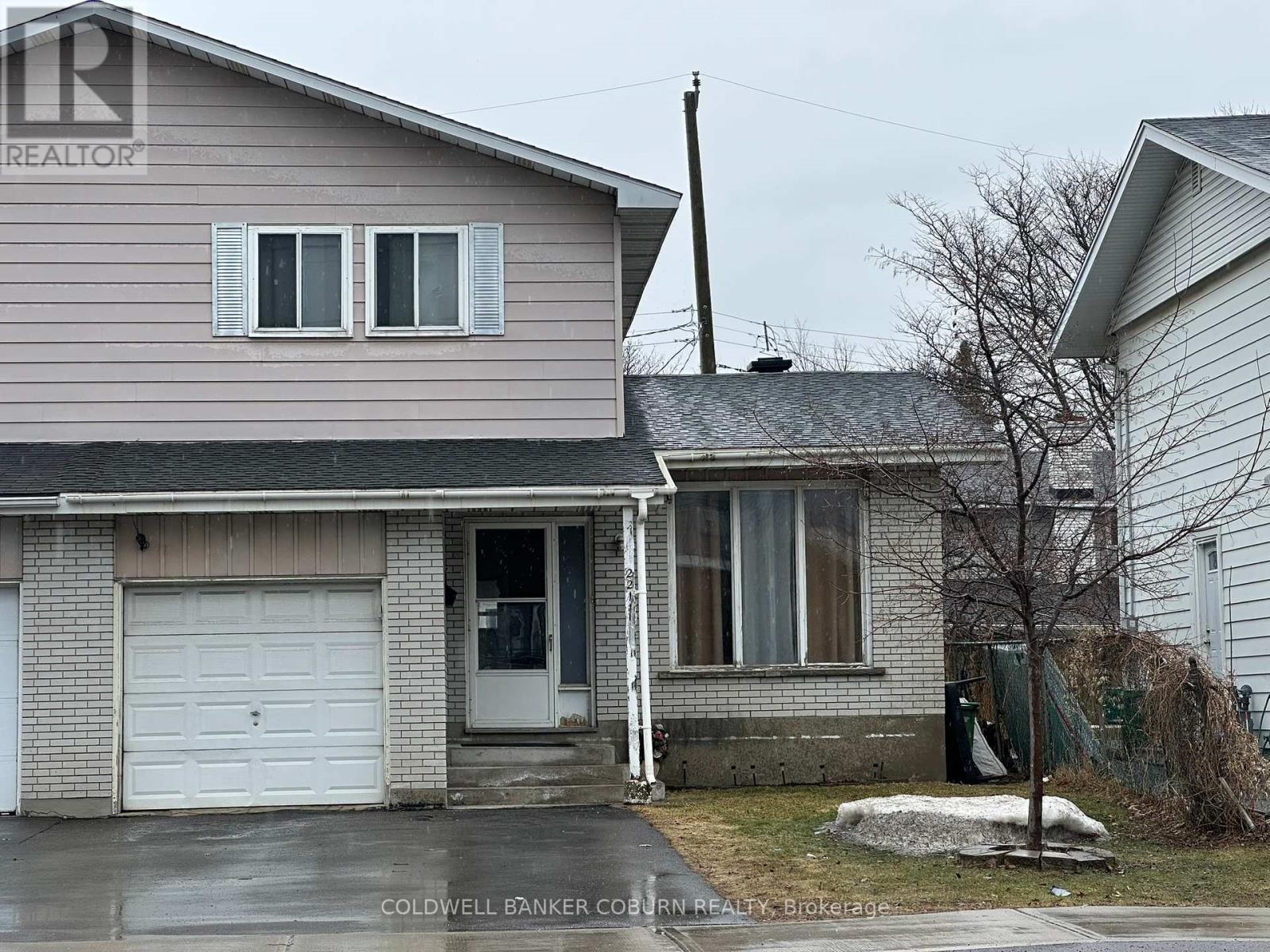

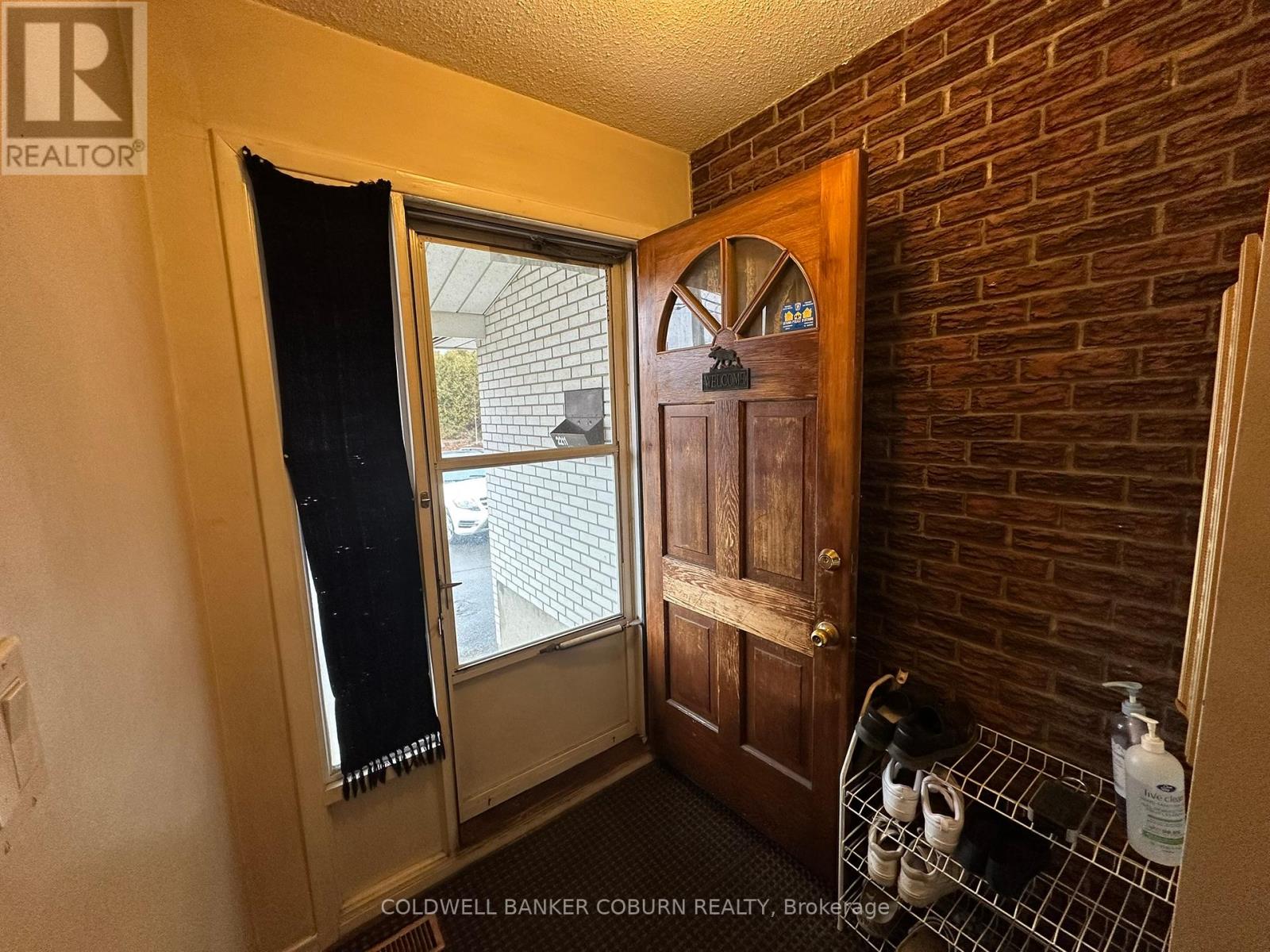

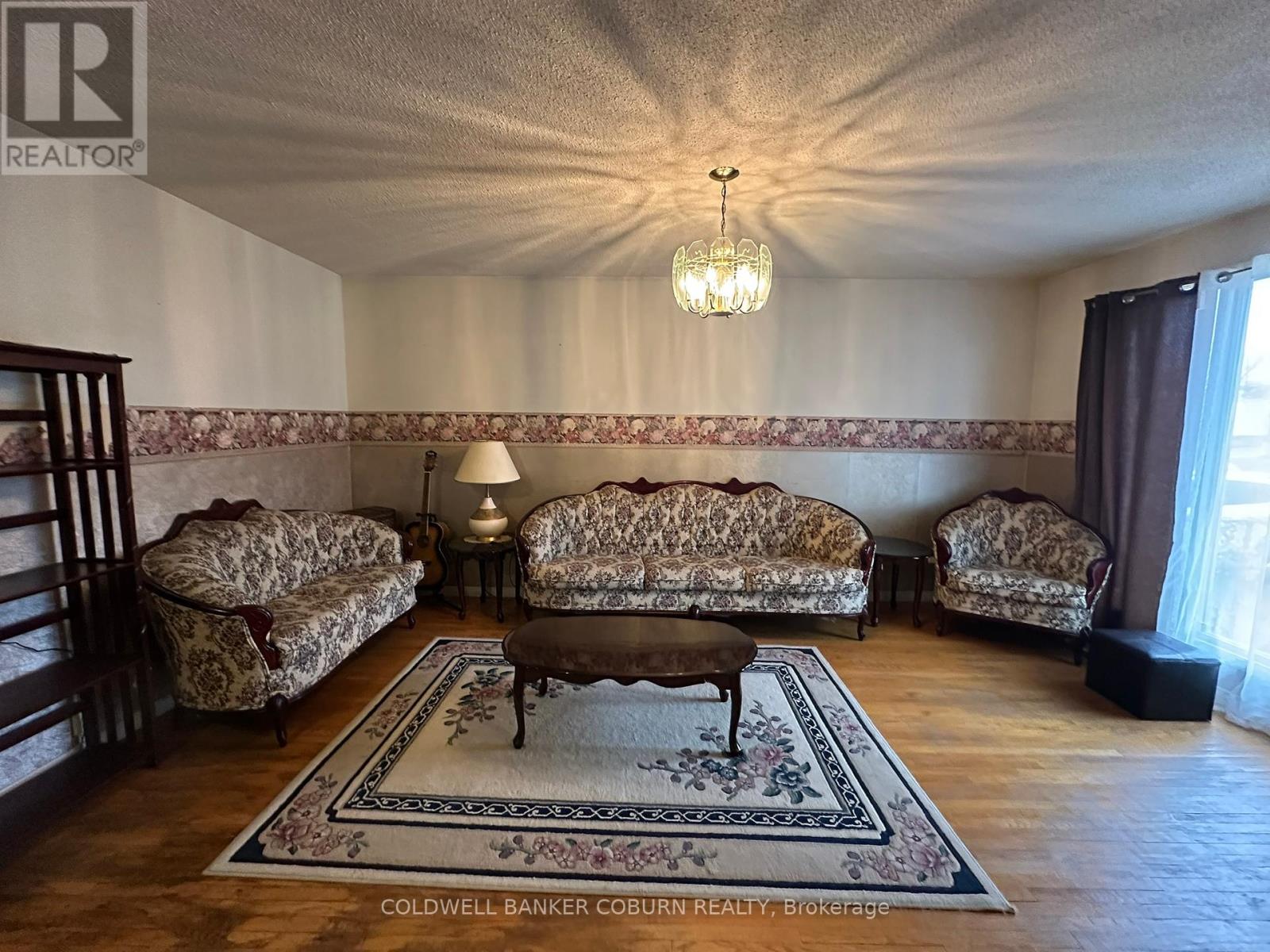
$599,900
2211 ST LAURENT BOULEVARD
Ottawa, Ontario, Ontario, K1G1B1
MLS® Number: X12036547
Property description
Welcome to 2211 St. Laurent Blvd. This spacious 3 bedroom, 1 1/2 bathroom, semi-detached, 2-storey house is located in sought after Hawthorne Meadows. The custom designed, semi-detached home boasts an attached garage with mezzanine storage and interior access. There's plenty of driveway parking. The finished basement is perfect for a rec room or flex space for perhaps an in-law/teen retreat which is what it is being used for now. There's a living room and family room with high ceiling and access to the backyard on the main level providing plenty of room for everyone. Pick you favorite paint colours and add your decorating style and ideas to update this solid home that has great bones. Nicely situated close to schools, hospitals, CHEO, recreation, shopping and dining. Easy access to highway 417. Mixed flooring with some hardwood. Wood burning fireplace in the family room. Storage shed in the backyard. New furnace 2025. AC works great. Hot water tank is owned. Annual Hydro $1580, Sewer/Water $1210, Gas $1040. Book your showing today.
Building information
Type
*****
Amenities
*****
Appliances
*****
Basement Development
*****
Basement Type
*****
Construction Style Attachment
*****
Cooling Type
*****
Exterior Finish
*****
Fireplace Present
*****
FireplaceTotal
*****
Foundation Type
*****
Half Bath Total
*****
Heating Fuel
*****
Heating Type
*****
Size Interior
*****
Stories Total
*****
Utility Water
*****
Land information
Sewer
*****
Size Depth
*****
Size Frontage
*****
Size Irregular
*****
Size Total
*****
Rooms
Main level
Family room
*****
Kitchen
*****
Living room
*****
Foyer
*****
Basement
Utility room
*****
Laundry room
*****
Recreational, Games room
*****
Second level
Bedroom 2
*****
Bedroom
*****
Bathroom
*****
Bedroom 3
*****
Main level
Family room
*****
Kitchen
*****
Living room
*****
Foyer
*****
Basement
Utility room
*****
Laundry room
*****
Recreational, Games room
*****
Second level
Bedroom 2
*****
Bedroom
*****
Bathroom
*****
Bedroom 3
*****
Main level
Family room
*****
Kitchen
*****
Living room
*****
Foyer
*****
Basement
Utility room
*****
Laundry room
*****
Recreational, Games room
*****
Second level
Bedroom 2
*****
Bedroom
*****
Bathroom
*****
Bedroom 3
*****
Main level
Family room
*****
Kitchen
*****
Living room
*****
Foyer
*****
Basement
Utility room
*****
Laundry room
*****
Recreational, Games room
*****
Second level
Bedroom 2
*****
Bedroom
*****
Bathroom
*****
Bedroom 3
*****
Main level
Family room
*****
Kitchen
*****
Living room
*****
Foyer
*****
Basement
Utility room
*****
Laundry room
*****
Courtesy of COLDWELL BANKER COBURN REALTY
Book a Showing for this property
Please note that filling out this form you'll be registered and your phone number without the +1 part will be used as a password.
