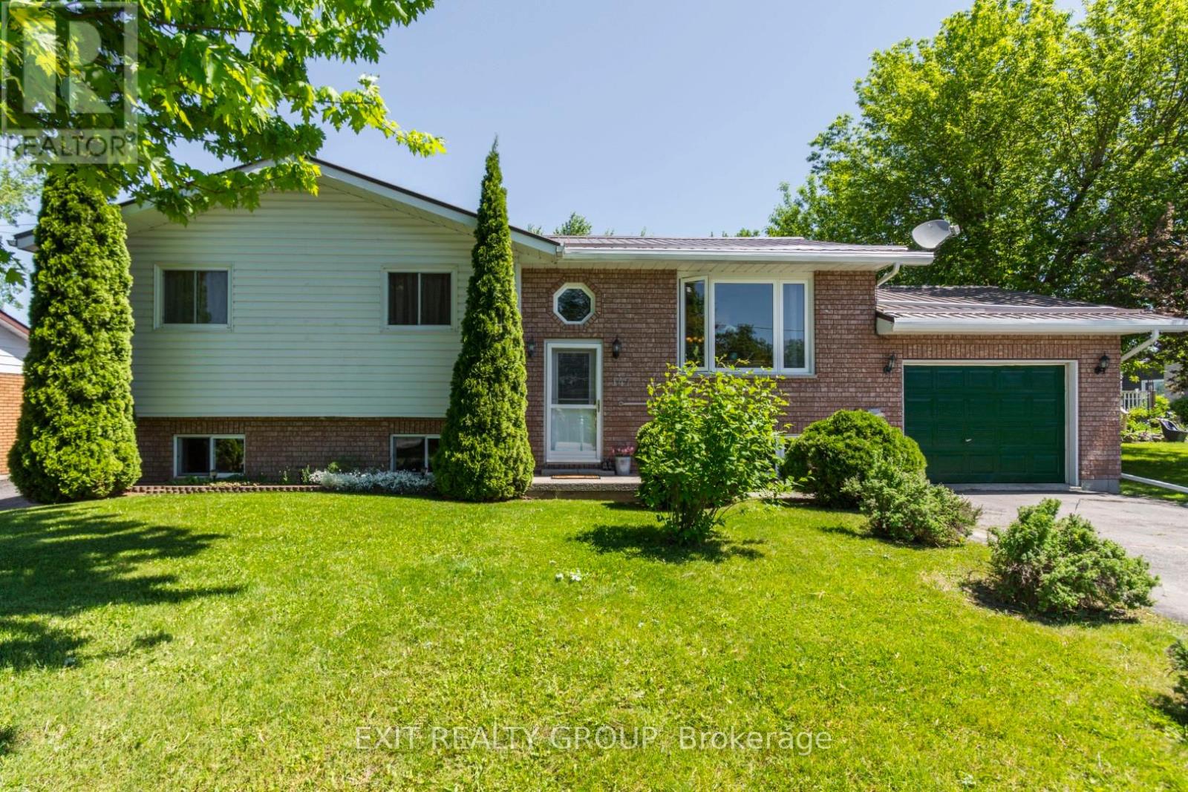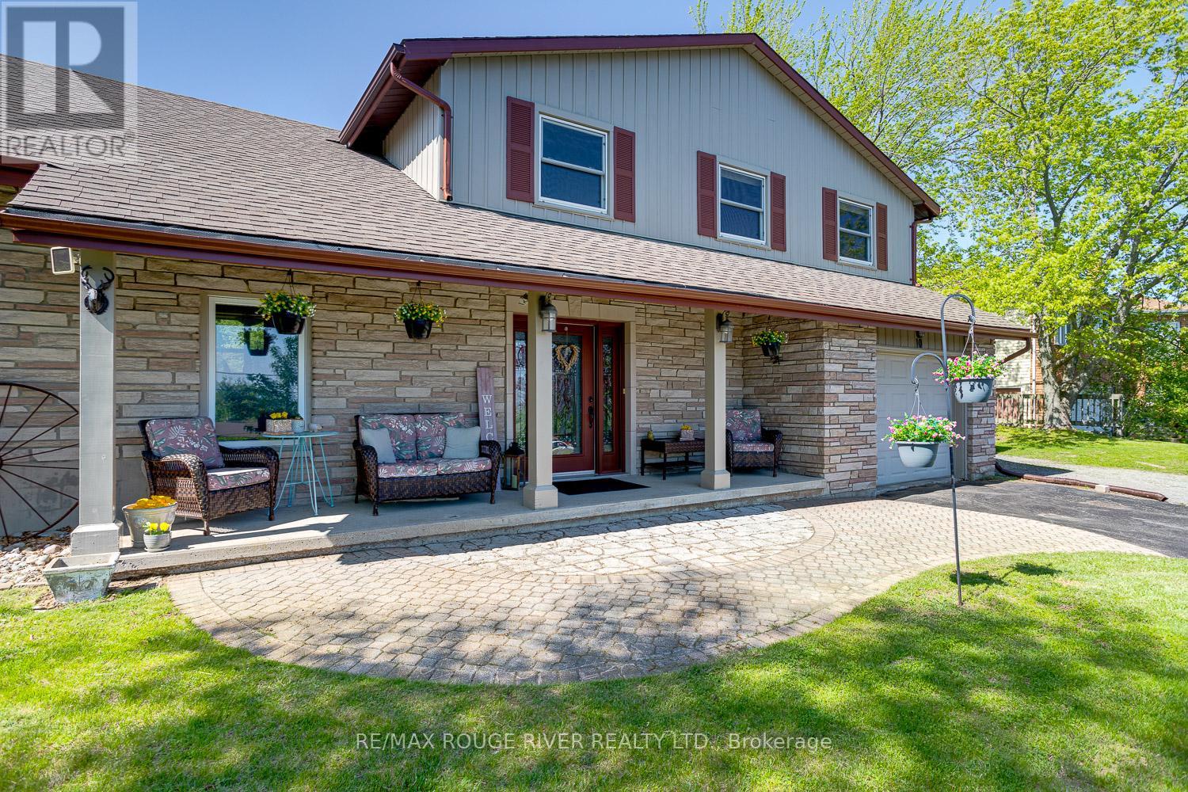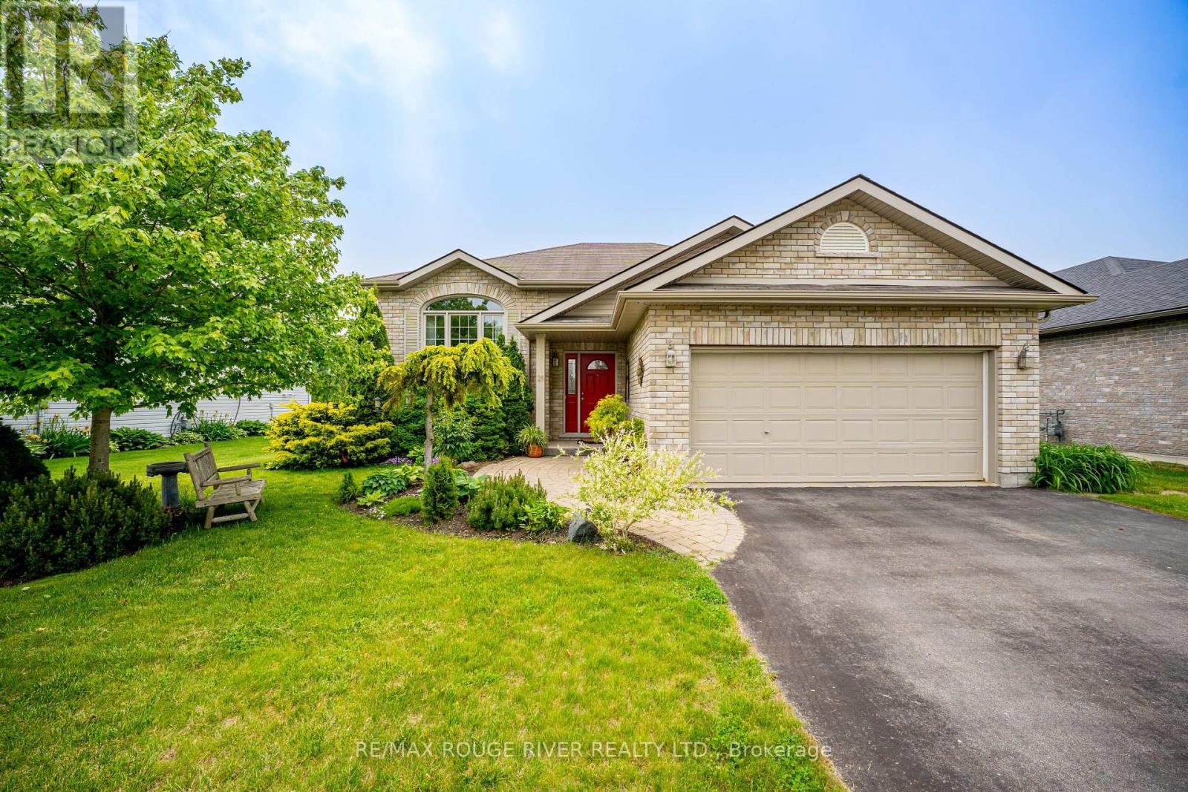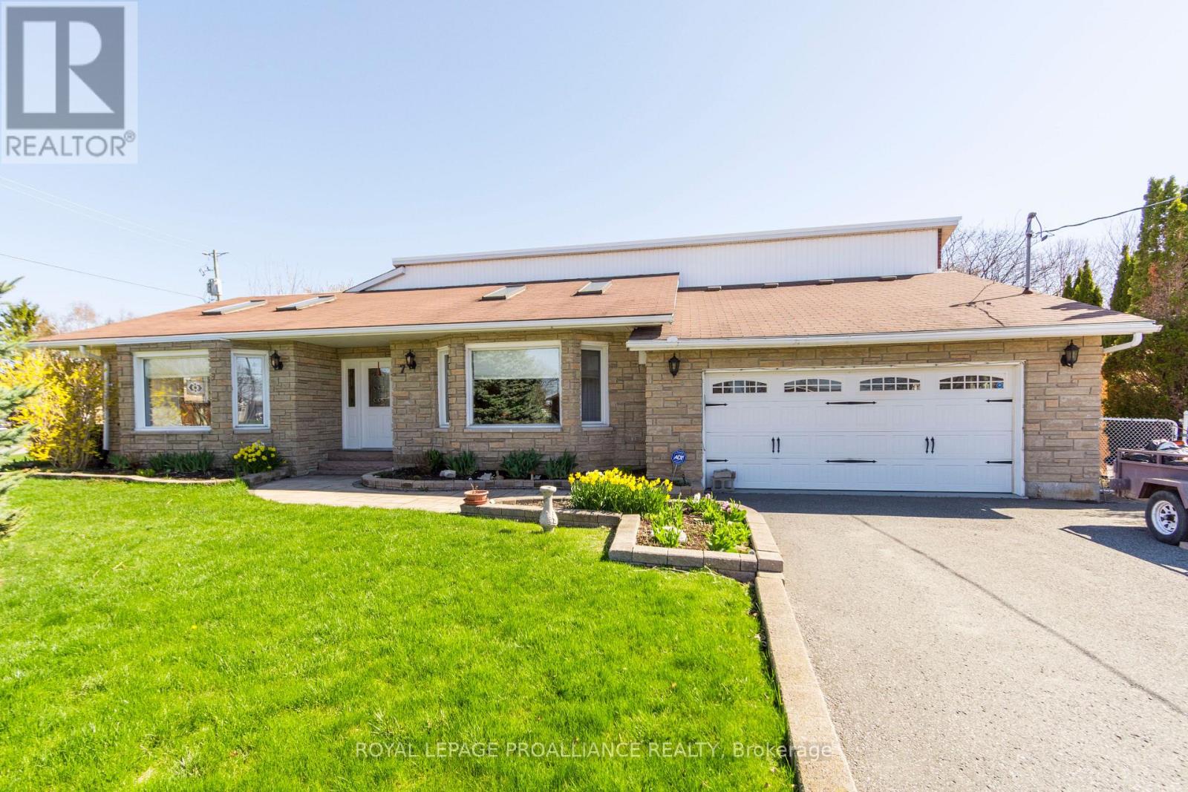Free account required
Unlock the full potential of your property search with a free account! Here's what you'll gain immediate access to:
- Exclusive Access to Every Listing
- Personalized Search Experience
- Favorite Properties at Your Fingertips
- Stay Ahead with Email Alerts
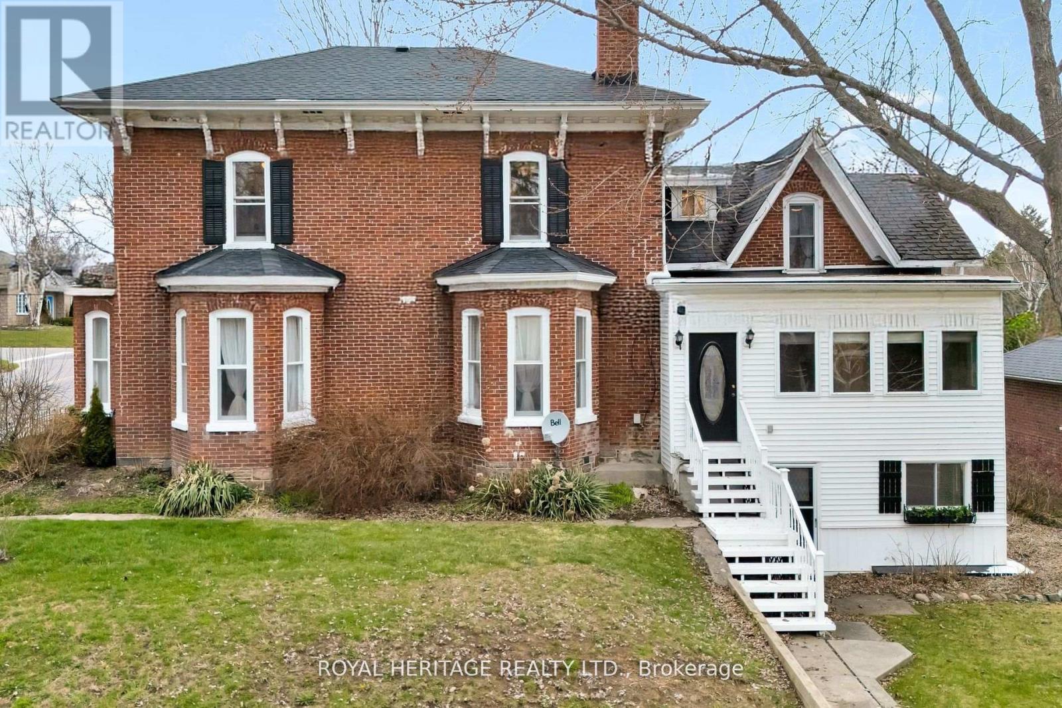
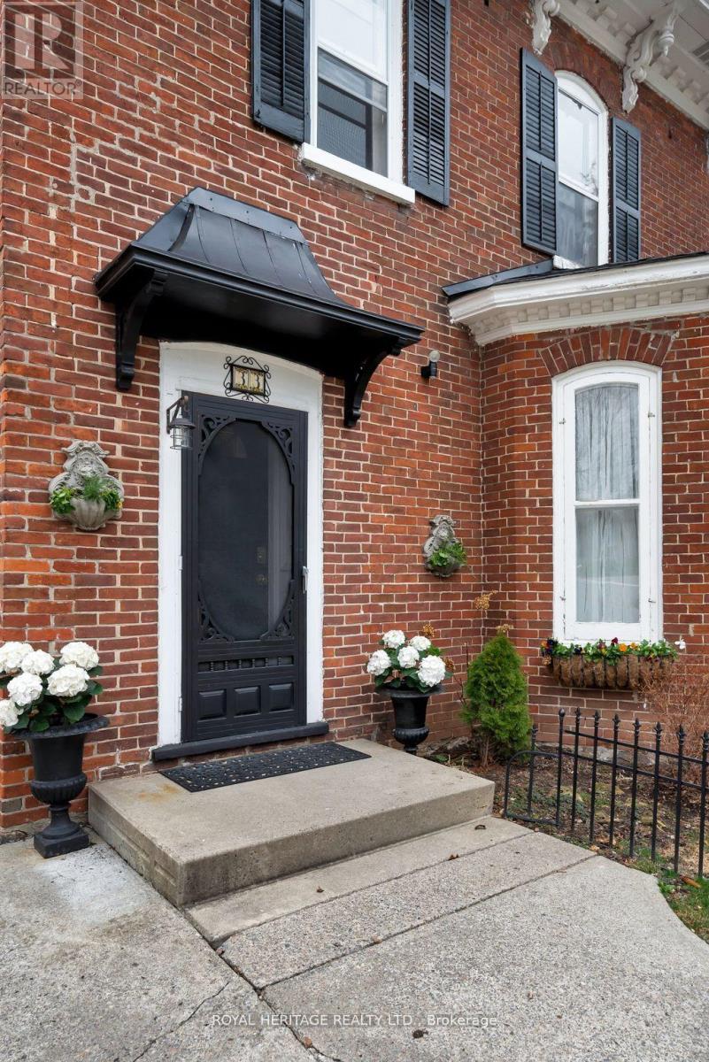
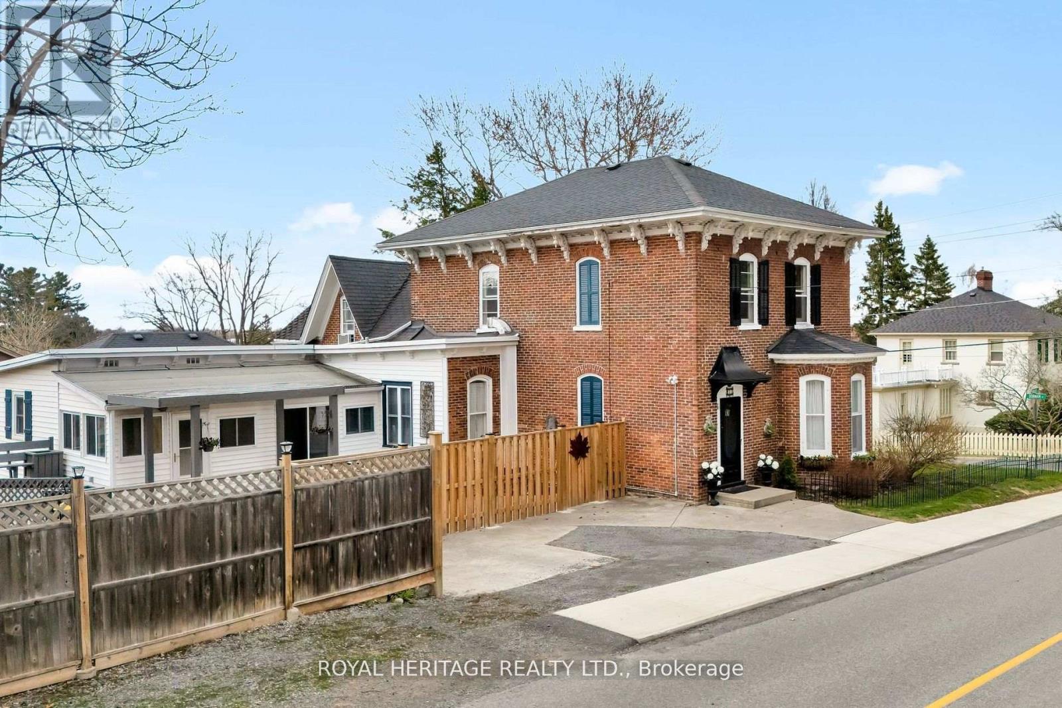
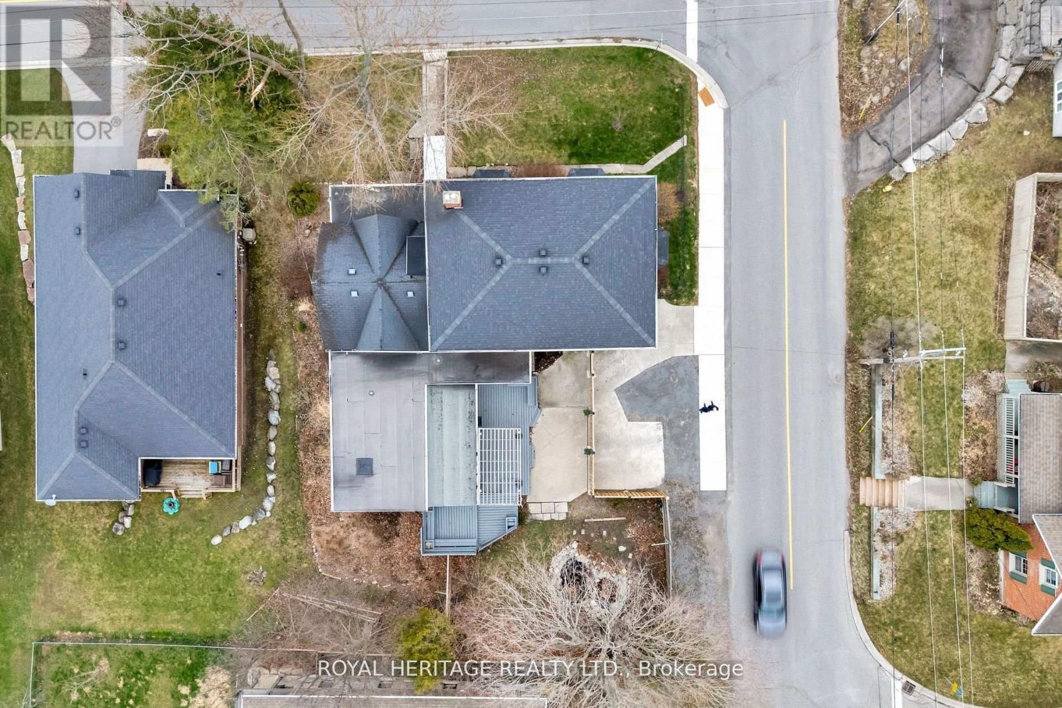
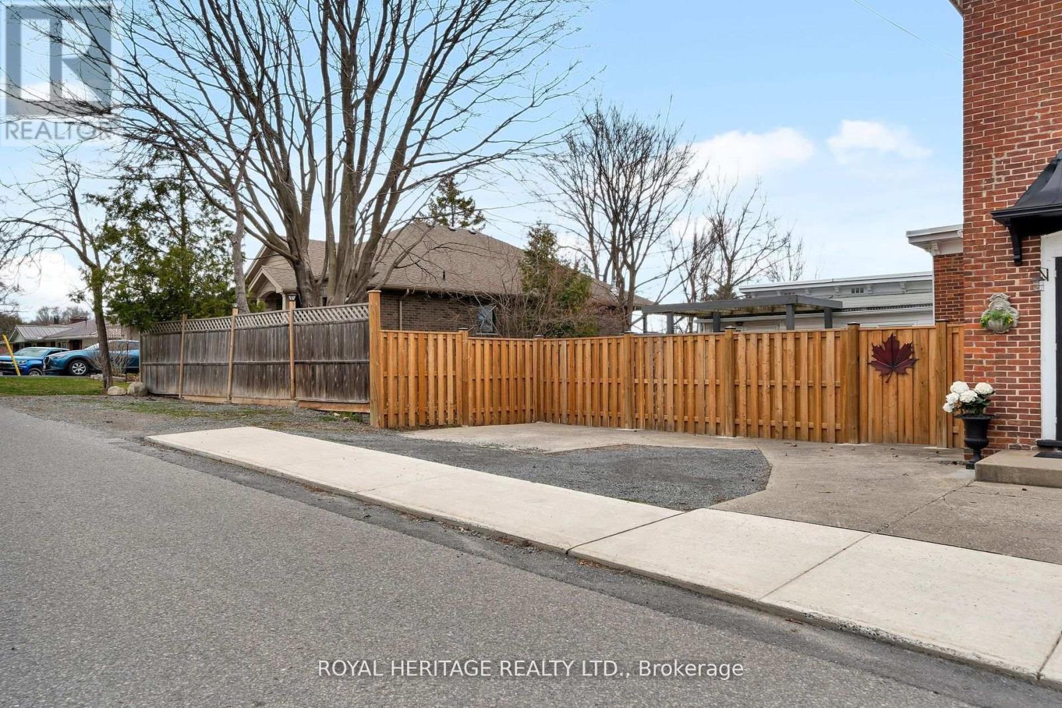
$775,000
33 KINGSLEY AVENUE
Brighton, Ontario, Ontario, K0K1H0
MLS® Number: X12227669
Property description
A beautiful century Home in the charming town of Brighton, this house has been used as a single-family residence, a single-family residence with an Airbnb B&B, and a duplex within the last four years. Built in 1883, this 5 Bed, 3 Bath property with an ultra-flexible layout is in the thick of all Brighton has to offer, and 2 2-minute walk to Grocery and Pharm, LCBO, cafes, Proctor Park, and more. With bespoke original hardwood floors throughout, coupled with sky-high ceilings, windows, and deep solid wood and plaster molding, this stately residence has been thoughtfully updated. The main floor has a large bedroom with a newly renovated 3 pc ensuite. The main floor kitchen is combined with a lovely breakfast area/family room and a cozy NG fireplace. 3 huge rooms include the formal dining room, a living room with a 2nd NG fireplace, and an enormous front sitting room which has, in the past, been used as a separate 6th bedroom. There is a cozy 3-season sunroom off the dining room for hobbies and relaxing with its own entry. The Upper Floor contains an eat-in kitchen (used to be a bedroom) and 3-4 large bedrooms, with one used as a living room in a duplex or Airbnb configuration. A standalone room at the rear is accessible by both the Main and Upper units and provides flexibility to add it to either unit as a bedroom/family/living room with its second staircase. Full of warmth and charm, this home provides a stately blank slate to grow with your family, downsize, or cohabitate with family in one of Brighton's best-known properties. The rear yard is an oasis with a large family deck with a pergola, is fenced, and has an established pond with many songbirds and dragonflies. The remainder of the yard is currently unused, but would easily, with the addition of further fencing, enlarge the backyard even further. Parking for 4 or 5. This property meets all of your needs and wants. Brighton also has a high demand for quality rentals, and is a nice addition to a portfolio.
Building information
Type
*****
Age
*****
Amenities
*****
Appliances
*****
Basement Development
*****
Basement Type
*****
Construction Style Attachment
*****
Cooling Type
*****
Exterior Finish
*****
Fireplace Present
*****
FireplaceTotal
*****
Fireplace Type
*****
Flooring Type
*****
Foundation Type
*****
Heating Fuel
*****
Heating Type
*****
Size Interior
*****
Stories Total
*****
Utility Water
*****
Land information
Amenities
*****
Fence Type
*****
Landscape Features
*****
Sewer
*****
Size Depth
*****
Size Frontage
*****
Size Irregular
*****
Size Total
*****
Surface Water
*****
Rooms
Ground level
Foyer
*****
Mud room
*****
Upper Level
Bedroom
*****
Kitchen
*****
Bathroom
*****
Bedroom
*****
Bedroom
*****
Bedroom
*****
Main level
Sunroom
*****
Laundry room
*****
Eating area
*****
Kitchen
*****
Dining room
*****
Living room
*****
Sitting room
*****
Foyer
*****
Bathroom
*****
Bathroom
*****
Primary Bedroom
*****
Lower level
Other
*****
Workshop
*****
Utility room
*****
Ground level
Foyer
*****
Mud room
*****
Upper Level
Bedroom
*****
Kitchen
*****
Bathroom
*****
Bedroom
*****
Bedroom
*****
Bedroom
*****
Main level
Sunroom
*****
Laundry room
*****
Eating area
*****
Kitchen
*****
Dining room
*****
Living room
*****
Sitting room
*****
Foyer
*****
Bathroom
*****
Bathroom
*****
Primary Bedroom
*****
Lower level
Other
*****
Workshop
*****
Utility room
*****
Ground level
Foyer
*****
Mud room
*****
Upper Level
Bedroom
*****
Kitchen
*****
Bathroom
*****
Bedroom
*****
Courtesy of ROYAL HERITAGE REALTY LTD.
Book a Showing for this property
Please note that filling out this form you'll be registered and your phone number without the +1 part will be used as a password.


