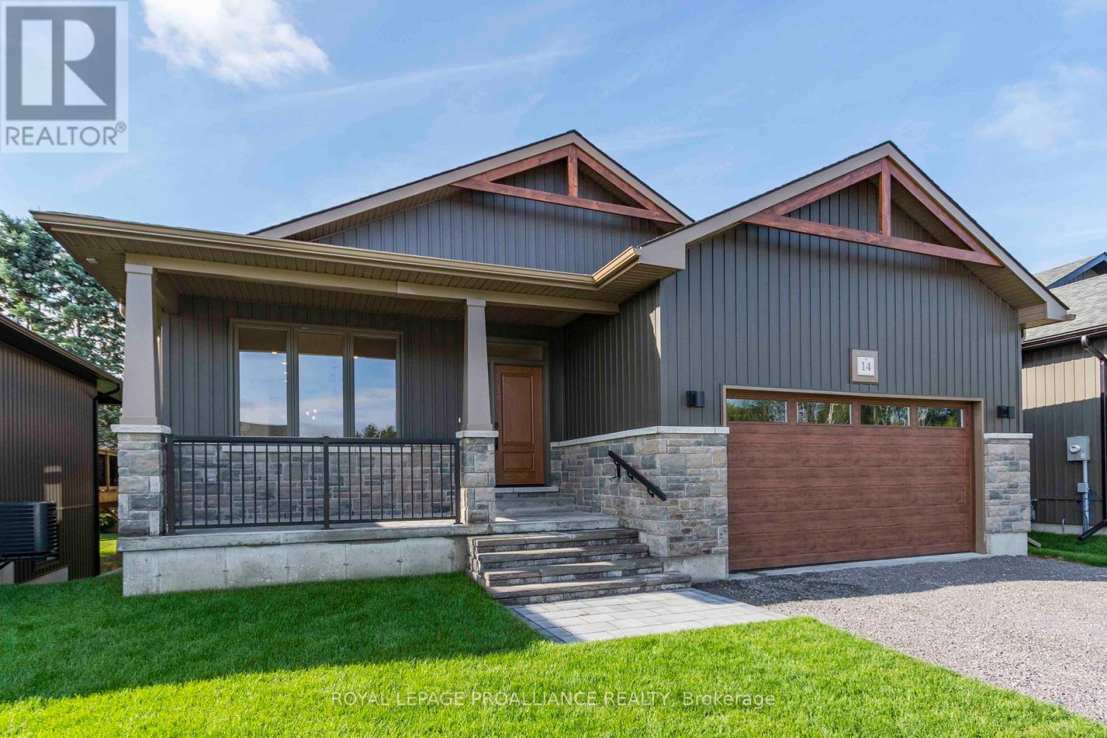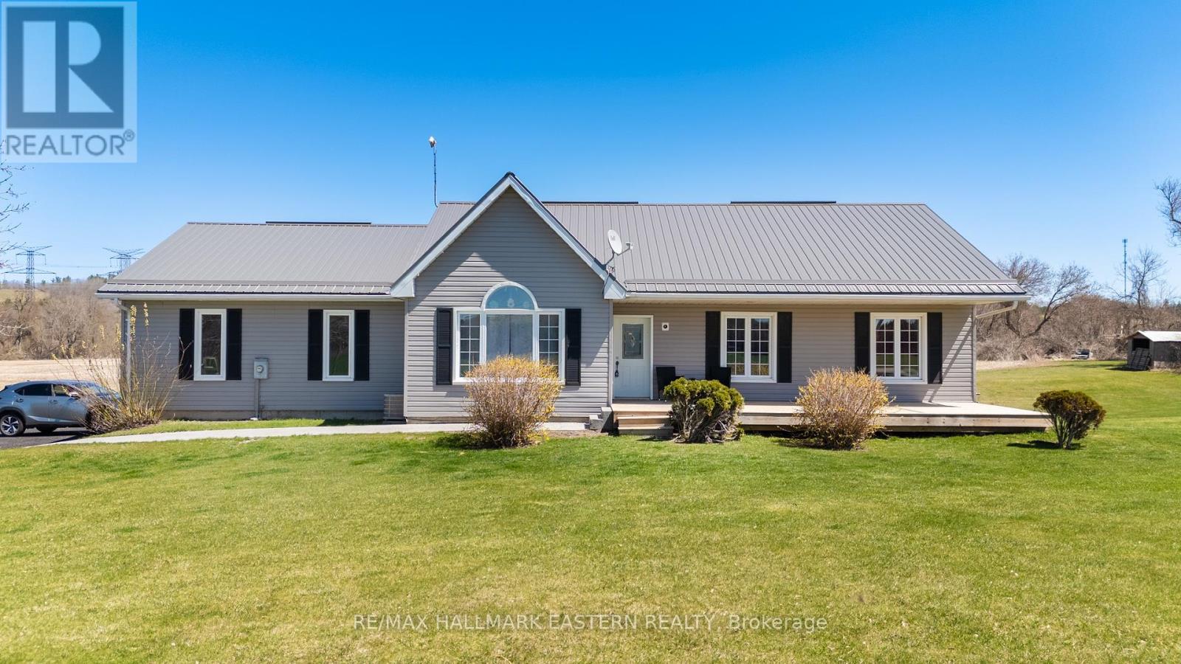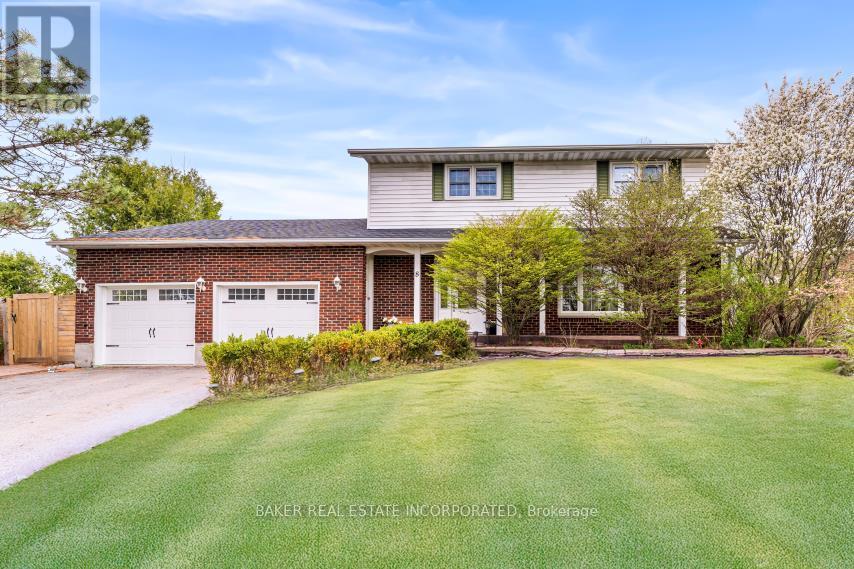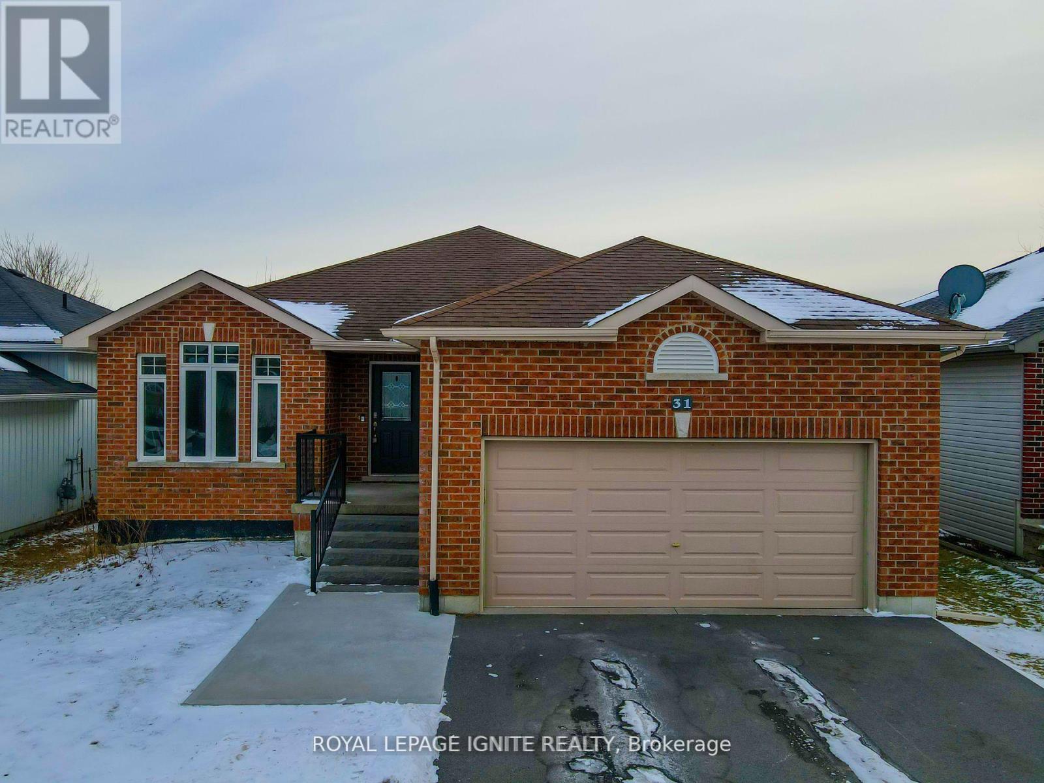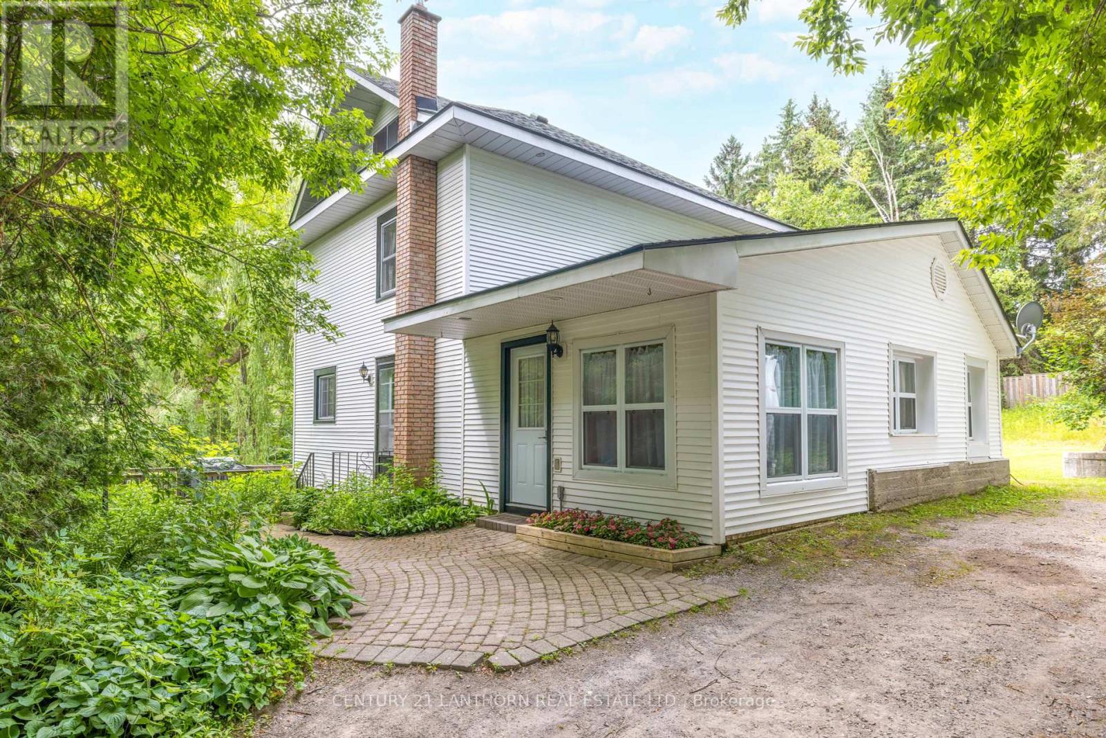Free account required
Unlock the full potential of your property search with a free account! Here's what you'll gain immediate access to:
- Exclusive Access to Every Listing
- Personalized Search Experience
- Favorite Properties at Your Fingertips
- Stay Ahead with Email Alerts
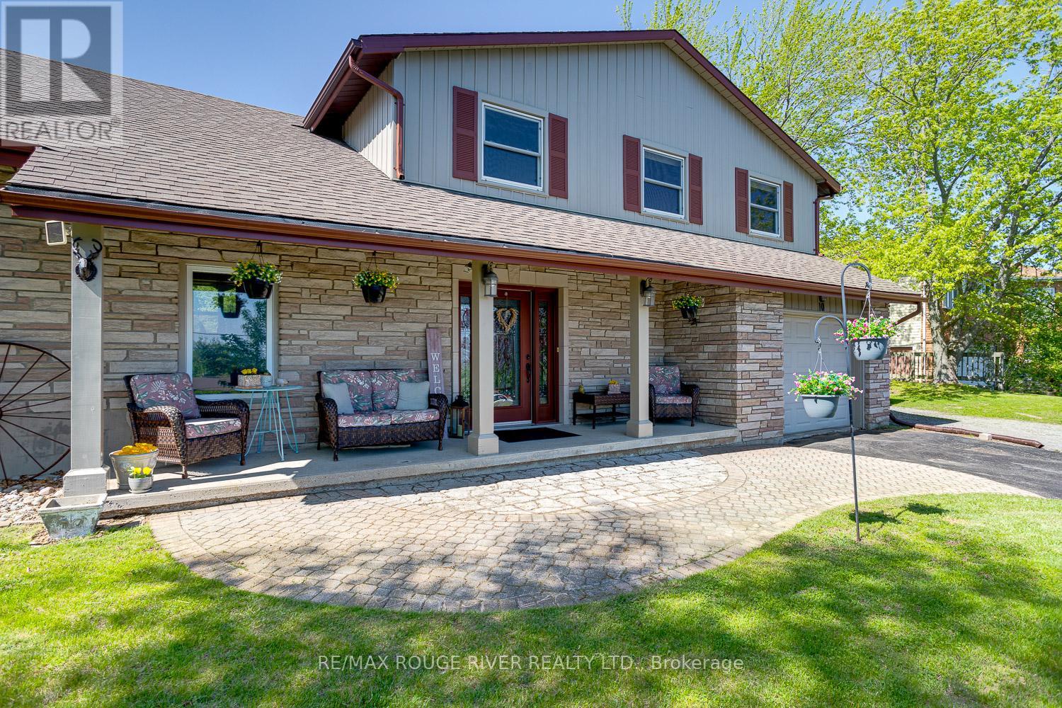
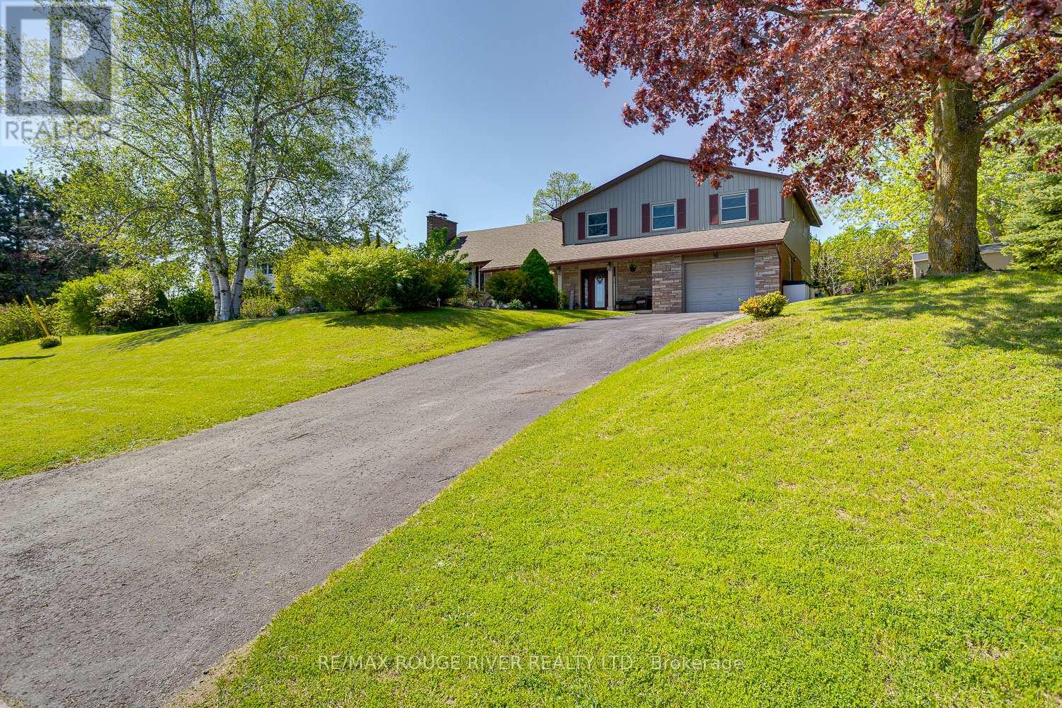
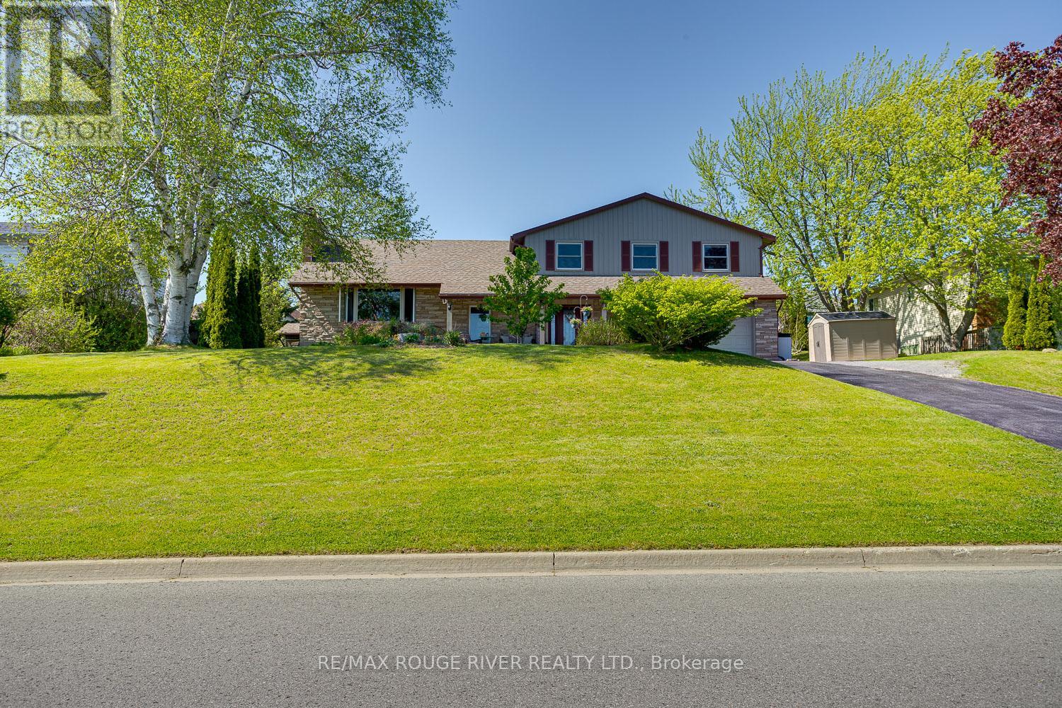
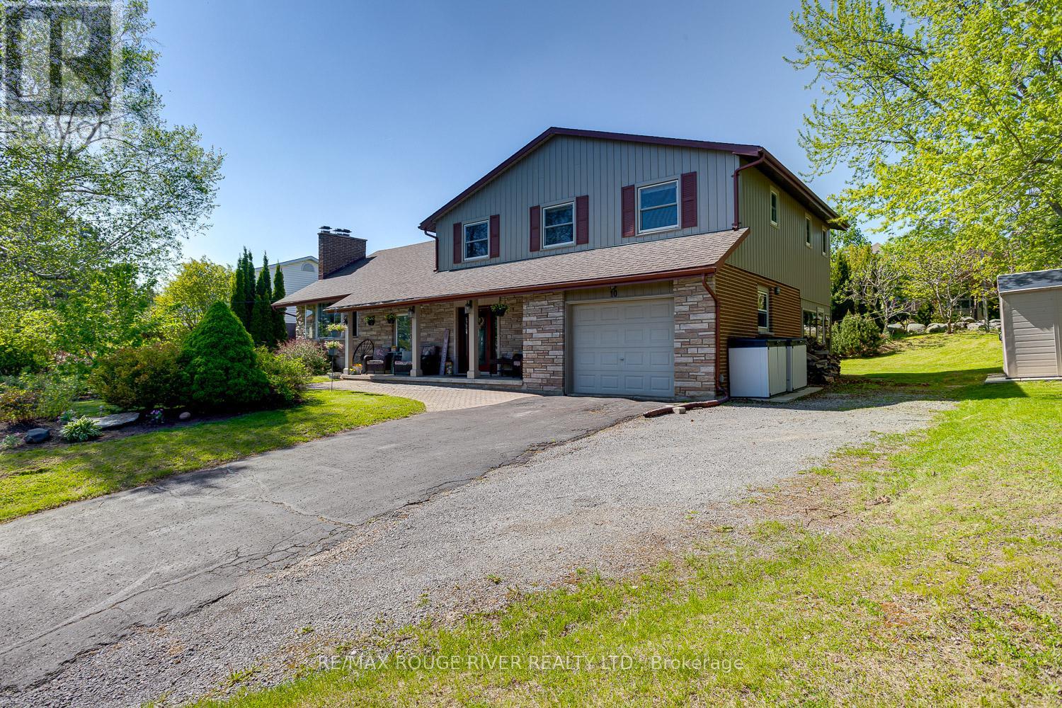
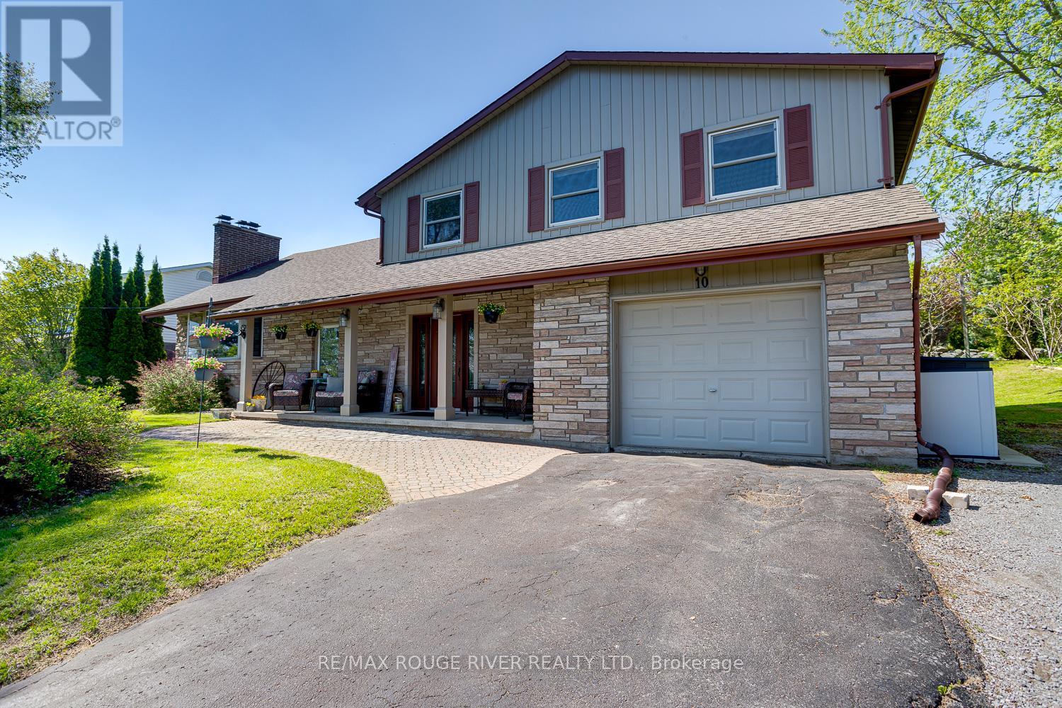
$840,000
10 LAKEVIEW HEIGHTS
Brighton, Ontario, Ontario, K0K1H0
MLS® Number: X12156113
Property description
Charming Family Home with Lake Views Minutes to Everything! Welcome to your dream home! This beautifully maintained 4-bedroom, 3-bathroom family ready home is perfectly situated just 4 minutes from Highway 401, 2 minutes from downtown, and only 10 minutes to the natural beauty of Presqu'ile Provincial Park. Set on an elevated lot overlooking the town, this home offers sweeping views of Lake Ontario and is conveniently located near excellent schools, making it ideal for families. Step inside to a warm and inviting layout featuring a chefs kitchen complete with a large center island, built-in vegetable sink, and ample counter space perfect for entertaining or preparing family meals. The cozy family room offers a relaxing retreat, while the main floor laundry adds everyday convenience. Enjoy peaceful mornings or quiet evenings in the 3-season sunroom, a bright and tranquil space to soak in the view. Outside, a dedicated natural gas hookup makes summer barbecuing a breeze. Extra space for the family needed? The partially finished basement offers a great space for relaxing, playing or hobbies plus an amazing amount of storage space. This home blends location, comfort, and lifestyle, don't miss your chance to make it yours!
Building information
Type
*****
Amenities
*****
Appliances
*****
Basement Development
*****
Basement Type
*****
Construction Style Attachment
*****
Cooling Type
*****
Exterior Finish
*****
Fireplace Present
*****
FireplaceTotal
*****
Foundation Type
*****
Heating Fuel
*****
Heating Type
*****
Size Interior
*****
Utility Water
*****
Land information
Amenities
*****
Landscape Features
*****
Sewer
*****
Size Depth
*****
Size Frontage
*****
Size Irregular
*****
Size Total
*****
Courtesy of RE/MAX ROUGE RIVER REALTY LTD.
Book a Showing for this property
Please note that filling out this form you'll be registered and your phone number without the +1 part will be used as a password.



