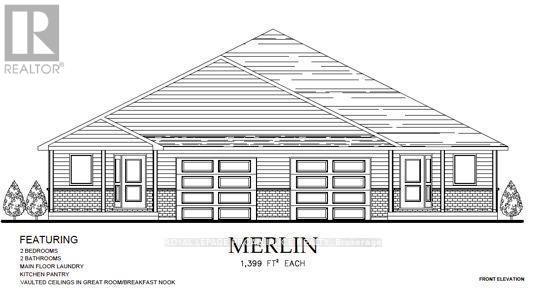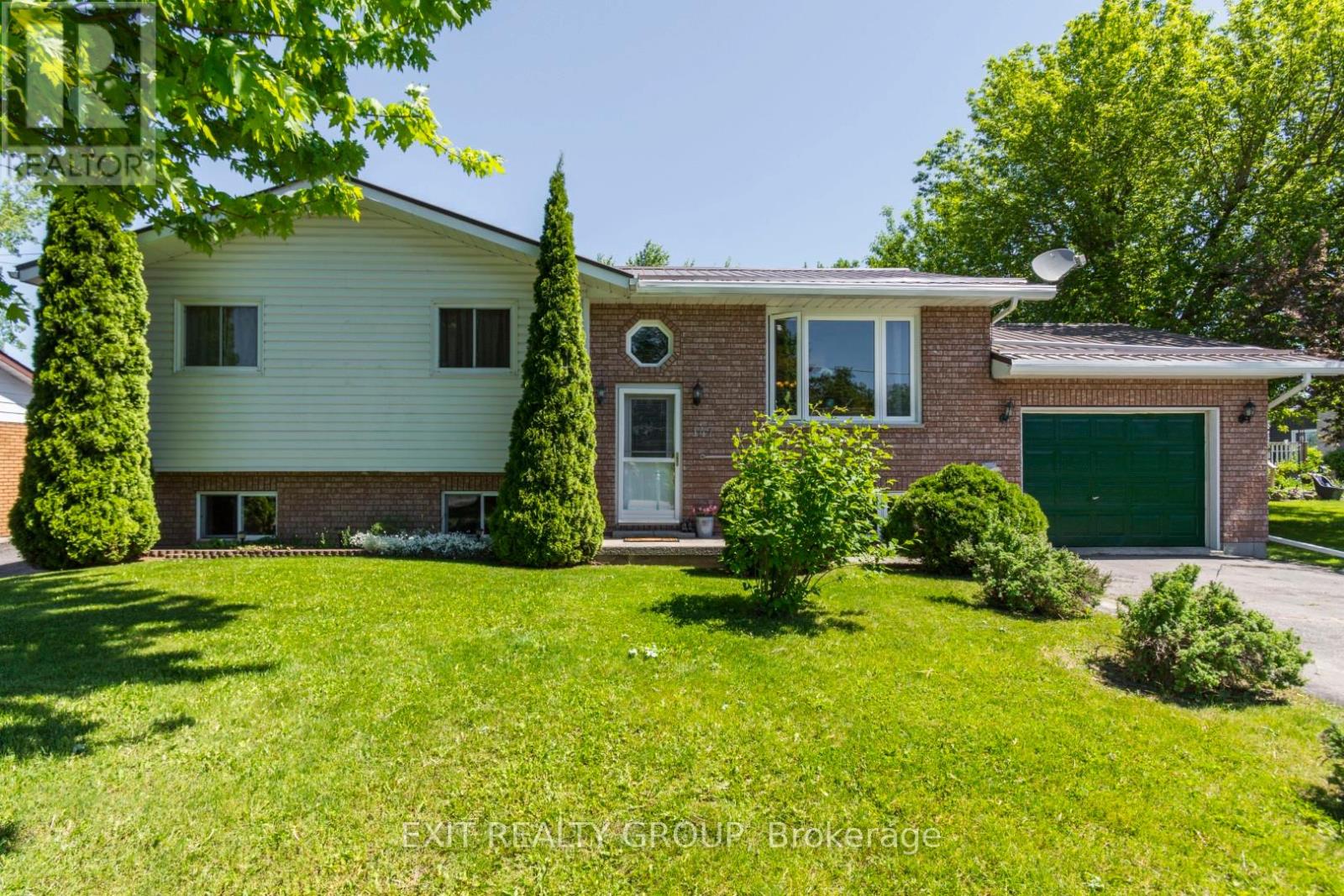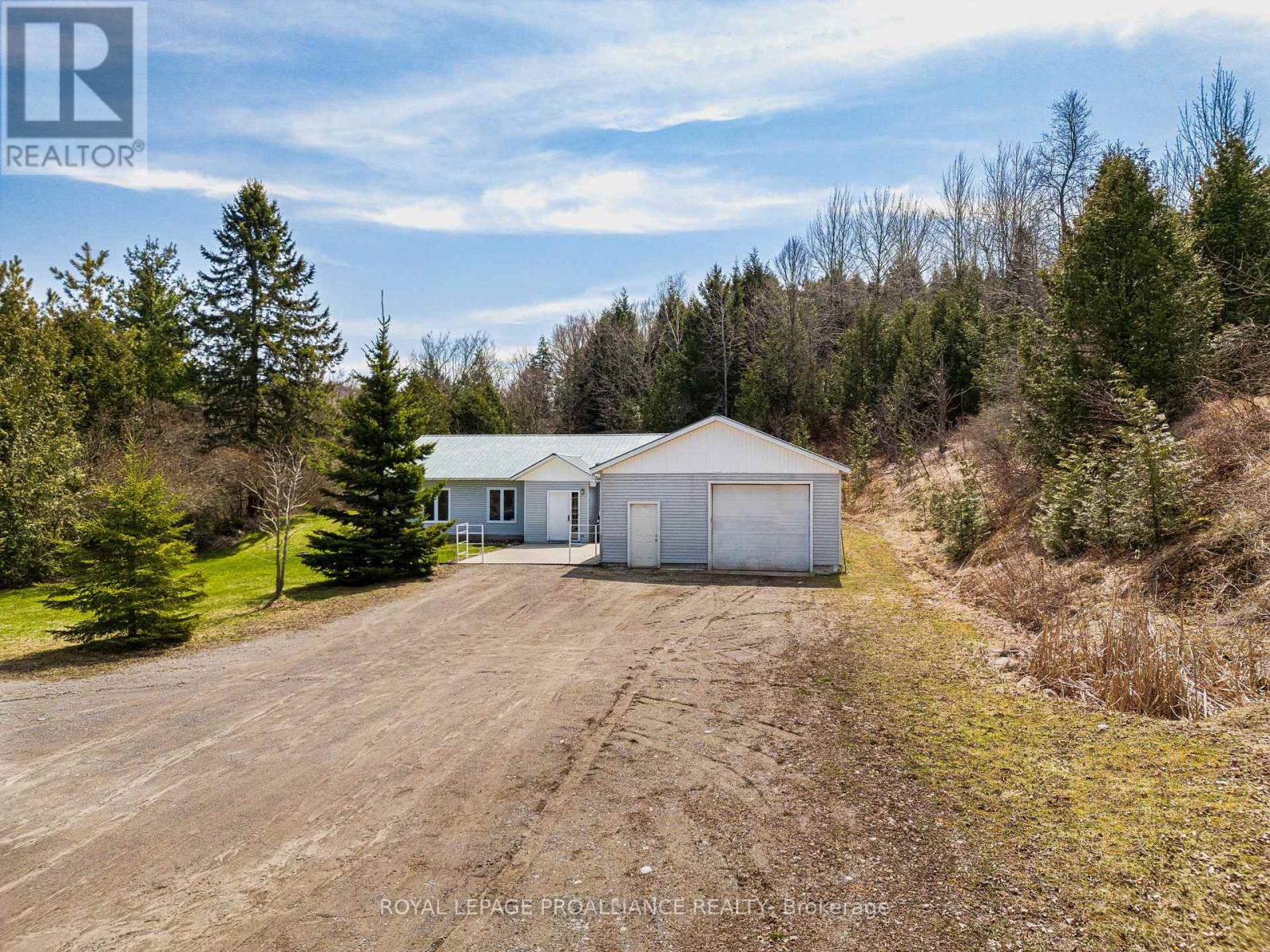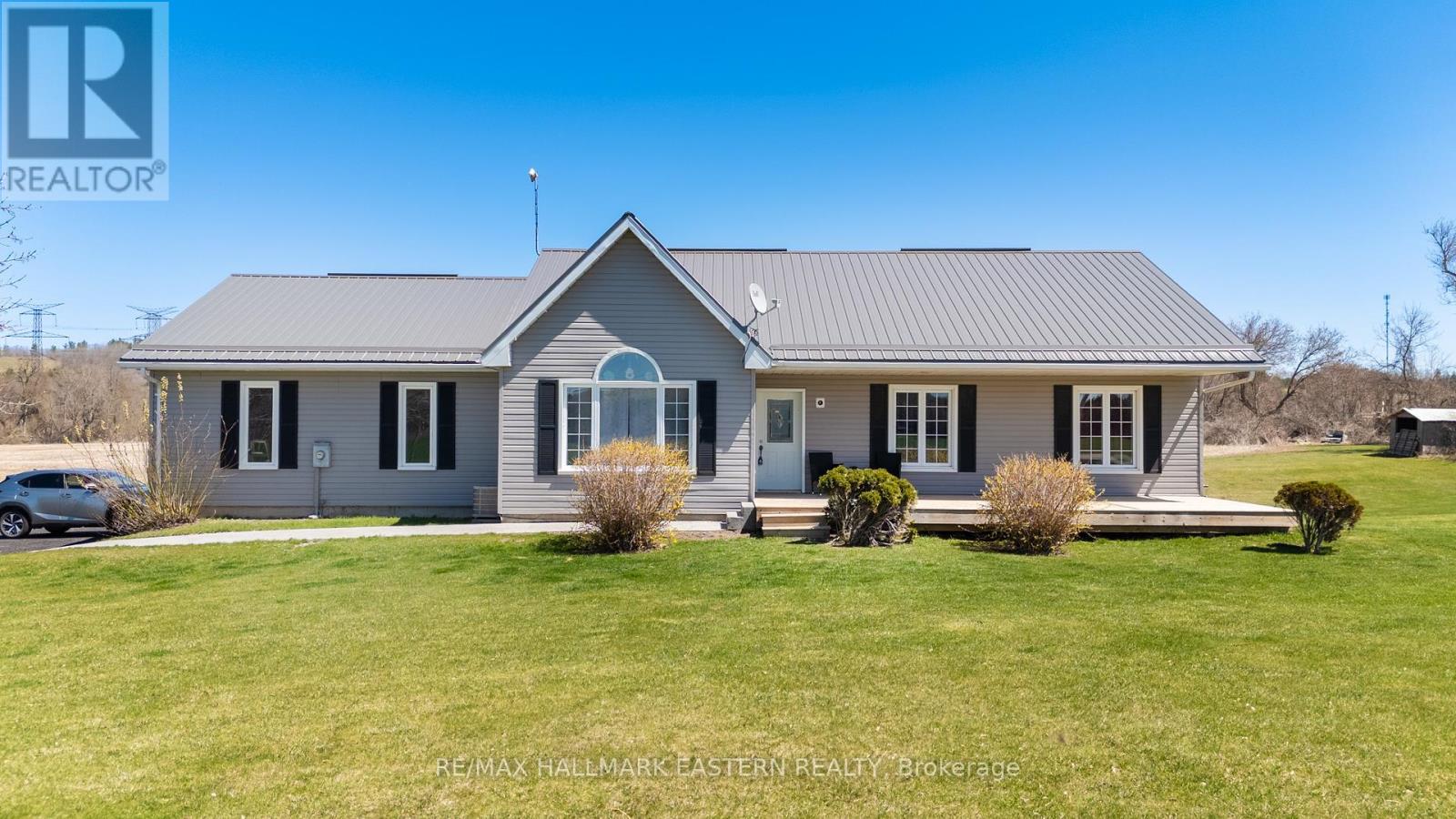Free account required
Unlock the full potential of your property search with a free account! Here's what you'll gain immediate access to:
- Exclusive Access to Every Listing
- Personalized Search Experience
- Favorite Properties at Your Fingertips
- Stay Ahead with Email Alerts



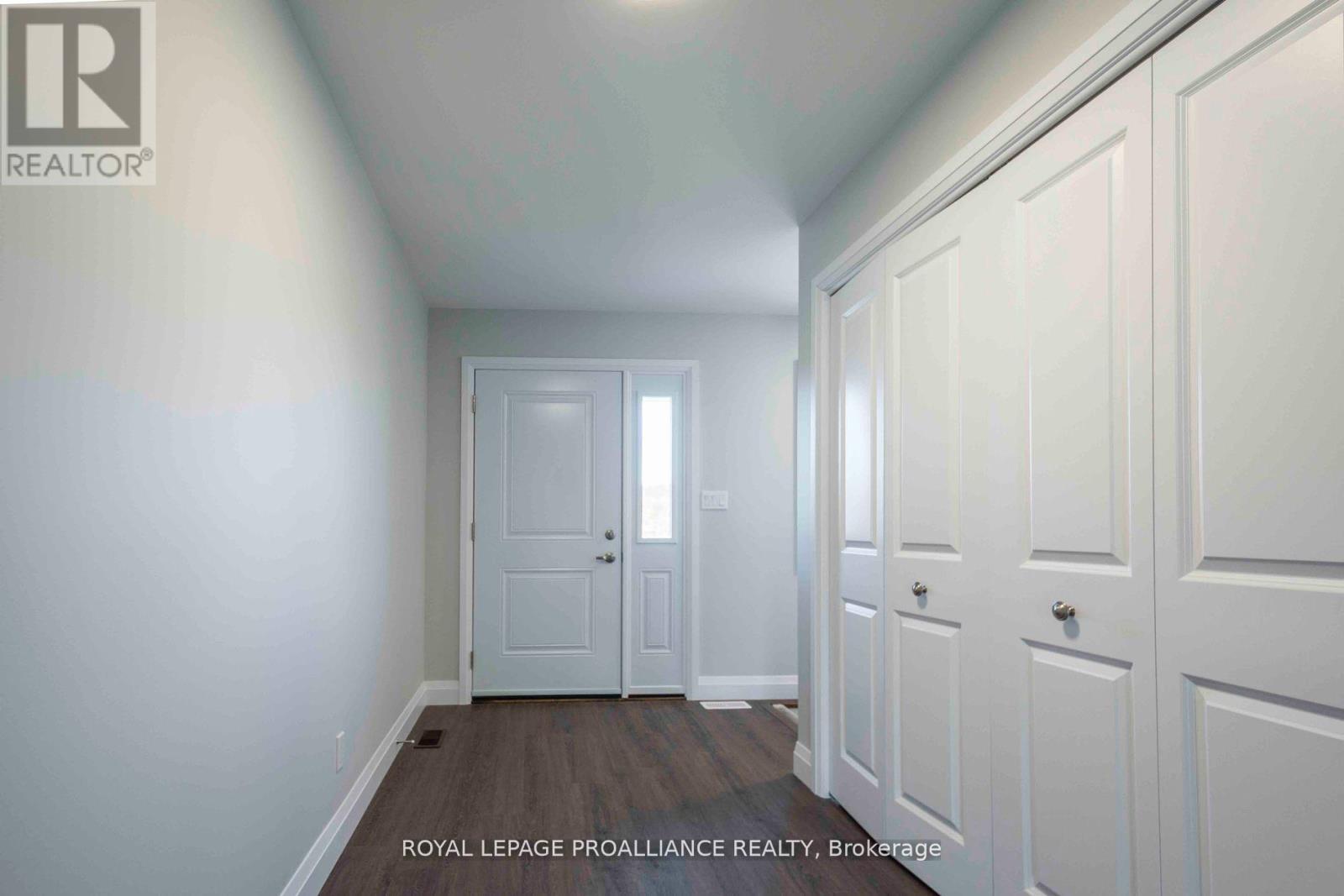

$709,900
52 MACKENZIE JOHN CRESCENT
Brighton, Ontario, Ontario, K0K1H0
MLS® Number: X11896948
Property description
McDonald Homes is pleased to announce homes with "Secondary Suites"! This semi-detached Merlin model is a 1399 sq.ft home PLUS a legal basement apartment! Ideal for investors, those looking for help with their mortgage, or multi-generational homes. Upstairs features a primary bedroom with ensuite & double closets, second bedroom, main washroom, large kitchen with pantry, vaulted ceiling in the great room, main floor laundry, LVP flooring, single car garage, deck, and covered front porch. Through a separate entrance, that can be converted back, downstairs is another full kitchen, laundry, two more bedrooms, another laundry room, and plenty of storage. Plus, they each have their own heating & cooling; natural gas furnace & central air upstairs and heat pump downstairs. Includes a sodded yard and 7 year Tarion Warranty. Located within 5 mins from Presqu'ile Provincial Park and downtown Brighton, 10 mins or less to 401, an hour to Oshawa.
Building information
Type
*****
Age
*****
Appliances
*****
Architectural Style
*****
Basement Development
*****
Basement Features
*****
Basement Type
*****
Construction Style Attachment
*****
Cooling Type
*****
Exterior Finish
*****
Fire Protection
*****
Foundation Type
*****
Heating Fuel
*****
Heating Type
*****
Size Interior
*****
Stories Total
*****
Utility Water
*****
Land information
Amenities
*****
Sewer
*****
Size Depth
*****
Size Frontage
*****
Size Irregular
*****
Size Total
*****
Rooms
Main level
Bedroom 2
*****
Primary Bedroom
*****
Kitchen
*****
Eating area
*****
Great room
*****
Foyer
*****
Basement
Primary Bedroom
*****
Kitchen
*****
Dining room
*****
Living room
*****
Laundry room
*****
Bedroom 2
*****
Main level
Bedroom 2
*****
Primary Bedroom
*****
Kitchen
*****
Eating area
*****
Great room
*****
Foyer
*****
Basement
Primary Bedroom
*****
Kitchen
*****
Dining room
*****
Living room
*****
Laundry room
*****
Bedroom 2
*****
Main level
Bedroom 2
*****
Primary Bedroom
*****
Kitchen
*****
Eating area
*****
Great room
*****
Foyer
*****
Basement
Primary Bedroom
*****
Kitchen
*****
Dining room
*****
Living room
*****
Laundry room
*****
Bedroom 2
*****
Courtesy of ROYAL LEPAGE PROALLIANCE REALTY
Book a Showing for this property
Please note that filling out this form you'll be registered and your phone number without the +1 part will be used as a password.

