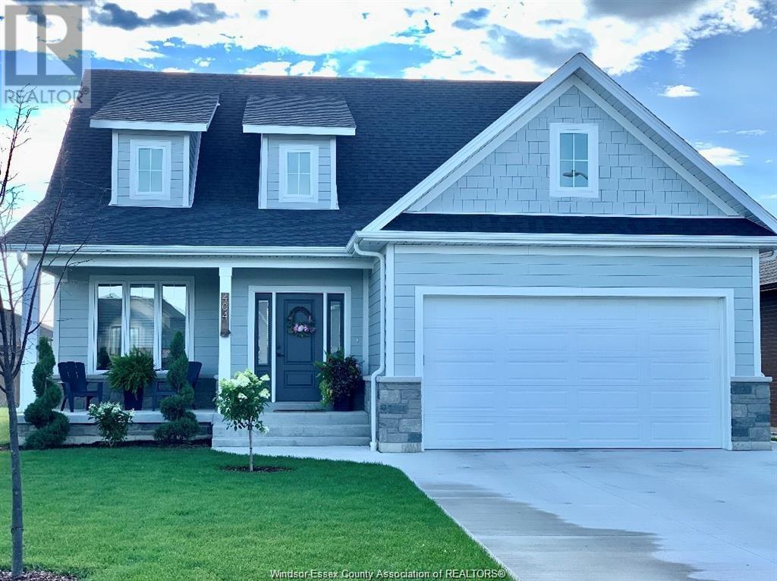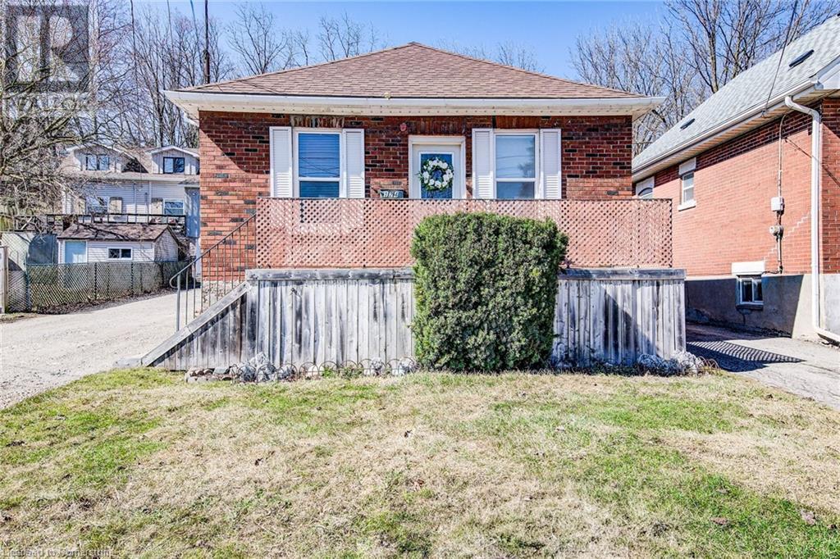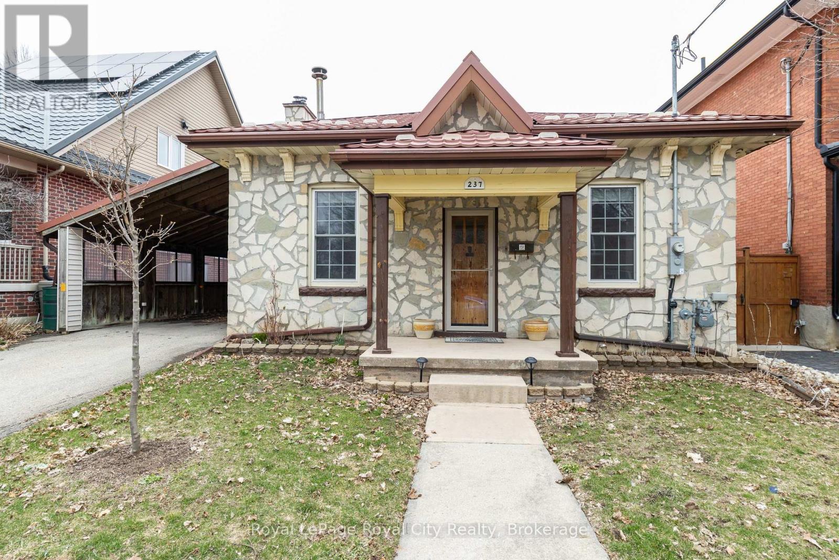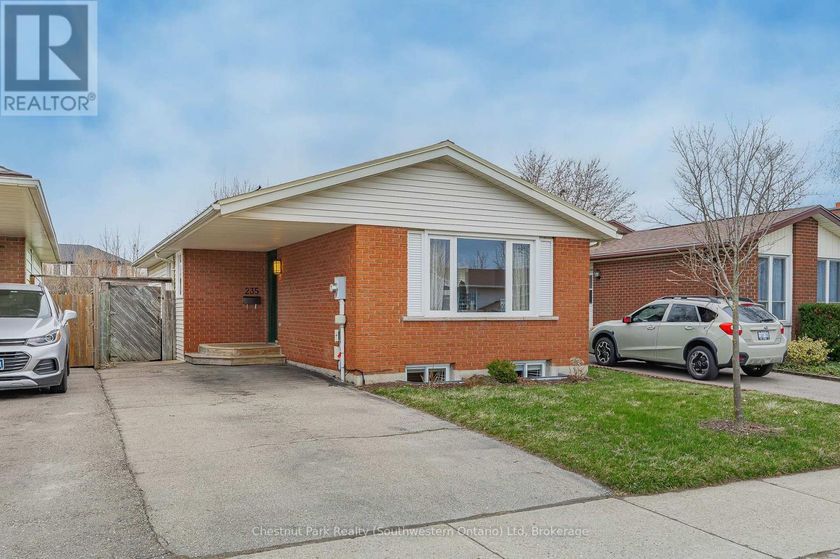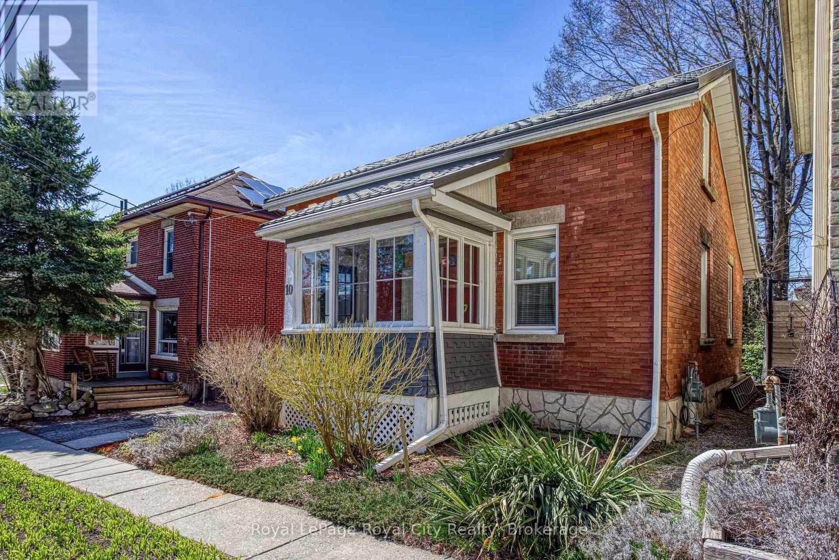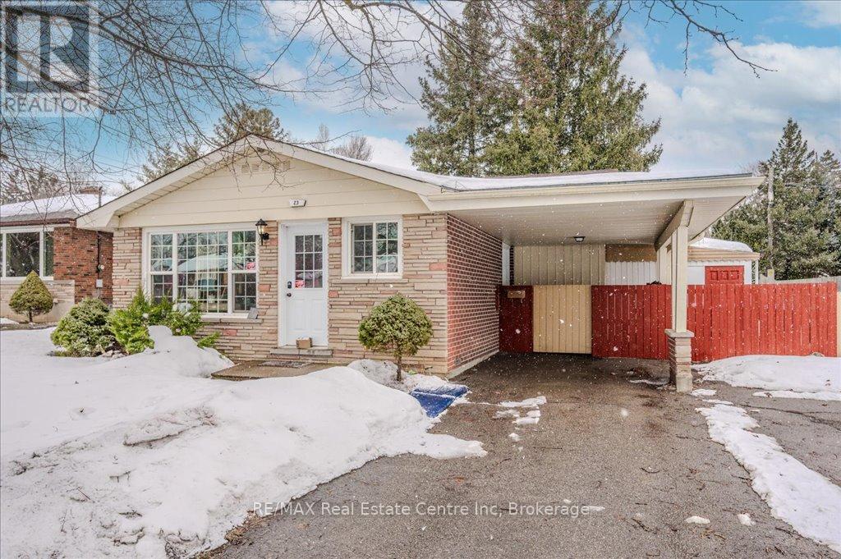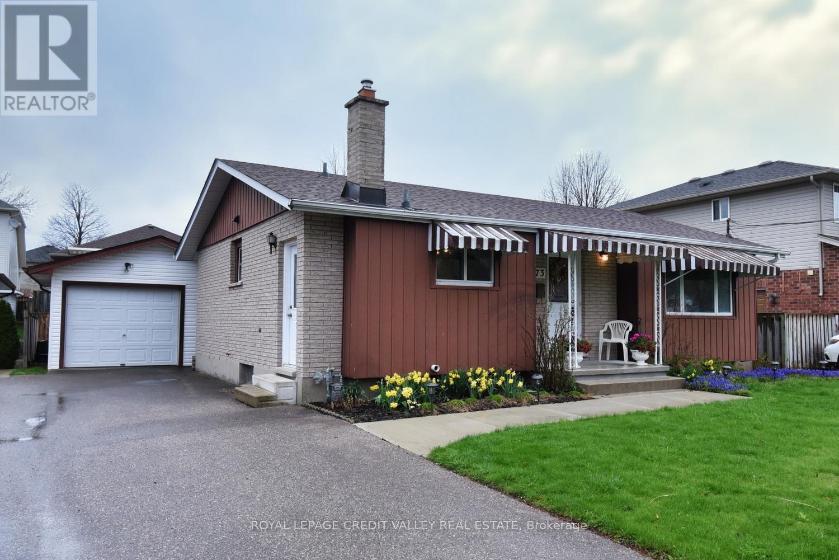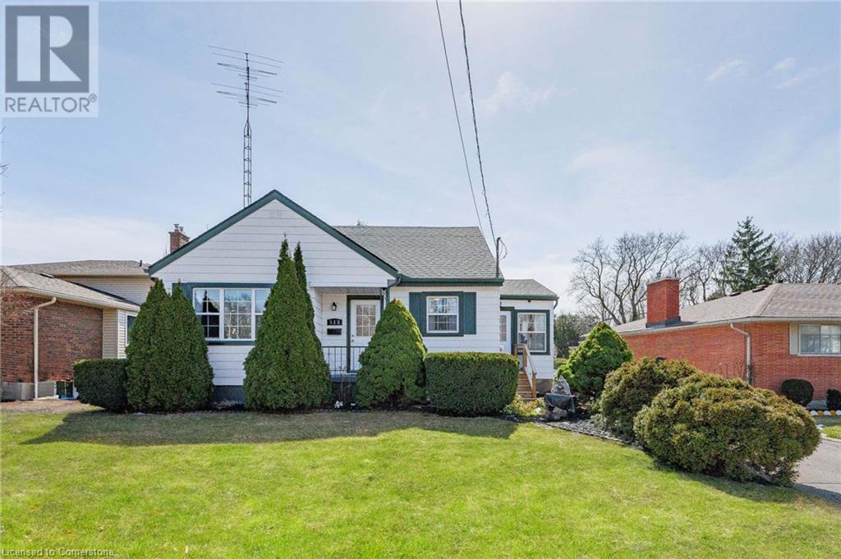Free account required
Unlock the full potential of your property search with a free account! Here's what you'll gain immediate access to:
- Exclusive Access to Every Listing
- Personalized Search Experience
- Favorite Properties at Your Fingertips
- Stay Ahead with Email Alerts
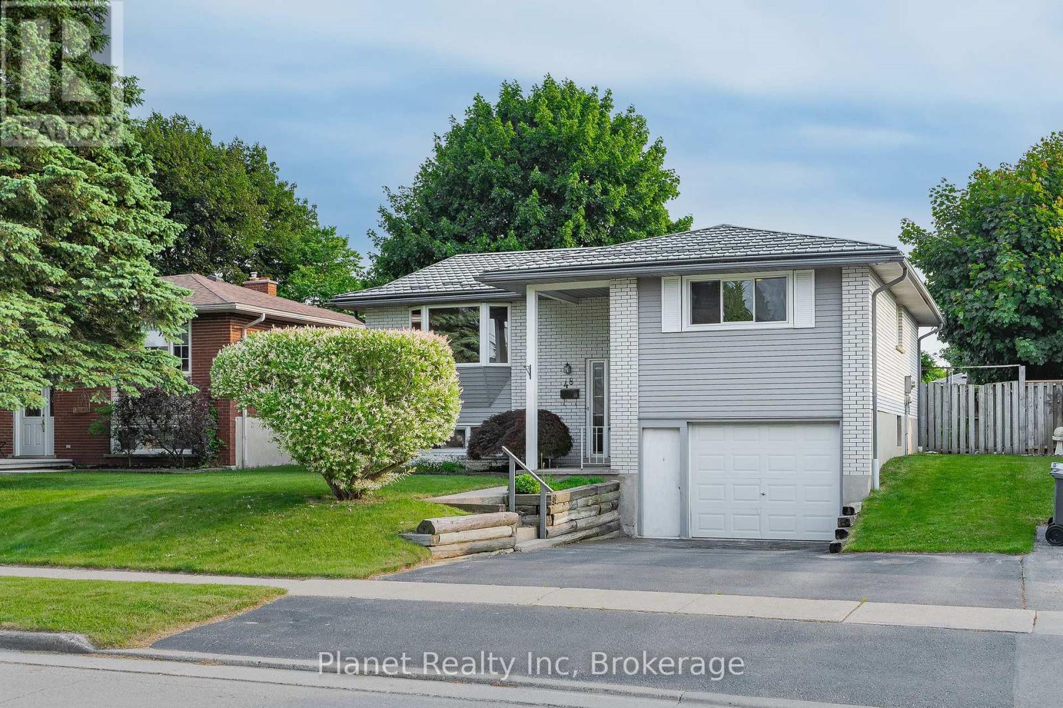
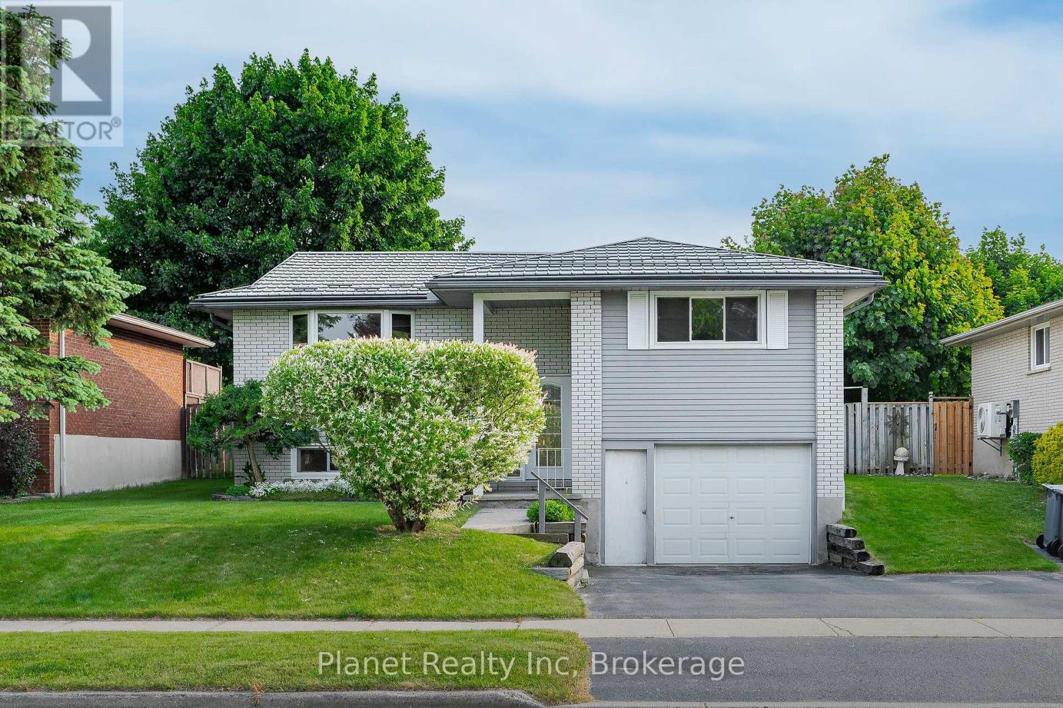
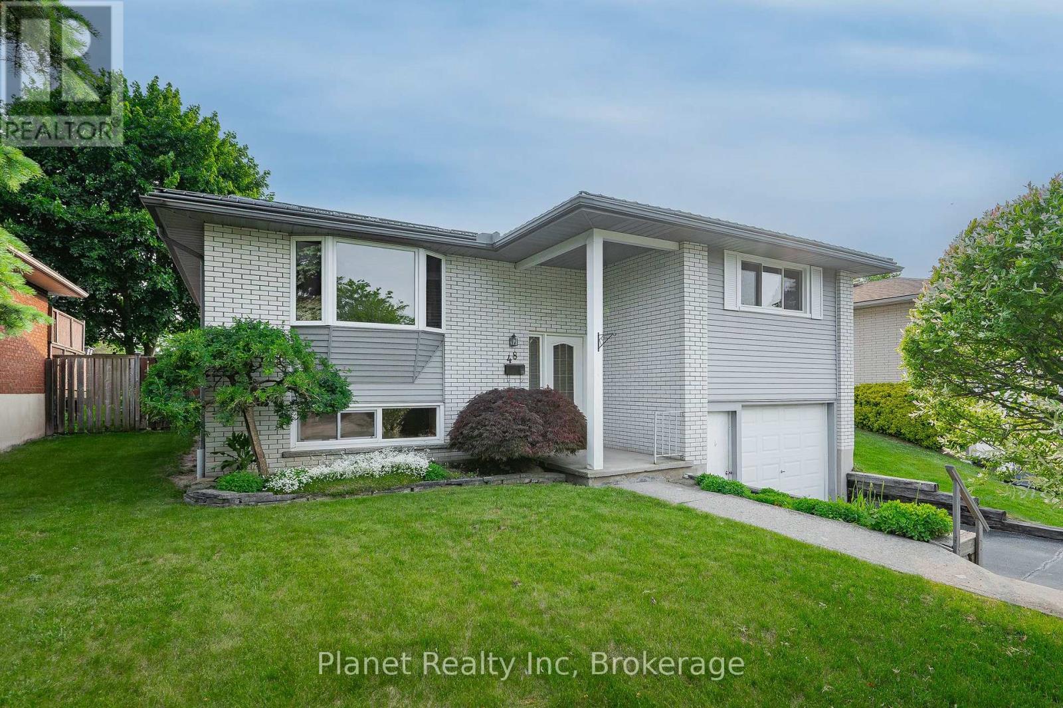
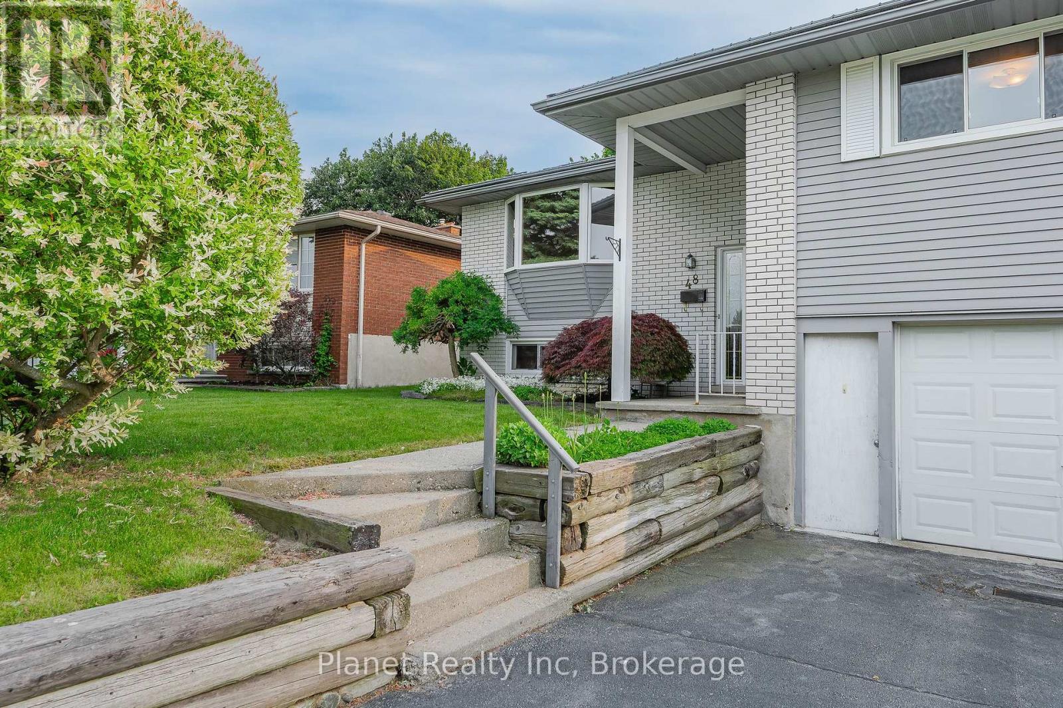
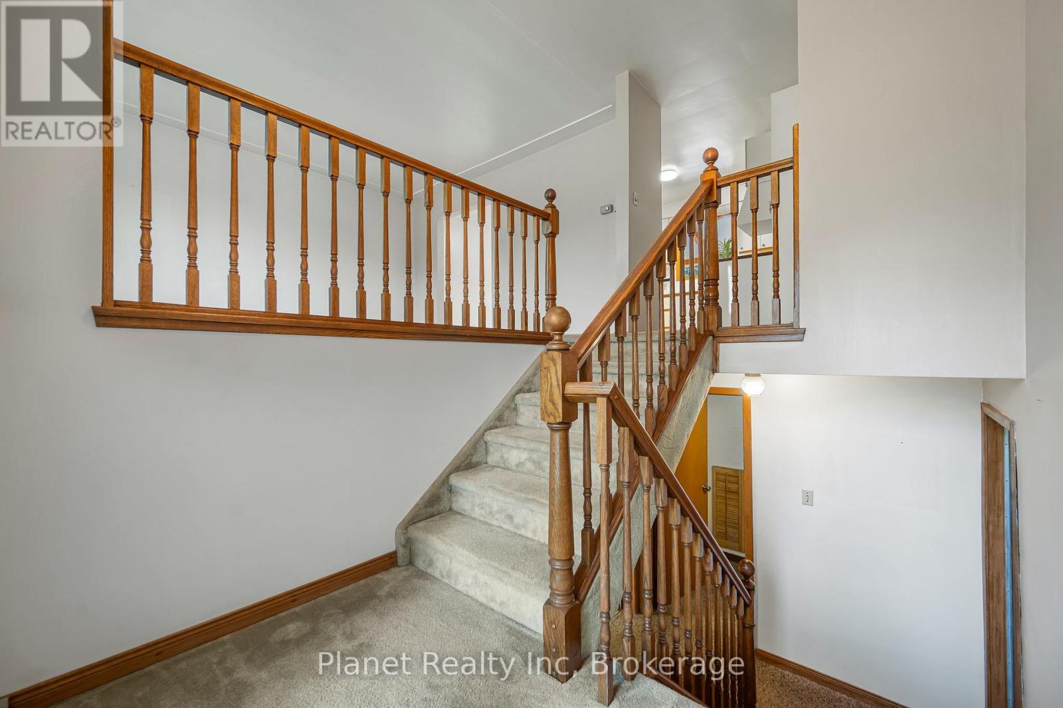
$679,900
48 UPLANDS PLACE
Guelph, Ontario, Ontario, N1E3R4
MLS® Number: X12222551
Property description
Welcome to 48 UPLANDS PLACE, a spacious raised bungalow tucked away on a quiet, tree-lined street in one of Guelph's most desirable east-end neighbourhoods. Set on a mature 51 x 110 lot with an above-ground pool and lush greenery, this home is ready for your vision, offering room to entertain, garden, or simply unwind in your own private outdoor retreat. Inside, the layout is both functional and flexible, featuring a bright sunroom overlooking the backyard, a generously sized eat-in kitchen perfect for family dinners or morning coffee, a large living room, three bedrooms, and a 3-piece bath. The finished basement adds valuable living space with a rec room and second full bathroom, an ideal setup for family movie nights, play space, or hosting guests. With a few thoughtful updates, this well-loved home could truly shine, blending your modern touches with its solid foundation and classic charm. Whether you're a first-time buyer, investor, or growing family, this property is a rare opportunity to plant roots in a vibrant, welcoming community close to excellent schools, parks, and everyday amenities
Building information
Type
*****
Age
*****
Appliances
*****
Architectural Style
*****
Basement Development
*****
Basement Features
*****
Basement Type
*****
Construction Style Attachment
*****
Cooling Type
*****
Exterior Finish
*****
Foundation Type
*****
Heating Fuel
*****
Heating Type
*****
Size Interior
*****
Stories Total
*****
Utility Water
*****
Land information
Amenities
*****
Fence Type
*****
Sewer
*****
Size Depth
*****
Size Frontage
*****
Size Irregular
*****
Size Total
*****
Rooms
Main level
Sunroom
*****
Bedroom
*****
Living room
*****
Kitchen
*****
Dining room
*****
Bedroom 3
*****
Bedroom 2
*****
Bathroom
*****
Basement
Recreational, Games room
*****
Bathroom
*****
Courtesy of Planet Realty Inc
Book a Showing for this property
Please note that filling out this form you'll be registered and your phone number without the +1 part will be used as a password.
