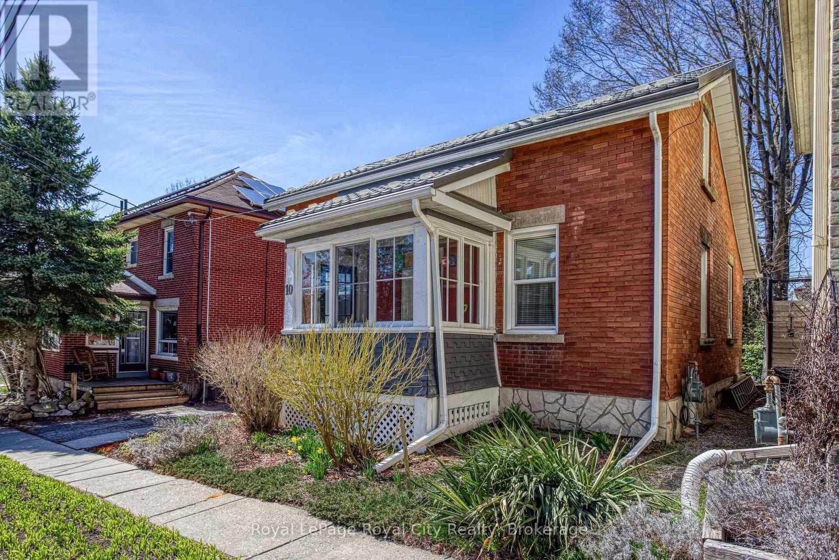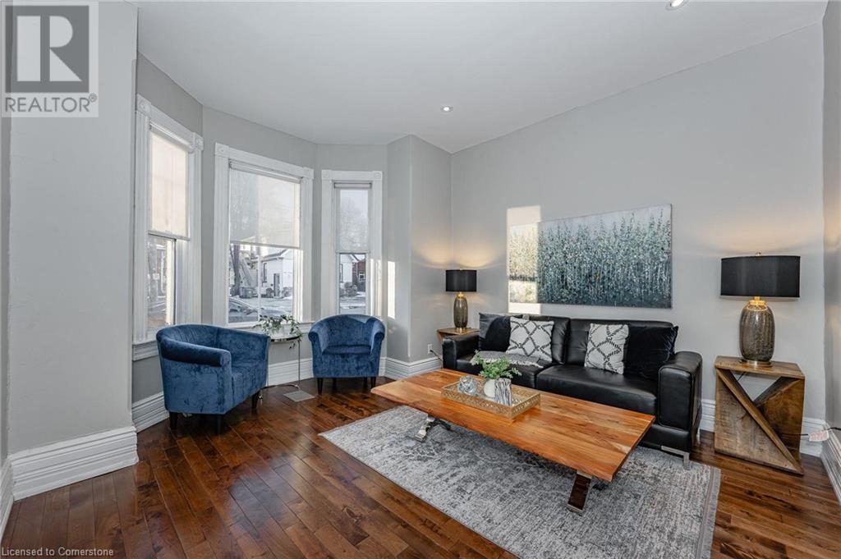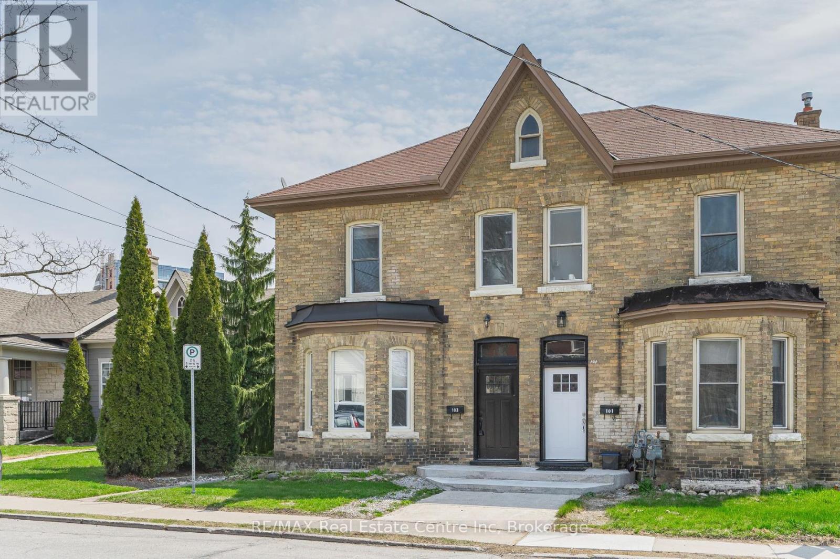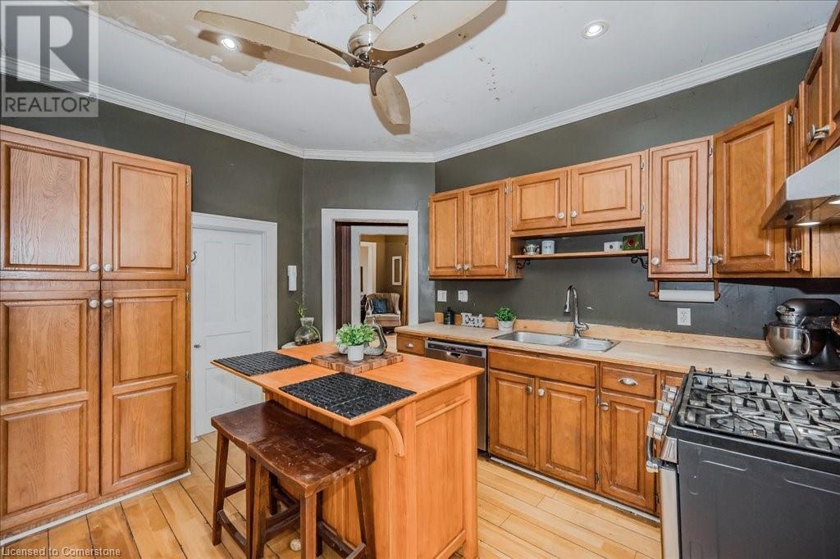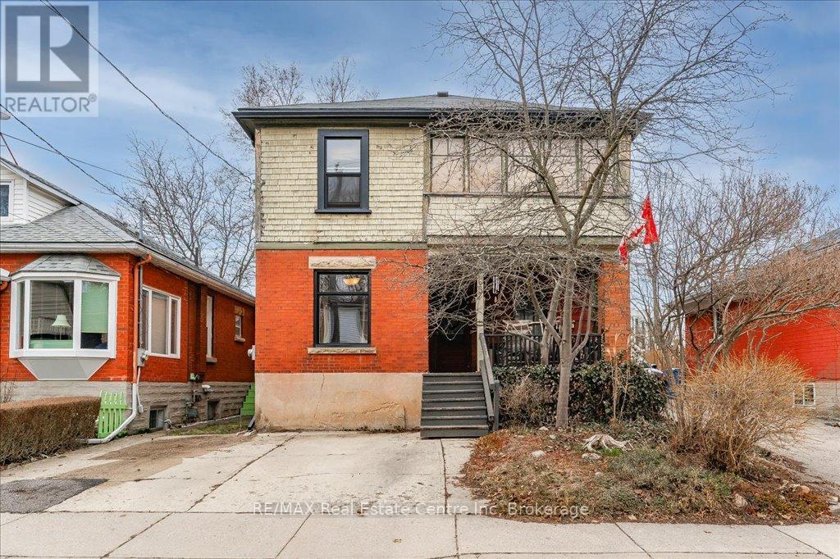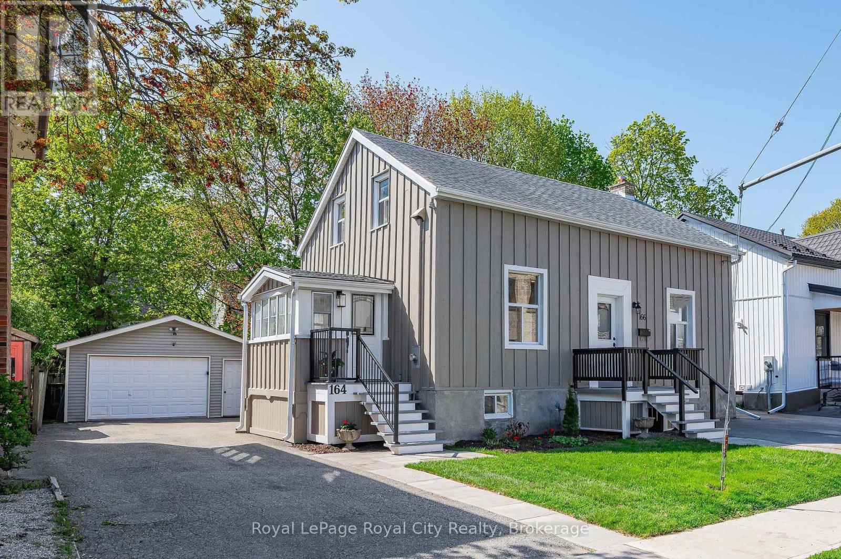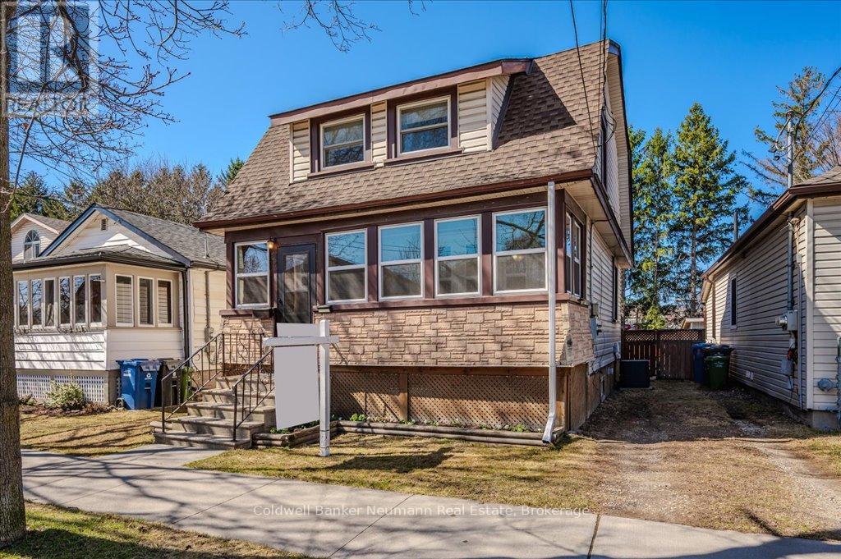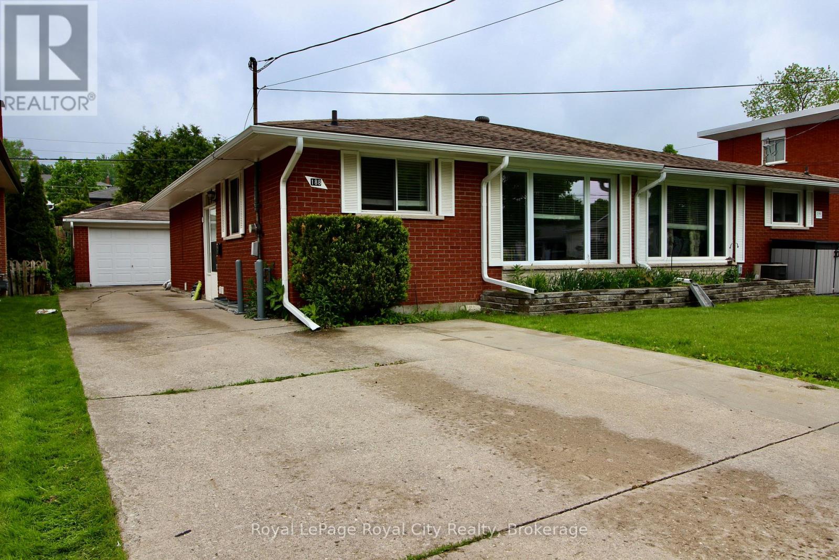Free account required
Unlock the full potential of your property search with a free account! Here's what you'll gain immediate access to:
- Exclusive Access to Every Listing
- Personalized Search Experience
- Favorite Properties at Your Fingertips
- Stay Ahead with Email Alerts
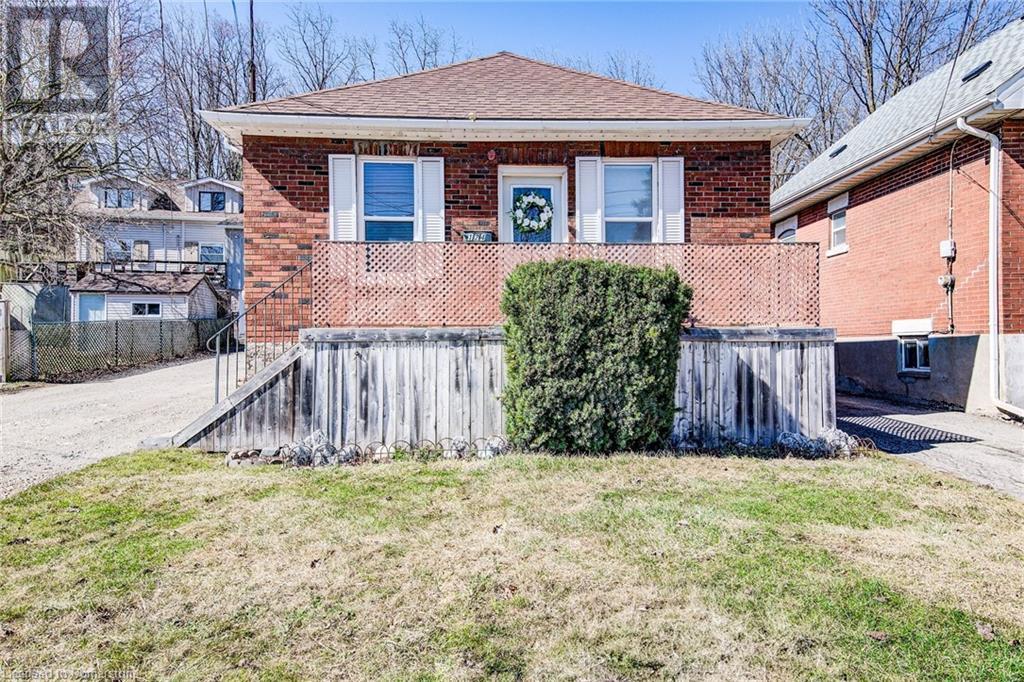

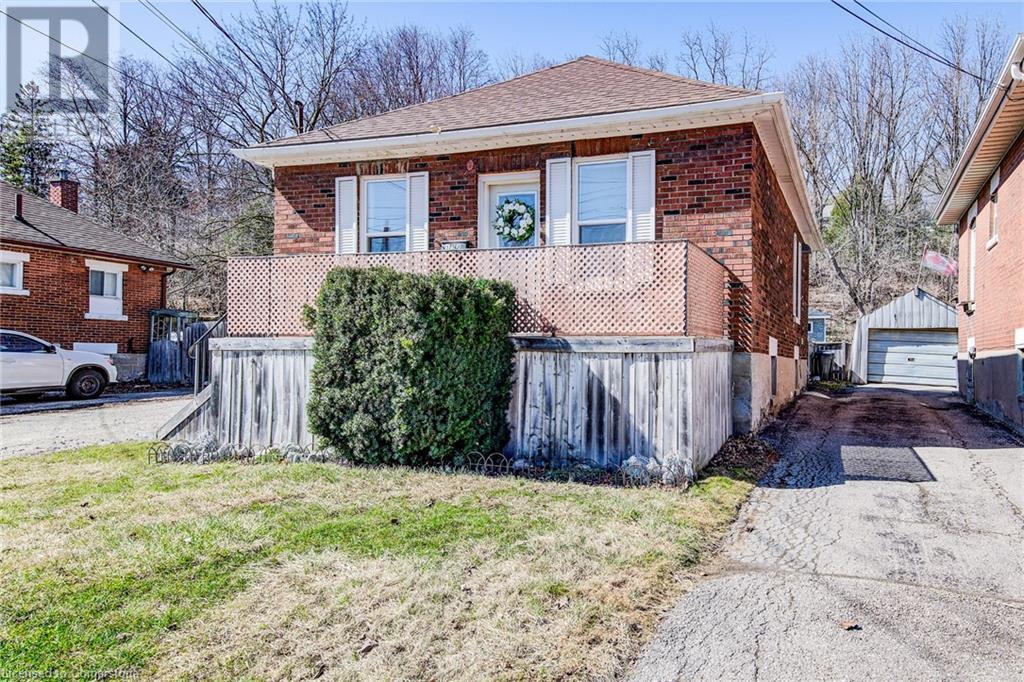

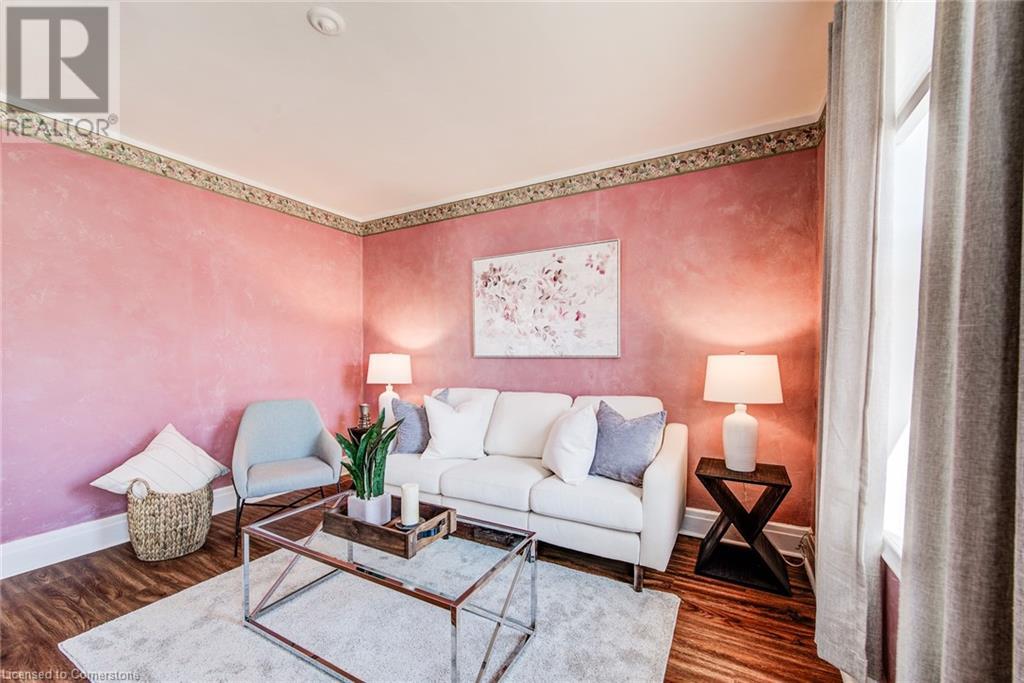
$599,900
124 ELIZABETH Street
Guelph, Ontario, Ontario, N1E2X3
MLS® Number: 40708062
Property description
This cute bungalow is perfectly situated within walking distance to Downtown Guelph, restaurants and entertainment venues, a children's park and a public school. This home is perfect for a first time buyer or someone looking for a manageable home and not pay condo fees. It features 2 bedroom and 1 bathroom on the main floor. The galley kitchen leads into the dining room and a nice size living room. The great surprise is the additional kitchen in the basement where you could cook and host family meals. This area is also open to a nice sized rec room/family room to gather with family and friends for movie or game nights. There is a deck at the back that leads to a large backyard that is fully fenced and has a shed to store all your outdoor lawn care tools.
Building information
Type
*****
Appliances
*****
Architectural Style
*****
Basement Development
*****
Basement Type
*****
Constructed Date
*****
Construction Style Attachment
*****
Cooling Type
*****
Exterior Finish
*****
Fixture
*****
Foundation Type
*****
Heating Fuel
*****
Heating Type
*****
Size Interior
*****
Stories Total
*****
Utility Water
*****
Land information
Amenities
*****
Sewer
*****
Size Depth
*****
Size Frontage
*****
Size Total
*****
Rooms
Main level
Family room
*****
Dining room
*****
Kitchen
*****
Primary Bedroom
*****
Bedroom
*****
3pc Bathroom
*****
Basement
Eat in kitchen
*****
Recreation room
*****
Laundry room
*****
Main level
Family room
*****
Dining room
*****
Kitchen
*****
Primary Bedroom
*****
Bedroom
*****
3pc Bathroom
*****
Basement
Eat in kitchen
*****
Recreation room
*****
Laundry room
*****
Courtesy of PEAK REALTY LTD.
Book a Showing for this property
Please note that filling out this form you'll be registered and your phone number without the +1 part will be used as a password.
