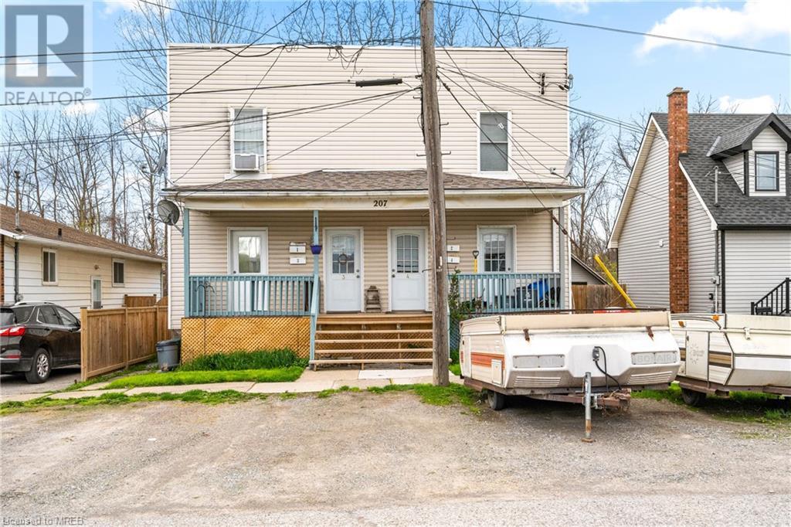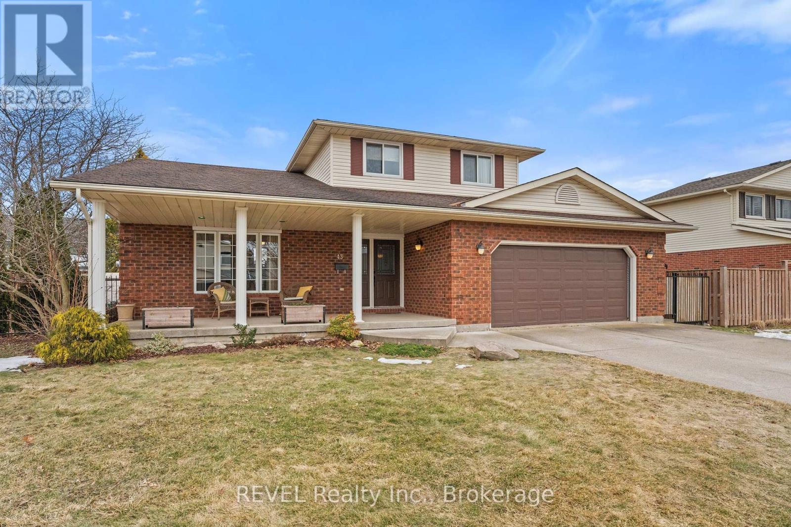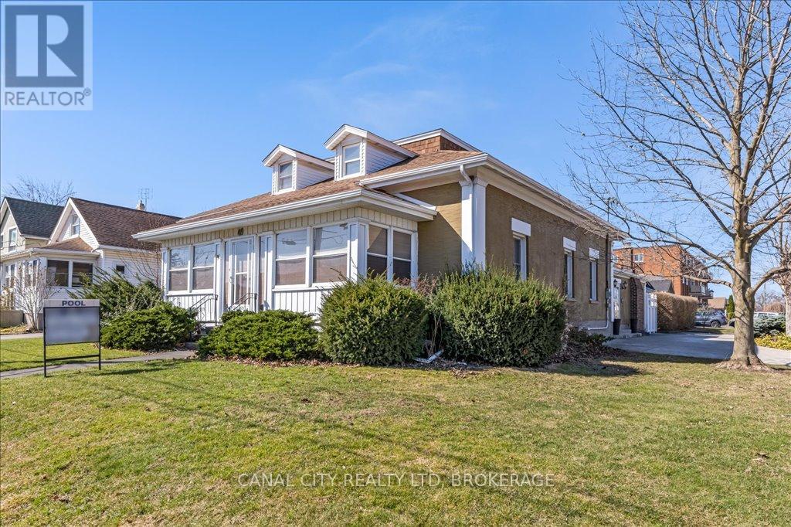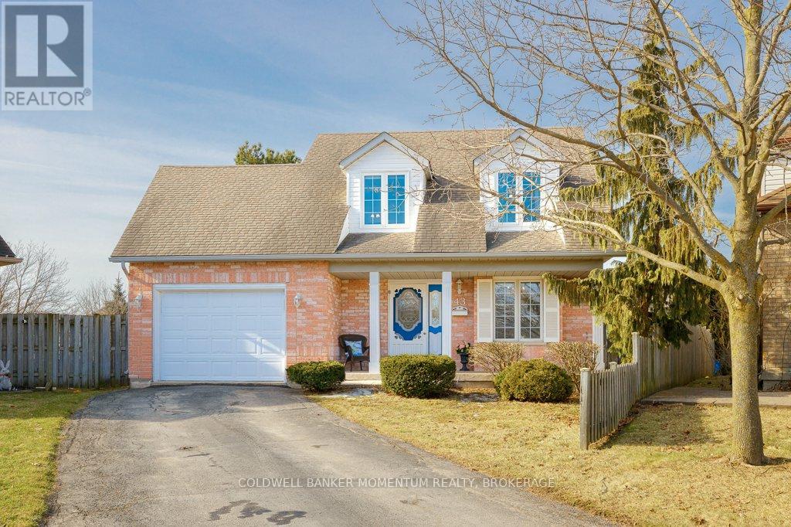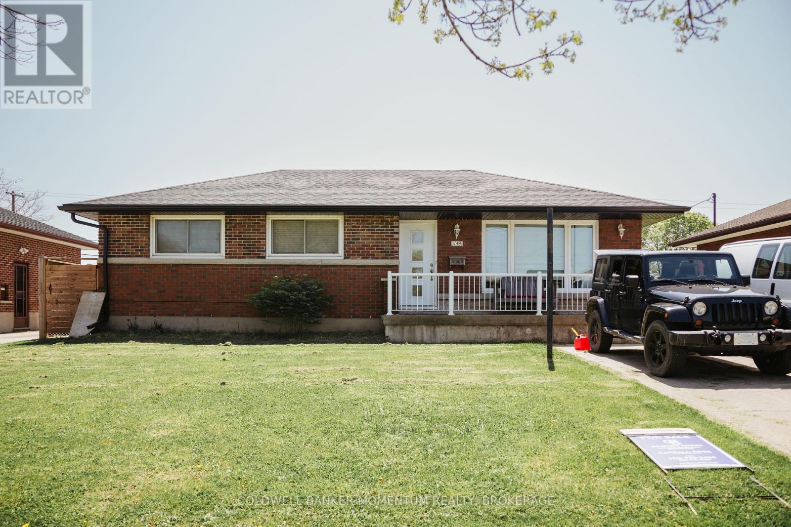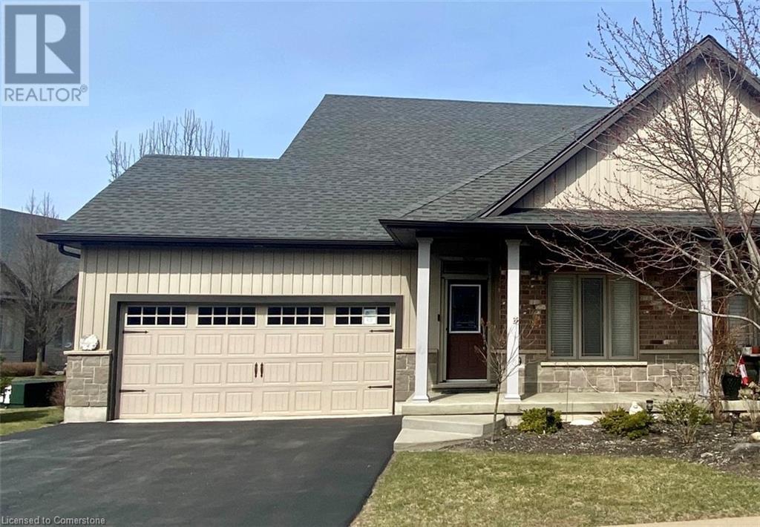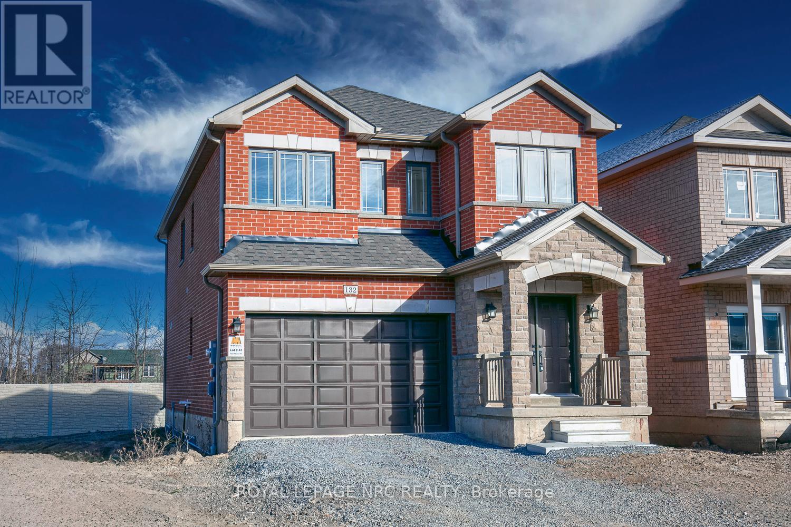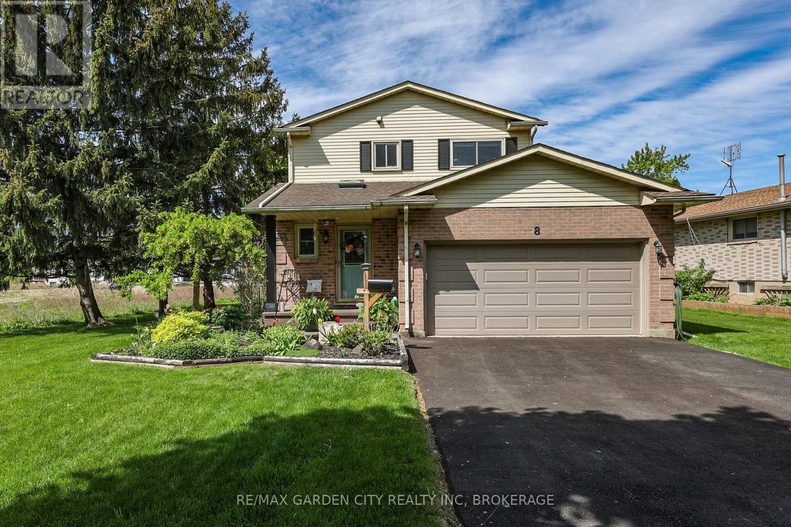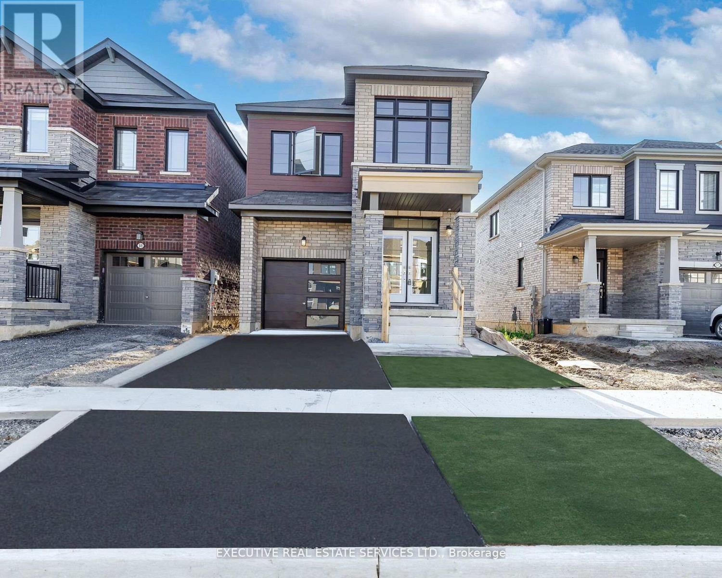Free account required
Unlock the full potential of your property search with a free account! Here's what you'll gain immediate access to:
- Exclusive Access to Every Listing
- Personalized Search Experience
- Favorite Properties at Your Fingertips
- Stay Ahead with Email Alerts
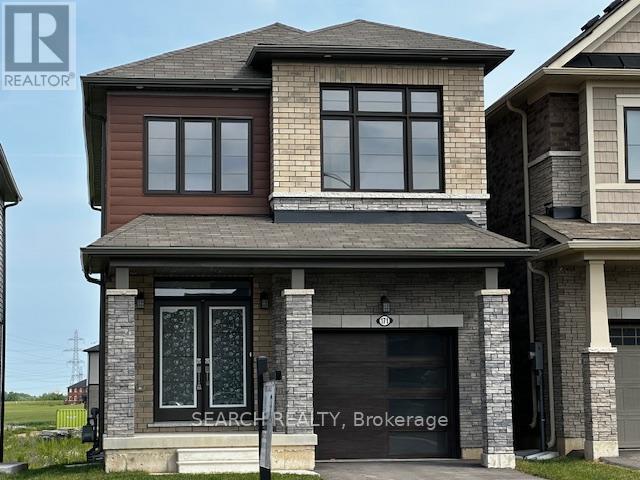
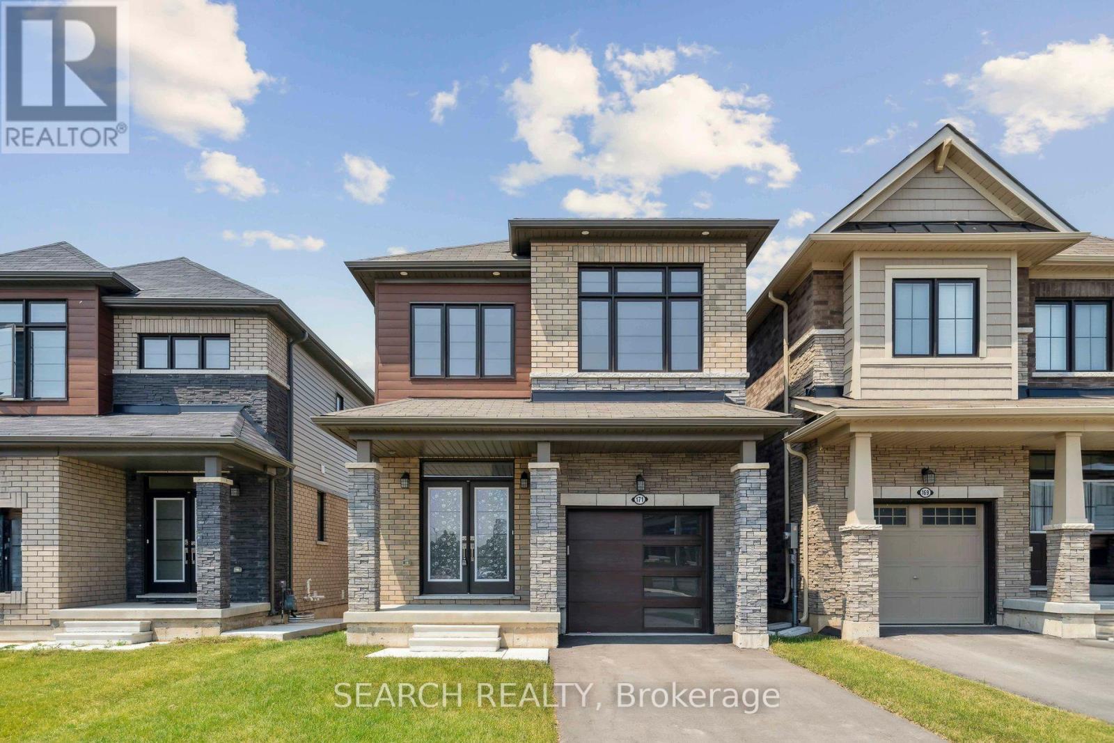
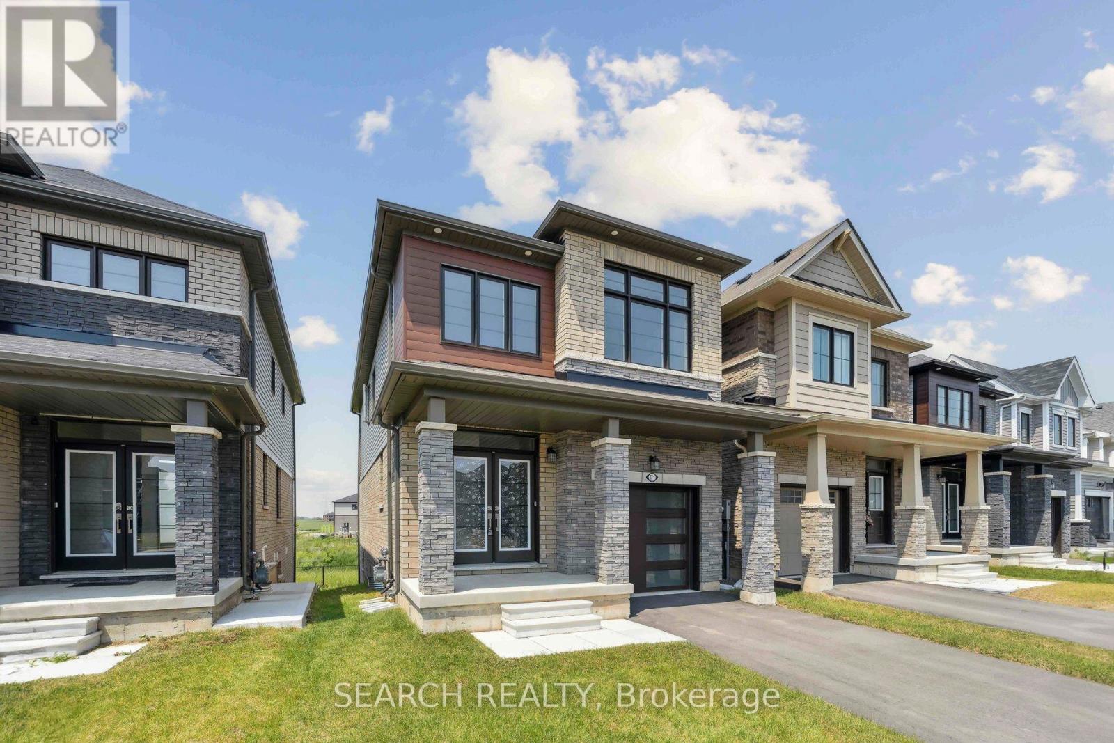
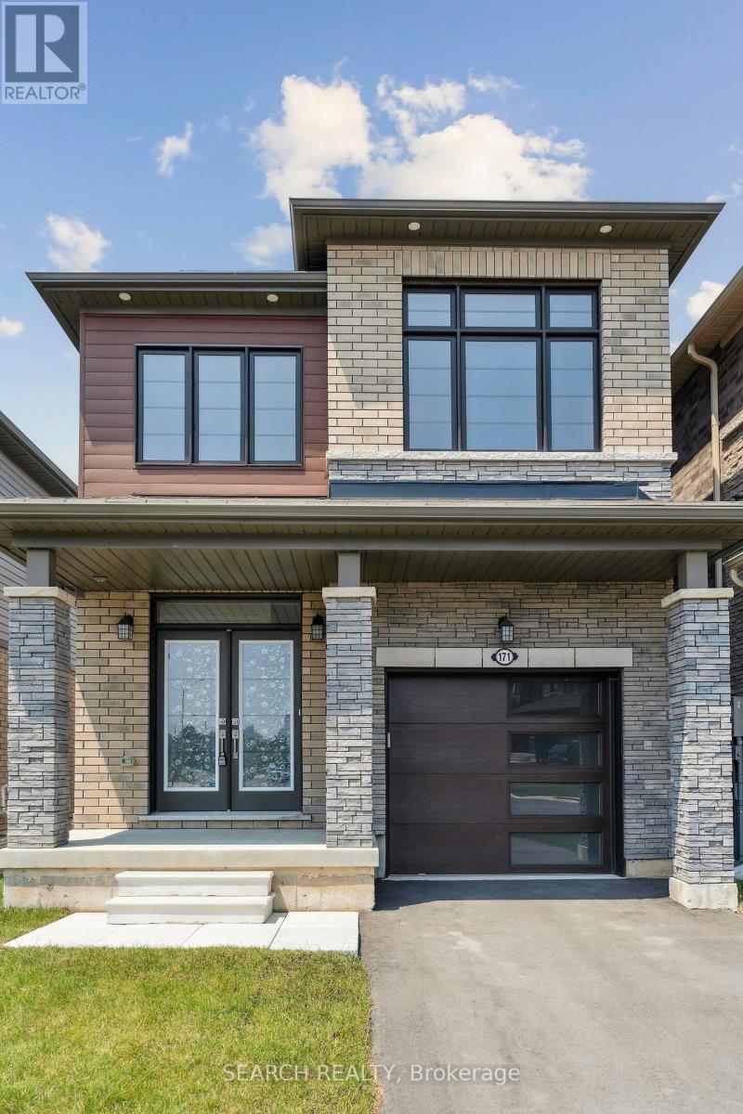
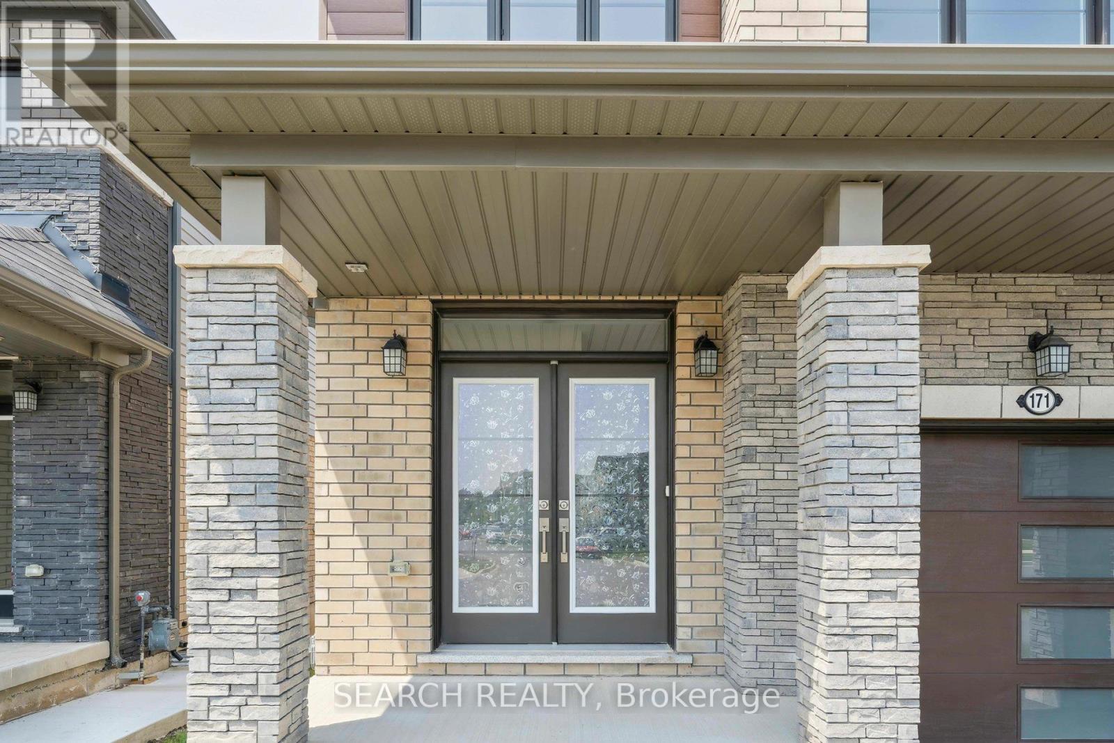
$699,000
171 VANILLA TRAIL
Thorold, Ontario, Ontario, L2V0L2
MLS® Number: X12217978
Property description
Welcome to171 Vanilla Trail, located in the brand-new Calderwood subdivision within Thorold growing community. Stunning detached home, brand new and never lived in, loaded with upgrades and high-end finishes! Bright, open-concept layout featuring upgraded flooring, kitchen, elegant stairs, and beautifully designed bathrooms. Walk out from the kitchen to a spacious deck with unobstructed view, perfect for outdoor dining and relaxing. Enjoy the walk-out basement with rough-in for a bathroom, and a peaceful small lake view. Premium lot. Includes roof pot lights, automatic garage door opener, humidifier, and air conditioner. Bonus: comes with brand new, never-used furniture (negotiable). Move in and enjoy. Conveniently situated near major highways like the 406 and QEW, as well as top amenities such as Seaway Mall, St. Catharines, Welland, Niagara College, and Brock University, this property offers the perfect blend of modern living and accessibility.
Building information
Type
*****
Appliances
*****
Basement Features
*****
Basement Type
*****
Construction Style Attachment
*****
Cooling Type
*****
Exterior Finish
*****
Flooring Type
*****
Foundation Type
*****
Half Bath Total
*****
Heating Fuel
*****
Heating Type
*****
Size Interior
*****
Stories Total
*****
Utility Water
*****
Land information
Sewer
*****
Size Depth
*****
Size Frontage
*****
Size Irregular
*****
Size Total
*****
Rooms
Ground level
Eating area
*****
Kitchen
*****
Great room
*****
Second level
Bedroom 3
*****
Bedroom 2
*****
Primary Bedroom
*****
Courtesy of SEARCH REALTY
Book a Showing for this property
Please note that filling out this form you'll be registered and your phone number without the +1 part will be used as a password.
