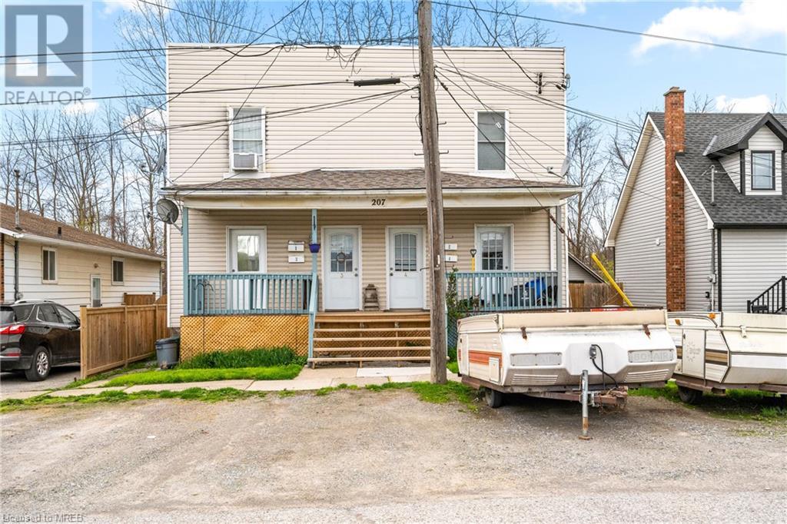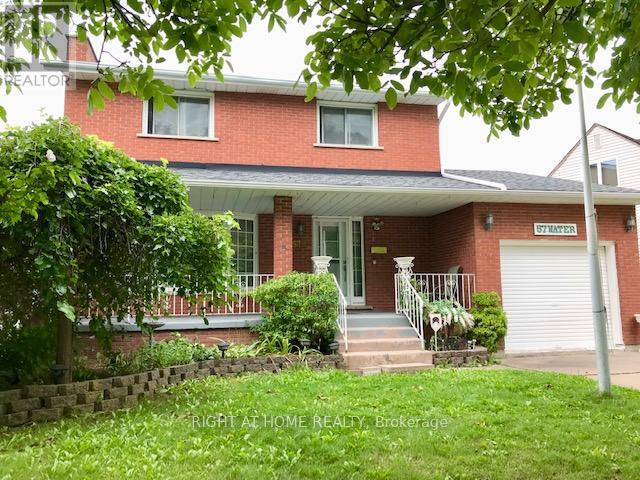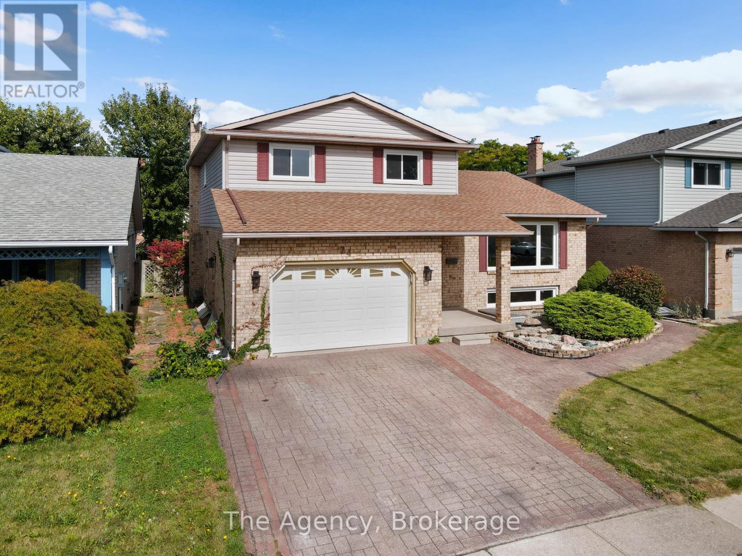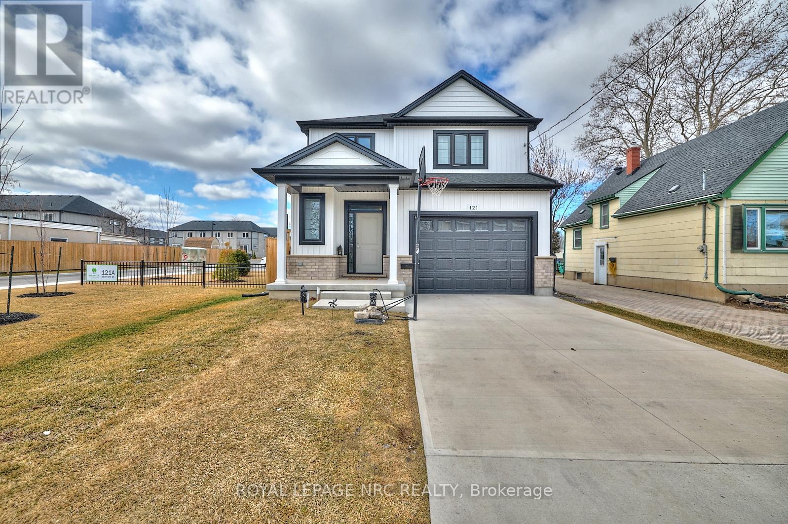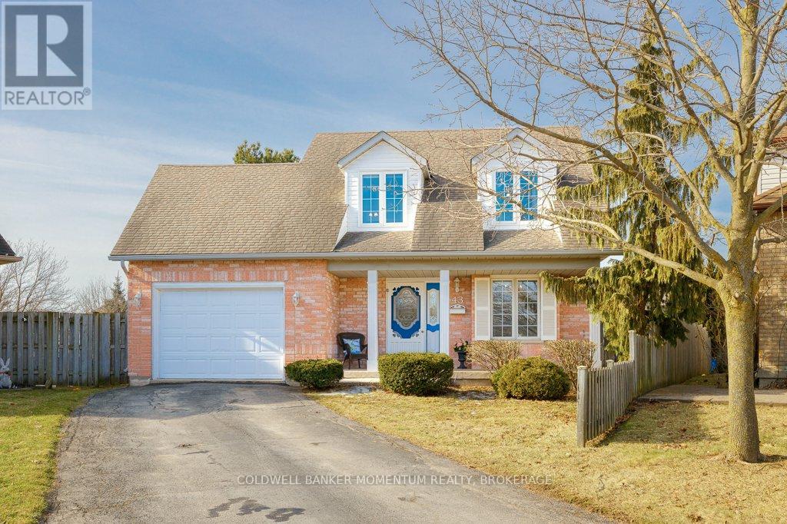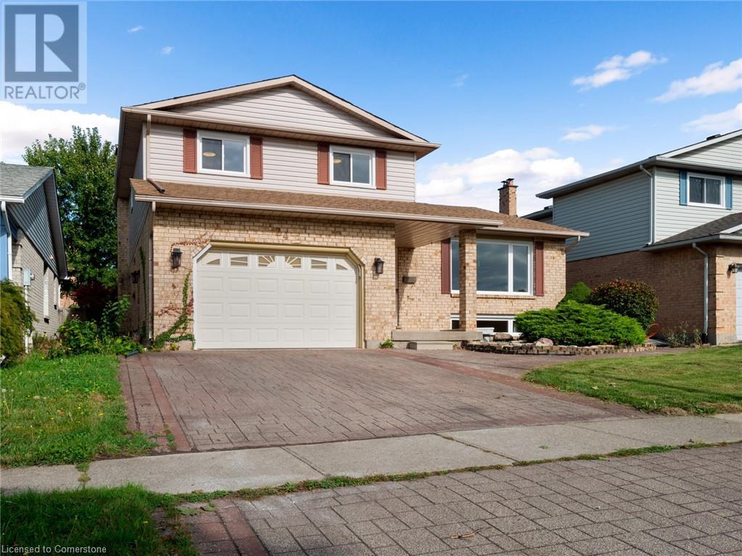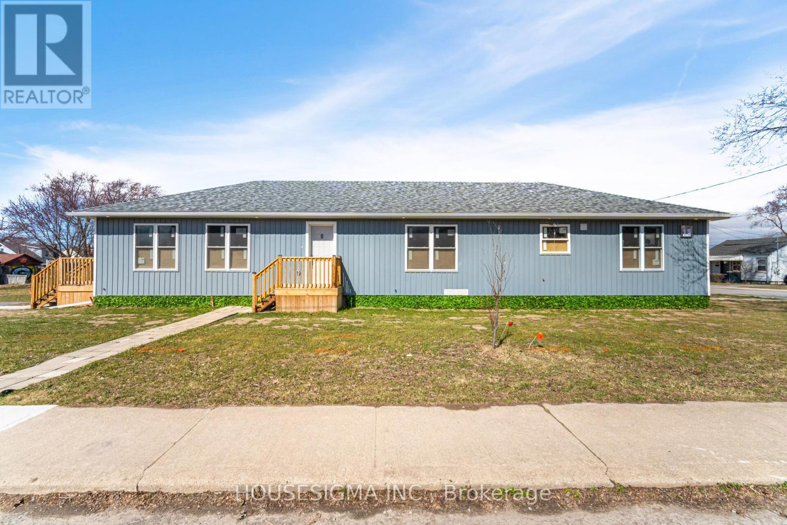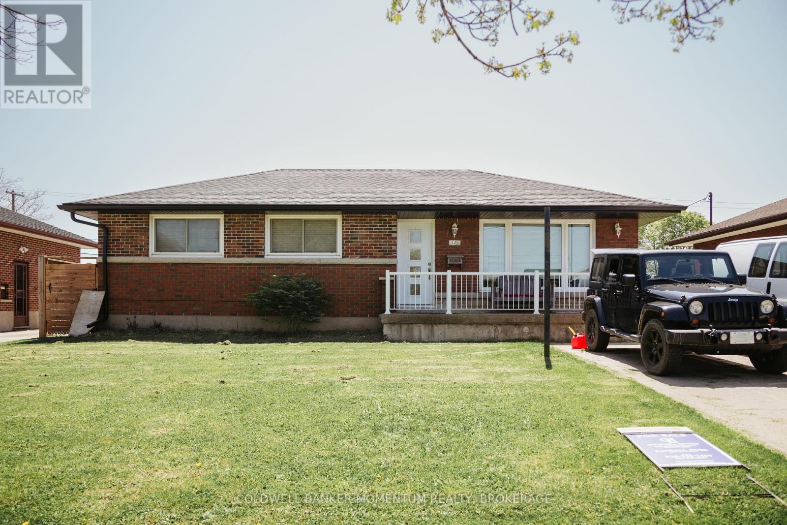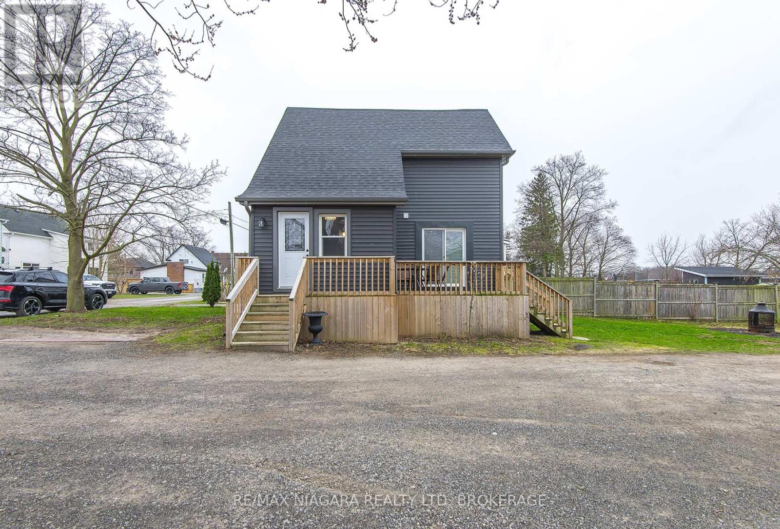Free account required
Unlock the full potential of your property search with a free account! Here's what you'll gain immediate access to:
- Exclusive Access to Every Listing
- Personalized Search Experience
- Favorite Properties at Your Fingertips
- Stay Ahead with Email Alerts
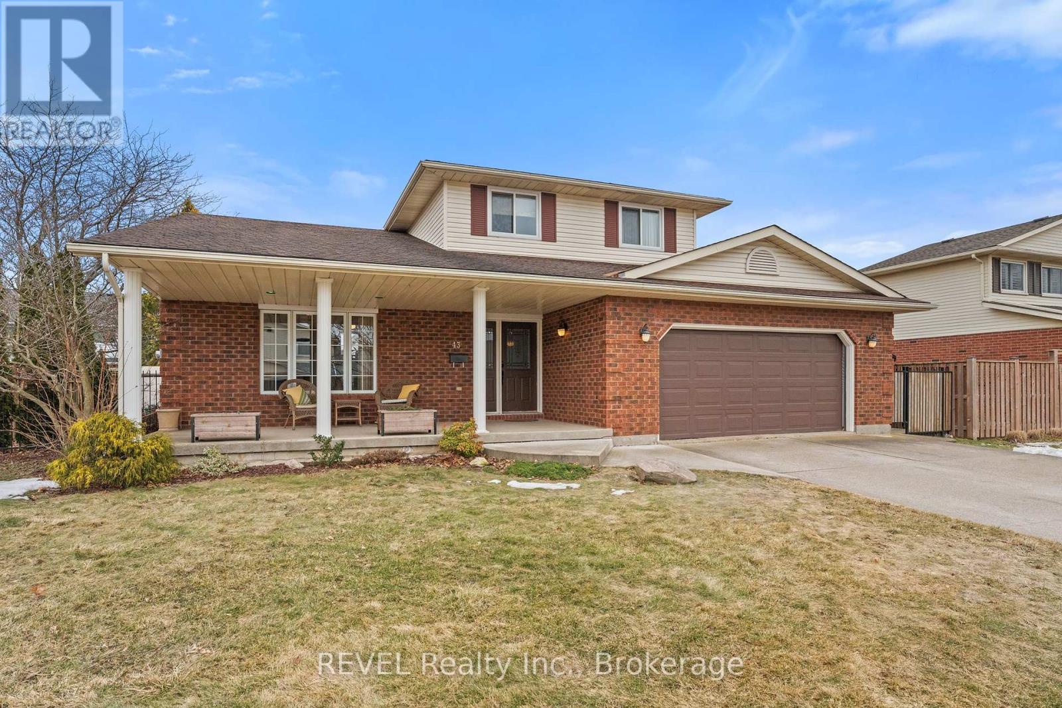
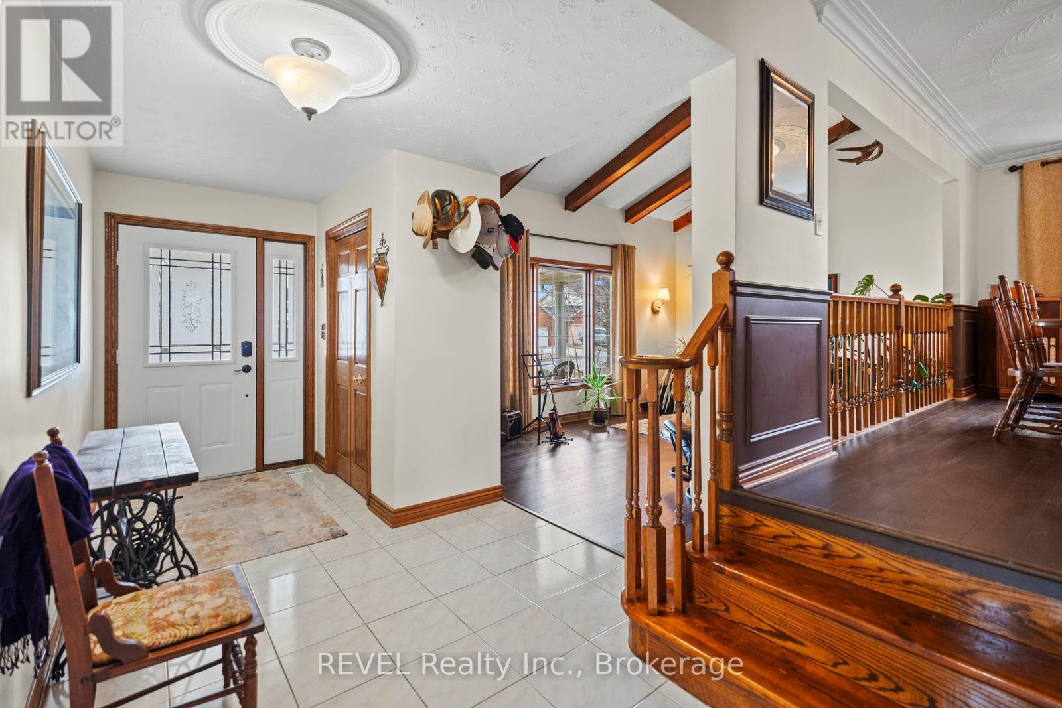
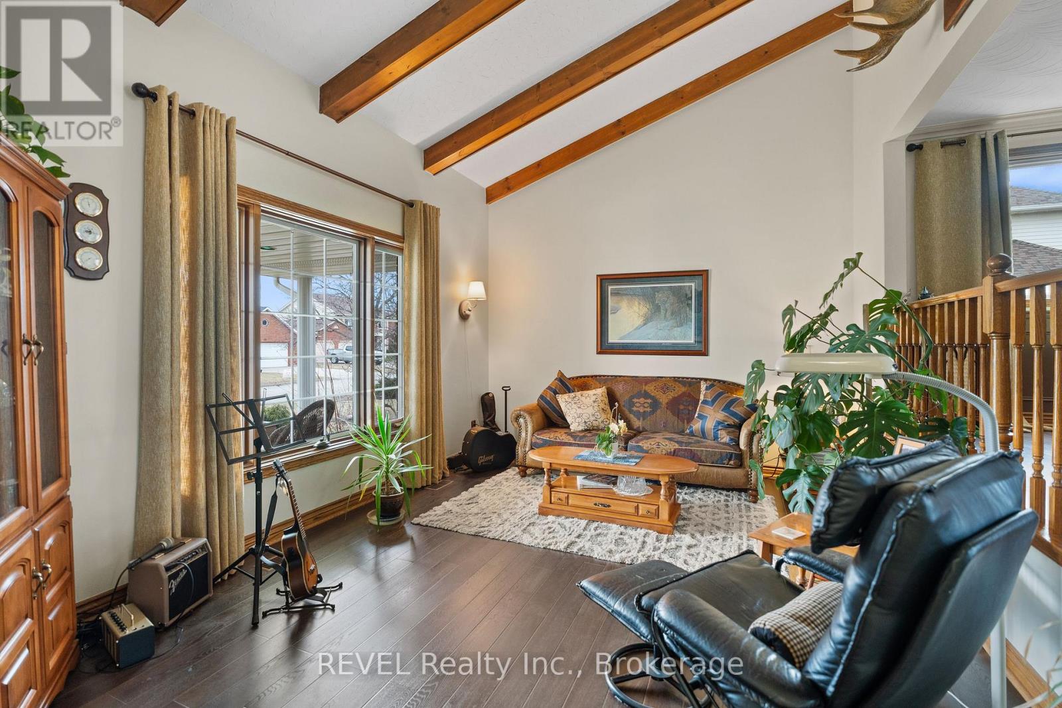
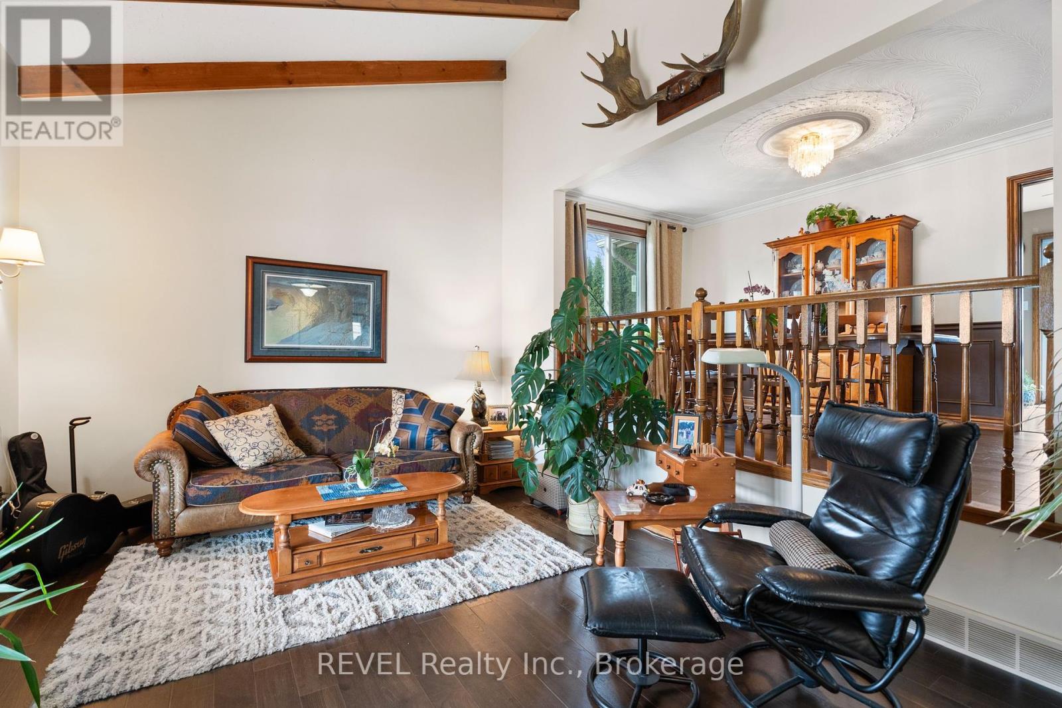
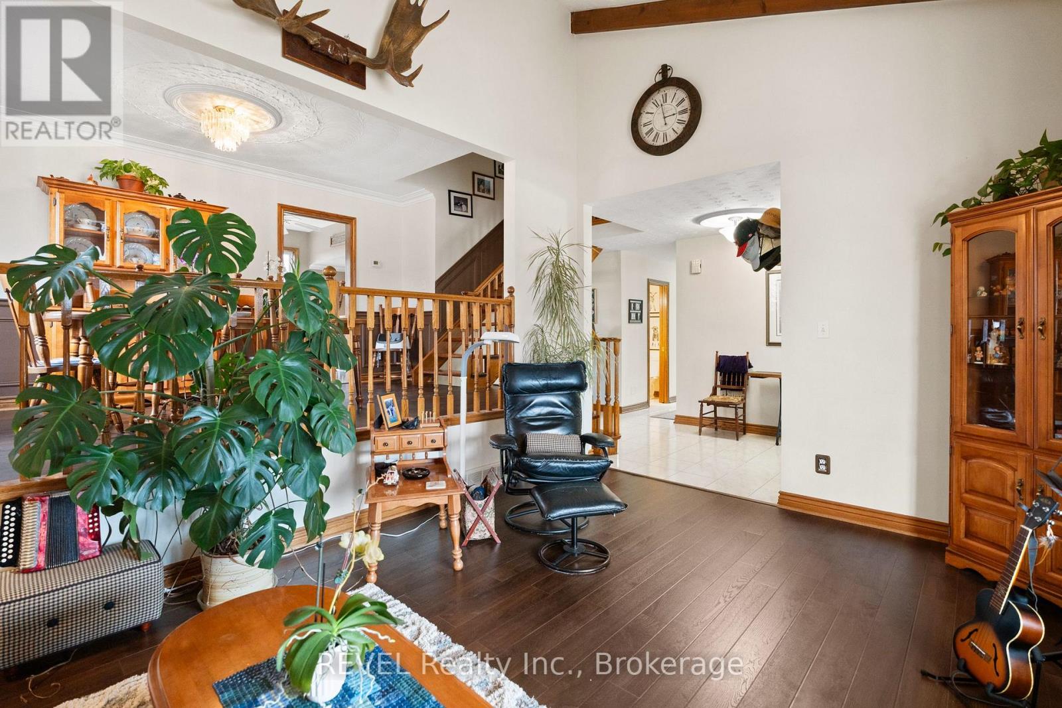
$779,000
43 FLANNERY LANE
Thorold, Ontario, Ontario, L2V4V8
MLS® Number: X12017034
Property description
Beautifully maintained multi-level home on a nice court next to Confederation Heights South Park. Enjoy your morning coffee under the large covered front porch or on the private wood deck in the backyard. This home features 3 + 1 bedrooms and 3 bathrooms with plenty of space for the growing family. Entering the main level, you'll find an inviting foyer leading to the formal living room, which is designed with a vaulted ceiling with exposed beams. Complementing the main level is the laundry room, convenient 2-piece bathroom and a cozy family room with a gas fireplace. The formal dining room overlooks the living room and leads to the functional eat-in kitchen, offering plenty of cupboard and counter space. There are sliding patio doors from the kitchen to a wood deck that overlooks the fenced backyard. Quality craftsmanship is evident in the extensive use of oak trim, cupboards, railings, stairs, wainscotting and pocket doors. The bedroom level features 3 bedrooms, with the primary bedroom having plenty of closet space and an ensuite privilege to the main 4-piece bathroom. The basement levels offer the finished recreation room, additional bedroom, 3-piece bathroom, utility room and storage. A large 23' 8 x 9 '0 cold cellar also runs beneath the front porch. The attached garage offers direct access into the home, is insulated and offers plenty of storage space.
Building information
Type
*****
Age
*****
Amenities
*****
Appliances
*****
Basement Development
*****
Basement Type
*****
Construction Style Attachment
*****
Construction Style Split Level
*****
Cooling Type
*****
Exterior Finish
*****
Fireplace Present
*****
FireplaceTotal
*****
Fire Protection
*****
Foundation Type
*****
Half Bath Total
*****
Heating Fuel
*****
Heating Type
*****
Size Interior
*****
Utility Water
*****
Land information
Amenities
*****
Fence Type
*****
Landscape Features
*****
Sewer
*****
Size Depth
*****
Size Frontage
*****
Size Irregular
*****
Size Total
*****
Soil Type
*****
Rooms
Main level
Laundry room
*****
Family room
*****
Living room
*****
Lower level
Recreational, Games room
*****
Basement
Bedroom
*****
Third level
Bedroom
*****
Bedroom
*****
Primary Bedroom
*****
Second level
Dining room
*****
Kitchen
*****
Main level
Laundry room
*****
Family room
*****
Living room
*****
Lower level
Recreational, Games room
*****
Basement
Bedroom
*****
Third level
Bedroom
*****
Bedroom
*****
Primary Bedroom
*****
Second level
Dining room
*****
Kitchen
*****
Main level
Laundry room
*****
Family room
*****
Living room
*****
Lower level
Recreational, Games room
*****
Basement
Bedroom
*****
Third level
Bedroom
*****
Bedroom
*****
Primary Bedroom
*****
Second level
Dining room
*****
Kitchen
*****
Main level
Laundry room
*****
Family room
*****
Living room
*****
Lower level
Recreational, Games room
*****
Basement
Bedroom
*****
Third level
Bedroom
*****
Bedroom
*****
Primary Bedroom
*****
Second level
Dining room
*****
Kitchen
*****
Main level
Laundry room
*****
Family room
*****
Living room
*****
Lower level
Recreational, Games room
*****
Basement
Bedroom
*****
Third level
Bedroom
*****
Bedroom
*****
Primary Bedroom
*****
Second level
Dining room
*****
Kitchen
*****
Courtesy of REVEL Realty Inc., Brokerage
Book a Showing for this property
Please note that filling out this form you'll be registered and your phone number without the +1 part will be used as a password.
